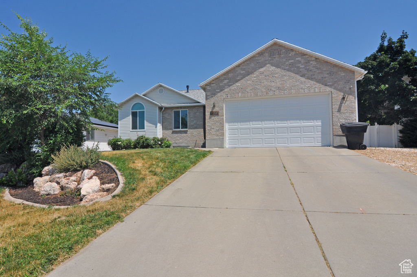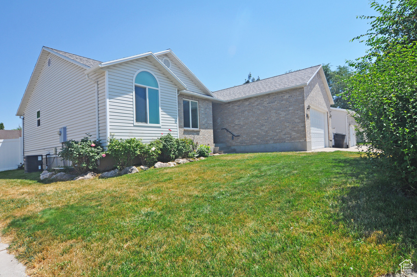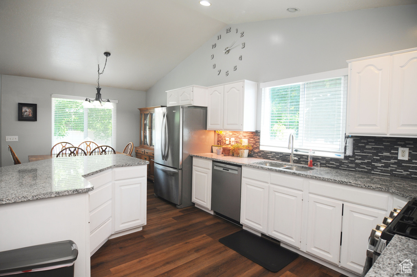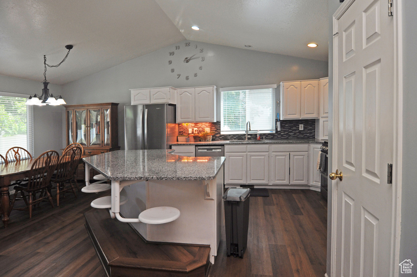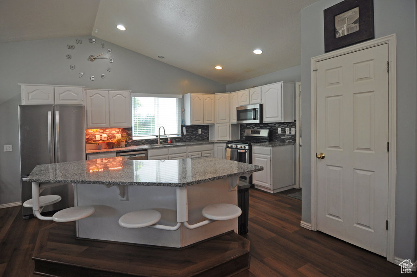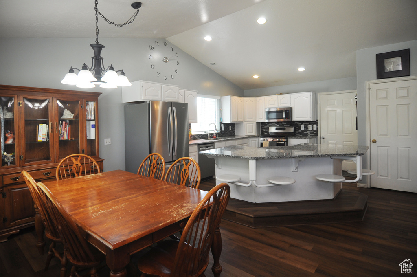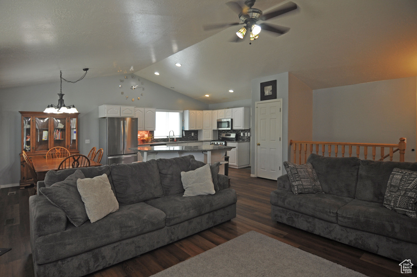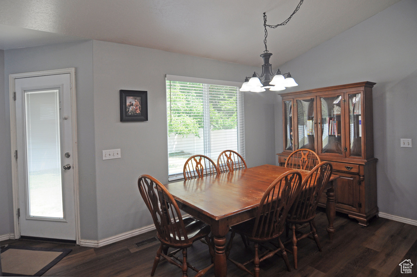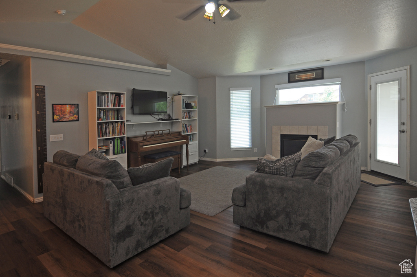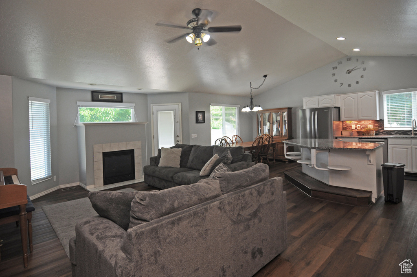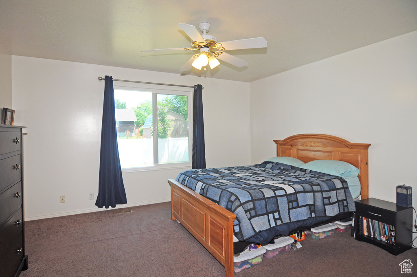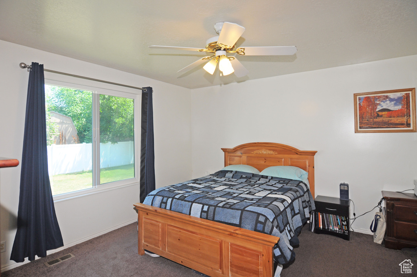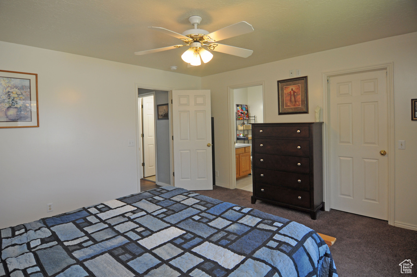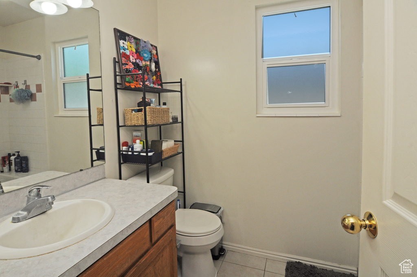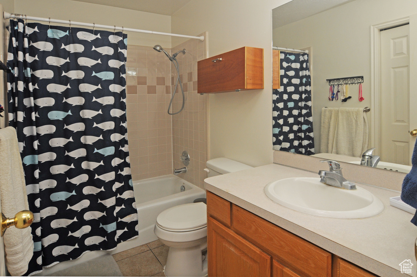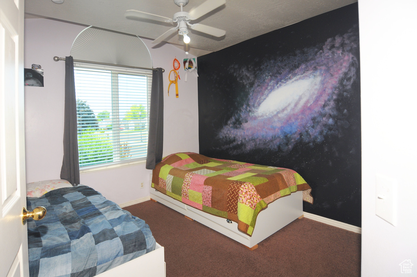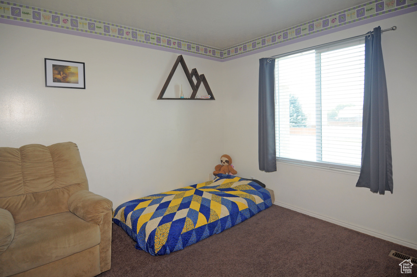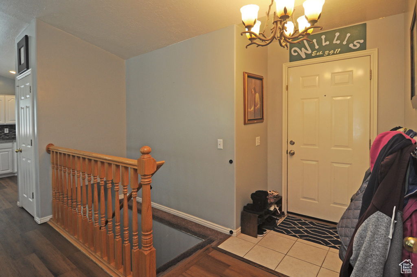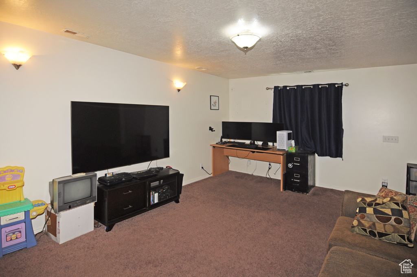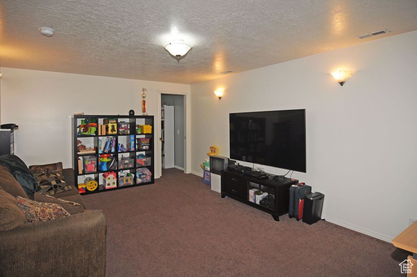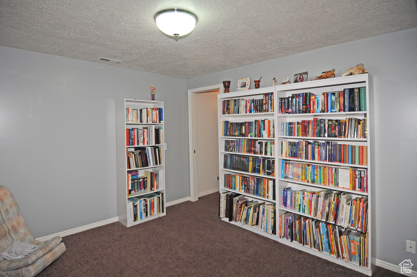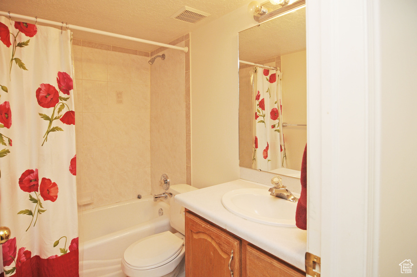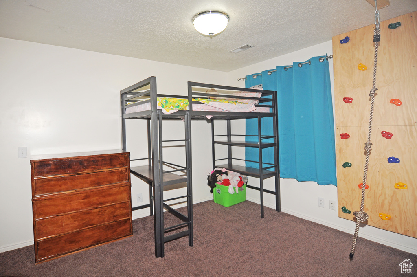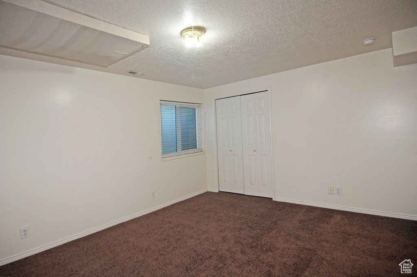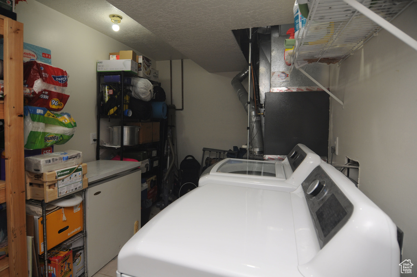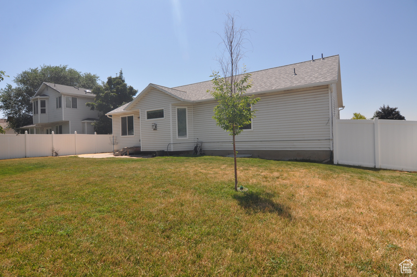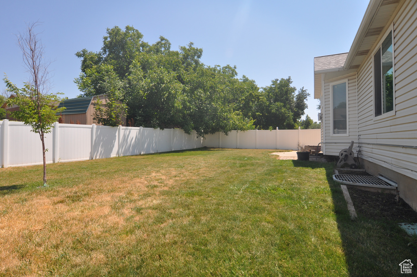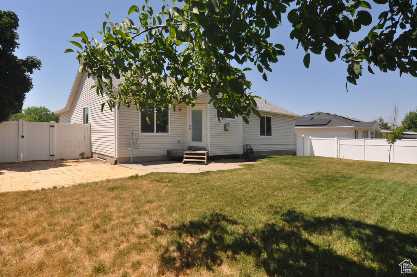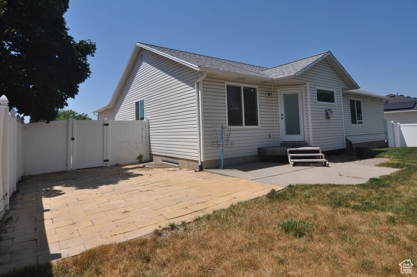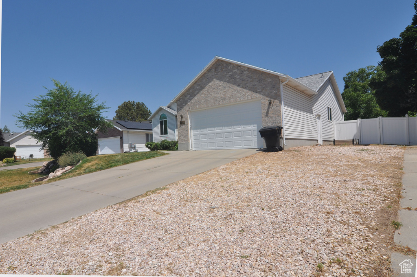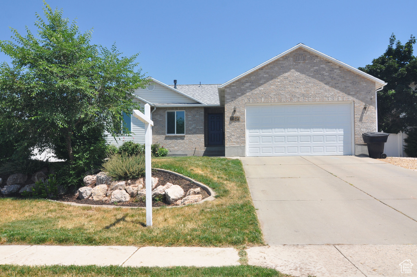Property Facts
Back on the market. Buyers financing fell through. Enjoy the comfort and piece of mind this updated rambler will bring you. Seller will contribute $10,000.00 toward Buyers closing and Finance costs with a full price offer. Remodeled kitchen, new wood flooring in the great room. All the windows were replaced in 2019. More energy efficiency upgrades with new furnace and A/C in 2021. A new roof tops off the improvements in 2022. Square footage figures are provided as a courtesy estimate only . Buyer is advised to obtain an independent measurement.
Property Features
Interior Features Include
- Bath: Master
- Central Vacuum
- Closet: Walk-In
- Den/Office
- Dishwasher, Built-In
- Disposal
- Gas Log
- Great Room
- Kitchen: Updated
- Oven: Gas
- Range/Oven: Free Stdng.
- Vaulted Ceilings
- Granite Countertops
- Smart Thermostat(s)
- Floor Coverings: Carpet; Laminate
- Window Coverings: Blinds; Draperies; Full
- Air Conditioning: Central Air; Electric
- Heating: Forced Air; Gas: Central
- Basement: (100% finished) Full
Exterior Features Include
- Exterior: Double Pane Windows; Patio: Open
- Lot: Fenced: Part; Sidewalks; Sprinkler: Auto-Part; Terrain, Flat; Terrain: Grad Slope; Drip Irrigation: Auto-Part
- Landscape: Landscaping: Part; Terraced Yard
- Roof: Asphalt Shingles
- Exterior: Aluminum; Brick
- Patio/Deck: 1 Patio
- Garage/Parking: Attached; Opener; RV Parking
- Garage Capacity: 2
Inclusions
- See Remarks
- Ceiling Fan
- Dishwasher: Portable
- Microwave
- Smart Thermostat(s)
Other Features Include
- Amenities: Cable TV Wired; Electric Dryer Hookup
- Utilities: Gas: Connected; Power: Connected; Sewer: Connected; Sewer: Public; Water: Connected
- Water: Culinary; Secondary
Zoning Information
- Zoning: R-1-8
Rooms Include
- 5 Total Bedrooms
- Floor 1: 3
- Basement 1: 2
- 3 Total Bathrooms
- Floor 1: 2 Full
- Basement 1: 1 Full
- Other Rooms:
- Floor 1: 1 Kitchen(s); 1 Bar(s); 1 Semiformal Dining Rm(s);
- Basement 1: 1 Family Rm(s); 1 Den(s);; 1 Laundry Rm(s);
Square Feet
- Floor 1: 1376 sq. ft.
- Basement 1: 1322 sq. ft.
- Total: 2698 sq. ft.
Lot Size In Acres
- Acres: 0.19
Schools
Designated Schools
View School Ratings by Utah Dept. of Education
Nearby Schools
| GreatSchools Rating | School Name | Grades | Distance |
|---|---|---|---|
4 |
Sunset Jr High School Public Middle School |
7-9 | 0.54 mi |
4 |
Sunset School Public Elementary |
K-6 | 0.44 mi |
5 |
Clinton School Public Preschool, Elementary |
PK | 0.57 mi |
4 |
Fremont School Public Preschool, Elementary |
PK | 0.69 mi |
5 |
Parkside School Public Elementary |
K-6 | 0.91 mi |
3 |
Municipal School Public Elementary |
K-6 | 0.94 mi |
3 |
Doxey School Public Preschool, Elementary |
PK | 0.96 mi |
7 |
Voyage Academy Charter Elementary |
K-6 | 0.98 mi |
NR |
Busy Bee's Playhouse Private Elementary |
K | 1.21 mi |
3 |
Holt School Public Preschool, Elementary |
PK | 1.25 mi |
2 |
Roy School Public Elementary |
K-6 | 1.32 mi |
1 |
Roy Jr High School Public Middle School |
7-9 | 1.37 mi |
2 |
Lakeview School Public Elementary |
K-6 | 1.80 mi |
5 |
Wasatch School Public Preschool, Elementary |
PK | 1.85 mi |
3 |
Roy High School Public High School |
10-12 | 2.03 mi |
Nearby Schools data provided by GreatSchools.
For information about radon testing for homes in the state of Utah click here.
This 5 bedroom, 3 bathroom home is located at 1934 N 660 W in Clinton, UT. Built in 1998, the house sits on a 0.19 acre lot of land and is currently for sale at $539,000. This home is located in Davis County and schools near this property include Sunset Elementary School, Sunset Middle School, Northridge High School and is located in the Davis School District.
Search more homes for sale in Clinton, UT.
Contact Agent

Listing Broker

KW Success Keller Williams Realty
1572 N Woodland Park Drive
#500
Layton, UT 84041
801-866-1934
