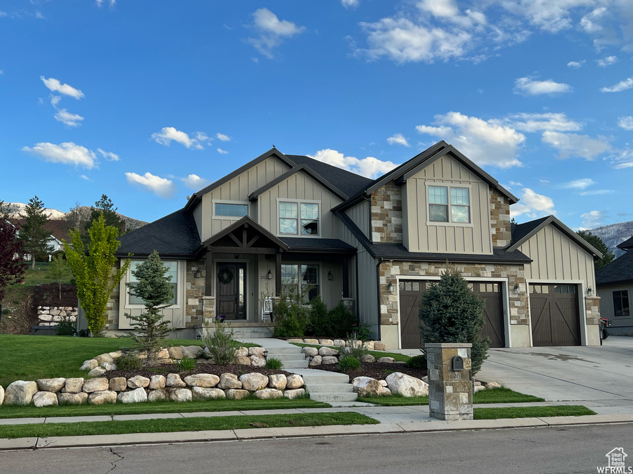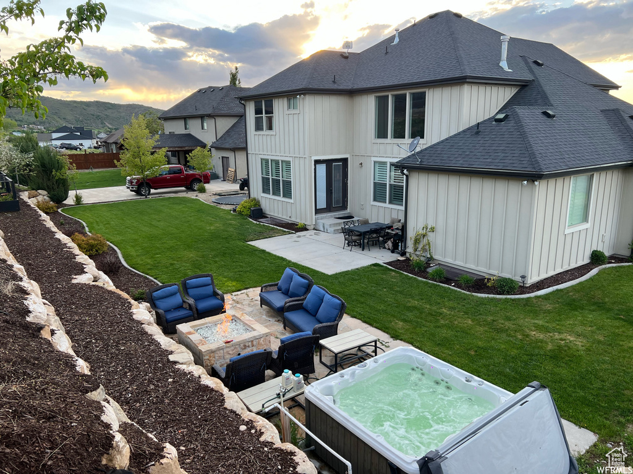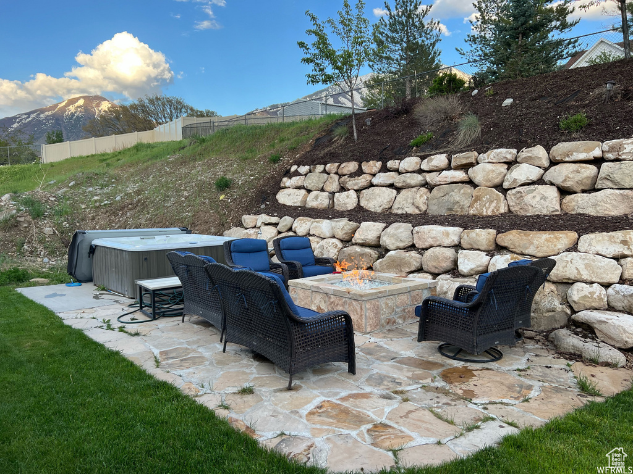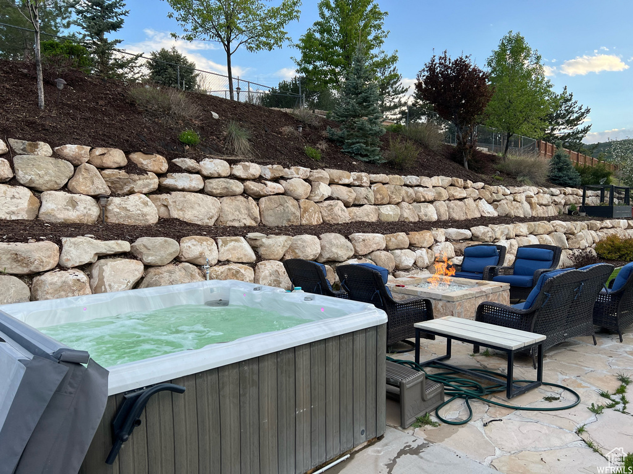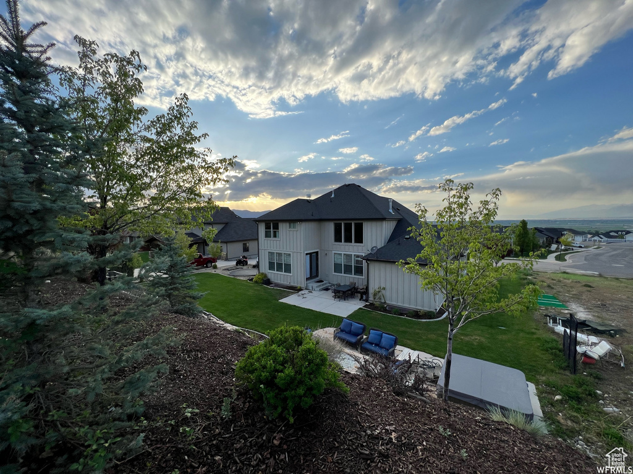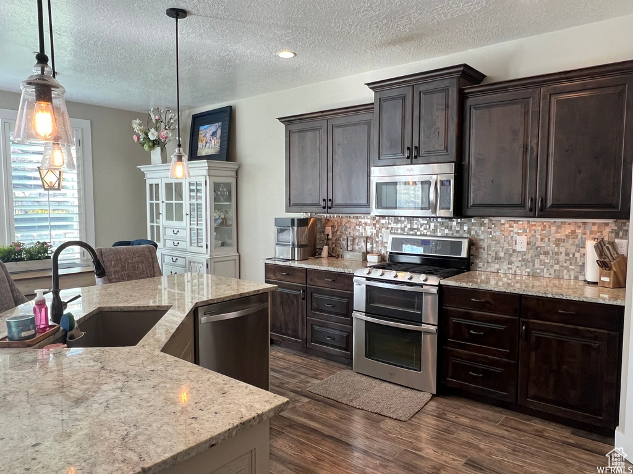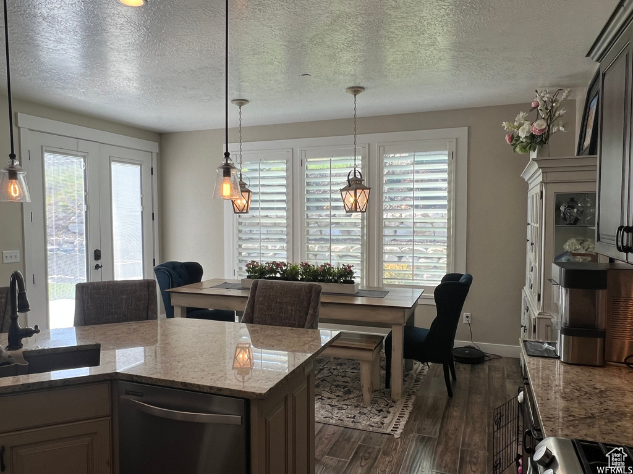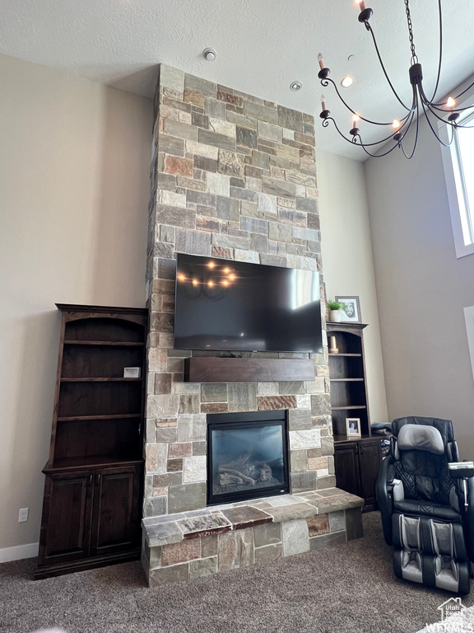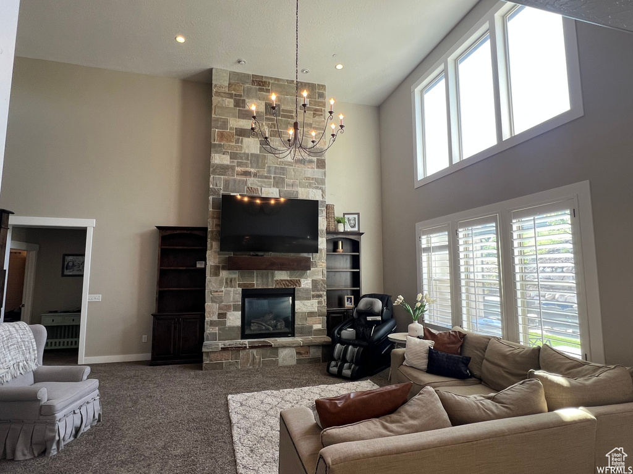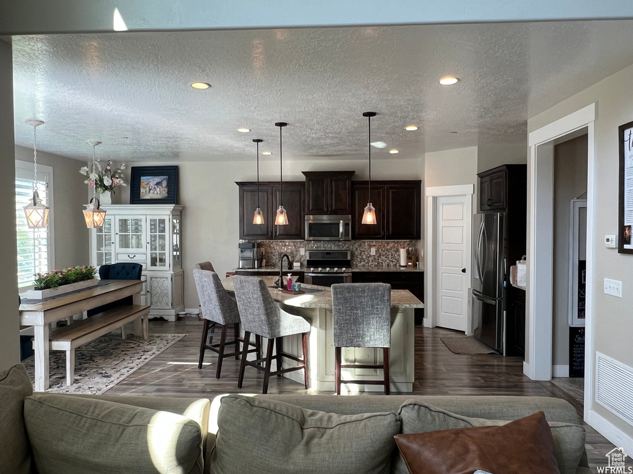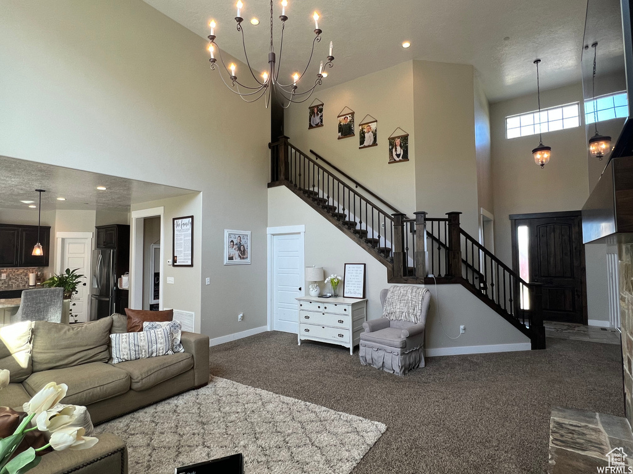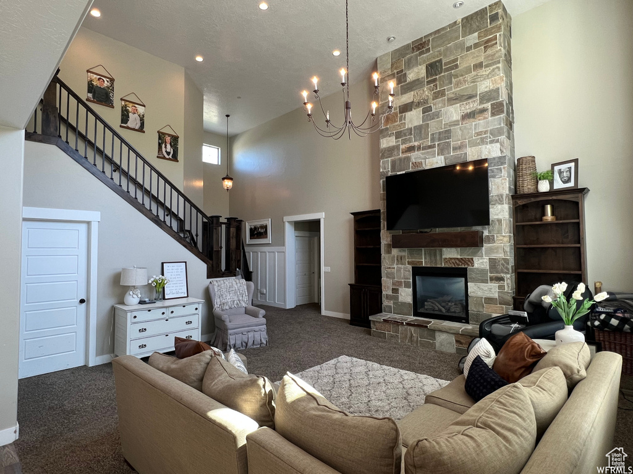Property Facts
Beautiful real stonework on exterior and living room fireplace. Kitchen features Stainless Steel Gas Appliances, Double Oven. Oversized Laundry room with an abundance of Cabinet Storage. Mudroom with Built in Lockers. Master on the Main with his & hers walk in closets. Basement with full Kitchen, Theater Room, Exercise Room. Fully Landscaped with Gas Fire pit, Trampoline, RV Parking, Sandbox, and Hot Tub. Oversized Bedrooms with Walk In closets.
Property Features
Interior Features Include
- Bath: Master
- Bath: Sep. Tub/Shower
- Dishwasher, Built-In
- Disposal
- Great Room
- Oven: Double
- Oven: Gas
- Range: Gas
- Range/Oven: Free Stdng.
- Floor Coverings: Carpet; Tile
- Window Coverings: Blinds; Plantation Shutters
- Air Conditioning: Central Air; Electric
- Heating: Gas: Central
- Basement: (100% finished) Full
Exterior Features Include
- Exterior: Patio: Open
- Lot: Curb & Gutter; Sidewalks; Sprinkler: Auto-Full; View: Lake; View: Mountain; Drip Irrigation: Auto-Full
- Landscape: Landscaping: Full; Mature Trees
- Roof:
- Exterior: Asphalt Shingles; Stone; Cement Board
- Patio/Deck: 1 Patio
- Garage/Parking: Attached; RV Parking; Extra Length
- Garage Capacity: 3
Inclusions
- Ceiling Fan
- Hot Tub
- Microwave
- Range
- Refrigerator
- Trampoline
Other Features Include
- Amenities: Exercise Room
- Utilities: Gas: Connected; Power: Connected; Sewer: Connected; Water: Connected
- Water: Culinary
Zoning Information
- Zoning:
Rooms Include
- 7 Total Bedrooms
- Floor 2: 3
- Floor 1: 2
- Basement 1: 2
- 5 Total Bathrooms
- Floor 2: 2 Full
- Floor 1: 1 Full
- Floor 1: 1 Half
- Basement 1: 1 Full
- Other Rooms:
- Floor 2: 1 Family Rm(s);
- Floor 1: 1 Family Rm(s); 1 Formal Living Rm(s); 1 Kitchen(s); 1 Laundry Rm(s);
- Basement 1: 1 Family Rm(s); 1 Kitchen(s);
Square Feet
- Floor 2: 1170 sq. ft.
- Floor 1: 2279 sq. ft.
- Basement 1: 2279 sq. ft.
- Total: 5728 sq. ft.
Lot Size In Acres
- Acres: 0.35
Schools
Designated Schools
View School Ratings by Utah Dept. of Education
Nearby Schools
| GreatSchools Rating | School Name | Grades | Distance |
|---|---|---|---|
4 |
Salem Junior High Schoo Public Middle School |
7-9 | 2.68 mi |
5 |
Mt Loafer School Public Preschool, Elementary |
PK | 1.25 mi |
7 |
American Preparatory Ac Charter Elementary, Middle School, High School |
1.07 mi | |
5 |
Salem School Public Preschool, Elementary |
PK | 2.04 mi |
6 |
Foothills School Public Preschool, Elementary |
PK | 2.27 mi |
7 |
Salem Hills High School Public High School |
9-12 | 2.29 mi |
4 |
Payson High School Public Middle School, High School |
6-12 | 2.76 mi |
6 |
Park View School Public Preschool, Elementary |
PK | 2.80 mi |
2 |
Barnett School Public Preschool, Elementary |
PK | 2.93 mi |
3 |
Payson Jr High School Public Middle School |
7-9 | 2.98 mi |
6 |
Spring Lake School Public Preschool, Elementary |
PK | 3.00 mi |
2 |
Wilson School Public Preschool, Elementary |
PK | 3.30 mi |
5 |
Taylor School Public Preschool, Elementary |
PK | 3.36 mi |
NR |
Payson Middle School Public Middle School |
6-7 | 3.61 mi |
NR |
Mt. Nebo Junior High Sc Public Middle School |
7-9 | 3.64 mi |
Nearby Schools data provided by GreatSchools.
For information about radon testing for homes in the state of Utah click here.
This 7 bedroom, 5 bathroom home is located at 213 W Olympic Ln in Elk Ridge, UT. Built in 2013, the house sits on a 0.35 acre lot of land and is currently for sale at $999,900. This home is located in Utah County and schools near this property include Mt Loafer Elementary School, Salem Jr Middle School, Salem Hills High School and is located in the Nebo School District.
Search more homes for sale in Elk Ridge, UT.
Contact Agent
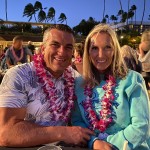
Listing Broker
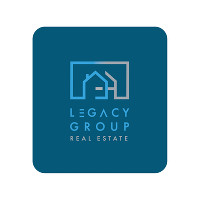
Legacy Group Real Estate PLLC
231 Gladstan Drive
Elk Ridge, UT 84651
801-362-0382
