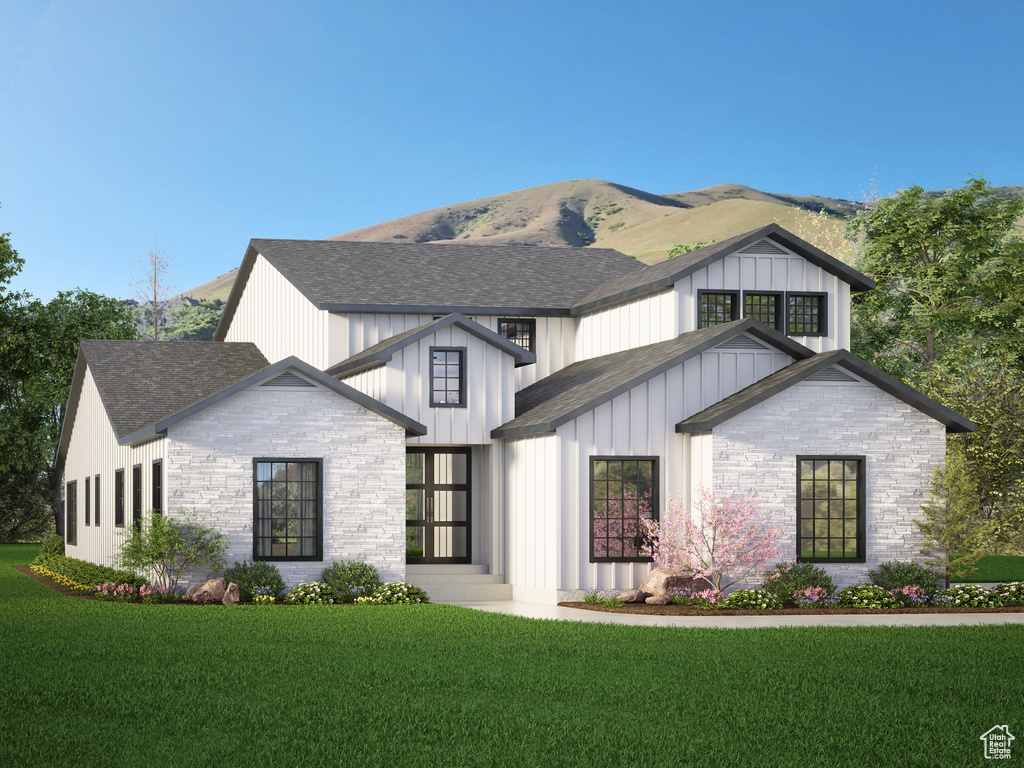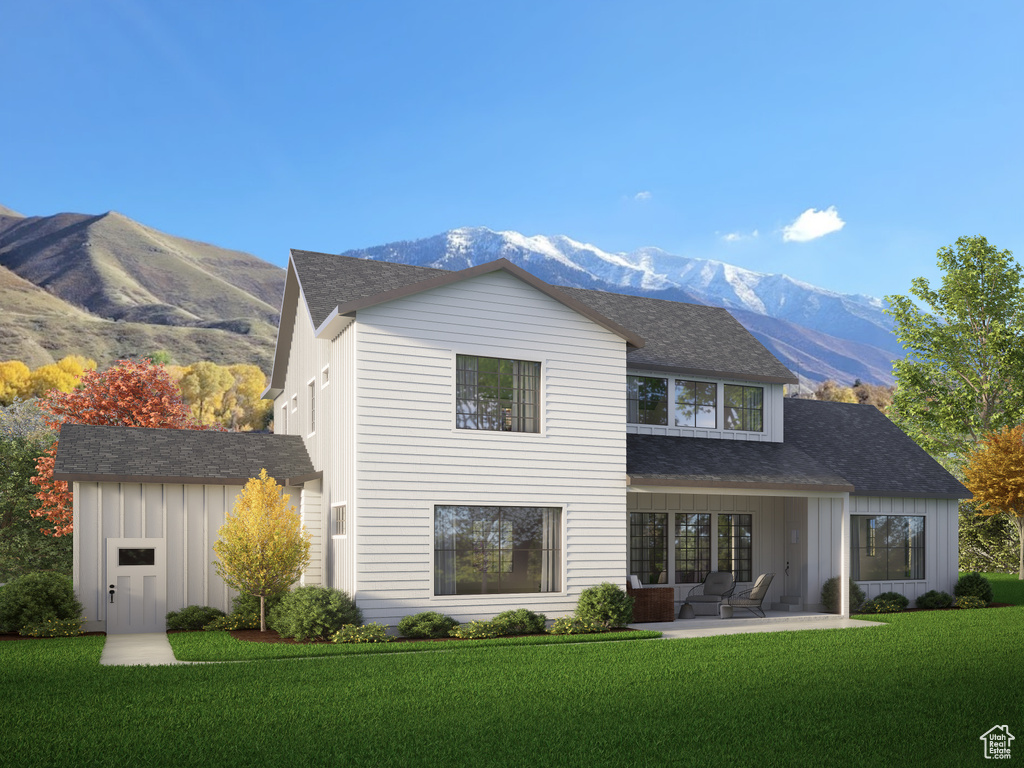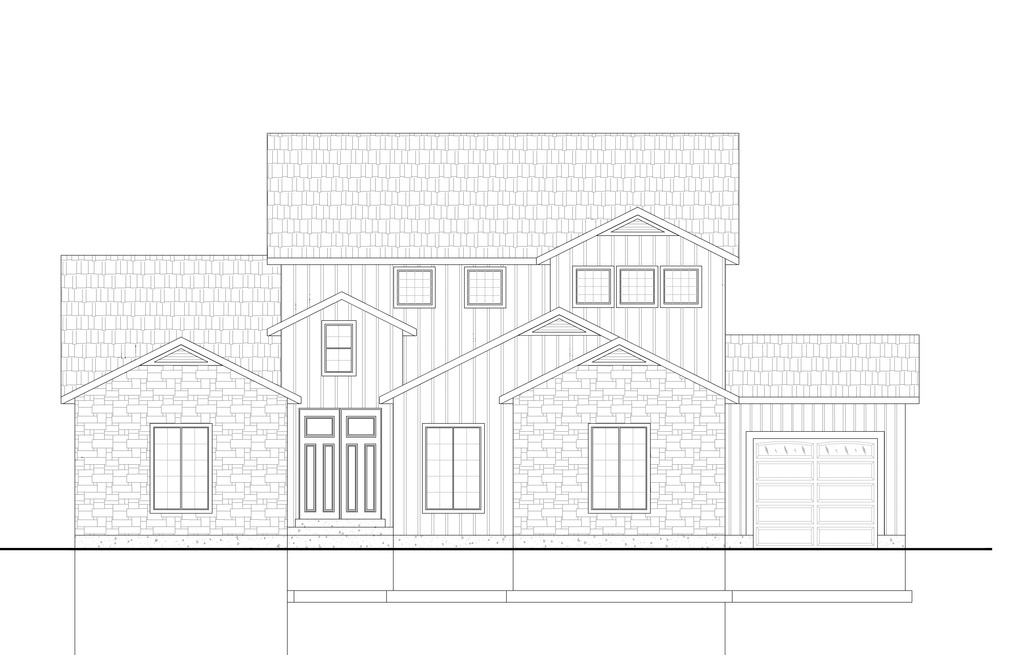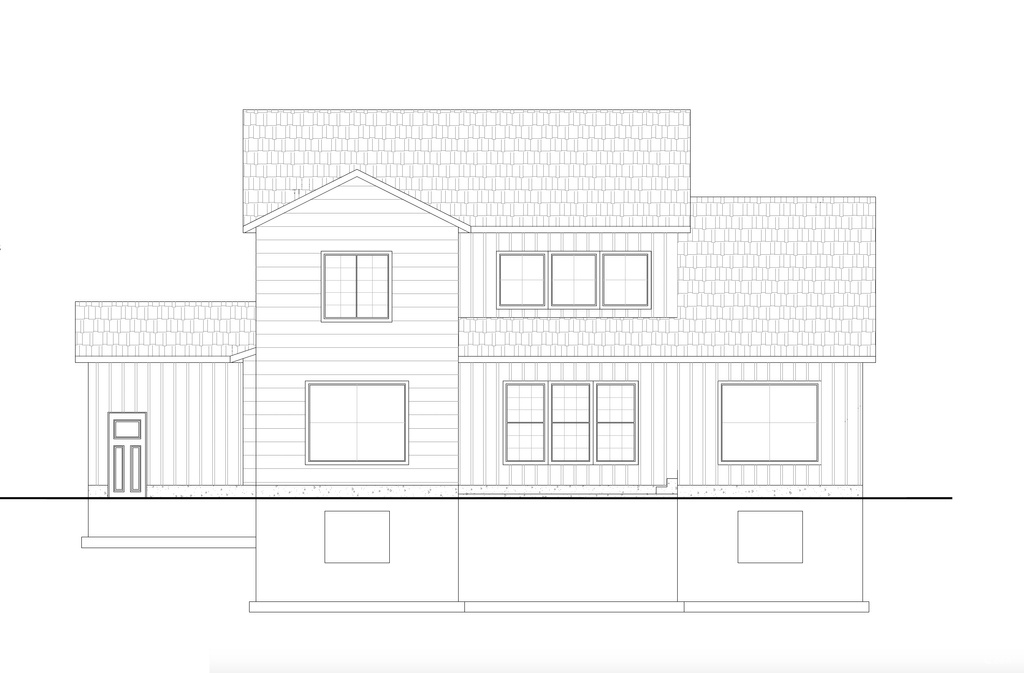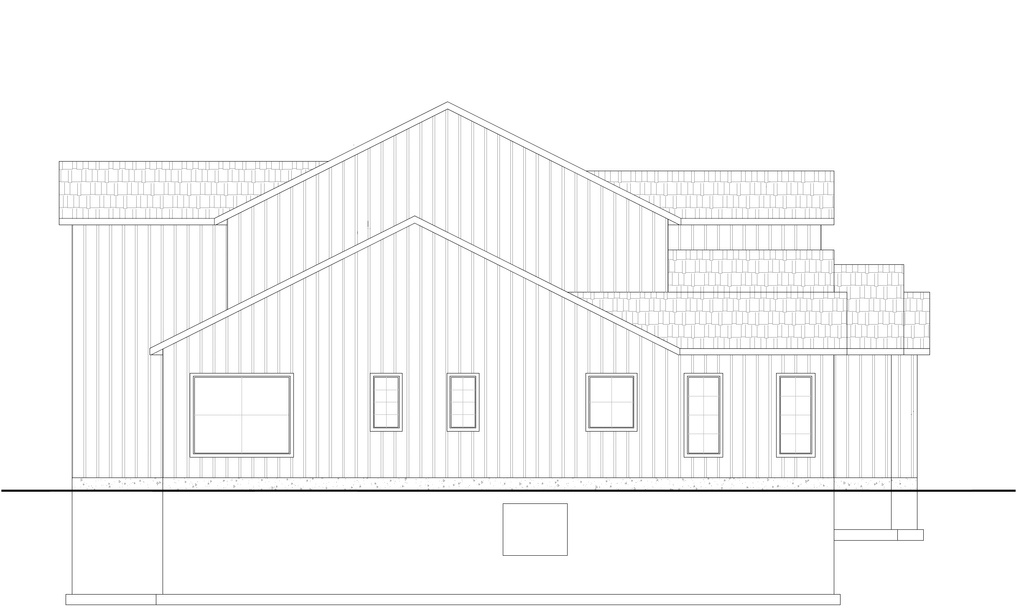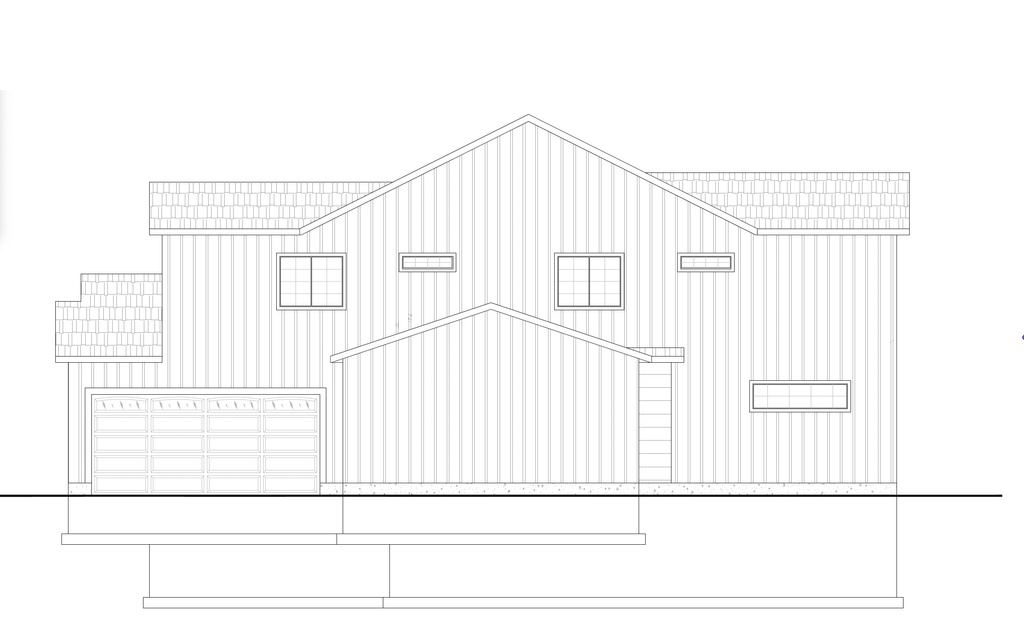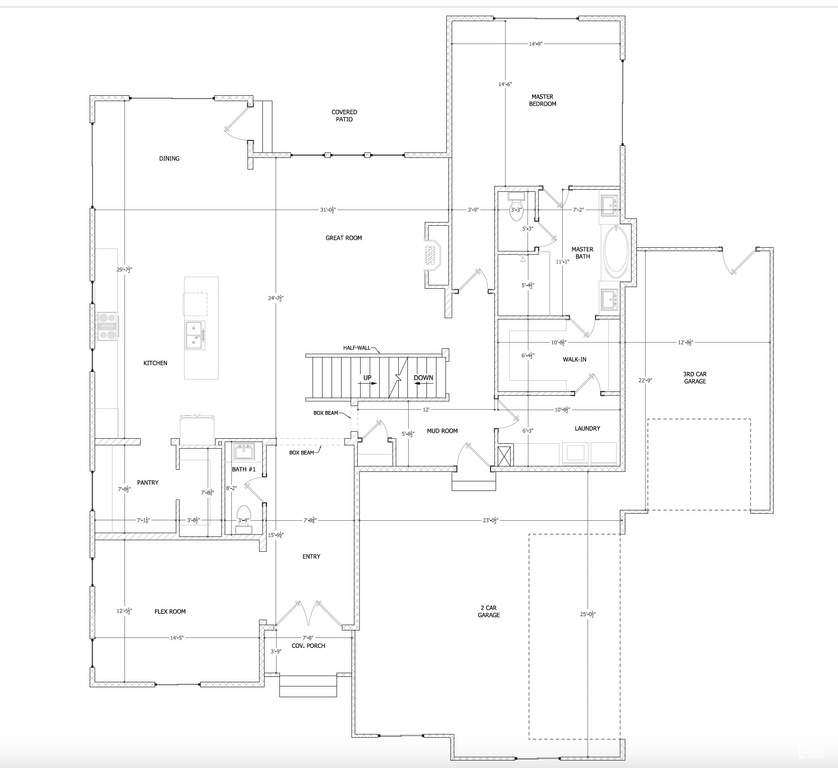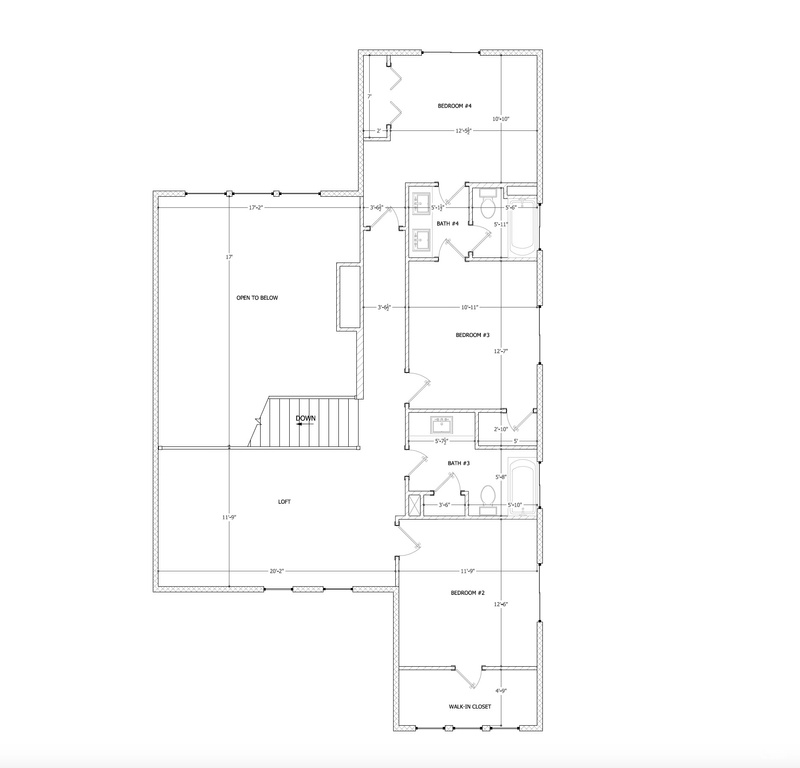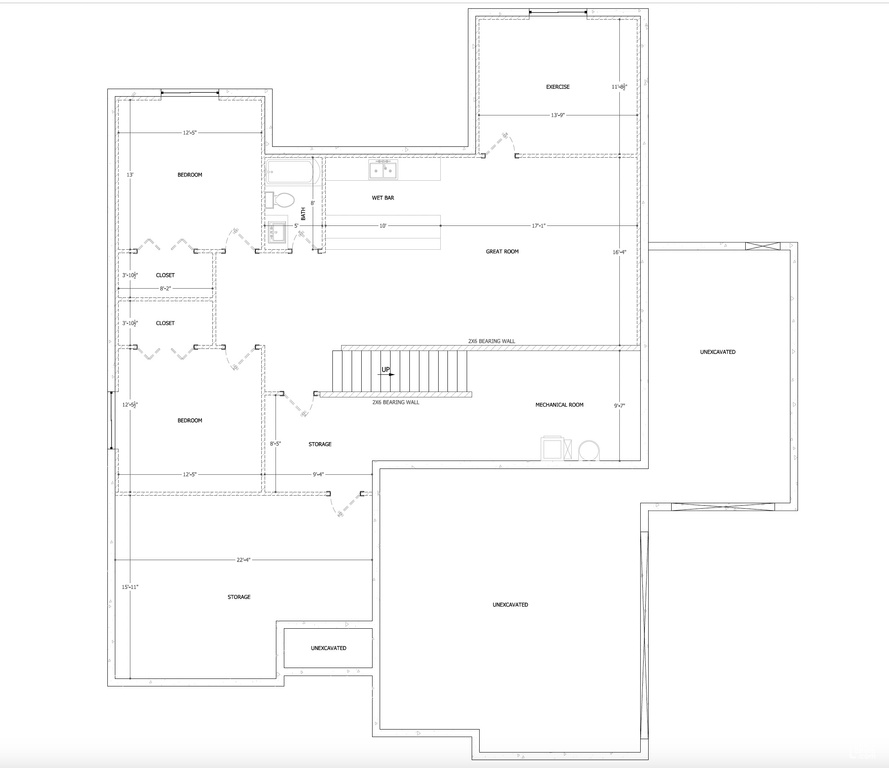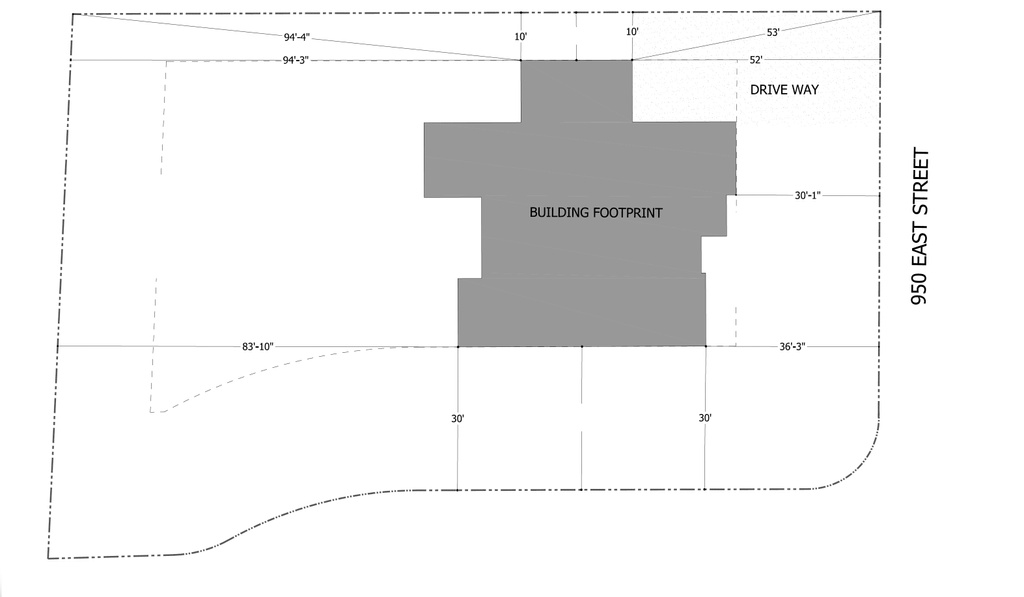Property Facts
Our Stockton Floor plan is currently being built on quiet cul-de-sac lot in Mapleton. Near Hobble Creek Canyon, Springville Reservoir and Mapleton Walking Trail. With breathtaking views of the mountains and walking distance to local schools this is the perfect location for your next home. Plan offers a very spacious owners suite, with separate tub and shower. Walk in closet connects to laundry room. Open living area with high ceiling and lots of windows for natural light. Upstairs offers open loft to below, 3 bedrooms and 2 full bathrooms. Call agent for more details.
Property Features
Interior Features Include
- Alarm: Fire
- Bath: Master
- Bath: Sep. Tub/Shower
- Closet: Walk-In
- Dishwasher, Built-In
- Disposal
- Range: Countertop
- Vaulted Ceilings
- Quartz Countertops
- Floor Coverings: Carpet; Laminate; Vinyl (LVP)
- Air Conditioning: Central Air; Electric
- Heating: Forced Air; >= 95% efficiency
- Basement: (0% finished) Full
Exterior Features Include
- Exterior: Patio: Covered
- Lot: Corner Lot; Road: Paved; Sidewalks; Sprinkler: Auto-Part; View: Mountain; Drip Irrigation: Auto-Part
- Landscape: Landscaping: Part
- Roof: Asphalt Shingles
- Exterior: Asphalt Shingles; Stone; Stucco
- Garage/Parking: Built-In; Opener
- Garage Capacity: 3
Inclusions
- Ceiling Fan
- Microwave
- Range
Other Features Include
- Amenities: Electric Dryer Hookup; Home Warranty
- Utilities: Gas: Connected; Power: Connected; Sewer: Connected; Sewer: Public; Water: Connected
- Water: Culinary; Irrigation: Pressure
Zoning Information
- Zoning:
Special Owner Type:
- Agent Owned
Rooms Include
- 4 Total Bedrooms
- Floor 2: 3
- Floor 1: 1
- 4 Total Bathrooms
- Floor 2: 2 Full
- Floor 1: 1 Full
- Floor 1: 1 Half
- Other Rooms:
- Floor 2: 1 Den(s);;
- Floor 1: 1 Family Rm(s); 1 Formal Living Rm(s); 1 Kitchen(s); 1 Semiformal Dining Rm(s); 1 Laundry Rm(s);
Square Feet
- Floor 2: 1467 sq. ft.
- Floor 1: 1988 sq. ft.
- Basement 1: 1836 sq. ft.
- Total: 5291 sq. ft.
Lot Size In Acres
- Acres: 0.41
Schools
Designated Schools
View School Ratings by Utah Dept. of Education
Nearby Schools
| GreatSchools Rating | School Name | Grades | Distance |
|---|---|---|---|
5 |
Mapleton Junior High Sc Public Middle School |
7-9 | 0.48 mi |
6 |
Hobble Creek School Public Preschool, Elementary |
PK | 0.15 mi |
4 |
Mapleton School Public Preschool, Elementary |
PK | 1.00 mi |
NR |
Oakridge School Public Elementary, Middle School, High School |
K-12 | 1.23 mi |
6 |
Springville High School Public Middle School, High School |
8-12 | 1.31 mi |
6 |
Sage Creek School Public Preschool, Elementary |
PK | 1.80 mi |
4 |
Brookside School Public Preschool, Elementary |
PK | 1.93 mi |
7 |
Art City School Public Preschool, Elementary |
PK | 2.02 mi |
5 |
Springville Jr High Sch Public Middle School |
7 | 2.03 mi |
4 |
Cherry Creek School Public Preschool, Elementary |
PK | 2.40 mi |
8 |
Maple Ridge School Public Preschool, Elementary |
PK | 2.42 mi |
NR |
A City for Children & T Private Preschool, Elementary, Middle School |
2.48 mi | |
9 |
Nebo Advanced Learning Public Elementary, Middle School, High School |
2.56 mi | |
6 |
Maple Mountain High Sch Public Middle School, High School |
3.10 mi | |
3 |
Westside School Public Preschool, Elementary |
PK | 3.46 mi |
Nearby Schools data provided by GreatSchools.
For information about radon testing for homes in the state of Utah click here.
This 4 bedroom, 4 bathroom home is located at 923 E 1400 N #04 in Mapleton, UT. Built in 2024, the house sits on a 0.41 acre lot of land and is currently for sale at $985,000. This home is located in Utah County and schools near this property include Hobble Creek Elementary School, Mapleton Jr Middle School, Maple Mountain High School and is located in the Nebo School District.
Search more homes for sale in Mapleton, UT.
Listing Broker
494 W 1300 N
Springville, UT 84663
801-472-4734
