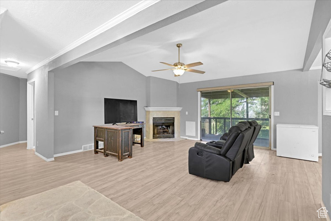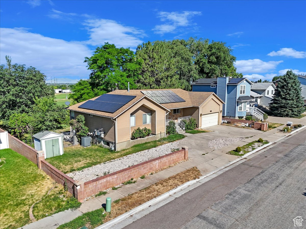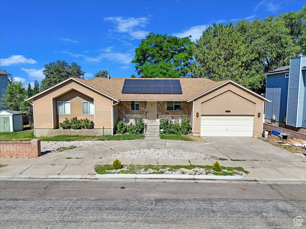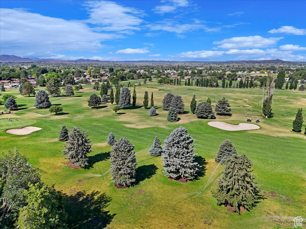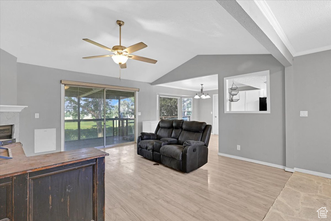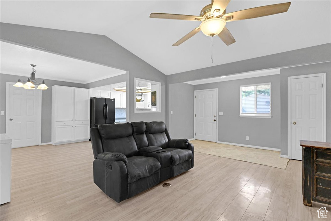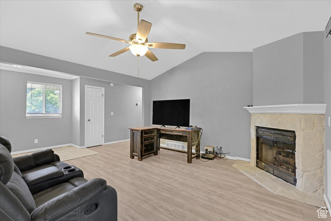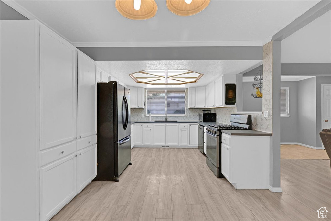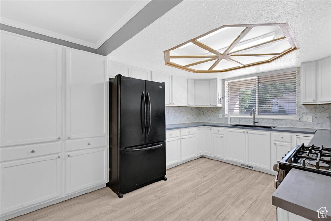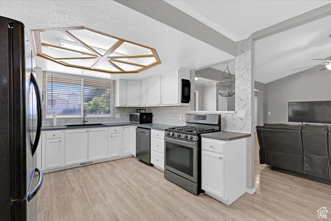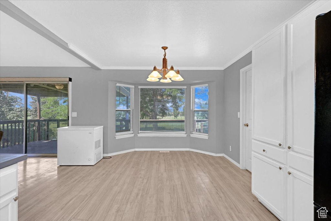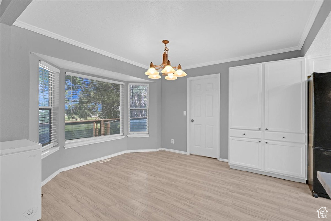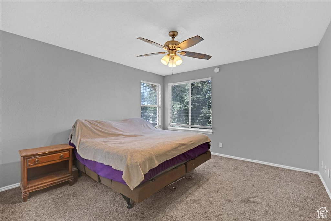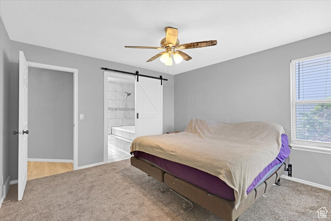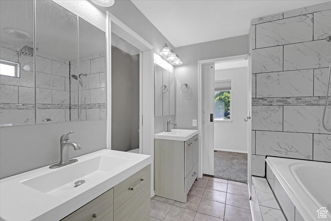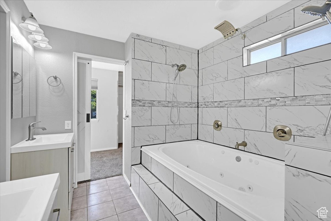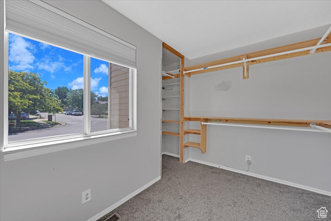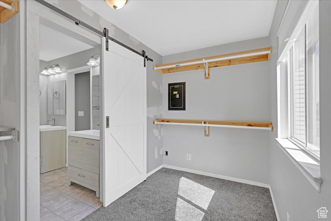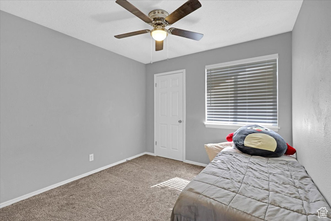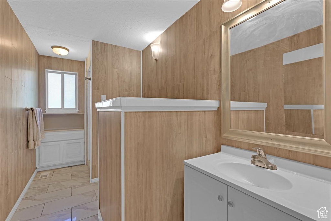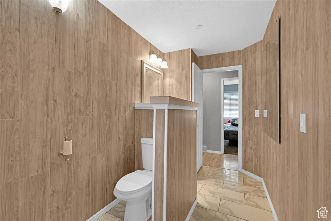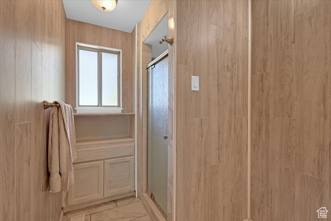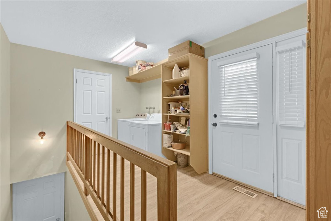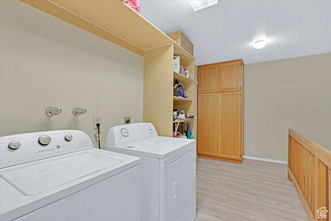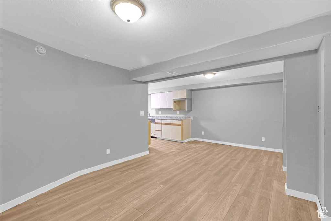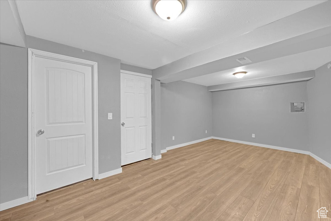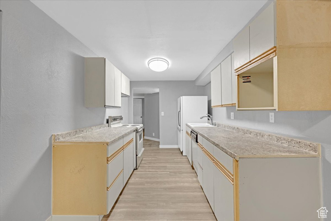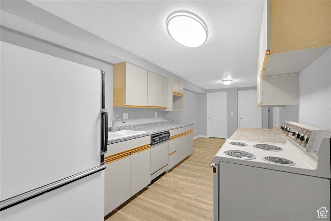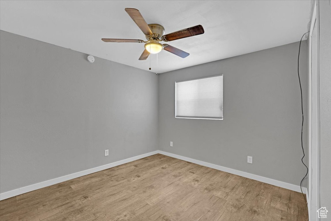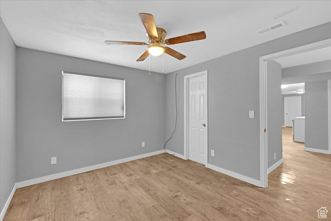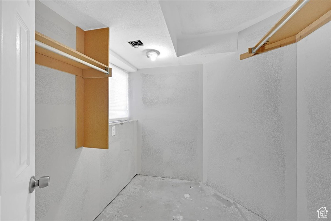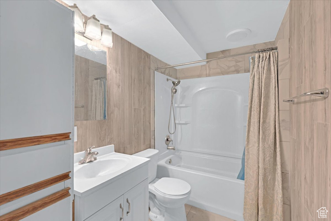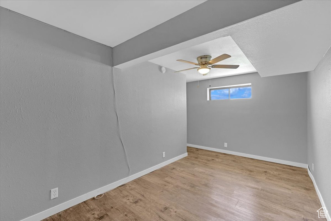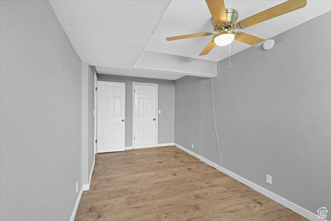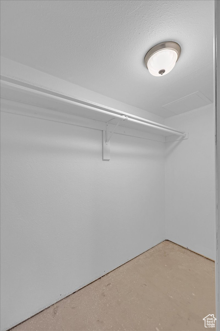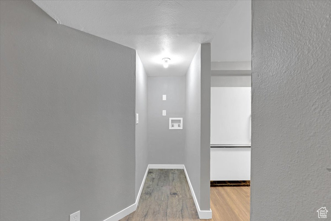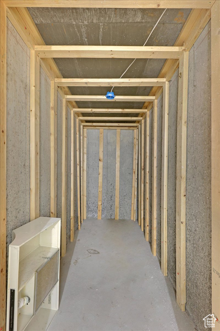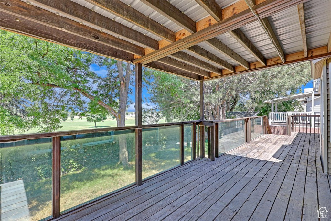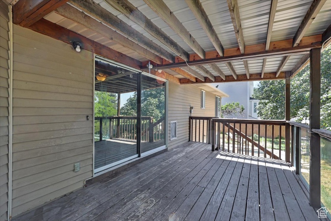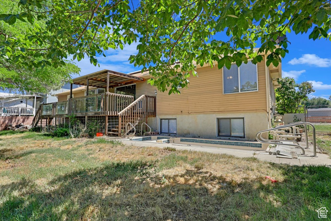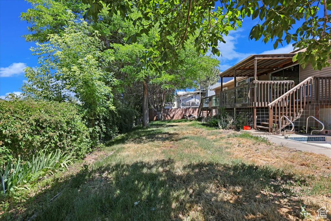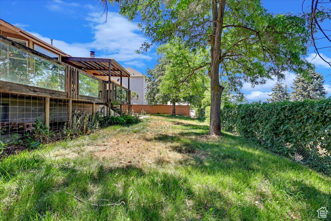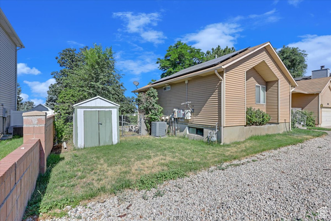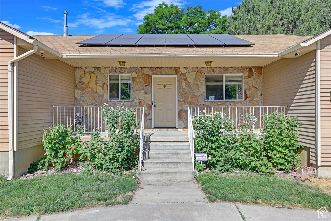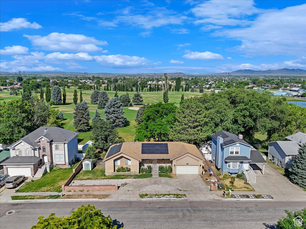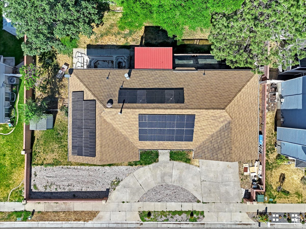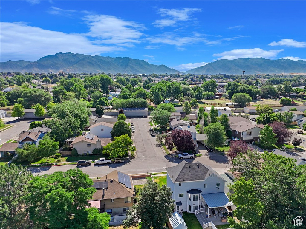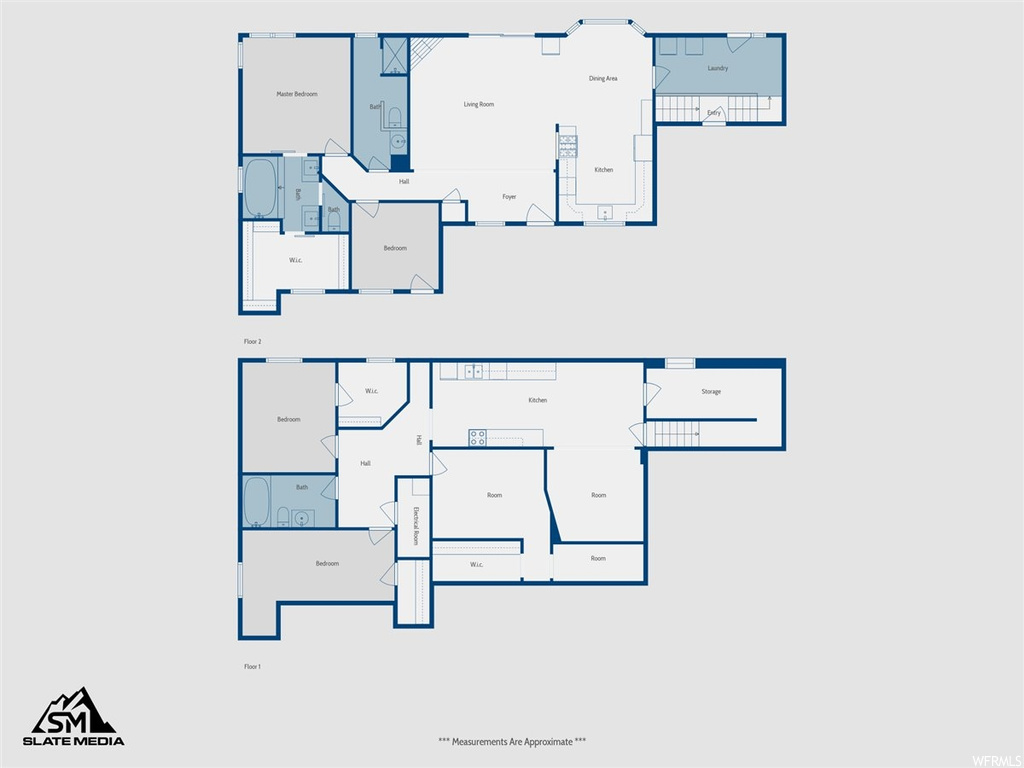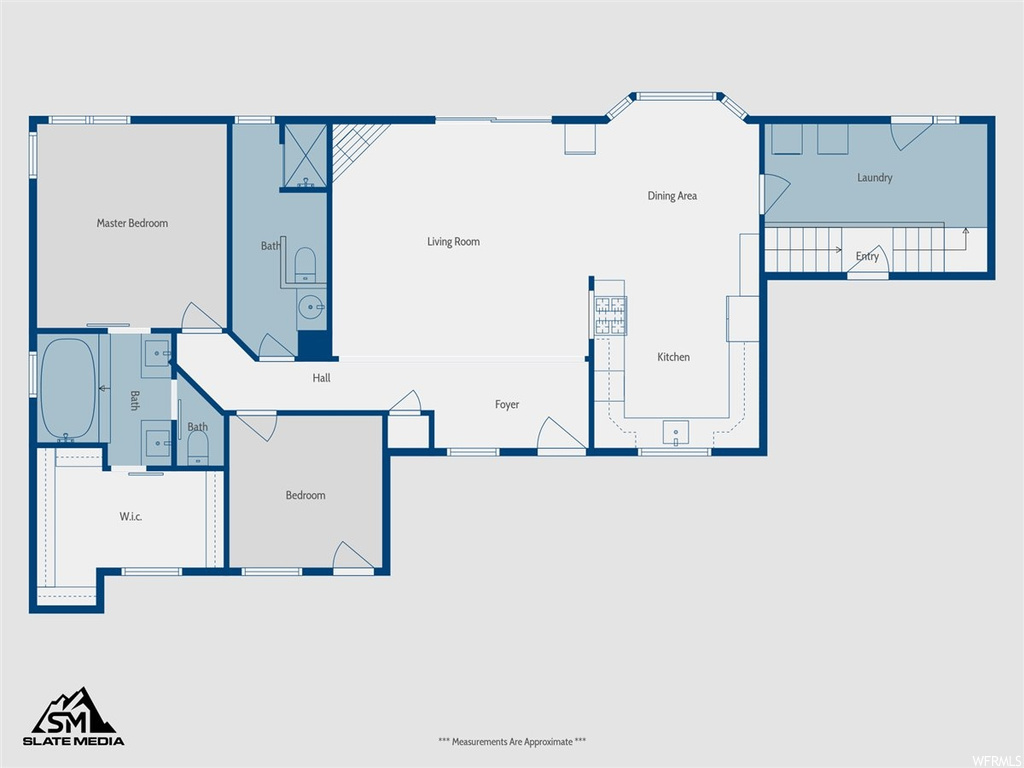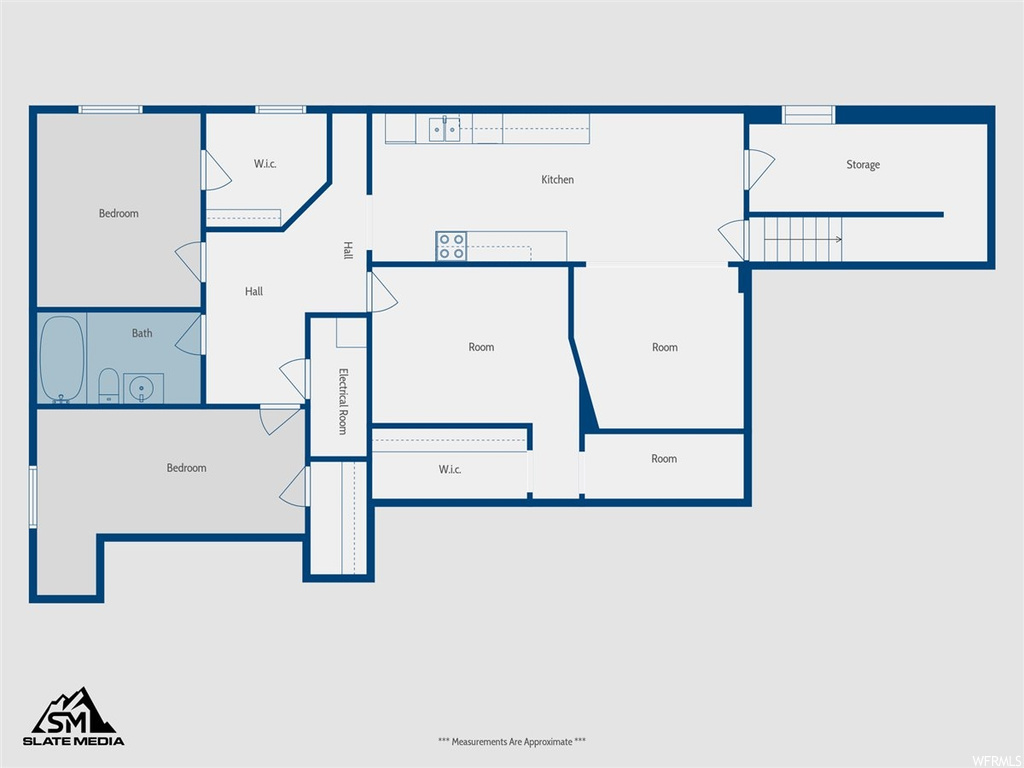Property Facts
Introducing the Stunning Roy Rambler, now available with a mother-in-law! Arrive and instantly fall for the captivating curb appeal, enhanced by the well-designed pull-through driveway offering ample parking. Embrace the benefits of solar panels, seamlessly keeping the seller's electricity bill below $20. Step inside to discover the inviting open floor plan and spacious family room boasting vaulted ceilings, abundant natural light, and a charming fireplace. The kitchen is a culinary haven, recently renovated with a sleek gas range, contemporary backsplash, and stylish butcher block countertops. Further delights include the generously sized pantry, updated laminate floors, and chic farmhouse-style sink. Upstairs, the expansive master suite features modern barn doors and an enviable walk-in closet. Indulge in the luxurious 48 x 72 jetted self-heating tub and rejuvenating trip showerheads. Pamper yourself with his and hers sinks and a Bluetooth exhaust fan for musical ambiance. Conveniently located on the main level, the laundry room adds to the home's functionality. Descend to the basement to discover a versatile space with a family room and a second full kitchen, perfect for creating a comfortable mother-in-law suite. Washer and dryer hookups are conveniently situated downstairs, alongside two bedrooms, a full bathroom, and a den/office area, simplifying remote work. Step out to the backyard and relax on the expansive covered deck, enjoying panoramic views of the Eagle Lake Golf Course. With a fully fenced yard and a peach tree, outdoor living is a delight. Additional features include a walkout basement, RV parking, and attic access in the garage for effortless storage. Fall head over heels for the convenience of the tankless hot water heater. Don't wait, seize the opportunity and schedule your private showing today! Buyer and Buyers agent to verify all information. Square footage figures are provided as a courtesy estimate only. Buyer is advised to obtain an independent measurement.
Property Features
Interior Features Include
- Accessory Apt
- Alarm: Security
- Bar: Dry
- Basement Apartment
- Bath: Master
- Closet: Walk-In
- Den/Office
- Dishwasher, Built-In
- Disposal
- Floor Drains
- Gas Log
- Kitchen: Second
- Kitchen: Updated
- Mother-in-Law Apt.
- Oven: Gas
- Vaulted Ceilings
- Granite Countertops
- Smart Thermostat(s)
- Floor Coverings: Carpet; Laminate; Tile
- Window Coverings: Blinds
- Air Conditioning: Central Air; Electric; Passive Solar
- Heating: Forced Air; Gas: Central; Active Solar
- Basement: (90% finished) Entrance; Full; Walkout
Exterior Features Include
- Exterior: Basement Entrance; Bay Box Windows; Deck; Covered; Double Pane Windows; Outdoor Lighting; Porch: Open; Secured Parking; Walkout
- Lot: Curb & Gutter; Fenced: Full; Road: Paved; Secluded Yard; Sprinkler: Auto-Full; Terrain, Flat; View: Lake; View: Mountain; Adjacent to Golf Course; Private
- Landscape: Landscaping: Full; Mature Trees
- Roof: Asphalt Shingles
- Exterior: Aluminum; Stone
- Patio/Deck: 1 Patio 1 Deck
- Garage/Parking: Attached; Extra Height; Parking: Covered; RV Parking; Storage Above; Extra Length
- Garage Capacity: 2
Inclusions
- Refrigerator
Other Features Include
- Amenities: Electric Dryer Hookup; Home Warranty; Swimming Pool
- Utilities: Gas: Connected; Power: Connected; Sewer: Connected; Sewer: Public; Water: Connected
- Water: Culinary; Secondary
- Pool
- Spa
Solar Information
- Has Solar: Yes
- Ownership: Financed
- Leasing Co.: ERS Solar
- Finance Co.: ERS Solar
Zoning Information
- Zoning:
Rooms Include
- 4 Total Bedrooms
- Floor 1: 2
- Basement 1: 2
- 3 Total Bathrooms
- Floor 1: 1 Full
- Floor 1: 1 Three Qrts
- Basement 1: 1 Full
- Other Rooms:
- Floor 1: 1 Family Rm(s); 1 Den(s);; 1 Kitchen(s); 1 Bar(s); 1 Semiformal Dining Rm(s); 1 Laundry Rm(s);
- Basement 1: 1 Family Rm(s); 1 Den(s);; 1 Kitchen(s); 1 Semiformal Dining Rm(s); 1 Laundry Rm(s);
Square Feet
- Floor 1: 1430 sq. ft.
- Basement 1: 1414 sq. ft.
- Total: 2844 sq. ft.
Lot Size In Acres
- Acres: 0.18
Schools
Designated Schools
View School Ratings by Utah Dept. of Education
Nearby Schools
| GreatSchools Rating | School Name | Grades | Distance |
|---|---|---|---|
1 |
Roy Jr High School Public Middle School |
7-9 | 0.91 mi |
2 |
Roy School Public Elementary |
K-6 | 0.22 mi |
NR |
Busy Bee's Playhouse Private Elementary |
K | 0.29 mi |
4 |
Midland School Public Preschool, Elementary |
PK | 0.67 mi |
3 |
Municipal School Public Elementary |
K-6 | 0.93 mi |
3 |
Valley View School Public Elementary |
K-6 | 0.97 mi |
2 |
Lakeview School Public Elementary |
K-6 | 1.08 mi |
3 |
Roy High School Public High School |
10-12 | 1.11 mi |
2 |
Sand Ridge Jr High Scho Public Middle School |
7-9 | 1.16 mi |
5 |
Parkside School Public Elementary |
K-6 | 1.17 mi |
4 |
Fremont School Public Preschool, Elementary |
PK | 1.43 mi |
7 |
Voyage Academy Charter Elementary |
K-6 | 1.48 mi |
5 |
Clinton School Public Preschool, Elementary |
PK | 1.53 mi |
5 |
North Park School Public Elementary |
K-6 | 1.60 mi |
4 |
Sunset School Public Elementary |
K-6 | 1.67 mi |
Nearby Schools data provided by GreatSchools.
For information about radon testing for homes in the state of Utah click here.
This 4 bedroom, 3 bathroom home is located at 5323 S 2800 W in Roy, UT. Built in 1986, the house sits on a 0.18 acre lot of land and is currently for sale at $449,000. This home is located in Weber County and schools near this property include Roy Elementary School, Roy Middle School, Roy High School and is located in the Weber School District.
Search more homes for sale in Roy, UT.
Listing Broker

Century 21 Everest
6925 S Union Park Center
Suite 120
Midvale, UT 84047
801-449-3000
