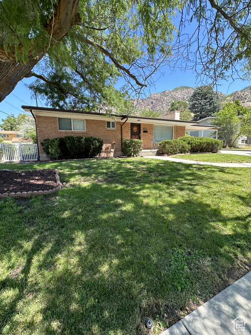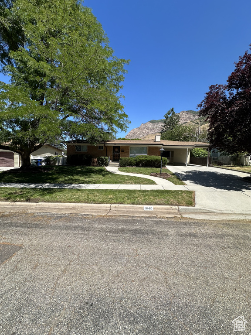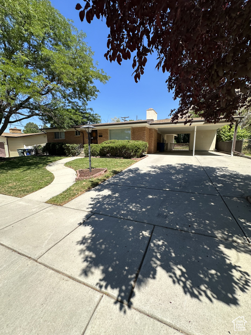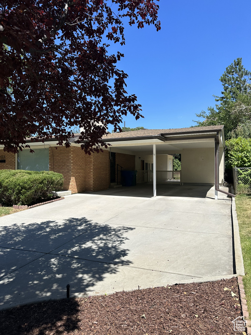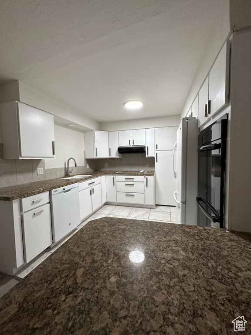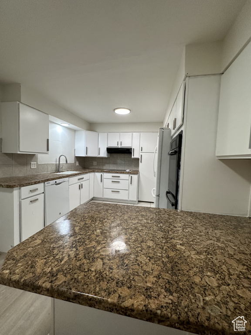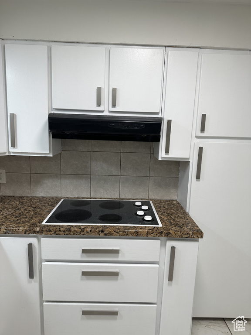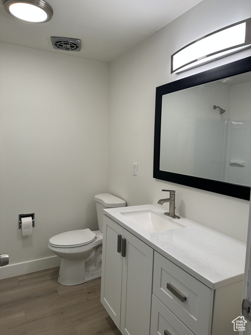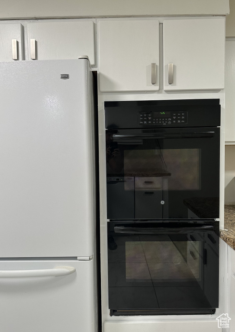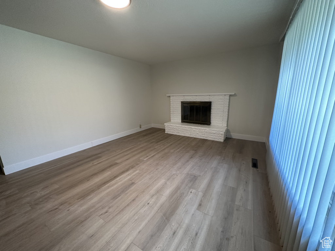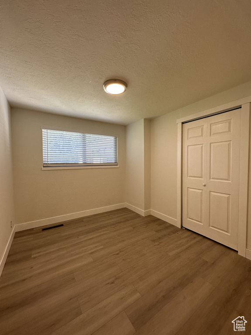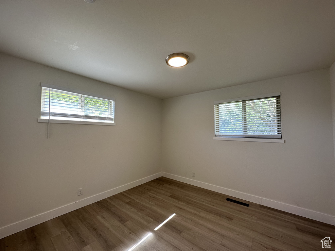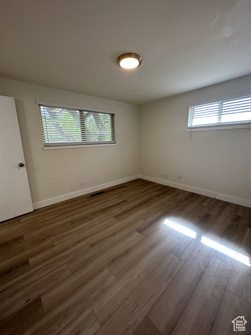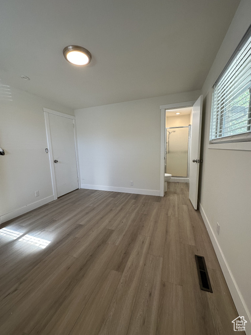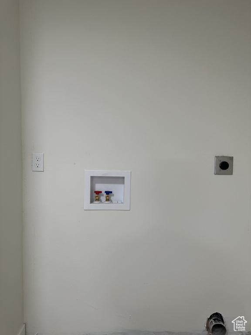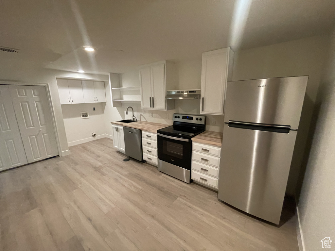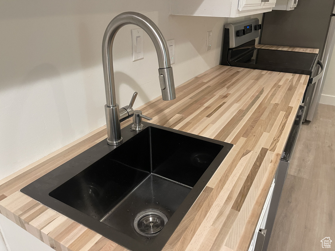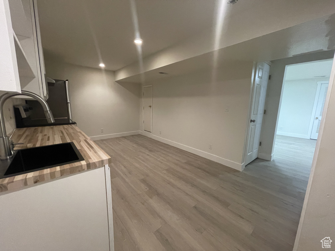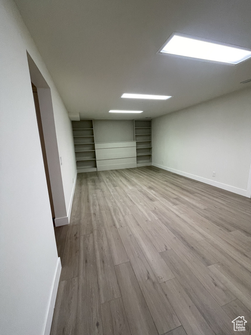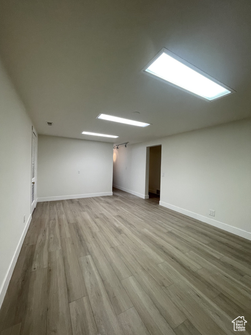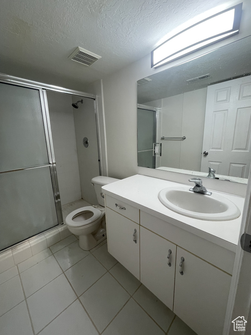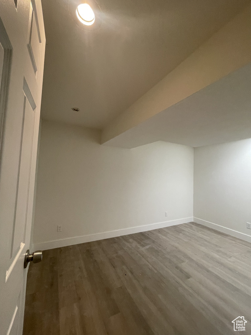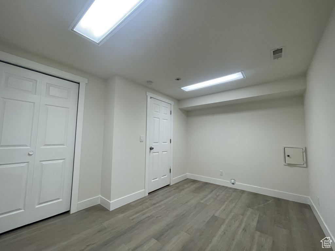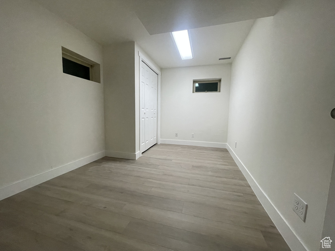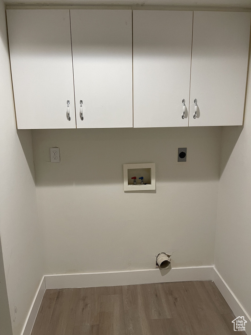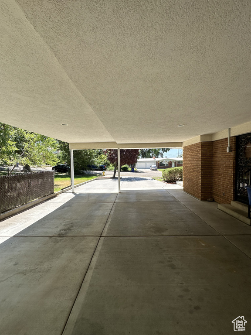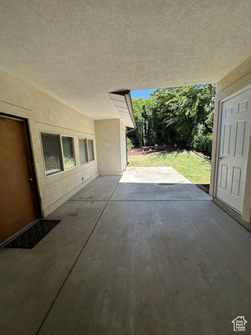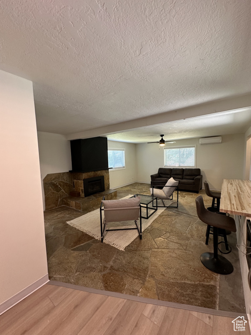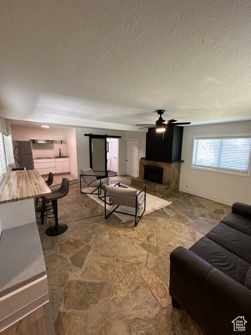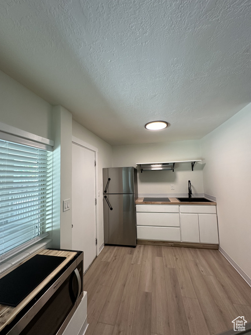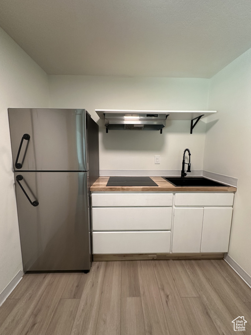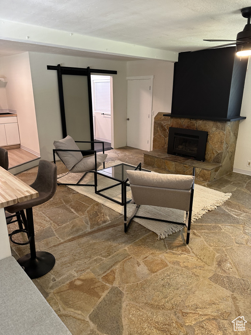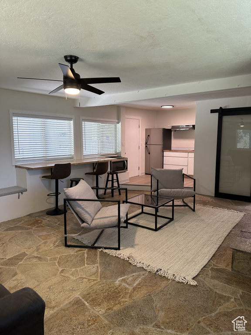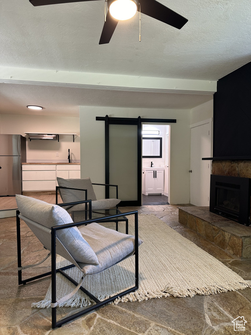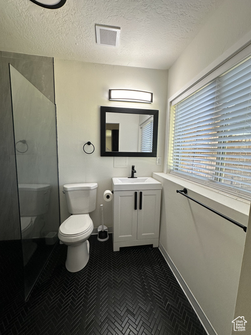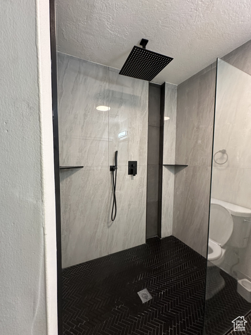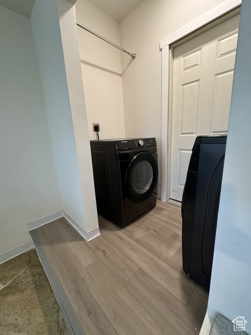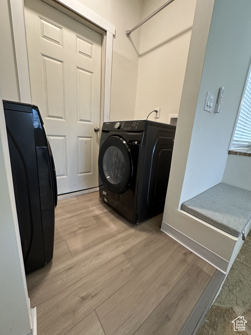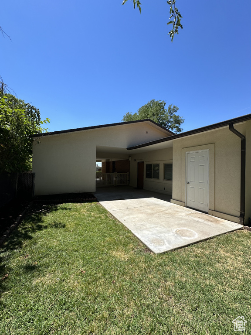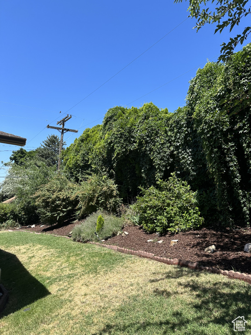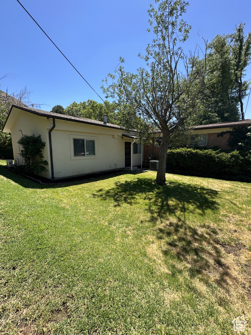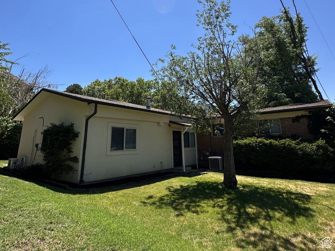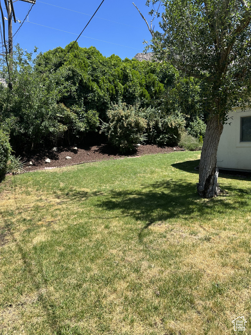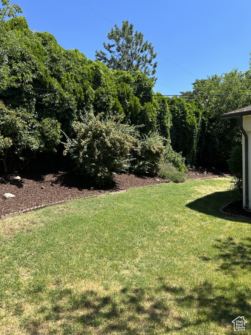Property Facts
Fully remodeled house located on Ogden's east bench less than a minute's walk from trails and mountains. Perfect for those looking for a house to live in that can generate extra income as the basement is fully equipped as a mother-in-law (MIL) apartment, and the addition provides a modern studio that has a kitchen, luxury bathroom with walk-in shower, and a fully furnished living space pull out couch to either live in or potentially supplement income from. Must see!
Property Features
Interior Features Include
- Bath: Master
- Dishwasher, Built-In
- Disposal
- Floor Drains
- Gas Log
- Kitchen: Updated
- Oven: Double
- Oven: Wall
- Range: Countertop
- Granite Countertops
- Floor Coverings: Natural Rock; Tile; Vinyl (LVP)
- Window Coverings: Blinds
- Air Conditioning: Central Air; Electric; Heat Pump
- Heating: Forced Air; Heat Pump
- Basement: (100% finished) Full
Exterior Features Include
- Exterior: Double Pane Windows; Outdoor Lighting; Patio: Covered; Storm Doors; Patio: Open
- Lot: Curb & Gutter; Fenced: Full; Road: Paved; Sidewalks; Sprinkler: Auto-Full; Terrain, Flat; View: Mountain
- Landscape: Landscaping: Full; Mature Trees
- Roof: Asphalt Shingles
- Exterior: Brick; Stucco
- Patio/Deck: 1 Patio
- Garage/Parking: Parking: Covered; Parking: Uncovered
- Garage Capacity: 0
Inclusions
- Ceiling Fan
- Dryer
- Fireplace Equipment
- Microwave
- Range
- Range Hood
- Refrigerator
- Storage Shed(s)
- Washer
- Window Coverings
Other Features Include
- Amenities: Cable TV Available; Cable TV Wired; Electric Dryer Hookup
- Utilities: Gas: Connected; Power: Connected; Sewer: Connected; Sewer: Public; Water: Connected
- Water: Culinary
Accessory Dwelling Unit (ADU):
- Attached
- Not Currently Rented
- Approx Sq. Ft.: 656 sqft
- Beds: 0
- Baths: 1
- Kitchen Included: Yes
- Separate Entrance: Yes
- Separate Water Meter: No
- Separate Gas Meter: No
- Separate Electric Meter: No
Zoning Information
- Zoning: R1
Special Owner Type:
- Agent Owned
Rooms Include
- 6 Total Bedrooms
- Floor 1: 3
- Basement 1: 3
- 4 Total Bathrooms
- Floor 1: 1 Full
- Floor 1: 2 Three Qrts
- Basement 1: 1 Three Qrts
- Other Rooms:
- Floor 1: 2 Formal Living Rm(s); 2 Kitchen(s); 1 Semiformal Dining Rm(s); 2 Laundry Rm(s);
- Basement 1: 1 Family Rm(s); 1 Kitchen(s); 1 Laundry Rm(s);
Square Feet
- Floor 1: 1848 sq. ft.
- Basement 1: 1120 sq. ft.
- Total: 2968 sq. ft.
Lot Size In Acres
- Acres: 0.19
Schools
Designated Schools
View School Ratings by Utah Dept. of Education
Nearby Schools
| GreatSchools Rating | School Name | Grades | Distance |
|---|---|---|---|
2 |
Mound Fort Junior High Public Middle School |
7-9 | 1.38 mi |
6 |
Horace Mann School Public Preschool, Elementary |
PK | 0.65 mi |
NR |
Utah Schools For Deaf & Preschool, Elementary, Middle School |
0.77 mi | |
6 |
Taylor Canyon School Public Elementary |
K-6 | 0.93 mi |
4 |
Ben Lomond High School Public High School |
10-12 | 0.98 mi |
2 |
Leadership Learning Aca Charter Elementary |
1.14 mi | |
4 |
Hillcrest School Public Elementary |
K-6 | 1.25 mi |
NR |
Gramercy School Public Preschool, Elementary |
PK | 1.26 mi |
1 |
Bonneville School Public Elementary |
K-6 | 1.34 mi |
NR |
Surpass High School (YI Public Middle School, High School |
8-12 | 1.36 mi |
NR |
St Joseph Catholic High Private High School |
9- | 1.41 mi |
NR |
Ogden City District Preschool, Elementary, Middle School |
1.45 mi | |
NR |
Ogden Online Elementary Public Elementary |
K-6 | 1.45 mi |
NR |
Ogden Online Secondary Public Middle School, High School |
7-12 | 1.45 mi |
NR |
Contracted Special Educ Public Elementary, Middle School, High School |
K-12 | 1.45 mi |
Nearby Schools data provided by GreatSchools.
For information about radon testing for homes in the state of Utah click here.
This 6 bedroom, 4 bathroom home is located at 1640 Hislop Dr in Ogden, UT. Built in 1960, the house sits on a 0.19 acre lot of land and is currently for sale at $555,900. This home is located in Weber County and schools near this property include East Ridge Elementary Elementary School, Mound Fort Middle School, Ben Lomond High School and is located in the Ogden School District.
Search more homes for sale in Ogden, UT.
Contact Agent

Listing Broker

Realtypath LLC (Executives)
7985 South 700 East
Sandy, UT 84070
801-386-5908
