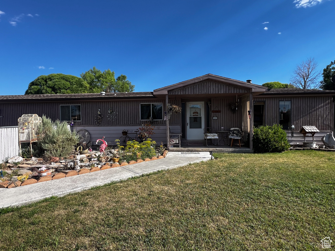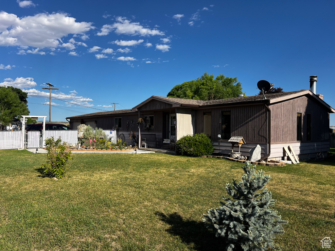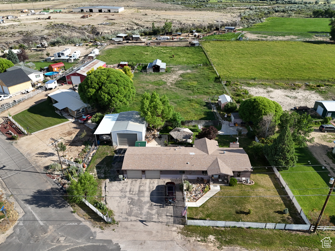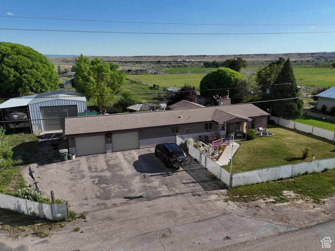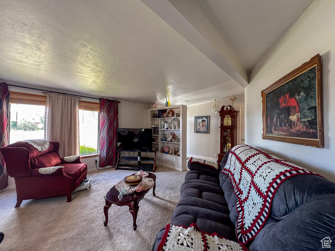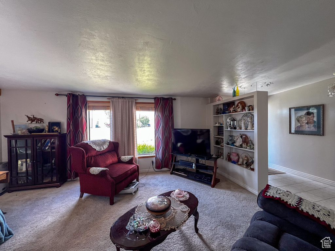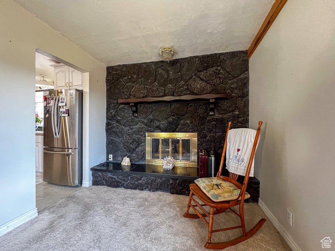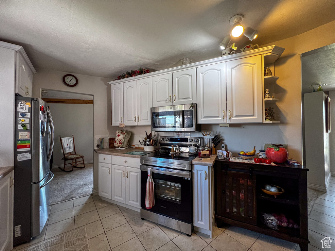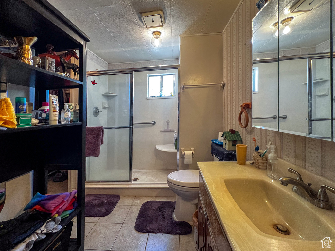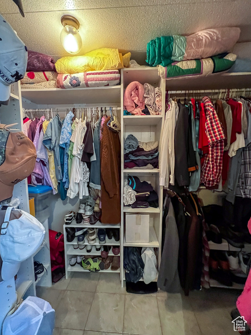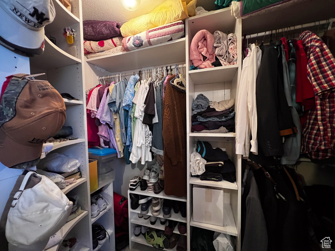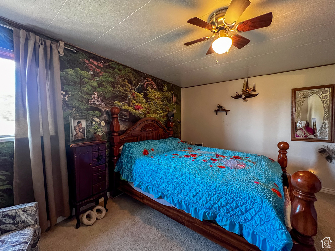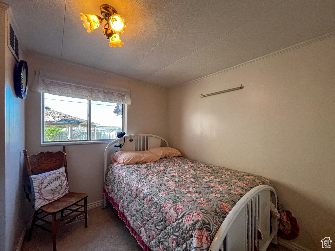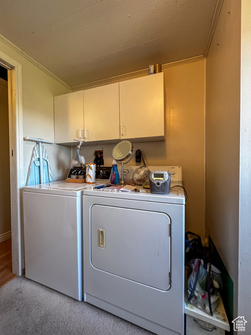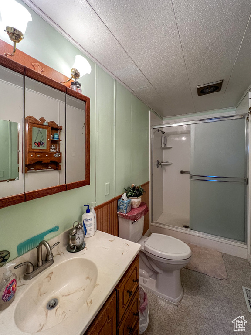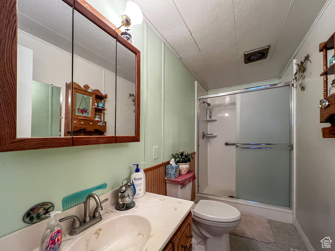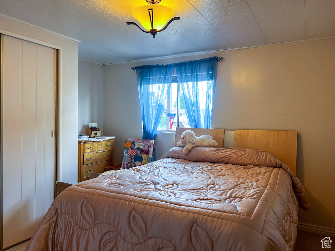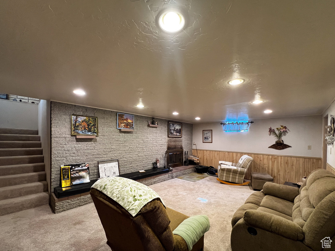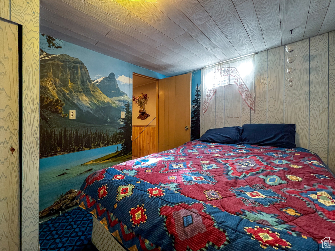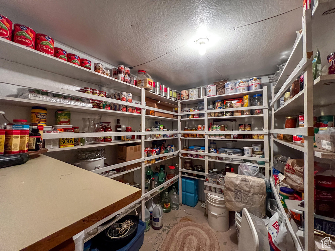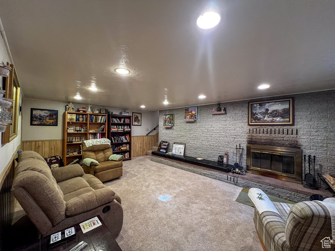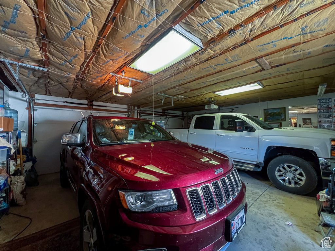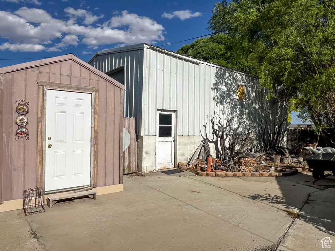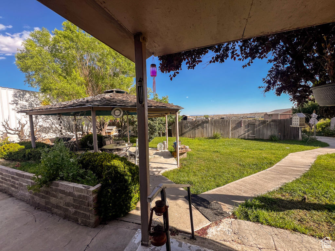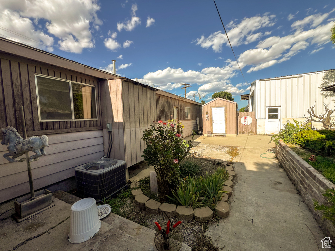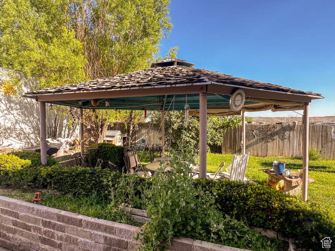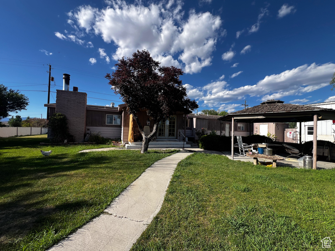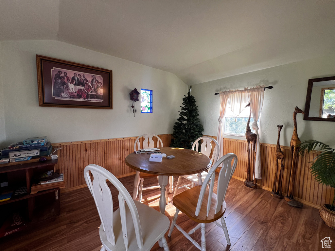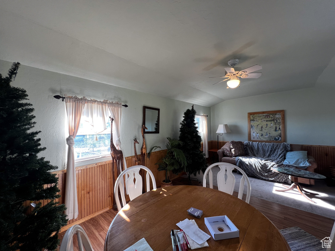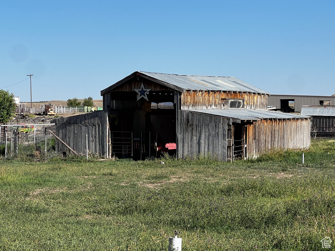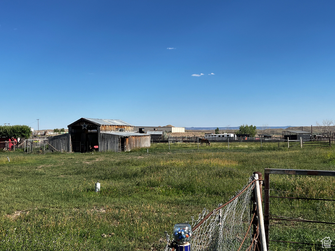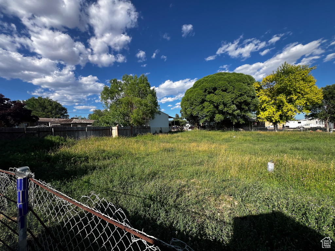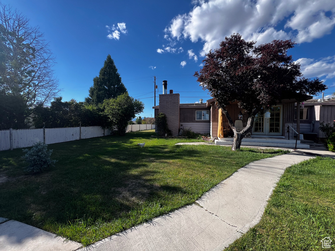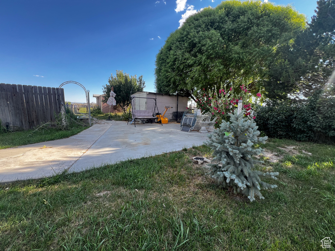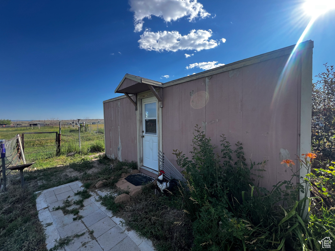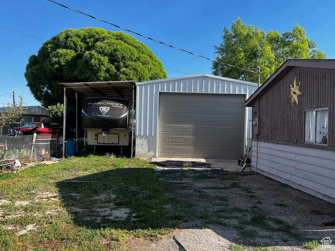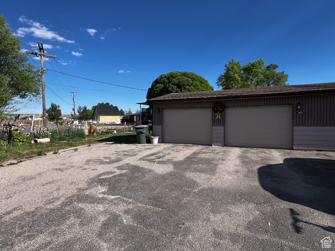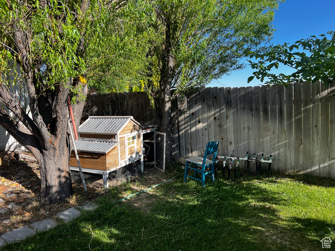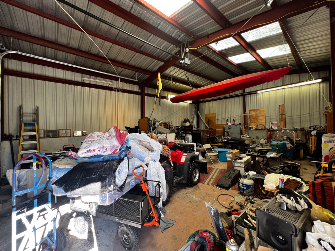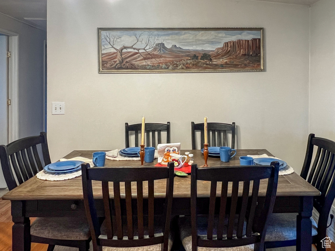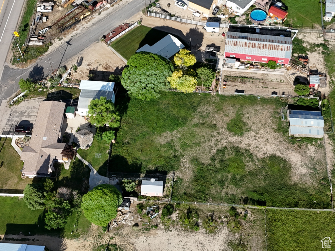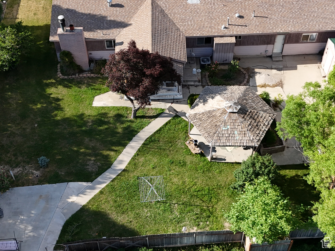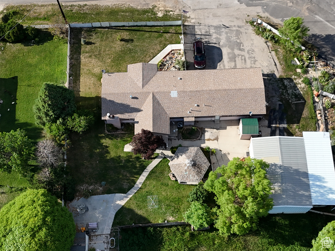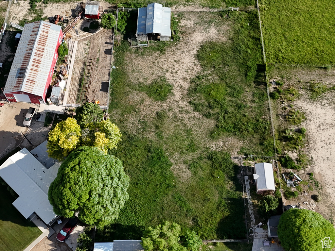Property Facts
Discover your dream home in this stunning property offering everything you've ever wanted. This beautiful home features 4 bedrooms, a fully landscaped yard, a large shop, craft/game cottage, gazebo, and even a pasture with a barn. It's the ideal setting where memories have been made-children raised and animals nurtured. Tha's right! This is horse property! Embrace the charm and possibilities this exceptional property has to offer. Inside you will find an inviting kitchen with beautiful cabinets, a comfortable living room and more. Outside, relax under the gazebo and take in a serene, colorful sunset and ponder life's mysteries. If financing is required, inquire about niche lenders that will finance manufactured homes built before 1976. Square footage figures are provided as a courtesy estimate only . Buyer is advised to obtain an independent measurement.
Property Features
Interior Features Include
- Closet: Walk-In
- Dishwasher, Built-In
- Disposal
- Range/Oven: Free Stdng.
- Floor Coverings: Carpet; Hardwood; Laminate; Linoleum; Tile
- Air Conditioning: Central Air; Electric
- Heating: Forced Air; Gas: Central
- Basement: (100% finished) Partial
Exterior Features Include
- Exterior: Horse Property; Out Buildings; Patio: Covered
- Lot: Fenced: Full; Road: Paved; Terrain, Flat; View: Mountain
- Landscape: Fruit Trees; Landscaping: Full; Mature Trees; Pines
- Roof: Asphalt Shingles
- Exterior: Aluminum; Other Wood
- Patio/Deck: 1 Patio
- Garage/Parking: Attached; Detached; Extra Height; Opener; RV Parking
- Garage Capacity: 2
Inclusions
- Gazebo
- Microwave
- Range
- Refrigerator
- Storage Shed(s)
Other Features Include
- Amenities: Electric Dryer Hookup
- Utilities: Gas: Connected; Power: Connected; Sewer: Connected; Sewer: Public; Water: Connected
- Water: Culinary; Secondary
Zoning Information
- Zoning: RES
Rooms Include
- 4 Total Bedrooms
- Floor 1: 3
- Basement 1: 1
- 2 Total Bathrooms
- Floor 1: 2 Three Qrts
- Other Rooms:
- Floor 1: 1 Family Rm(s); 1 Kitchen(s); 1 Laundry Rm(s);
- Basement 1: 1 Family Rm(s);
Square Feet
- Floor 1: 1603 sq. ft.
- Basement 1: 472 sq. ft.
- Total: 2075 sq. ft.
Lot Size In Acres
- Acres: 1.00
Schools
Designated Schools
View School Ratings by Utah Dept. of Education
Nearby Schools
| GreatSchools Rating | School Name | Grades | Distance |
|---|---|---|---|
NR |
Castle Country Youth Ce Public Middle School, High School |
6.97 mi | |
NR |
Wellington School Public Preschool, Elementary |
PK | 2.40 mi |
5 |
Castle Heights School Public Elementary |
K-5 | 6.28 mi |
3 |
Pinnacle Canyon Academy Charter Preschool, Elementary, Middle School |
PK | 6.65 mi |
4 |
Carbon High School Public High School |
9-12 | 6.73 mi |
5 |
Mont Harmon Jr High Sch Public Middle School |
6-8 | 7.38 mi |
8 |
Creekview School Public Preschool, Elementary |
PK | 7.42 mi |
NR |
Carbon District Preschool, Elementary, Middle School |
7.53 mi | |
NR |
Lighthouse High School Public High School |
10-12 | 7.56 mi |
6 |
Helper Jr High School Public Middle School |
6-8 | 12.24 mi |
5 |
Sally Mauro School Public Preschool, Elementary |
PK | 12.51 mi |
NR |
Cleveland School Public Preschool, Elementary |
PK | 14.00 mi |
NR |
Bruin Point School Public Preschool, Elementary |
PK | 16.51 mi |
6 |
Huntington School Public Preschool, Elementary |
PK | 19.12 mi |
NR |
Emery District Preschool, Elementary, Middle School |
19.17 mi |
Nearby Schools data provided by GreatSchools.
For information about radon testing for homes in the state of Utah click here.
This 4 bedroom, 2 bathroom home is located at 1840 E Main St in Wellington, UT. Built in 1971, the house sits on a 1.00 acre lot of land and is currently for sale at $307,000. This home is located in Carbon County and schools near this property include Wellington Elementary School, Mont Harmon Middle School, Carbon High School and is located in the Carbon School District.
Search more homes for sale in Wellington, UT.
Listing Broker
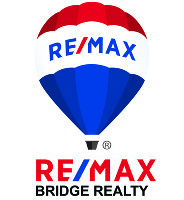
RE/MAX Bridge Realty
95 N 100 E
Price, UT 84501
435-637-7900
