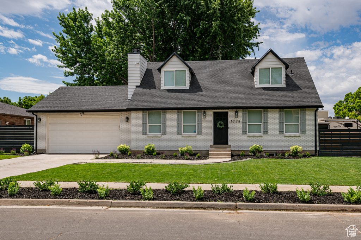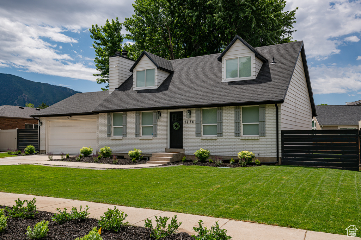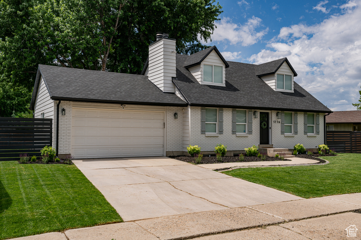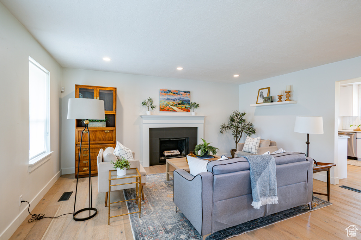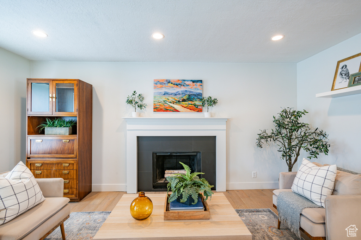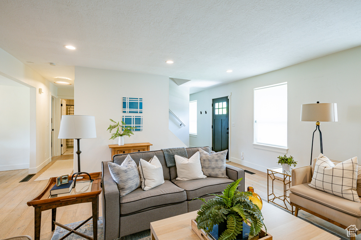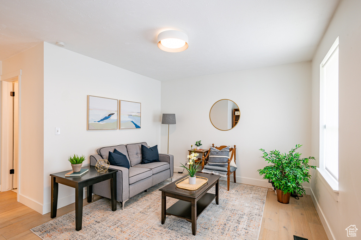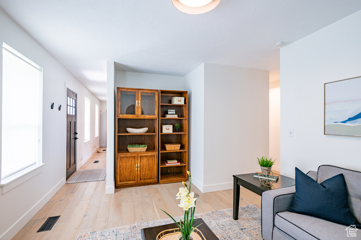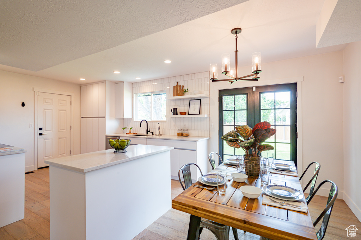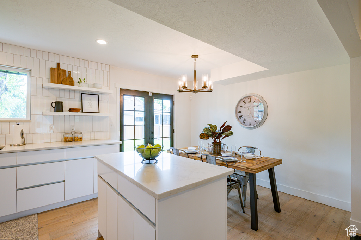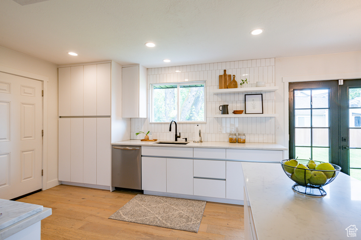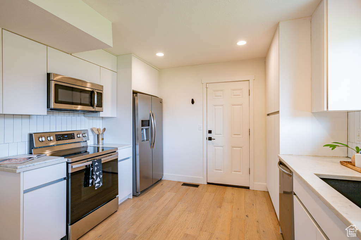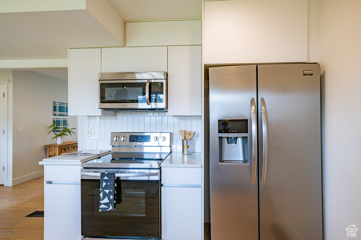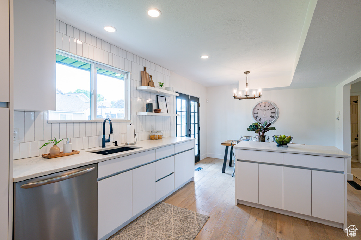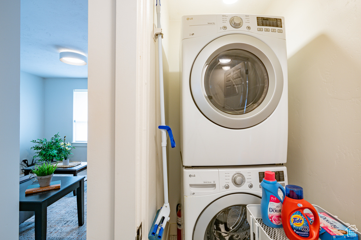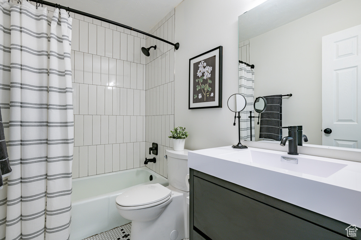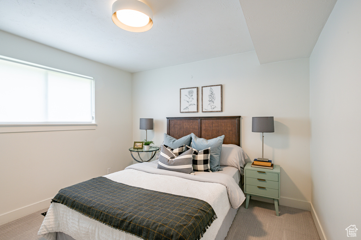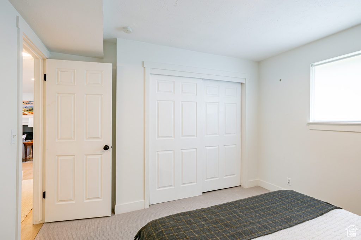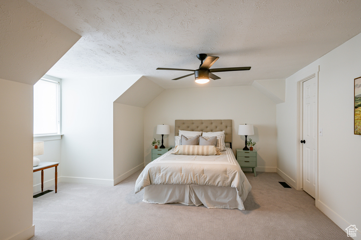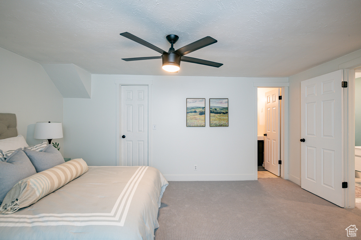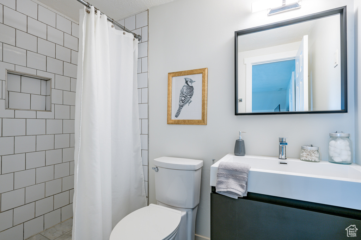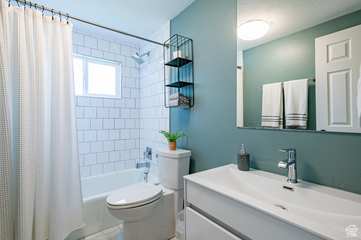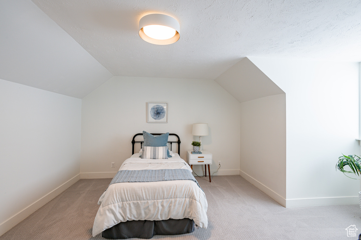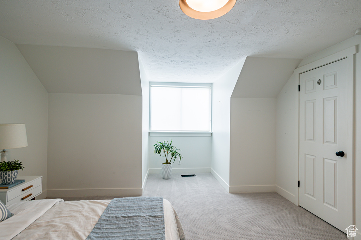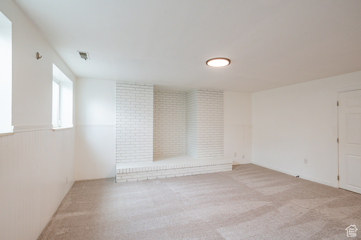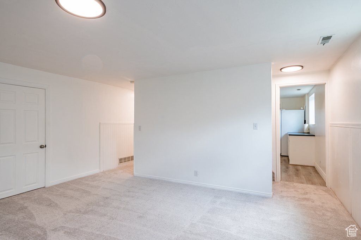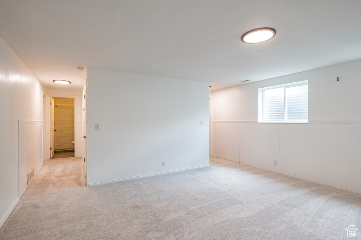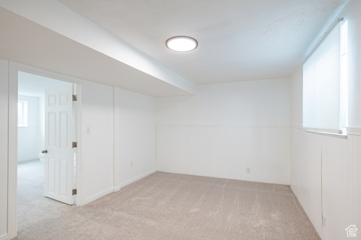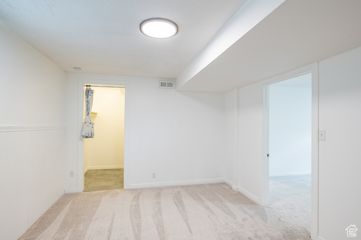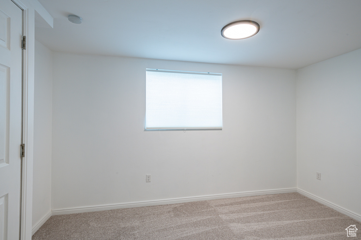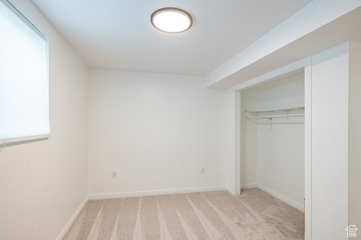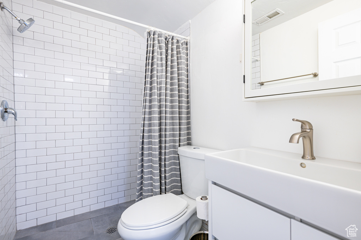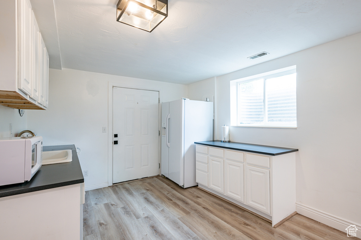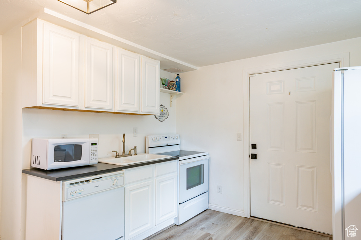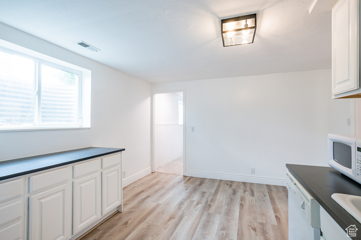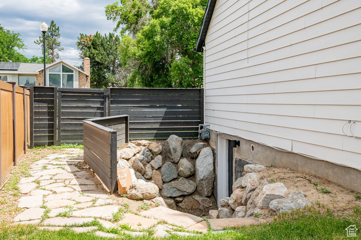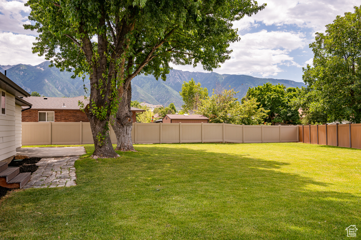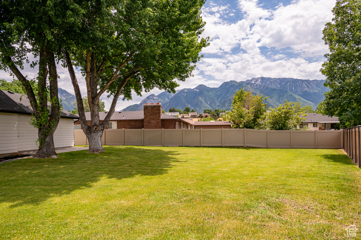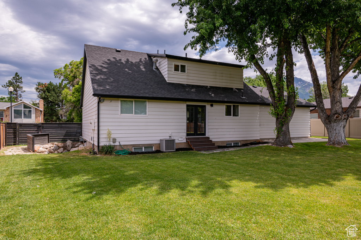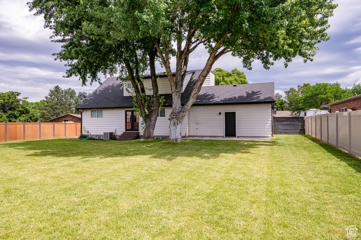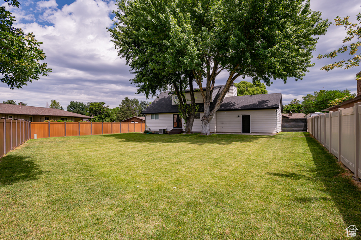Property Facts
Discover the perfect blend of luxury and comfort. This 3,000 Sq Ft Updated Cape Cod Style Home Boasts 5 Bedrooms 4 Bathrooms and 2 Kitchens complete with a Mother in Law apartment with separate entrance. Location is everything, and this home offers you the ultimate in convenience, just minutes away from a variety of useful businesses such as a Mister Car wash, Home Depot, Trailside Dry Cleaning, UPS Store, Smiths, Maceys, Starbucks, Chase Bank, 7-Eleven and many others. Also conveniently located just 20 minutes from Snowbird and Alta for skiers and mountain bikers alike. Large backyard great for dogs and entertaining alike. Updated throughout with new carpet upstairs and in the mother in law. Pictures do not do this home justice. Schedule your showing today! Square footage figures are provided as a courtesy estimate only. Buyer is advised to obtain an independent measurement.
Property Features
Interior Features Include
- Accessory Apt
- Basement Apartment
- Bath: Master
- Closet: Walk-In
- Dishwasher, Built-In
- Disposal
- French Doors
- Kitchen: Second
- Kitchen: Updated
- Range/Oven: Free Stdng.
- Floor Coverings: Carpet; Tile
- Window Coverings: Blinds
- Air Conditioning: Central Air; Electric
- Heating: Forced Air; Gas: Central
- Basement: (100% finished) Full
Exterior Features Include
- Exterior: Basement Entrance; Double Pane Windows; Walkout
- Lot: Curb & Gutter; Fenced: Full; Road: Paved; Sidewalks; Sprinkler: Auto-Full; Terrain, Flat; View: Mountain
- Landscape: Landscaping: Full; Mature Trees
- Roof: Asphalt Shingles
- Exterior: Aluminum; Brick
- Patio/Deck: 1 Patio
- Garage/Parking: Attached; Opener
- Garage Capacity: 2
Inclusions
- Ceiling Fan
- Dryer
- Microwave
- Range
- Refrigerator
- Washer
- Video Door Bell(s)
- Video Camera(s)
Other Features Include
- Amenities: Electric Dryer Hookup
- Utilities: Gas: Connected; Power: Connected; Sewer: Connected; Sewer: Public; Water: Connected
- Water: Culinary
Zoning Information
- Zoning: RES
Special Owner Type:
- Agent Owned
Rooms Include
- 5 Total Bedrooms
- Floor 2: 2
- Floor 1: 1
- Basement 1: 2
- 4 Total Bathrooms
- Floor 2: 1 Full
- Floor 2: 1 Three Qrts
- Floor 1: 1 Full
- Basement 1: 1 Full
- Other Rooms:
- Floor 1: 1 Family Rm(s); 1 Den(s);; 1 Kitchen(s); 1 Laundry Rm(s);
- Basement 1: 1 Family Rm(s); 1 Kitchen(s);
Square Feet
- Floor 2: 820 sq. ft.
- Floor 1: 1090 sq. ft.
- Basement 1: 1090 sq. ft.
- Total: 3000 sq. ft.
Lot Size In Acres
- Acres: 0.22
Schools
Designated Schools
View School Ratings by Utah Dept. of Education
Nearby Schools
| GreatSchools Rating | School Name | Grades | Distance |
|---|---|---|---|
6 |
Eastmont Middle School Public Middle School |
6-8 | 0.81 mi |
NR |
Willow Canyon Elementar Public Elementary |
K- | 0.54 mi |
NR |
Blessed Sacrament Schoo Private Preschool, Elementary, Middle School |
PK-8 | 0.38 mi |
NR |
Grace Lutheran School Private Preschool, Elementary, Middle School |
PK-8 | 0.38 mi |
NR |
The Waterford School Private Preschool, Elementary, Middle School |
PK-12 | 0.78 mi |
NR |
Park Lane School Public Elementary |
K-5 | 1.01 mi |
NR |
Glacier Hills Elementar Public Elementary |
K-5 | 1.16 mi |
NR |
Sunrise School Public Elementary |
K-6 | 1.21 mi |
9 |
Silver Mesa School Public Elementary |
K-5 | 1.23 mi |
NR |
Hilltop Christian Schoo Private Preschool, Elementary |
PK-1 | 1.30 mi |
NR |
Challenger School - San Private Preschool, Elementary, Middle School |
1.31 mi | |
NR |
Bell Canyon Montessori Private Preschool, Elementary |
PK- | 1.34 mi |
8 |
Alta View School Public Elementary |
K-5 | 1.37 mi |
10 |
Alta High School Public Middle School, High School |
8-12 | 1.51 mi |
NR |
Bell View School Public Elementary |
K-5 | 1.52 mi |
Nearby Schools data provided by GreatSchools.
For information about radon testing for homes in the state of Utah click here.
This 5 bedroom, 4 bathroom home is located at 1774 E Faunsdale Dr in Sandy, UT. Built in 1978, the house sits on a 0.22 acre lot of land and is currently for sale at $828,000. This home is located in Salt Lake County and schools near this property include Willow Canyon Elementary School, Eastmont Middle School, Jordan High School and is located in the Canyons School District.
Search more homes for sale in Sandy, UT.
Contact Agent

Listing Broker

Wise Choice Real Estate (Central)
193 E Fort Union Blvd
Suite 202
Midvale , UT 84047
801-849-1257
