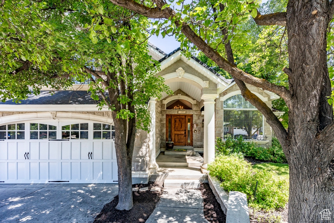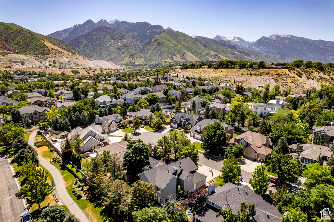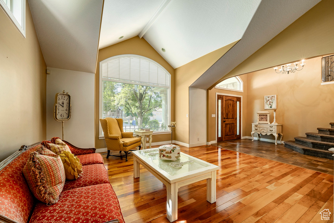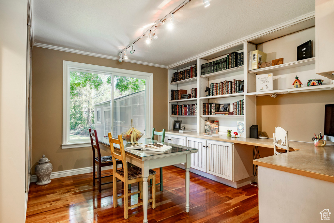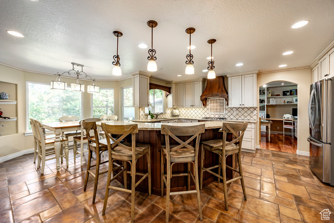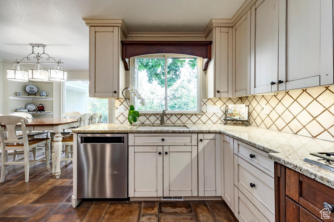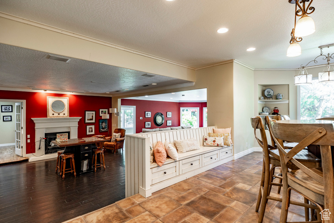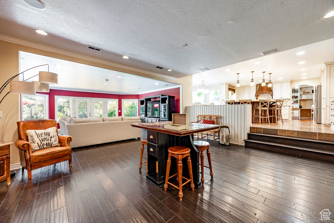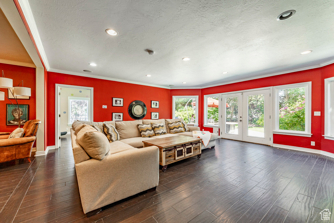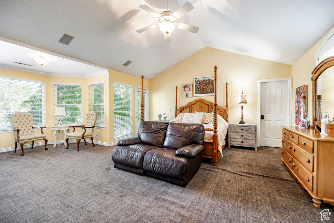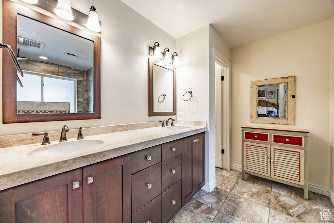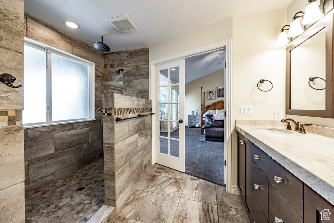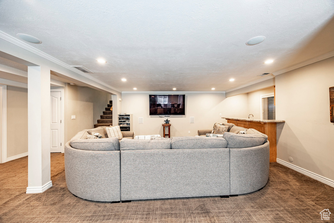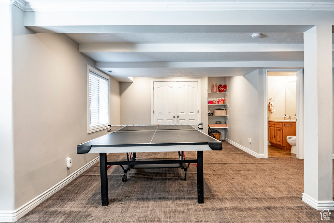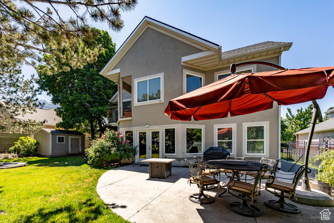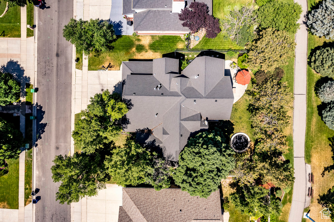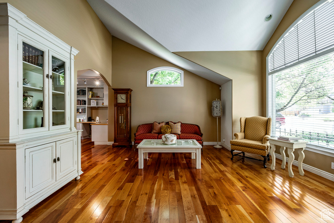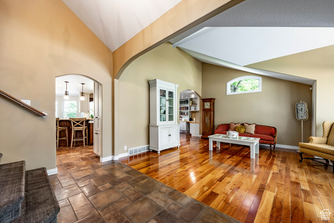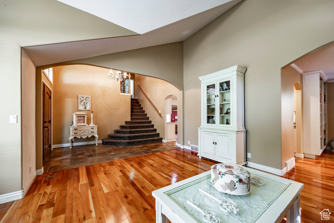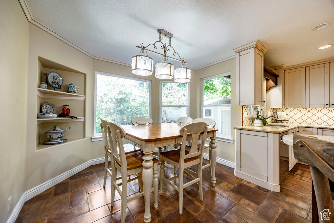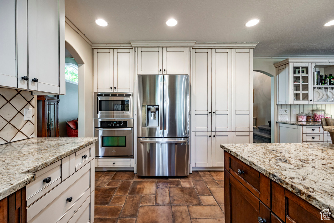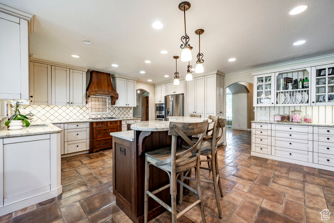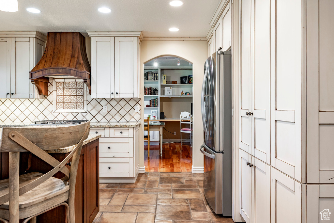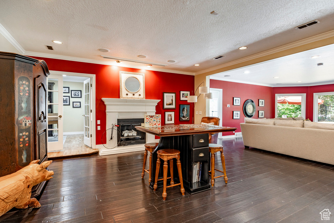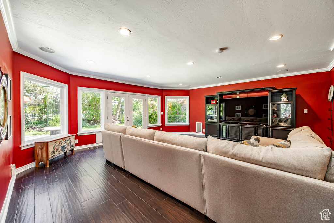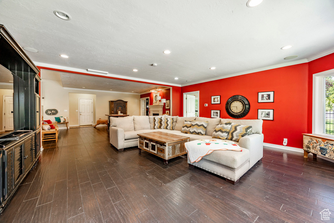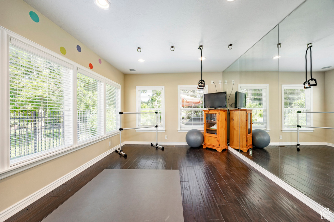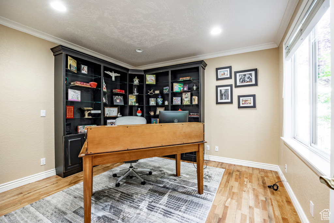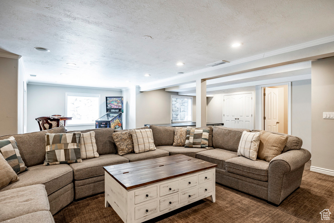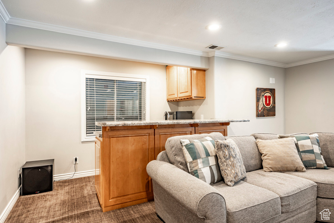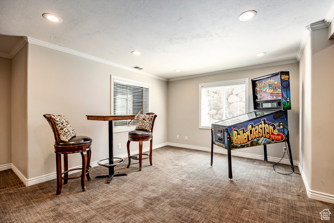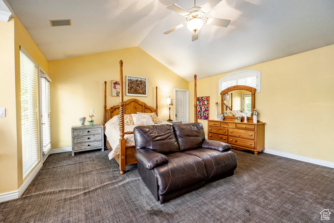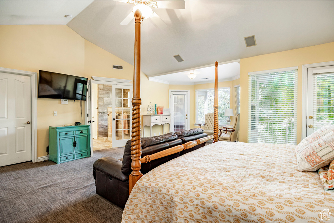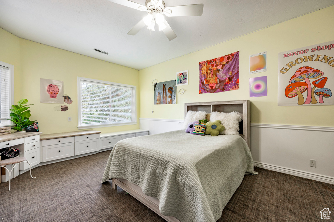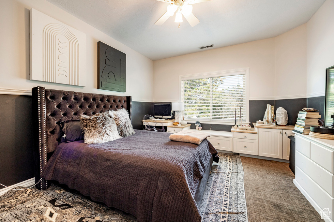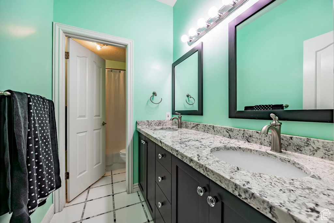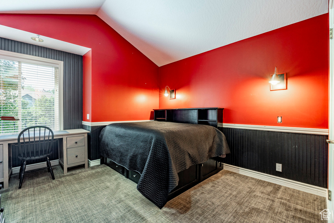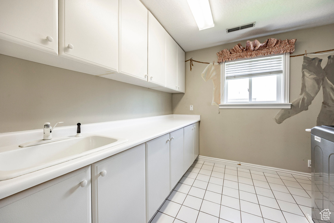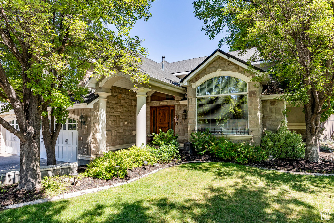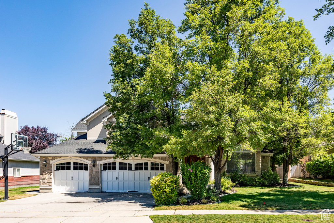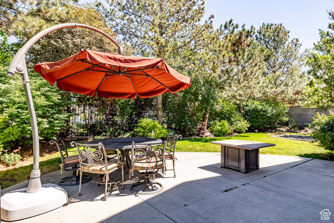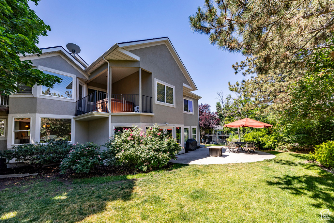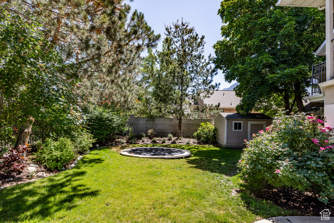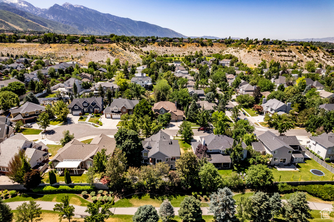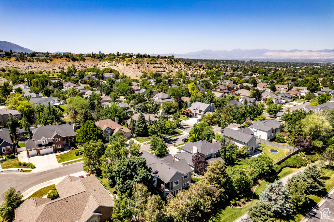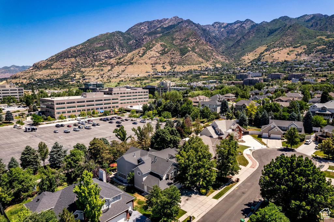Property Facts
This magnificent Cottonwood Heights two-story home is nestled on a cul-de-sac in Mill Hollow Estates, ideally located just minutes from the mouth of Big Cottonwood Canyon and world class-skiing, hiking, and biking. This beautifully-maintained home has so much to offer with an open and flowing floor plan and vaulted ceilings in the front room, allowing for an abundance of natural light. The gourmet kitchen boasts a large granite island with seating for four, a gas cooktop with vented hood, and a wall oven. Adjacent to the kitchen is a large family room with a gas fireplace and French doors leading to the back patio. The main level also includes formal sitting and dining rooms, an office, exercise room, and a three-quarter bathroom. Upstairs, the master suite has a separate sitting area, a balcony with hot tub and mountain views, a spacious bathroom with double vanities, and two large walk-in closets. The upper level is finished with four additional bedrooms, a full bathroom, and large laundry room with sink and cabinets. The basement has a wet bar and family room perfect for watching the big game, playing ping pong or hosting a game night. There is also a large separate storage room that's accessed from the exterior. The private yard is perfect for hanging out with friends and family. The three-car garage is equipped with an EV charger and has room to hold all your toys and equipment. This home offers convenient freeway access to the I-215 corridor.
Property Features
Interior Features Include
- Bar: Wet
- Bath: Master
- Bath: Sep. Tub/Shower
- Closet: Walk-In
- Den/Office
- Dishwasher, Built-In
- Disposal
- French Doors
- Gas Log
- Kitchen: Updated
- Oven: Wall
- Range: Gas
- Vaulted Ceilings
- Granite Countertops
- Floor Coverings: Carpet; Hardwood; Tile
- Window Coverings: Blinds; Part
- Air Conditioning: Central Air; Electric
- Heating: Forced Air; Gas: Central
- Basement: (60% finished) Full
Exterior Features Include
- Exterior: Balcony; Bay Box Windows; Double Pane Windows; Entry (Foyer); Outdoor Lighting; Patio: Open
- Lot: Cul-de-Sac; Curb & Gutter; Fenced: Full; Road: Paved; Sidewalks; Sprinkler: Auto-Full; Terrain, Flat; View: Mountain
- Landscape: Landscaping: Full; Mature Trees; Pines
- Roof: Asphalt Shingles
- Exterior: Stone; Stucco
- Patio/Deck: 1 Patio
- Garage/Parking: Attached; Opener; Electric Vehicle Charging Station
- Garage Capacity: 3
Inclusions
- Ceiling Fan
- Microwave
- Range
- Range Hood
- Refrigerator
- Storage Shed(s)
- Water Softener: Own
- Window Coverings
Other Features Include
- Amenities: Cable TV Available; Electric Dryer Hookup; Exercise Room
- Utilities: Gas: Connected; Power: Connected; Sewer: Connected; Sewer: Public; Water: Connected
- Water: Culinary
HOA Information:
- $185/Annually
Zoning Information
- Zoning: RES
Rooms Include
- 6 Total Bedrooms
- Floor 2: 5
- Floor 1: 1
- 4 Total Bathrooms
- Floor 2: 2 Full
- Floor 1: 1 Three Qrts
- Basement 1: 1 Half
- Other Rooms:
- Floor 2: 1 Laundry Rm(s);
- Floor 1: 1 Family Rm(s); 1 Kitchen(s); 1 Bar(s); 1 Formal Dining Rm(s); 1 Laundry Rm(s);
- Basement 1: 1 Family Rm(s);
Square Feet
- Floor 2: 2274 sq. ft.
- Floor 1: 2379 sq. ft.
- Basement 1: 1450 sq. ft.
- Total: 6103 sq. ft.
Lot Size In Acres
- Acres: 0.23
Schools
Designated Schools
View School Ratings by Utah Dept. of Education
Nearby Schools
| GreatSchools Rating | School Name | Grades | Distance |
|---|---|---|---|
9 |
Butler Middle School Public Middle School |
0.96 mi | |
8 |
Canyon View School Public Elementary |
K-5 | 1.27 mi |
NR |
Intermountain Christian Private Preschool, Elementary, Middle School |
0.45 mi | |
NR |
Willow Creek Montessori Private Preschool, Elementary |
0.62 mi | |
NR |
Deseret Academy Private Preschool, Elementary, Middle School |
PK | 1.25 mi |
6 |
Brighton High School Public Middle School, High School |
1.33 mi | |
9 |
Cottonwood School Public Preschool, Elementary |
PK | 1.45 mi |
7 |
Oakwood School Public Preschool, Elementary |
PK | 1.46 mi |
6 |
Ridgecrest School Public Elementary |
K-5 | 1.70 mi |
NR |
Anchor Christian Academ Private Preschool, Elementary, Middle School |
1.79 mi | |
NR |
Bella Vista School Public Elementary |
K- | 1.84 mi |
8 |
Butler School Public Elementary |
K-5 | 1.84 mi |
8 |
Oakdale School Public Elementary |
K-5 | 2.05 mi |
8 |
Brookwood School Public Elementary |
K-5 | 2.11 mi |
4 |
Spring Lane School Public Preschool, Elementary |
PK | 2.17 mi |
Nearby Schools data provided by GreatSchools.
For information about radon testing for homes in the state of Utah click here.
This 6 bedroom, 4 bathroom home is located at 2859 Palma Way in Salt Lake City, UT. Built in 1993, the house sits on a 0.23 acre lot of land and is currently for sale at $1,250,000. This home is located in Salt Lake County and schools near this property include Butler Elementary School, Butler Middle School, Brighton High School and is located in the Canyons School District.
Search more homes for sale in Salt Lake City, UT.
Contact Agent

Listing Broker
1260 East Stringham Avenue
Suite 100
Salt Lake City, UT 84106
801-467-2100
