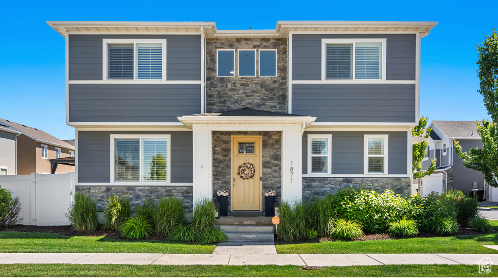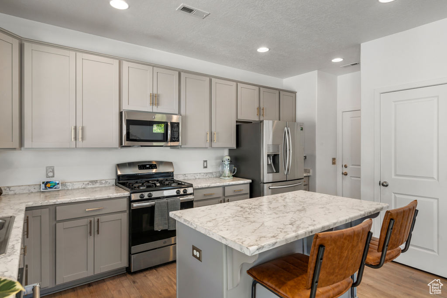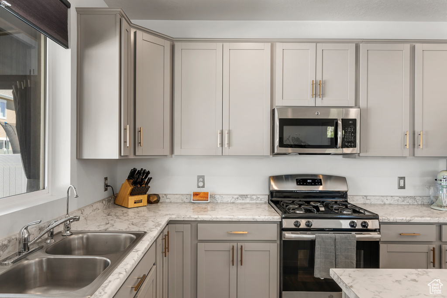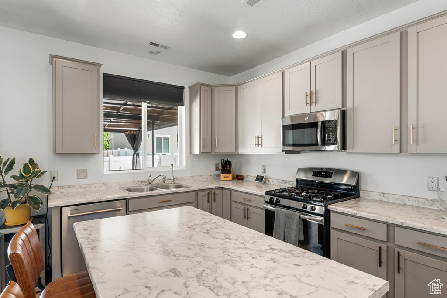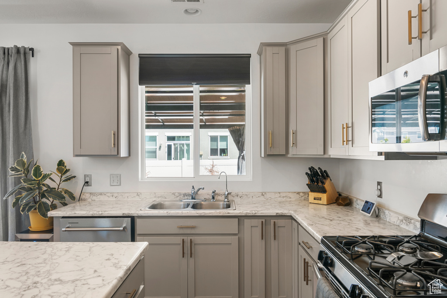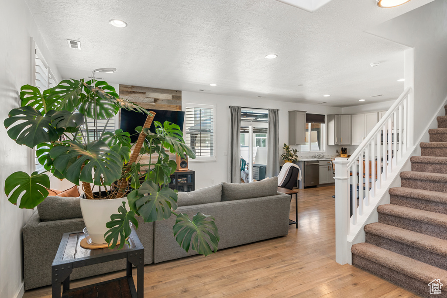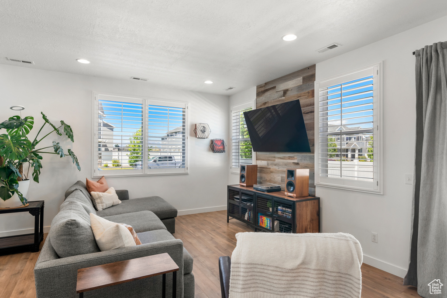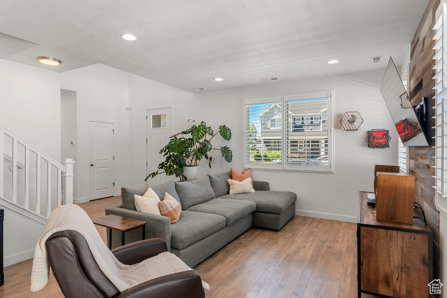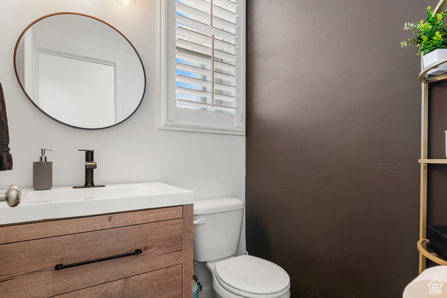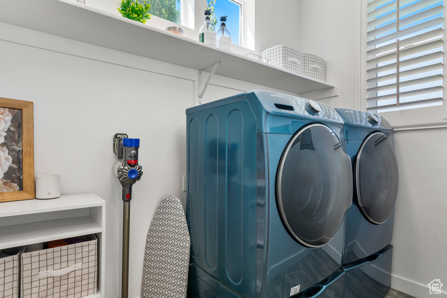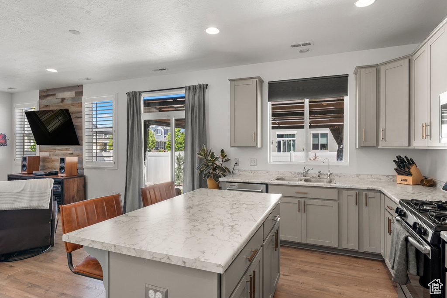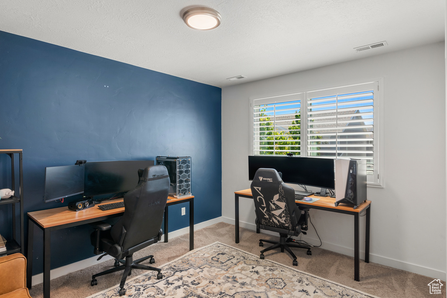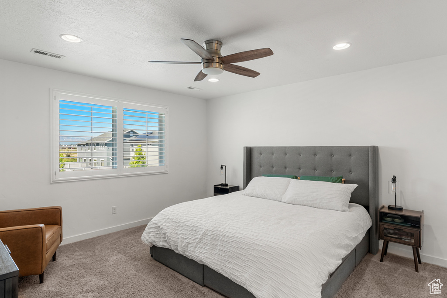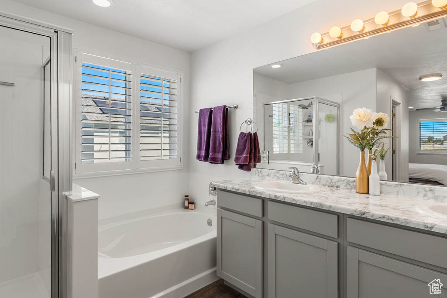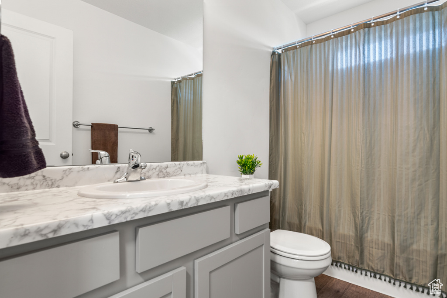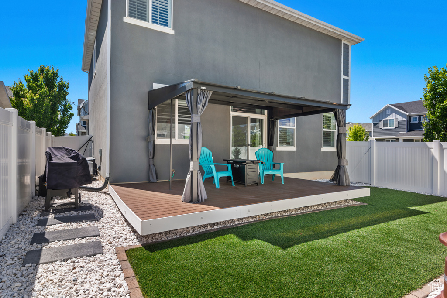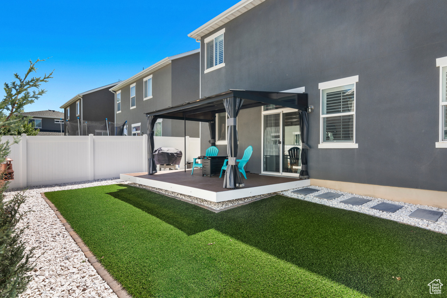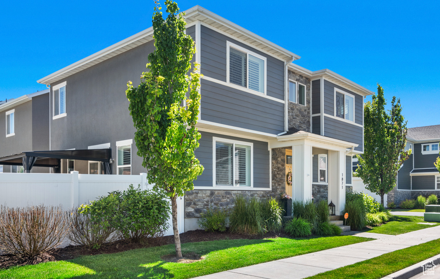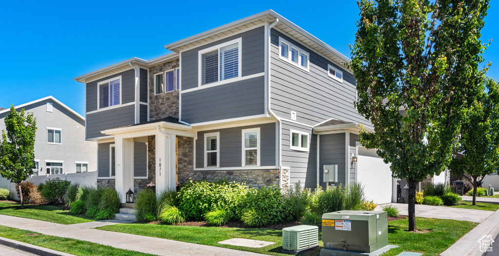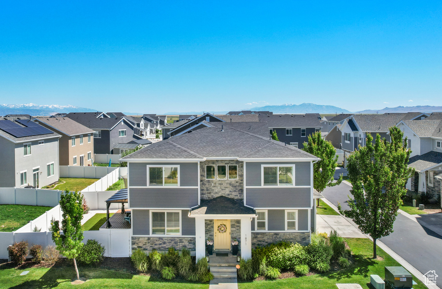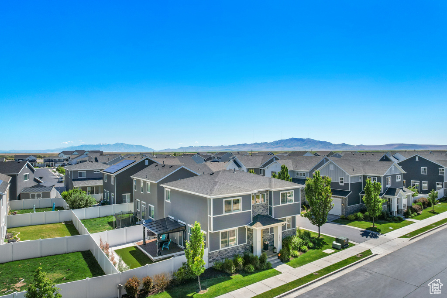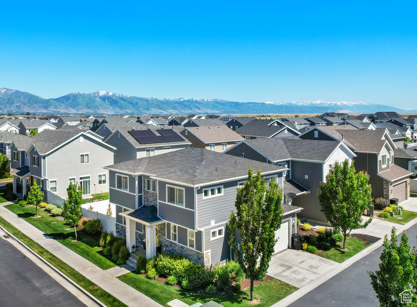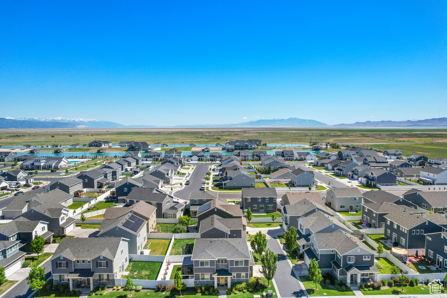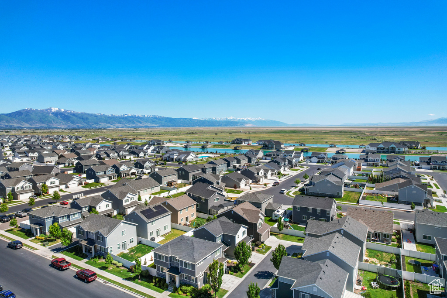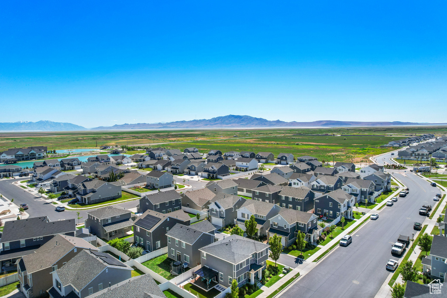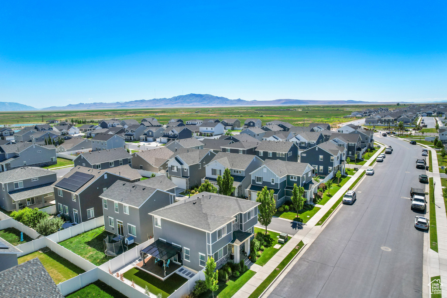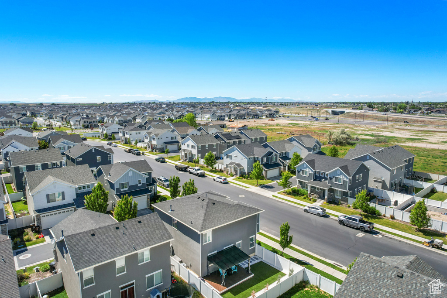Property Facts
This meticulously maintained 3-bedroom, 3-bathroom oasis offers the perfect blend of comfort and luxury. Step inside to discover an inviting open-concept layout. The heart of the home is the spacious living area, seamlessly flowing into the kitchen, complete with sleek countertops, modern appliances, and ample storage space. Escape to the serene master suite, boasting not one, but two separate walk-in closets. Master bathroom is a sanctuary in itself, featuring dual sinks, a separate tub, and a shower. Plantation shutters throughout the home offer both privacy and elegance. Step outside to your own retreat, where a low-maintenance backyard awaits. The artificial turf ensures a lush green space year-round this is high end pet specific turf with an anti microbial barrier under it. Enjoy the covered deck, complete with mosquito netting, enjoy those warm evenings outside. This home offers the perfect blend of luxury and convenience Don't miss your chance to make this your own slice of paradise! Square footage figures are provided as a courtesy estimate only and were obtained from county records. Buyer is advised to obtain an independent measurement.
Property Features
Interior Features Include
- Bath: Master
- Bath: Sep. Tub/Shower
- Closet: Walk-In
- Dishwasher, Built-In
- Disposal
- Floor Coverings: Carpet; Laminate
- Window Coverings: Blinds; Plantation Shutters
- Air Conditioning: Central Air; Electric
- Heating: Gas: Central
- Basement: (0% finished) Slab
Exterior Features Include
- Exterior: Deck; Covered
- Lot: Fenced: Full; View: Mountain
- Landscape: Landscaping: Full
- Roof: Asphalt Shingles
- Exterior: Asphalt Shingles; Stucco
- Patio/Deck: 1 Deck
- Garage/Parking: Attached; Opener; Storage Above
- Garage Capacity: 2
Inclusions
- Dryer
- Refrigerator
- Washer
Other Features Include
- Amenities: Clubhouse; Park/Playground; Swimming Pool
- Utilities: Gas: Connected; Power: Connected; Sewer: Connected; Sewer: Public; Water: Connected
- Water: Culinary; Secondary
- Pool
- Community Pool
HOA Information:
- $75/Monthly
- HOA Change Fee: $450
- Club House; Gym Room; Pet Rules; Pets Permitted; Playground; Pool
Zoning Information
- Zoning:
Rooms Include
- 3 Total Bedrooms
- Floor 2: 3
- 3 Total Bathrooms
- Floor 2: 2 Full
- Floor 1: 1 Half
- Other Rooms:
- Floor 1: 1 Family Rm(s); 1 Kitchen(s); 1 Semiformal Dining Rm(s); 1 Laundry Rm(s);
Square Feet
- Floor 2: 1042 sq. ft.
- Floor 1: 723 sq. ft.
- Total: 1765 sq. ft.
Lot Size In Acres
- Acres: 0.09
Schools
Designated Schools
View School Ratings by Utah Dept. of Education
Nearby Schools
| GreatSchools Rating | School Name | Grades | Distance |
|---|---|---|---|
4 |
Syracuse Jr High School Public Middle School |
7-9 | 1.60 mi |
5 |
Bluff Ridge School Public Preschool, Elementary |
PK | 1.33 mi |
NR |
Evevations Academy Private Middle School, High School |
8-12 | 1.00 mi |
6 |
Syracuse School Public Preschool, Elementary |
PK | 1.50 mi |
7 |
Syracuse Arts Academy Charter Elementary, Middle School |
K-9 | 1.73 mi |
5 |
Cook School Public Preschool, Elementary |
PK | 1.80 mi |
6 |
Legacy Jr High School Public Middle School |
7-9 | 1.94 mi |
7 |
Sand Springs School Public Elementary |
K-6 | 2.09 mi |
6 |
Buffalo Point School Public Preschool, Elementary |
PK | 2.21 mi |
4 |
Syracuse High School Public High School |
10-12 | 2.27 mi |
4 |
Antelope School Public Preschool, Elementary |
PK | 2.32 mi |
6 |
Syracuse Arts Academy - Charter Elementary |
2.50 mi | |
6 |
Sunburst School Public Elementary |
K-6 | 2.80 mi |
NR |
Mills Montessori School Private Elementary |
K-3 | 2.83 mi |
NR |
Bravo Arts Academy Private Preschool, Elementary |
PK-K | 3.00 mi |
Nearby Schools data provided by GreatSchools.
For information about radon testing for homes in the state of Utah click here.
This 3 bedroom, 3 bathroom home is located at 1871 W Parkview Dr in Syracuse, UT. Built in 2018, the house sits on a 0.09 acre lot of land and is currently for sale at $485,000. This home is located in Davis County and schools near this property include Cook Elementary School, Legacy Middle School, Clearfield High School and is located in the Davis School District.
Search more homes for sale in Syracuse, UT.
Contact Agent

Listing Broker

KW Success Keller Williams Realty
1572 N Woodland Park Drive
#500
Layton, UT 84041
801-866-1934
