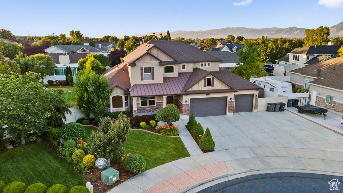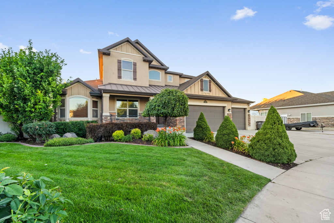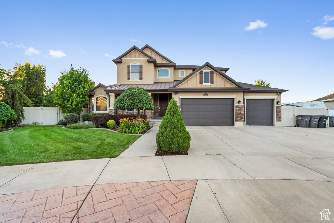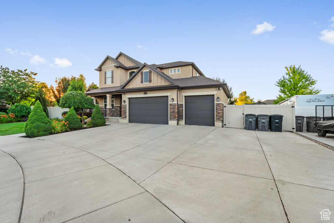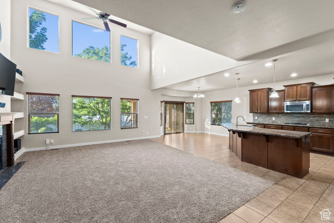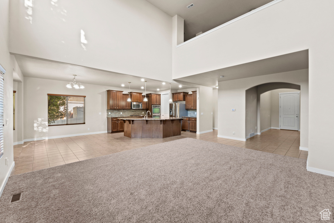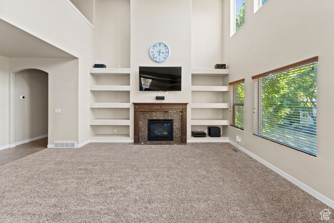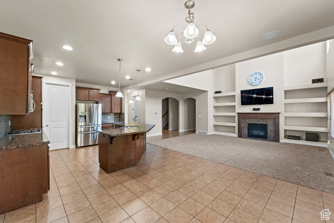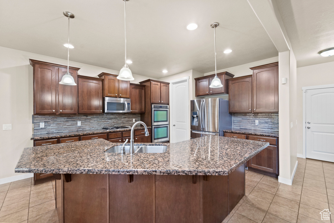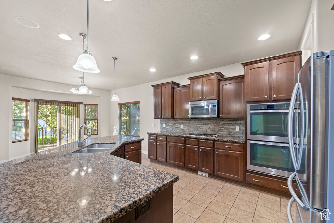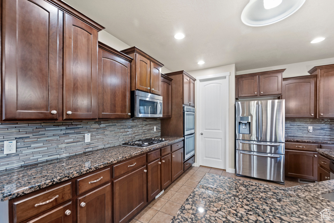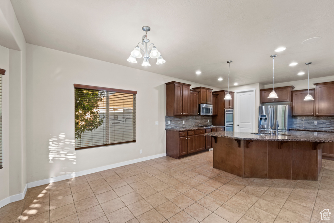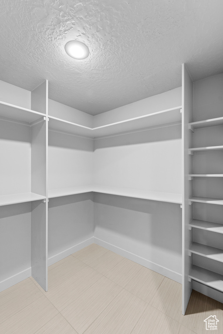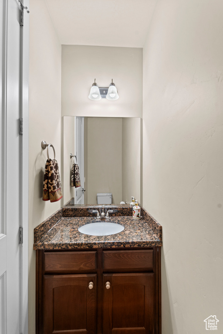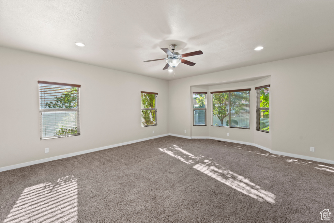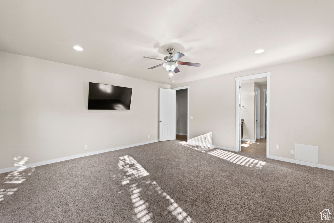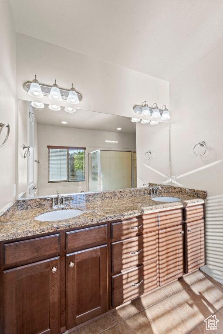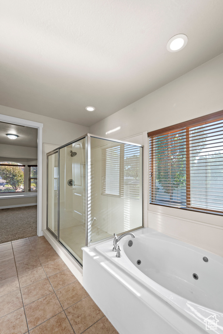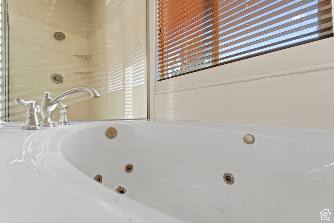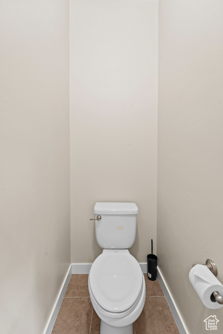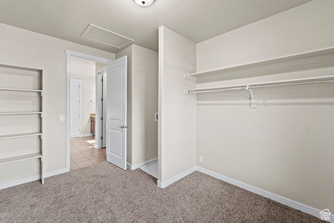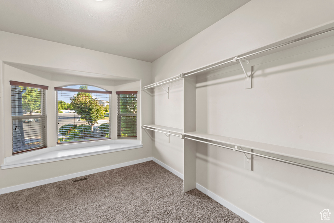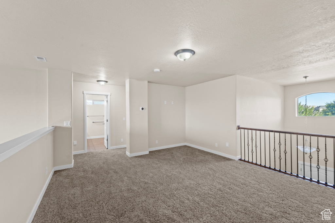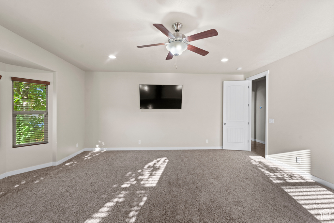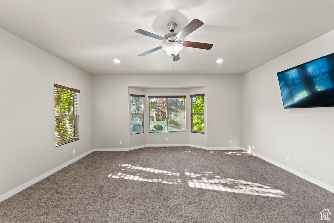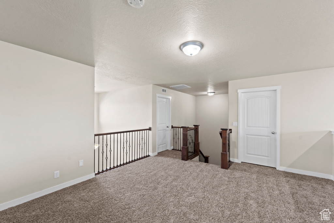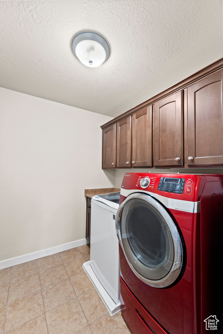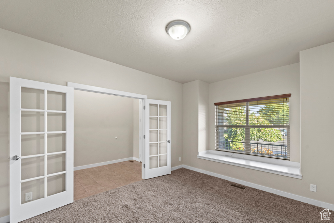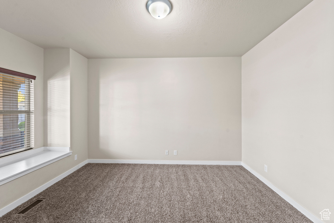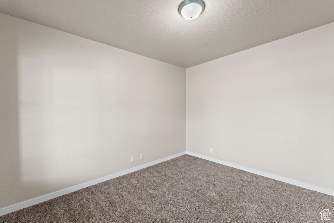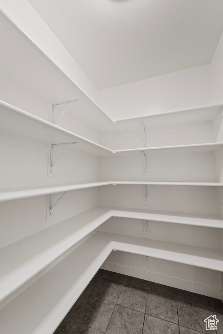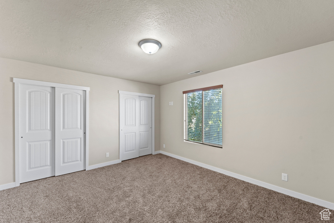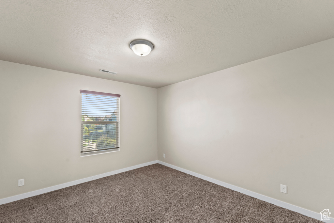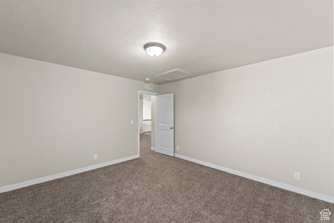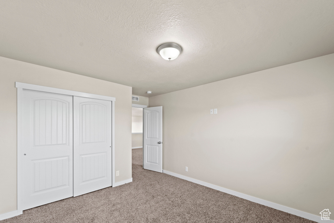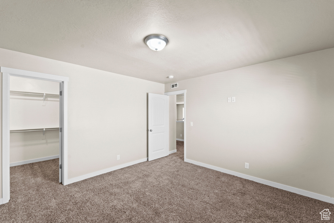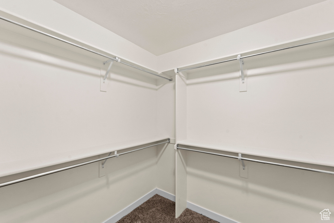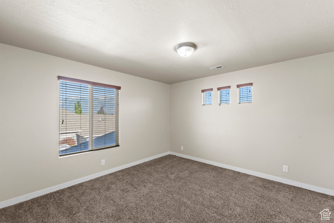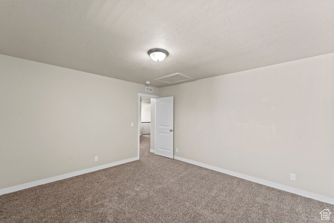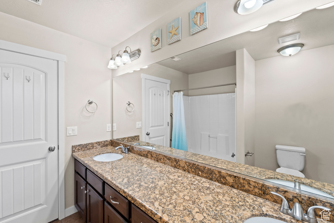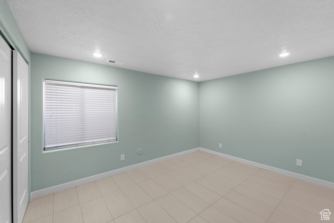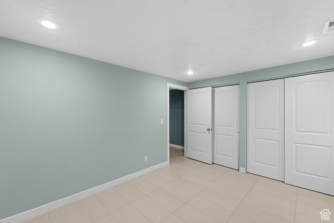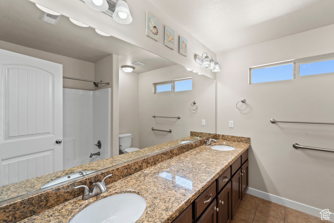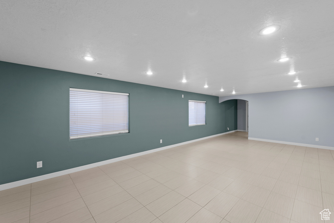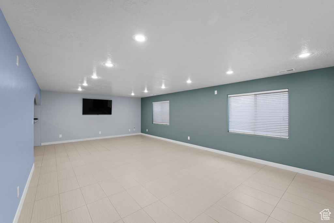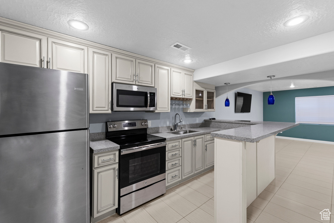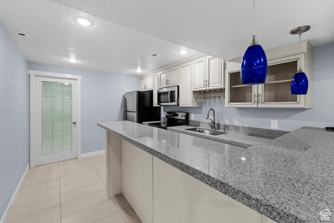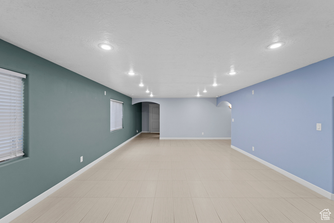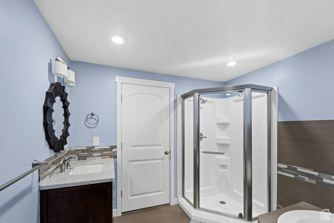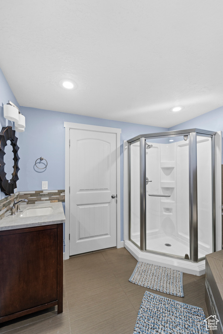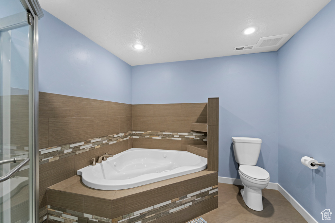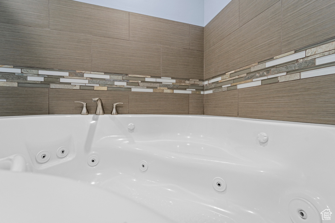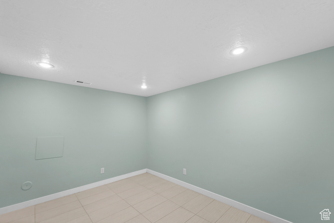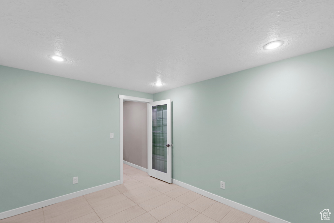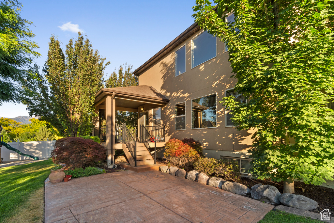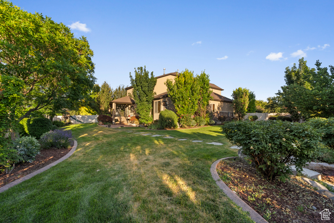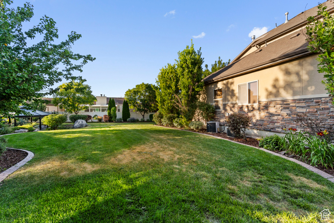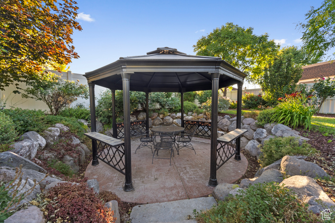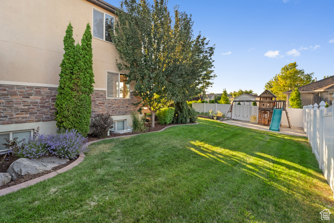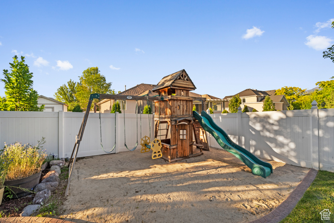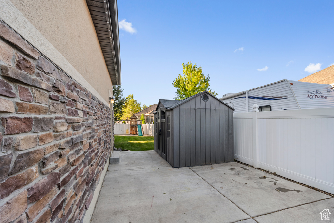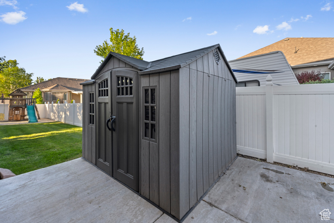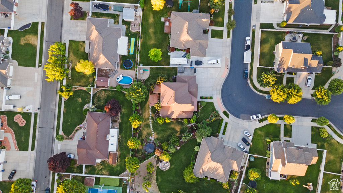Property Facts
From the moment you arrive at the front entrance to Holland Park and begin to drive thru this upscale neighborhood, you'll know you have found a great place to call home. Original owners, this is such a rare opportunity to be able to buy in this coveted South Jordan community where homes rarely become available. It's centrally located in the valley with close proximity to major highways, schools, shopping and most importantly the best neighbors you could ever hope for, and that's just the neighborhood. As you make your way into the home, you will love the south facing view with an oversized three-car garage and oversized driveway with RV parking. Lush trees and fruit trees surround the home and backyard for privacy giving you a feeling of having your own backyard oasis, with jellyfish lighting all throughout. Right as you step inside, you have your office, which is perfect for working from home and is convenient for receiving clients, friends and family. As you make your way in, you will fall in love with the open floor plan, vaulted ceilings, granite countertops with an island, walk-in pantry just to name a few. There's a huge owner's suite with an oversized walk-in closet, washer/dryer, separate tub & shower, double sinks and generous cabinetry. As you make your way to the top floor, you have an amazing loft, with three generous size bedrooms, one full size bathroom and washer and dryer. As you make your way to the lower floor, you have two additional bedrooms, an additional bathroom with separate tub and shower, along with a full second kitchen. This home is like new and a true gem just waiting for you to call it home. Schedule your showing appointment today. Square footage figures are provided as a courtesy estimate only and were obtained from county. Buyer is advised to obtain an independent measurement.
Property Features
Interior Features Include
- Bath: Master
- Bath: Sep. Tub/Shower
- Central Vacuum
- Closet: Walk-In
- Den/Office
- Dishwasher, Built-In
- Disposal
- Floor Drains
- French Doors
- Gas Log
- Great Room
- Jetted Tub
- Kitchen: Second
- Kitchen: Updated
- Oven: Gas
- Range: Countertop
- Range: Gas
- Vaulted Ceilings
- Granite Countertops
- Smart Thermostat(s)
- Floor Coverings: Carpet; Tile
- Window Coverings: Blinds
- Air Conditioning: Central Air; Electric
- Heating: Forced Air
- Basement: (95% finished) Full
Exterior Features Include
- Exterior: Deck; Covered; Double Pane Windows; Outdoor Lighting; Patio: Covered; Sliding Glass Doors
- Lot: Cul-de-Sac; Curb & Gutter; Fenced: Full; Road: Paved; Sprinkler: Auto-Full; View: Mountain; View: Valley; Drip Irrigation: Auto-Full
- Landscape: Fruit Trees; Landscaping: Full; Mature Trees; Vegetable Garden
- Roof: Asphalt Shingles
- Exterior: Brick; Stucco
- Patio/Deck: 1 Patio 1 Deck
- Garage/Parking: Built-In; Extra Width; Opener; RV Parking; Extra Length
- Garage Capacity: 3
Inclusions
- Alarm System
- Ceiling Fan
- Dishwasher: Portable
- Dryer
- Fireplace Equipment
- Fireplace Insert
- Microwave
- Range
- Range Hood
- Refrigerator
- Storage Shed(s)
- Swing Set
- Window Coverings
- Smart Thermostat(s)
Other Features Include
- Amenities: Cable TV Wired
- Utilities: Gas: Connected; Power: Connected; Sewer: Connected; Sewer: Public; Water: Connected
- Water: Culinary
Zoning Information
- Zoning:
Rooms Include
- 6 Total Bedrooms
- Floor 2: 3
- Floor 1: 1
- Basement 1: 2
- 4 Total Bathrooms
- Floor 2: 1 Full
- Floor 1: 1 Full
- Floor 1: 1 Half
- Basement 1: 1 Full
- Other Rooms:
- Floor 2: 1 Family Rm(s); 1 Laundry Rm(s);
- Floor 1: 1 Family Rm(s); 1 Den(s);; 1 Kitchen(s); 1 Laundry Rm(s);
- Basement 1: 1 Family Rm(s); 1 Den(s);; 1 Kitchen(s);
Square Feet
- Floor 2: 1137 sq. ft.
- Floor 1: 1992 sq. ft.
- Basement 1: 2083 sq. ft.
- Total: 5212 sq. ft.
Lot Size In Acres
- Acres: 0.35
Schools
Designated Schools
View School Ratings by Utah Dept. of Education
Nearby Schools
| GreatSchools Rating | School Name | Grades | Distance |
|---|---|---|---|
8 |
South Jordan Middle Sch Public Middle School |
1.47 mi | |
5 |
Riverside School Public Elementary |
K-6 | 1.02 mi |
6 |
Mountain Heights Academ Charter Middle School, High School |
7- | 0.65 mi |
NR |
Mountain Heritage Acade Private Preschool, Elementary, Middle School |
0.78 mi | |
NR |
West Jordan Christian S Private Elementary, Middle School |
1.03 mi | |
6 |
Bingham High School Public High School |
10-12 | 1.06 mi |
NR |
Expressions Learning Ce Private Preschool, Elementary |
1.10 mi | |
NR |
Hawthorne Academy Private Elementary, Middle School, High School |
Ungraded | 1.10 mi |
6 |
Hawthorn Academy Charter Elementary, Middle School |
K-9 | 1.16 mi |
NR |
South Valley School Public High School |
9-12 | 1.36 mi |
NR |
Challenger School - Wes Private Preschool, Elementary |
1.37 mi | |
8 |
Jordan Ridge School Public Elementary |
K-6 | 1.40 mi |
3 |
Westvale School Public Elementary |
K-6 | 1.44 mi |
NR |
American Heritage of So Private Preschool, Elementary, Middle School |
1.54 mi | |
NR |
Stillwater Academy Private Middle School, High School |
7-12 | 1.60 mi |
Nearby Schools data provided by GreatSchools.
For information about radon testing for homes in the state of Utah click here.
This 6 bedroom, 4 bathroom home is located at 1408 W Rames Rd in South Jordan, UT. Built in 2012, the house sits on a 0.35 acre lot of land and is currently for sale at $1,150,000. This home is located in Salt Lake County and schools near this property include Jordan Ridge Elementary School, South Jordan Middle School, Bingham High School and is located in the Jordan School District.
Search more homes for sale in South Jordan, UT.
Contact Agent

Listing Broker

Century 21 Everest
6925 S Union Park Center
Suite 120
Midvale, UT 84047
801-449-3000
