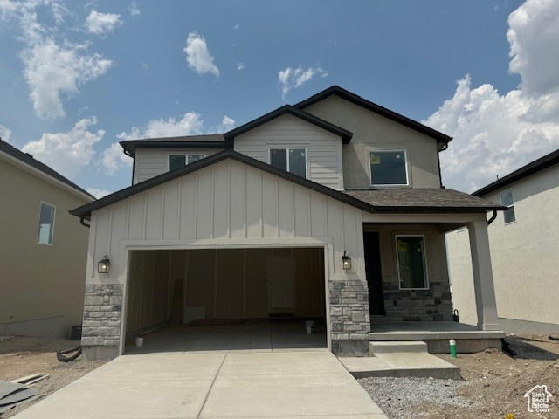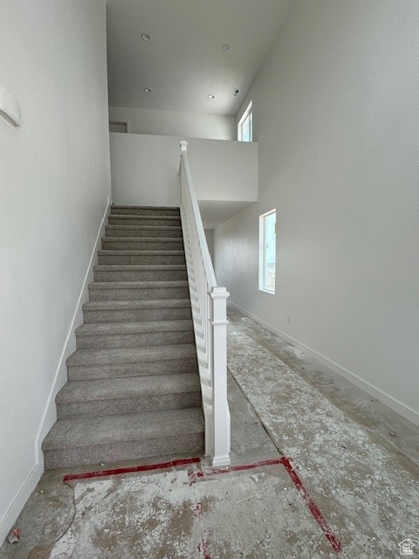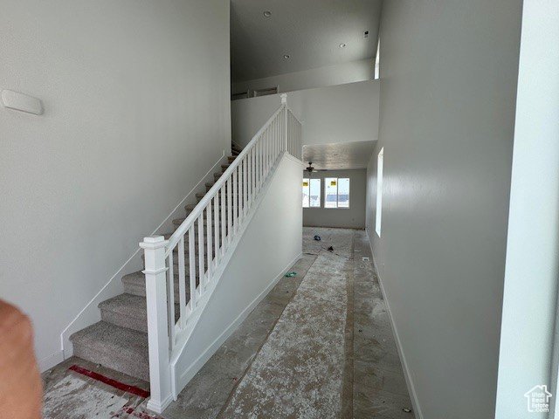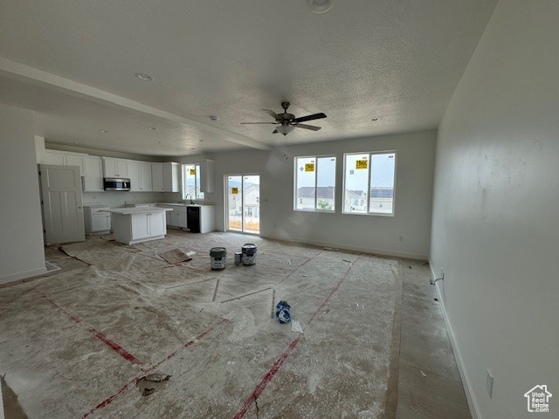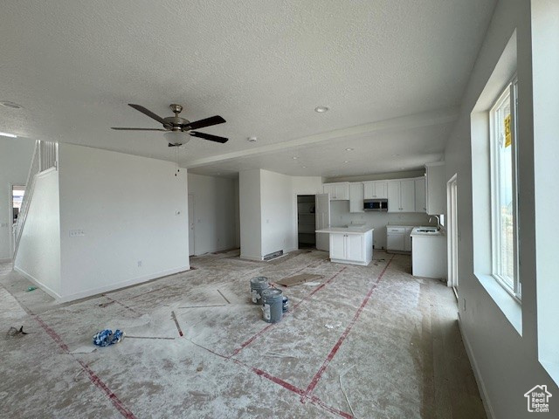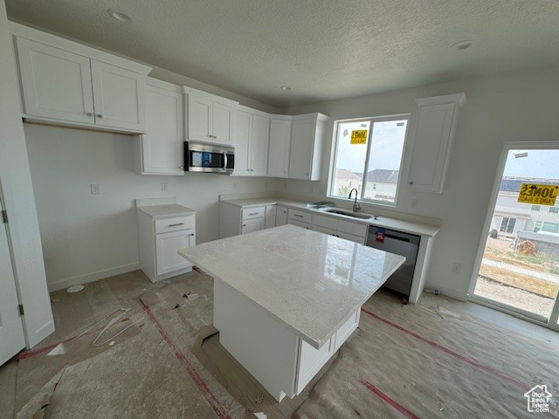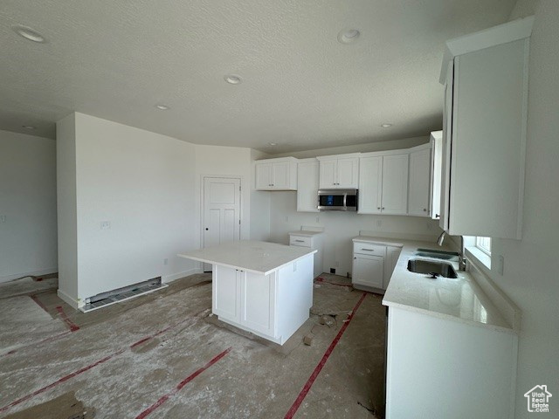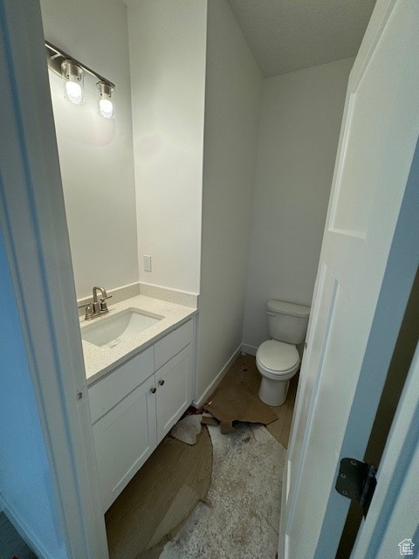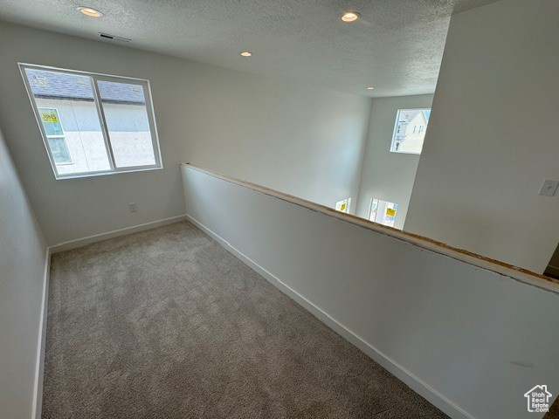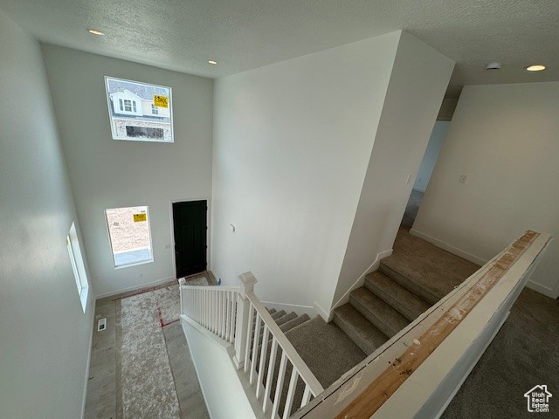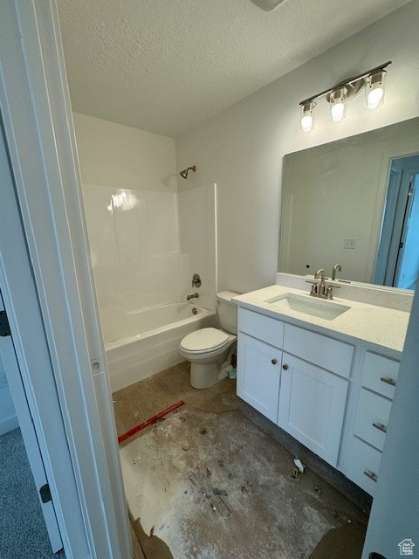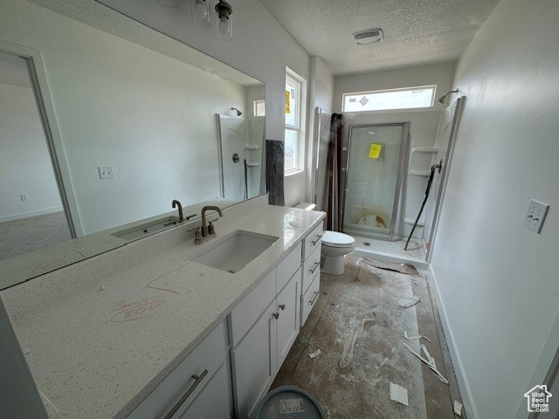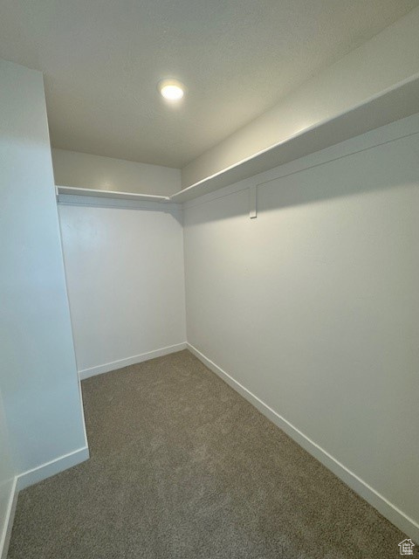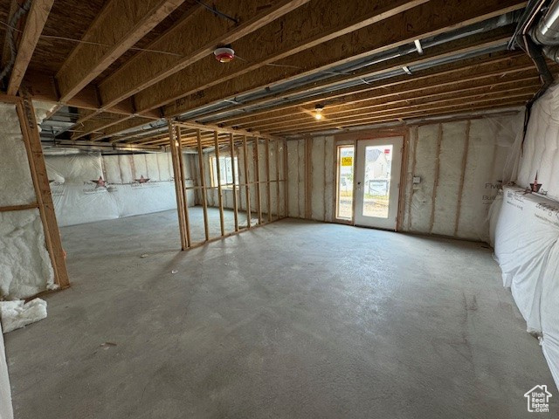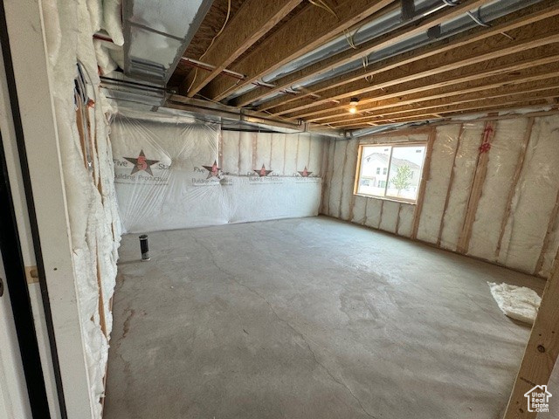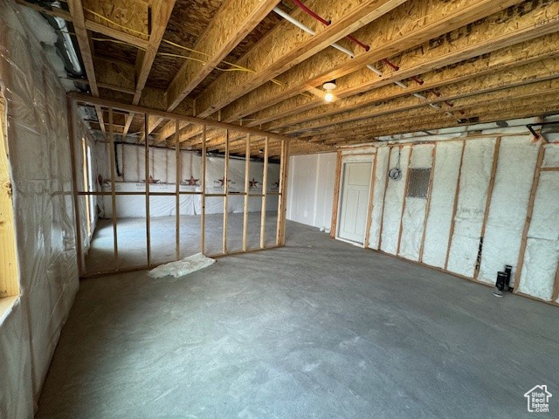Property Facts
***up to $14,000 towards rate reduction when you use our preferred lender.**** After much anticipation we finally have our Cole floor plan available to make your home. Call us to discuss our preferred lender incentives that we offer to help you buy down your interest rate! Not only is this a brand new plan it also has amazing views and a Walkout basement! This is a great home at an even better price. On the main you have a good size family room with a nice sized kitchen and a large pantry. Upstairs you will find your 4 bedrooms, Bathrooms and a laundry room. Then go downstairs and you will find a full unfinished basement. This home sits on a great size lot. This home will have Quartz tops throughout, LVP flooring, stainless-steel appliances including the gas range, craftsman trim and much more. Front yard landscaping is included too!!! Pictures are of the home. I will update pictures as construction progresses. This home is scheduled to be move in ready appx late August. Tax TBD. Square footage figures are provided as a courtesy estimate only and were obtained from builder's plans. Buyer is advised to obtain an independent measurement. Buyer to verify all info.
Property Features
Interior Features Include
- Bath: Master
- Closet: Walk-In
- Dishwasher, Built-In
- Disposal
- Range: Gas
- Floor Coverings: Carpet; Vinyl (LVP)
- Air Conditioning: Central Air; Electric
- Heating: Gas: Central
- Basement: (0% finished) Full; Walkout
Inclusions
- Microwave
Other Features Include
- Amenities:
- Utilities: Gas: Connected; Power: Connected; Sewer: Connected; Water: Connected
- Water: Culinary
Zoning Information
- Zoning:
Rooms Include
- 4 Total Bedrooms
- Floor 2: 4
- 3 Total Bathrooms
- Floor 2: 1 Full
- Floor 2: 1 Three Qrts
- Floor 1: 1 Half
- Other Rooms:
- Floor 2: 1 Laundry Rm(s);
- Floor 1: 1 Family Rm(s); 1 Kitchen(s);
Square Feet
- Floor 2: 1058 sq. ft.
- Floor 1: 912 sq. ft.
- Basement 1: 833 sq. ft.
- Total: 2803 sq. ft.
Lot Size In Acres
- Acres: 0.15
Schools
Designated Schools
View School Ratings by Utah Dept. of Education
Nearby Schools
| GreatSchools Rating | School Name | Grades | Distance |
|---|---|---|---|
3 |
Tooele Jr High School Public Middle School |
7-8 | 0.95 mi |
4 |
Northlake School Public Elementary |
K-6 | 0.67 mi |
4 |
Scholar Academy Charter Elementary, Middle School |
K-8 | 0.89 mi |
3 |
Tooele High School Public High School |
9-12 | 1.02 mi |
6 |
Overlake School Public Elementary |
K-6 | 1.11 mi |
4 |
Clarke N Johnsen Jr Hig Public Middle School |
7 | 1.16 mi |
5 |
Sterling School Public Preschool, Elementary |
PK | 1.20 mi |
NR |
West School Public Preschool, Elementary |
PK | 1.25 mi |
4 |
Copper Canyon School Public Preschool, Elementary |
PK | 1.41 mi |
1 |
Blue Peak High School Public Elementary, Middle School, High School |
K-12 | 1.42 mi |
NR |
Tooele Community Learni Public High School |
1.42 mi | |
NR |
St Marguerite's Catholi Private Preschool, Elementary, Middle School |
1.78 mi | |
5 |
Middle Canyon School Public Elementary |
K-6 | 1.85 mi |
4 |
Settlement Canyon Schoo Public Elementary |
K-6 | 1.99 mi |
6 |
Old Mill School Public Preschool, Elementary |
PK | 2.38 mi |
Nearby Schools data provided by GreatSchools.
For information about radon testing for homes in the state of Utah click here.
This 4 bedroom, 3 bathroom home is located at 428 W Quartz Rd #8010 in Tooele, UT. Built in 2024, the house sits on a 0.15 acre lot of land and is currently for sale at $475,990. This home is located in Tooele County and schools near this property include Northlake Elementary School, Tooele Middle School, Tooele High School and is located in the Tooele School District.
Search more homes for sale in Tooele, UT.
Listing Broker

Real Estate Essentials
5965 S 900 E
Ste 150
Murray, UT 84121
801-472-8800
