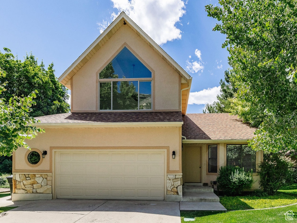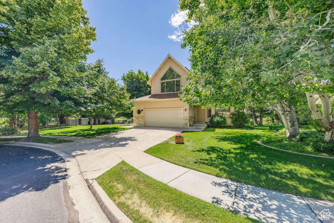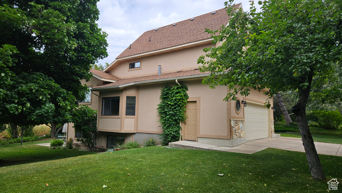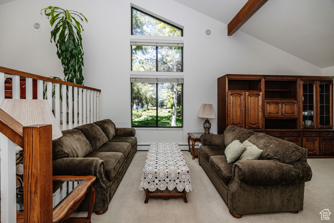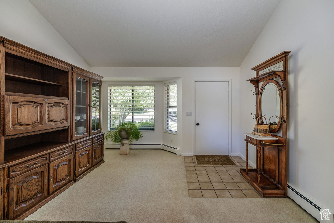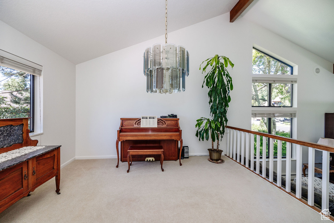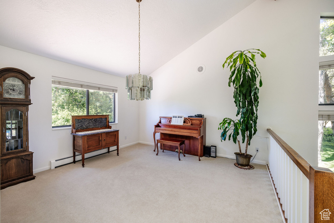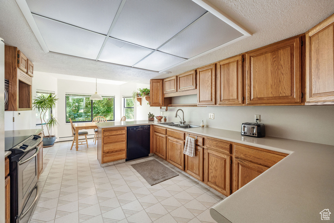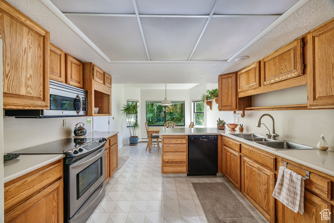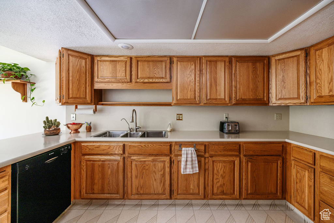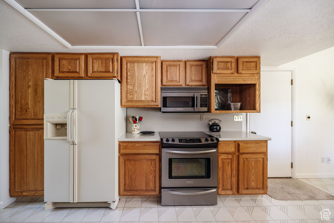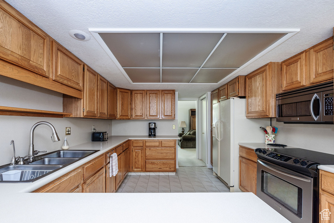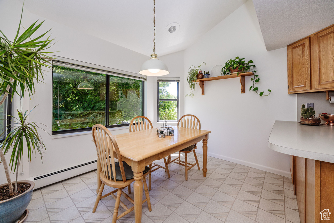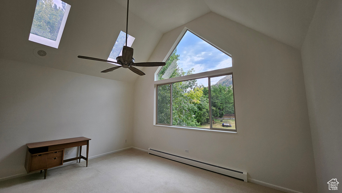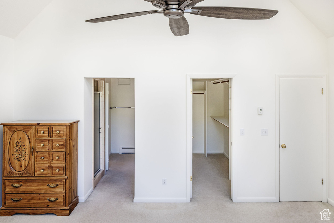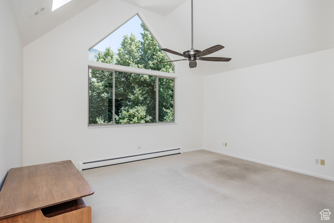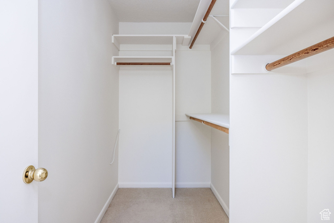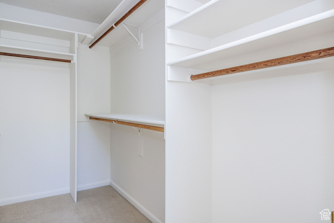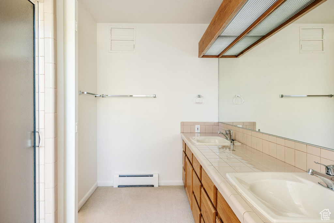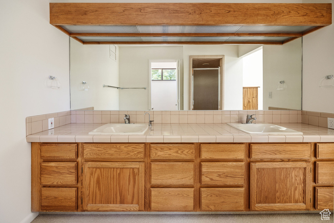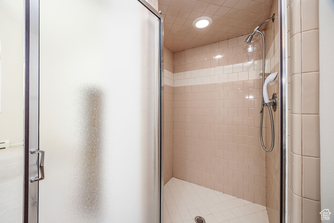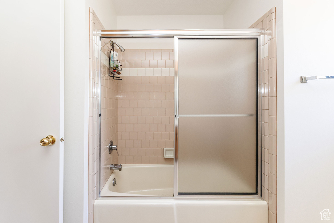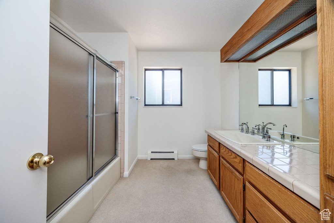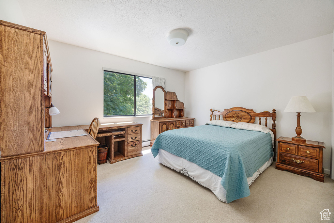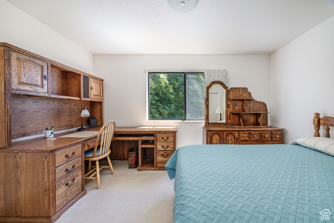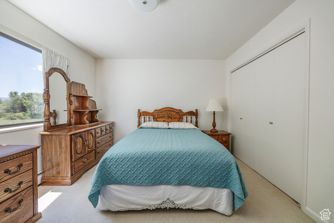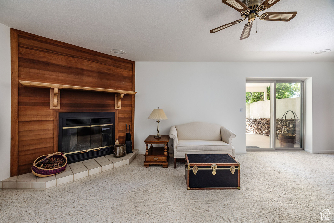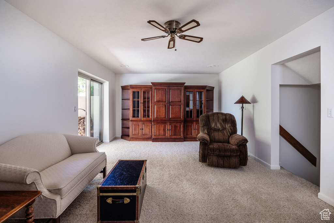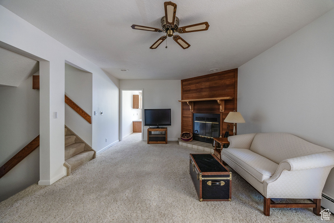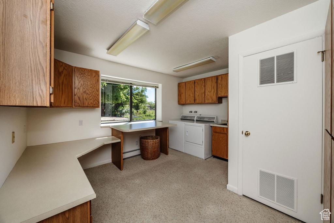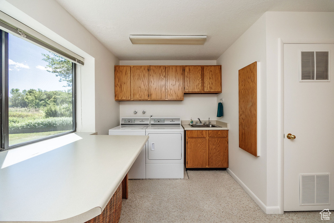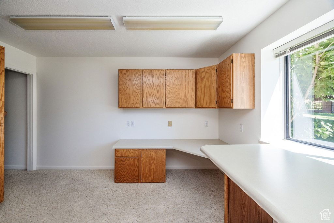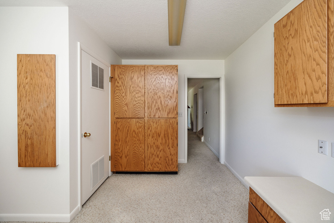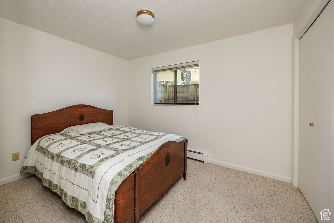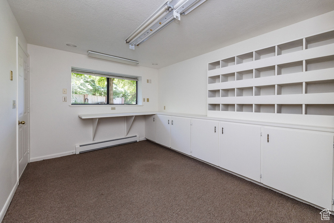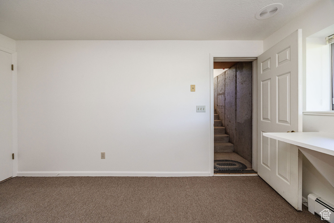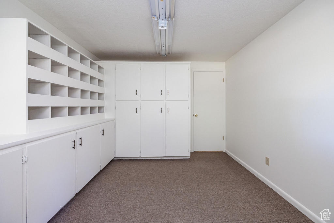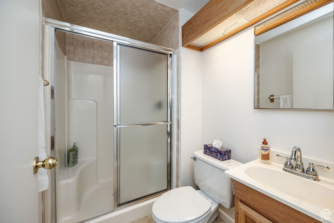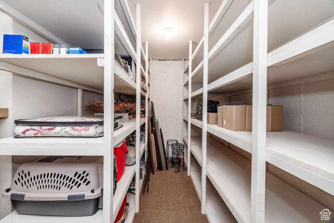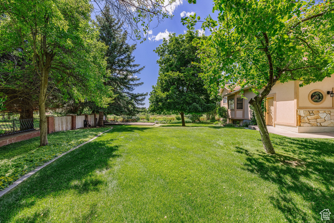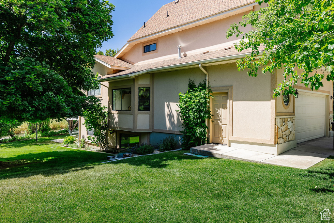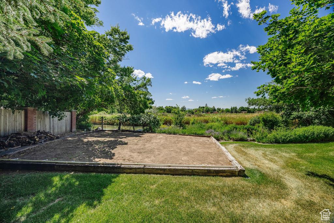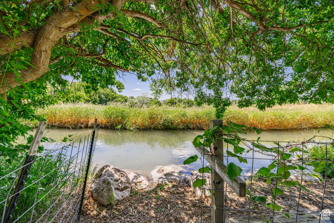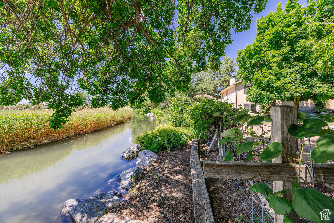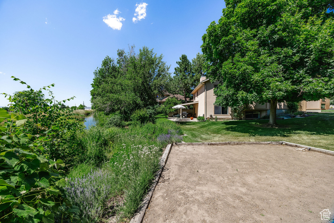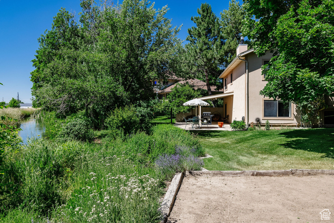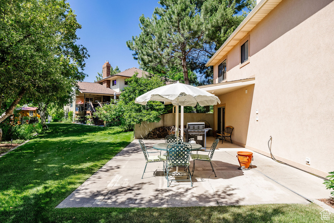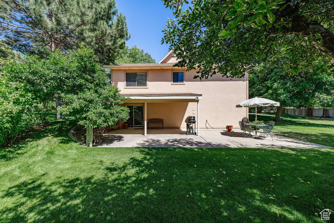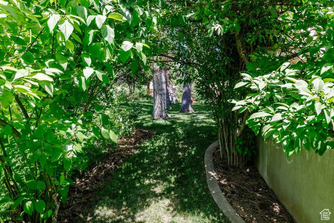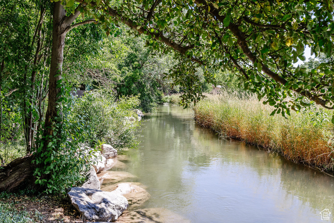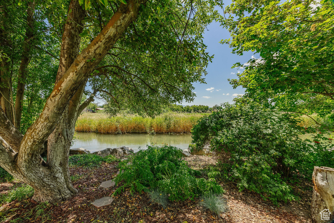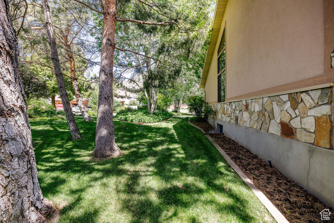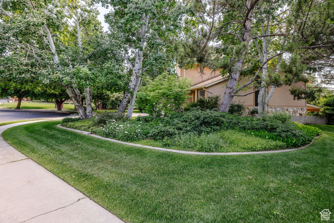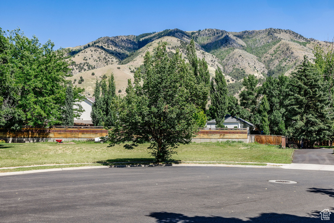Property Facts
This custom-built Parade of Homes residence boasts a spacious floor plan with vaulted ceilings on the main floor and in the master bedroom, offering a sense of grandeur and openness. The kitchen features a breakfast nook with trees out the window to enjoy nature while eating inside. Abundant storage options include a large walk-in storage room, and a versatile work/hobby room that could easily be converted into a fourth bedroom to suit your needs. Recent updates enhance the home's appeal, with fresh stucco on the exterior, a fully repainted interior, and a new boiler system ensuring modern comfort. You will love the walk out basement with a large patio that's wired for a jacuzzi. Nestled in a quiet cul-de-sac, this home combines luxury with tranquility, making it a perfect retreat.
Property Features
Interior Features Include
- Bath: Master
- Closet: Walk-In
- Dishwasher, Built-In
- Disposal
- Floor Coverings: Carpet; Linoleum; Tile
- Air Conditioning: Evap. Cooler: Roof
- Heating: Gas: Radiant
- Basement: (100% finished) Full; Walkout
Exterior Features Include
- Exterior: Double Pane Windows
- Lot: Cul-de-Sac; Sprinkler: Auto-Full
- Landscape: Fruit Trees; Landscaping: Full; Mature Trees
- Roof: Asphalt Shingles
- Exterior: Stone; Stucco
- Patio/Deck: 1 Patio
- Garage/Parking: Attached
- Garage Capacity: 2
Inclusions
- Refrigerator
Other Features Include
- Amenities: Cable TV Available
- Utilities: Gas: Connected; Power: Connected; Sewer: Connected; Water: Connected
- Water: Culinary
Zoning Information
- Zoning:
Rooms Include
- 3 Total Bedrooms
- Floor 3: 1
- Floor 2: 1
- Basement 1: 1
- 3 Total Bathrooms
- Floor 3: 1 Full
- Floor 2: 1 Full
- Basement 1: 1 Full
- Other Rooms:
- Floor 2: 1 Family Rm(s);
- Floor 1: 1 Formal Living Rm(s); 1 Kitchen(s); 1 Formal Dining Rm(s);
- Basement 1: 1 Family Rm(s); 1 Laundry Rm(s);
Square Feet
- Floor 3: 500 sq. ft.
- Floor 2: 1000 sq. ft.
- Floor 1: 1000 sq. ft.
- Basement 1: 800 sq. ft.
- Total: 3300 sq. ft.
Lot Size In Acres
- Acres: 0.28
Schools
Designated Schools
View School Ratings by Utah Dept. of Education
Nearby Schools
| GreatSchools Rating | School Name | Grades | Distance |
|---|---|---|---|
NR |
Youthtrack (YIC) Public Middle School, High School |
6-12 | 2.08 mi |
6 |
Hillcrest School Public Elementary |
K-5 | 0.90 mi |
8 |
Edith Bowen Laboratory Charter Elementary |
K-6 | 1.39 mi |
7 |
North Park School Public Preschool, Elementary |
PK | 1.64 mi |
9 |
Intech Collegiate High Charter Middle School, High School |
1.66 mi | |
6 |
Greenville School Public Preschool, Elementary |
PK | 1.84 mi |
NR |
Rescare Youthtrack Utah Private Middle School, High School |
6-12 | 2.08 mi |
5 |
Adams School Public Preschool, Elementary |
PK | 2.15 mi |
6 |
Thomas Edison - North Charter Elementary, Middle School |
K-8 | 2.32 mi |
4 |
Mount Logan Middle Scho Public Middle School |
6-8 | 2.33 mi |
NR |
Cache District Preschool, Elementary, Middle School |
2.36 mi | |
5 |
Green Canyon High Schoo Public Preschool, Elementary, Middle School |
PK | 2.42 mi |
5 |
Wilson School Public Elementary |
K-5 | 2.55 mi |
7 |
River Heights School Public Preschool, Elementary |
PK | 2.72 mi |
3 |
Cache Alternative High Public Elementary, Middle School, High School |
5-12 | 2.77 mi |
Nearby Schools data provided by GreatSchools.
For information about radon testing for homes in the state of Utah click here.
This 3 bedroom, 3 bathroom home is located at 1729 N 1700 E in North Logan, UT. Built in 1987, the house sits on a 0.28 acre lot of land and is currently for sale at $659,000. This home is located in Cache County and schools near this property include Greenville Elementary School, Spring Creek Middle School, Green Canyon High School and is located in the Cache School District.
Search more homes for sale in North Logan, UT.
Contact Agent

Listing Broker
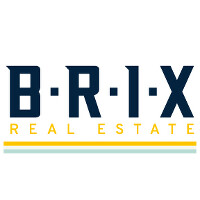
Brix Real Estate
150 East 200 North
Suite O
Logan, UT 84321
435-512-8263
