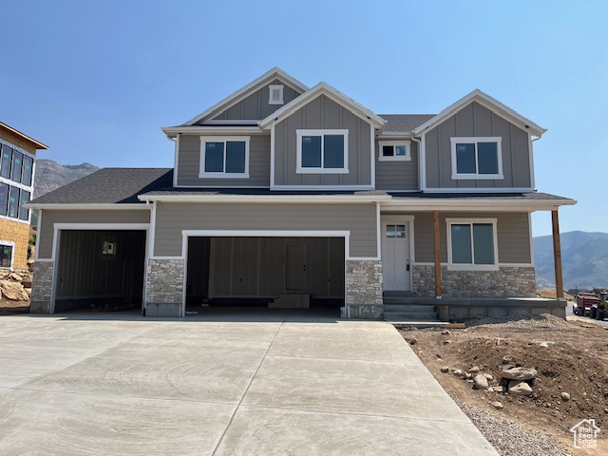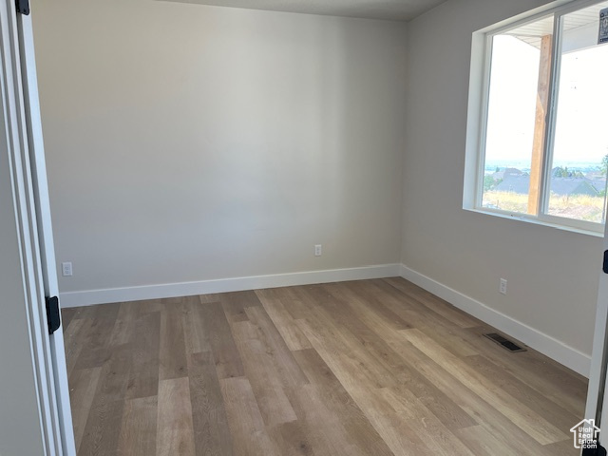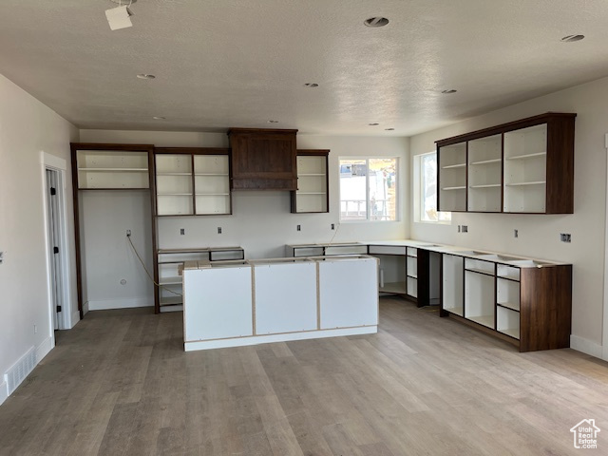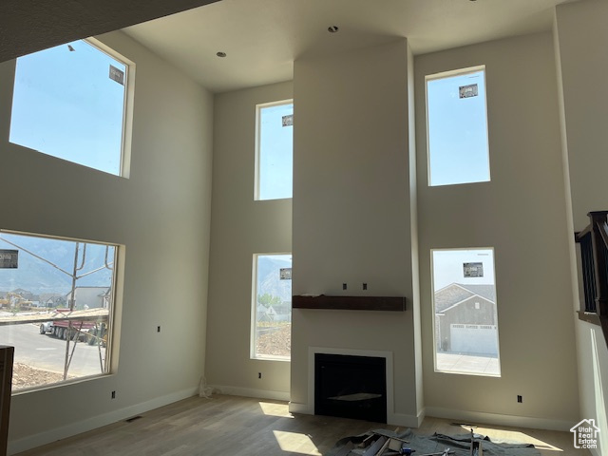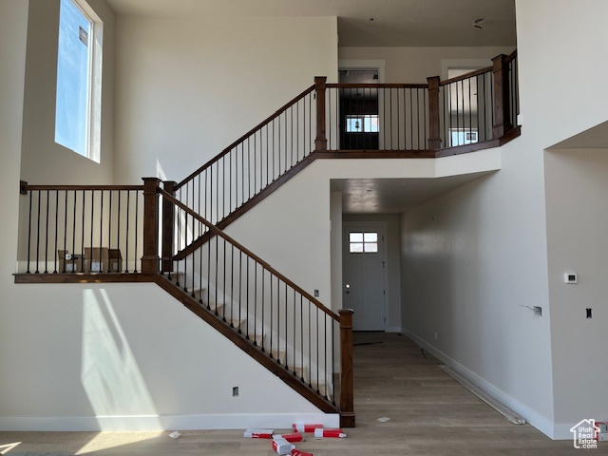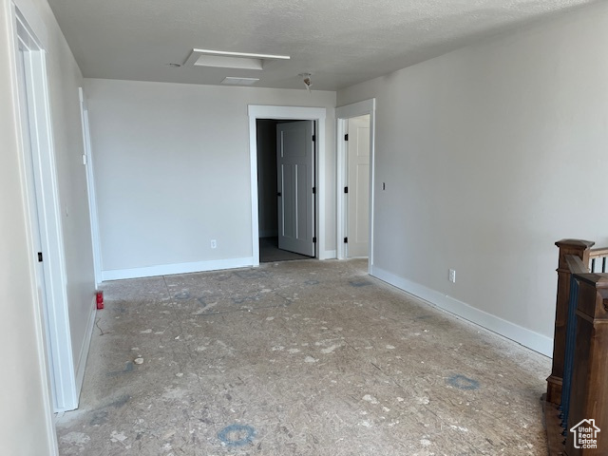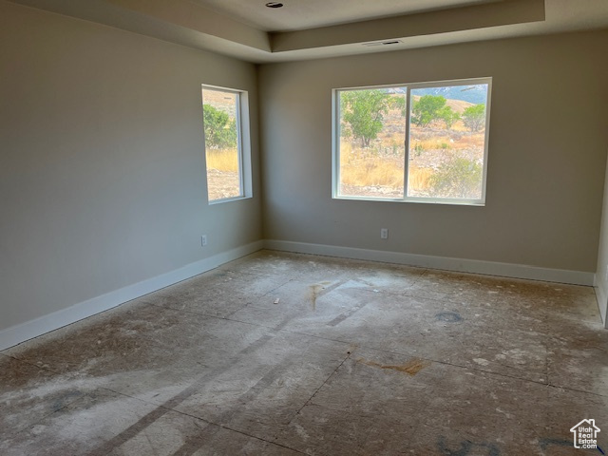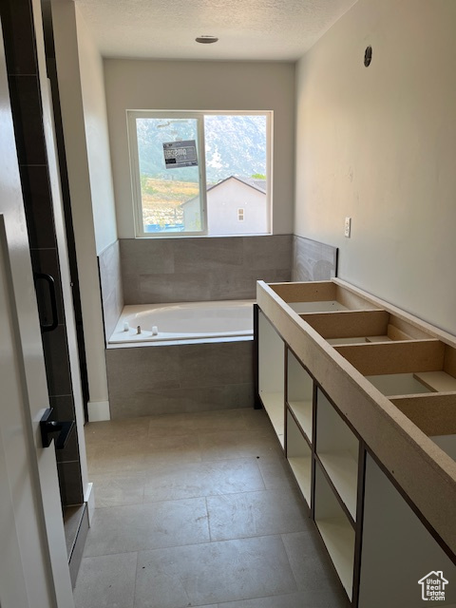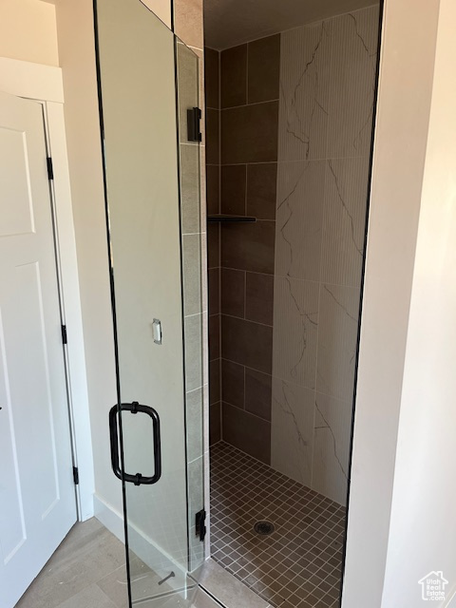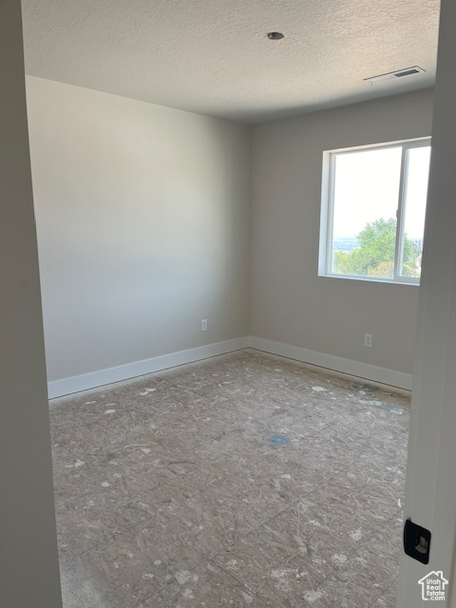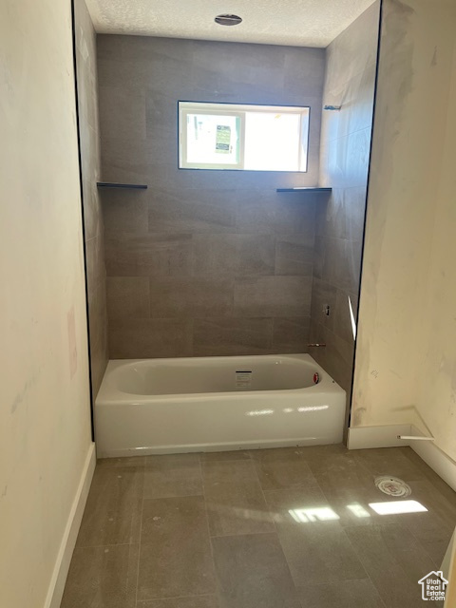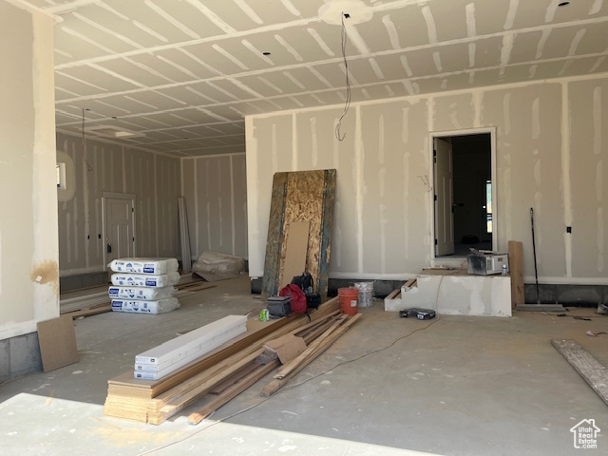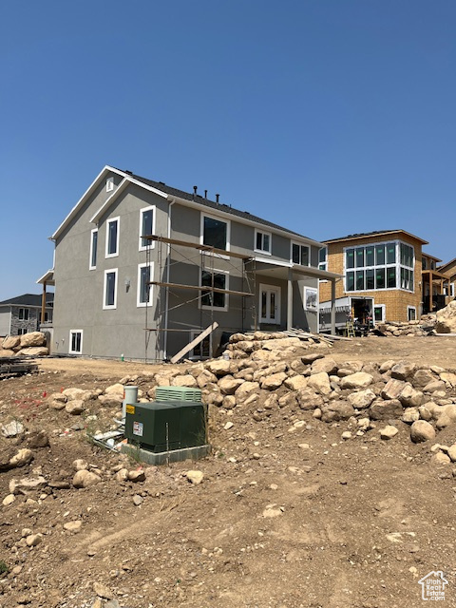Open House Schedule
| Date | Start Time | End Time | Add to Calendar | Open House Type |
|---|---|---|---|---|
| 09/07/2024 | 11:00 am | 2:00 pm | Create Event | In-Person |
Property Facts
Come see this new custom 2 Story plan that features rock & hardie front. Gourmet kitchen, custom cabinets w/knobs & pulls, soft close doors/drawers and stainless appliance package (deco vent hood) and granite/quartz countertops throughout. Main floor office, full tile baths, laminate flooring, 2-tone paint and master suite w/sep. garden tub/shower & walk-in closet. 10x14 covered patio and extra deep 3 Car Garage!! **BUILDER IS NOW OFFERING UP TO $10,000 TOWARDS BUYERS INTEREST RATE BUY DOWN AND/OR CLOSING COSTS!!**
Property Features
Interior Features Include
- Bath: Master
- Bath: Sep. Tub/Shower
- Closet: Walk-In
- Dishwasher, Built-In
- Disposal
- Gas Log
- Great Room
- Range/Oven: Free Stdng.
- Vaulted Ceilings
- Granite Countertops
- Quartz Countertops
- Floor Coverings: Carpet; Laminate; Tile
- Window Coverings: None
- Air Conditioning: Central Air; Electric
- Heating: Forced Air; >= 95% efficiency
- Basement: (0% finished) Daylight; Full
Exterior Features Include
- Exterior: Double Pane Windows; Outdoor Lighting; Patio: Covered
- Lot: Curb & Gutter; Road: Paved; Sidewalks; View: Mountain; View: Valley
- Landscape:
- Roof: Asphalt Shingles
- Exterior: Stone; Stucco; Cement Board
- Patio/Deck: 1 Patio
- Garage/Parking: Built-In; Opener; Parking: Uncovered; RV Parking; Extra Length
- Garage Capacity: 3
Inclusions
- Ceiling Fan
- Microwave
- Range
Other Features Include
- Amenities: Cable TV Available; Electric Dryer Hookup
- Utilities: Gas: Connected; Power: Connected; Sewer: Connected; Sewer: Public; Water: Connected
- Water: Culinary; Secondary
Zoning Information
- Zoning: HP-1
Rooms Include
- 4 Total Bedrooms
- Floor 2: 4
- 3 Total Bathrooms
- Floor 2: 2 Full
- Floor 1: 1 Half
- Other Rooms:
- Floor 2: 1 Laundry Rm(s);
- Floor 1: 1 Family Rm(s); 1 Kitchen(s); 1 Bar(s); 1 Laundry Rm(s);
Square Feet
- Floor 2: 1230 sq. ft.
- Floor 1: 1315 sq. ft.
- Basement 1: 1420 sq. ft.
- Total: 3965 sq. ft.
Lot Size In Acres
- Acres: 0.27
Schools
Designated Schools
View School Ratings by Utah Dept. of Education
Nearby Schools
| GreatSchools Rating | School Name | Grades | Distance |
|---|---|---|---|
4 |
North Ogden Jr High Sch Public Middle School |
7-9 | 1.24 mi |
6 |
Lomond View School Public Elementary |
K-6 | 1.31 mi |
5 |
Weber High School Public High School |
10-12 | 0.71 mi |
5 |
Bates School Public Elementary |
K-6 | 1.46 mi |
5 |
North Ogden School Public Elementary |
K-6 | 1.48 mi |
3 |
Maria Montessori Academ Charter Elementary, Middle School |
K-9 | 1.58 mi |
8 |
Orchard Springs Public Elementary |
K-6 | 1.66 mi |
5 |
Majestic School Public Elementary |
K-6 | 1.72 mi |
4 |
Orion Jr High School Public Middle School |
7-9 | 2.04 mi |
5 |
Green Acres School Public Elementary |
K-6 | 2.32 mi |
NR |
Capstone Classical Acad Charter Middle School, High School |
2.70 mi | |
1 |
Lincoln School Public Preschool, Elementary |
PK | 2.85 mi |
NR |
Greenwood Charter Schoo Charter Elementary, Middle School |
K-8 | 3.20 mi |
6 |
Farr West School Public Elementary |
K-6 | 3.46 mi |
4 |
West Weber School Public Elementary |
K-6 | 3.63 mi |
Nearby Schools data provided by GreatSchools.
For information about radon testing for homes in the state of Utah click here.
This 4 bedroom, 3 bathroom home is located at 4120 N 100 E in North Ogden, UT. Built in 2024, the house sits on a 0.27 acre lot of land and is currently for sale at $769,900. This home is located in Weber County and schools near this property include Bates Elementary School, North Ogden Middle School, Weber High School and is located in the Weber School District.
Search more homes for sale in North Ogden, UT.
Contact Agent

Listing Broker

KW Success Keller Williams Realty
1572 N Woodland Park Drive
#500
Layton, UT 84041
801-866-1934
