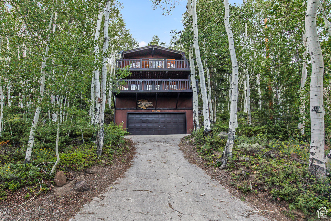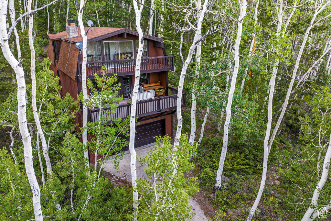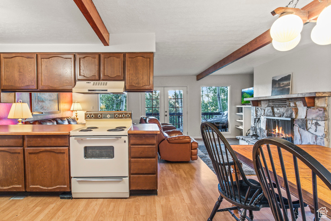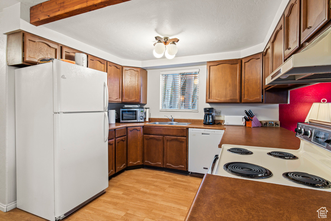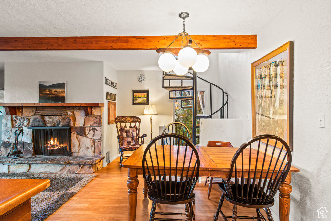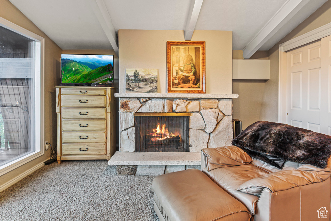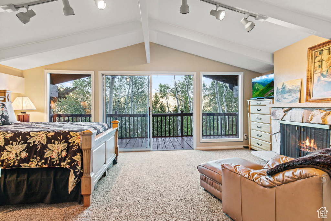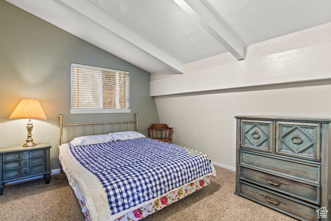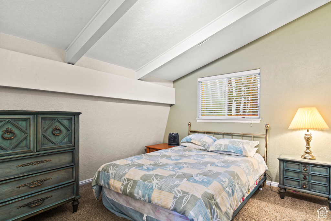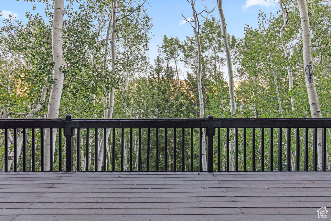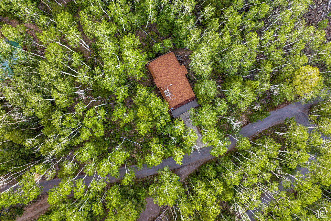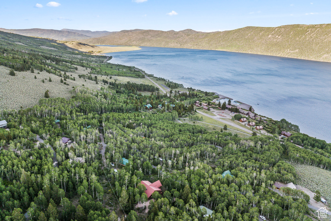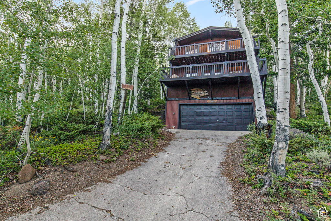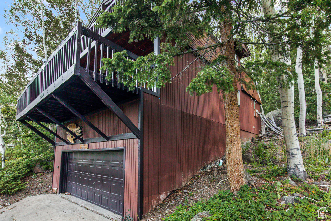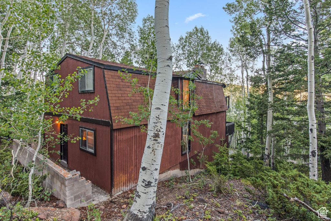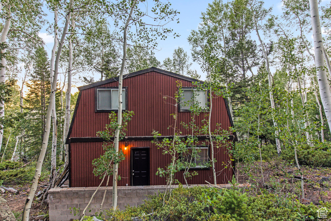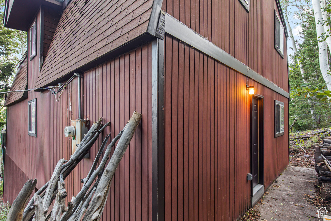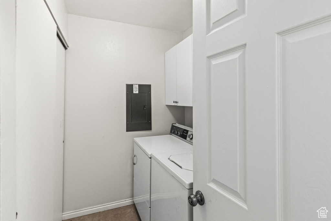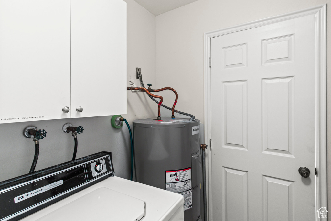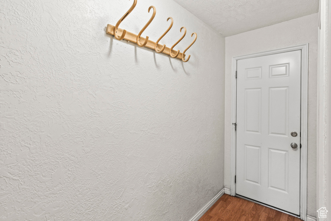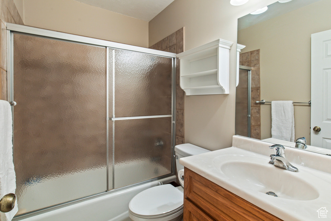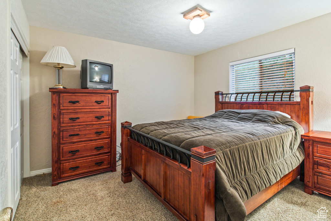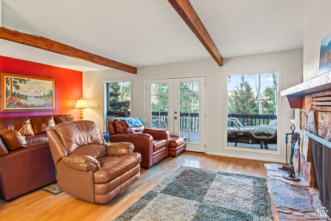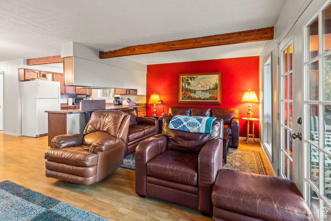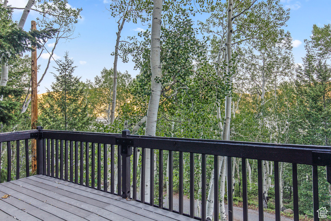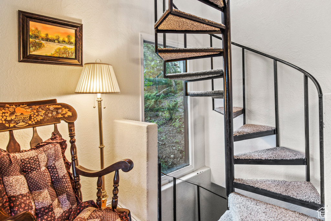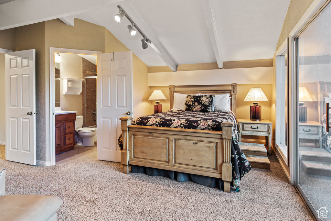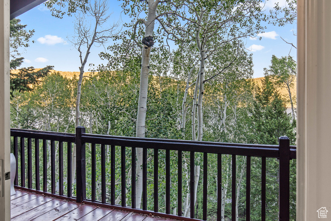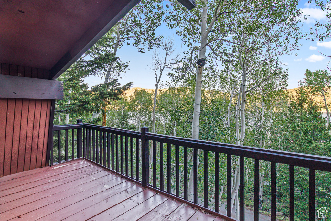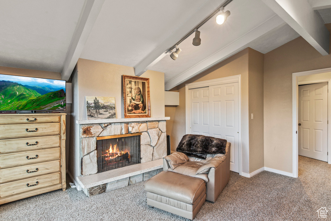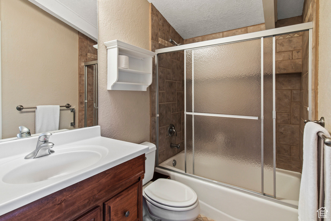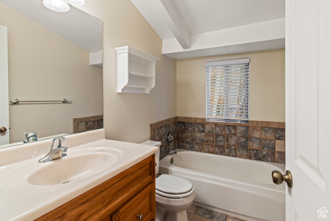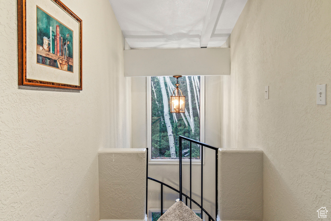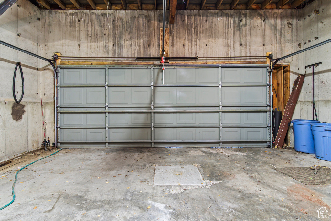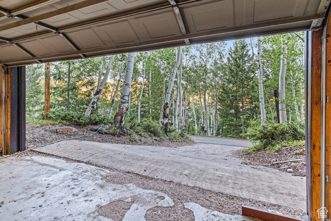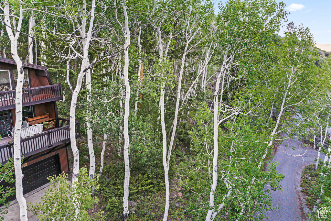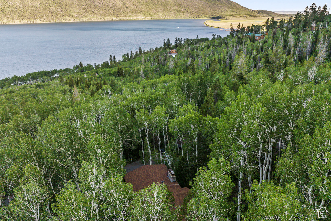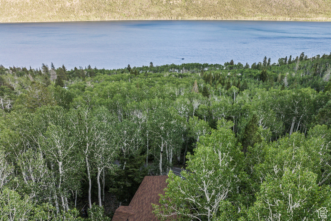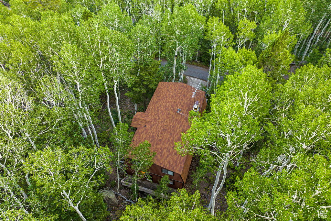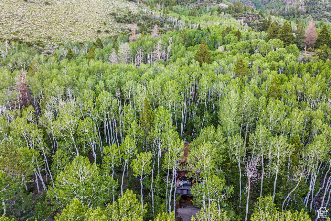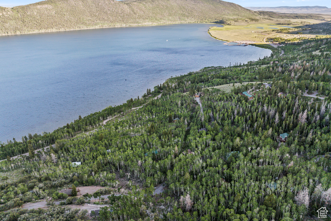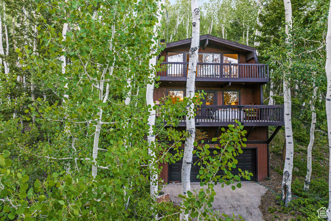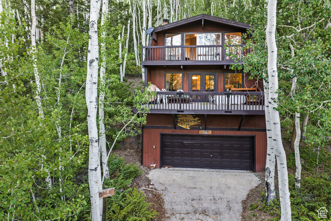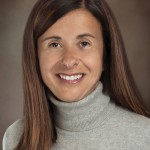Property Facts
Rarely available rustic cabin located in highly sought-after Fish Lake! Spacious, open floor plan with one main floor bedroom and full bathroom. MVP flooring and newer paint throughout the main floor, large windows for natural light, and great views. A cozy wood burning fireplace adds comfort to the main floor living space. Large deck off the main floor living space. Three additional bedrooms with vaulted ceilings and two additional bathrooms upstairs, all with newer carpet. The primary bedroom suite has a full bathroom, fireplace, and private deck. Bonus two-car built-in garage which is rare for the area. Most furnishings are included in the sale.
Property Features
Interior Features Include
- Bath: Master
- Dishwasher, Built-In
- Range/Oven: Free Stdng.
- Floor Coverings: Carpet; Laminate; Tile; Vinyl (LVP)
- Window Coverings: Blinds; Part
- Heating: Electric: Baseboard
- Basement: None/Crawl Space
Exterior Features Include
- Exterior: Balcony; Entry (Foyer); Sliding Glass Doors; Patio: Open
- Lot: Road: Paved; Terrain: Mountain; View: Lake; View: Mountain; Wooded; View: Water
- Landscape: Mature Trees; Pines; Scrub Oak
- Roof: Asphalt Shingles
- Exterior: Frame; Other Wood
- Patio/Deck: 2 Deck
- Garage/Parking: Attached; Parking: Uncovered
- Garage Capacity: 2
Inclusions
- Dryer
- Fireplace Equipment
- Fireplace Insert
- Microwave
- Range
- Range Hood
- Refrigerator
- Washer
- Window Coverings
Other Features Include
- Amenities: Electric Dryer Hookup
- Utilities: Gas: Connected; Power: Connected; Sewer: Connected; Sewer: Septic Tank; Water: Connected
- Water: Culinary
Zoning Information
- Zoning:
Rooms Include
- 4 Total Bedrooms
- Floor 2: 3
- Floor 1: 1
- 3 Total Bathrooms
- Floor 2: 1 Full
- Floor 2: 1 Three Qrts
- Floor 1: 1 Full
- Other Rooms:
- Floor 1: 1 Family Rm(s); 1 Kitchen(s); 1 Semiformal Dining Rm(s); 1 Laundry Rm(s);
Square Feet
- Floor 2: 840 sq. ft.
- Floor 1: 840 sq. ft.
- Total: 1680 sq. ft.
Lot Size In Acres
- Acres: 0.01
Schools
Designated Schools
View School Ratings by Utah Dept. of Education
Nearby Schools
| GreatSchools Rating | School Name | Grades | Distance |
|---|---|---|---|
NR |
Wayne Middle School Public Middle School |
6-8 | 15.51 mi |
NR |
Koosharem School Public Elementary |
K-6 | 8.53 mi |
NR |
High Top Ranch School Private Elementary, Middle School |
3-9 | 8.61 mi |
NR |
Loa School Public Preschool, Elementary |
PK | 9.58 mi |
5 |
Wayne High School Public High School |
9-12 | 15.16 mi |
NR |
Wayne District Preschool, Elementary, Middle School |
15.44 mi | |
7 |
South Sevier Middle Sch Public Middle School |
6-8 | 21.98 mi |
6 |
Monroe School Public Elementary |
K-5 | 22.39 mi |
NR |
Field Stone Academy Private Middle School, High School |
8-10 | 22.76 mi |
4 |
South Sevier High Schoo Public High School |
9-12 | 22.86 mi |
NR |
Sevier District Preschool, Elementary, Middle School |
23.44 mi | |
NR |
Ashman School Public Elementary |
K-2 | 23.51 mi |
4 |
Red Hills Middle School Public Middle School |
6-8 | 23.72 mi |
NR |
Sevier Career And Techn Public High School |
23.72 mi | |
NR |
Sevier Connection Onlin Public Elementary, Middle School, High School |
K-12 | 23.75 mi |
Nearby Schools data provided by GreatSchools.
For information about radon testing for homes in the state of Utah click here.
This 4 bedroom, 3 bathroom home is located at 114 S Juniper Dr in Richfield, UT. Built in 1975, the house sits on a 0.01 acre lot of land and is currently for sale at $650,000. This home is located in Sevier County and schools near this property include Ashman Elementary School, Red Hills Middle School, Richfield High School and is located in the Sevier School District.
Search more homes for sale in Richfield, UT.
Listing Broker
1260 East Stringham Avenue
Suite 100
Salt Lake City, UT 84106
801-467-2100
