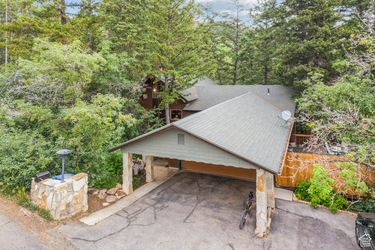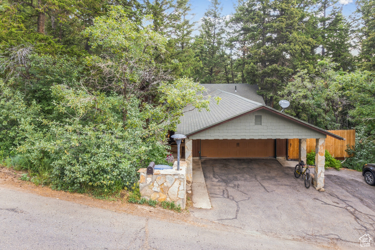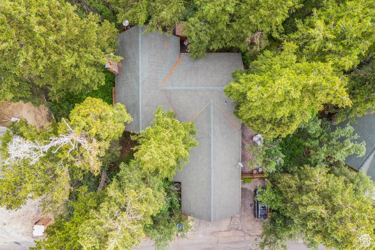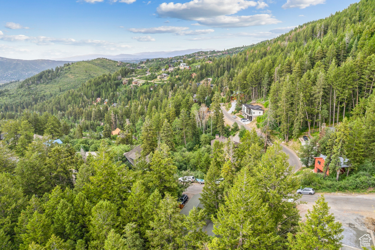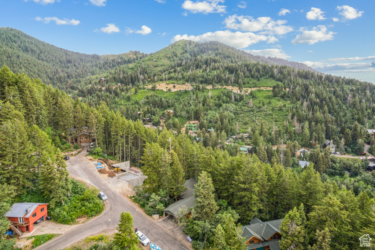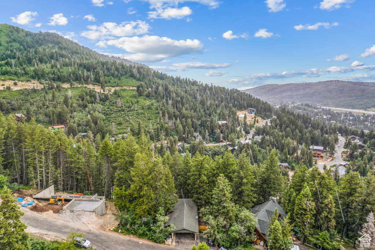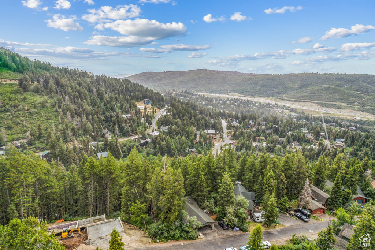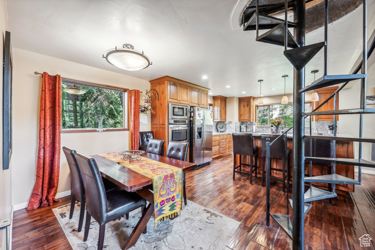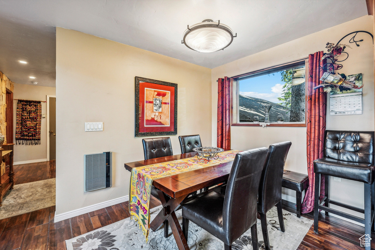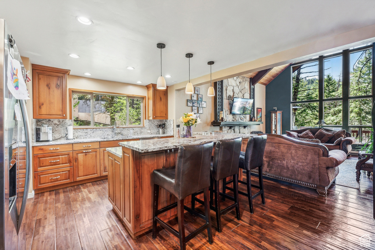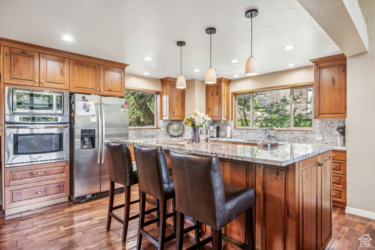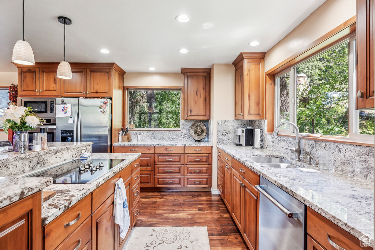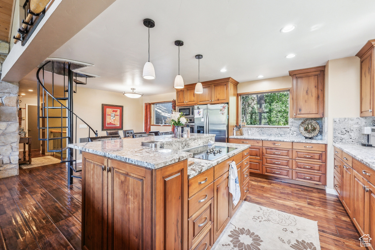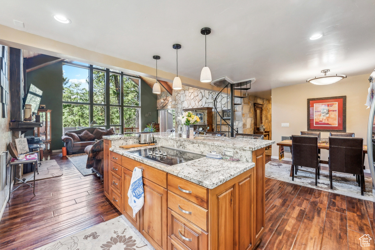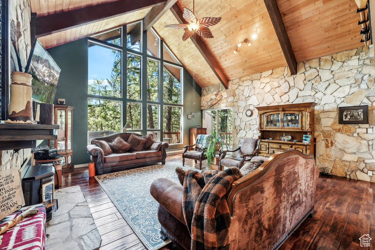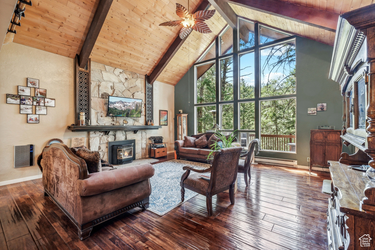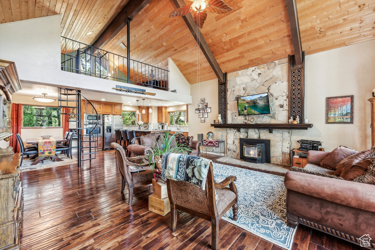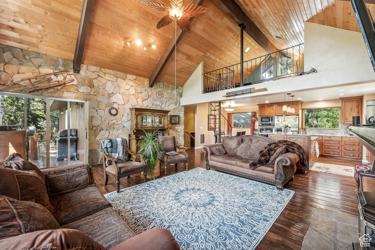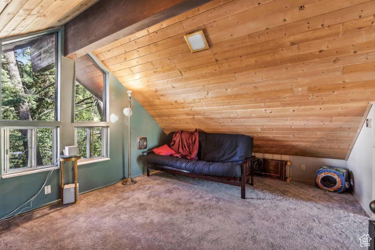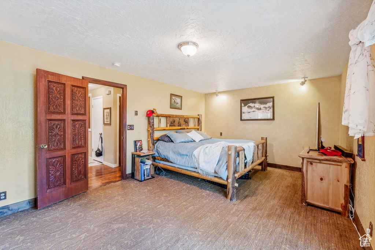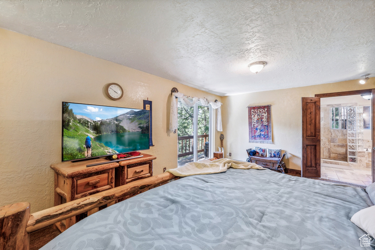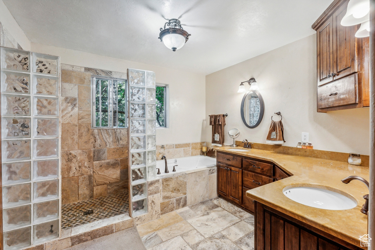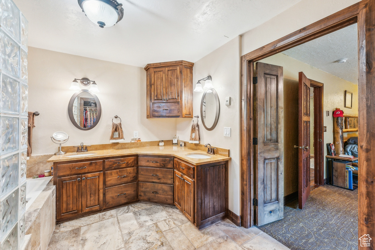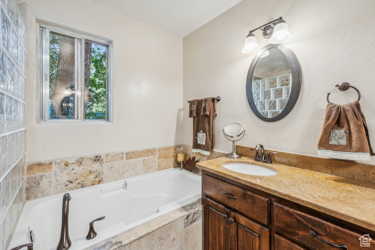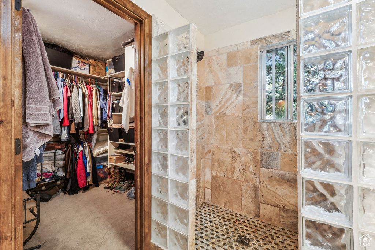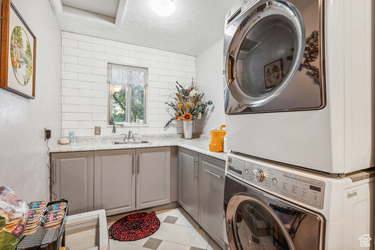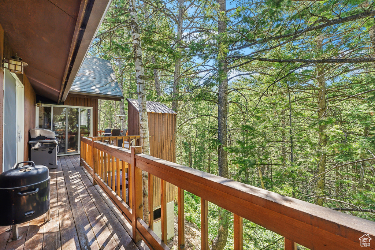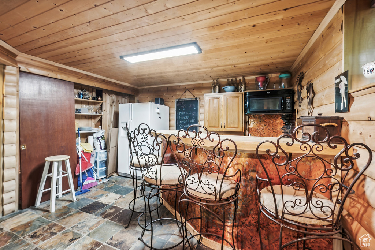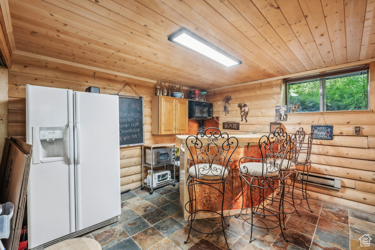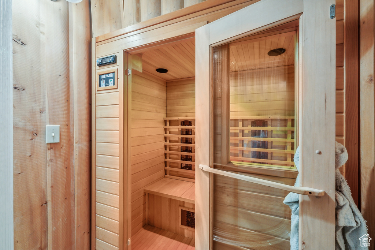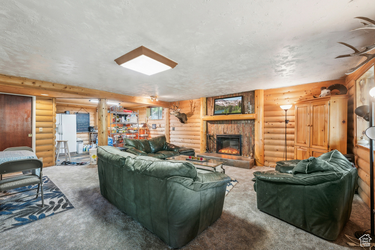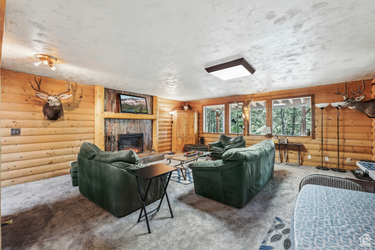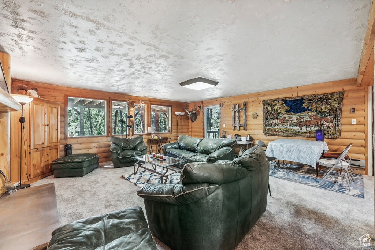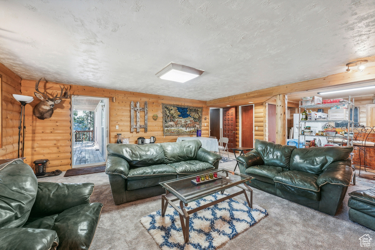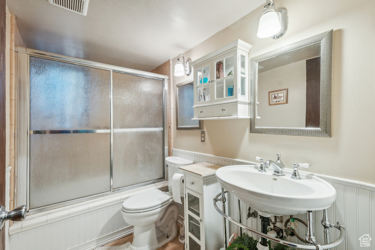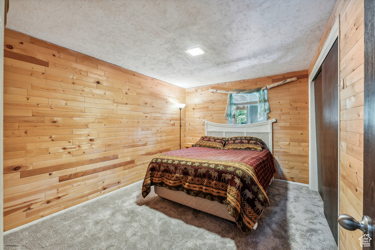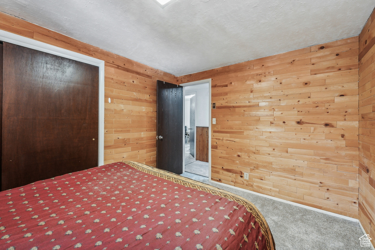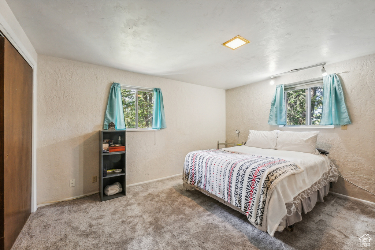Property Facts
Very private home with high quality finishes on .53 acres with great indoor/outdoor living. Main level living and lower walk out. Kitchen, living, dining, primary suite and loft on main level. Lower level can be a separate apartment and has separate entrance. Hot tub and sauna with shower. Hugh deck space on both levels with an outdoor fireplace. 6 car off street parking. Huge vaulted ceiling in great room that overlooks native spruce and pine forest. Stone pellet stove fireplace in great room, out door fire place, and electric fireplace on lower level. Granite countertops in kitchen and travertine in entry and bathrooms. Hand scraped acacia hard wood floors throughout main level.
Property Features
Interior Features Include
- Bar: Dry
- Bar: Wet
- Basement Apartment
- Bath: Master
- Bath: Sep. Tub/Shower
- Closet: Walk-In
- Dishwasher, Built-In
- Mother-in-Law Apt.
- Oven: Double
- Vaulted Ceilings
- Granite Countertops
- Floor Coverings: Carpet; Hardwood; Travertine
- Heating: Electric; Electric: Baseboard; Electric: Radiant
- Basement: (100% finished) Daylight; Entrance; Full; Walkout
Exterior Features Include
- Exterior: Entry (Foyer); Patio: Covered; Sliding Glass Doors; Walkout
- Lot: Cul-de-Sac; Road: Paved; Terrain: Grad Slope; View: Mountain; Wooded
- Landscape: Pines
- Roof: Asphalt Shingles
- Exterior: Asphalt Shingles; Log; Stone
- Patio/Deck: 1 Patio 2 Deck
- Garage/Parking: Attached; Parking: Covered
- Garage Capacity: 2
Inclusions
- Dryer
- Fireplace Equipment
- Fireplace Insert
- Hot Tub
- Range
- Washer
Other Features Include
- Amenities: Sauna/Steam Room
- Utilities: Power: Connected; Sewer: Connected; Sewer: Public; Water: Connected
- Water: Culinary
Accessory Dwelling Unit (ADU):
- Attached
- Currently Rented
- Approx Sq. Ft.: 1473 sqft
- Beds: 3
- Baths: 1
- Kitchen Included: Yes
- Separate Entrance: Yes
- Separate Water Meter: No
- Separate Gas Meter: No
- Separate Electric Meter: No
Zoning Information
- Zoning:
Rooms Include
- 4 Total Bedrooms
- Floor 1: 1
- Basement 1: 3
- 4 Total Bathrooms
- Floor 1: 1 Full
- Floor 1: 1 Half
- Basement 1: 1 Full
- Basement 1: 1 Half
- Other Rooms:
- Floor 1: 1 Family Rm(s); 1 Kitchen(s); 1 Bar(s); 1 Semiformal Dining Rm(s); 1 Laundry Rm(s);
- Basement 1: 1 Family Rm(s); 1 Kitchen(s); 1 Bar(s); 1 Semiformal Dining Rm(s);
Square Feet
- Floor 1: 1763 sq. ft.
- Basement 1: 1448 sq. ft.
- Total: 3211 sq. ft.
Lot Size In Acres
- Acres: 0.53
Schools
Designated Schools
View School Ratings by Utah Dept. of Education
Nearby Schools
| GreatSchools Rating | School Name | Grades | Distance |
|---|---|---|---|
4 |
Ecker Hill Middle Schoo Public Middle School |
6-7 | 2.65 mi |
8 |
Jeremy Ranch School Public Elementary |
K-5 | 2.54 mi |
7 |
Weilenmann School Of Di Charter Elementary, Middle School |
1.21 mi | |
NR |
Little Miners Montessor Private Preschool, Elementary |
PK-K | 1.50 mi |
NR |
Park City Day School Private Preschool, Elementary, Middle School |
PK-8 | 2.23 mi |
NR |
Creekside Kids Preschoo Private Preschool, Elementary |
PK-1 | 2.69 mi |
5 |
Parleys Park School Public Elementary |
K-5 | 4.49 mi |
NR |
Soaring Wings Internati Private Preschool, Elementary |
4.52 mi | |
7 |
Winter Sports School Charter High School |
9-12 | 4.57 mi |
NR |
The Colby School Private Preschool, Elementary, Middle School |
PK | 4.88 mi |
7 |
Trailside School Public Elementary |
K-5 | 6.11 mi |
NR |
Telos Classical Academy Private Elementary, Middle School, High School |
K-12 | 6.11 mi |
NR |
Another Way Montessori Private Preschool, Elementary |
6.21 mi | |
5 |
Silver Summit Academy Public Middle School, High School |
6-12 | 6.98 mi |
NR |
Silver Summit School Public Elementary |
K-5 | 6.98 mi |
Nearby Schools data provided by GreatSchools.
For information about radon testing for homes in the state of Utah click here.
This 4 bedroom, 4 bathroom home is located at 140 Matterhorn Dr in Summit Park, UT. Built in 1973, the house sits on a 0.53 acre lot of land and is currently for sale at $1,365,000. This home is located in Summit County and schools near this property include Jeremy Ranch Elementary School, Ecker Hill Middle School, Park City High School and is located in the Park City School District.
Search more homes for sale in Summit Park, UT.
Contact Agent
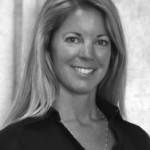
Listing Broker

Berkshire Hathaway Homeservices Utah Properties (Skyridge)
1441 Skyridge Dr
P.O. Box 1226
Park City, UT 84060
435-649-7171
