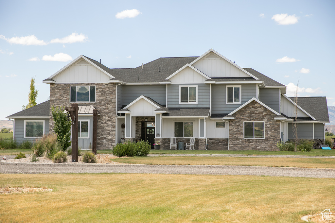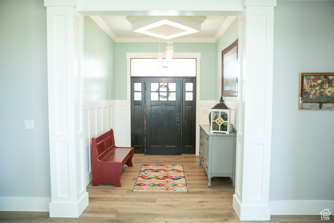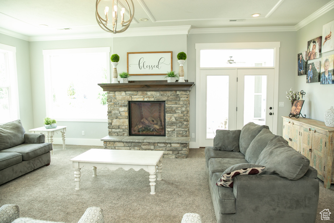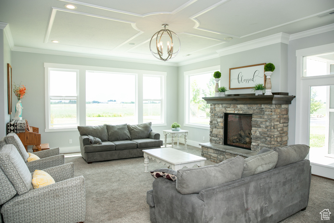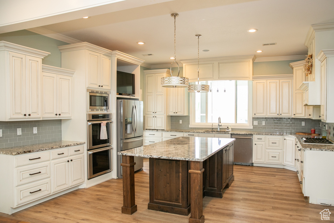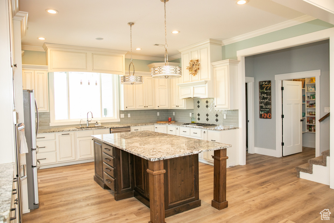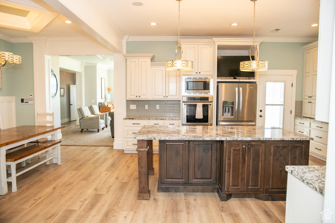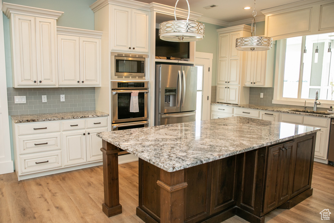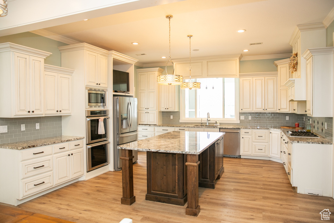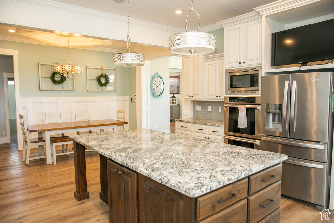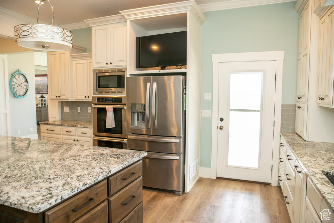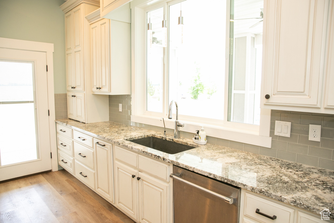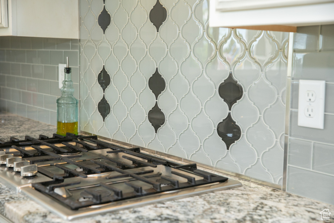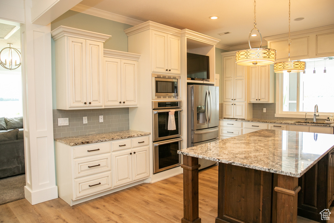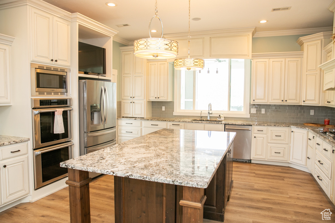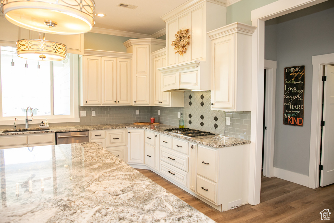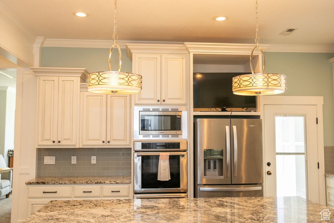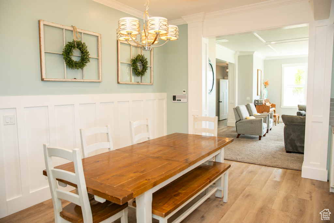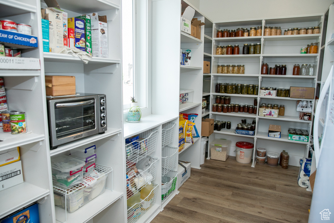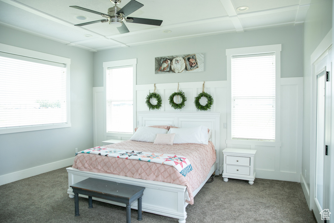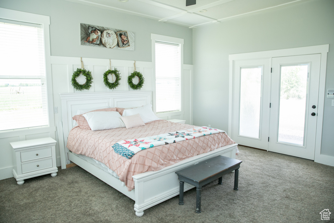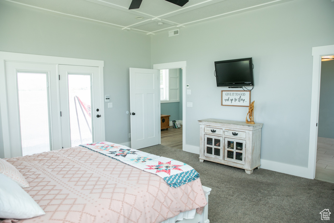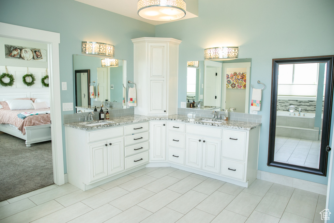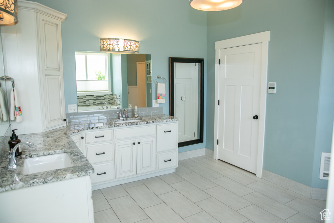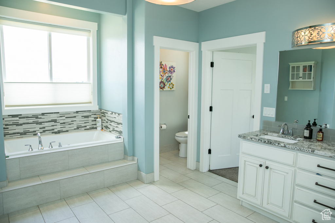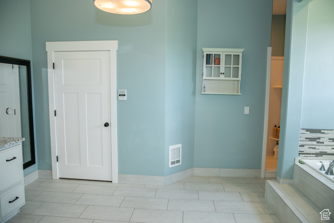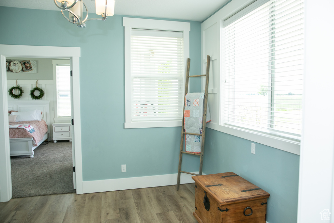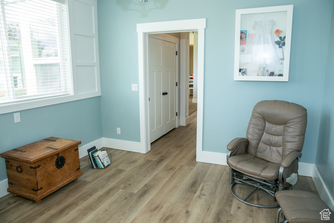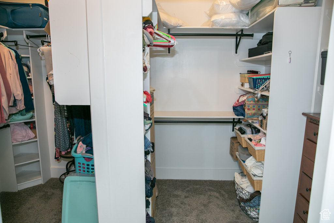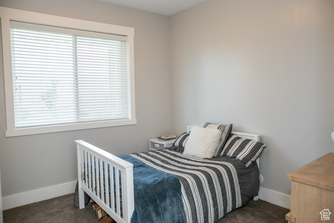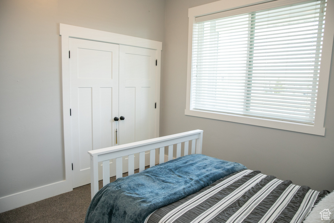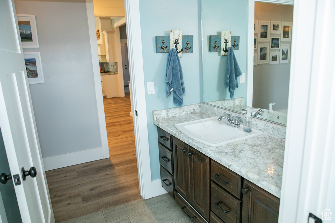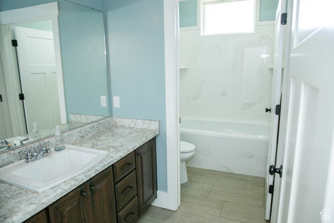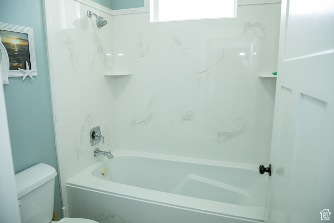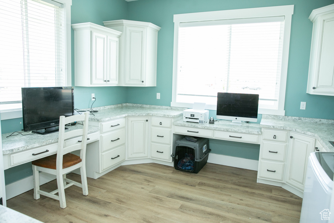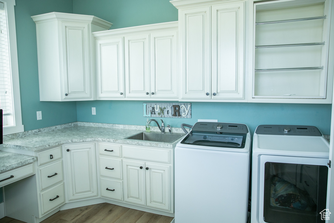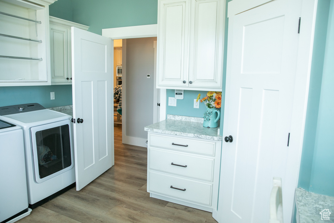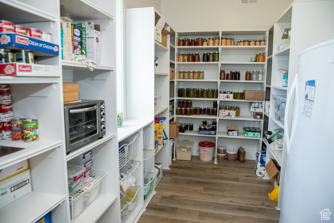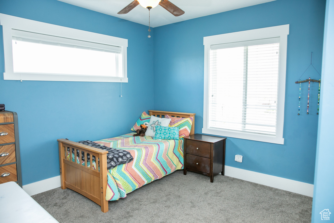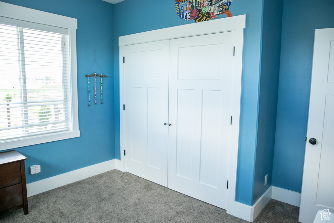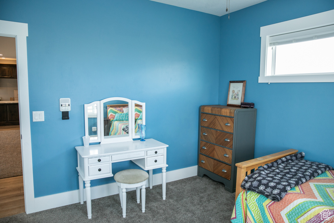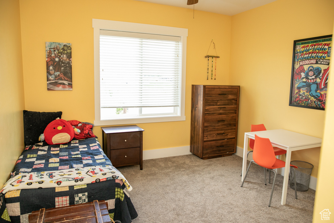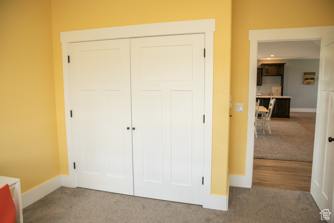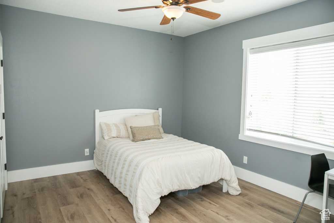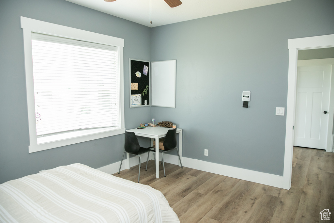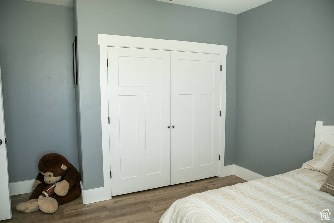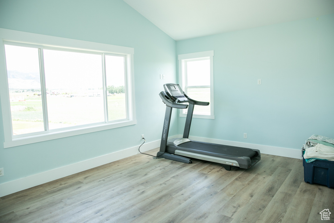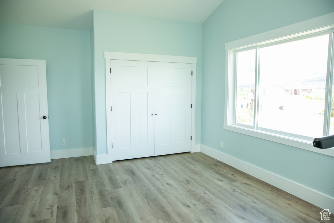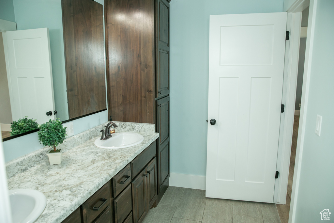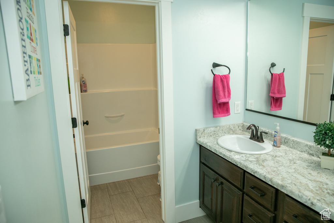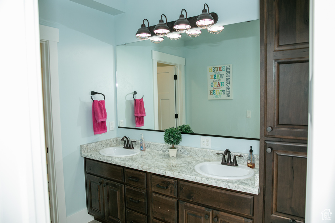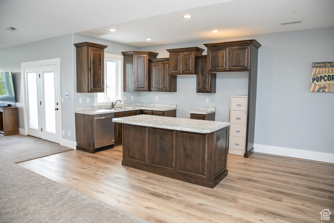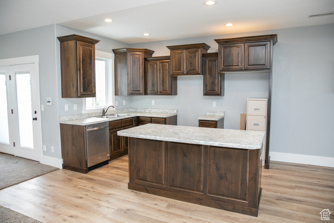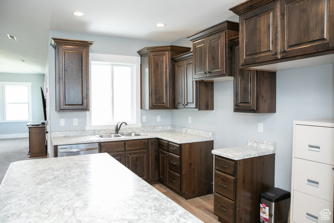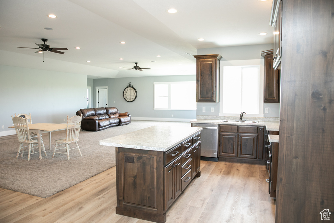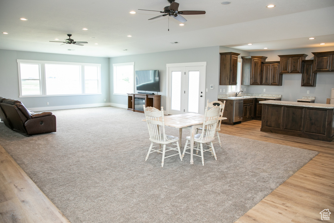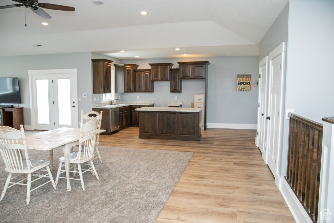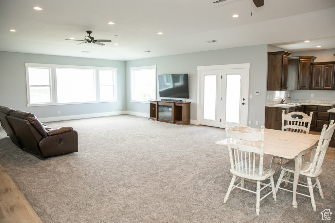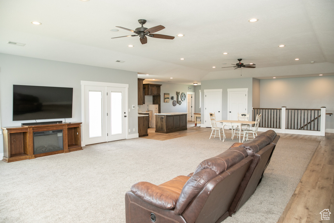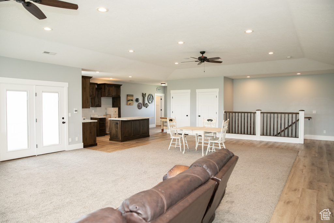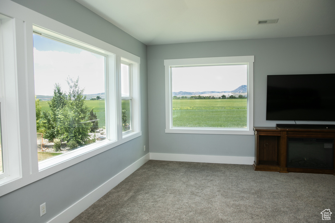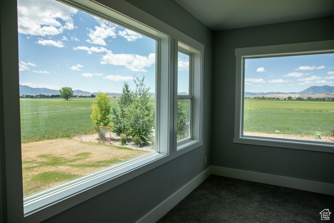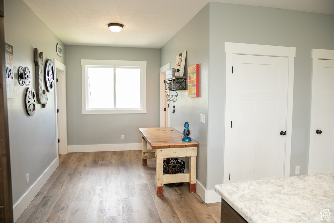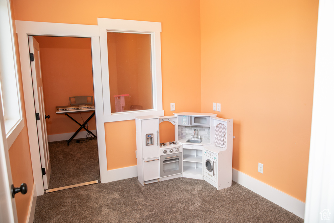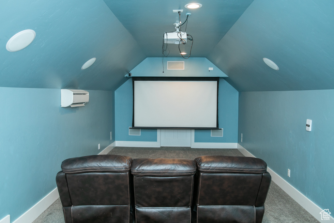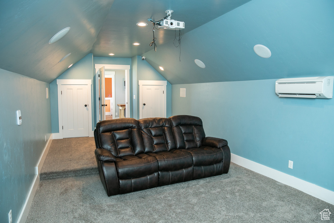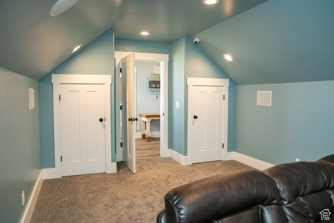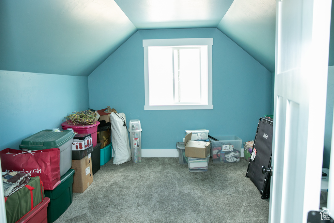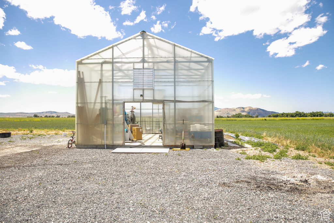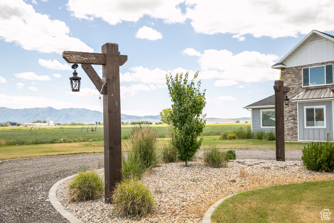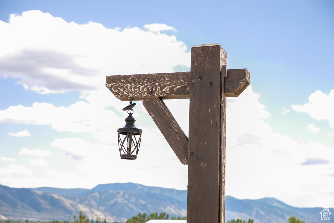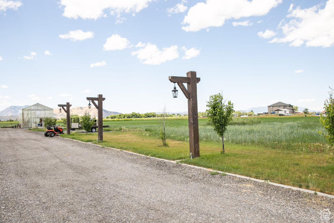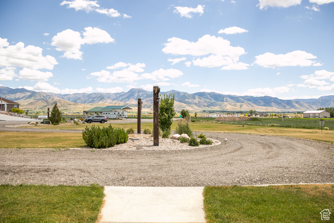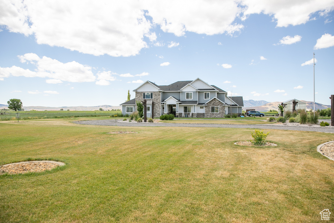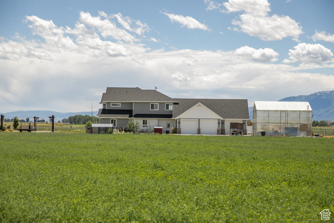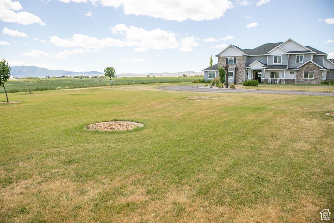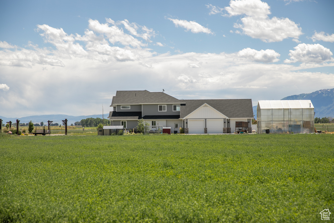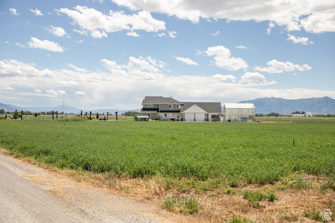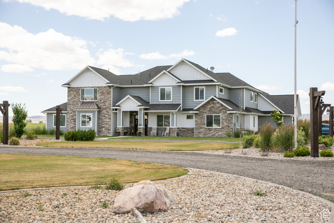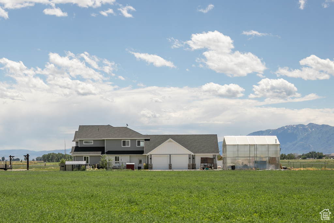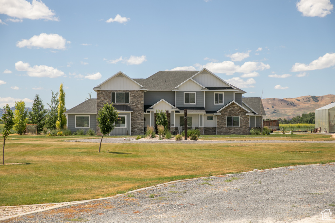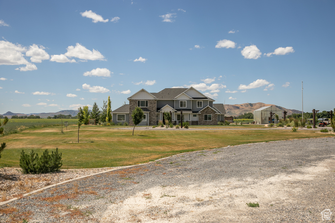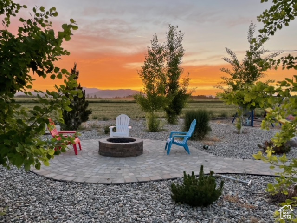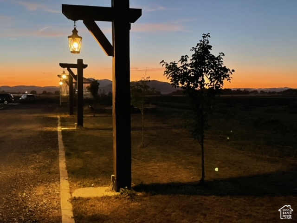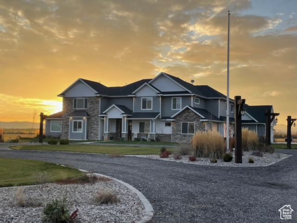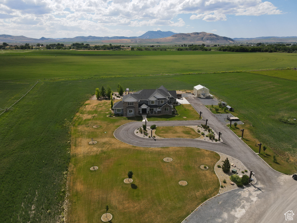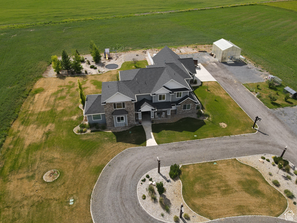Property Facts
Looking for your perfect dream home with style, space, and functionality? This home was designed for those who appreciate quality craftmanship and luxury living. Situated on a large lot which could be used for a small farm or just space from neighbors.You wont find better views as you have to come and see for yourself. It features a large heated garage with lots of storage, in floor radiant main level heat, a primary suite with an office attached, pullout organized drawers,and an oversized closet. A gourmet kitchen with the best oversized pantry, flour and sugar drawers, a garbage drawer, a full 2nd kitchen upstairs with a huge great room, a theater room, and a sound proof recording studio. So many features that you want to see this one in person.Schedule a showing today to see that dreams do come true.
Property Features
Interior Features Include
- Bath: Master
- Bath: Sep. Tub/Shower
- Dishwasher, Built-In
- Disposal
- Great Room
- Kitchen: Second
- Oven: Double
- Range: Gas
- Granite Countertops
- Theater Room
- Floor Coverings: Carpet; Laminate; Travertine
- Window Coverings: Blinds
- Air Conditioning: Central Air; Electric
- Heating: Forced Air; Gas: Central; Radiant: In Floor
- Basement: Slab
Exterior Features Include
- Exterior: Balcony; Double Pane Windows; Entry (Foyer); Out Buildings
- Lot: Sprinkler: Auto-Full; Terrain, Flat; View: Mountain; View: Valley
- Landscape: Landscaping: Part
- Roof: Asphalt Shingles
- Exterior: Stone; Cement Board
- Patio/Deck: 2 Patio
- Garage/Parking: Attached; Heated
- Garage Capacity: 3
Inclusions
- Alarm System
- Dishwasher: Portable
- Fireplace Insert
- Microwave
- Range
- Range Hood
- Video Camera(s)
Other Features Include
- Amenities:
- Utilities: Gas: Connected; Power: Connected; Sewer: Connected; Sewer: Septic Tank; Water: Connected
- Water: Irrigation: Pressure; Secondary; Shares; Well
HOA Information:
- $450/Annually
Zoning Information
- Zoning:
Rooms Include
- 6 Total Bedrooms
- Floor 2: 4
- Floor 1: 2
- 3 Total Bathrooms
- Floor 2: 1 Full
- Floor 1: 2 Full
- Other Rooms:
- Floor 2: 1 Kitchen(s); 1 Bar(s); 1 Laundry Rm(s);
- Floor 1: 1 Family Rm(s); 1 Den(s);; 1 Kitchen(s); 1 Bar(s); 1 Semiformal Dining Rm(s); 1 Laundry Rm(s);
Square Feet
- Floor 2: 3184 sq. ft.
- Floor 1: 2988 sq. ft.
- Total: 6172 sq. ft.
Lot Size In Acres
- Acres: 6.51
Schools
Designated Schools
View School Ratings by Utah Dept. of Education
Nearby Schools
| GreatSchools Rating | School Name | Grades | Distance |
|---|---|---|---|
NR |
Cedar Ridge Middle Scho Public Middle School |
6-7 | 4.50 mi |
6 |
Birch Creek School Public Preschool, Elementary |
PK | 1.82 mi |
NR |
Joyces Early World Private Preschool, Elementary, Middle School |
PK | 2.69 mi |
6 |
Summit School Public Preschool, Elementary |
PK | 2.78 mi |
7 |
Sunrise School Public Elementary |
K-6 | 3.58 mi |
6 |
Sky View High School Public Preschool, Elementary, Middle School |
PK | 3.58 mi |
6 |
Cedar Ridge School Public Elementary |
K-6 | 4.52 mi |
7 |
North Cache Center Public Middle School |
7-8 | 4.52 mi |
6 |
White Pine School Public Preschool, Elementary |
PK | 5.09 mi |
NR |
White Pine Middle Schoo Public Middle School |
6-7 | 5.09 mi |
5 |
Green Canyon High Schoo Public Preschool, Elementary, Middle School |
PK | 5.12 mi |
6 |
Thomas Edison - North Charter Elementary, Middle School |
K-8 | 5.34 mi |
NR |
Cache District Preschool, Elementary, Middle School |
5.49 mi | |
7 |
North Park School Public Preschool, Elementary |
PK | 5.72 mi |
6 |
Greenville School Public Preschool, Elementary |
PK | 5.73 mi |
Nearby Schools data provided by GreatSchools.
For information about radon testing for homes in the state of Utah click here.
This 6 bedroom, 3 bathroom home is located at 7131 N Estancia Ln in Smithfield, UT. Built in 2015, the house sits on a 6.51 acre lot of land and is currently for sale at $1,449,900. This home is located in Cache County and schools near this property include Birch Creek Elementary School, North Cache Middle School, Sky View High School and is located in the Cache School District.
Search more homes for sale in Smithfield, UT.
Contact Agent

Listing Broker
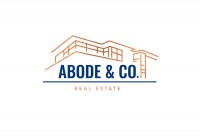
Abode & Co. Real Estate LLC
1835 North Main
Logan, UT 84341
435-227-6913
