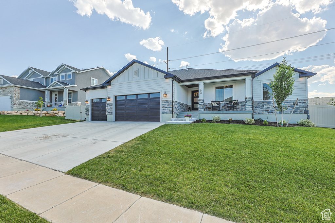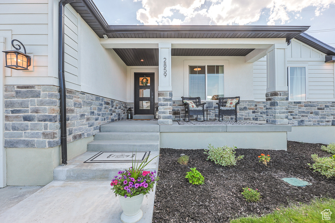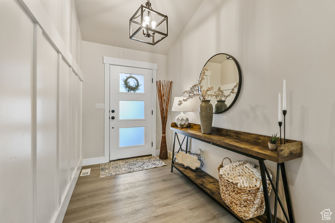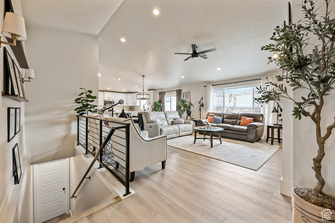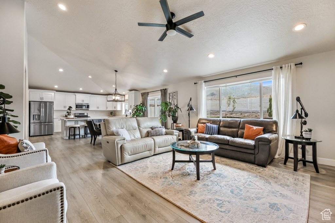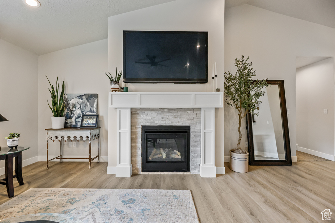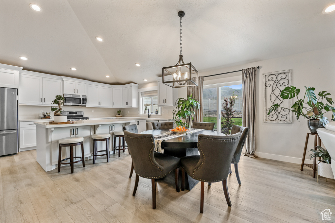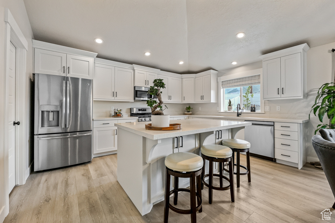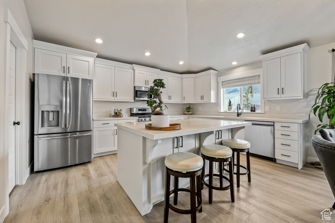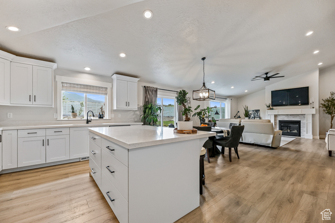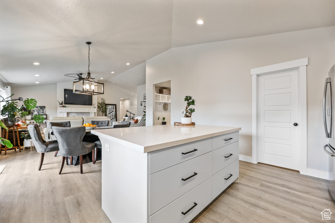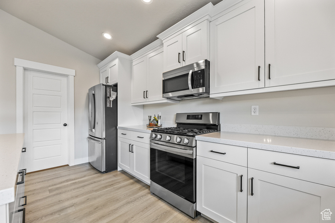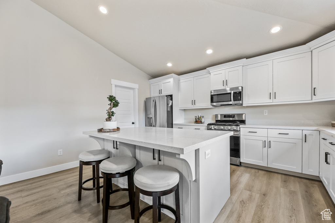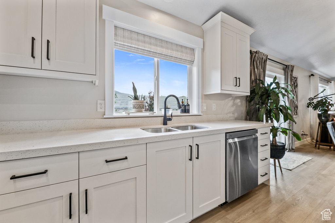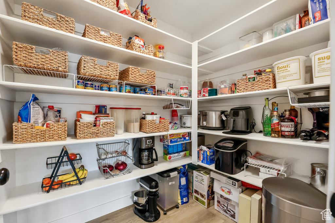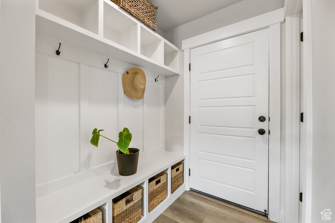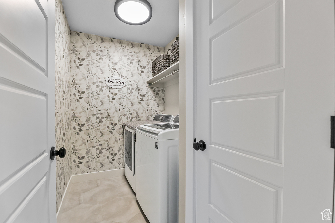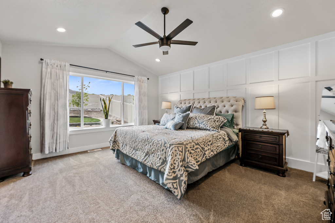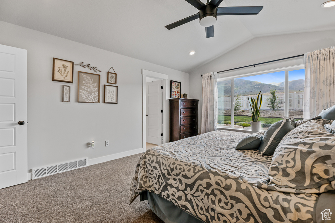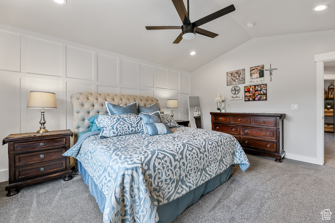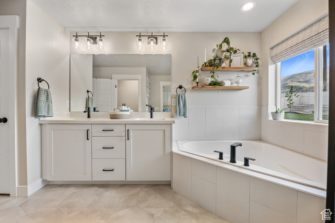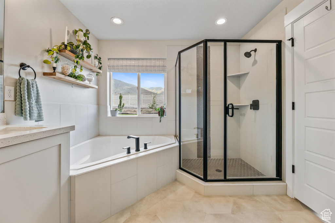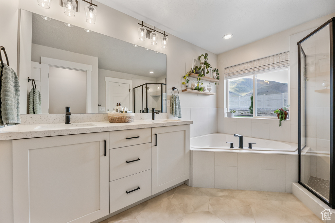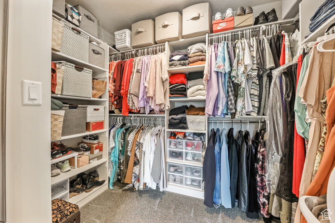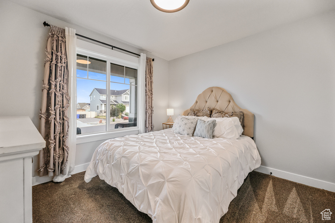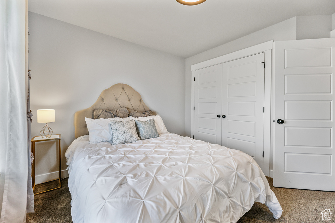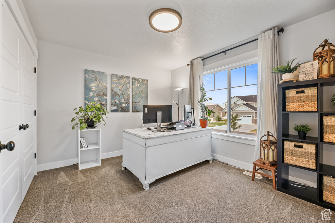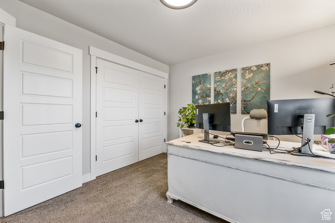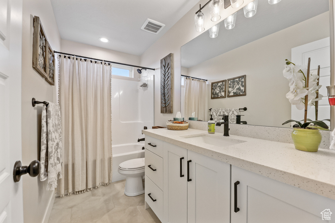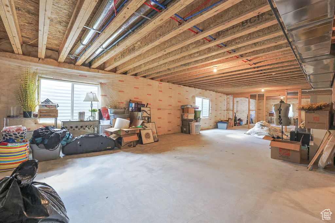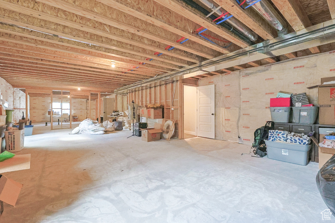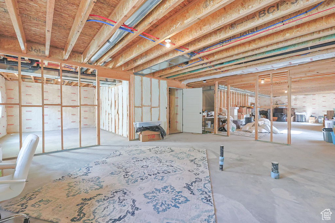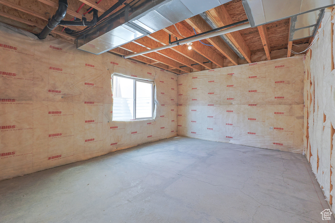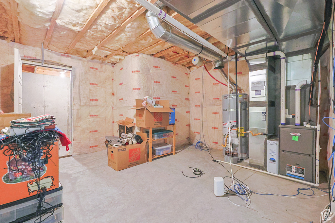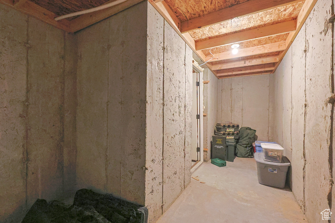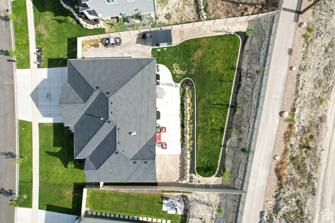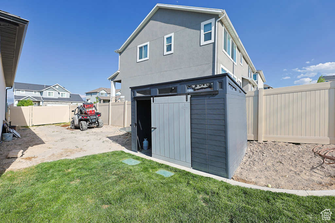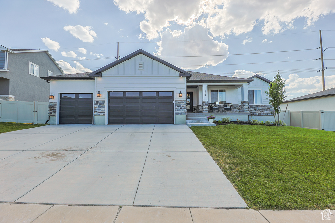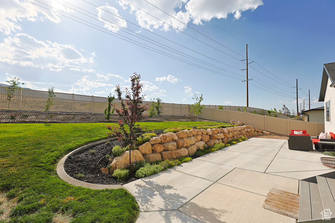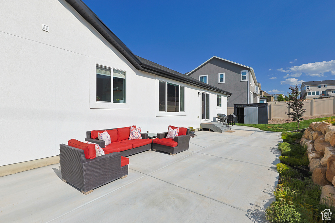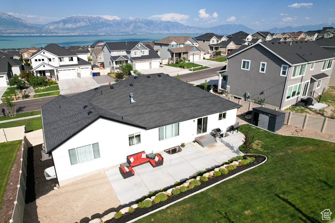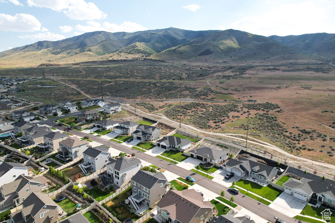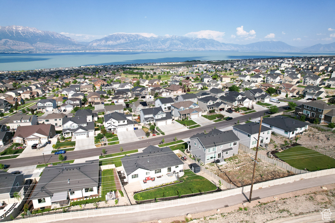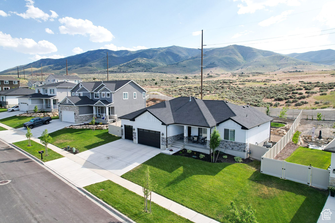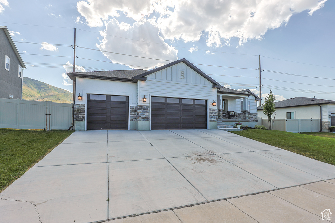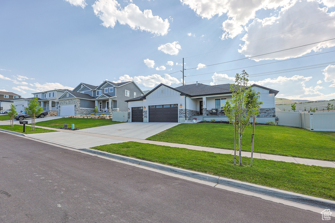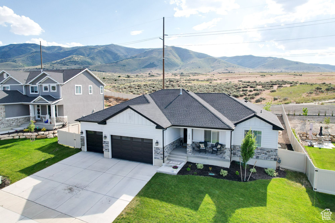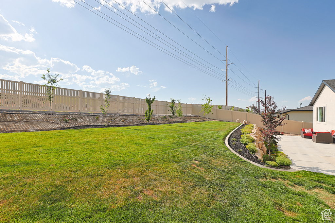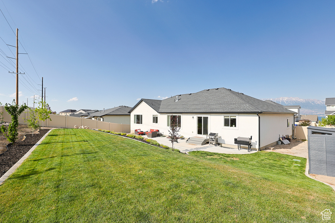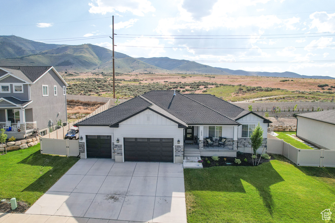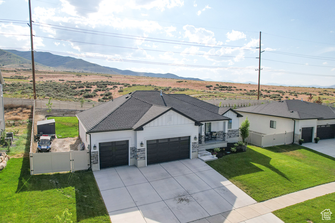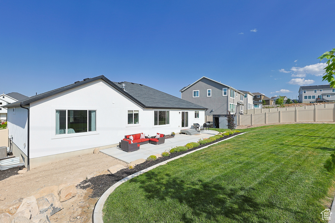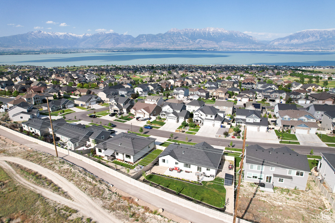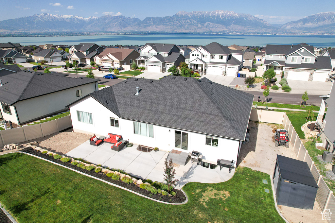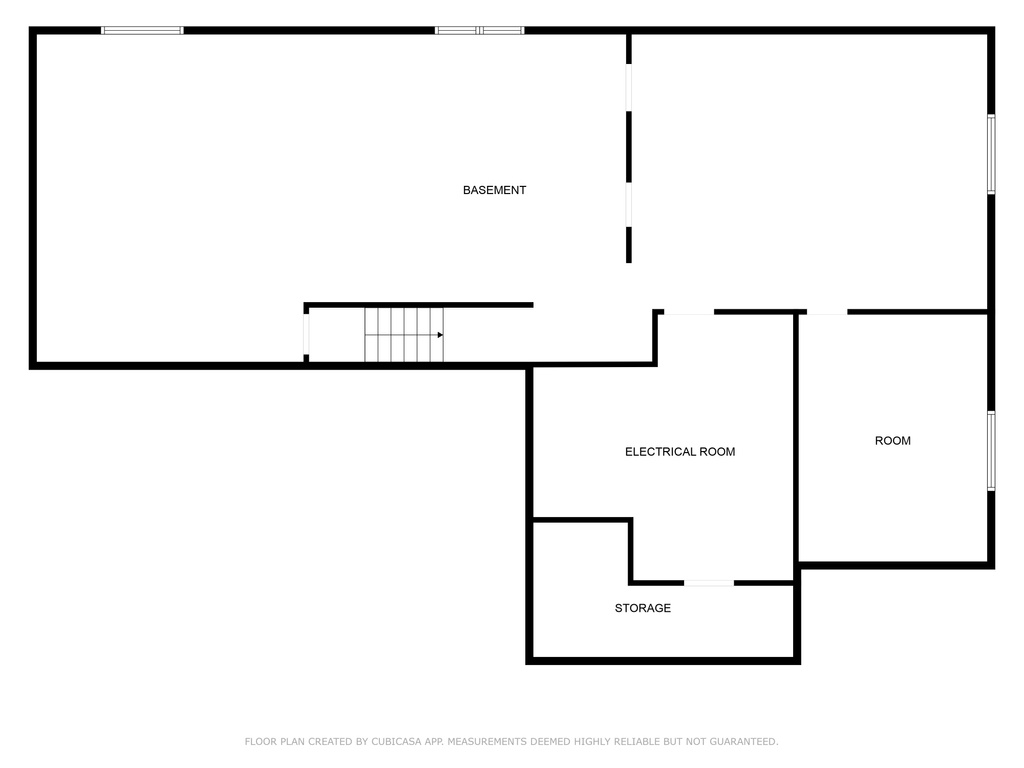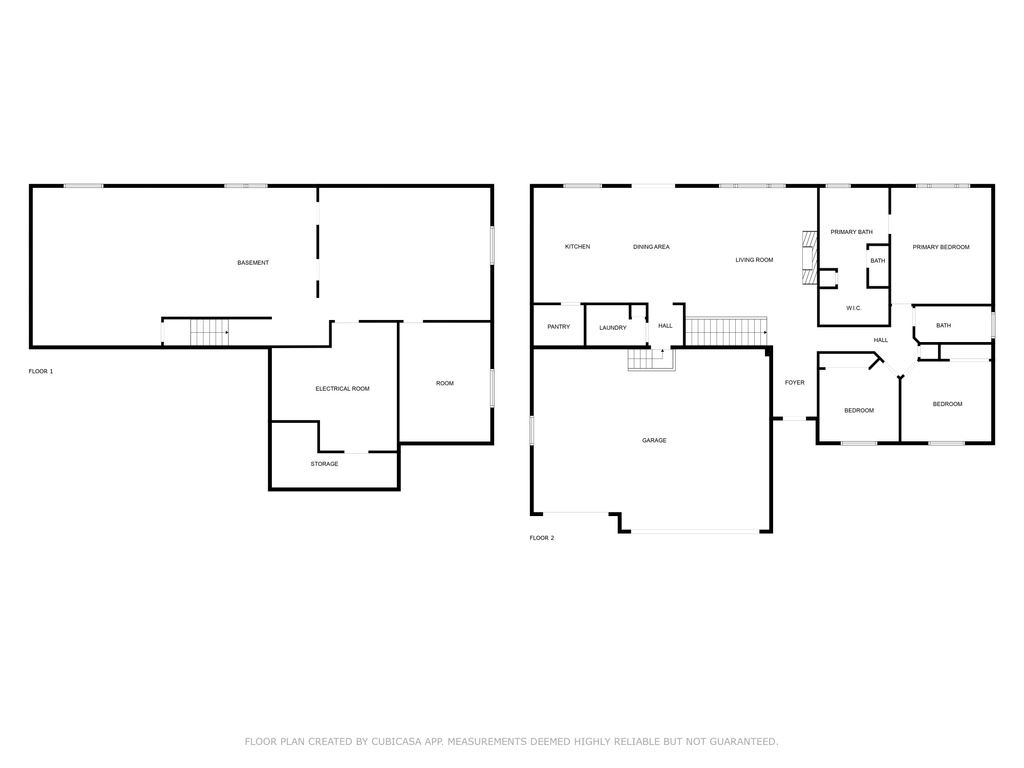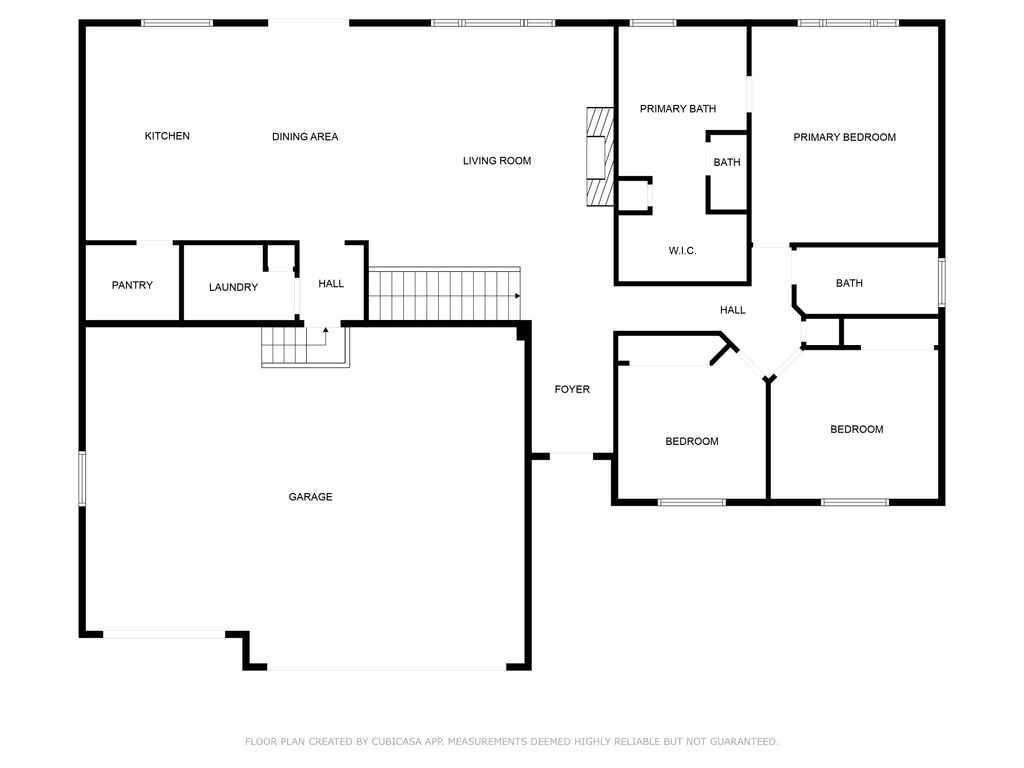Property Facts
Welcome to your dream home! This stunning rambler is just down the lane from beautiful parks and open space. Boasting three spacious bedrooms and two full bathrooms, this home is perfect for those who love to entertain. The open-concept living area features large windows, flooding the space with natural light and providing picturesque views. This elegant kitchen is equipped with stainless steel appliances and ample counter space. The dining area flows seamlessly into the cozy living room making it ideal for gatherings and family time. The primary suite feels like a retreat, complete with a luxurious en-suite bathroom featuring a soaking tub and separate shower. Outside, the property includes a beautifully landscaped yard with plenty of space for outdoor activities and gardening. Enjoy expansive three-car garage, offering ample storage and room for your vehicles, tools, and toys.
Property Features
Interior Features Include
- Bath: Master
- Bath: Sep. Tub/Shower
- Closet: Walk-In
- Dishwasher, Built-In
- Disposal
- Gas Log
- Great Room
- Range: Gas
- Range/Oven: Free Stdng.
- Vaulted Ceilings
- Quartz Countertops
- Floor Coverings: Carpet; Laminate; Tile
- Air Conditioning: Central Air; Electric
- Heating: Forced Air; Gas: Central; >= 95% efficiency
- Basement: (0% finished) Full
Exterior Features Include
- Exterior: Double Pane Windows; Porch: Open; Sliding Glass Doors
- Lot: Curb & Gutter; Fenced: Full; Road: Paved; Sidewalks; Sprinkler: Auto-Full; Terrain: Grad Slope; View: Lake; View: Mountain
- Landscape: Fruit Trees; Landscaping: Full; Terraced Yard
- Roof: Asphalt Shingles
- Exterior: Composition; Stone; Stucco
- Patio/Deck: 1 Patio
- Garage/Parking: Attached; Opener; Extra Length
- Garage Capacity: 3
Inclusions
- Ceiling Fan
- Fireplace Insert
- Microwave
- Range
- Refrigerator
- Storage Shed(s)
Other Features Include
- Amenities: Cable TV Wired; Electric Dryer Hookup; Park/Playground
- Utilities: Gas: Connected; Power: Connected; Sewer: Connected; Sewer: Public; Water: Connected
- Water: Culinary; Irrigation
HOA Information:
- $42/Monthly
- HOA Change Fee: 0.5%
- Playground
Zoning Information
- Zoning: RES
Rooms Include
- 3 Total Bedrooms
- Floor 1: 3
- 2 Total Bathrooms
- Floor 1: 2 Full
- Other Rooms:
- Floor 1: 1 Family Rm(s); 1 Kitchen(s); 1 Bar(s); 1 Semiformal Dining Rm(s); 1 Laundry Rm(s);
Square Feet
- Floor 1: 1831 sq. ft.
- Basement 1: 1966 sq. ft.
- Total: 3797 sq. ft.
Lot Size In Acres
- Acres: 0.27
Schools
Designated Schools
View School Ratings by Utah Dept. of Education
Nearby Schools
| GreatSchools Rating | School Name | Grades | Distance |
|---|---|---|---|
7 |
Lake Mountain Middle Public Middle School |
7- | 1.98 mi |
7 |
Sage Hills School Public Preschool, Elementary |
PK | 0.61 mi |
8 |
Saratoga Shores School Public Preschool, Elementary |
1.66 mi | |
7 |
Springside School Public Preschool, Elementary |
PK | 2.24 mi |
6 |
Westlake High School Public High School |
10 | 3.20 mi |
6 |
Vista Heights Middle Sc Public Middle School, High School |
3.24 mi | |
7 |
Silver Lake Elementary Public Preschool, Elementary |
PK | 3.28 mi |
NR |
New Haven School Private Middle School, High School |
8-12 | 3.48 mi |
7 |
Lakeview Academy Charter Elementary, Middle School |
K-9 | 3.51 mi |
6 |
Thunder Ridge Elementar Public Preschool, Elementary |
3.57 mi | |
6 |
Brookhaven School Public Preschool, Elementary, Middle School |
PK | 3.76 mi |
8 |
Dry Creek School Public Preschool, Elementary |
PK | 3.87 mi |
5 |
Snow Springs School Public Preschool, Elementary |
PK | 4.10 mi |
6 |
Pony Express School Public Preschool, Elementary |
PK | 4.40 mi |
4 |
Willowcreek Middle Scho Public Middle School |
7-9 | 4.68 mi |
Nearby Schools data provided by GreatSchools.
For information about radon testing for homes in the state of Utah click here.
This 3 bedroom, 2 bathroom home is located at 2859 S Kollman Ln in Saratoga Springs, UT. Built in 2022, the house sits on a 0.27 acre lot of land and is currently for sale at $679,900. This home is located in Utah County and schools near this property include Sage Hills Elementary School, Vista Heights Middle School, Westlake High School and is located in the Alpine School District.
Search more homes for sale in Saratoga Springs, UT.
Contact Agent
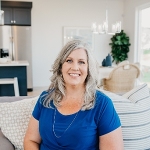
Listing Broker

Wise Choice Real Estate (Central)
193 E Fort Union Blvd
Suite 202
Midvale , UT 84047
801-849-1257
