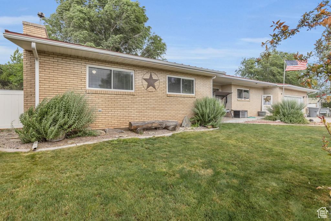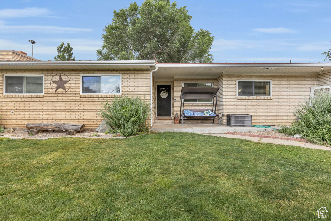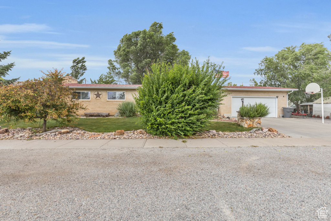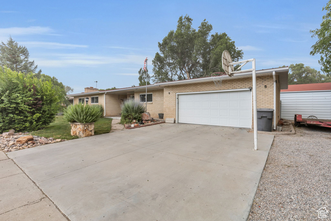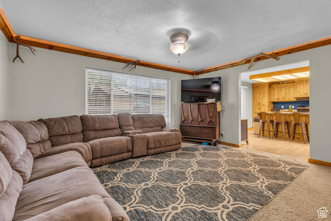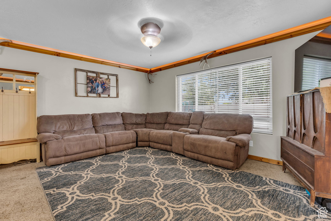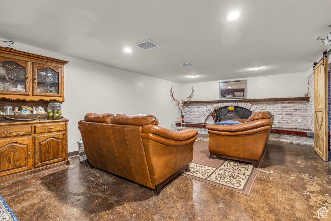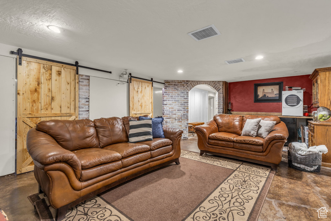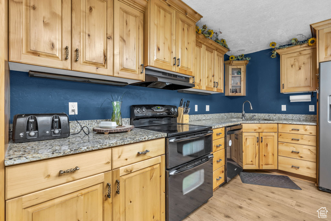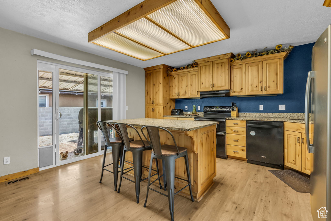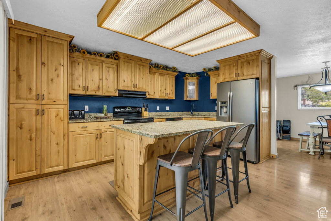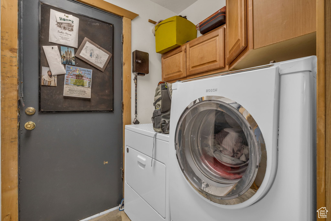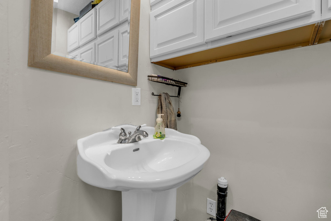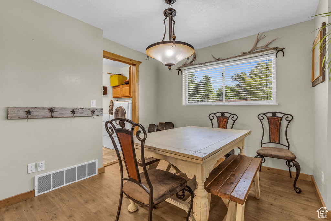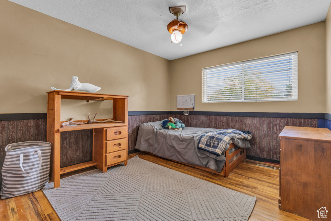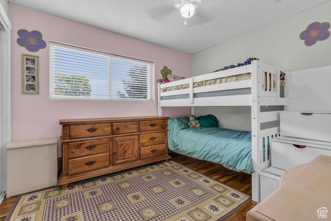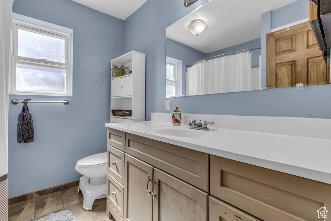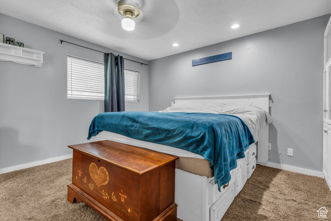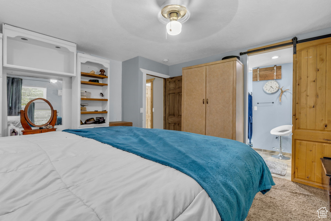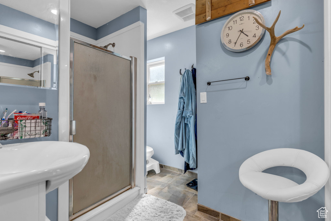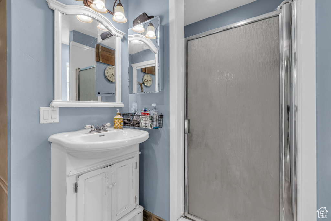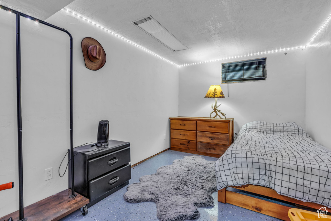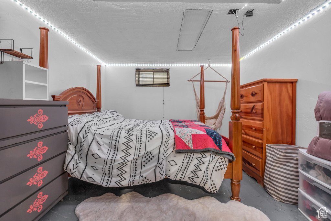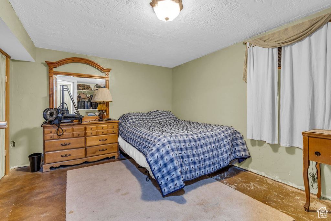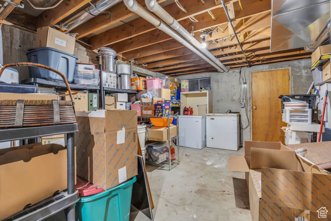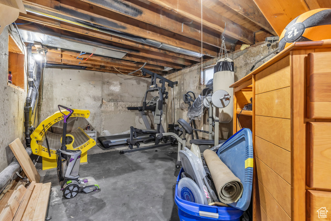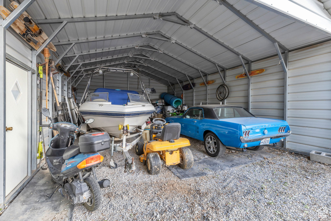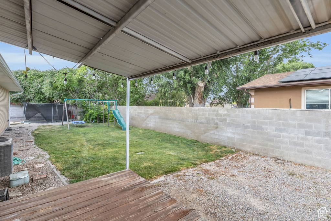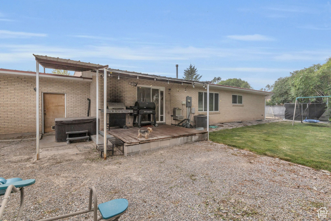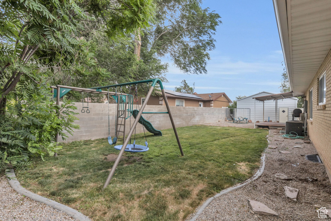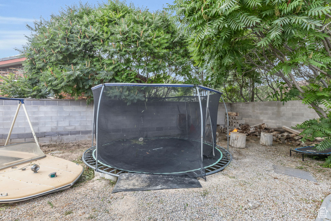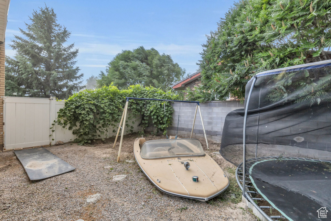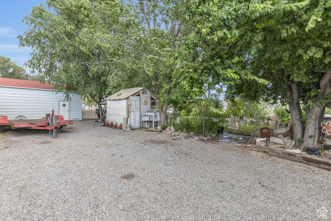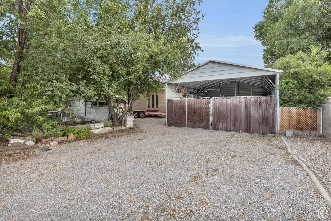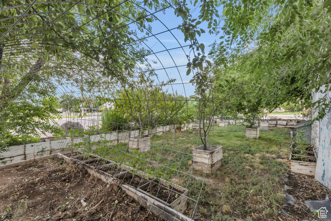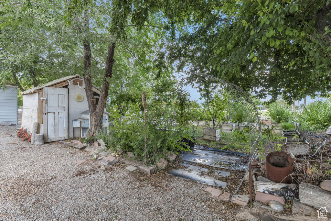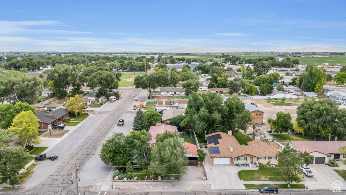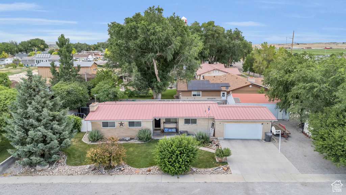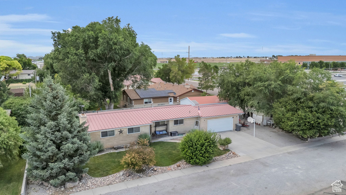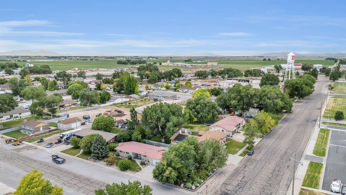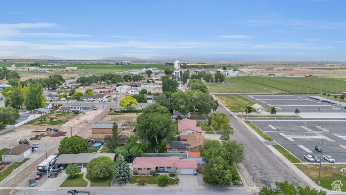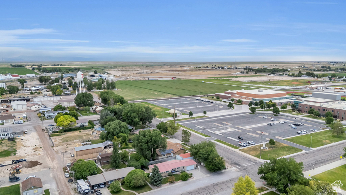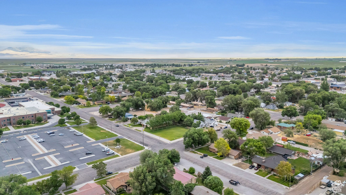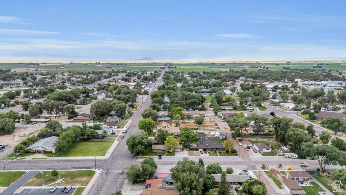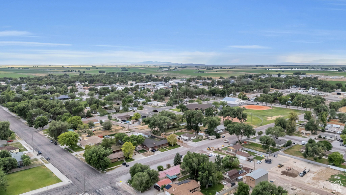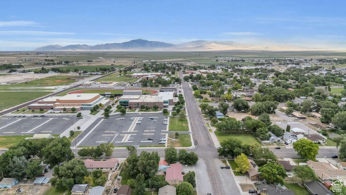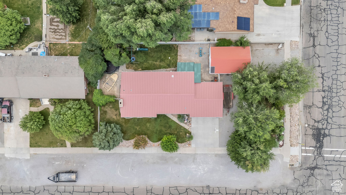Property Facts
This is a great location for this 6-bedroom, 2.5-bathroom family home with a yard that will delight children. Interior features include an updated kitchen with granite countertops, a unique spiral staircase leading to a theater room, 3 bedrooms, a workout room, and plenty of storage. Outside, you will love the in-ground trampoline, unique sandbox, hot tub, covered deck, fruit trees, grapevines, vegetable garden, chicken coop, bike shed, and a 20 x 30 shop that will accommodate your boat and RV. Ample parking is available on the corner lot. Be sure to click on the Virtual Tour Link.
Property Features
Interior Features Include
- Bath: Master
- Dishwasher, Built-In
- Disposal
- Oven: Double
- Range/Oven: Free Stdng.
- Granite Countertops
- Theater Room
- Floor Coverings: Carpet; Hardwood; Laminate
- Air Conditioning: Central Air; Electric
- Heating: Forced Air; Gas: Central; Wood Burning
- Basement: (90% finished) Full
Exterior Features Include
- Exterior: Basement Entrance; Double Pane Windows; Out Buildings; Porch: Open; Sliding Glass Doors
- Lot: Corner Lot; Fenced: Part; Secluded Yard; Sprinkler: Auto-Full; Terrain, Flat
- Landscape: Fruit Trees; Landscaping: Full; Mature Trees; Vegetable Garden
- Roof: Metal
- Exterior: Brick
- Patio/Deck: 1 Deck
- Garage/Parking: Detached; Extra Height; Parking: Covered; Parking: Uncovered; RV Parking; Extra Length
- Garage Capacity: 2
Inclusions
- Basketball Standard
- Ceiling Fan
- Hot Tub
- Range
- Refrigerator
- Storage Shed(s)
- Wood Stove
- Projector
- Trampoline
Other Features Include
- Amenities: Electric Dryer Hookup; Gas Dryer Hookup
- Utilities: Gas: Connected; Power: Connected; Sewer: Connected; Water: Connected
- Water: Culinary
Zoning Information
- Zoning: R-1-B
Rooms Include
- 6 Total Bedrooms
- Floor 1: 3
- Basement 1: 3
- 3 Total Bathrooms
- Floor 1: 2 Full
- Floor 1: 1 Half
- Other Rooms:
- Floor 1: 1 Family Rm(s); 1 Kitchen(s); 1 Bar(s); 1 Semiformal Dining Rm(s); 1 Laundry Rm(s);
- Basement 1: 1 Family Rm(s);
Square Feet
- Floor 1: 1541 sq. ft.
- Basement 1: 1541 sq. ft.
- Total: 3082 sq. ft.
Lot Size In Acres
- Acres: 0.28
Schools
Designated Schools
View School Ratings by Utah Dept. of Education
Nearby Schools
| GreatSchools Rating | School Name | Grades | Distance |
|---|---|---|---|
6 |
Delta Middle School Public Middle School |
6-8 | 0.48 mi |
7 |
Delta High School Public High School |
9-12 | 0.12 mi |
NR |
Millard District Preschool, Elementary, Middle School |
0.31 mi | |
NR |
Grace Baptist School Private Elementary, Middle School, High School |
4-11 | 0.38 mi |
NR |
Delta School Public Elementary |
3-5 | 0.39 mi |
8 |
Delta North School Public Preschool, Elementary |
PK | 0.39 mi |
NR |
White River Academy Private Middle School, High School |
8-12 | 0.45 mi |
NR |
CBA Center High School |
0.55 mi | |
NR |
Cba Center Charter High School |
9-12 | 0.55 mi |
NR |
Delta South School Public Preschool, Elementary |
PK | 0.70 mi |
5 |
Millard High School Public High School |
9-12 | 25.78 mi |
8 |
Fillmore School Public Preschool, Elementary |
PK | 26.00 mi |
7 |
Fillmore Middle School Public Elementary, Middle School |
5-8 | 26.01 mi |
NR |
Vernon School Public Elementary |
K-6 | 42.00 mi |
NR |
Eureka School Public Preschool, Elementary |
PK | 42.43 mi |
Nearby Schools data provided by GreatSchools.
For information about radon testing for homes in the state of Utah click here.
This 6 bedroom, 3 bathroom home is located at 128 W 300 N in Delta, UT. Built in 1967, the house sits on a 0.28 acre lot of land and is currently for sale at $395,000. This home is located in Millard County and schools near this property include Delta Elementary School, Delta Middle School, Delta High School and is located in the Millard School District.
Search more homes for sale in Delta, UT.
Contact Agent
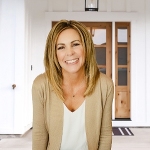
Listing Broker

Signature Real Estate Services Inc
35 S Main
Fillmore, UT 84631
435-743-8316
