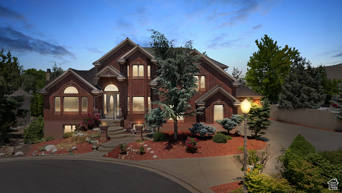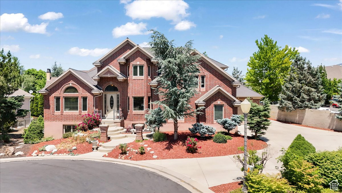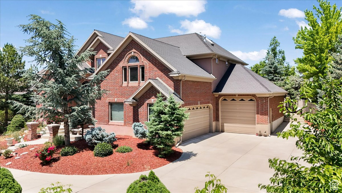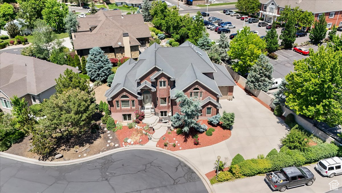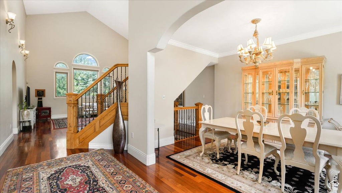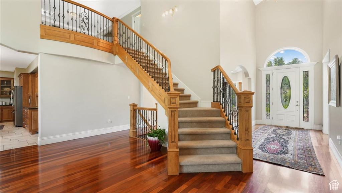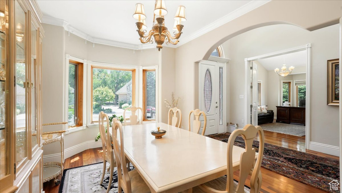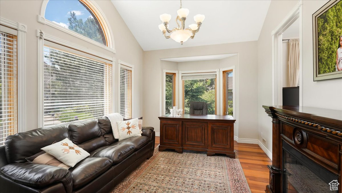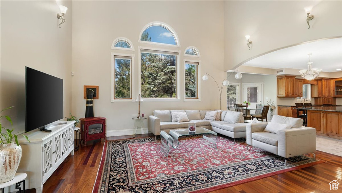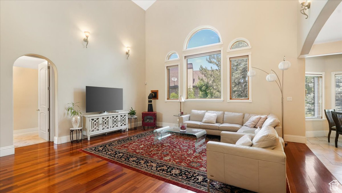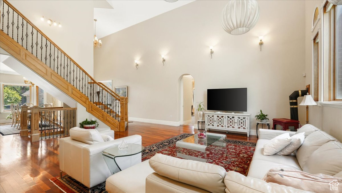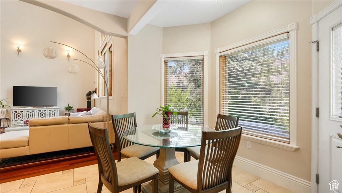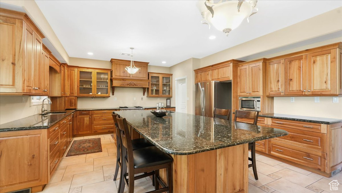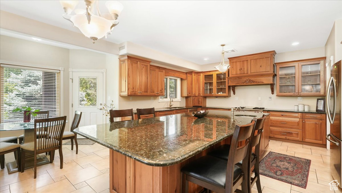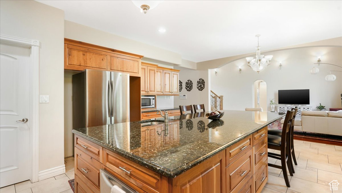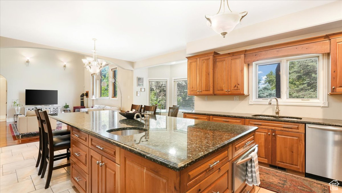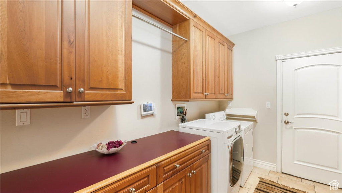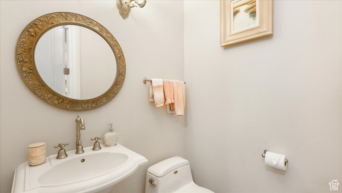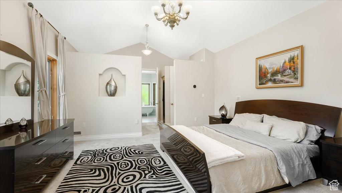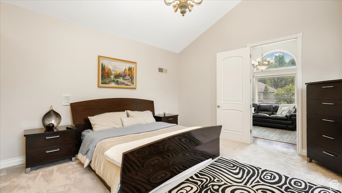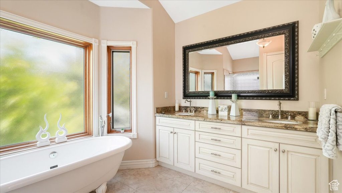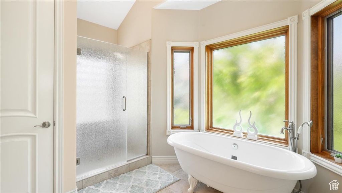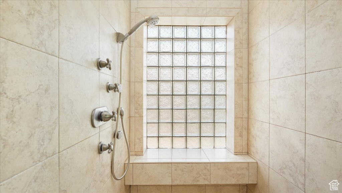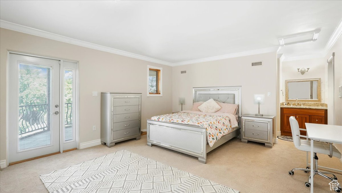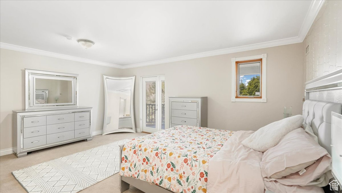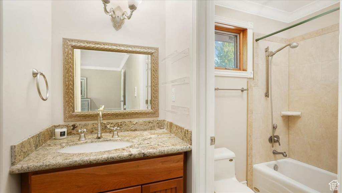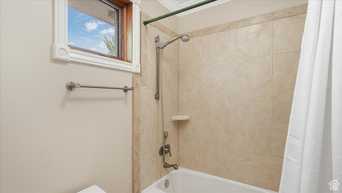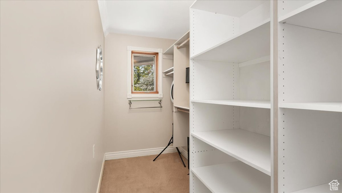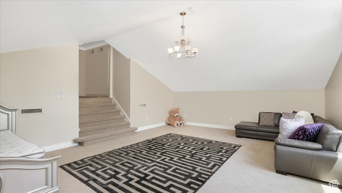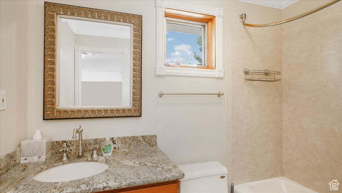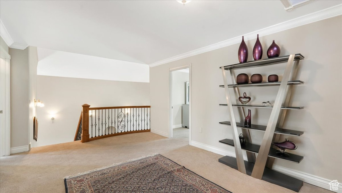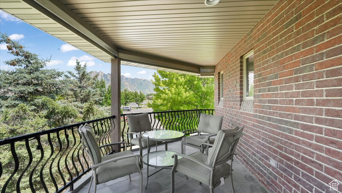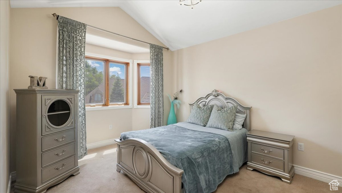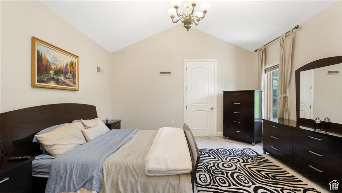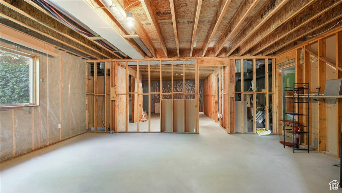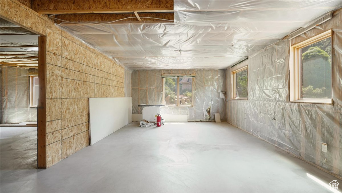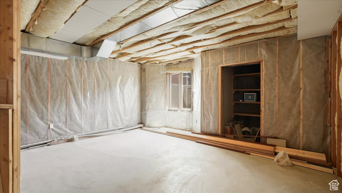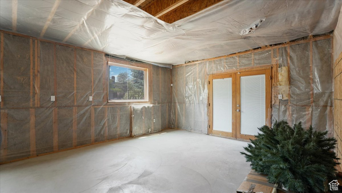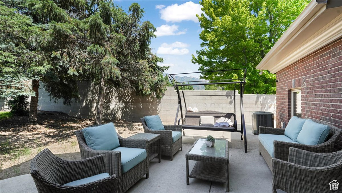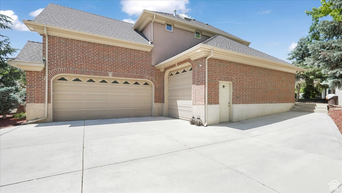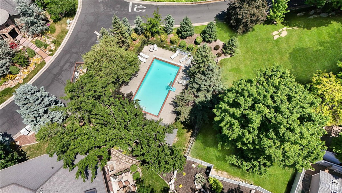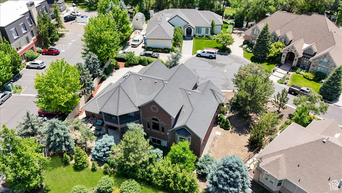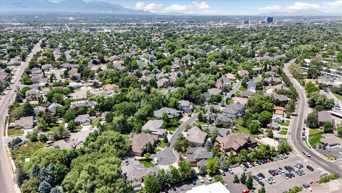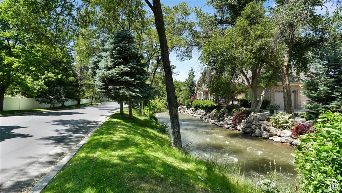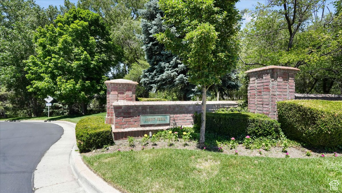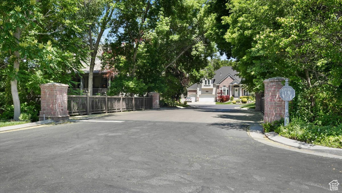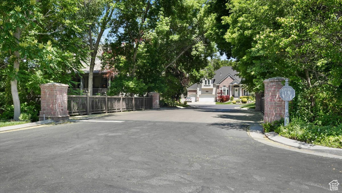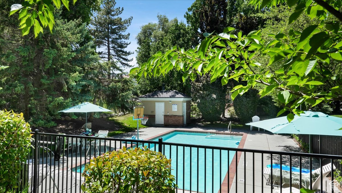Property Facts
Open House Cancelled 8/25. Nestled in a serene cul-de-sac within this exclusive luxury community, this remarkable property boasts 6,060 square feet of elegant living space on a lush, wooded lot. The main floor features a spacious master suite and an expansive open-concept great room, seamlessly connected to a gourmet kitchen that's perfect for entertaining. The upper level offers two additional bedrooms and a generously sized bonus room, ideal for family activities or a home office. While the basement is currently unfinished, it includes two separate entrances, one of which is through the garage, providing the perfect opportunity to create a private mother-in-law suite or an apartment tailored to your needs. With easy freeway access and a plethora of restaurants and shops just minutes away, this property is a rare find for those looking to add their personal touch to a prime piece of real estate. Don't miss the chance to make this exquisite home your own!
Property Features
Interior Features Include
- Bath: Master
- Central Vacuum
- Closet: Walk-In
- Oven: Gas
- Range/Oven: Built-In
- Vaulted Ceilings
- Granite Countertops
- Floor Coverings: Carpet; Hardwood; Tile
- Window Coverings: Blinds
- Air Conditioning: Central Air; Electric
- Heating: Forced Air; Gas: Central; >= 95% efficiency
- Basement: (10% finished) Entrance; Walkout
Exterior Features Include
- Exterior: Balcony; Basement Entrance; Double Pane Windows; Patio: Covered; Skylights; Walkout
- Lot: Cul-de-Sac; Curb & Gutter; Fenced: Full; Sprinkler: Auto-Full; View: Mountain
- Landscape: Fruit Trees; Landscaping: Full; Mature Trees
- Roof: Asphalt Shingles
- Exterior: Brick
- Patio/Deck: 2 Patio
- Garage/Parking: Attached; Extra Height; RV Parking
- Garage Capacity: 3
Inclusions
- Dryer
- Range
- Range Hood
- Refrigerator
- Washer
- Window Coverings
Other Features Include
- Amenities: Cable TV Available; Gas Dryer Hookup; Home Warranty
- Utilities: Gas: Connected; Power: Connected; Sewer: Connected; Water: Connected
- Water: Culinary
- Community Pool
HOA Information:
- $155/Monthly
- Pool; Snow Removal
Zoning Information
- Zoning: RESIDE
Rooms Include
- 3 Total Bedrooms
- Floor 2: 2
- Floor 1: 1
- 5 Total Bathrooms
- Floor 2: 2 Full
- Floor 1: 1 Three Qrts
- Floor 1: 1 Half
- Basement 1: 1 Half
- Other Rooms:
- Floor 2: 1 Den(s);;
- Floor 1: 1 Formal Living Rm(s); 1 Kitchen(s); 1 Formal Dining Rm(s); 1 Semiformal Dining Rm(s); 1 Laundry Rm(s);
Square Feet
- Floor 2: 1480 sq. ft.
- Floor 1: 2304 sq. ft.
- Basement 1: 2276 sq. ft.
- Total: 6060 sq. ft.
Lot Size In Acres
- Acres: 0.34
Schools
Designated Schools
View School Ratings by Utah Dept. of Education
Nearby Schools
| GreatSchools Rating | School Name | Grades | Distance |
|---|---|---|---|
3 |
Hillcrest Jr High Schoo Public Middle School |
7-9 | 1.20 mi |
5 |
Longview School Public Elementary |
K-6 | 0.67 mi |
NR |
Woodland Hills School Private Middle School, High School |
7- | 0.05 mi |
NR |
Montessori School of Mu Private Preschool, Elementary |
0.54 mi | |
NR |
Twin Peaks School Public Preschool, Elementary |
PK | 0.74 mi |
6 |
Woodstock School Public Preschool, Elementary |
PK | 0.80 mi |
9 |
Academy For Math Engine Charter High School |
0.80 mi | |
2 |
Cottonwood High School Public High School |
9- | 0.80 mi |
8 |
Mcmillan School Public Elementary |
K-6 | 0.83 mi |
NR |
U Can Learn Private Elementary, Middle School |
1-7 | 0.86 mi |
4 |
Parkside School Public Elementary |
K-6 | 1.02 mi |
NR |
Christ Lutheran School Private Preschool, Elementary, Middle School |
PK | 1.03 mi |
NR |
Mount Vernon Academy Private Elementary, Middle School, High School |
K-12 | 1.03 mi |
4 |
East Midvale School Public Elementary |
K-5 | 1.32 mi |
5 |
Hillcrest High School Public Middle School, High School |
8-12 | 1.34 mi |
Nearby Schools data provided by GreatSchools.
For information about radon testing for homes in the state of Utah click here.
This 3 bedroom, 5 bathroom home is located at 5863 S Cove Creek Ln in Murray, UT. Built in 2003, the house sits on a 0.34 acre lot of land and is currently for sale at $1,299,990. This home is located in Salt Lake County and schools near this property include McMillan Elementary School, Hillcrest Middle School, Murray High School and is located in the Murray School District.
Search more homes for sale in Murray, UT.
Listing Broker
974 West 14420 South
Suite #5
Bluffdale, UT 84065
801-580-0600
