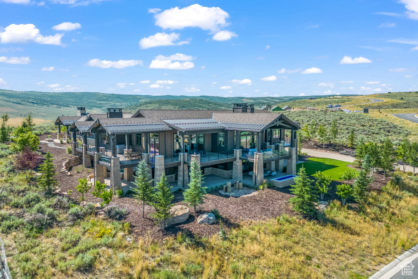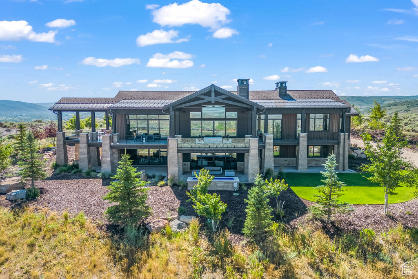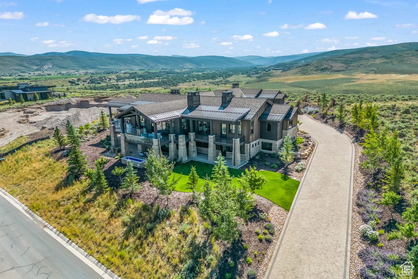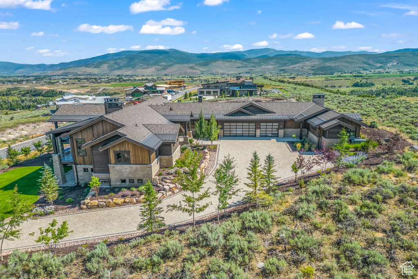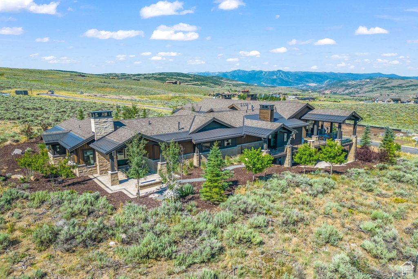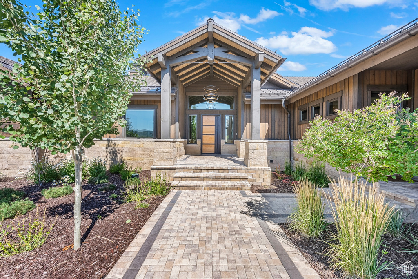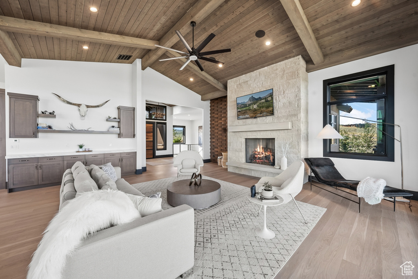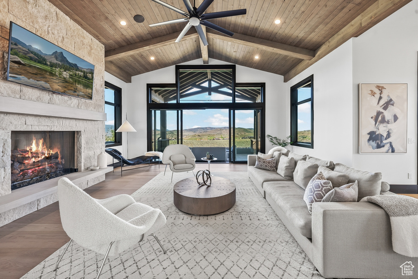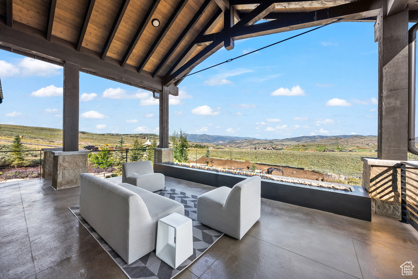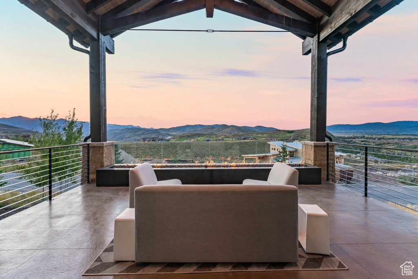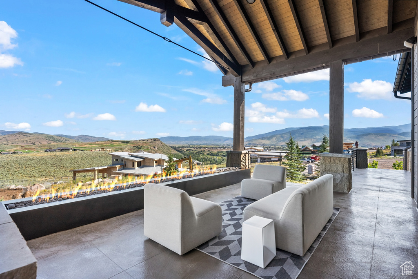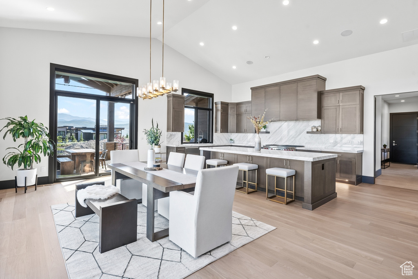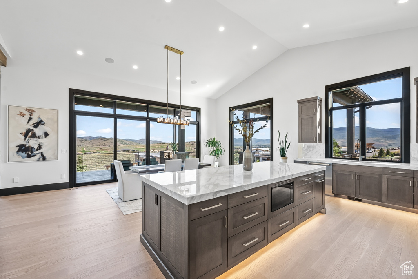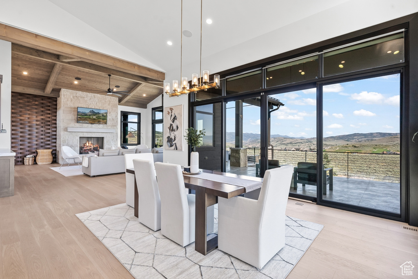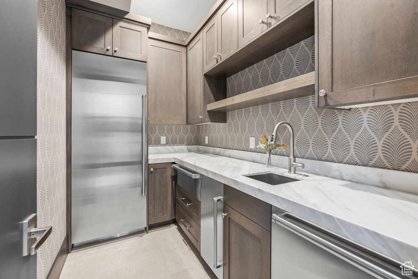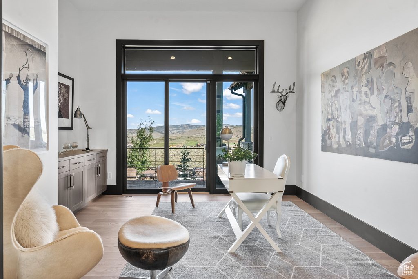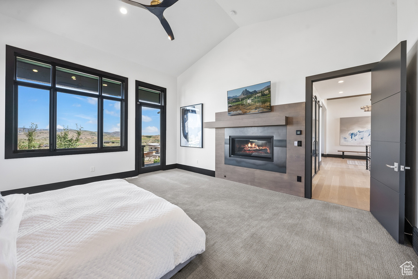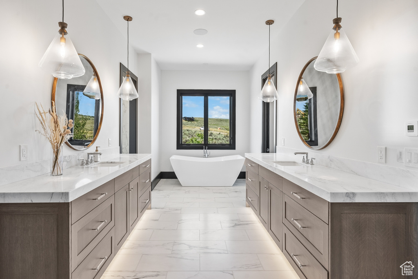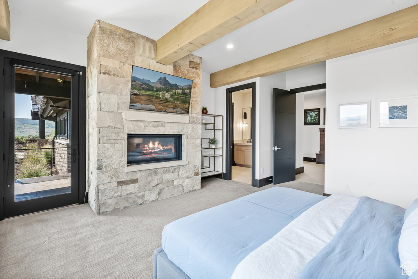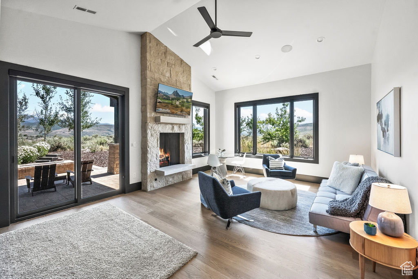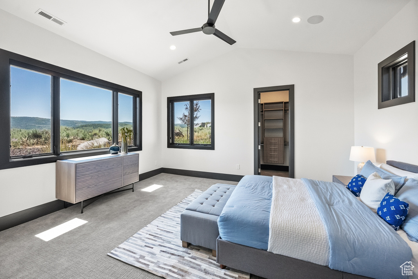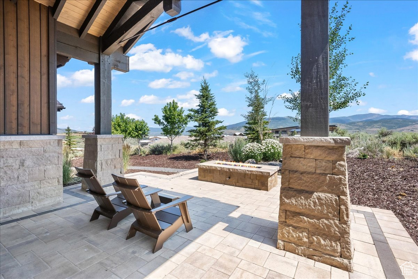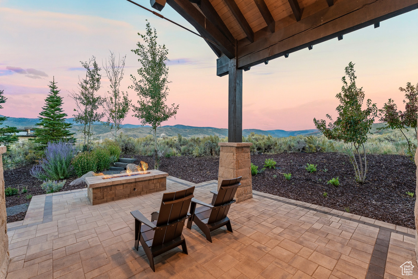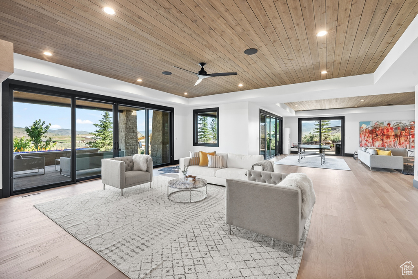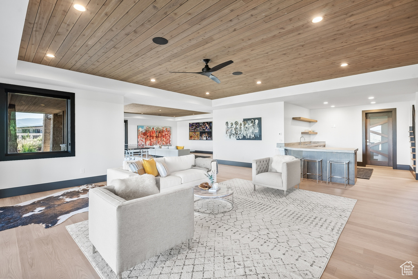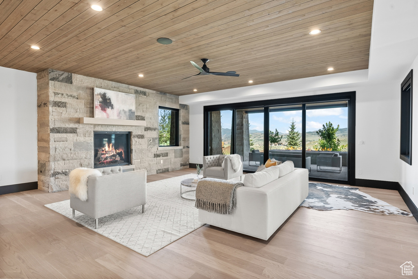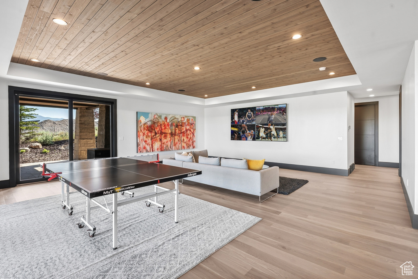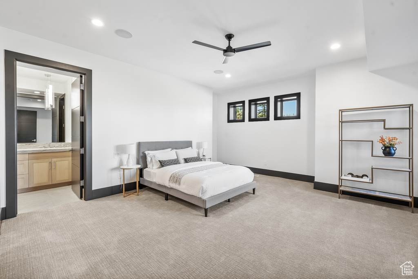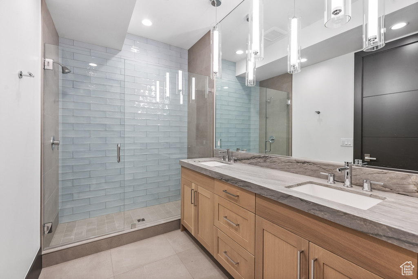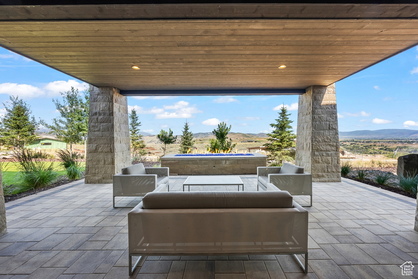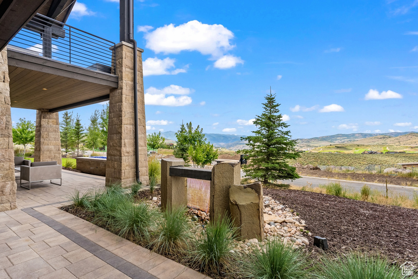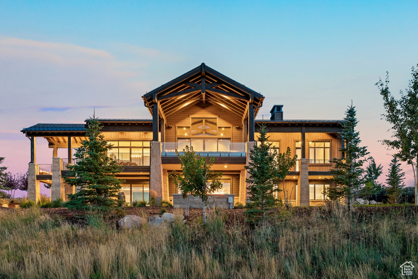Property Facts
Stunning multi-generational retreat offering panoramic views, backcountry access, and guesthouse. Located within the exclusive gated community of Victory Ranch, this custom home is a modern masterpiece designed as the perfect multigenerational mountain retreat. With breathtaking views from every vantage point, you and your family can reconnect with nature and enjoy the great outdoors along with all of Victory Ranch's amenities. Step onto the trails right out your back door and enjoy hundreds of acres of coveted Victory Ranch backcountry. With a focus on timeless architecture and attention to detail, this home features six en-suite bedrooms, including a secondary junior suite on the main level, an eight-person bunk room, and a private lockout guesthouse, ensuring comfort when extended family comes to visit. Extend the outdoor-living season in style while entertaining family and friends on over 4,200 square feet of finished, year-round covered outdoor living space. Additional luxuries include a heated paver driveway, dry sauna, Nordic cold plunge pool, five indoor fireplaces, four outdoor fire pits, hot tub, water feature, and media center. Victory Ranch is a 6,250-acre four-season private community perfectly situated east of the Jordanelle Reservoir, the world-renowned Deer Valley Ski Resort, and Park City's newest ski area, Deer Valley East Village. Amenities include an 18-hole Rees Jones signature golf course, four miles of the upper Provo River for blue-ribbon fly fishing, miles of mountain biking and hiking trails, a 5-stand shooting facility, backcountry yurt camping, restaurants, a ski-in/ski-out lodge at Park City, and 3,500 acres of untouched backcountry.
Property Features
Interior Features Include
- See Remarks
- Alarm: Security
- Bar: Wet
- Bath: Master
- Bath: Sep. Tub/Shower
- Central Vacuum
- Closet: Walk-In
- Den/Office
- Dishwasher, Built-In
- Disposal
- Gas Log
- Great Room
- Kitchen: Updated
- Mother-in-Law Apt.
- Oven: Double
- Oven: Gas
- Range/Oven: Built-In
- Vaulted Ceilings
- Smart Thermostat(s)
- Floor Coverings: Carpet; Hardwood; Tile
- Window Coverings: Blinds
- Air Conditioning: Central Air; Gas
- Heating: Forced Air; Radiant: In Floor
- Basement: (100% finished) Walkout
Exterior Features Include
- Exterior: Deck; Covered; Double Pane Windows; Entry (Foyer); Outdoor Lighting; Patio: Covered; Sliding Glass Doors; Walkout; Fixed Programmable Lighting System
- Lot: Cul-de-Sac; Curb & Gutter; Road: Paved; Sprinkler: Auto-Full; Terrain: Grad Slope; View: Mountain; View: Valley; Drip Irrigation: Auto-Full; View: Water
- Landscape: Landscaping: Full; Mature Trees; Scrub Oak
- Roof: Asphalt Shingles; Metal
- Exterior: Stone; Other Wood
- Patio/Deck: 4 Patio 5 Deck
- Garage/Parking: Attached; Heated; Opener; Electric Vehicle Charging Station
- Garage Capacity: 3
Inclusions
- See Remarks
- Alarm System
- Ceiling Fan
- Fireplace Insert
- Gas Grill/BBQ
- Hot Tub
- Humidifier
- Microwave
- Range
- Range Hood
- Refrigerator
- Washer
- Water Softener: Own
- Window Coverings
- Smart Thermostat(s)
Other Features Include
- Amenities: Gated Community; Park/Playground
- Utilities: Gas: Connected; Power: Connected; Sewer: Connected; Water: Connected
- Water: Culinary
- Community Pool
HOA Information:
- $1329/Quarterly
- HOA Change Fee: 0.5%
- Biking Trails; Club House; Gated; Insurance Paid; On Site Security; Pets Permitted; Security; Snow Removal
Zoning Information
- Zoning:
Rooms Include
- 6 Total Bedrooms
- Floor 1: 3
- Basement 1: 3
- 8 Total Bathrooms
- Floor 1: 1 Full
- Floor 1: 2 Three Qrts
- Floor 1: 1 Half
- Basement 1: 3 Three Qrts
- Basement 1: 1 Half
- Other Rooms:
- Floor 1: 1 Family Rm(s); 1 Den(s);; 1 Formal Living Rm(s); 1 Kitchen(s); 1 Semiformal Dining Rm(s); 1 Laundry Rm(s);
- Basement 1: 1 Family Rm(s); 1 Laundry Rm(s);
Square Feet
- Floor 1: 4724 sq. ft.
- Basement 1: 3770 sq. ft.
- Total: 8494 sq. ft.
Lot Size In Acres
- Acres: 2.54
Schools
Designated Schools
View School Ratings by Utah Dept. of Education
Nearby Schools
| GreatSchools Rating | School Name | Grades | Distance |
|---|---|---|---|
7 |
South Summit Middle Sch Public Elementary, Middle School |
5-8 | 2.84 mi |
4 |
South Summit School Public Preschool, Elementary |
PK | 2.94 mi |
NR |
South Summit District Preschool, Elementary, Middle School |
2.71 mi | |
6 |
South Summit High Schoo Public High School |
9-12 | 3.00 mi |
8 |
Old Mill School Public Preschool, Elementary |
PK | 7.67 mi |
5 |
Timpanogos Middle Schoo Public Middle School |
6-8 | 7.72 mi |
6 |
J.R. Smith School Public Preschool, Elementary |
PK | 7.85 mi |
NR |
Wasatch Learning Academ Public Elementary, Middle School |
K-8 | 8.06 mi |
NR |
Wasatch District Preschool, Elementary, Middle School |
8.06 mi | |
4 |
Wasatch High School Public High School |
9-12 | 8.35 mi |
NR |
Wasatch Mount Junior Hi Public Middle School |
8.51 mi | |
7 |
Daniels Canyon School Public Preschool, Elementary |
PK | 8.94 mi |
5 |
Heber Valley School Public Preschool, Elementary |
PK | 9.07 mi |
4 |
Rocky Mountain Middle S Public Middle School |
9.20 mi | |
9 |
Midway School Public Preschool, Elementary |
PK | 10.96 mi |
Nearby Schools data provided by GreatSchools.
For information about radon testing for homes in the state of Utah click here.
This 6 bedroom, 8 bathroom home is located at 7672 E Moon Dance Cir in Kamas, UT. Built in 2021, the house sits on a 2.54 acre lot of land and is currently for sale at $8,425,000. This home is located in Wasatch County and schools near this property include J R Smith Elementary School, Wasatch Middle School, Wasatch High School and is located in the Wasatch School District.
Search more homes for sale in Kamas, UT.
Contact Agent

Listing Broker
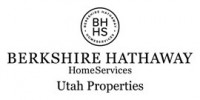
Berkshire Hathaway HomeServices Utah Properties (Saddleview)
2200 Park Avenue
Bldg. B
Park City, UT 84060
435-649-7171
