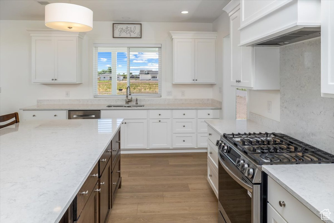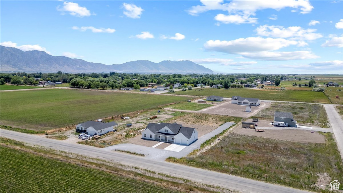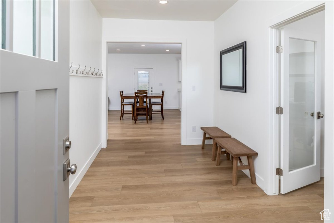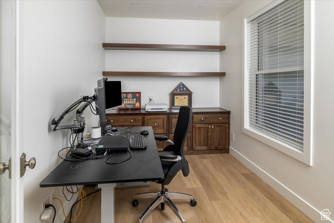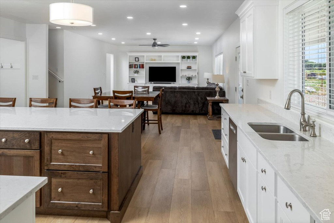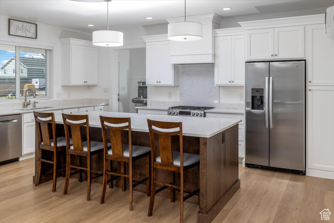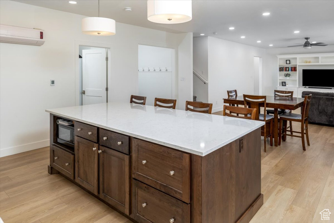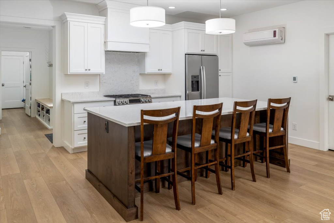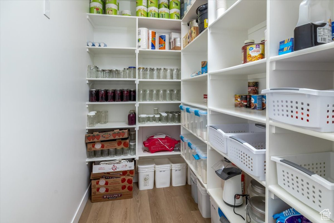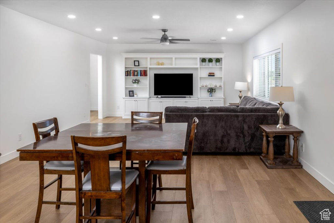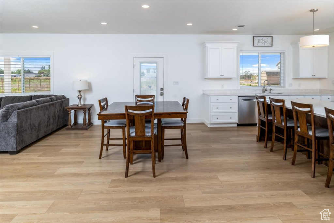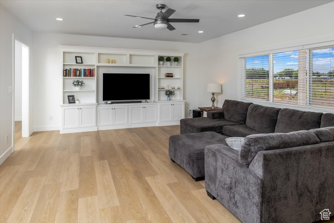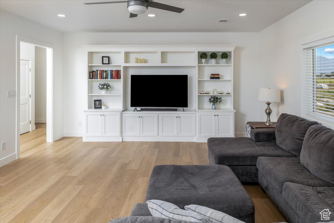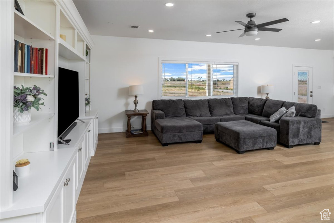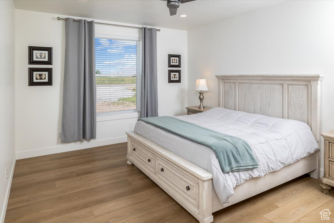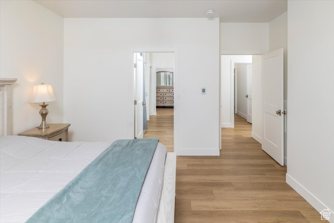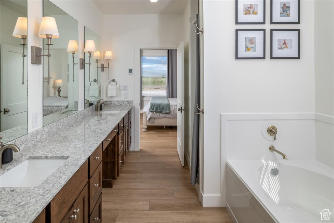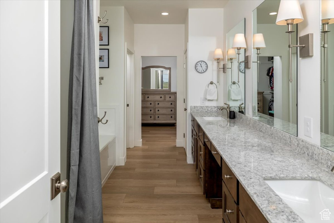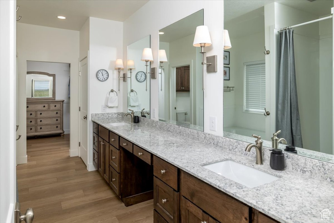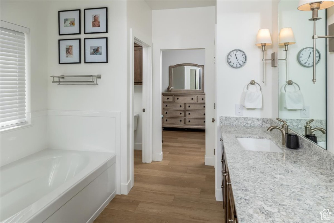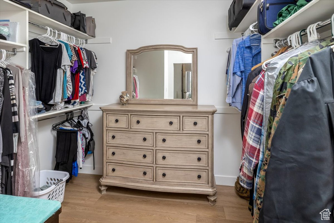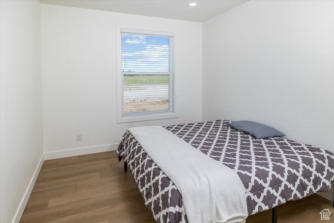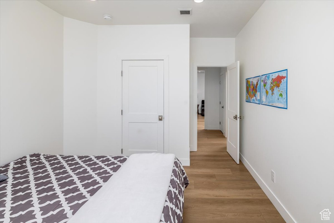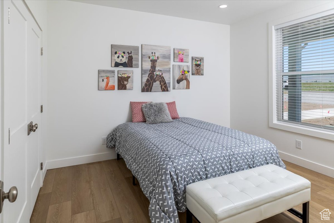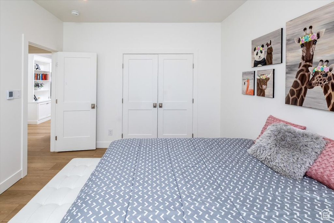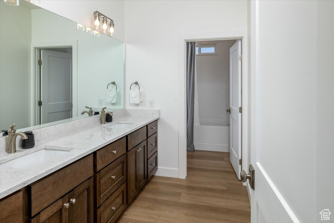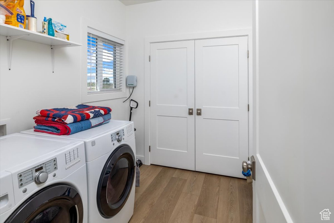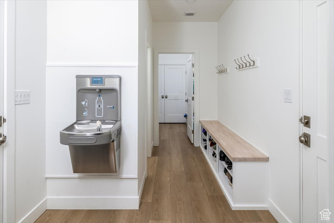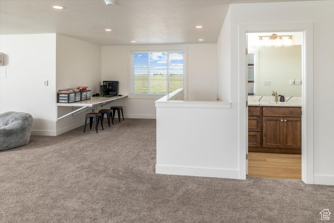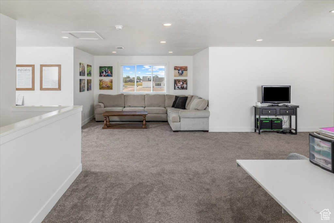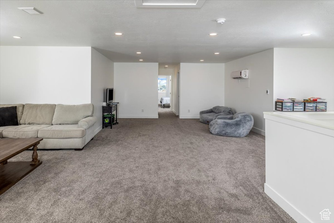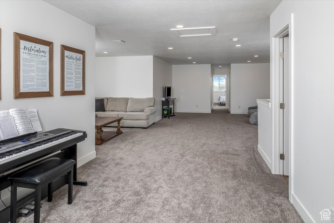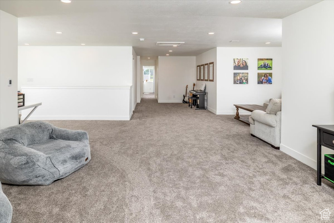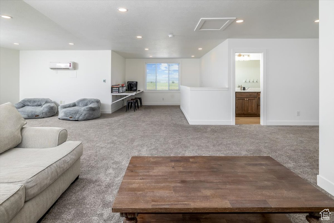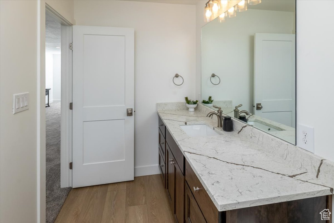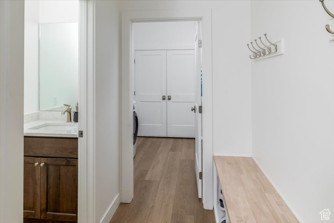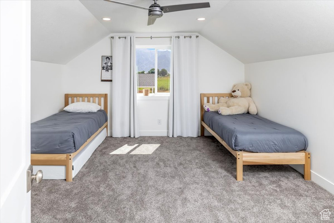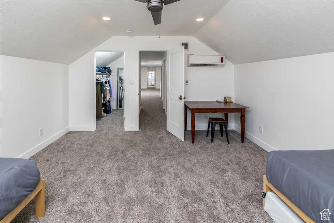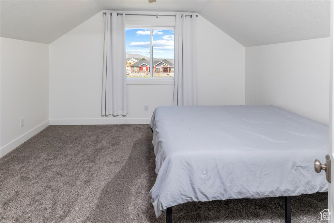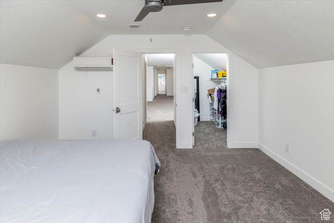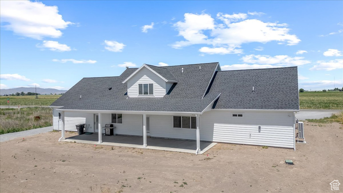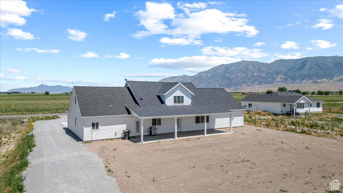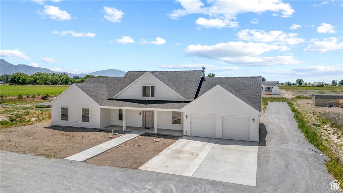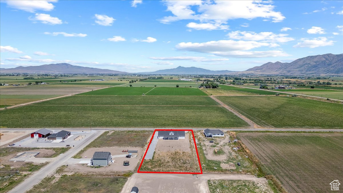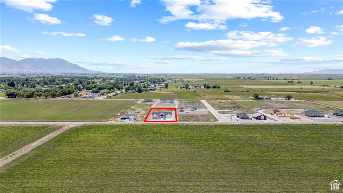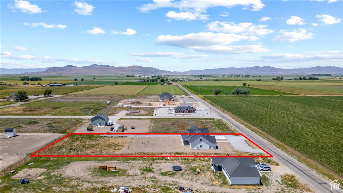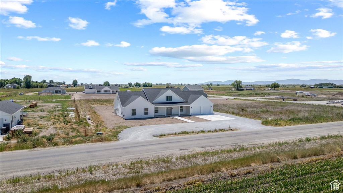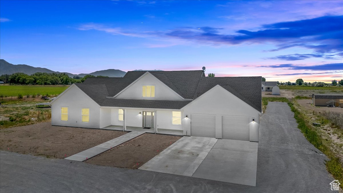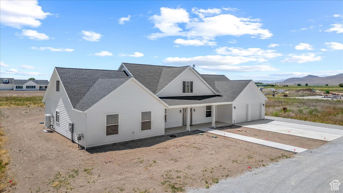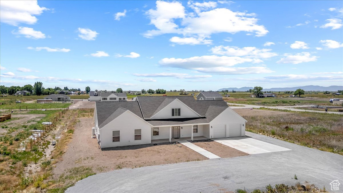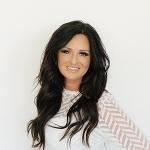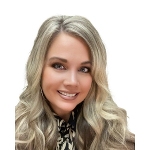Property Facts
**$5,000.00 SELLER CONCESSIONS OFFERED**. Welcome to this exceptional 1.5-story hybrid home, where stylish design meets functional living. From the moment you arrive, you will see the carefully thought-out details with a circular drive and RV Parking. Your future landscaping will be maintained by a full auto 8-zone sprinkler system. Step inside to discover an office and an open-concept kitchen and living room, featuring an extra-large island with quartz countertops that grace every surface in the home. The kitchen is a chef's dream, with an oversized pantry, a versatile hybrid free-standing stove, under-cabinet lighting, and soft-close drawers and cabinets. This home is equipped with a radiant heating and cooling system in the floors and a main floor laundry room conveniently located near the mudroom. Complete with a half bath and an indoor drinking fountain with filtered water, conveniently located near the exit to the extended-length covered patio. This outdoor space is perfect for entertaining, comes with ceiling fans and plumbing for gas grills. The garage offers heating, shelving, hot and cold water plumbing, and backup batteries for the garage doors. Also in the garage, 220 is available for a plug or charger. Smart Thermostats, a boiler system, and an energy recovery ventilator ensure optimal indoor air quality and energy efficiency. The master suite boasts a double sink and a luxurious 6-foot soaker tub. Upstairs, a crafting/homework area, family room, and two large storage closets provide ample space for all your needs. The home also features 360-degree views, a lighted stairway, and upgraded insulation for enhanced energy efficiency. Additional amenities include plumbing for soft water, animal rights, 220 plug for a hot tub, a 50 Amp junction, wiring for a backup generator, with a gas line and transfer switch included, along with an option for an attached ADU. Best of all, there is no HOA, and the property comes with water shares for secondary water use. This home is a true gem, combining luxury and practicality in every detail, making it the perfect haven for any discerning homeowner. Square footage figures are provided as a courtesy estimate only and were obtained from county records and building plans. Buyer is advised to obtain an independent measurement. Taxes have not been assessed and are not $1.
Property Features
Interior Features Include
- See Remarks
- Bath: Master
- Bath: Sep. Tub/Shower
- Closet: Walk-In
- Den/Office
- Dishwasher, Built-In
- Disposal
- Oven: Gas
- Range: Gas
- Range/Oven: Free Stdng.
- Instantaneous Hot Water
- Floor Coverings: Carpet; Vinyl (LVP)
- Window Coverings: Blinds; Draperies
- Air Conditioning: Heat Pump
- Heating: Heat Pump; Hydronic; Radiant: In Floor
- Basement: Slab
Exterior Features Include
- Exterior: Double Pane Windows; Entry (Foyer); Horse Property; Patio: Covered
- Lot: Road: Paved; Sprinkler: Auto-Full; Terrain, Flat; View: Mountain
- Landscape: See Remarks; Landscaping: Part
- Roof: Asphalt Shingles
- Exterior: Cement Board
- Patio/Deck: 1 Patio
- Garage/Parking: See Remarks; Attached; Heated; Opener; Parking: Uncovered; RV Parking; Extra Length
- Garage Capacity: 2
Inclusions
- Microwave
- Range
- Range Hood
- Window Coverings
- Smart Thermostat(s)
Other Features Include
- Amenities: Electric Dryer Hookup
- Utilities: See Remarks; Gas: Connected; Power: Connected; Sewer: Connected; Sewer: Public; Water: Connected
- Water: Culinary; Irrigation; Shares
Zoning Information
- Zoning:
Rooms Include
- 5 Total Bedrooms
- Floor 2: 2
- Floor 1: 3
- 4 Total Bathrooms
- Floor 2: 1 Full
- Floor 1: 2 Full
- Floor 1: 1 Half
- Other Rooms:
- Floor 2: 1 Family Rm(s);
- Floor 1: 1 Family Rm(s); 1 Den(s);; 1 Kitchen(s); 1 Bar(s); 1 Laundry Rm(s);
Square Feet
- Floor 2: 1530 sq. ft.
- Floor 1: 2511 sq. ft.
- Total: 4041 sq. ft.
Lot Size In Acres
- Acres: 1.16
Schools
Designated Schools
View School Ratings by Utah Dept. of Education
Nearby Schools
| GreatSchools Rating | School Name | Grades | Distance |
|---|---|---|---|
5 |
Alice C. Harris Interme Public Middle School |
5.80 mi | |
3 |
Century School Public Elementary |
K-5 | 0.53 mi |
5 |
Mckinley School Public Preschool, Elementary |
PK | 4.98 mi |
6 |
North Park School Public Elementary |
K-5 | 5.77 mi |
4 |
Bear River Middle Schoo Public Middle School, High School |
8-10 | 5.83 mi |
5 |
Bear River High School Public High School |
10-12 | 5.88 mi |
NR |
Heritage Foundation Sch Private Preschool, Elementary, Middle School |
PK | 5.96 mi |
7 |
Garland School Public Elementary |
K-5 | 6.53 mi |
6 |
Discovery School Public Preschool, Elementary |
PK | 8.22 mi |
NR |
Triumph Academy Private Middle School, High School |
7-12 | 8.55 mi |
6 |
Foothill School Public Elementary |
K-5 | 8.57 mi |
NR |
New Horizons Academy Private Elementary, Middle School, High School |
3-12 | 8.63 mi |
NR |
Triumph Center for Yout Public Middle School, High School |
8.69 mi | |
NR |
Uinta Academy Private Middle School, High School |
7-12 | 8.71 mi |
5 |
Box Elder High School Public High School |
10-12 | 8.96 mi |
Nearby Schools data provided by GreatSchools.
For information about radon testing for homes in the state of Utah click here.
This 5 bedroom, 4 bathroom home is located at 4863 W 6400 N in Bear River City, UT. Built in 2023, the house sits on a 1.16 acre lot of land and is currently for sale at $819,900. This home is located in Box Elder County and schools near this property include Century Elementary School, Box Elder Middle School, Box Elder High School and is located in the Box Elder School District.
Search more homes for sale in Bear River City, UT.
Listing Broker
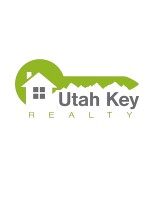
Utah Key Realty, LLC
470 N 2450 W
Tremonton, UT 84337
435-254-0540
