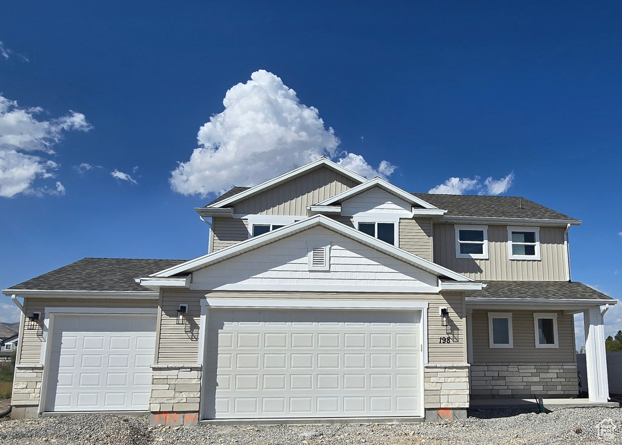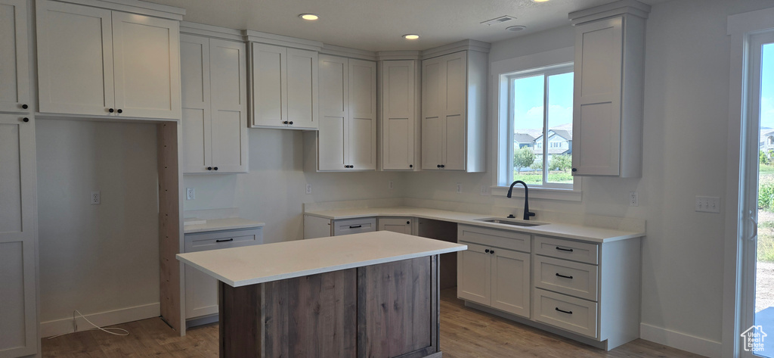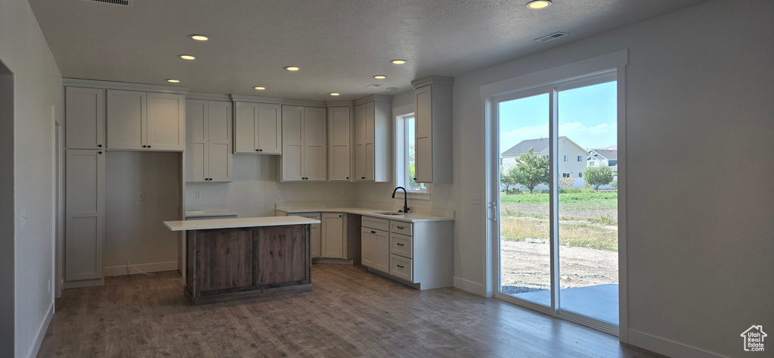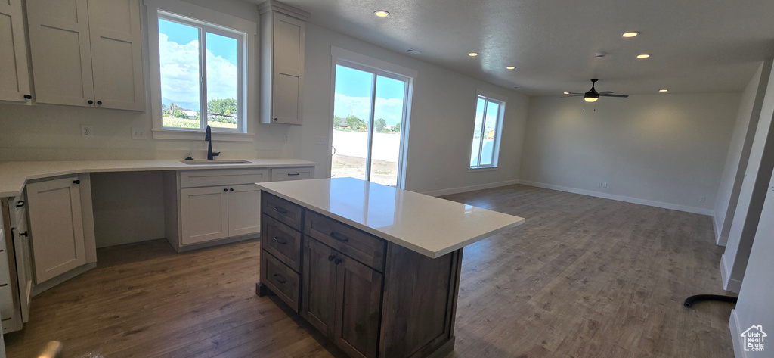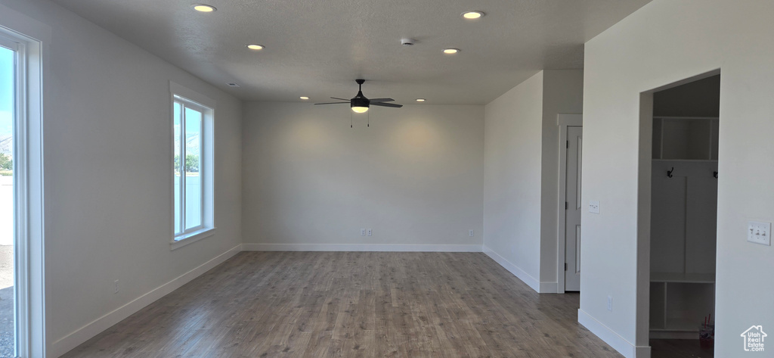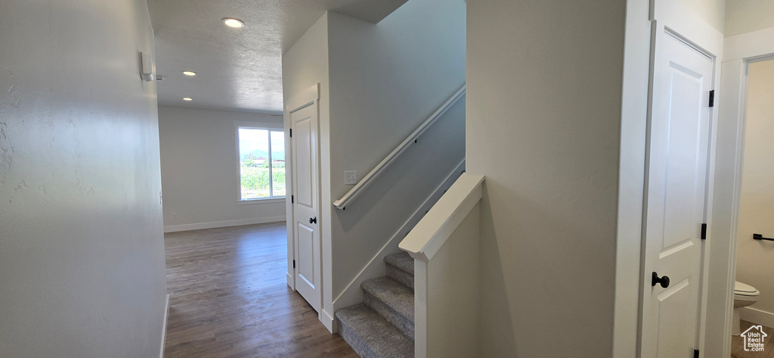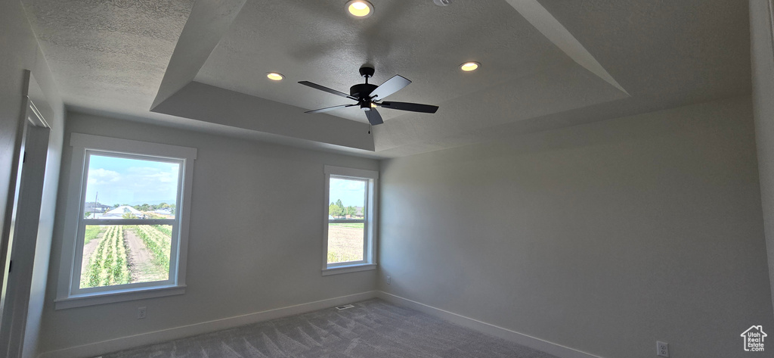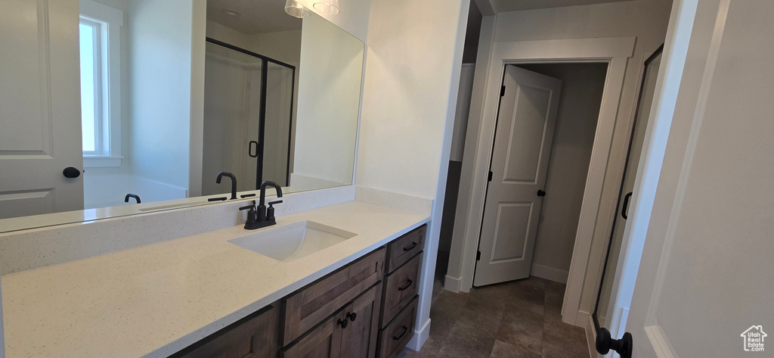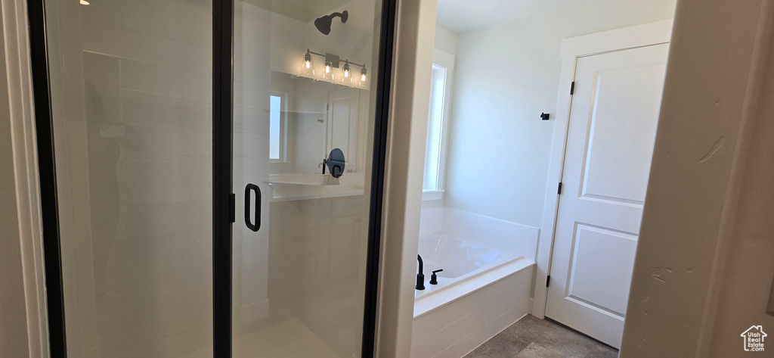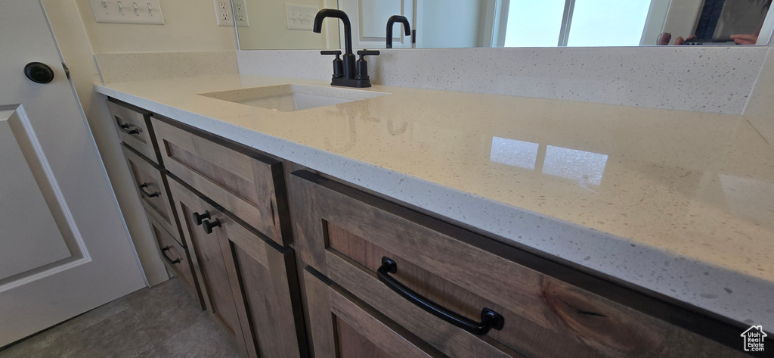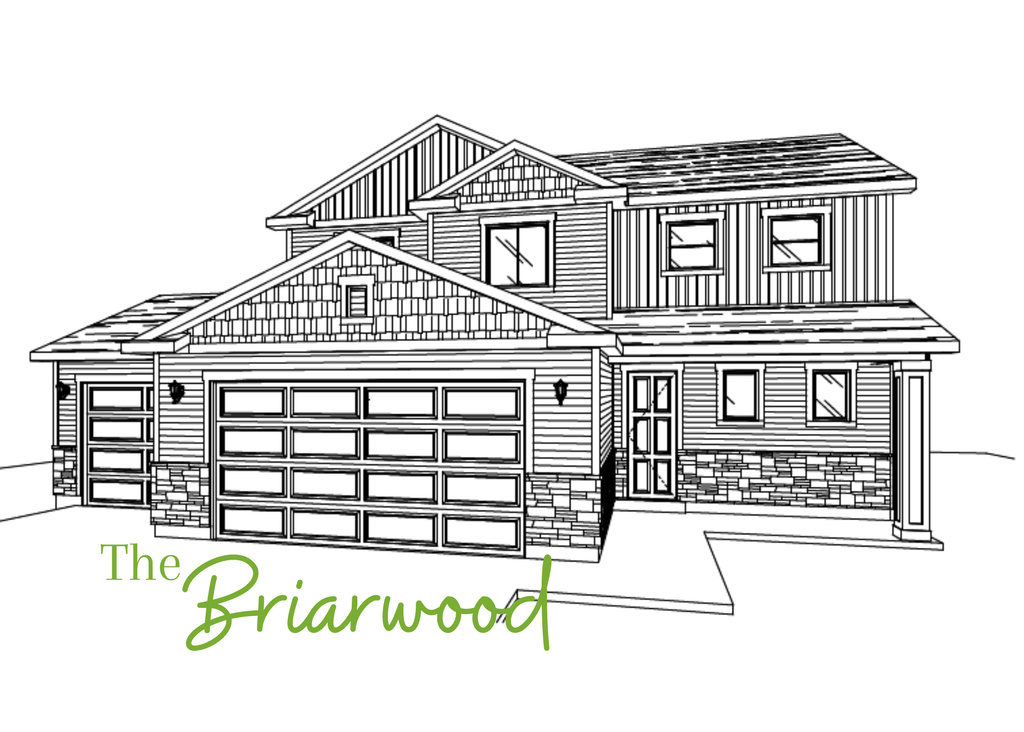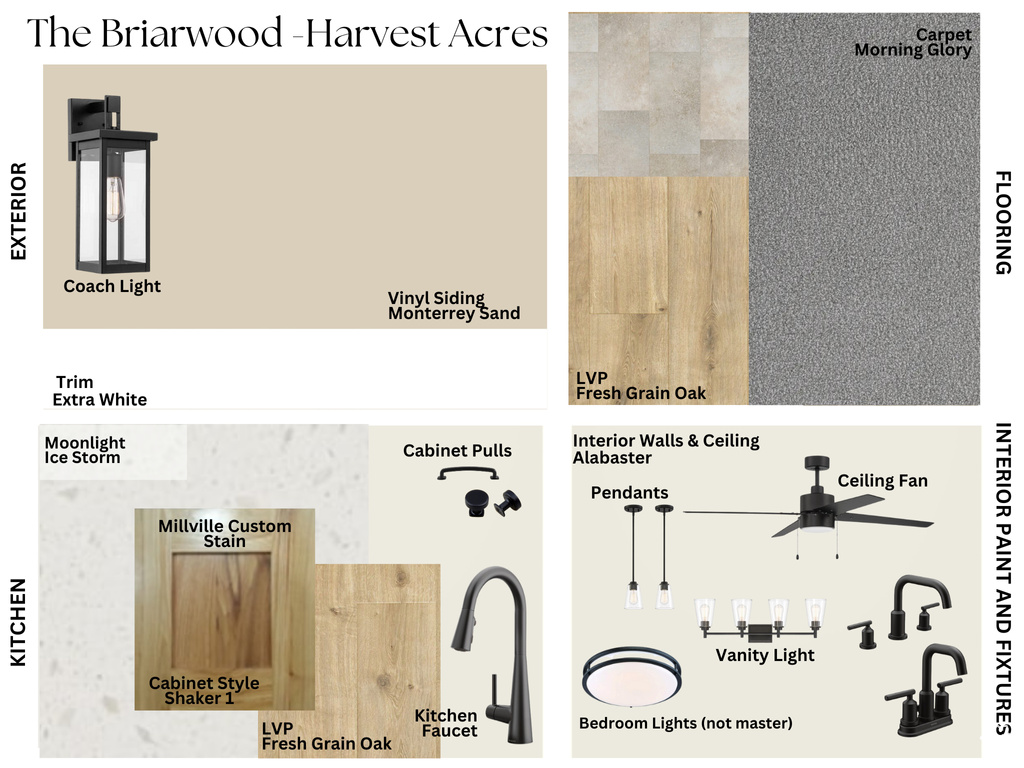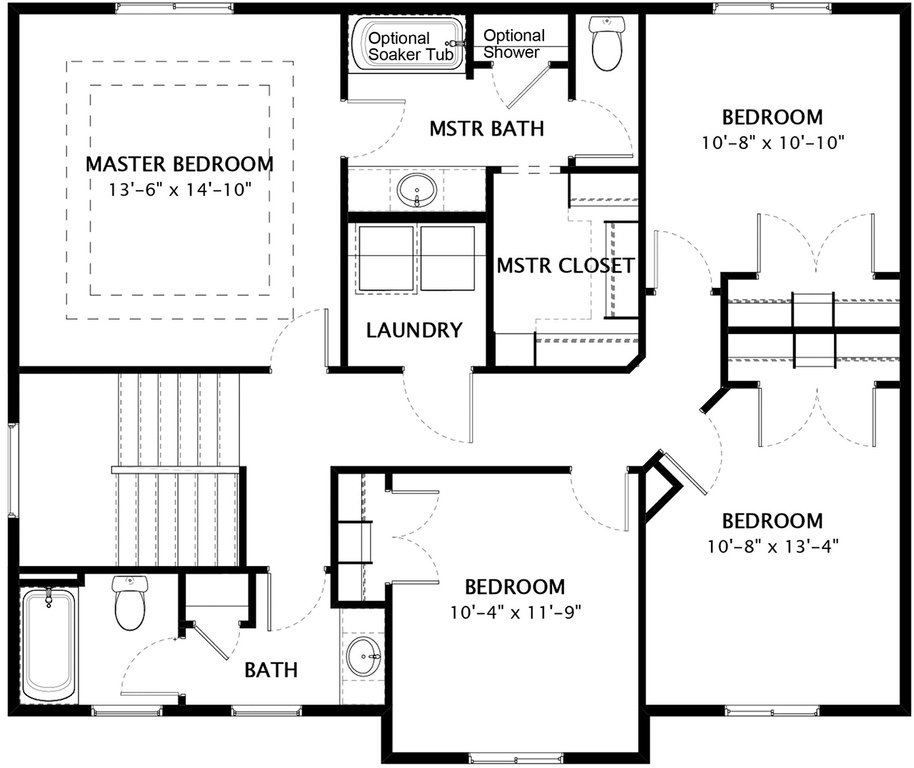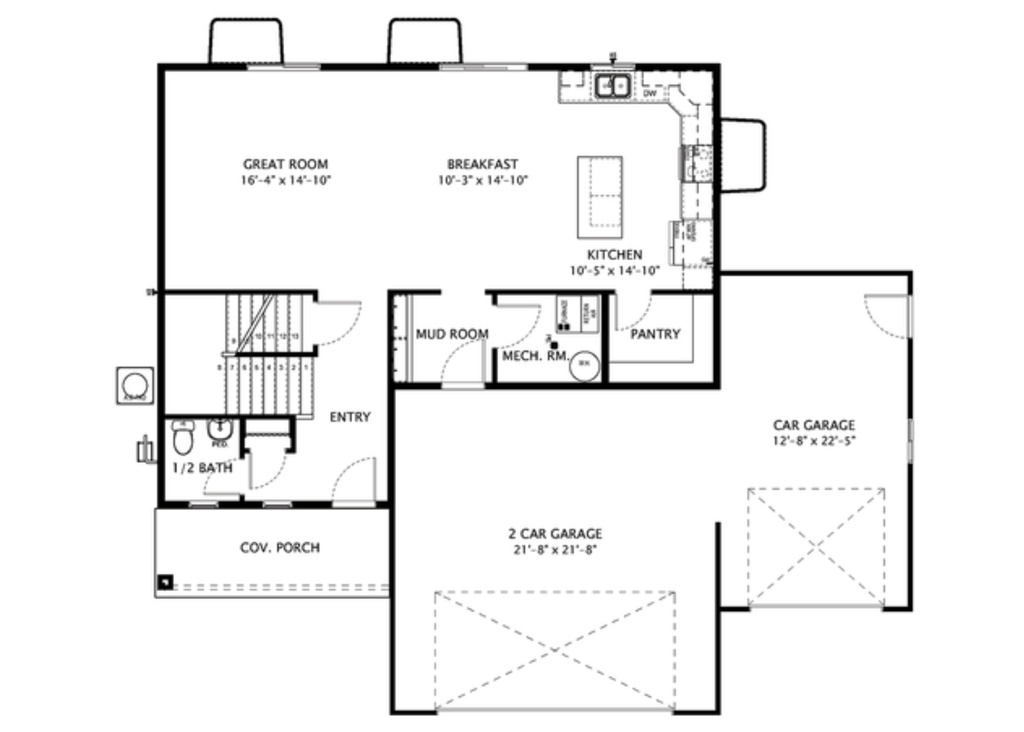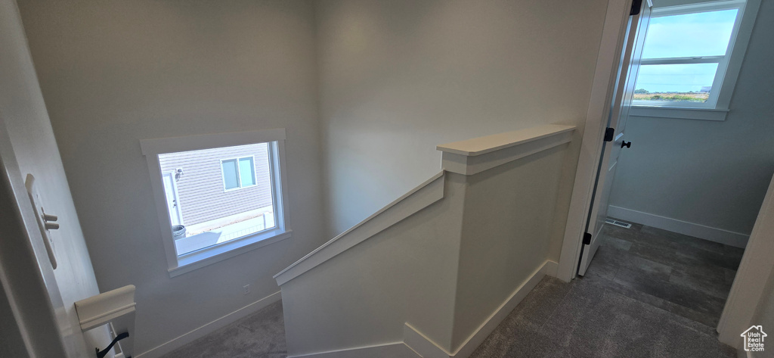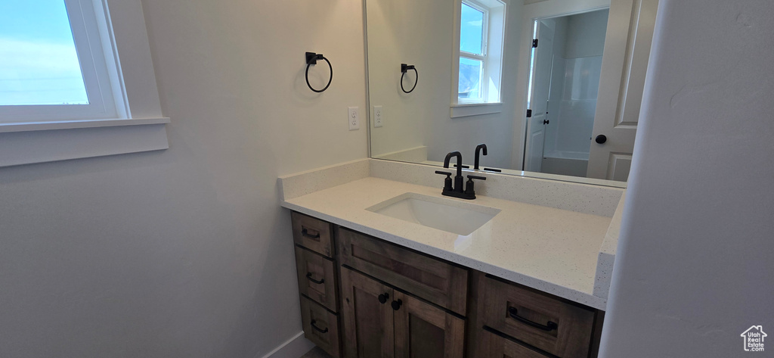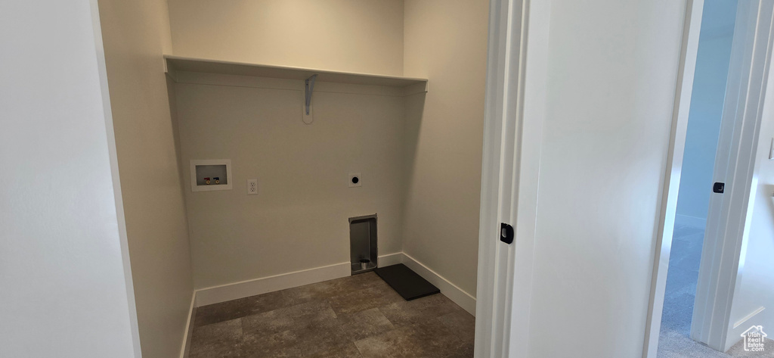Open House Schedule
| Date | Start Time | End Time | Add to Calendar | Open House Type |
|---|---|---|---|---|
| 09/07/2024 | 10:00 am | 2:00 pm | Create Event | In-Person |
Property Facts
Welcome to your NEW home! The Briarwood is fully upgraded throughout the entire home! Upgrades include: 9ft ceilings, quartz countertops, custom painted cabinets, stainless steel appliance package, sleek black fixtures throughout, LVP & LVT flooring, and many more. This 4 bedroom, 2.5 bathroom, 3 car garage is waiting for you to make it your new home! Square footage figures are provided as a courtesy estimate only and were obtained from building plans. Buyer is advised to obtain an independent measurement. Completion scheduled for the first of September 2024
Property Features
Interior Features Include
- Bath: Master
- Bath: Sep. Tub/Shower
- Closet: Walk-In
- Dishwasher, Built-In
- Disposal
- Range/Oven: Free Stdng.
- Granite Countertops
- Smart Thermostat(s)
- Floor Coverings: Carpet; Vinyl (LVP)
- Window Coverings: None
- Air Conditioning: Central Air; Electric
- Heating: Forced Air; Gas: Central; >= 95% efficiency
- Basement: Slab
Exterior Features Include
- Exterior: Double Pane Windows; Sliding Glass Doors; Storm Doors; Patio: Open
- Lot: Curb & Gutter; Road: Paved; Sidewalks; Terrain, Flat; View: Mountain
- Landscape:
- Roof: Asphalt Shingles
- Exterior: Stone; Vinyl
- Patio/Deck: 1 Deck
- Garage/Parking: Attached; Opener
- Garage Capacity: 3
Inclusions
- Ceiling Fan
- Microwave
- Range
- Smart Thermostat(s)
Other Features Include
- Amenities: Cable TV Available; Electric Dryer Hookup
- Utilities: Gas: Connected; Power: Connected; Sewer: Connected; Sewer: Public; Water: Connected
- Water: Culinary
Zoning Information
- Zoning: RES
Rooms Include
- 4 Total Bedrooms
- Floor 2: 4
- 3 Total Bathrooms
- Floor 2: 2 Full
- Floor 1: 1 Half
- Other Rooms:
- Floor 2: 1 Laundry Rm(s);
- Floor 1: 1 Family Rm(s); 1 Kitchen(s);
Square Feet
- Floor 2: 1163 sq. ft.
- Floor 1: 964 sq. ft.
- Total: 2127 sq. ft.
Lot Size In Acres
- Acres: 0.20
Schools
Designated Schools
View School Ratings by Utah Dept. of Education
Nearby Schools
| GreatSchools Rating | School Name | Grades | Distance |
|---|---|---|---|
5 |
Alice C. Harris Interme Public Middle School |
1.33 mi | |
5 |
Mckinley School Public Preschool, Elementary |
PK | 0.57 mi |
6 |
North Park School Public Elementary |
K-5 | 1.48 mi |
5 |
Bear River High School Public High School |
10-12 | 1.66 mi |
4 |
Bear River Middle Schoo Public Middle School, High School |
8-10 | 1.75 mi |
NR |
Heritage Foundation Sch Private Preschool, Elementary, Middle School |
PK | 1.77 mi |
7 |
Garland School Public Elementary |
K-5 | 2.31 mi |
3 |
Century School Public Elementary |
K-5 | 4.99 mi |
7 |
Fielding School Public Preschool, Elementary |
PK | 7.28 mi |
8 |
Mountainside School Public Preschool, Elementary |
PK | 11.13 mi |
NR |
Uinta Academy Private Middle School, High School |
7-12 | 11.61 mi |
6 |
Discovery School Public Preschool, Elementary |
PK | 12.51 mi |
6 |
Foothill School Public Elementary |
K-5 | 12.81 mi |
NR |
New Horizons Academy Private Elementary, Middle School, High School |
3-12 | 12.91 mi |
NR |
Triumph Academy Private Middle School, High School |
7-12 | 12.94 mi |
Nearby Schools data provided by GreatSchools.
For information about radon testing for homes in the state of Utah click here.
This 4 bedroom, 3 bathroom home is located at 198 W 1300 S #19 in Tremonton, UT. Built in 2024, the house sits on a 0.20 acre lot of land and is currently for sale at $511,000. This home is located in Box Elder County and schools near this property include McKinley Elementary School, Bear River Middle School, Bear River High School and is located in the Box Elder School District.
Search more homes for sale in Tremonton, UT.
Contact Agent

Listing Broker
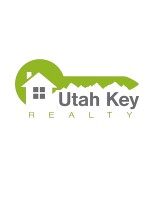
Utah Key Realty, LLC
470 N 2450 W
Tremonton, UT 84337
435-254-0540
