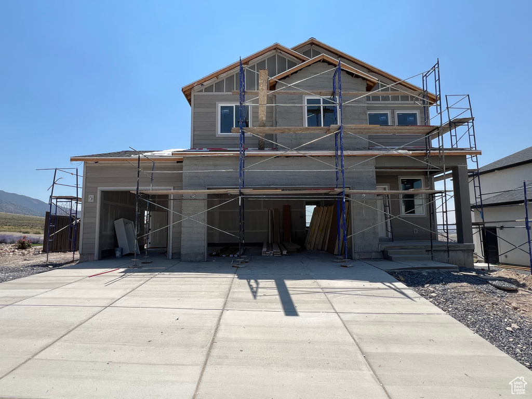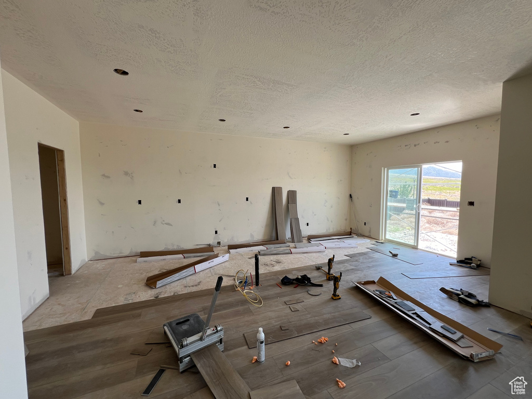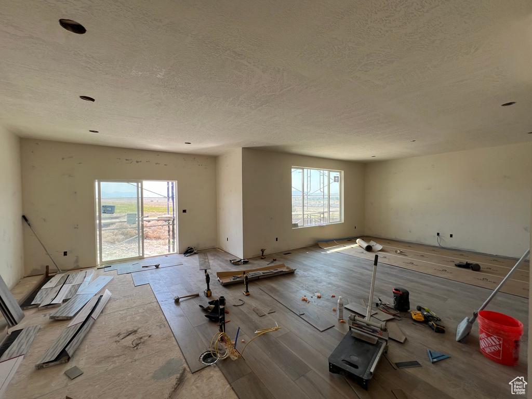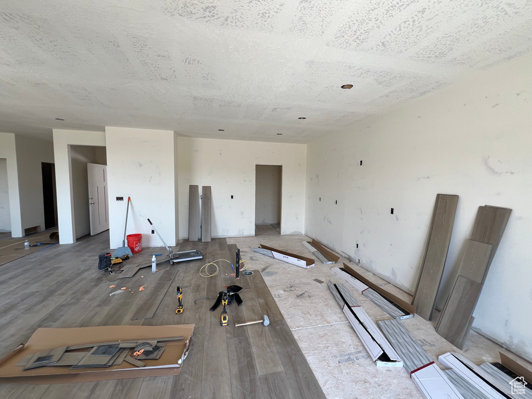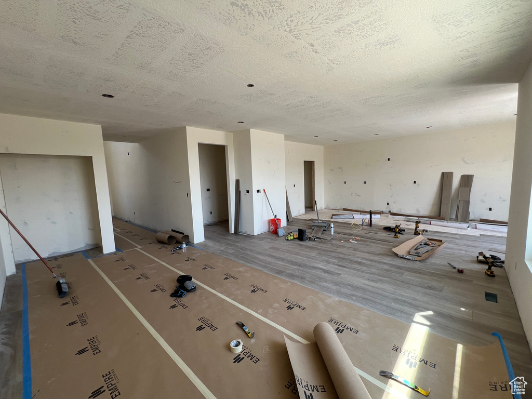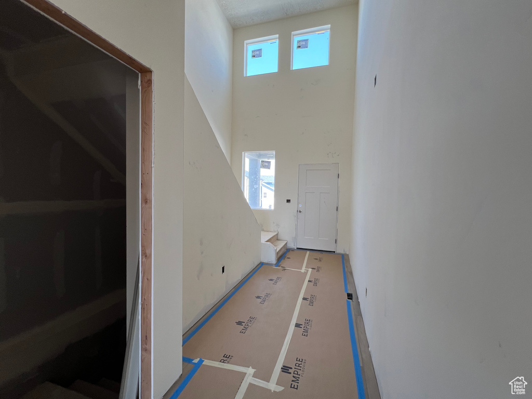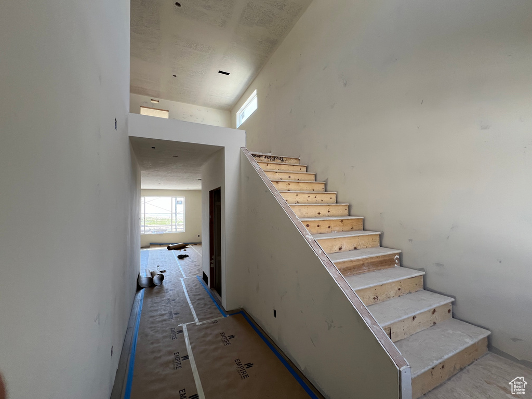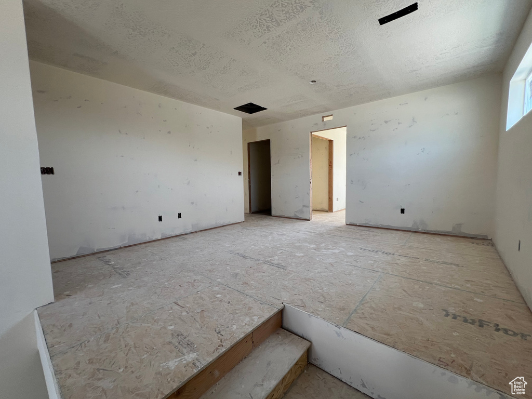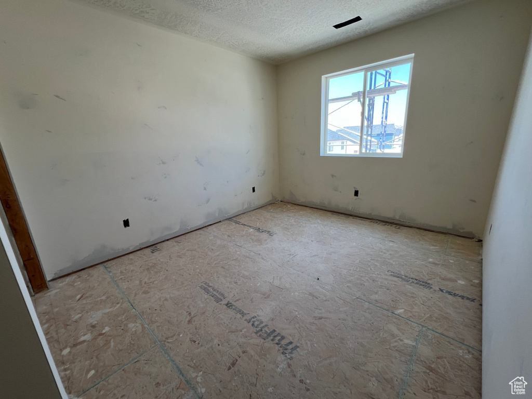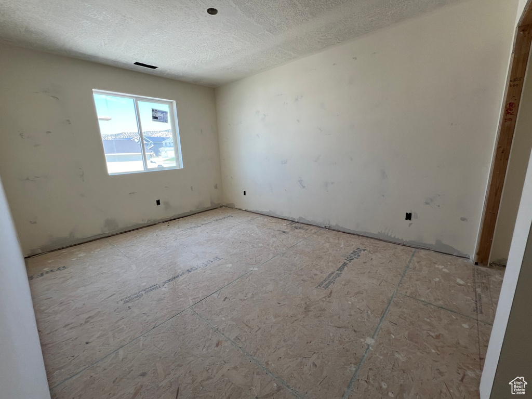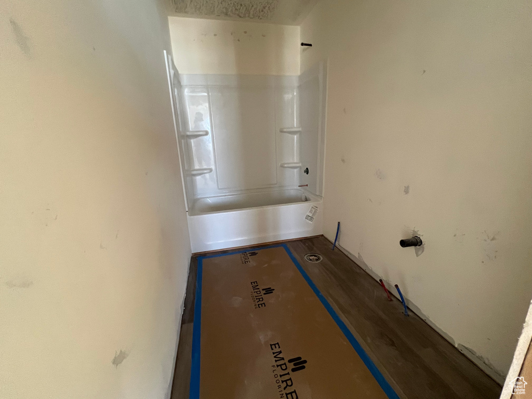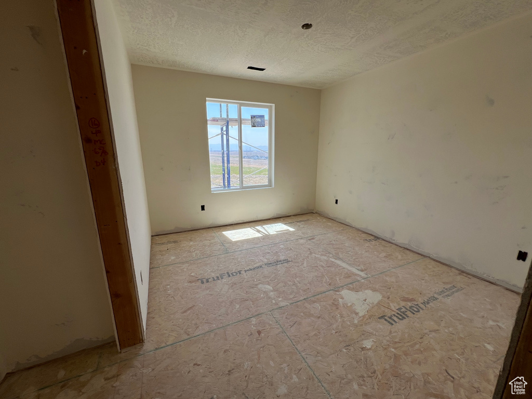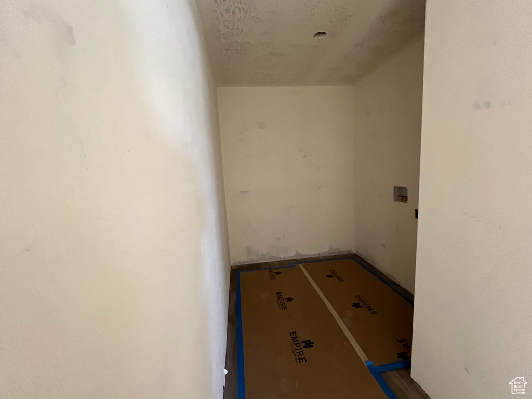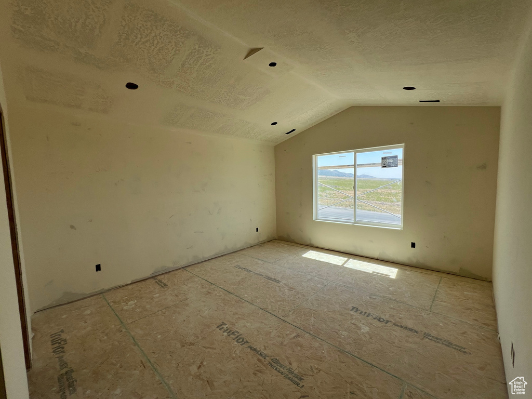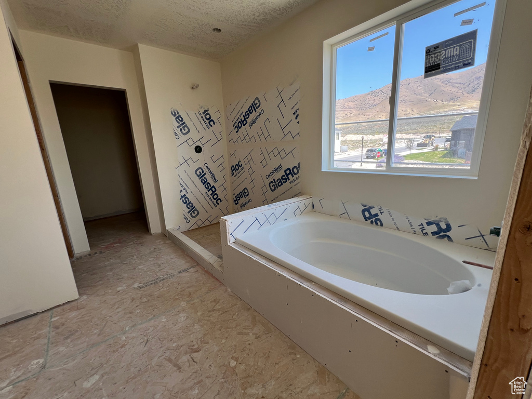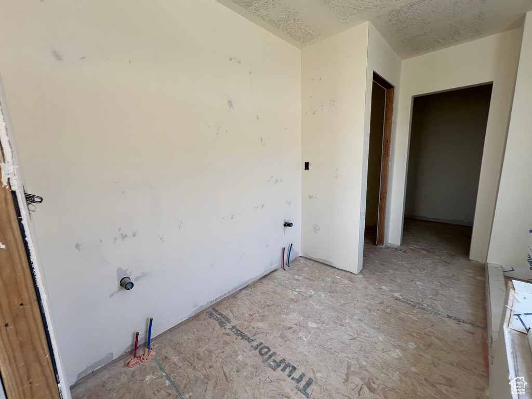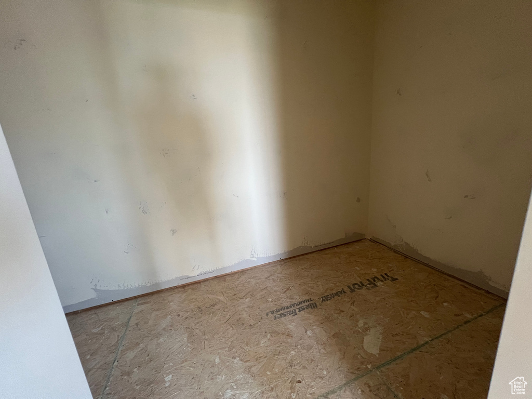Property Facts
Introducing the Lilly floor plan, a stunning design that features 4 bedrooms and 2 1/2 baths. With 9-foot ceilings on the main floor and a sleek metal railing on the stairs leading to the loft on the second floor, this home offers an open and modern feel. The master bedroom boasts vaulted ceilings and a luxurious Euro-style shower in the master bath. Enjoy the elegance of quartz countertops throughout the home, along with upgraded lighting and plumbing fixtures. Additionally, the home offers beautiful views that enhance its charm. The Lilly floor plan will be completed by mid-September. Don't miss the chance to make this exceptional home yours-contact us today to learn more!
Property Features
Interior Features Include
- Bath: Master
- Bath: Sep. Tub/Shower
- Closet: Walk-In
- Dishwasher, Built-In
- Disposal
- Great Room
- Range/Oven: Free Stdng.
- Floor Coverings: Carpet; Laminate
- Window Coverings: None
- Air Conditioning: Central Air; Electric
- Heating: Forced Air; Gas: Central; >= 95% efficiency
- Basement: (0% finished) Full
Exterior Features Include
- Exterior: Sliding Glass Doors; Patio: Open
- Lot: Curb & Gutter; View: Mountain
- Landscape:
- Roof: Asphalt Shingles
- Exterior: Composition; Stone; Stucco
- Patio/Deck: 1 Patio
- Garage/Parking: Attached; Extra Height; Opener
- Garage Capacity: 3
Inclusions
- Ceiling Fan
- Microwave
- Range
Other Features Include
- Amenities:
- Utilities: Gas: Connected; Power: Connected; Sewer: Connected; Sewer: Public; Water: Connected
- Water: Culinary
Zoning Information
- Zoning: R-1
Rooms Include
- 4 Total Bedrooms
- Floor 2: 4
- 3 Total Bathrooms
- Floor 2: 2 Full
- Floor 1: 1 Half
- Other Rooms:
- Floor 2: 1 Family Rm(s); 1 Laundry Rm(s);
- Floor 1: 1 Family Rm(s); 1 Kitchen(s); 1 Semiformal Dining Rm(s);
Square Feet
- Floor 2: 1399 sq. ft.
- Floor 1: 1019 sq. ft.
- Basement 1: 985 sq. ft.
- Total: 3403 sq. ft.
Lot Size In Acres
- Acres: 0.18
Schools
Designated Schools
View School Ratings by Utah Dept. of Education
Nearby Schools
| GreatSchools Rating | School Name | Grades | Distance |
|---|---|---|---|
3 |
Cedar Valley High Public Middle School, High School |
7-12 | 1.52 mi |
6 |
Eagle Valley School Public Preschool, Elementary |
PK | 1.35 mi |
3 |
Mountain Trails School Public Preschool, Elementary |
PK | 2.19 mi |
6 |
Frontier Middle School Public Middle School |
7- | 2.19 mi |
6 |
Hidden Hollow School Public Preschool, Elementary |
PK | 2.80 mi |
6 |
Brookhaven School Public Preschool, Elementary, Middle School |
PK | 2.87 mi |
8 |
Ranches Academy Charter Elementary |
K-6 | 3.02 mi |
6 |
Pony Express School Public Preschool, Elementary |
PK | 3.22 mi |
7 |
Silver Lake Elementary Public Preschool, Elementary |
PK | 3.27 mi |
8 |
Saratoga Shores School Public Preschool, Elementary |
4.10 mi | |
3 |
Rockwell Charter High S Charter Middle School, High School |
4.18 mi | |
6 |
Black Ridge School Public Preschool, Elementary |
PK | 4.21 mi |
7 |
Lake Mountain Middle Public Middle School |
7- | 4.40 mi |
6 |
Thunder Ridge Elementar Public Preschool, Elementary |
4.60 mi | |
6 |
Vista Heights Middle Sc Public Middle School, High School |
4.69 mi |
Nearby Schools data provided by GreatSchools.
For information about radon testing for homes in the state of Utah click here.
This 4 bedroom, 3 bathroom home is located at 2902 E Carriage Hill Dr #302 in Eagle Mountain, UT. Built in 2024, the house sits on a 0.18 acre lot of land and is currently for sale at $549,900. This home is located in Utah County and schools near this property include Eagle Valley Elementary School, Frontier Middle School, Cedar Valley High school High School and is located in the Alpine School District.
Search more homes for sale in Eagle Mountain, UT.
Listing Broker
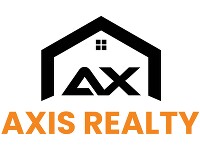
Axis Realty Inc
1082 S Waterside Drive
Saratoga Springs, UT 84045
801-860-8888
