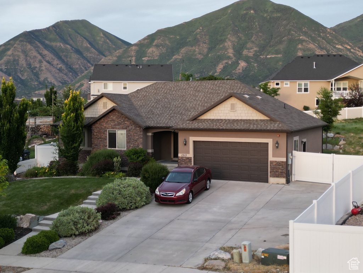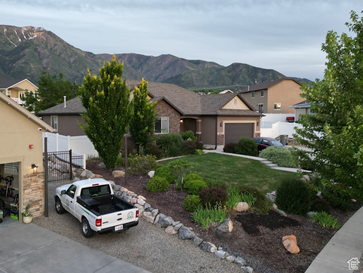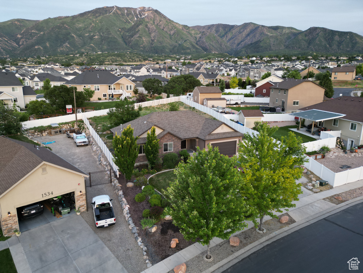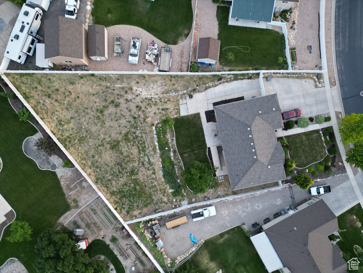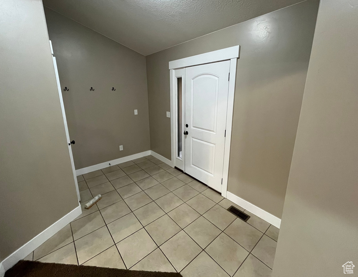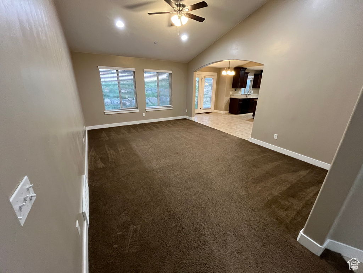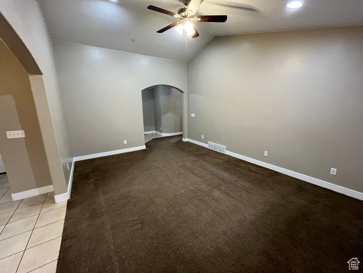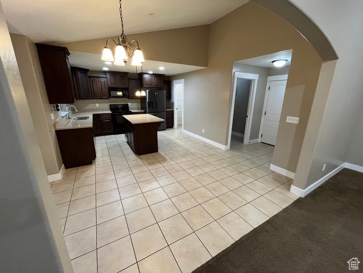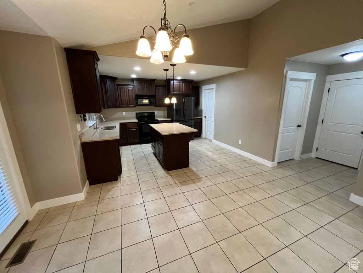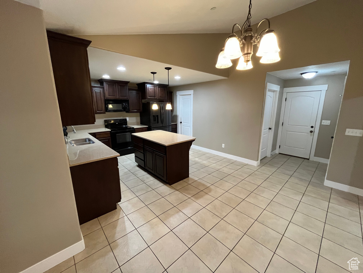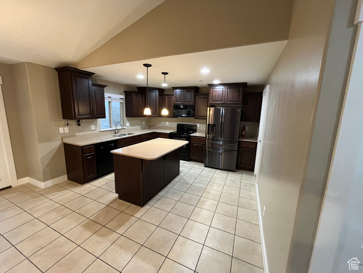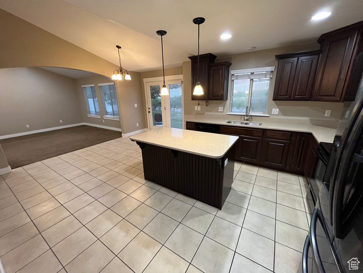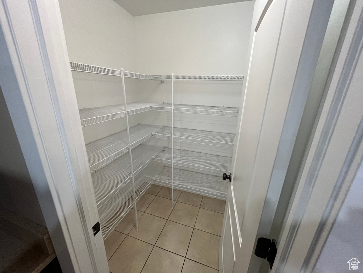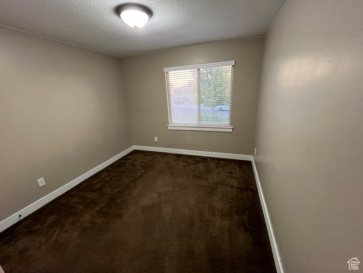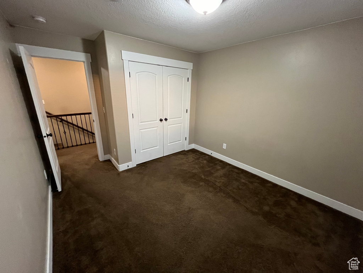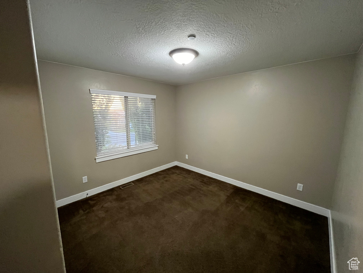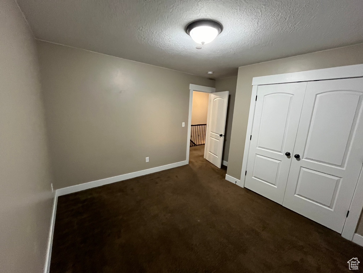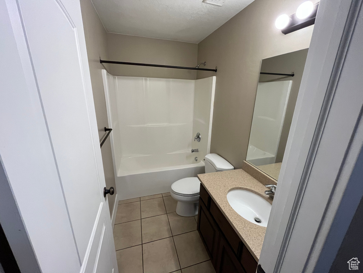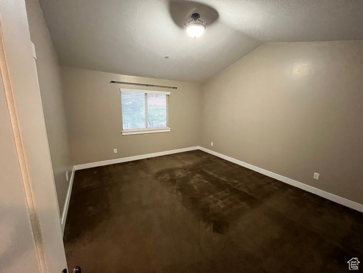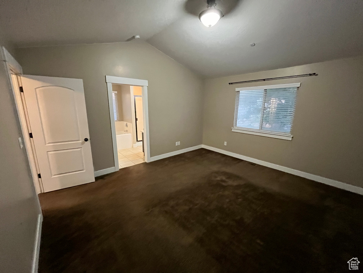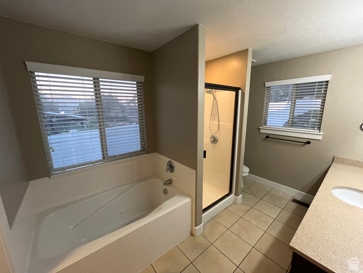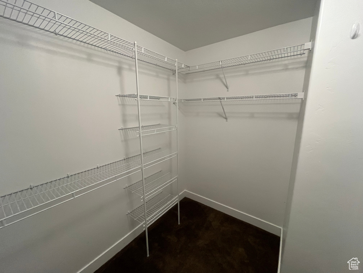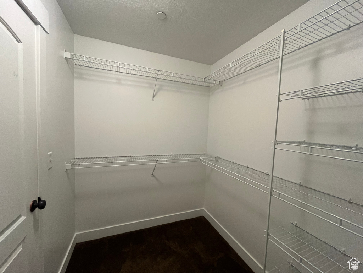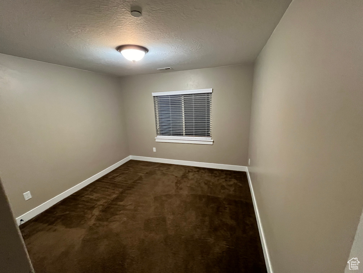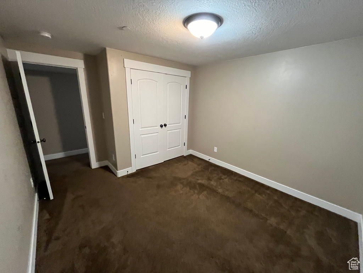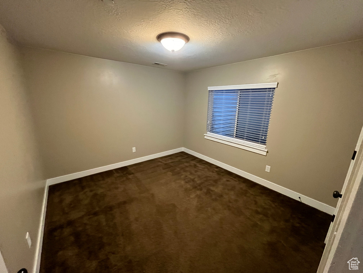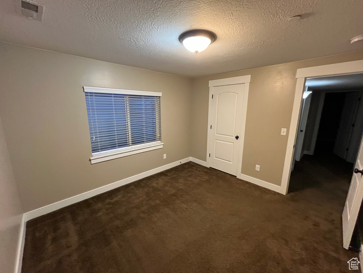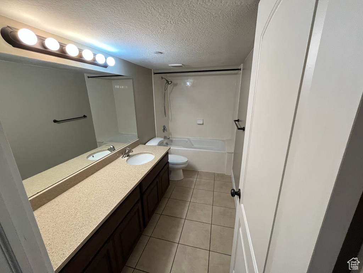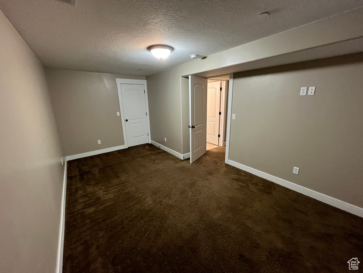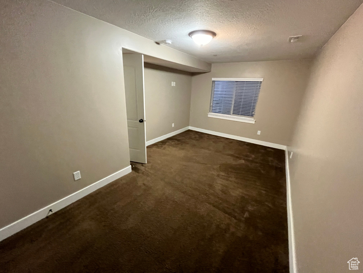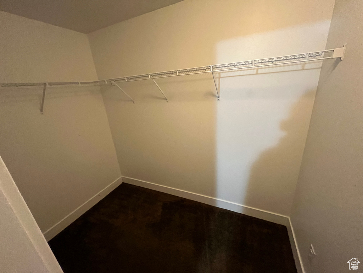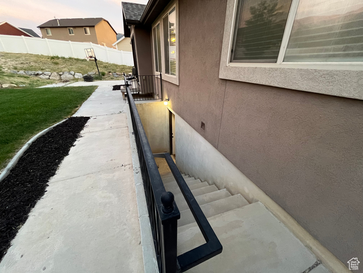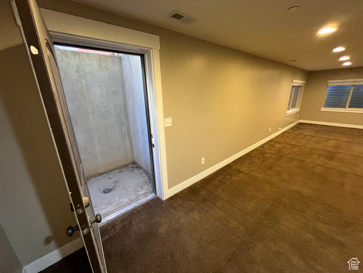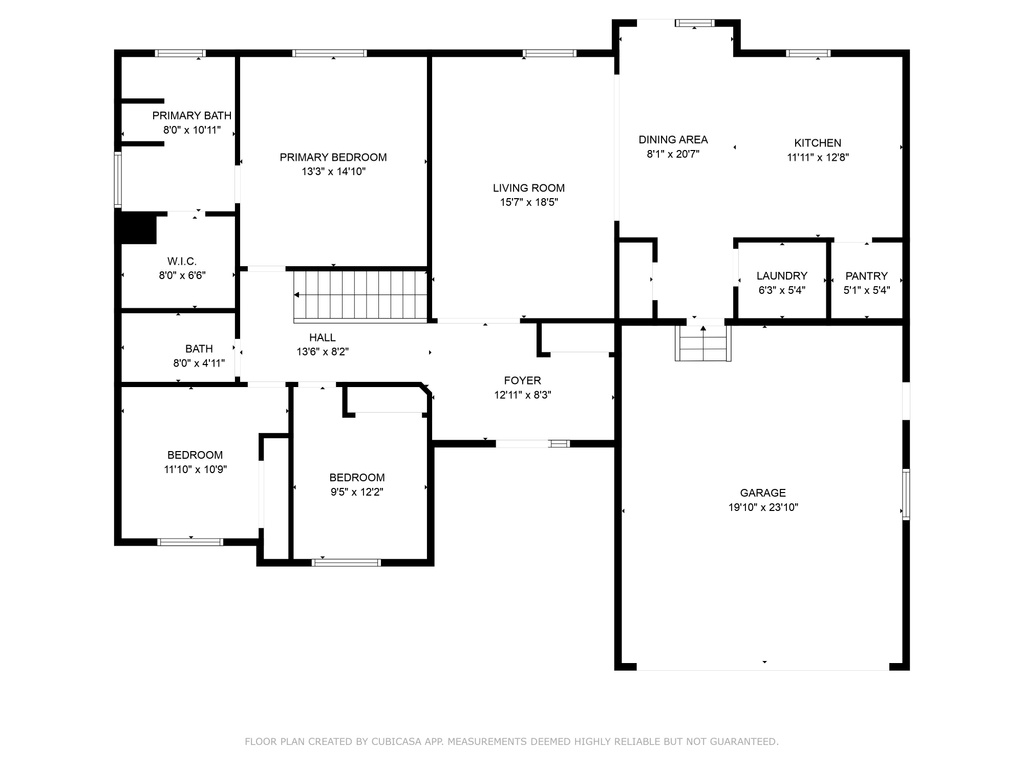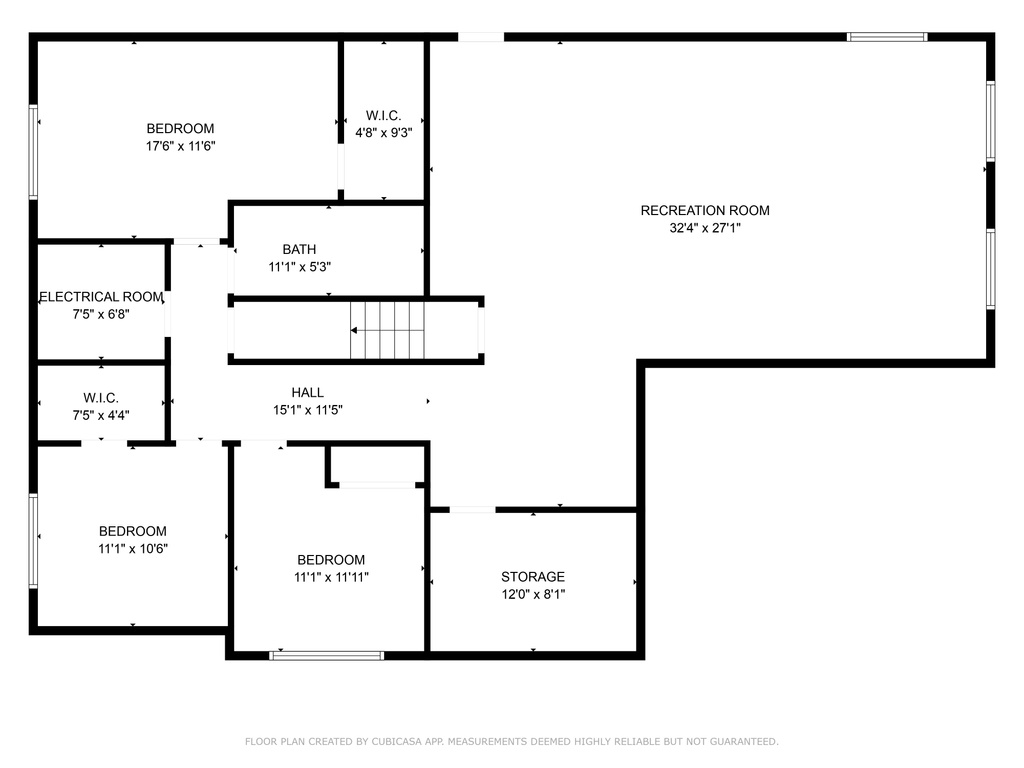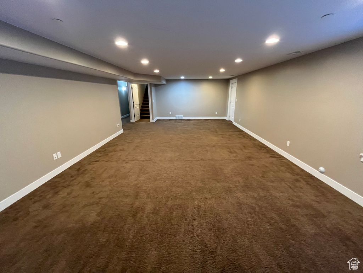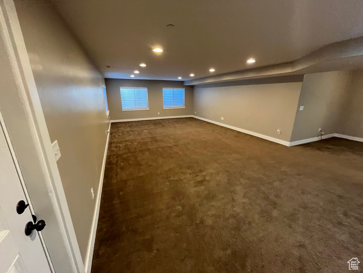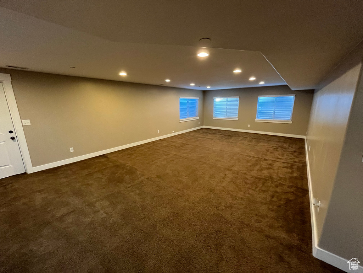Property Facts
BACK ON THE MARKET! Get away to this beautiful Elk Ridge home in a desirable neighborhood. You'll feel at home with its open floor plan and vaulted ceiling in the family area and owner's suite which features a large bathroom with a separate soaker tub and shower. The Kitchen is spacious with quartz countertops and a large center island. The basement is fully finished with a large family room and a separate entrance. It would qualify as an accessory dwelling unit, by simply adding a kitchen. The backyard is large and fully fenced. It even has a large uncovered RV pad on the side of the garage. Don't miss this great home!
Property Features
Interior Features Include
- Bath: Master
- Bath: Sep. Tub/Shower
- Closet: Walk-In
- Dishwasher, Built-In
- Disposal
- Great Room
- Jetted Tub
- Range/Oven: Free Stdng.
- Vaulted Ceilings
- Video Door Bell(s)
- Floor Coverings: Carpet; Tile
- Window Coverings: Blinds; Full
- Air Conditioning: Central Air; Electric
- Heating: Forced Air; Gas: Central
- Basement: (100% finished) Entrance; Full
Exterior Features Include
- Exterior: Basement Entrance; Double Pane Windows; Entry (Foyer)
- Lot: See Remarks; Curb & Gutter; Fenced: Full; Road: Paved; Sidewalks; Sprinkler: Auto-Part; Terrain, Flat; Terrain: Grad Slope
- Landscape: Landscaping: Part; Mature Trees; Terraced Yard
- Roof: Asphalt Shingles
- Exterior: Stone; Stucco
- Garage/Parking: Attached; Opener; RV Parking
- Garage Capacity: 2
Inclusions
- Ceiling Fan
- Freezer
- Microwave
- Range
- Refrigerator
- Swing Set
Other Features Include
- Amenities: Cable TV Wired; Electric Dryer Hookup; Park/Playground
- Utilities: Gas: Connected; Power: Connected; Sewer: Connected; Sewer: Public; Water: Connected
- Water: Culinary
Environmental Certifications
- Energy Star
Zoning Information
- Zoning: RES
Rooms Include
- 6 Total Bedrooms
- Floor 1: 3
- Basement 1: 3
- 3 Total Bathrooms
- Floor 1: 2 Full
- Basement 1: 1 Full
- Other Rooms:
- Floor 1: 1 Family Rm(s); 1 Kitchen(s); 1 Laundry Rm(s);
Square Feet
- Floor 1: 1600 sq. ft.
- Basement 1: 1688 sq. ft.
- Total: 3288 sq. ft.
Lot Size In Acres
- Acres: 0.40
Schools
Designated Schools
View School Ratings by Utah Dept. of Education
Nearby Schools
| GreatSchools Rating | School Name | Grades | Distance |
|---|---|---|---|
4 |
Salem Junior High Schoo Public Middle School |
7-9 | 2.10 mi |
5 |
Mt Loafer School Public Preschool, Elementary |
PK | 0.67 mi |
7 |
American Preparatory Ac Charter Elementary, Middle School, High School |
0.66 mi | |
5 |
Salem School Public Preschool, Elementary |
PK | 1.45 mi |
7 |
Salem Hills High School Public High School |
9-12 | 1.70 mi |
6 |
Foothills School Public Preschool, Elementary |
PK | 1.77 mi |
2 |
Barnett School Public Preschool, Elementary |
PK | 2.78 mi |
6 |
Park View School Public Preschool, Elementary |
PK | 2.78 mi |
4 |
Payson High School Public Middle School, High School |
6-12 | 2.87 mi |
3 |
Payson Jr High School Public Middle School |
7-9 | 3.08 mi |
6 |
Spring Lake School Public Preschool, Elementary |
PK | 3.24 mi |
2 |
Wilson School Public Preschool, Elementary |
PK | 3.32 mi |
5 |
Taylor School Public Preschool, Elementary |
PK | 3.33 mi |
NR |
Payson Middle School Public Middle School |
6-7 | 3.64 mi |
NR |
Mt. Nebo Junior High Sc Public Middle School |
7-9 | 3.69 mi |
Nearby Schools data provided by GreatSchools.
For information about radon testing for homes in the state of Utah click here.
This 6 bedroom, 3 bathroom home is located at 1512 N Bear Hollow Ln #24 in Elk Ridge, UT. Built in 2010, the house sits on a 0.40 acre lot of land and is currently for sale at $620,000. This home is located in Utah County and schools near this property include Mt Loafer Elementary School, Mt. Nebo Middle School, Salem Hills High School and is located in the Nebo School District.
Search more homes for sale in Elk Ridge, UT.
Contact Agent

Listing Broker
607 E. Kirby Ln
Spanish Fork, UT 84660
801-724-6656
