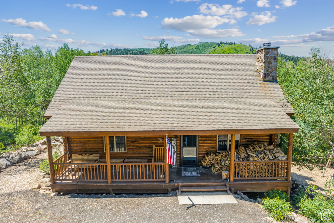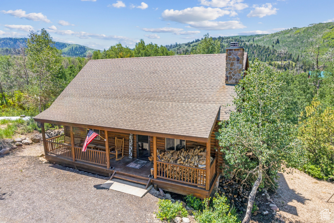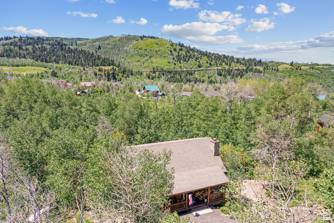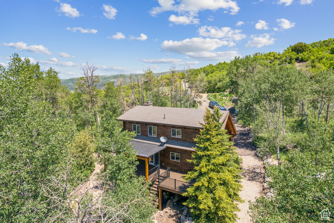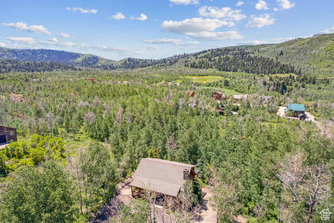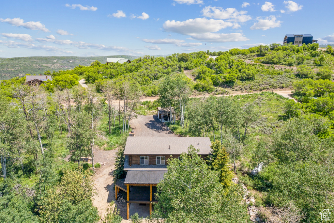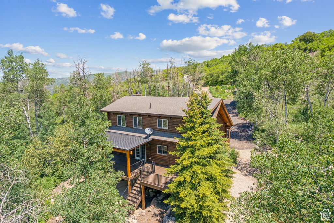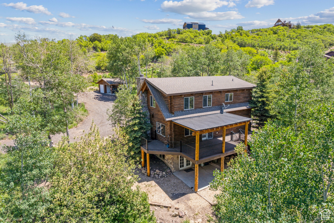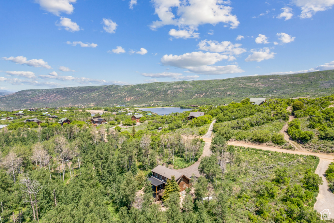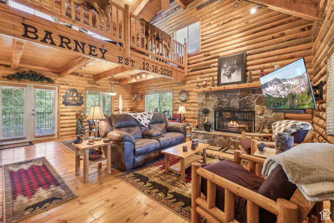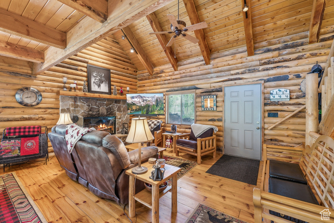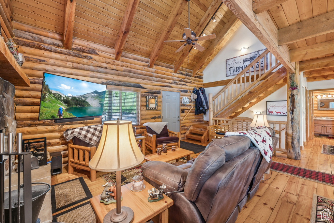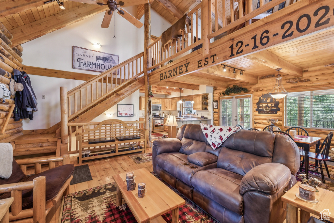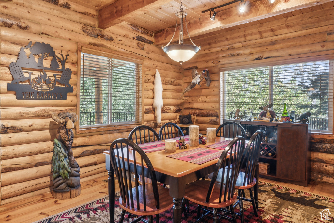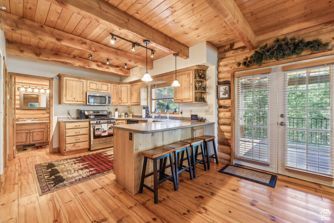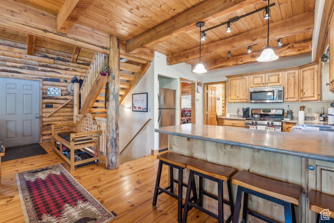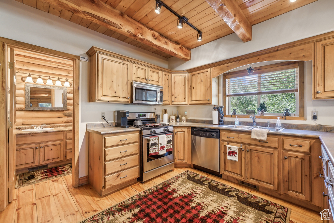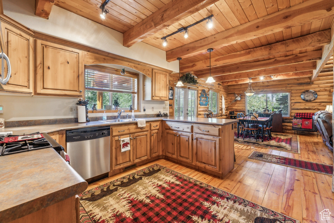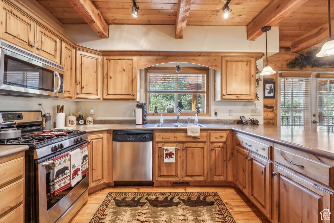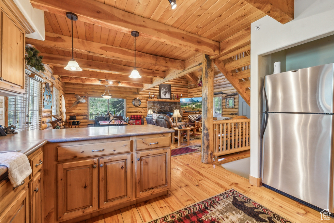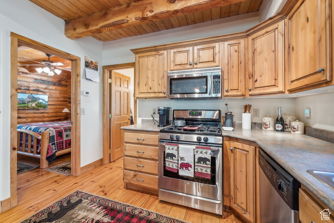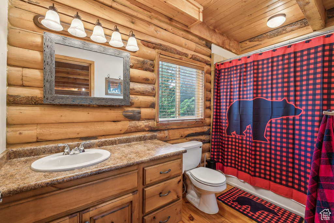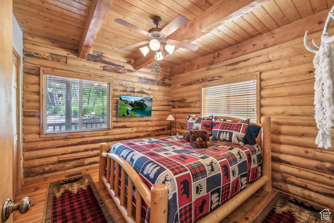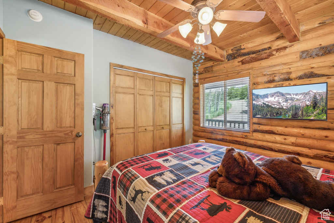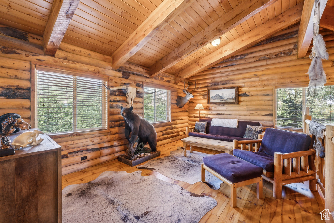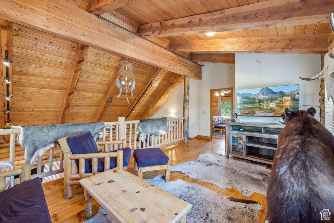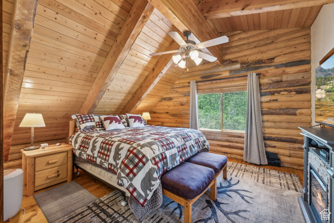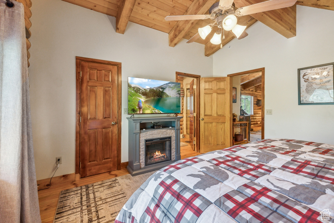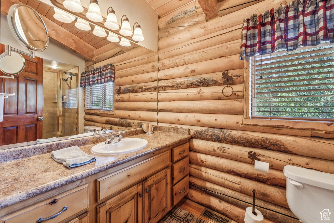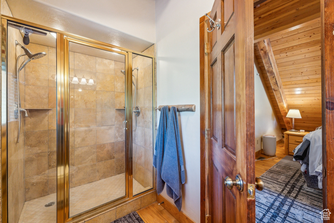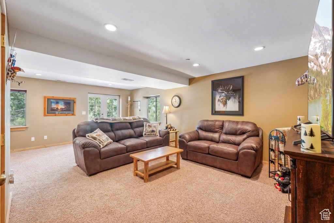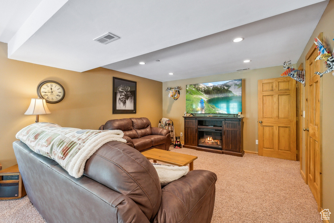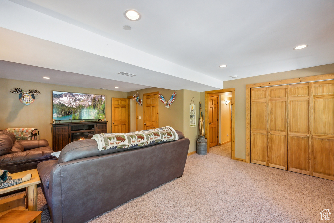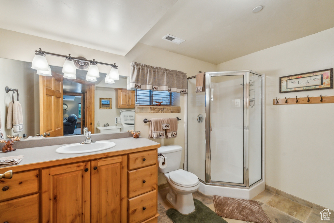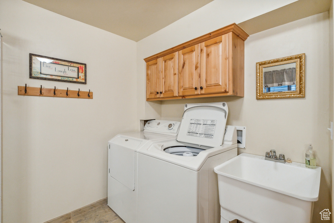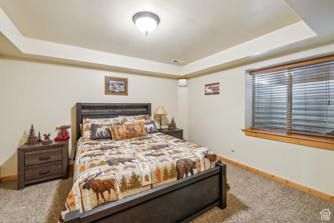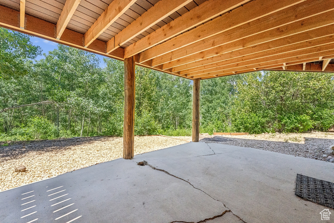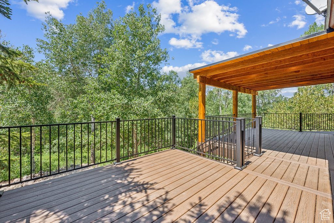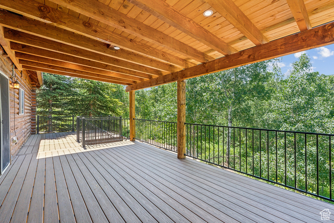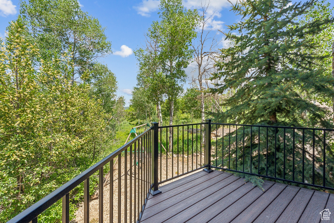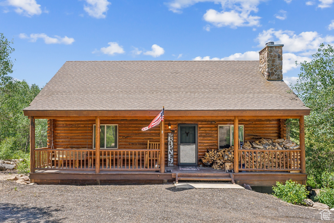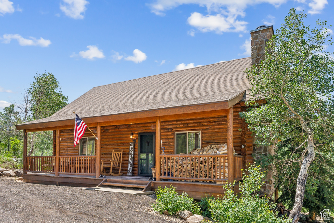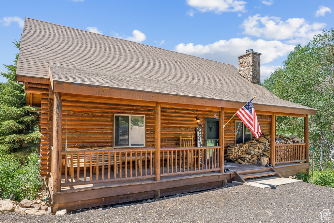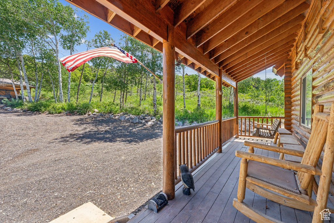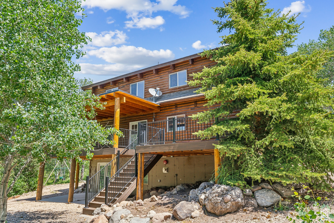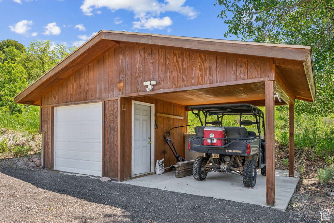Property Facts
Tucked in the tall aspens and pine trees, this private, well-cared for cabin is the perfect getaway or full time residence. Located mid-mountain, this cozy cabin has stainless appliances, knotty alder cabinets, vaulted ceilings with exposed beams, picturesque windows, and walk out basement. New covered deck was installed earlier this year. Plenty of parking. Seasonal stream is the icing on the cake each spring and summer. Easy to show!
Property Features
Interior Features Include
- Bath: Master
- Dishwasher, Built-In
- French Doors
- Kitchen: Updated
- Range: Gas
- Range/Oven: Free Stdng.
- Vaulted Ceilings
- Floor Coverings: Carpet; Hardwood; Tile
- Window Coverings: Blinds
- Air Conditioning: Natural Ventilation
- Heating: Forced Air; Propane; Wood Burning
- Basement: (100% finished) Entrance; Full; Walkout
Exterior Features Include
- Exterior: Basement Entrance; Double Pane Windows; Outdoor Lighting; Patio: Covered; Porch: Open; Walkout
- Lot: Road: Paved; Road: Unpaved; Secluded Yard; View: Mountain; Wooded; Private
- Landscape: See Remarks; Mature Trees; Pines; Stream
- Roof: Asphalt Shingles
- Exterior: Asphalt Shingles; Log
- Patio/Deck: 1 Patio 1 Deck
- Garage/Parking: Detached; Parking: Uncovered; RV Parking
- Garage Capacity: 1
Inclusions
- Ceiling Fan
- Dryer
- Fireplace Equipment
- Gas Grill/BBQ
- Microwave
- Range
- Refrigerator
- Swing Set
- Washer
- Window Coverings
Other Features Include
- Amenities: Cable TV Wired; Gated Community
- Utilities: Power: Connected; Sewer: Septic Tank; Water: Connected
- Water: Culinary; Private
HOA Information:
- $1723/Annually
- HOA Change Fee: $150
- Common RV Parking; Gated; Hiking Trails; On Site Security; Pets Permitted; Snow Removal
Zoning Information
- Zoning: R-1
Rooms Include
- 3 Total Bedrooms
- Floor 2: 1
- Floor 1: 1
- Basement 1: 1
- 3 Total Bathrooms
- Floor 2: 1 Three Qrts
- Floor 1: 1 Full
- Basement 1: 1 Three Qrts
- Other Rooms:
- Floor 2: 1 Family Rm(s);
- Floor 1: 1 Family Rm(s); 1 Kitchen(s);
- Basement 1: 1 Family Rm(s); 1 Laundry Rm(s);
Square Feet
- Floor 2: 648 sq. ft.
- Floor 1: 864 sq. ft.
- Basement 1: 864 sq. ft.
- Total: 2376 sq. ft.
Lot Size In Acres
- Acres: 1.40
Schools
Designated Schools
View School Ratings by Utah Dept. of Education
Nearby Schools
| GreatSchools Rating | School Name | Grades | Distance |
|---|---|---|---|
5 |
Timpanogos Middle Schoo Public Middle School |
6-8 | 7.52 mi |
8 |
Old Mill School Public Preschool, Elementary |
PK | 7.38 mi |
7 |
Daniels Canyon School Public Preschool, Elementary |
PK | 8.11 mi |
4 |
Wasatch High School Public High School |
9-12 | 8.36 mi |
NR |
Wasatch Mount Junior Hi Public Middle School |
8.65 mi | |
6 |
J.R. Smith School Public Preschool, Elementary |
PK | 8.72 mi |
NR |
Wasatch Learning Academ Public Elementary, Middle School |
K-8 | 8.75 mi |
NR |
Wasatch District Preschool, Elementary, Middle School |
8.75 mi | |
NR |
South Summit District Preschool, Elementary, Middle School |
9.08 mi | |
4 |
South Summit School Public Preschool, Elementary |
PK | 9.17 mi |
7 |
South Summit Middle Sch Public Elementary, Middle School |
5-8 | 9.17 mi |
6 |
South Summit High Schoo Public High School |
9-12 | 9.31 mi |
5 |
Heber Valley School Public Preschool, Elementary |
PK | 9.39 mi |
4 |
Rocky Mountain Middle S Public Middle School |
9.46 mi | |
NR |
Soldier Hollow Charter Charter Preschool, Elementary, Middle School |
11.71 mi |
Nearby Schools data provided by GreatSchools.
For information about radon testing for homes in the state of Utah click here.
This 3 bedroom, 3 bathroom home is located at 2770 S Timberlakes Dr #1097 in Heber City, UT. Built in 2003, the house sits on a 1.40 acre lot of land and is currently for sale at $855,000. This home is located in Wasatch County and schools near this property include J R Smith Elementary School, Timpanogos Middle Middle School, Wasatch High School and is located in the Wasatch School District.
Search more homes for sale in Heber City, UT.
Listing Broker
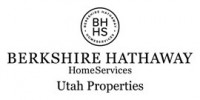
Berkshire Hathaway HomeServices Utah Properties (Saddleview)
2200 Park Avenue
Bldg. B
Park City, UT 84060
435-649-7171
