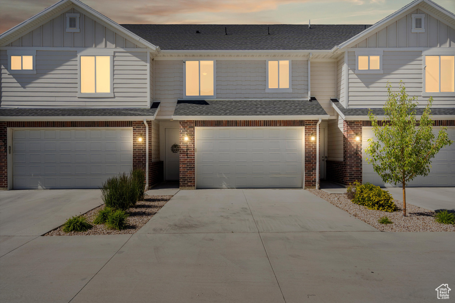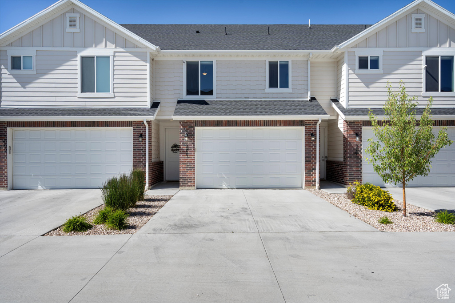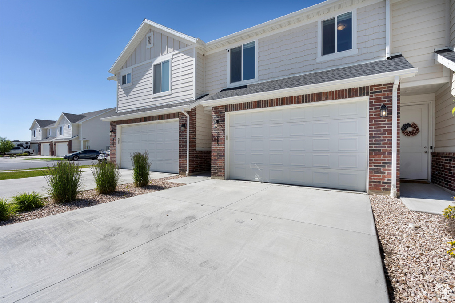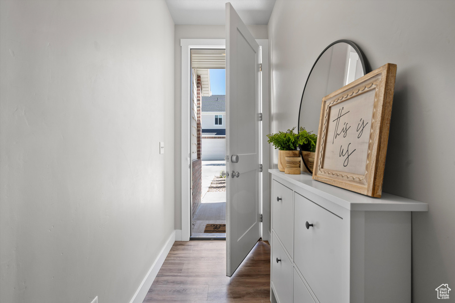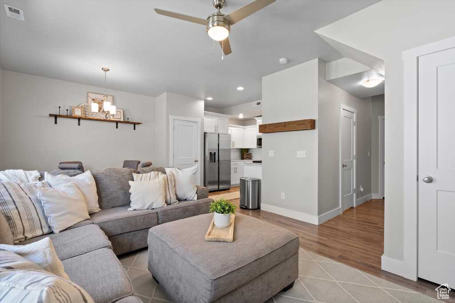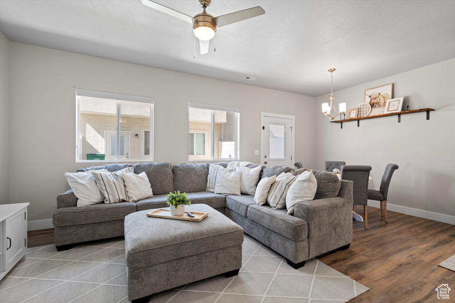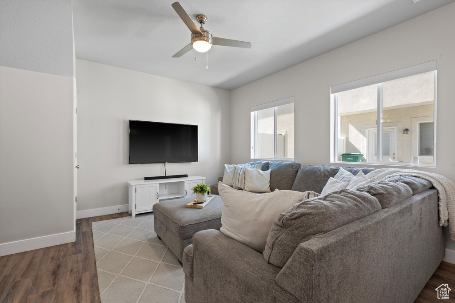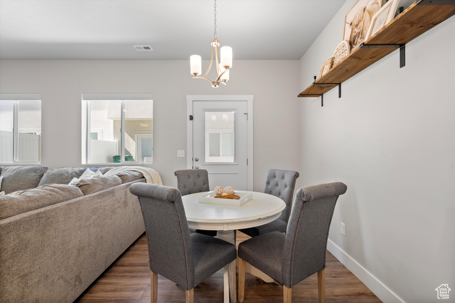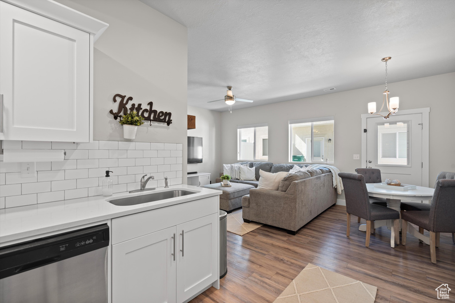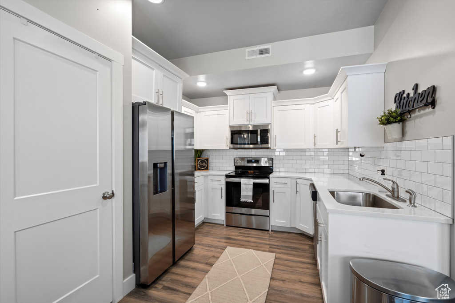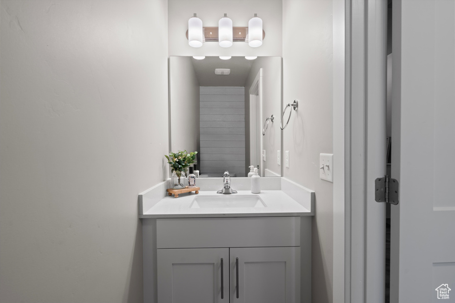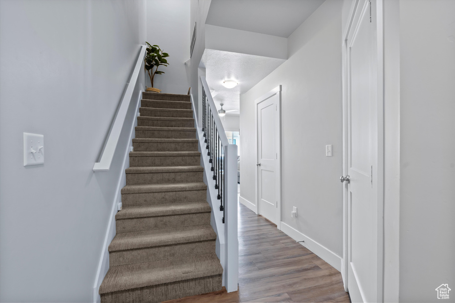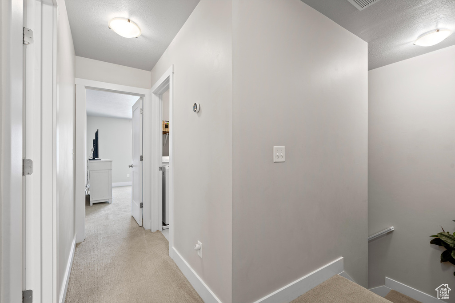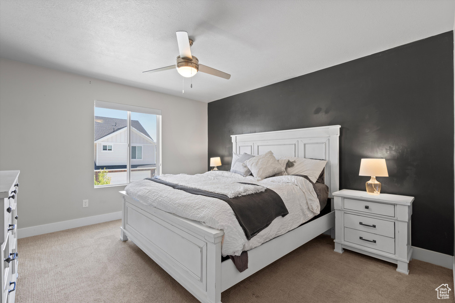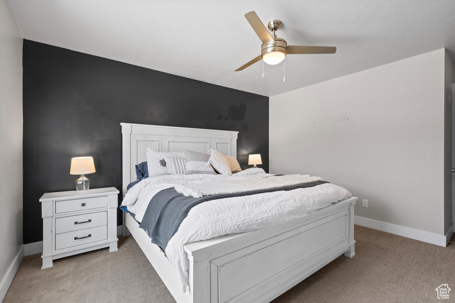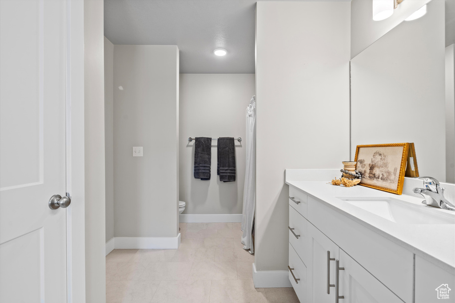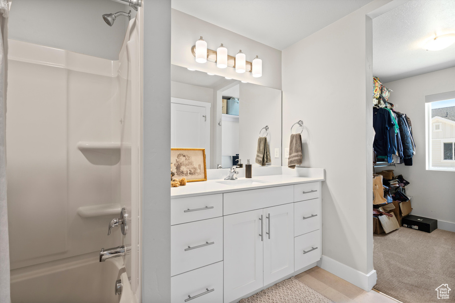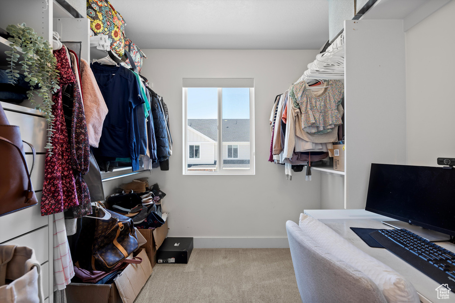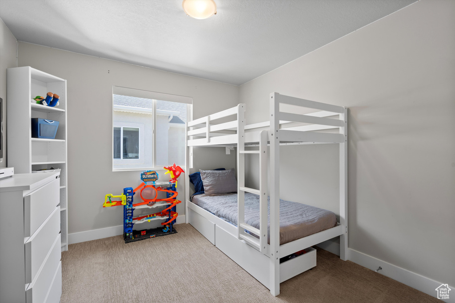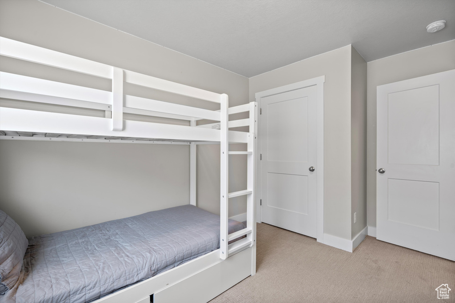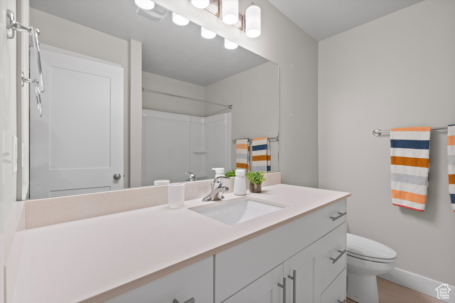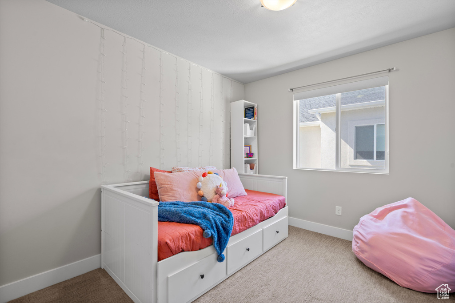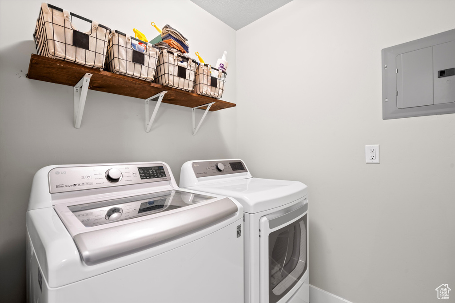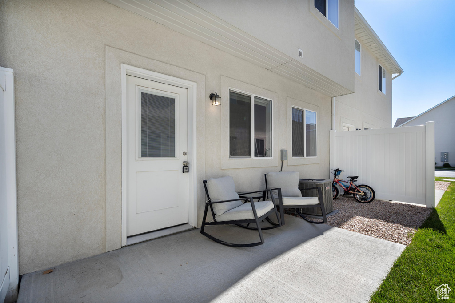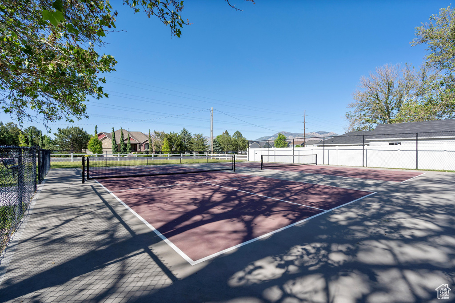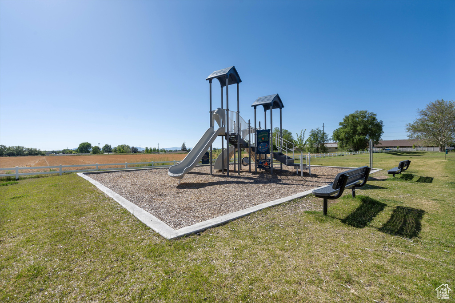Property Facts
This like-new townhome in a serene neighborhood with mountain views, offers a perfect blend of modern living and convenience. With a spacious 2-car garage, a bright open family room and kitchen, and a layout designed for comfort, this home is ready to meet all your needs. 3 Bedrooms and laundry room are conveniently located on the upper level. The neighborhood park is perfect for outdoor activities, and includes a playground and Pickleball courts. Close to shopping, HAFB and I-15 this location is ideal!
Property Features
Interior Features Include
- Bath: Master
- Closet: Walk-In
- Dishwasher, Built-In
- Disposal
- Range/Oven: Built-In
- Video Door Bell(s)
- Floor Coverings: Carpet; Laminate
- Window Coverings: Shades
- Air Conditioning: Central Air; Electric
- Heating: Forced Air; >= 95% efficiency
- Basement: (0% finished) Slab
Exterior Features Include
- Exterior: Double Pane Windows; Patio: Open
- Lot: Fenced: Part; Sprinkler: Auto-Full; View: Mountain
- Landscape: Landscaping: Full
- Roof: Asphalt Shingles
- Exterior: Brick; Clapboard/Masonite; Stucco
- Patio/Deck: 1 Patio
- Garage/Parking: Attached; Opener; Parking: Uncovered
- Garage Capacity: 2
Inclusions
- Microwave
- Range
- Refrigerator
- Window Coverings
- Video Door Bell(s)
Other Features Include
- Amenities: Cable TV Available; Electric Dryer Hookup; Pickleball Court
- Utilities: Gas: Connected; Power: Connected; Sewer: Connected; Water: Connected
- Water: Culinary; Secondary
HOA Information:
- $170/Monthly
- HOA Change Fee: $600
- Pets Permitted; Playground; Sewer Paid; Snow Removal; Trash Paid; Water Paid; Pickleball Court
Zoning Information
- Zoning: R-1
Rooms Include
- 3 Total Bedrooms
- Floor 2: 3
- 3 Total Bathrooms
- Floor 2: 2 Full
- Floor 1: 1 Half
- Other Rooms:
- Floor 2: 1 Laundry Rm(s);
- Floor 1: 1 Family Rm(s); 1 Kitchen(s); 1 Bar(s); 1 Semiformal Dining Rm(s);
Square Feet
- Floor 2: 885 sq. ft.
- Floor 1: 565 sq. ft.
- Total: 1450 sq. ft.
Lot Size In Acres
- Acres: 0.02
Schools
Designated Schools
View School Ratings by Utah Dept. of Education
Nearby Schools
| GreatSchools Rating | School Name | Grades | Distance |
|---|---|---|---|
2 |
Sand Ridge Jr High Scho Public Middle School |
7-9 | 2.15 mi |
5 |
North Park School Public Elementary |
K-6 | 1.61 mi |
NR |
Deamude Adventist Chris Private Elementary |
0.91 mi | |
5 |
Kanesville School Public Elementary |
K-6 | 1.63 mi |
3 |
Valley View School Public Elementary |
K-6 | 2.11 mi |
7 |
Weber Innovation High S Public High School |
9-12 | 2.24 mi |
3 |
Roy High School Public High School |
10-12 | 2.26 mi |
1 |
Horizon Academy Public Middle School, High School |
6-12 | 2.32 mi |
4 |
Two Rivers High School Public Middle School, High School |
7-12 | 2.32 mi |
3 |
Riverdale School Public Elementary |
K-6 | 2.51 mi |
4 |
Midland School Public Preschool, Elementary |
PK | 2.53 mi |
2 |
Lakeview School Public Elementary |
K-6 | 2.53 mi |
NR |
Mill Creek Youth Center Public High School |
9-12 | 2.57 mi |
NR |
Greenwood Charter Schoo Elementary, Middle School |
2.61 mi | |
NR |
Malan's Peak Secondary Public Middle School, High School |
7-12 | 2.64 mi |
Nearby Schools data provided by GreatSchools.
For information about radon testing for homes in the state of Utah click here.
This 3 bedroom, 3 bathroom home is located at 2274 W 2710 S #271 in West Haven, UT. Built in 2020, the house sits on a 0.02 acre lot of land and is currently for sale at $345,000. This home is located in Weber County and schools near this property include Kanesville Elementary School, Rocky Mt Middle School, Fremont High School and is located in the Weber School District.
Search more homes for sale in West Haven, UT.
Contact Agent

Listing Broker

KW Success Keller Williams Realty
1572 N Woodland Park Drive
#500
Layton, UT 84041
801-866-1934
