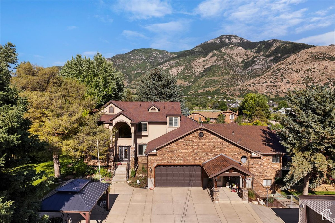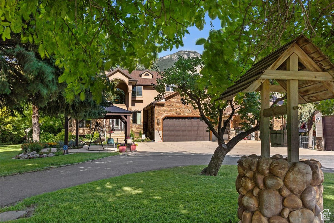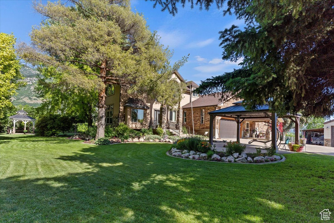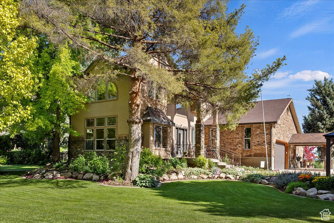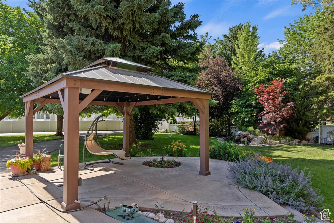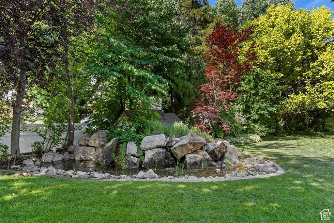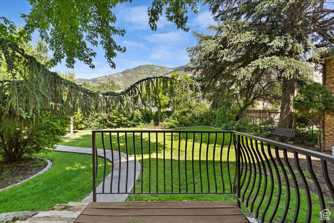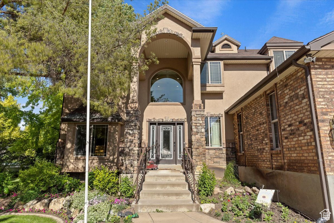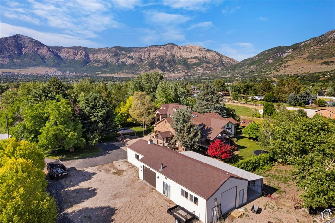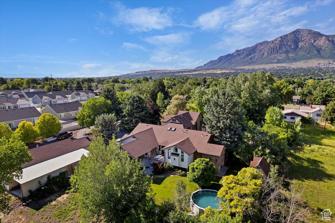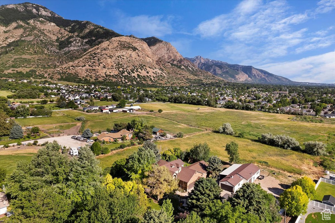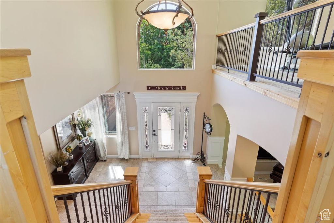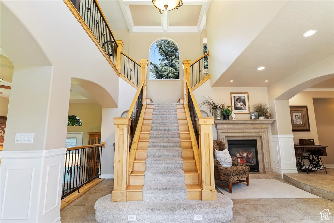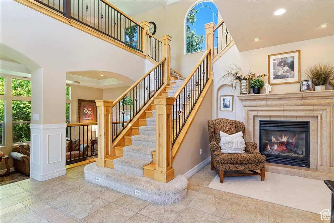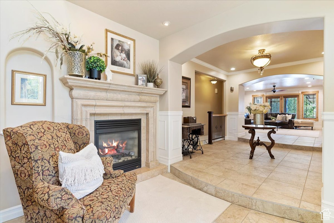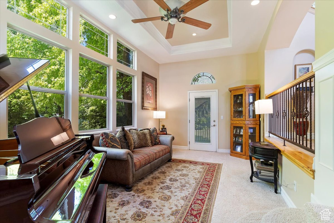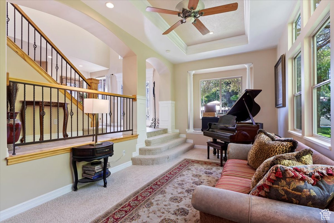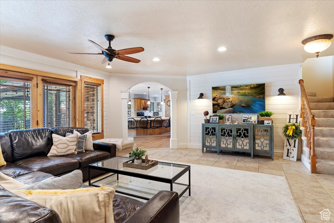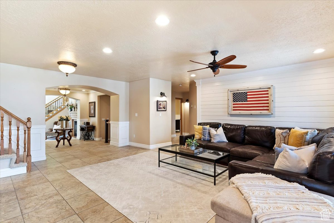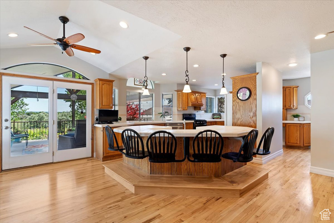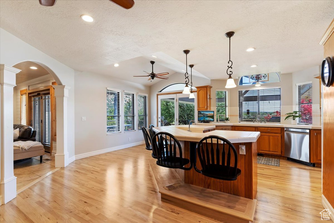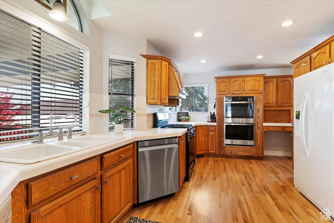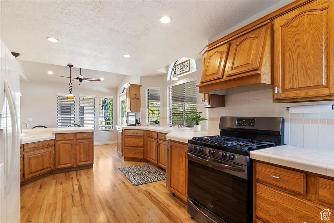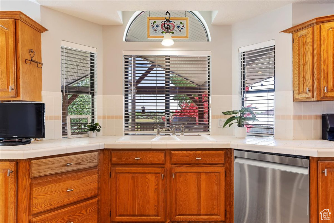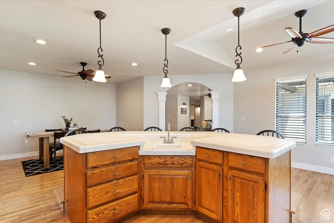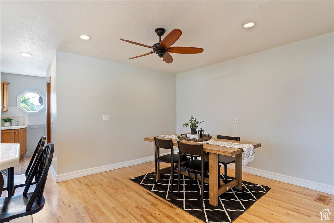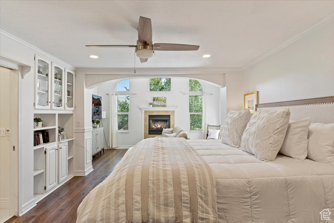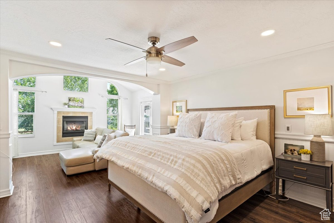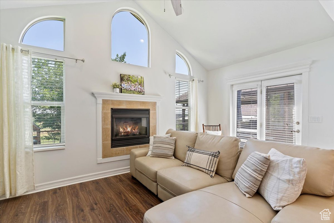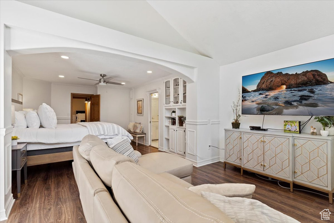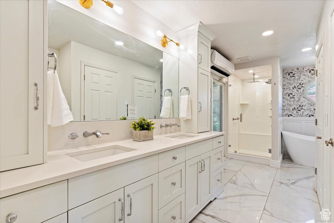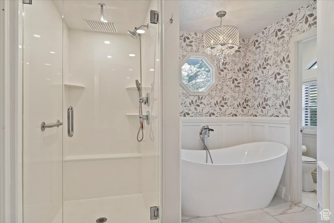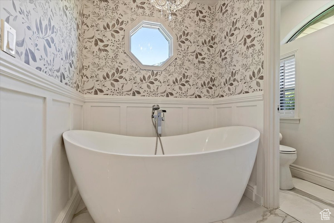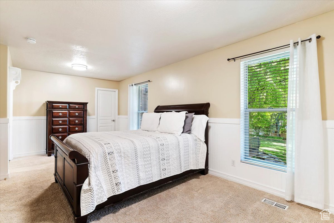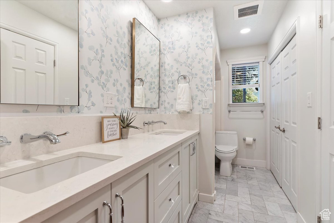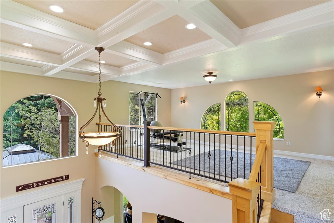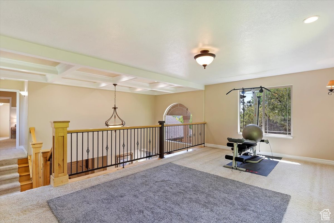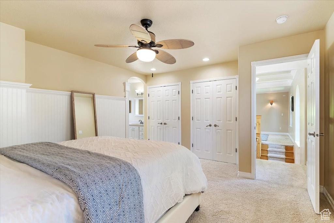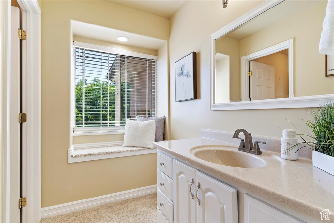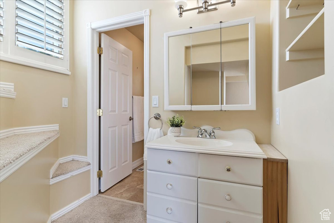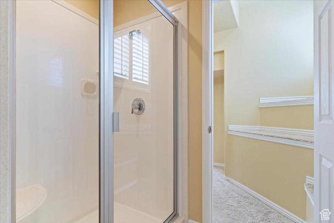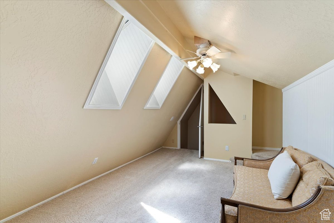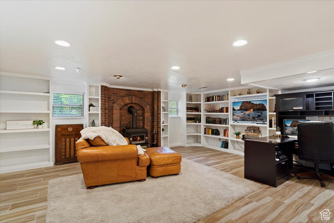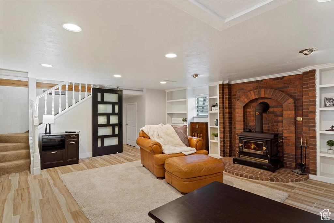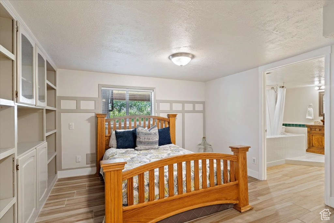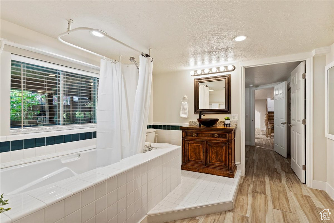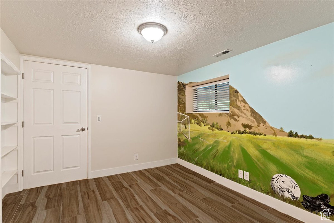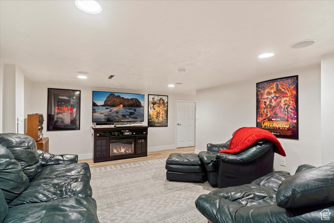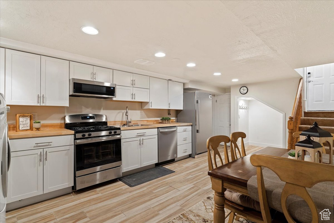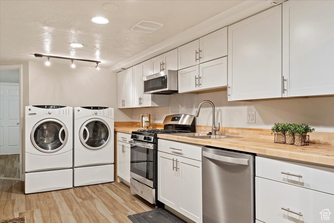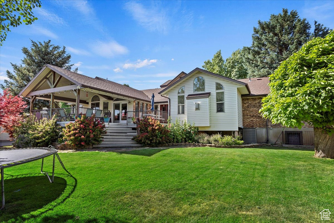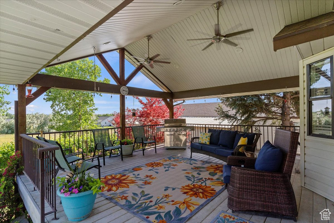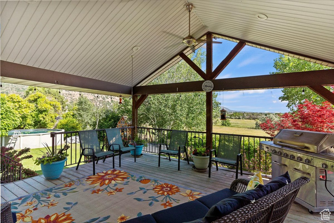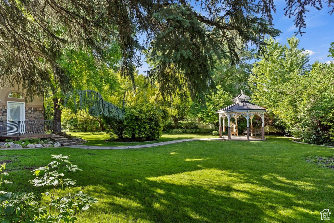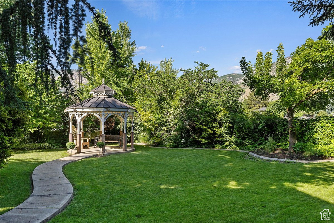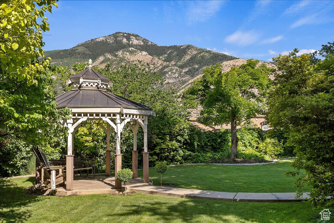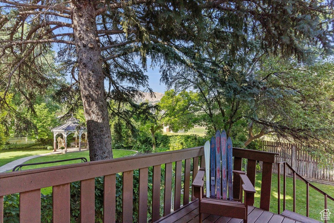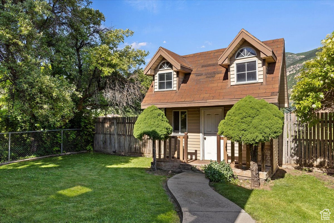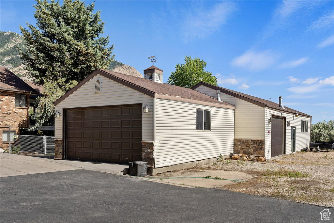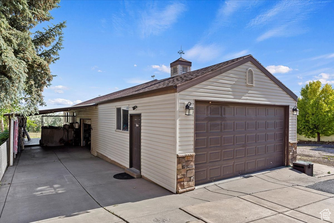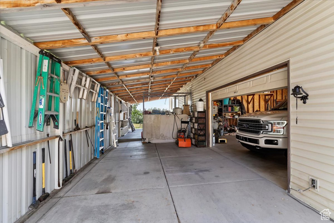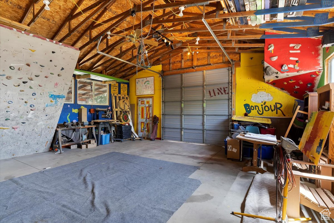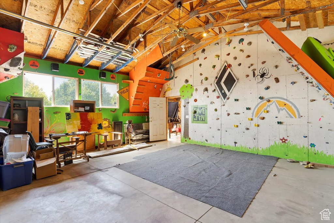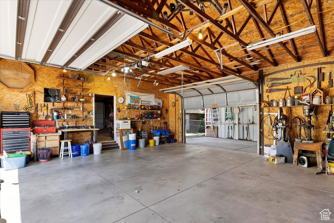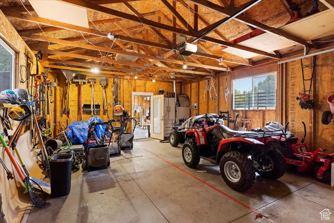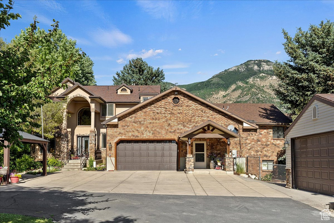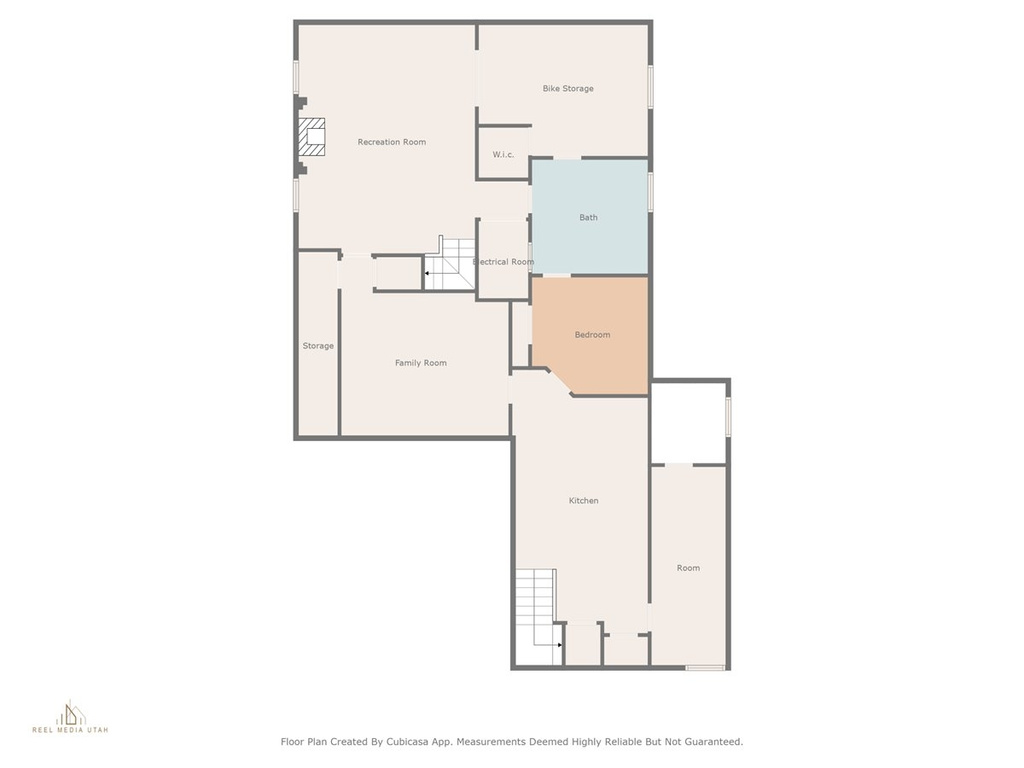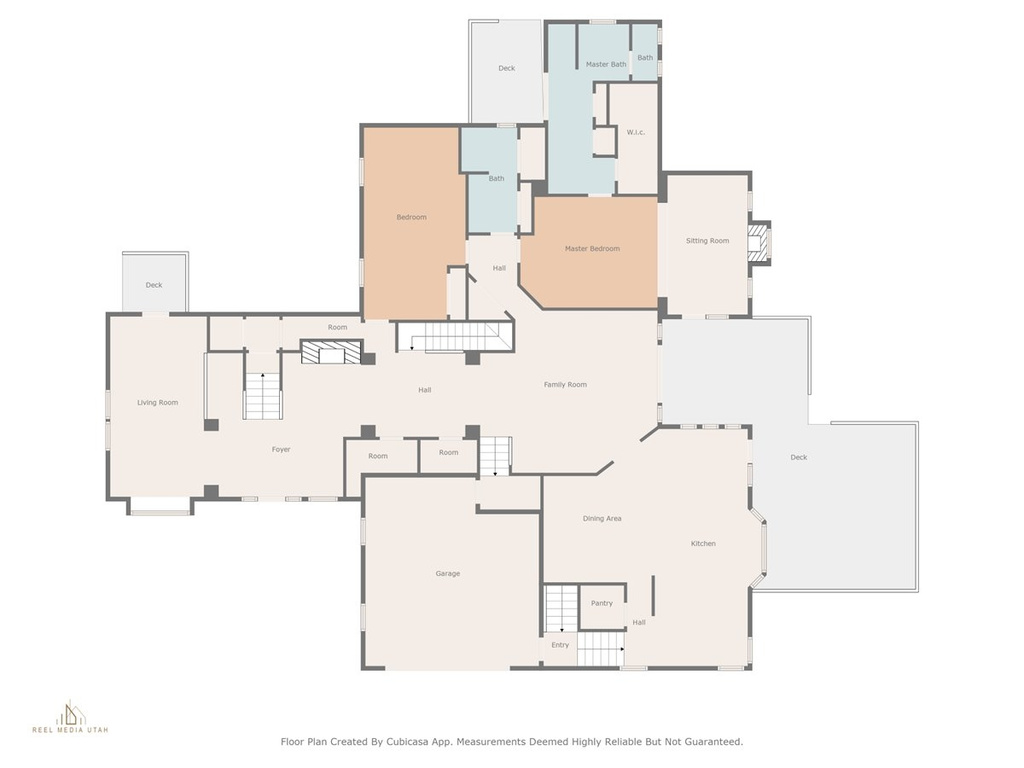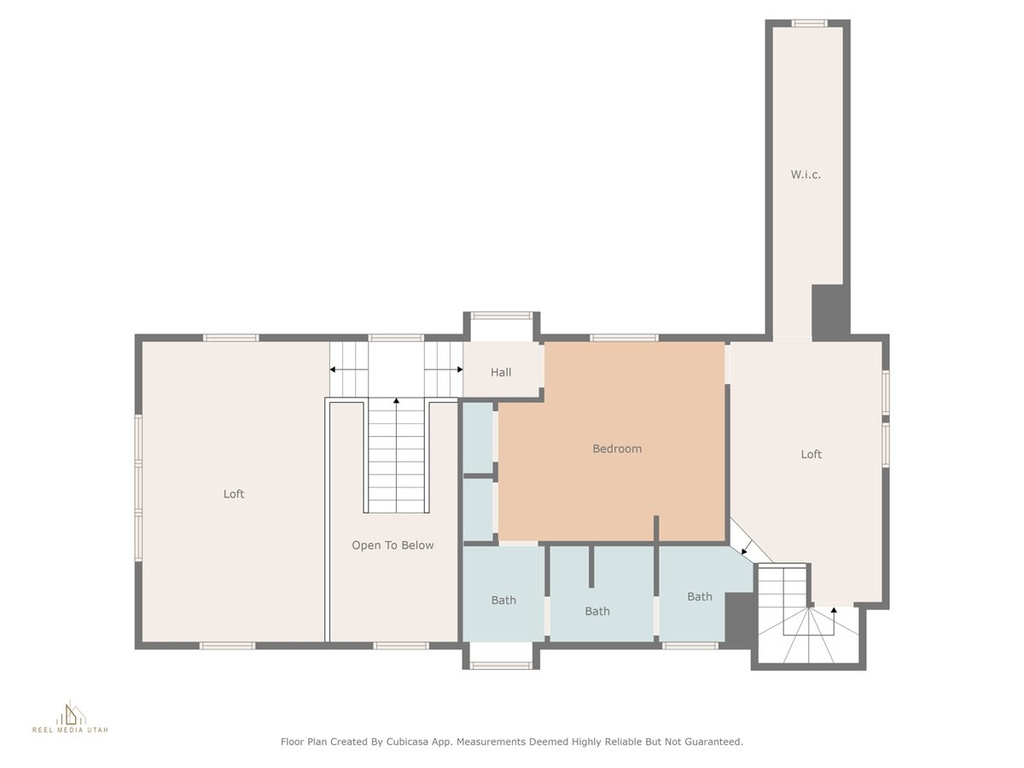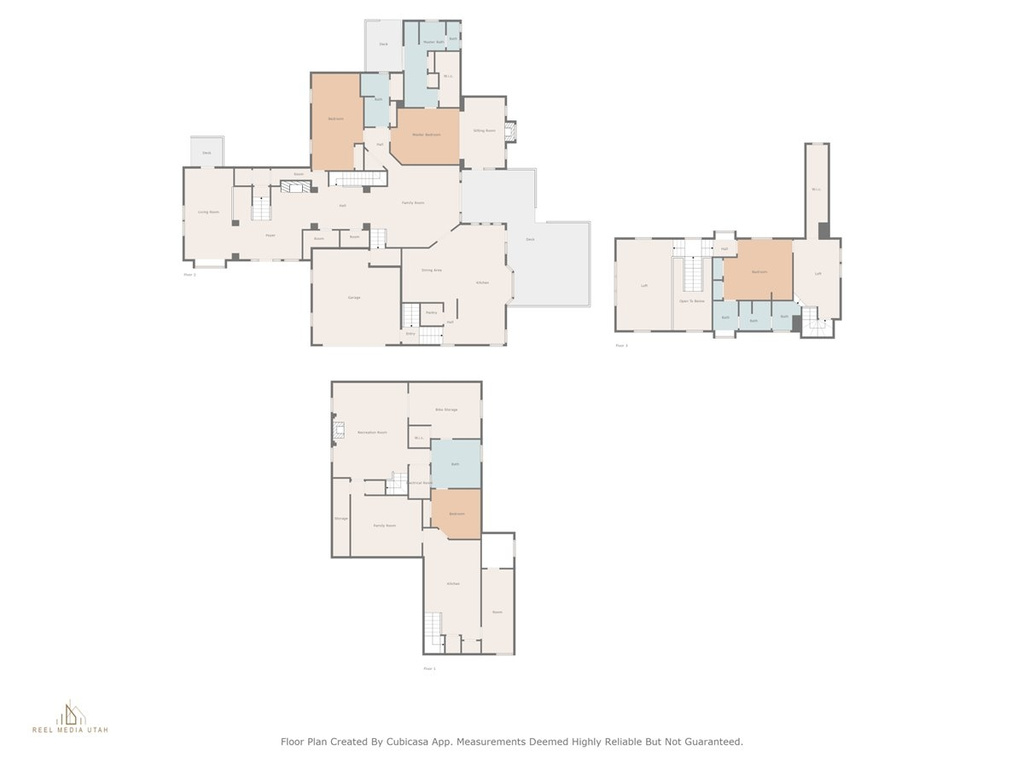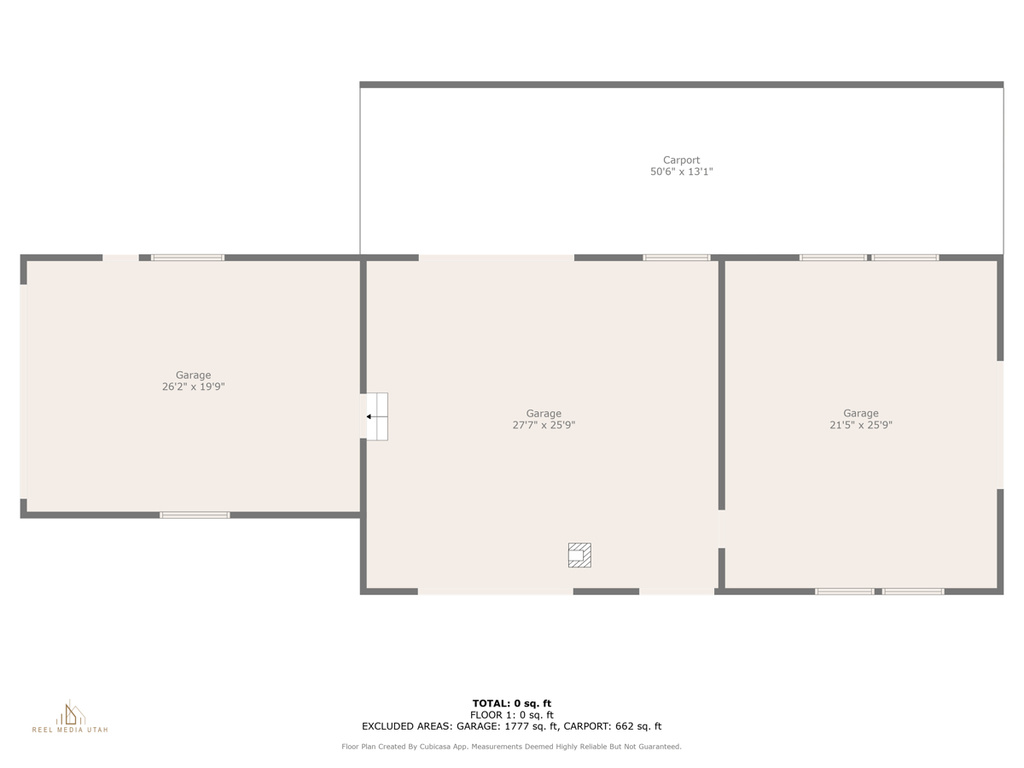Property Facts
Opportunity is knocking.... $25,000 seller credit rate buy down included with a full price offer! OPEN HOUSE Saturday, August 3rd from 1 pm to 3pm! Come check out this spectacular North Ogden estate nestled on a desirable 1.2-acre lot surrounded by majestic mountain views. As you approach, you are welcomed by mature trees, an expansive driveway with a front yard gazebo, and a detached garage/workshop complete with custom rock climbing walls and a 30-foot carport that offers ample parking for 6 plus vehicles and so much more. Inside, a grand entry with a fireplace sets the stage for an unforgettable living experience. The light-filled Living Room boasts picturesque windows and a tray ceiling, while the inviting Family Room flows seamlessly into the expansive Kitchen, featuring a large island with suspended seating, ample counter and cabinet space, a gas range, dual wall ovens, a bay window overlooking the backyard, and an attached Dining Area. The recently updated Grand Primary Suite displays custom built-in storage, a spacious sitting area with a gas log fireplace, private deck access, and an ensuite Bathroom highlighting dual vanities, crisp white cabinets, a separate soaking tub, walk-in shower, separate toilet room and a walk-in closet. Upstairs, a loft provides a flexible space for a gym, office, or game room. The large Basement Family Room with a fireplace and built-in bookshelves is perfect for entertaining, while the mother-in-law apartment offers additional living space or income property potential. Outside, a serene water feature, a back deck with breathtaking mountain views, an above-ground pool, an extended covered patio, a charming outbuilding, and a vegetable garden create a private backyard oasis. All this is within 30 minutes of Pineview Reservoir, Willard Bay, Snowbasin Resort, and Powder Mountain, with easy access to numerous trails, parks, shopping, dining, and entertainment, and the White Barn Country Club. This home boasts NEW water lines and NEW hardwood flooring, making it move-in ready for luxurious living. Come see this home today!
Property Features
Interior Features Include
- See Remarks
- Accessory Apt
- Bath: Master
- Bath: Sep. Tub/Shower
- Closet: Walk-In
- Den/Office
- Dishwasher, Built-In
- Disposal
- Floor Drains
- French Doors
- Gas Log
- Great Room
- Jetted Tub
- Kitchen: Second
- Mother-in-Law Apt.
- Oven: Double
- Oven: Gas
- Oven: Wall
- Range: Countertop
- Range/Oven: Free Stdng.
- Vaulted Ceilings
- Floor Coverings: Carpet; Hardwood; Tile; Vinyl (LVP)
- Window Coverings: Blinds; Plantation Shutters
- Air Conditioning: Central Air; Electric
- Heating: Forced Air; Wood Burning; >= 95% efficiency
- Basement: (100% finished) Daylight; Full; Walkout
Exterior Features Include
- Exterior: Bay Box Windows; Deck; Covered; Double Pane Windows; Entry (Foyer); Outdoor Lighting; Sliding Glass Doors; Stained Glass Windows; Storm Doors; Walkout
- Lot: Fenced: Part; Road: Paved; Secluded Yard; Sprinkler: Auto-Full; Terrain, Flat; View: Mountain; View: Valley; Private
- Landscape: Fruit Trees; Landscaping: Full; Mature Trees; Pines; Vegetable Garden
- Roof: Asphalt Shingles; Pitched
- Exterior: Aluminum; Brick; Stone; Stucco; Vinyl
- Patio/Deck: 3 Deck
- Garage/Parking: Attached; Detached; Opener; RV Parking; Workshop
- Garage Capacity: 6
Inclusions
- Ceiling Fan
- Dryer
- Fireplace Insert
- Gas Grill/BBQ
- Gazebo
- Microwave
- Refrigerator
- Washer
- Window Coverings
- Wood Stove
Other Features Include
- Amenities: Cable TV Available; Cable TV Wired; Electric Dryer Hookup; Exercise Room; Workshop
- Utilities: Gas: Connected; Power: Connected; Sewer: Connected; Water: Connected
- Water: Culinary; Secondary
Zoning Information
- Zoning: R-1
Rooms Include
- 6 Total Bedrooms
- Floor 2: 2
- Floor 1: 2
- Basement 1: 2
- 5 Total Bathrooms
- Floor 2: 1 Full
- Floor 1: 2 Full
- Floor 1: 1 Half
- Basement 1: 1 Full
- Other Rooms:
- Floor 1: 1 Family Rm(s); 1 Formal Living Rm(s); 1 Kitchen(s); 1 Laundry Rm(s);
- Basement 1: 1 Family Rm(s); 1 Bar(s);
Square Feet
- Floor 2: 1156 sq. ft.
- Floor 1: 3040 sq. ft.
- Basement 1: 2020 sq. ft.
- Total: 6216 sq. ft.
Lot Size In Acres
- Acres: 1.02
Schools
Designated Schools
View School Ratings by Utah Dept. of Education
Nearby Schools
| GreatSchools Rating | School Name | Grades | Distance |
|---|---|---|---|
4 |
North Ogden Jr High Sch Public Middle School |
7-9 | 1.49 mi |
5 |
Green Acres School Public Elementary |
K-6 | 0.29 mi |
1 |
Lincoln School Public Preschool, Elementary |
PK | 0.44 mi |
5 |
North Ogden School Public Elementary |
K-6 | 1.12 mi |
3 |
Maria Montessori Academ Charter Elementary, Middle School |
K-9 | 1.14 mi |
NR |
Greenwood Charter Schoo Charter Elementary, Middle School |
K-8 | 1.29 mi |
NR |
Ogden Observation & Ass Public High School |
1.50 mi | |
4 |
Orion Jr High School Public Middle School |
7-9 | 1.57 mi |
4 |
Hillcrest School Public Elementary |
K-6 | 1.63 mi |
5 |
Majestic School Public Elementary |
K-6 | 1.71 mi |
5 |
Bates School Public Elementary |
K-6 | 1.71 mi |
2 |
Leadership Learning Aca Charter Elementary |
1.79 mi | |
1 |
Highland Junior High Sc Public Middle School |
7-9 | 1.81 mi |
1 |
Bonneville School Public Elementary |
K-6 | 1.85 mi |
NR |
Lynn School Public Elementary |
K-6 | 2.06 mi |
Nearby Schools data provided by GreatSchools.
For information about radon testing for homes in the state of Utah click here.
This 6 bedroom, 5 bathroom home is located at 625 E 1700 N in North Ogden, UT. Built in 1985, the house sits on a 1.02 acre lot of land and is currently for sale at $1,050,000. This home is located in Weber County and schools near this property include Green Acres Elementary School, Orion Middle School, Weber High School and is located in the Weber School District.
Search more homes for sale in North Ogden, UT.
Contact Agent

Listing Broker

KW Success Keller Williams Realty
1572 N Woodland Park Drive
#500
Layton, UT 84041
801-866-1934
