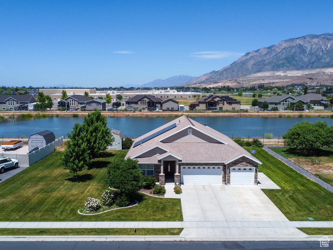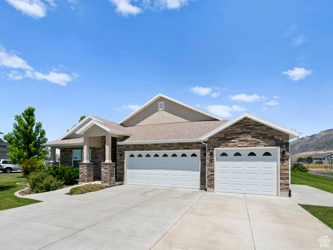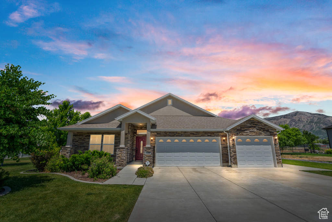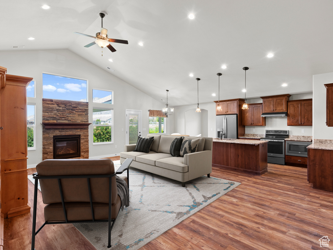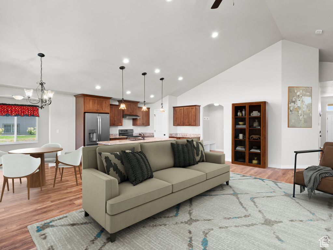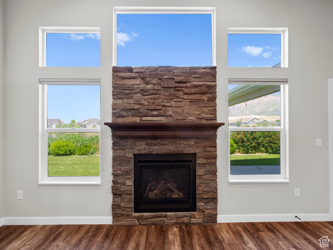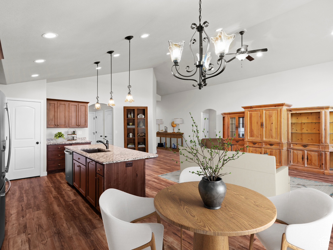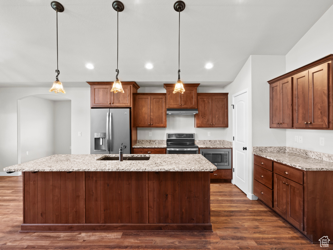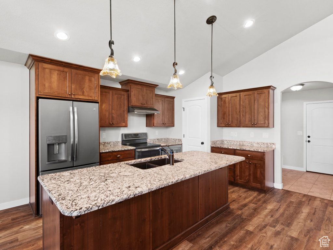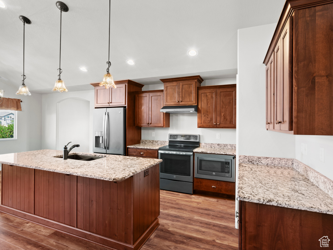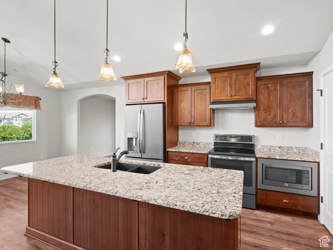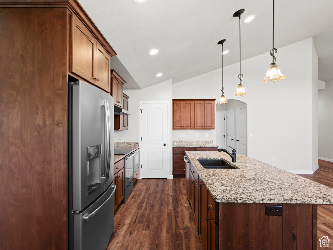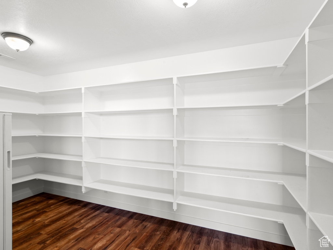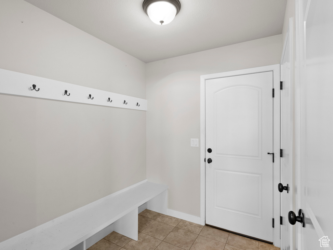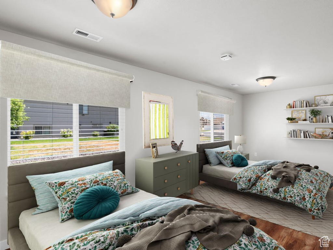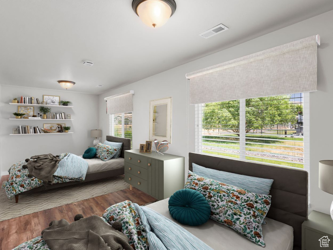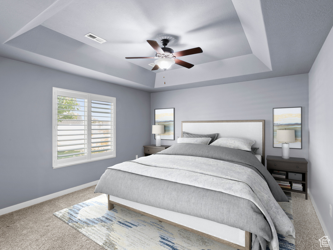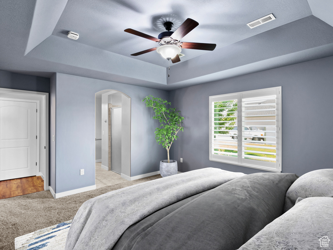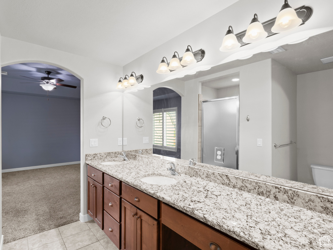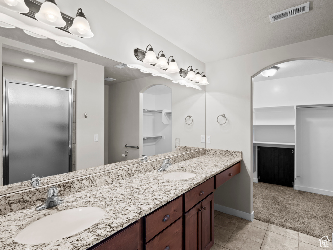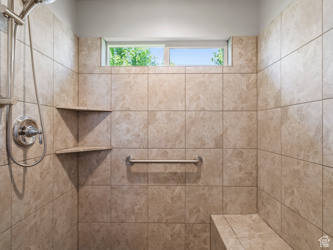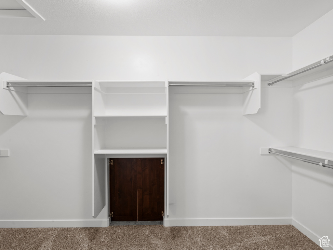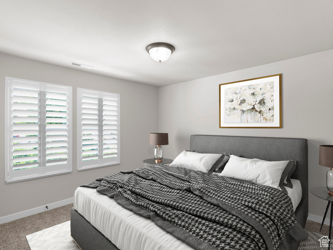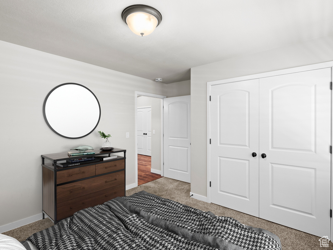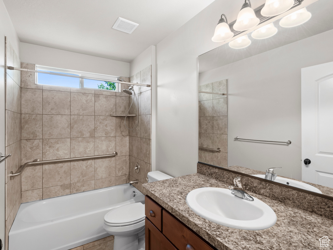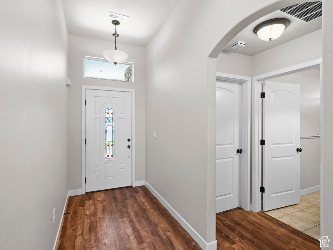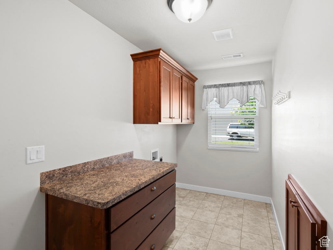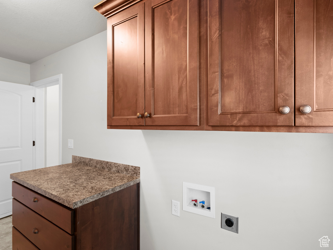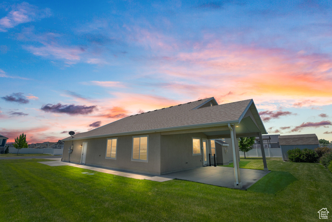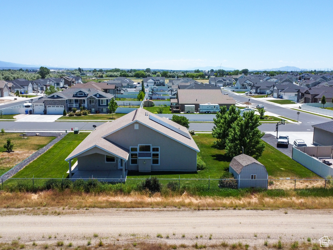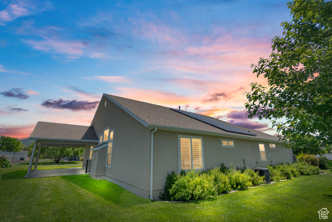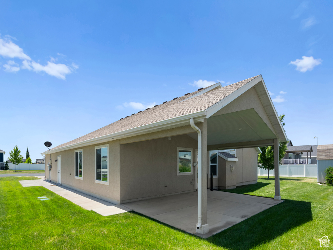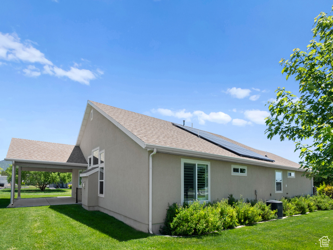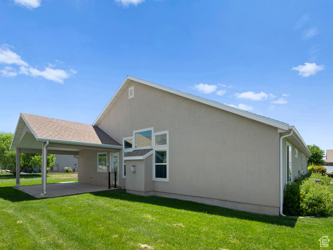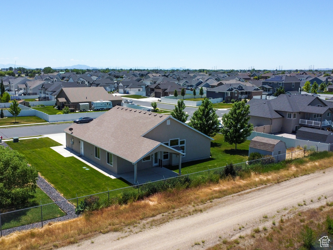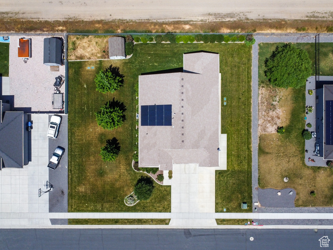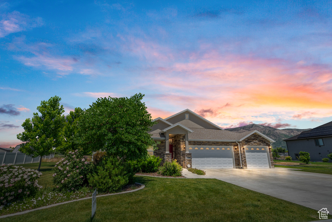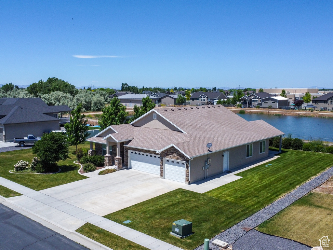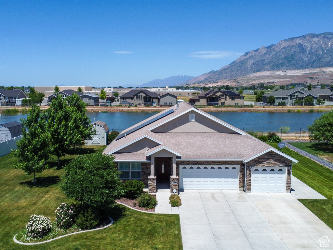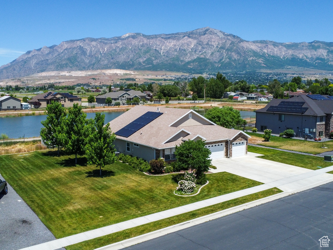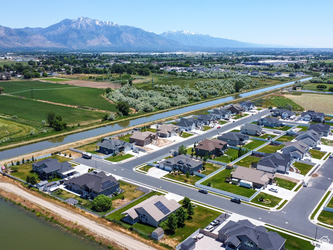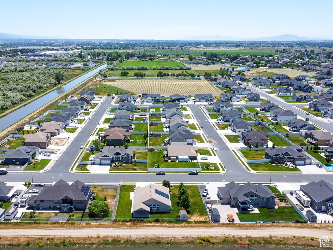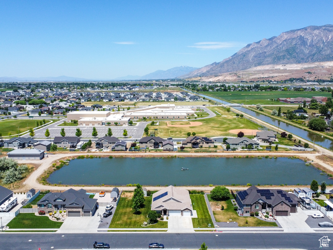Property Facts
**Paid off solar panels, electric bill is about $15 a month.** Near-new construction rambler now available in Farr West! This custom-built home greets you with tall ceilings as you walk inside. The kitchen is a chef's masterpiece, featuring granite countertops, stainless steel appliances, a stainless steel hood, a pull-out trash can, and a built-in cabinet microwave. The extra-large pantry provides ample storage space, and the large kitchen island offers bar seating stool area, and pendant lighting. The open family room is flooded with natural light, showcasing vaulted ceilings and breathtaking mountain views. The cozy fireplace, with its stunning stonework craftsmanship, adds warmth and charm. The flexible space can easily be converted into a craft room or a home office, making remote work simple and convenient. It could also serve as a third bedroom. The mudroom boasts tile floors and backpack hooks for added convenience. The master bedroom is stunning, featuring plantation shutters, tray ceilings, and a ceiling fan. The en suite bathroom includes a lovely shower with a walk-in bench and tile work, double sinks, and a makeup area. It also provides access to the laundry room, which offers folding cabinets and makes laundry a breeze. The solar system and panels make your electricity bill almost nonexistent. Enjoy the amazing backyard views of the lovely pond and mountain range from the large covered patio, equipped with a gas hookup for easy summer barbecues. With no backyard neighbors, the spacious yard includes a good-sized side yard and a garden space for growing your own fruits and vegetables. The large shed offers ample space and a loft, while the three-car garage features insulated doors and a convenient side entry. Other amenities include 36-inch door openings and wheelchair accessibility. The fully painted garage provides plenty of attic storage. Don't miss out on this incredible home! Don't wait, seize the opportunity and schedule your private showing today! Buyer and Buyers agent to verify all information. Square footage figures are provided as a courtesy estimate only. Buyer is advised to obtain an independent measurement.
Property Features
Interior Features Include
- Alarm: Fire
- Alarm: Security
- Bar: Dry
- Bath: Master
- Closet: Walk-In
- Den/Office
- Dishwasher, Built-In
- Disposal
- Floor Drains
- Gas Log
- Kitchen: Updated
- Laundry Chute
- Oven: Gas
- Range/Oven: Free Stdng.
- Vaulted Ceilings
- Granite Countertops
- Video Door Bell(s)
- Video Camera(s)
- Smart Thermostat(s)
- Floor Coverings: Carpet; Laminate; Tile
- Window Coverings: Blinds; Plantation Shutters
- Air Conditioning: Central Air; Electric
- Heating: Forced Air; Gas: Central
- Basement: None/Crawl Space; Slab
Exterior Features Include
- Exterior: Deck; Covered; Double Pane Windows; Out Buildings; Patio: Covered; Secured Building
- Lot: Curb & Gutter; Fenced: Part; Road: Paved; Secluded Yard; Sprinkler: Auto-Full; Terrain, Flat; View: Mountain; Private; View: Water
- Landscape: Landscaping: Full; Mature Trees; Vegetable Garden
- Roof: Asphalt Shingles
- Exterior: Stone; Stucco
- Patio/Deck: 1 Patio
- Garage/Parking: Attached; Extra Height; Extra Width; Parking: Covered; RV Parking; Storage Above; Extra Length; Workbench
- Garage Capacity: 3
Inclusions
- Alarm System
- Ceiling Fan
- Freezer
- Microwave
- Range
- Range Hood
- Refrigerator
- Water Softener: Own
Other Features Include
- Amenities:
- Utilities: Gas: Connected; Power: Connected; Sewer: Connected; Sewer: Public; Water: Connected
- Water: Culinary; Secondary
Solar Information
- Has Solar: Yes
- Ownership: Owned
Zoning Information
- Zoning: R1
Rooms Include
- 3 Total Bedrooms
- Floor 1: 3
- 2 Total Bathrooms
- Floor 1: 2 Full
- Other Rooms:
- Floor 1: 1 Family Rm(s); 1 Formal Living Rm(s); 1 Kitchen(s); 1 Bar(s); 1 Semiformal Dining Rm(s); 1 Laundry Rm(s);
Square Feet
- Floor 1: 1996 sq. ft.
- Total: 1996 sq. ft.
Lot Size In Acres
- Acres: 0.35
Schools
Designated Schools
View School Ratings by Utah Dept. of Education
Nearby Schools
| GreatSchools Rating | School Name | Grades | Distance |
|---|---|---|---|
3 |
Wahlquist Jr High Schoo Public Middle School |
7-9 | 0.08 mi |
6 |
Farr West School Public Elementary |
K-6 | 0.38 mi |
4 |
Silver Ridge Elementary Public Elementary |
K-6 | 1.56 mi |
NR |
Capstone Classical Acad Charter Middle School, High School |
1.71 mi | |
9 |
Plain City School Public Elementary |
K-6 | 1.76 mi |
8 |
Orchard Springs Public Elementary |
K-6 | 2.13 mi |
4 |
Venture Academy Charter Elementary, Middle School, High School |
K- | 2.14 mi |
4 |
West Weber School Public Elementary |
K-6 | 2.18 mi |
NR |
Greenwood Charter Schoo Elementary, Middle School |
2.20 mi | |
4 |
Pioneer School Public Elementary |
K-6 | 2.40 mi |
6 |
Lomond View School Public Elementary |
K-6 | 2.48 mi |
5 |
Majestic School Public Elementary |
K-6 | 2.74 mi |
4 |
Orion Jr High School Public Middle School |
7-9 | 2.75 mi |
5 |
Weber High School Public High School |
10-12 | 3.10 mi |
5 |
Fremont High School Public High School |
10-12 | 3.12 mi |
Nearby Schools data provided by GreatSchools.
For information about radon testing for homes in the state of Utah click here.
This 3 bedroom, 2 bathroom home is located at 2330 W 2425 N in Farr West, UT. Built in 2017, the house sits on a 0.35 acre lot of land and is currently for sale at $579,900. This home is located in Weber County and schools near this property include Farr West Elementary School, Wahlquist Middle School, Fremont High School and is located in the Weber School District.
Search more homes for sale in Farr West, UT.
Listing Broker

Century 21 Everest
6925 S Union Park Center
Suite 120
Midvale, UT 84047
801-449-3000
