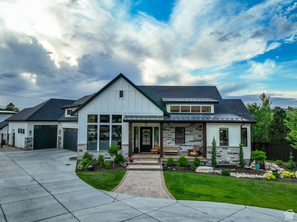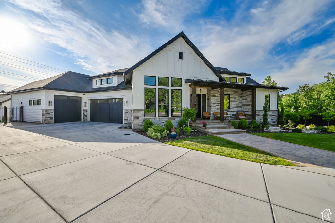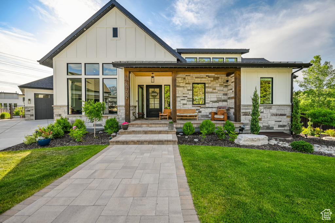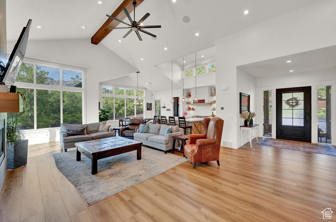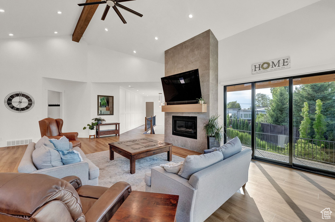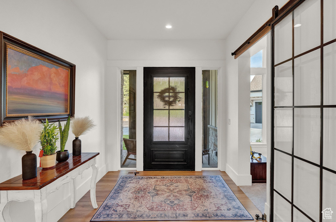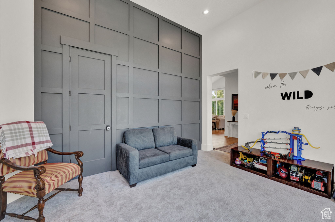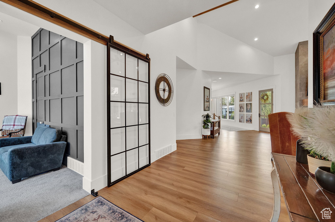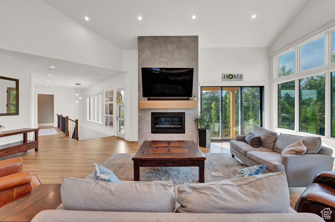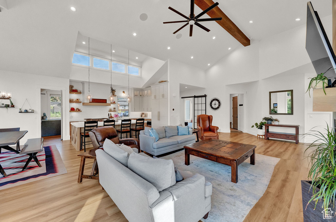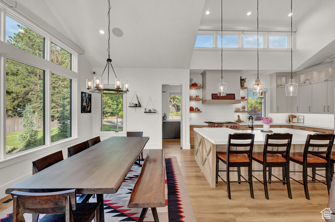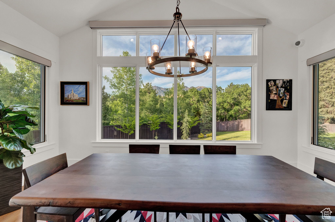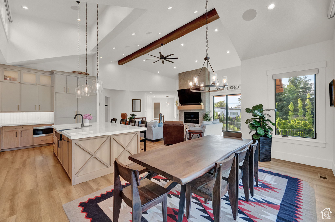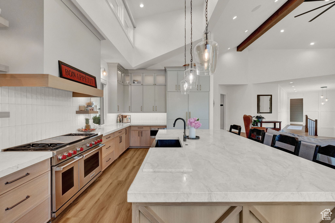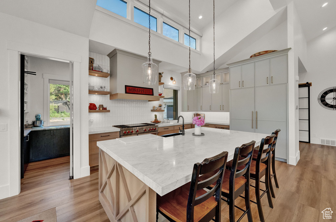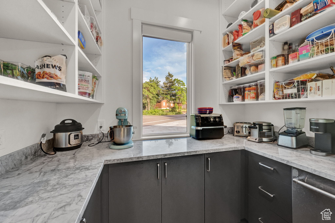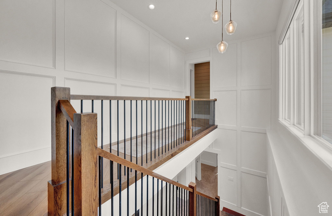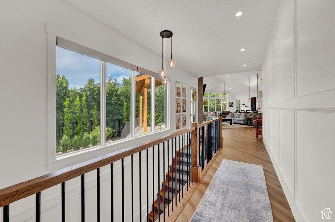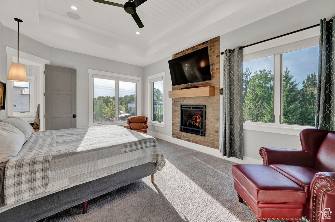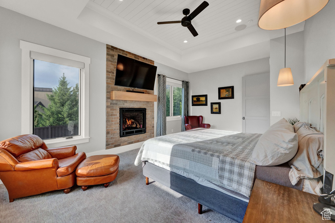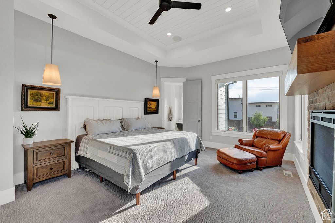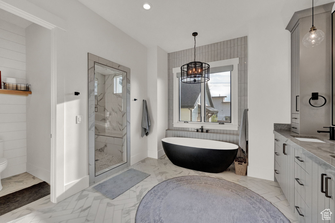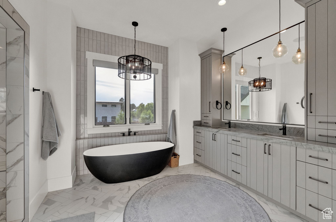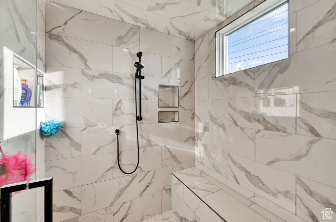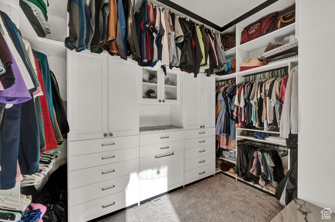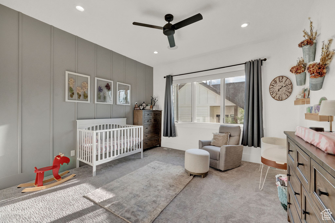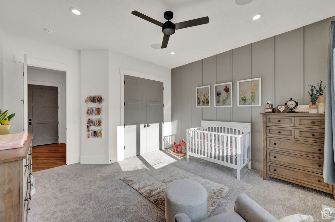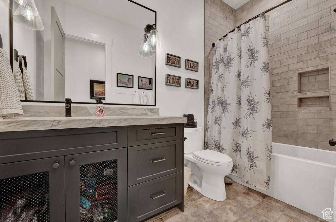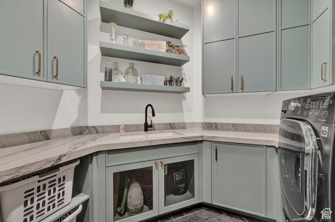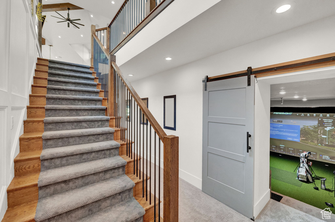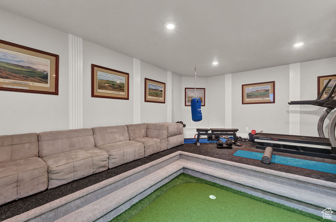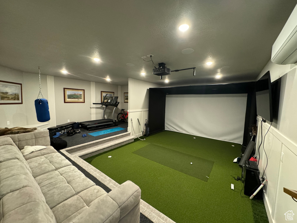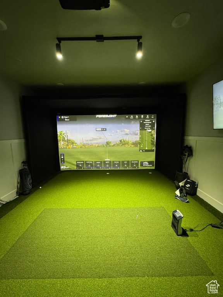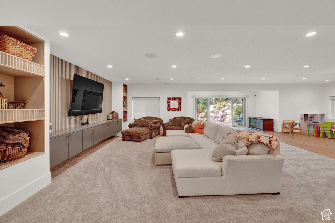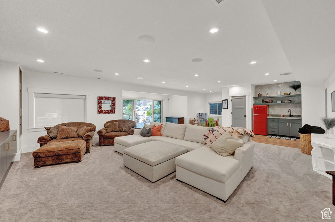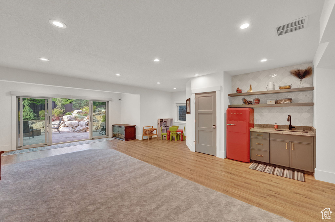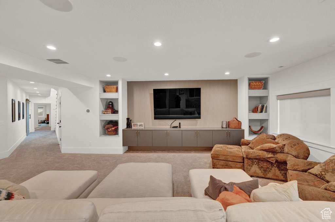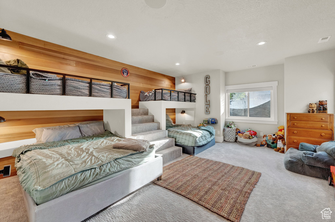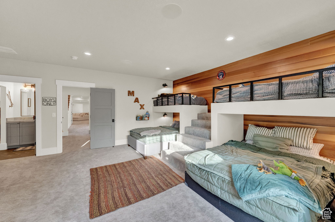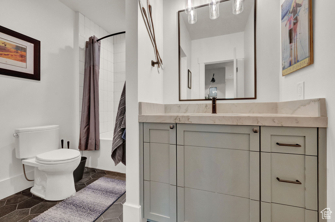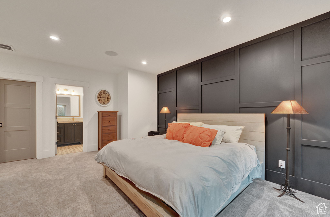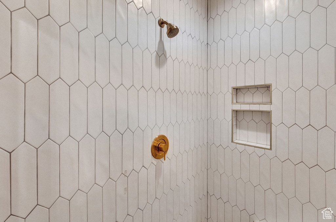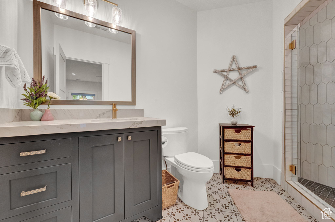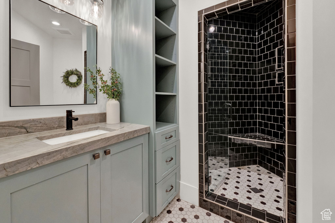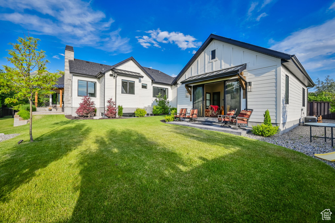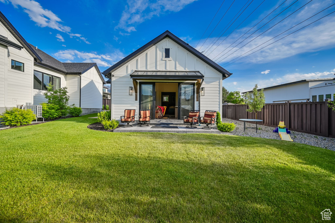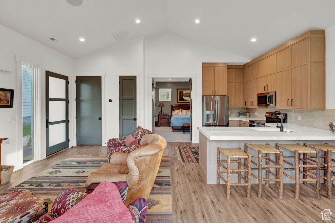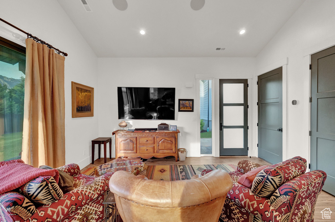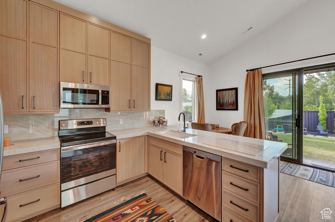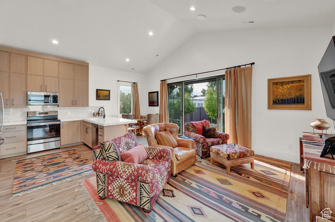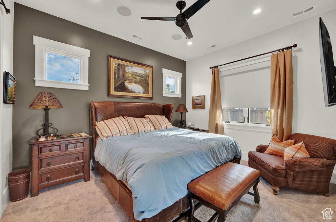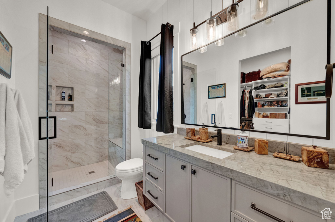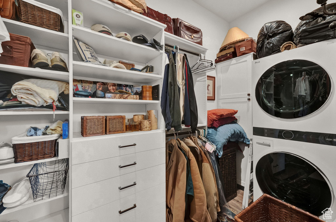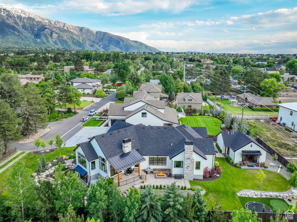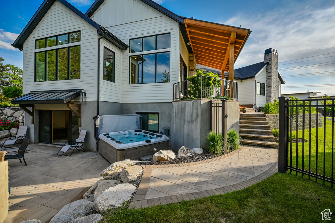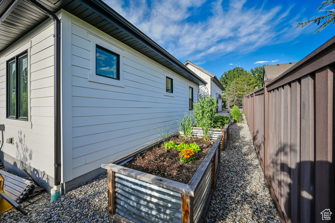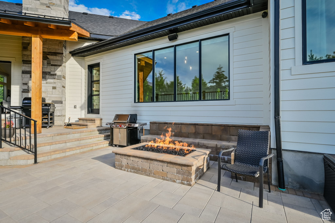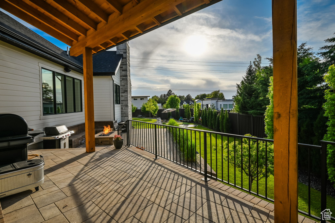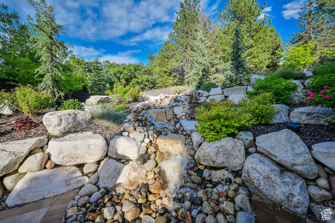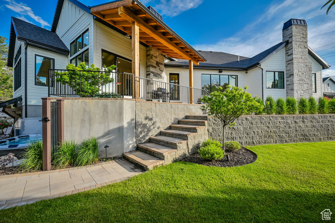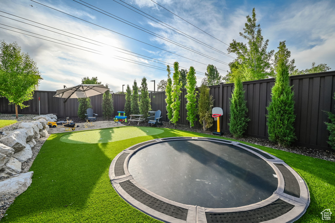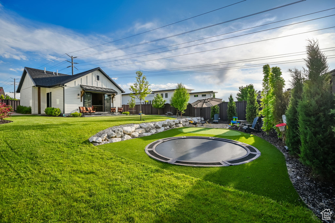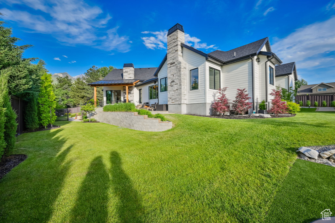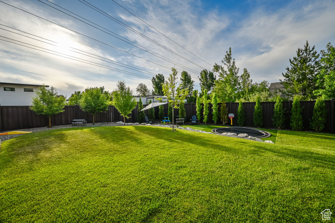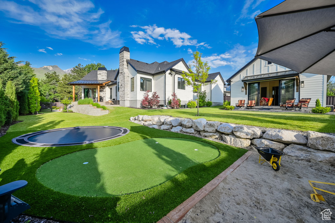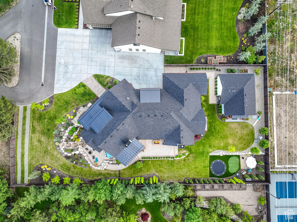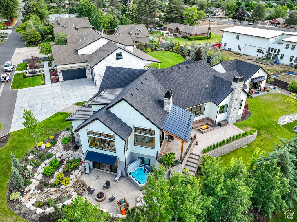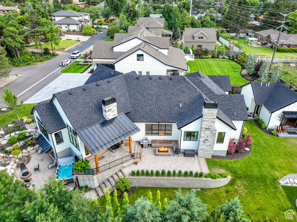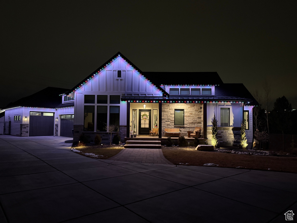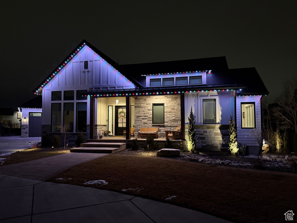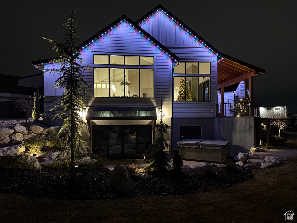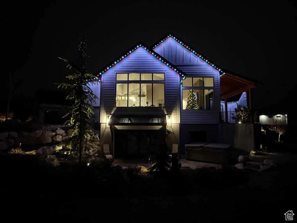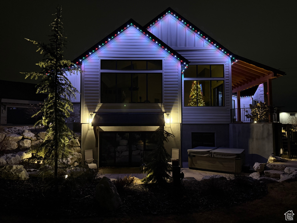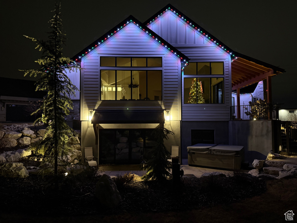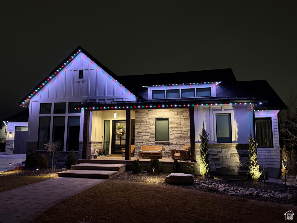Property Facts
This exclusive custom built home is where modern amenities meet timeless comfort and class! This home is tucked away on a 1/2 acre lot on a private lane in a highly desired neighborhood. Featuring Lutron Shades throughout; Control4 whole home automation; Golf simulator/exercise room; Jellyfish exterior lighting; Among many other incredible features! You will love the amazing 800 ft2 additional guest house and incredible & private yard. This home is a must see! Make sure to check out the Virtual Tours!
Property Features
ADU Information:
- Detached
- Not Currently Rented
- Approx Sq. Ft.: 800 sqft
- Beds: 1
- Baths: 1
- Kitchen Included: Yes
- Separate Entrance: Yes
- Separate Water Meter: No
- Separate Gas Meter: No
- Separate Electric Meter: No
Exterior Features
- Exterior: Basement Entrance; Deck; Covered
- Lot: Cul-de-Sac; Fenced: Part; Sprinkler: Auto-Full; Terrain: Mountain; Private
- Landscape: Fruit Trees; Landscaping: Full; Mature Trees; Vegetable Garden
- Roof: Asphalt Shingles; Metal
- Exterior: Stone; Cement Board
- Patio/Deck: 3 Patio 1 Deck
- Garage/Parking: Attached; Storage Above
- Garage Capacity: 3
Other Features
- Amenities: Exercise Room; Park/Playground; Sauna/Steam Room
- Utilities: Gas: Connected; Power: Connected; Sewer: Connected; Water: Connected
- Water: Culinary
Included in Transaction
- Dishwasher: Portable
- Dryer
- Microwave
- Range
- Range Hood
- Refrigerator
- Washer
- Water Softener: Own
- Window Coverings
- Projector
- Trampoline
- Video Door Bell(s)
- Video Camera(s)
Property Size
- Floor 1: 2,840 sq. ft.
- Basement 1: 3,637 sq. ft.
- Basement 3: 800 sq. ft.
- Total: 7,277 sq. ft.
- Lot Size: 0.50 Acres
Floor Details
- 6 Total Bedrooms
- Floor 1: 2
- Basement 1: 3
- Basement 3: 1
- 7 Total Bathrooms
- Floor 1: 2 Full
- Floor 1: 1 Half
- Basement 1: 1 Full
- Basement 1: 2 Three Qrts
- Basement 3: 1 Three Qrts
- Other Rooms:
- Floor 1: 1 Family Rm(s); 1 Den(s);; 1 Formal Living Rm(s); 1 Kitchen(s); 1 Bar(s); 1 Semiformal Dining Rm(s); 1 Laundry Rm(s);
- Basement 1: 1 Family Rm(s); 1 Laundry Rm(s);
- Basement 3: 1 Family Rm(s); 1 Kitchen(s); 1 Bar(s); 1 Semiformal Dining Rm(s); 1 Laundry Rm(s);
Schools
Designated Schools
View School Ratings by Utah Dept. of Education
Nearby Schools
| GreatSchools Rating | School Name | Grades | Distance |
|---|---|---|---|
NR |
Butler Middle Public Middle School |
6-8 | 0.78 mi |
8 |
Brookwood School Public Elementary |
K-5 | 0.69 mi |
NR |
Brighton High Public Middle School, High School |
8-12 | 0.56 mi |
6 |
Brighton High School Public Middle School, High School |
8-12 | 0.57 mi |
8 |
Oakdale School Public Elementary |
K-5 | 0.70 mi |
9 |
Butler Middle School Public Middle School |
6-8 | 0.83 mi |
8 |
Canyon View School Public Elementary |
K-5 | 1.00 mi |
9 |
Quail Hollow School Public Elementary |
K-5 | 1.23 mi |
NR |
Willow Creek Montessori Private Preschool, Elementary |
PK-K | 1.24 mi |
9 |
Peruvian Park School Public Elementary |
K-5 | 1.28 mi |
NR |
Albion Middle Public Middle School |
6-8 | 1.31 mi |
9 |
Albion Middle School Public Middle School |
6-8 | 1.33 mi |
NR |
Butler School Public Elementary |
K-5 | 1.35 mi |
6 |
Ridgecrest School Public Elementary |
K-5 | 1.40 mi |
9 |
Silver Mesa School Public Elementary |
K-5 | 1.47 mi |
Nearby Schools data provided by GreatSchools.
For information about radon testing for homes in the state of Utah click here.
This 6 bedroom, 7 bathroom home is located at 8122 S Willow Creek Cv in Cottonwood Heights, UT. Built in 2022, the house sits on a 0.50 acre lot of land and is currently for sale at $2,999,999. This home is located in Salt Lake County and schools near this property include Brookwood Elementary School, Albion Middle School, Brighton High School and is located in the Canyons School District.
Search more homes for sale in Cottonwood Heights, UT.
Contact Agent

Jeremy R Leger
801-859-6134Listing Broker

Century 21 Everest
6925 S Union Park Center
Suite 120
Midvale, UT 84047
801-449-3000
