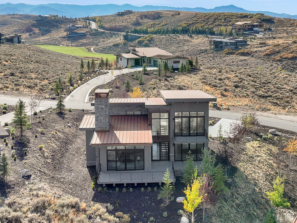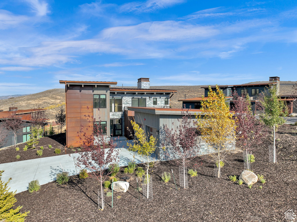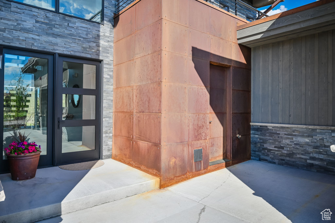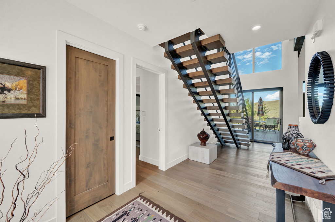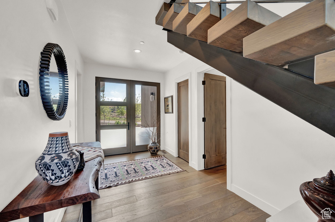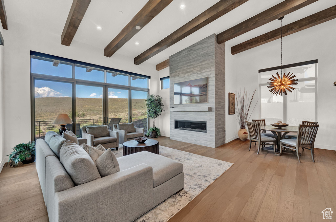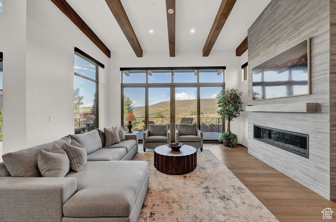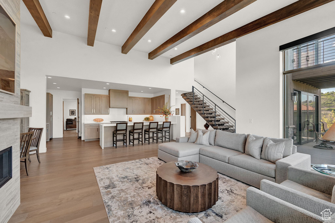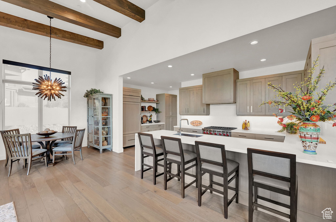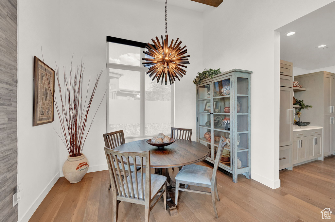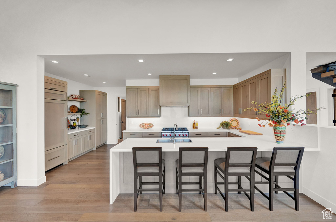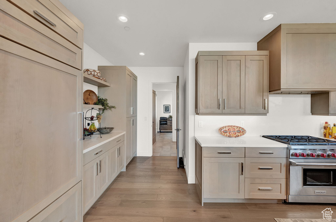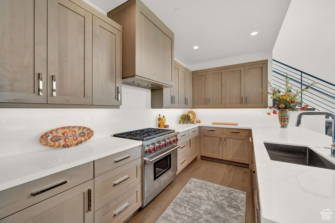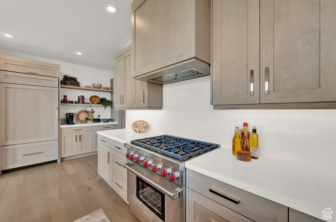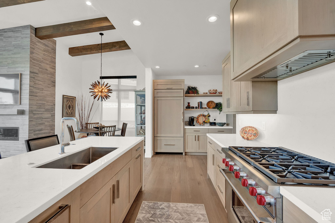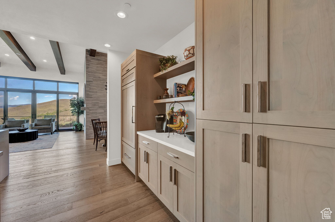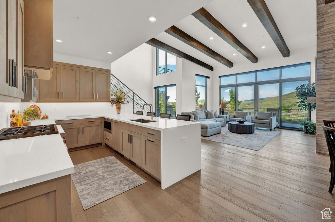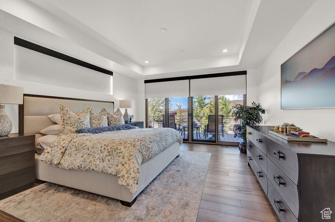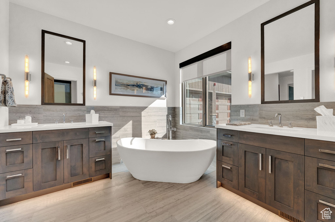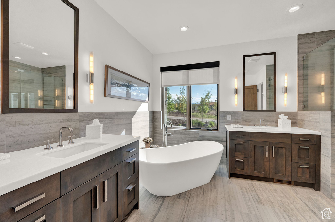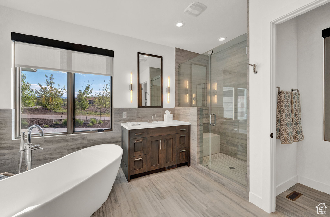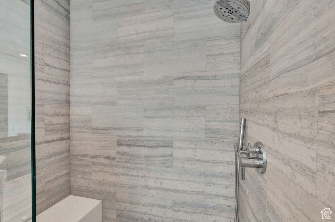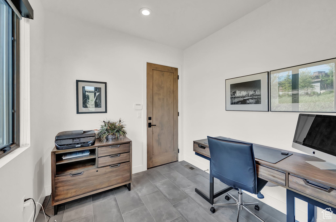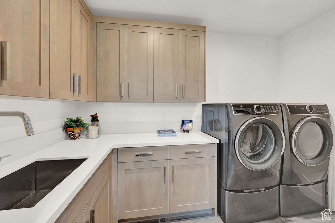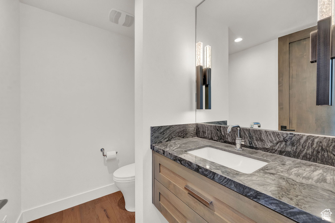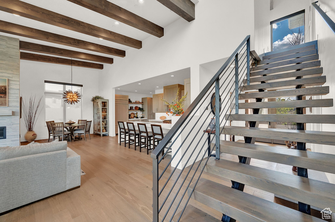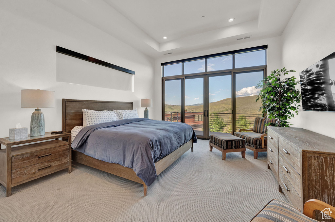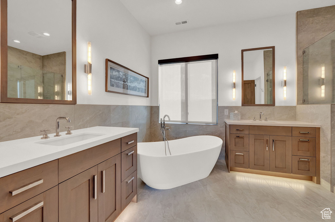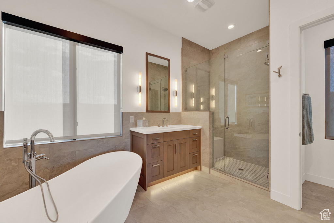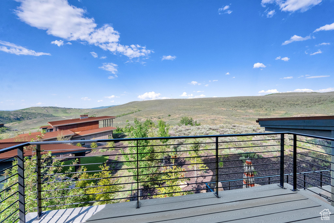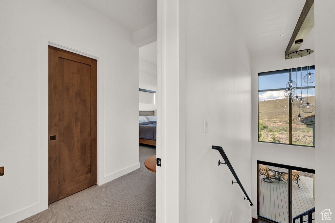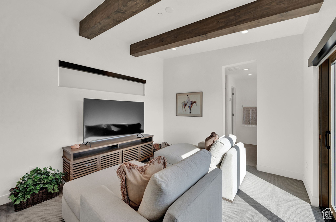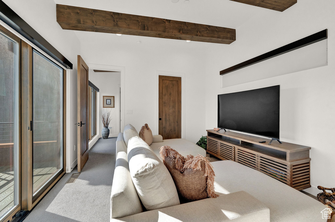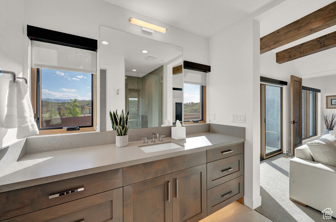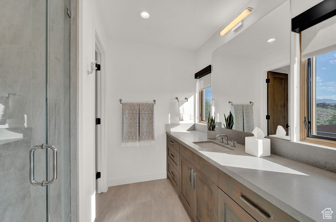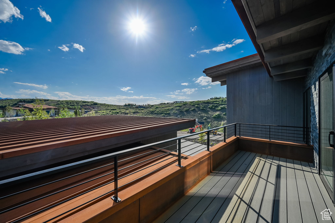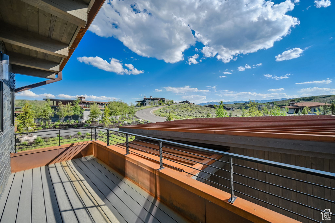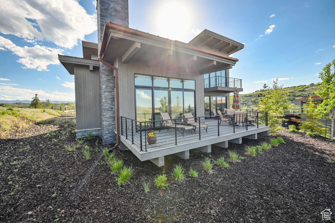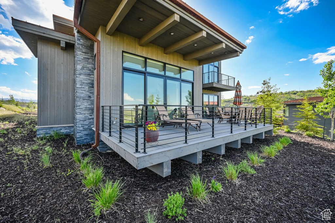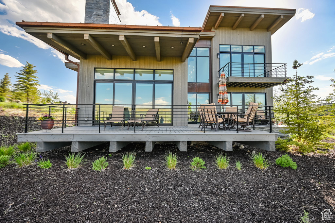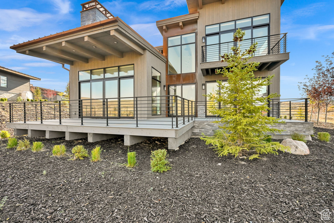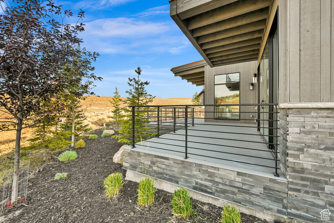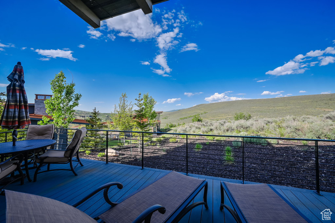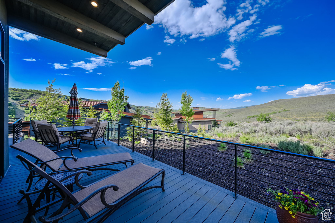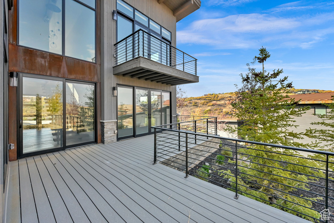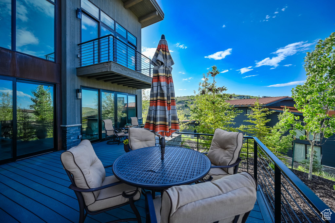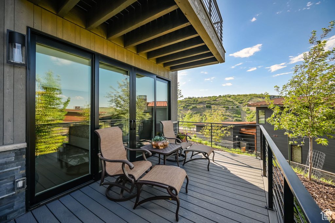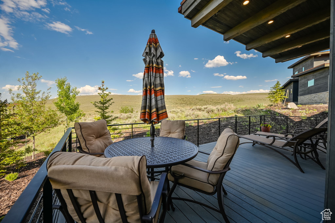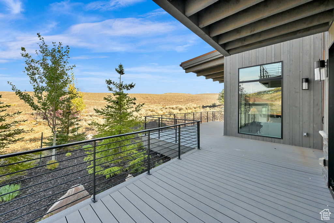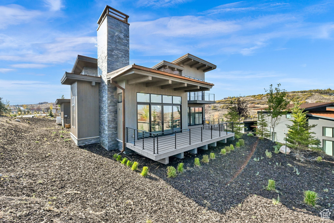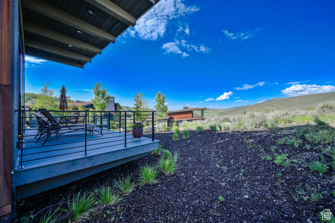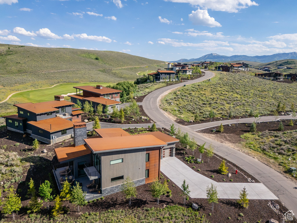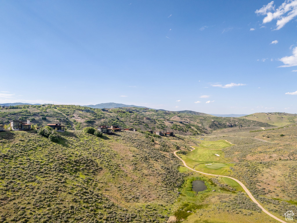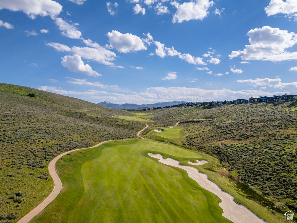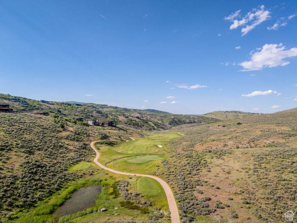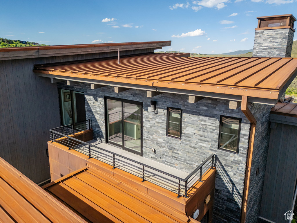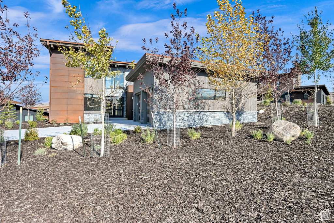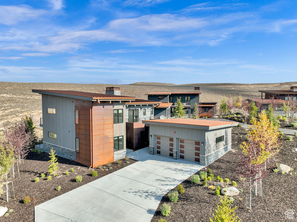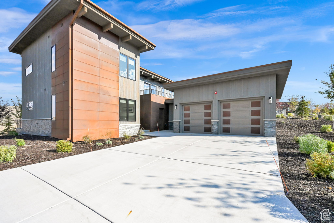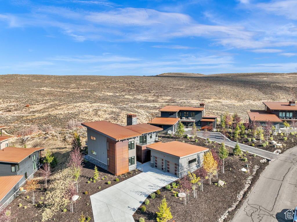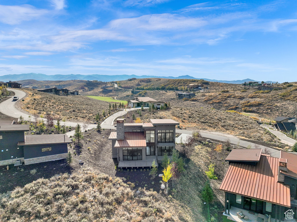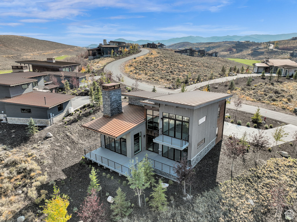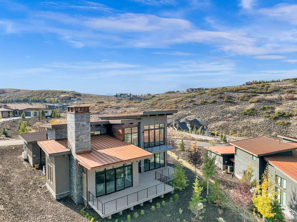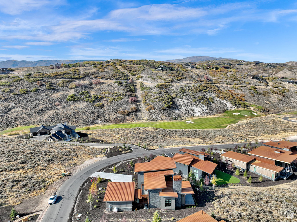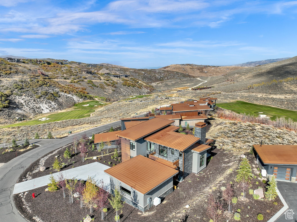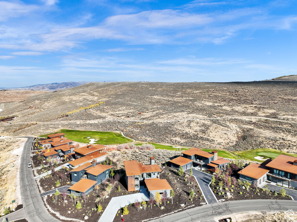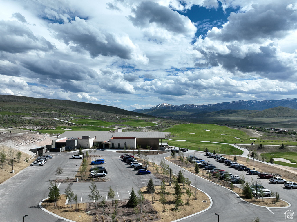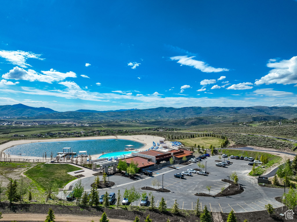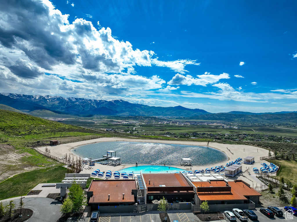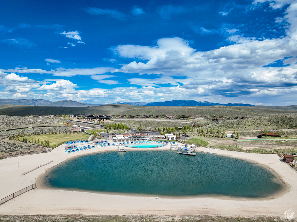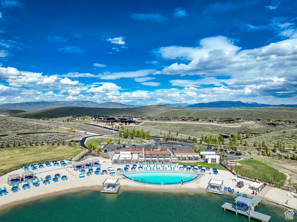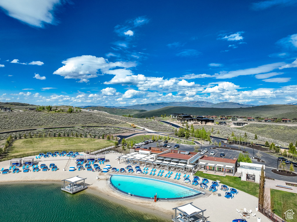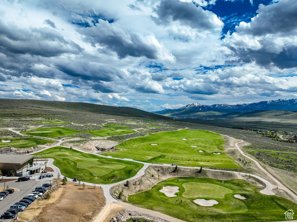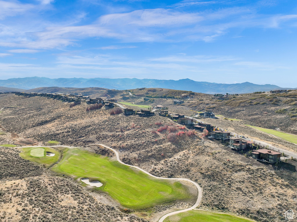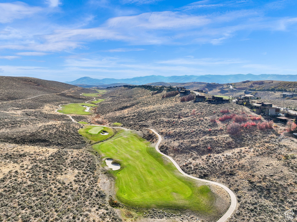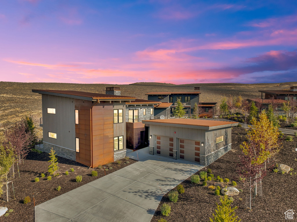Open House Schedule
| Date | Start Time | End Time | Add to Calendar | Open House Type |
|---|---|---|---|---|
| 10/19/2024 | 11:00 am | 1:00 pm | Create Event | In-Person |
Property Facts
***Price Improvement! Open House Saturday, October 19 from 11:00 am-1:00 pm***Welcome to your dream home in the prestigious Promontory community, offering nearly 3,000 square feet of luxurious living space. This stunning residence features 3 spacious bedrooms and 3.5 elegantly designed bathrooms, perfect for modern living or sophisticated entertaining. Step inside to discover a beautiful, open layout that seamlessly blends comfort and style. The living areas are bathed in natural light, thanks to large Pella windows and doors that frame gorgeous views of the surrounding areas. This incredible neighborhood offers a wealth of amenities for members, providing a lifestyle of unparalleled convenience and leisure. This home was one of the last homes built with the opportunity to personalize your finishes, and the home features exquisite quartz countertops with a waterfall edge, adding a touch of contemporary elegance to the kitchen and many other upgrades. The home boasts two primary bedrooms, each with impeccable finishes-one conveniently located on the main floor and another upstairs, providing flexible living options. The guest room is a haven of comfort with its en suite bathroom and private balcony, perfect for visitors seeking a bit of privacy. Luxurious details like toe kick lighting and vaulted ceilings enhance the ambiance, while a floating staircase adds a dramatic architectural touch. Automatic blinds on the first level offer convenience and privacy at the touch of a button. One of the unique features of this property is the availability of nightly rentals, making it an excellent investment opportunity or a flexible living arrangement for those who love to travel. The home looks brand new and has hardly been lived in, providing a unique opportunity to move into a pristine, upgraded property without the wait and expense of new construction. Why build the same floorplan for more money when this exceptional home is already complete? Also included is most of the main living area furniture! Don't miss your chance to own this beautiful piece of Promontory -schedule your showing today! Buyer to verify all information, including square footage.
Property Features
Interior Features Include
- Alarm: Fire
- Bath: Master
- Bath: Sep. Tub/Shower
- Closet: Walk-In
- Dishwasher, Built-In
- Disposal
- Gas Log
- Great Room
- Range: Gas
- Range/Oven: Free Stdng.
- Vaulted Ceilings
- Instantaneous Hot Water
- Floor Coverings: Carpet; Hardwood; Tile
- Window Coverings: Blinds
- Air Conditioning: Central Air; Electric
- Heating: Forced Air; Gas: Central; Radiant: In Floor
- Basement: None/Crawl Space
Exterior Features Include
- Exterior: Balcony; Deck; Covered; Double Pane Windows; Outdoor Lighting; Sliding Glass Doors
- Lot: Road: Paved; View: Mountain; View: Valley
- Landscape: Landscaping: Full
- Roof: Metal
- Exterior: Stone; Metal; Other Wood
- Patio/Deck: 1 Deck
- Garage/Parking: Attached; Opener
- Garage Capacity: 2
Inclusions
- Ceiling Fan
- Fireplace Equipment
- Microwave
- Range
- Refrigerator
- Water Softener: Own
Other Features Include
- Amenities: Cable TV Available; Clubhouse; Electric Dryer Hookup; Gated Community; Park/Playground; Swimming Pool; Tennis Court; Pickleball Court
- Utilities: Gas: Connected; Power: Connected; Sewer: Connected; Sewer: Public; Water: Connected
- Water: Culinary
- Community Pool
HOA Information:
- $2100/Quarterly
- HOA Change Fee: 1%
- Other (See Remarks); Biking Trails; Club House; Gated; Golf Course; Gym Room; Hiking Trails; Horse Trails; Insurance Paid; Maintenance Paid; Pet Rules; Pets Permitted; Pool; Sauna; Security; Snow Removal; Spa; Tennis Court
Zoning Information
- Zoning: RES
Rooms Include
- 3 Total Bedrooms
- Floor 2: 2
- Floor 1: 1
- 4 Total Bathrooms
- Floor 2: 1 Full
- Floor 2: 1 Three Qrts
- Floor 1: 1 Full
- Floor 1: 1 Half
- Other Rooms:
- Floor 1: 1 Formal Living Rm(s); 1 Kitchen(s); 1 Semiformal Dining Rm(s); 1 Laundry Rm(s);
Square Feet
- Floor 2: 990 sq. ft.
- Floor 1: 1838 sq. ft.
- Total: 2828 sq. ft.
Lot Size In Acres
- Acres: 0.47
Schools
Designated Schools
View School Ratings by Utah Dept. of Education
Nearby Schools
| GreatSchools Rating | School Name | Grades | Distance |
|---|---|---|---|
5 |
Silver Summit Academy Public Middle School, High School |
6-12 | 2.73 mi |
NR |
Silver Summit School Public Elementary |
K-5 | 2.73 mi |
NR |
Another Way Montessori Private Preschool, Elementary |
3.44 mi | |
NR |
Telos Classical Academy Private Elementary, Middle School, High School |
K-12 | 3.50 mi |
7 |
Trailside School Public Elementary |
K-5 | 3.75 mi |
6 |
Treasure Mtn Junior Hig Public Middle School |
4.42 mi | |
NR |
Park City District Preschool, Elementary, Middle School |
4.48 mi | |
8 |
Mcpolin School Public Preschool, Elementary |
PK | 4.63 mi |
6 |
Park City High School Public High School |
10-12 | 4.93 mi |
NR |
Winter Sports School In Private High School |
5.85 mi | |
5 |
Parleys Park School Public Elementary |
K-5 | 6.09 mi |
NR |
Soaring Wings Internati Private Preschool, Elementary |
6.27 mi | |
7 |
Winter Sports School Charter High School |
9-12 | 6.28 mi |
NR |
The Colby School Private Preschool, Elementary, Middle School |
PK | 6.28 mi |
4 |
Ecker Hill Middle Schoo Public Middle School |
6-7 | 6.94 mi |
Nearby Schools data provided by GreatSchools.
For information about radon testing for homes in the state of Utah click here.
This 3 bedroom, 4 bathroom home is located at 7196 W Golden Bear Loop in Park City, UT. Built in 2021, the house sits on a 0.47 acre lot of land and is currently for sale at $2,675,000. This home is located in Summit County and schools near this property include Silver Summit Elementary Elementary School, South Summit Middle School, South Summit High School and is located in the South Summit School District.
Search more homes for sale in Park City, UT.
Contact Agent
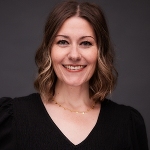
Listing Broker

Paras Real Estate
1390 South 1100 East
Suite 201
Salt Lake City, UT 84105
801-560-0176
