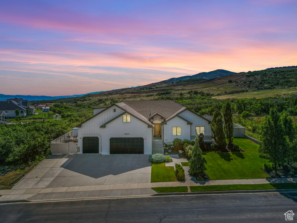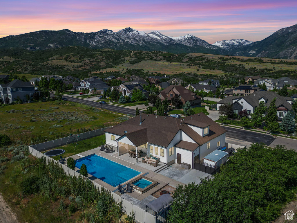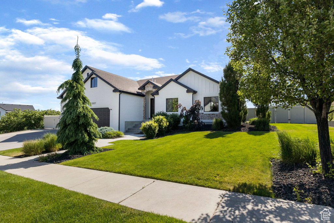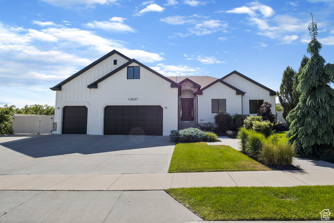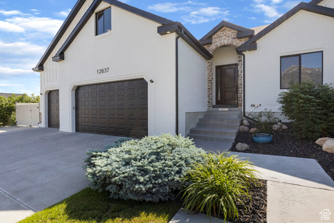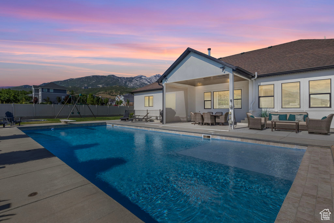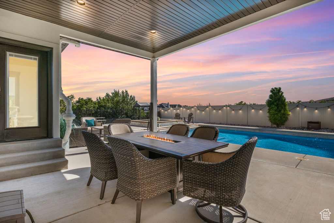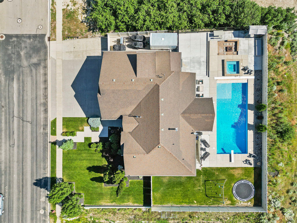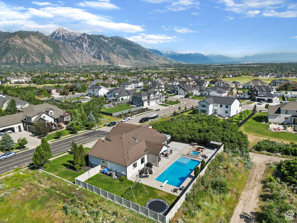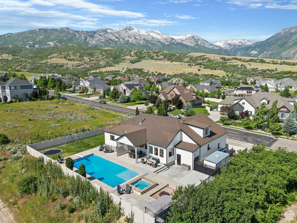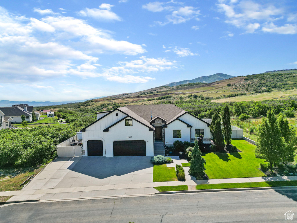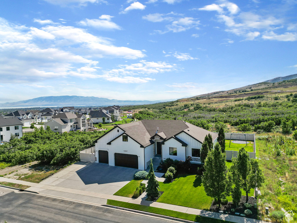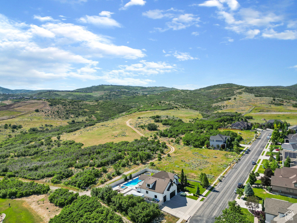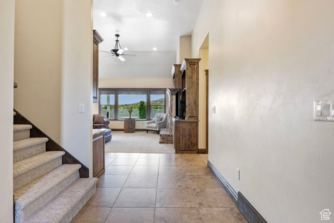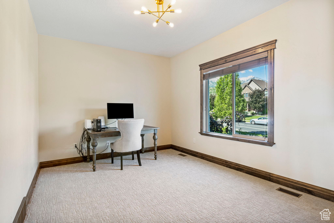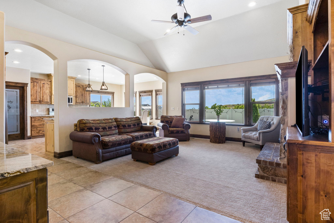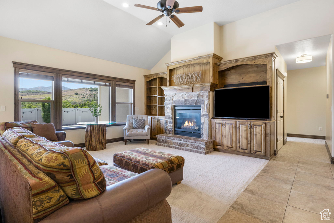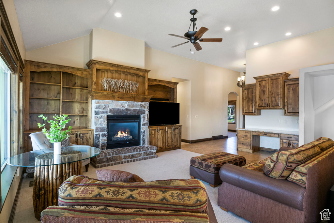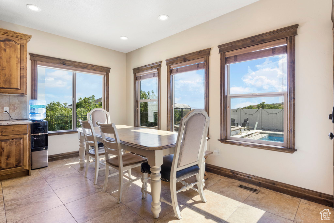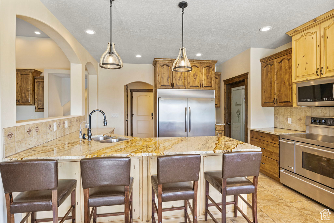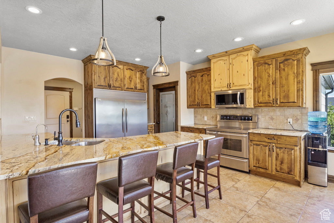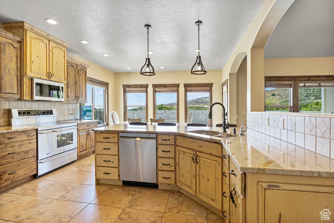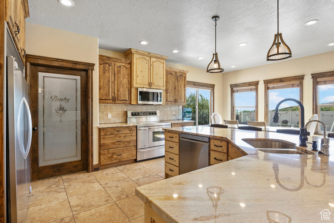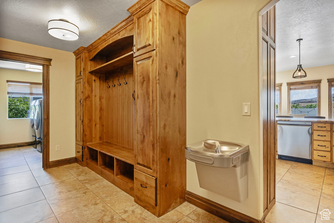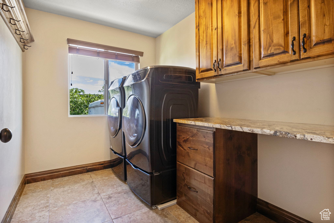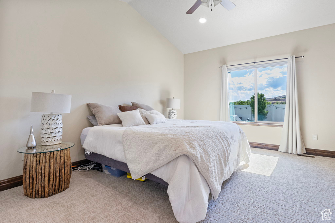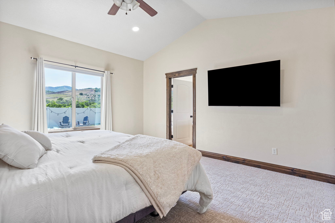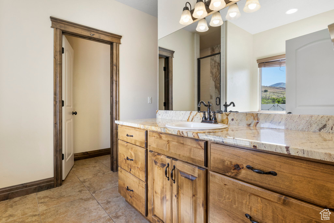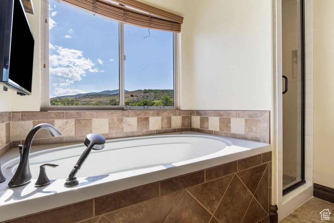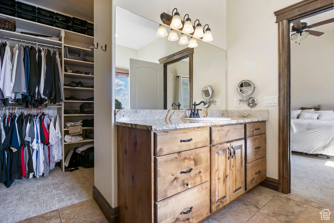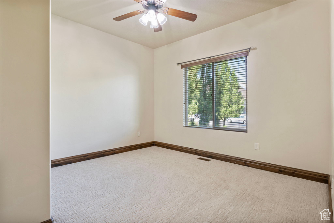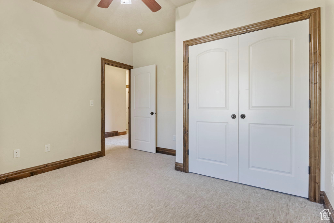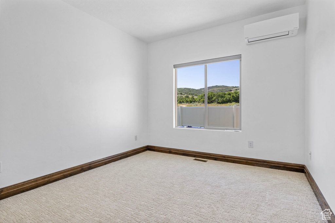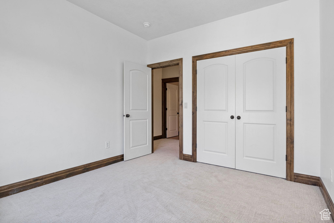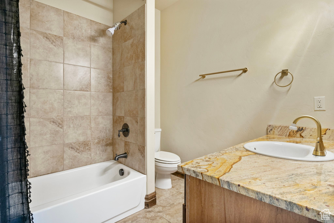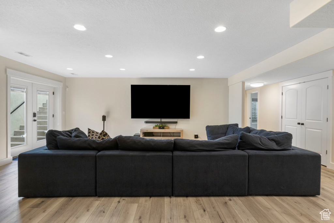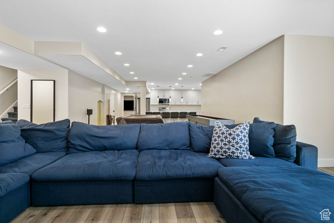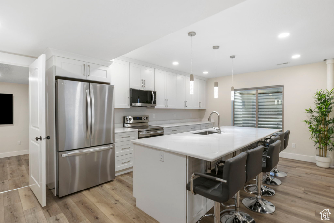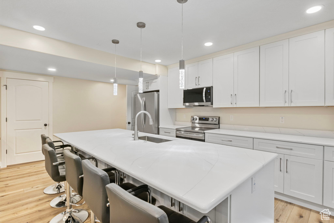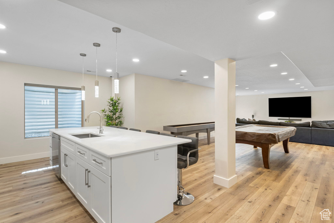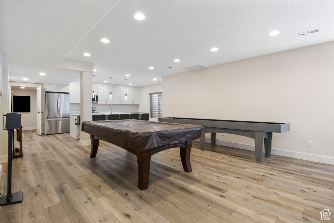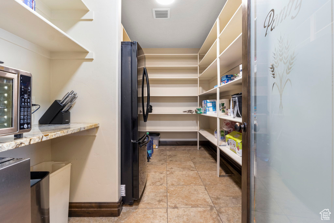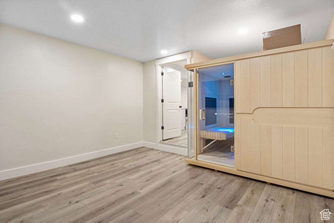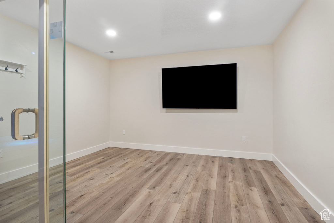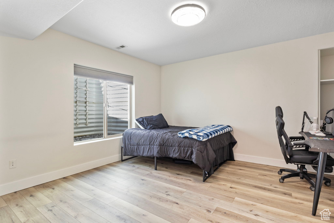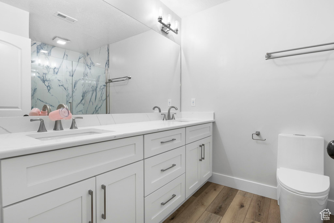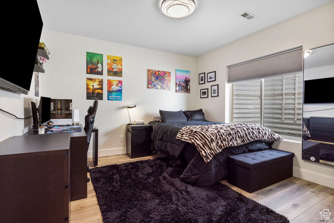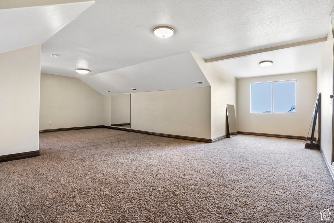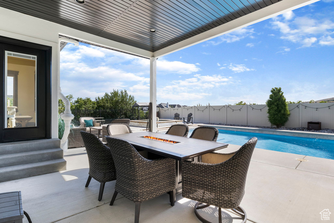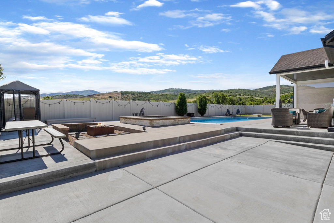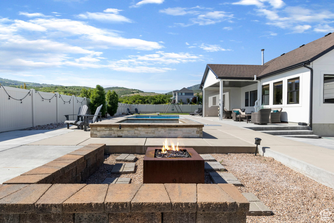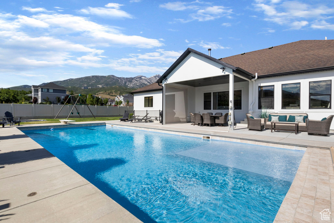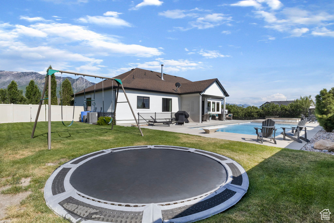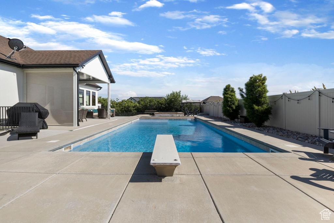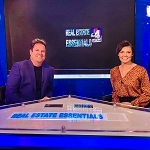Property Facts
This stunning 5,020 SF Highland home, offers 5 bedrooms, 3 full bathrooms, and 2 half baths. Nestled close to popular hiking and mountain biking trails, this home boasts amazing mountain views! The highlight of this property is the luxurious saltwater pool and spa, featuring a brand new water heater and pool system with WiFi-capability. Enjoy evenings by the fire pit, creating a perfect setting for relaxation and entertainment. The recently renovated basement is a standout feature, with potential to become an ADU. It includes a state-of-the-art entertainment room with a brand new Samsung 98" TV, a full kitchen with a waterfall quartz countertop, and brand new LG laundry and kitchen appliances. The basement also offers a Sunlighten IR sauna for 6-8 people, two bedrooms, and a spacious bathroom with double sinks and a large shower. Walk-out basement stairs provide easy access and privacy. The main kitchen is a chef's dream, equipped with a granite countertop, Kenmore Elite refrigerator and freezer, a butlers pantry with an additional fridge and freezer, and a pebble ice maker. The bonus room on the top floor provides flexible space that can be used as a gym, large office, game room, or converted into a sixth bedroom. Additional features include a tankless water heater, a large RV pad, a three-car garage with epoxy flooring and ample cabinetry, and a spacious backyard ideal for hosting parties. This home offers both luxury and practicality, with every amenity designed for comfort and enjoyment. Whether you're entertaining guests or enjoying a peaceful evening by the pool, this Highland home has it all. Square footage figures are provided as a courtesy estimate only and were obtained from county records. Buyer is advised to obtain an independent measurement.
Property Features
Interior Features Include
- Bar: Wet
- Bath: Master
- Bath: Sep. Tub/Shower
- Closet: Walk-In
- Den/Office
- Dishwasher, Built-In
- Disposal
- Gas Log
- Great Room
- Kitchen: Second
- Kitchen: Updated
- Mother-in-Law Apt.
- Oven: Double
- Range/Oven: Free Stdng.
- Vaulted Ceilings
- Granite Countertops
- Smart Thermostat(s)
- Floor Coverings: Carpet; Tile; Vinyl (LVP)
- Window Coverings: Blinds; Full
- Air Conditioning: Central Air; Electric
- Heating: Gas: Central
- Basement: (100% finished) Entrance; Full; Walkout
Exterior Features Include
- Exterior: Basement Entrance; Double Pane Windows; Entry (Foyer); Outdoor Lighting; Patio: Covered; Walkout; Patio: Open
- Lot: Curb & Gutter; Fenced: Full; Road: Paved; Secluded Yard; Sidewalks; Sprinkler: Auto-Full; Terrain, Flat; Terrain: Grad Slope; View: Mountain; Wooded
- Landscape: Landscaping: Full; Mature Trees; Pines; Scrub Oak
- Roof: Asbestos Shingles; Composition
- Exterior: Asphalt Shingles; Stone; Stucco
- Patio/Deck: 1 Patio
- Garage/Parking: Attached; Extra Height; Extra Width; RV Parking; Storage Above; Workbench; Electric Vehicle Charging Station
- Garage Capacity: 3
Inclusions
- See Remarks
- Ceiling Fan
- Dryer
- Microwave
- Range
- Range Hood
- Refrigerator
- Swing Set
- Washer
- Water Softener: Own
- Window Coverings
- Projector
- Trampoline
- Smart Thermostat(s)
Other Features Include
- Amenities: Cable TV Wired; Electric Dryer Hookup; Sauna/Steam Room; Swimming Pool
- Utilities: Gas: Connected; Power: Connected; Sewer: Connected; Water: Connected
- Water: Culinary
- Pool
- Spa
Zoning Information
- Zoning: R-1
Rooms Include
- 5 Total Bedrooms
- Floor 1: 3
- Basement 1: 2
- 5 Total Bathrooms
- Floor 1: 2 Full
- Floor 1: 1 Half
- Basement 1: 1 Full
- Basement 1: 1 Half
- Other Rooms:
- Floor 1: 1 Family Rm(s); 1 Den(s);; 1 Kitchen(s); 1 Bar(s); 1 Laundry Rm(s);
- Basement 1: 1 Family Rm(s); 1 Kitchen(s); 1 Laundry Rm(s);
Square Feet
- Floor 1: 2775 sq. ft.
- Basement 1: 2245 sq. ft.
- Total: 5020 sq. ft.
Lot Size In Acres
- Acres: 0.33
Schools
Designated Schools
View School Ratings by Utah Dept. of Education
Nearby Schools
| GreatSchools Rating | School Name | Grades | Distance |
|---|---|---|---|
8 |
Timberline Middle Schoo Public Middle School |
7-9 | 1.23 mi |
8 |
Ridgeline School Public Preschool, Elementary |
PK | 0.84 mi |
9 |
Westfield School Public Preschool, Elementary |
PK | 1.10 mi |
7 |
Mountainville Academy Charter Elementary, Middle School |
K-9 | 1.73 mi |
10 |
Highland School Public Preschool, Elementary |
PK | 1.76 mi |
7 |
Alpine School Public Preschool, Elementary |
PK | 2.07 mi |
7 |
Renaissance Academy Charter Elementary, Middle School |
K-9 | 2.26 mi |
7 |
Freedom School Public Preschool, Elementary |
PK | 2.41 mi |
7 |
Mountain Ridge Jr High Public Middle School |
7 | 2.46 mi |
7 |
Lone Peak High School Public High School |
10-12 | 2.97 mi |
6 |
Skyridge High School Public High School |
9-12 | 2.98 mi |
6 |
Belmont School Public Preschool, Elementary, Middle School |
PK | 3.04 mi |
8 |
Legacy School Public Preschool, Elementary |
PK | 3.28 mi |
8 |
Cedar Ridge School Public Preschool, Elementary |
PK | 3.38 mi |
6 |
American Fork Jr High S Public Middle School |
3.40 mi |
Nearby Schools data provided by GreatSchools.
For information about radon testing for homes in the state of Utah click here.
This 5 bedroom, 5 bathroom home is located at 12637 N Ponce De Leon Dr in Highland, UT. Built in 2010, the house sits on a 0.33 acre lot of land and is currently for sale at $1,399,000. This home is located in Utah County and schools near this property include Westfield Elementary School, Timberline Middle School, Lone Peak High School and is located in the Alpine School District.
Search more homes for sale in Highland, UT.
Listing Broker

Real Estate Essentials
5965 S 900 E
Ste 150
Murray, UT 84121
801-472-8800
