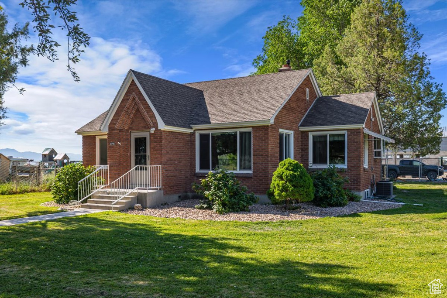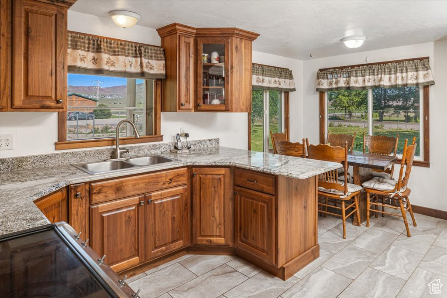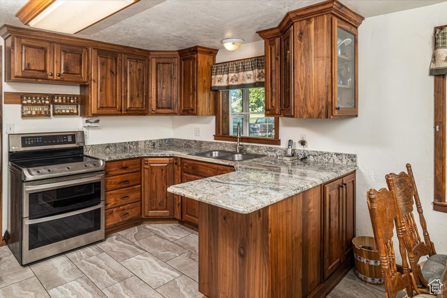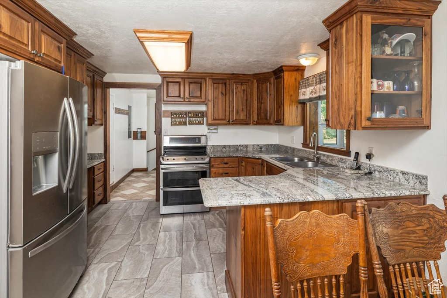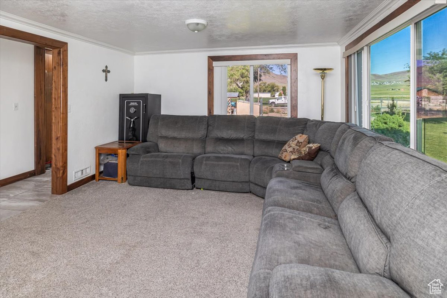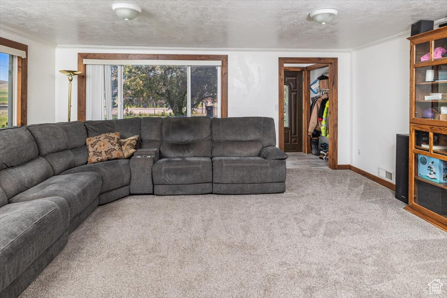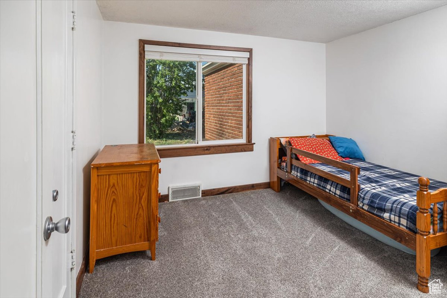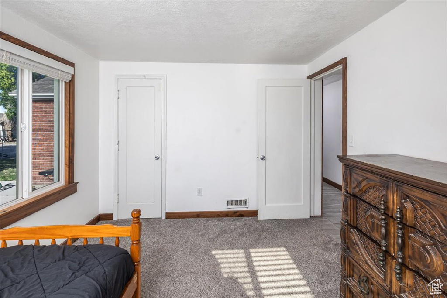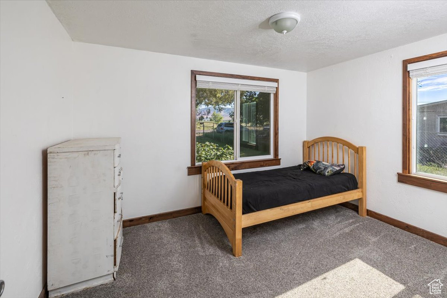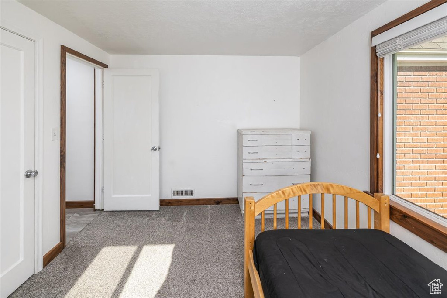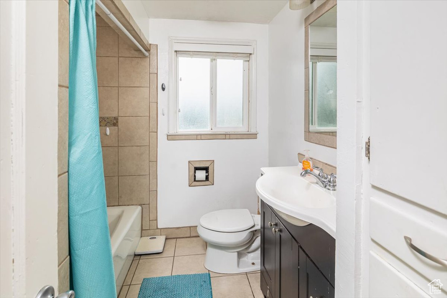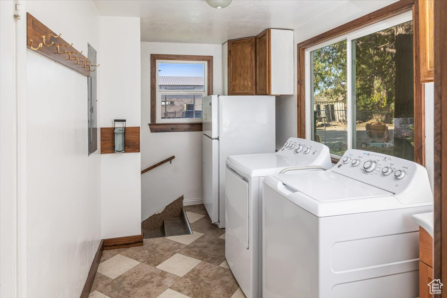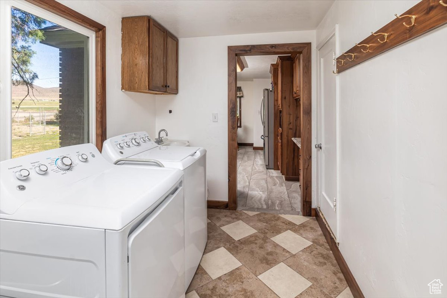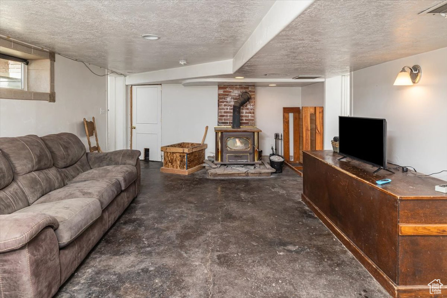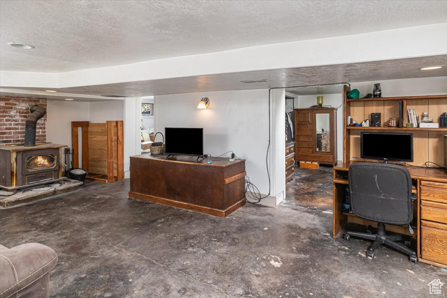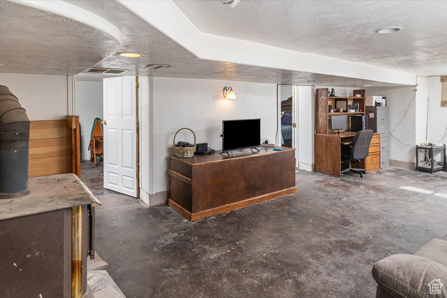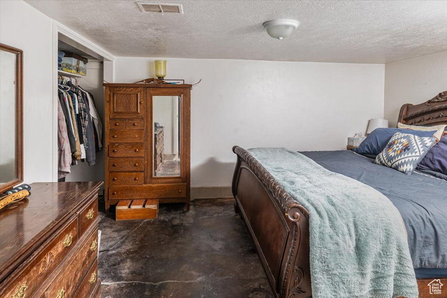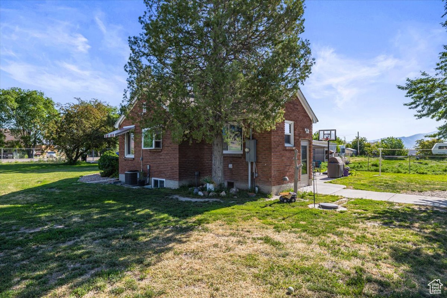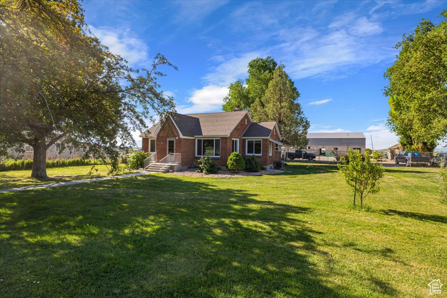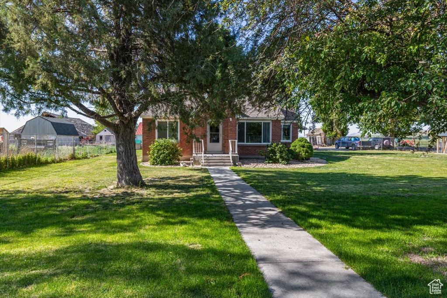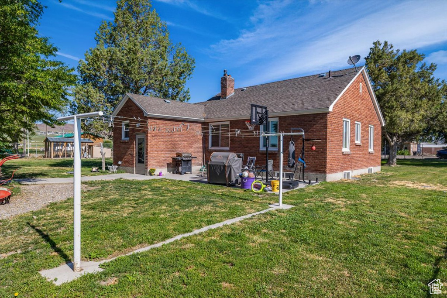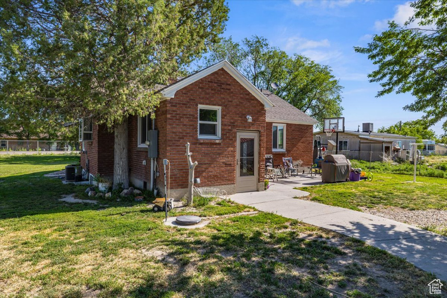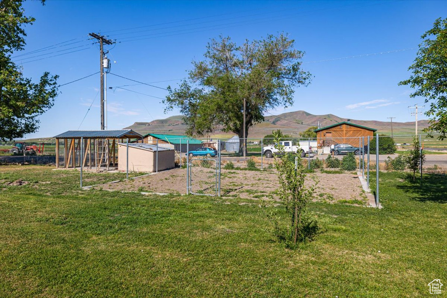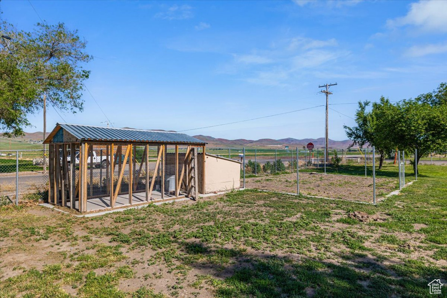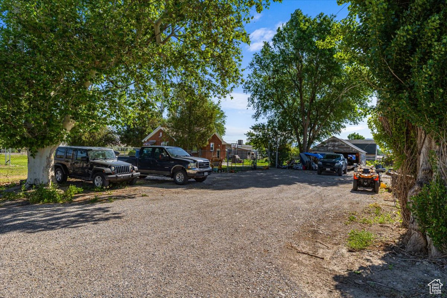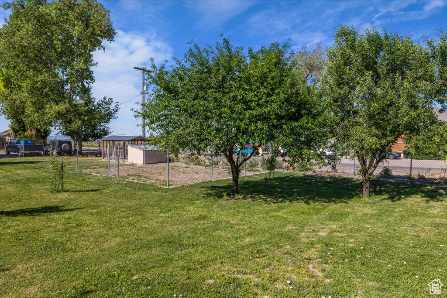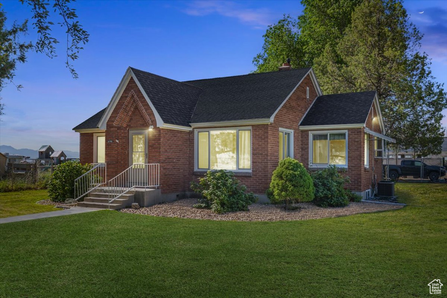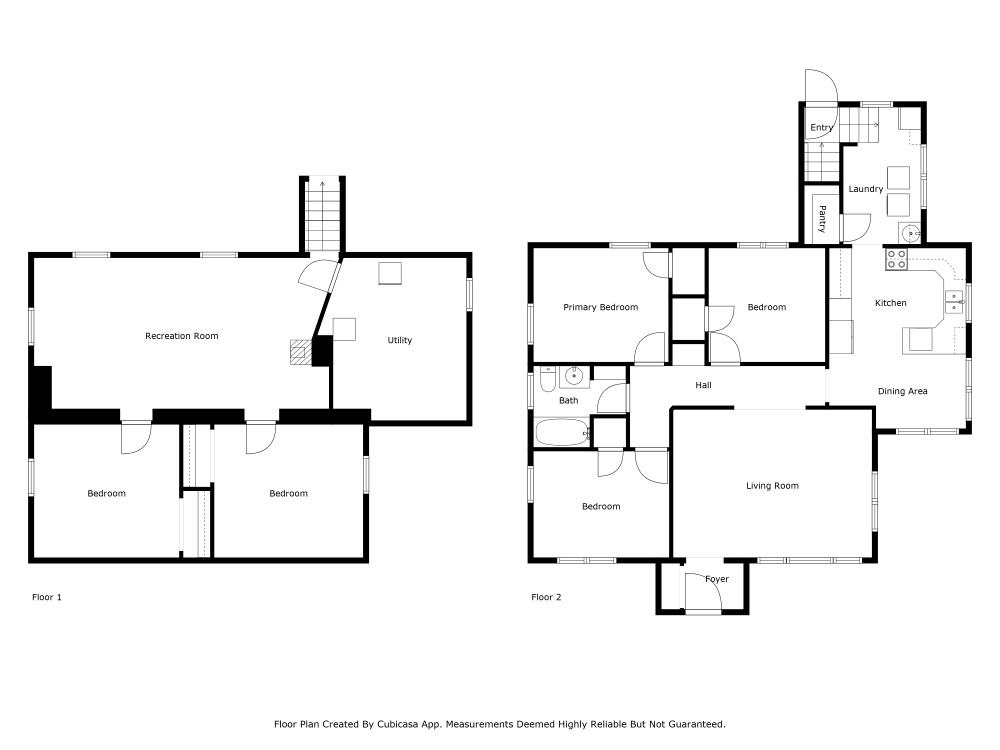Property Facts
HUGE PRICE IMPROVEMENT!!!! +Seller Incentive of $5,000 towards closing costs. ~This home is Country Living at its Best with a 1/2 acre of land! 1948 full brick home features an upgraded kitchen with granite countertops, Stunning wood accent, plenty of natural light on main level, five large bedrooms, spacious cold storage and a back patio ideal for outdoor bar b q's, mature landscaping including cherry, peach and apple trees. Detached garage, updated wiring, efficient well, large dog kennel/chicken coop, garden area all on a fully fenced half-acre corner lot. Perfectly located just 5 miles from I-15 and Tremonton, 14 miles from Northrop Grumman Innovation Systems, and 20 miles from Golden Spike National Historical Park. Square footage figures are provided as a courtesy estimate only and were obtained from County records . Square footage is only an estimate. Buyer is advised to obtain an independent measurement.
Property Features
Interior Features Include
- Kitchen: Updated
- Range/Oven: Free Stdng.
- Granite Countertops
- Floor Coverings: Carpet; Tile
- Window Coverings: Blinds
- Air Conditioning: Central Air; Electric
- Heating: Forced Air; Gas: Central; Wood Burning; >= 95% efficiency
- Basement: (100% finished) Full
Exterior Features Include
- Exterior: Double Pane Windows; Greenhouse Windows; Out Buildings; Storm Doors; Triple Pane Windows; Patio: Open
- Lot: Corner Lot; Fenced: Full; Road: Paved; Terrain, Flat; View: Mountain
- Landscape: Fruit Trees; Landscaping: Full; Mature Trees
- Roof: Asphalt Shingles
- Exterior: Brick; Vinyl
- Patio/Deck: 1 Patio
- Garage/Parking: Detached; Parking: Uncovered; RV Parking; Workbench
- Garage Capacity: 2
Inclusions
- Fireplace Equipment
- Range
- Window Coverings
- Wood Stove
- Workbench
Other Features Include
- Amenities: Electric Dryer Hookup; Workshop
- Utilities: See Remarks; Gas: Connected; Power: Connected; Sewer: Septic Tank; Water: Connected
- Water: Well
Zoning Information
- Zoning: RES
Rooms Include
- 5 Total Bedrooms
- Floor 1: 3
- Basement 1: 2
- 1 Total Bathrooms
- Floor 1: 1 Full
- Other Rooms:
Square Feet
- Floor 1: 1276 sq. ft.
- Basement 1: 1276 sq. ft.
- Total: 2552 sq. ft.
Lot Size In Acres
- Acres: 0.50
Schools
Designated Schools
View School Ratings by Utah Dept. of Education
Nearby Schools
| GreatSchools Rating | School Name | Grades | Distance |
|---|---|---|---|
5 |
Alice C. Harris Interme Public Middle School |
5.74 mi | |
5 |
Mckinley School Public Preschool, Elementary |
PK | 6.14 mi |
6 |
North Park School Public Elementary |
K-5 | 6.41 mi |
5 |
Bear River High School Public High School |
10-12 | 6.61 mi |
NR |
Heritage Foundation Sch Private Preschool, Elementary, Middle School |
PK | 6.69 mi |
7 |
Garland School Public Elementary |
K-5 | 6.76 mi |
4 |
Bear River Middle Schoo Public Middle School, High School |
8-10 | 6.86 mi |
3 |
Century School Public Elementary |
K-5 | 9.39 mi |
NR |
Howell School Public Elementary |
K-2 | 10.79 mi |
7 |
Fielding School Public Preschool, Elementary |
PK | 11.21 mi |
6 |
Discovery School Public Preschool, Elementary |
PK | 17.10 mi |
8 |
Mountainside School Public Preschool, Elementary |
PK | 17.22 mi |
NR |
Triumph Academy Private Middle School, High School |
7-12 | 17.22 mi |
NR |
Triumph Center for Yout Public Middle School, High School |
17.39 mi | |
NR |
Uinta Academy Private Middle School, High School |
7-12 | 17.40 mi |
Nearby Schools data provided by GreatSchools.
For information about radon testing for homes in the state of Utah click here.
This 5 bedroom, 1 bathroom home is located at 10785 W 10400 N in Thatcher, UT. Built in 1948, the house sits on a 0.50 acre lot of land and is currently for sale at $349,000. This home is located in Box Elder County and schools near this property include Garland Elementary School, Bear River Middle School, Bear River High School and is located in the Box Elder School District.
Search more homes for sale in Thatcher, UT.
Contact Agent

Listing Broker
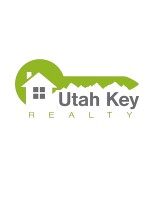
Utah Key Realty, LLC
470 N 2450 W
Tremonton, UT 84337
435-254-0540
