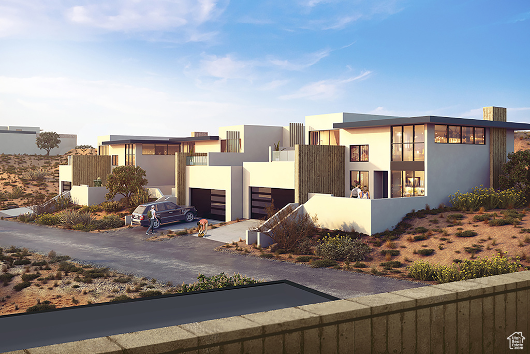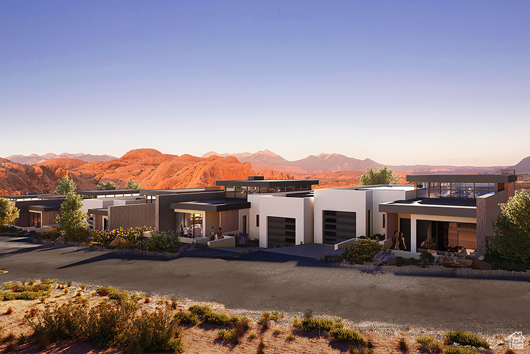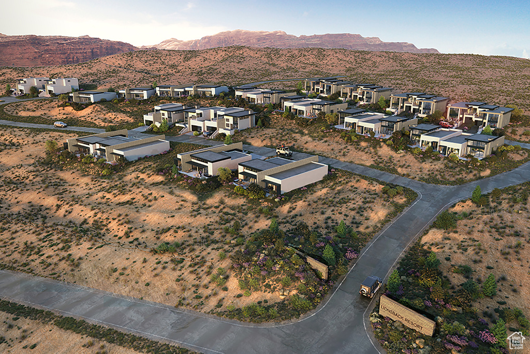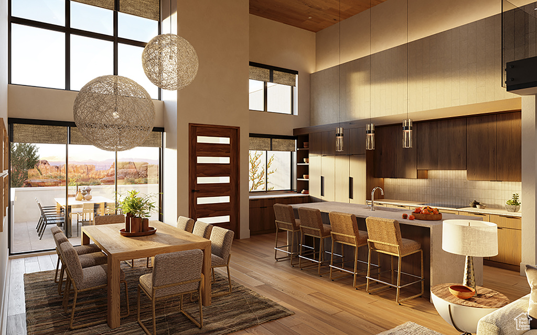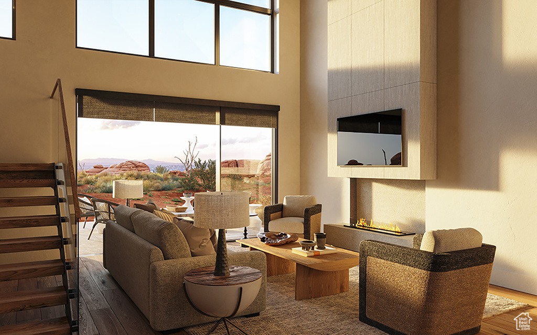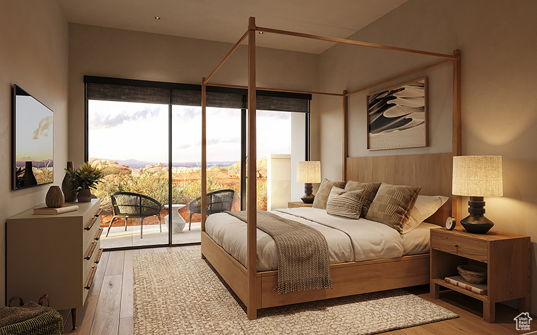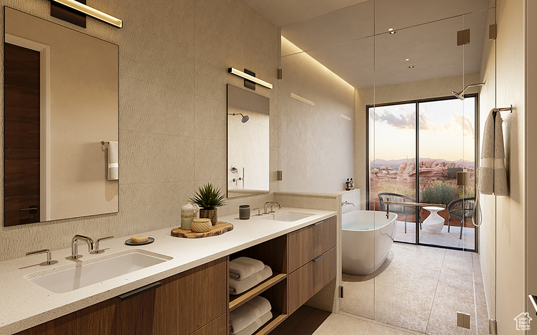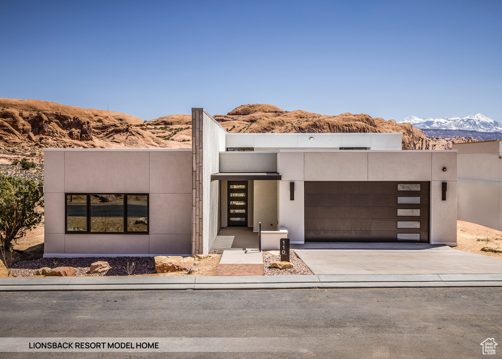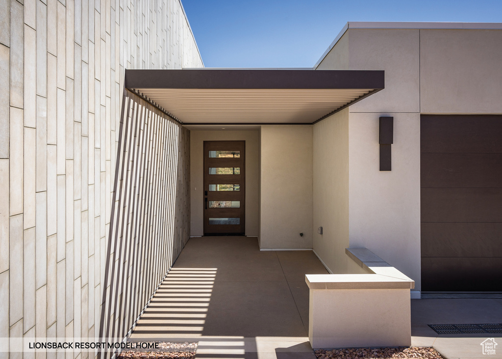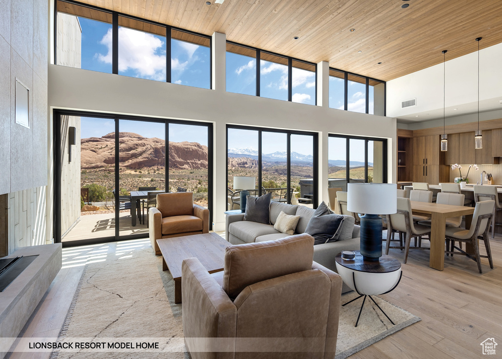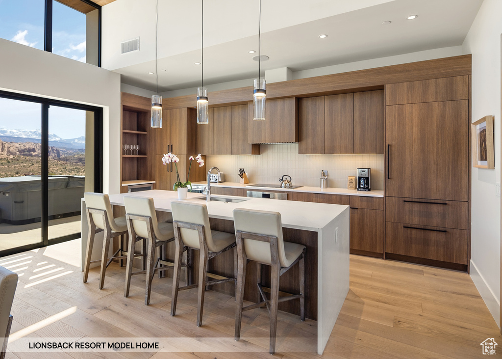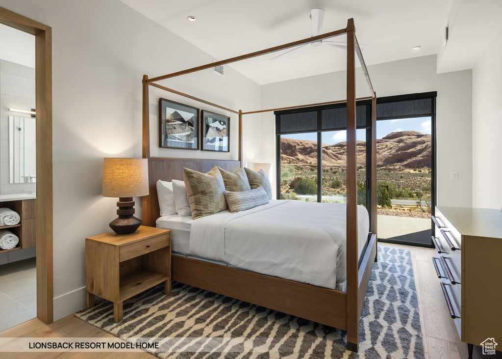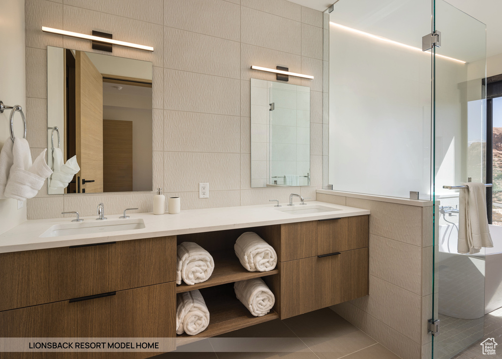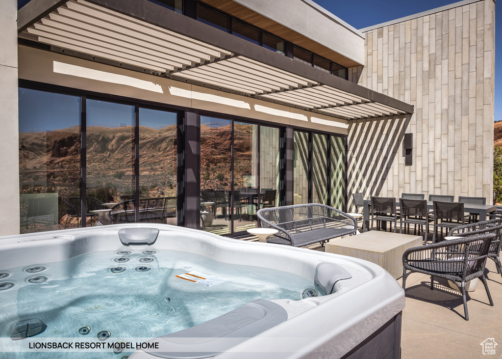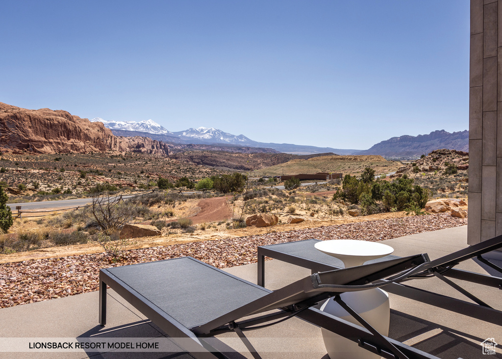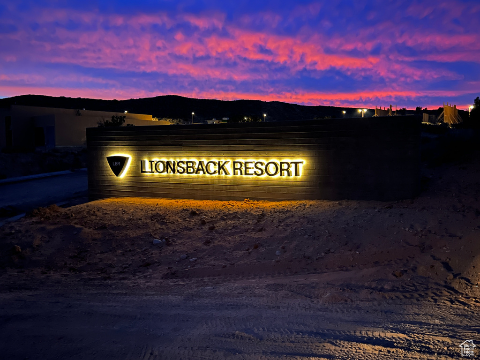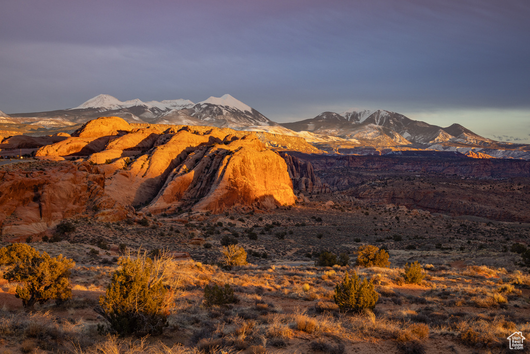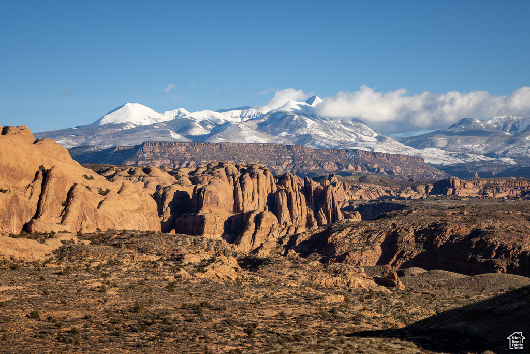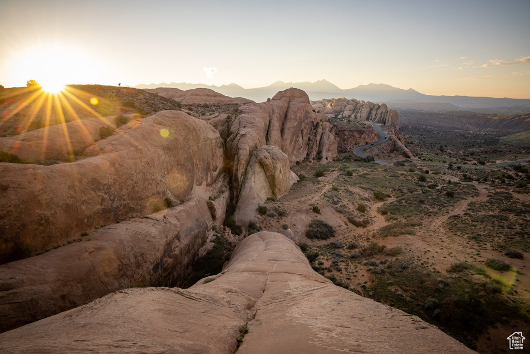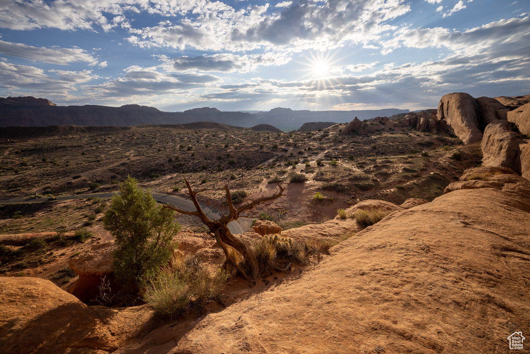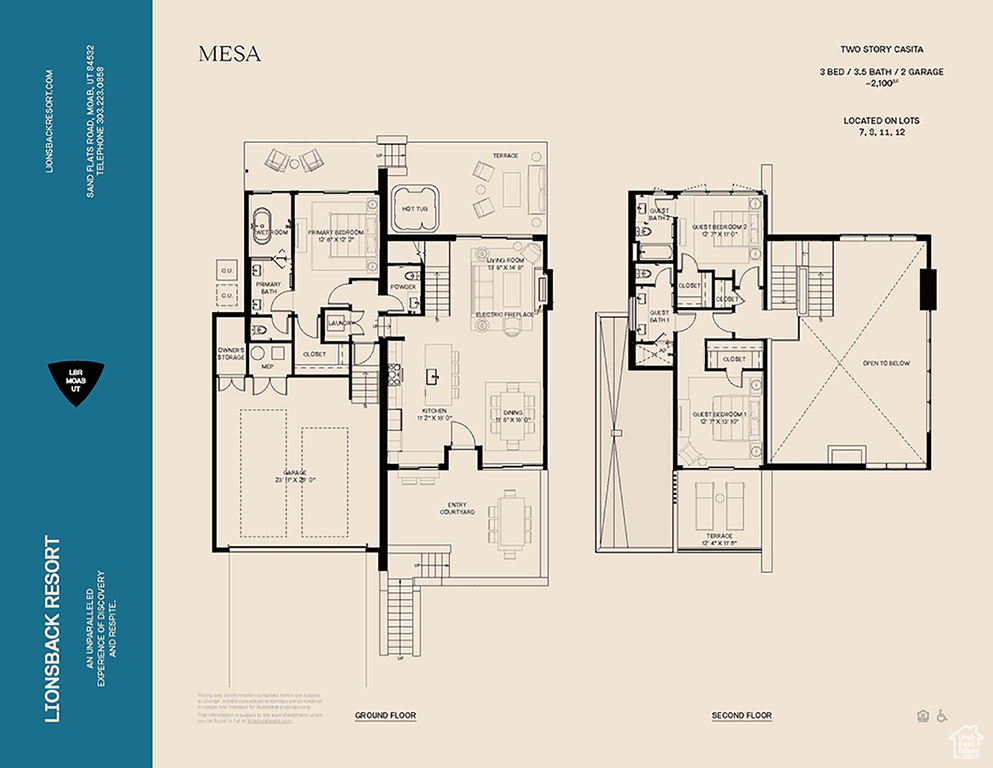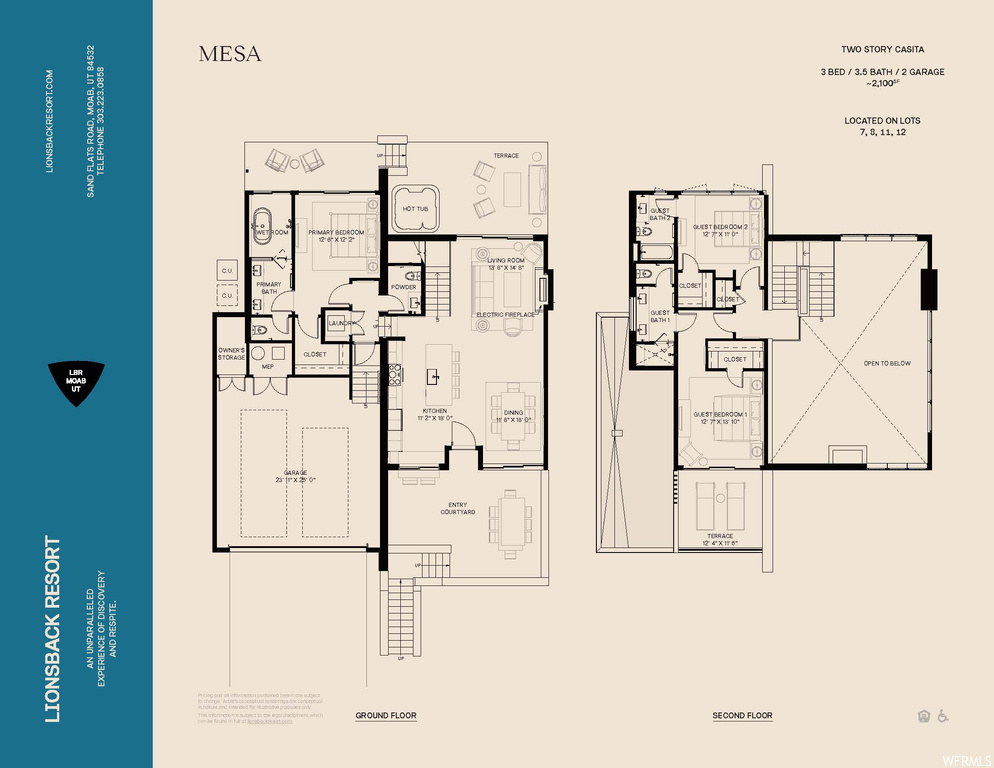Property Facts
LIONSBACK RESORT – An unparalleled experience of discovery and respite. Designed to blend in with its natural landscape, Lionsback Resort offers an unrivaled launchpad for all the adventure, exploration and relaxation Moab has to offer, all while treading lightly on the land. While its 175 acres of land with 70% open space offer a sense of seclusion, Lionsback Resort is a stone's throw away from the City of Moab, so you're never far from community and culture. This contemporary 2 story Mesa Casita meets sophisticated design, immersing you in the surrounding desert landscape with both indoor and outdoor living, creating the epitome of open concept living. Grand spaces with vaulted ceilings framing the desert landscape with floor-to-ceiling windows provide you the unobstructed views of sunlight reflecting off red rock fins and the sunset alpenglow on the La Sal Mountains. The built-in fireplace features a limestone hearth, offering an intimate ambiance for cooler desert evenings. Earthy desert hues from the Fireclay tile backsplash and Italian cabinets are beautifully offset by clean, modern lines from the timeless quartz countertops. Thoughtful design represents the surrounding terrain, all while incorporating high-end finishes, from Wolf and Subzero appliances to a 5-piece spa-like wet room with soaking tub and Waterworks plumbing fixtures, to the built-in speaker system with Sonos amp.. Offering 3 en suite bedrooms, this luxury home has short-term rental zoning with a furniture and houseware package available. . When the wild terrain is calling, Lionsback Resort offers on-site access to the Mill Creek Trail and Hells Revenge 4x4 trail, standing at the gateway of the world-renowned Sand Flats Recreation Area, home of the famous Slickrock Trail, two National Parks, Arches and Canyonlands, and the Colorado River for limitless discovery.
Property Features
Interior Features Include
- Bath: Master
- Bath: Sep. Tub/Shower
- Closet: Walk-In
- Dishwasher, Built-In
- Disposal
- Great Room
- Oven: Wall
- Range: Countertop
- Range/Oven: Built-In
- Smart Thermostat(s)
- Floor Coverings: Hardwood; Tile
- Window Coverings: Shades
- Air Conditioning: Central Air; Electric
- Heating: Electric; >= 95% efficiency
- Basement: Slab
Exterior Features Include
- Exterior: Awnings; Balcony; Double Pane Windows; Entry (Foyer); Outdoor Lighting; Sliding Glass Doors; Patio: Open
- Lot: Road: Paved; Sidewalks; Terrain, Flat; Terrain: Grad Slope; Terrain: Hilly; View: Mountain; View: Valley; Drip Irrigation: Auto-Full; View: Red Rock
- Landscape: Landscaping: Full; Xeriscaped
- Roof: Flat; Pvc; Membrane
- Exterior: Frame; Stone; Stucco; Metal
- Patio/Deck: 3 Patio 1 Deck
- Garage/Parking: Attached; Built-In; Extra Height; Extra Width; Heated; Opener
- Garage Capacity: 2
Inclusions
- Ceiling Fan
- Dryer
- Fireplace Insert
- Microwave
- Range
- Range Hood
- Refrigerator
- Washer
- Window Coverings
- Smart Thermostat(s)
Other Features Include
- Amenities: Cable TV Wired; Electric Dryer Hookup; Home Warranty
- Utilities: Gas: Not Available; Power: Connected; Sewer: Connected; Sewer: Public; Water: Connected
- Water: Culinary
HOA Information:
- $355/Monthly
- HOA Change Fee: 0.5%
- Biking Trails; Hiking Trails; On Site Property Mgmt; Pet Rules; Pets Permitted; Snow Removal
Zoning Information
- Zoning: SAR
Rooms Include
- 3 Total Bedrooms
- Floor 2: 2
- Floor 1: 1
- 4 Total Bathrooms
- Floor 2: 1 Full
- Floor 2: 1 Three Qrts
- Floor 1: 1 Full
- Floor 1: 1 Half
- Other Rooms:
- Floor 1: 1 Family Rm(s); 1 Kitchen(s); 1 Semiformal Dining Rm(s); 1 Laundry Rm(s);
Square Feet
- Floor 2: 789 sq. ft.
- Floor 1: 1328 sq. ft.
- Total: 2117 sq. ft.
Lot Size In Acres
- Acres: 0.12
Schools
Designated Schools
View School Ratings by Utah Dept. of Education
Nearby Schools
| GreatSchools Rating | School Name | Grades | Distance |
|---|---|---|---|
3 |
Grand County Middle Sch Public Middle School |
7-8 | 1.15 mi |
NR |
Red Rock School Public Elementary |
K-3 | 0.64 mi |
NR |
Grand District Preschool, Elementary, Middle School |
0.85 mi | |
NR |
Moab Charter School Elementary |
0.88 mi | |
3 |
Grand County High Schoo Public High School |
9-12 | 1.05 mi |
NR |
Arches Education Center Public High School |
AE | 1.37 mi |
2 |
Helen M. Knight School Public Elementary |
K-6 | 1.54 mi |
NR |
Daystar Adventist Acade Private High School |
3.09 mi | |
NR |
La Sal School Public Preschool, Elementary |
PK | 21.26 mi |
NR |
Life Misssion School Private Preschool, Elementary, Middle School |
PK-10 | 37.27 mi |
5 |
Monticello School Public Preschool, Elementary |
PK | 40.32 mi |
7 |
Monticello High School Public Middle School, High School |
7-12 | 40.65 mi |
NR |
Mission Discovery Schoo Private Preschool, Elementary, Middle School |
PK | 40.75 mi |
NR |
Book Cliff School Public Preschool, Elementary |
PK | 42.41 mi |
4 |
Green River High School Public Middle School, High School |
7-12 | 43.27 mi |
Nearby Schools data provided by GreatSchools.
For information about radon testing for homes in the state of Utah click here.
This 3 bedroom, 4 bathroom home is located at 115 Badgers Bnd #7 in Moab, UT. Built in 2024, the house sits on a 0.12 acre lot of land and is currently for sale at $2,090,000. This home is located in Grand County and schools near this property include Helen M. Knight Elementary School, Margaret L. Hopkin Middle School, Grand County High School and is located in the Grand School District.
Search more homes for sale in Moab, UT.
Listing Broker

Berkshire Hathaway HomeServices Utah Properties (Moab)
50 East Center Street
Moab, UT 84532
435-259-0150
