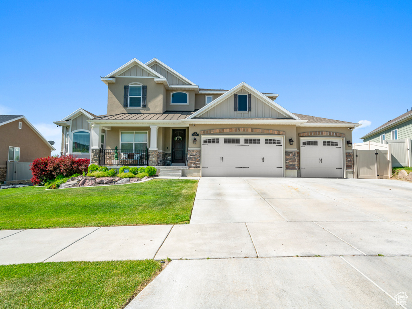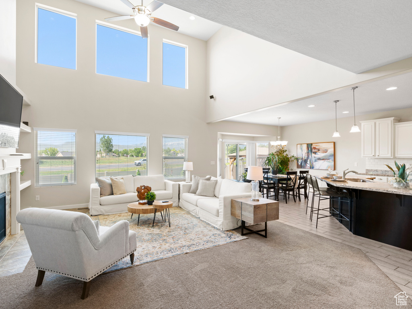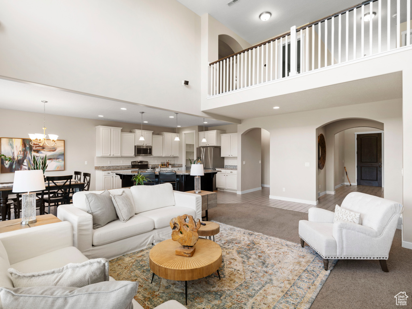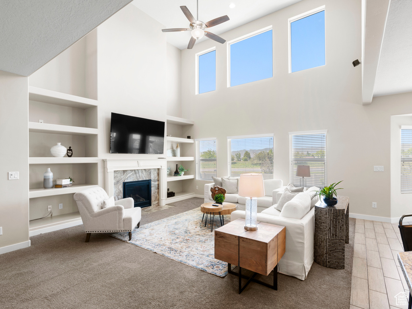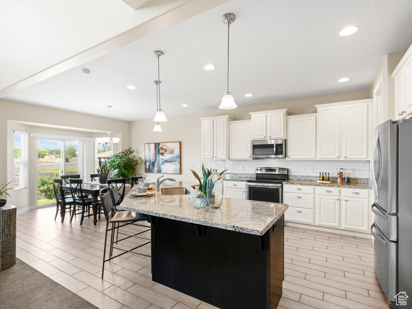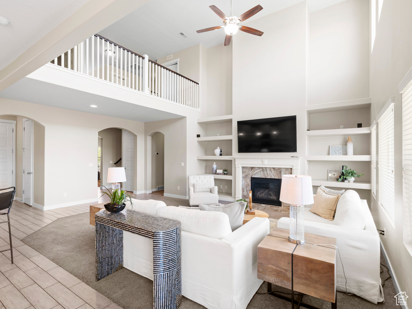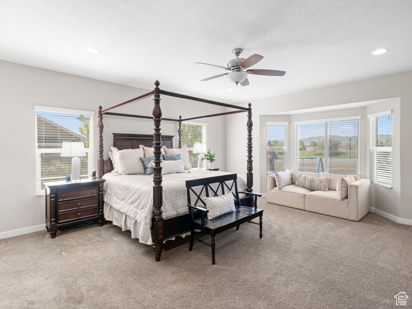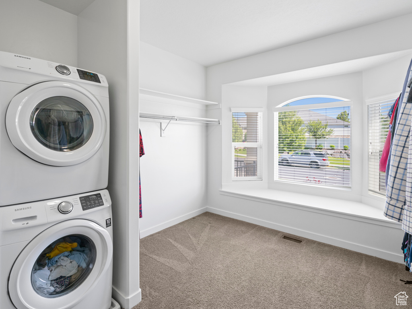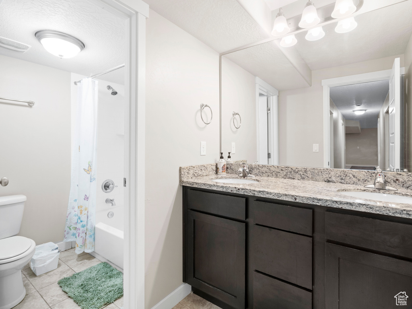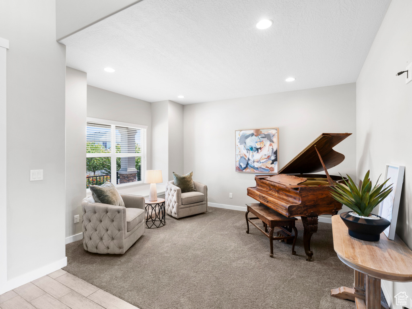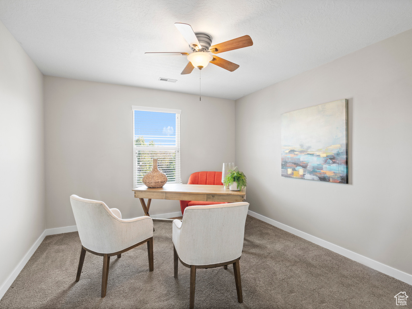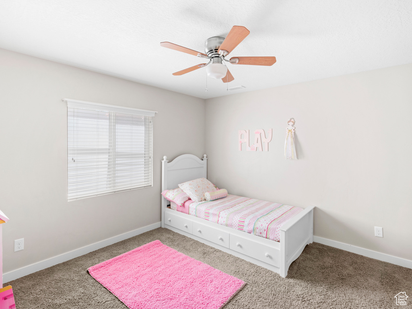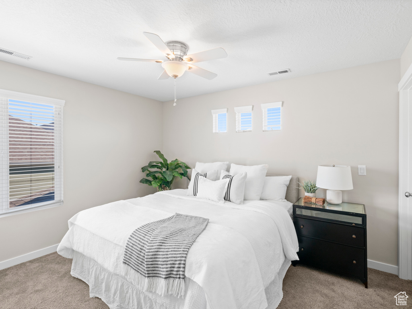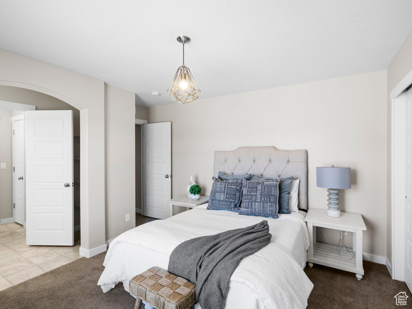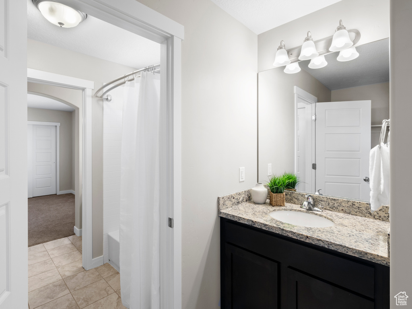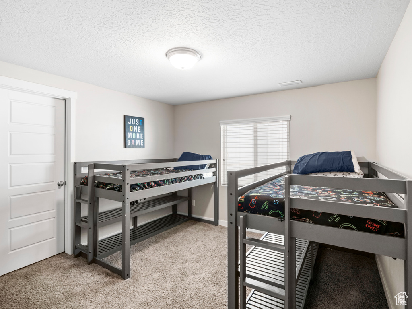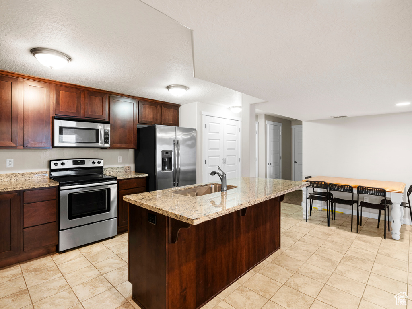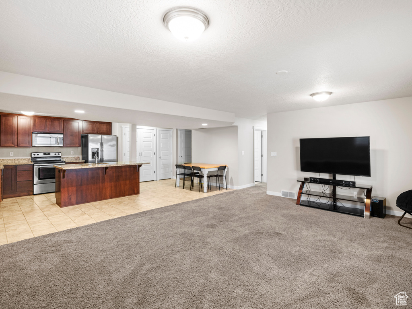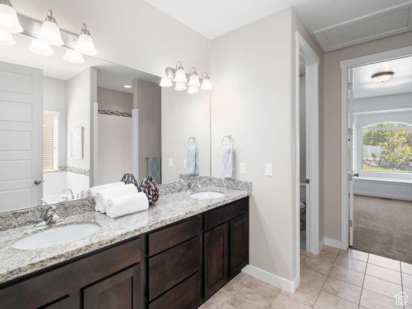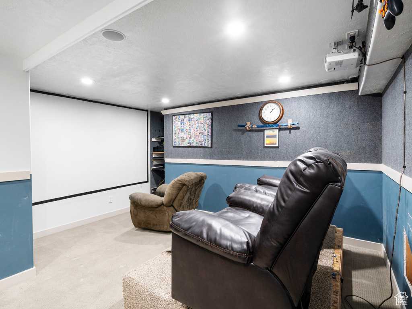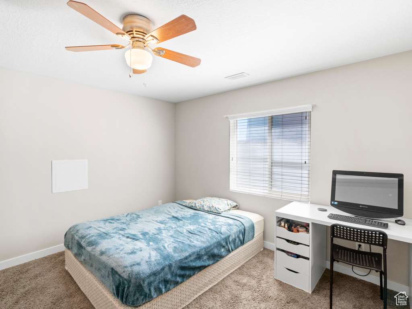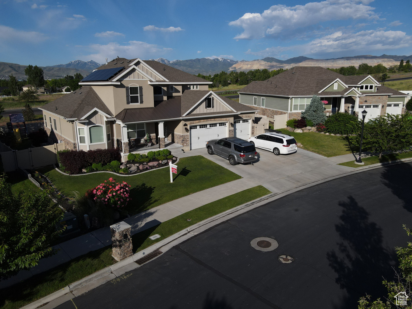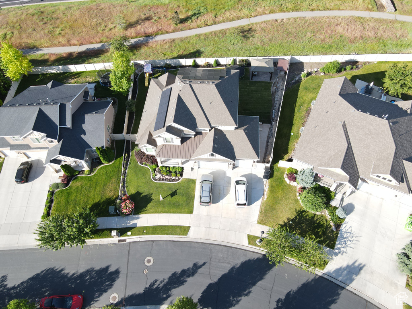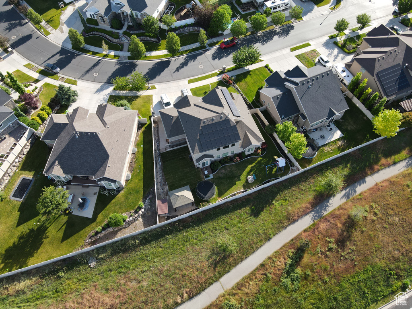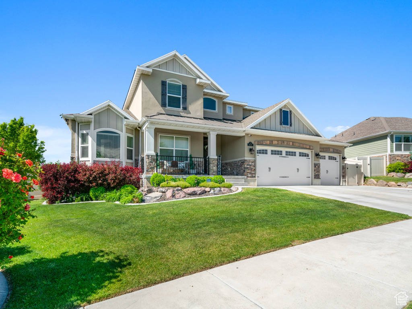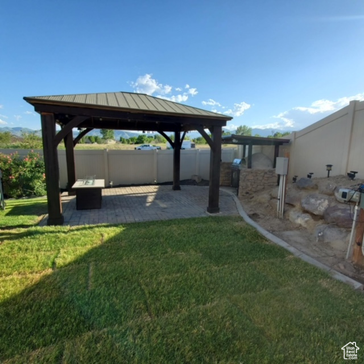Property Facts
**Amazing home with potential investment ADU opportunity**. Welcome to this stunning seven bedroom, five bathroom home with a spacious mother-in-law full basement dwelling. This beautiful property features a walk-out basement, providing easy access to the backyard and plenty of natural light. The main level boasts a large luxurious master suite with a spa-like en-suite bathroom and walk-in closet equipped with 1/3 laundry rooms. Open-concept living area with a cozy fireplace, perfect for entertaining guests or relaxing with family. The kitchen is a chef's dream, with high-end appliances, granite countertops, and ample storage space. The dining room is ideal for hosting dinner parties, while the home office or formal living room provides a quiet space to work from home. Upstairs, you'll find a loft, three additional bedrooms, the second laundry room and two full bathrooms. The mother-in-law apartment in the basement includes a full kitchen, living area, third laundry, 3 bedrooms, and bathroom, making it an ideal space for a rental, guests or extended family members. Outside, the expansive backyard offers plenty of room for outdoor activities and features a patio perfect for summer barbecues. With a three-car garage and a convenient location near schools, parks, and shopping, this home has it all. Don't miss your chance to make this incredible property your own!
Property Features
Interior Features Include
- Accessory Apt
- Alarm: Fire
- Alarm: Security
- Basement Apartment
- Bath: Master
- Bath: Sep. Tub/Shower
- Closet: Walk-In
- Den/Office
- Dishwasher, Built-In
- Disposal
- Gas Log
- Great Room
- Jetted Tub
- Kitchen: Second
- Kitchen: Updated
- Mother-in-Law Apt.
- Range/Oven: Free Stdng.
- Granite Countertops
- Theater Room
- Floor Coverings: Carpet; Tile
- Window Coverings: Blinds
- Air Conditioning: Central Air; Electric
- Heating: Forced Air; Gas: Central
- Basement: (100% finished) Full; Walkout
Exterior Features Include
- Exterior: See Remarks; Basement Entrance; Bay Box Windows; Double Pane Windows; Entry (Foyer); Porch: Open; Sliding Glass Doors; Walkout
- Lot: Curb & Gutter; Fenced: Full; Road: Paved; Sidewalks; Sprinkler: Auto-Full; Terrain: Grad Slope; View: Mountain; View: Valley
- Landscape: Landscaping: Full; Xeriscaped
- Roof: Asphalt Shingles; Metal
- Exterior: Asphalt Shingles; Stone; Stucco; Cement Board
- Patio/Deck: 1 Patio
- Garage/Parking: Attached; Extra Height; Opener; Extra Length; Workshop
- Garage Capacity: 3
Inclusions
- Ceiling Fan
- Dryer
- Gazebo
- Microwave
- Range
- Range Hood
- Refrigerator
- Swing Set
- Washer
- Trampoline
- Video Door Bell(s)
- Video Camera(s)
- Smart Thermostat(s)
Other Features Include
- Amenities: See Remarks; Cable TV Available; Cable TV Wired; Electric Dryer Hookup; Park/Playground; Workshop
- Utilities: Gas: Connected; Power: Connected; Sewer: Connected; Sewer: Public; Water: Connected
- Water: Culinary
Solar Information
- Has Solar: Yes
- Install Dt: 2024-06-06
- Ownership: Financed
HOA Information:
- $290/Annually
- Pets Permitted
Accessory Dwelling Unit (ADU):
- Attached
- Not Currently Rented
- Approx Sq. Ft.: 1974 sqft
- Beds: 3
- Baths: 1
- Kitchen Included: Yes
- Separate Entrance: Yes
- Separate Water Meter: No
- Separate Gas Meter: No
- Separate Electric Meter: No
Zoning Information
- Zoning: RES
Rooms Include
- 7 Total Bedrooms
- Floor 2: 3
- Floor 1: 1
- Basement 1: 3
- 5 Total Bathrooms
- Floor 2: 2 Full
- Floor 1: 1 Full
- Floor 1: 1 Half
- Basement 1: 1 Full
- Other Rooms:
- Floor 2: 1 Laundry Rm(s);
- Floor 1: 1 Family Rm(s); 1 Formal Living Rm(s); 1 Kitchen(s); 1 Bar(s); 1 Formal Dining Rm(s); 1 Laundry Rm(s);
- Basement 1: 1 Family Rm(s); 1 Kitchen(s); 1 Bar(s); 1 Laundry Rm(s);
Square Feet
- Floor 2: 895 sq. ft.
- Floor 1: 2103 sq. ft.
- Basement 1: 2103 sq. ft.
- Total: 5101 sq. ft.
Lot Size In Acres
- Acres: 0.22
Schools
Designated Schools
View School Ratings by Utah Dept. of Education
Nearby Schools
| GreatSchools Rating | School Name | Grades | Distance |
|---|---|---|---|
7 |
Elk Ridge Middle School Public Middle School |
7-9 | 1.63 mi |
7 |
Eastlake School Public Elementary |
K-6 | 0.58 mi |
4 |
Mountain West Montessor Charter Elementary, Middle School |
0.25 mi | |
8 |
Daybreak School Public Elementary |
K-6 | 0.61 mi |
6 |
Midas Creek School Public Elementary |
K-6 | 0.69 mi |
5 |
Paradigm High School Charter Middle School, High School |
7-12 | 0.80 mi |
NR |
Daybreak Academy Private Preschool, Elementary |
PK-3 | 1.10 mi |
7 |
Early Light Academy At Charter Elementary, Middle School |
1.35 mi | |
4 |
Rose Creek School Public Elementary |
K-6 | 1.67 mi |
6 |
Golden Fields School Public Elementary |
K-6 | 1.77 mi |
4 |
American Academy of Inn Charter Middle School, High School |
1.80 mi | |
7 |
Creekside Middle School Public Middle School |
7-9 | 1.84 mi |
7 |
Welby School Public Elementary |
K-6 | 1.85 mi |
5 |
Monte Vista School Public Elementary |
K-6 | 1.88 mi |
5 |
Elk Meadows School Public Elementary |
K-6 | 1.88 mi |
Nearby Schools data provided by GreatSchools.
For information about radon testing for homes in the state of Utah click here.
This 7 bedroom, 5 bathroom home is located at 4135 W Great Neck in South Jordan, UT. Built in 2015, the house sits on a 0.22 acre lot of land and is currently for sale at $1,169,000. This home is located in Salt Lake County and schools near this property include Eastlake Elementary School, Copper Mountain Middle School, Herriman High School and is located in the Jordan School District.
Search more homes for sale in South Jordan, UT.
Contact Agent

Listing Broker

KW WESTFIELD
998 N 1200 W
Orem, UT 84057
801-850-5600
