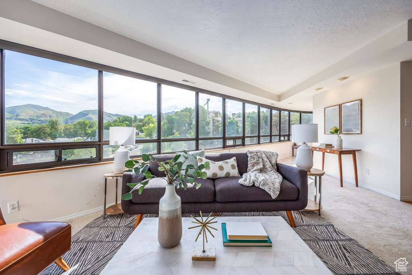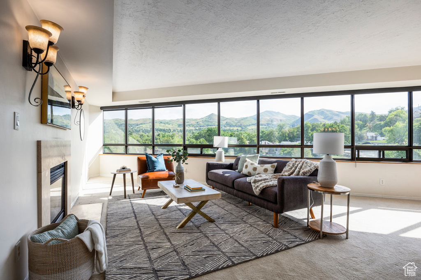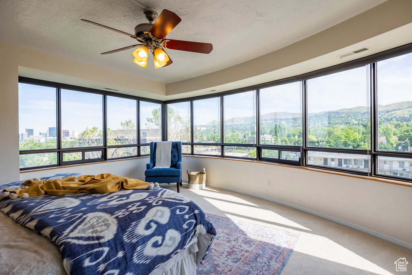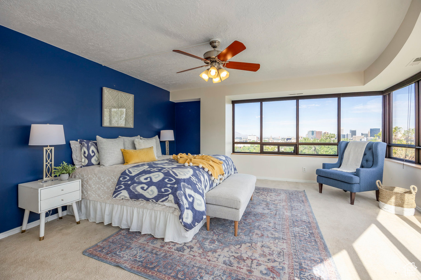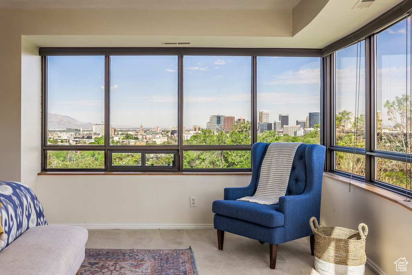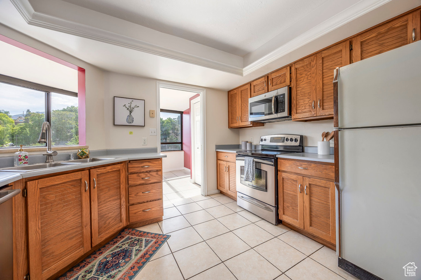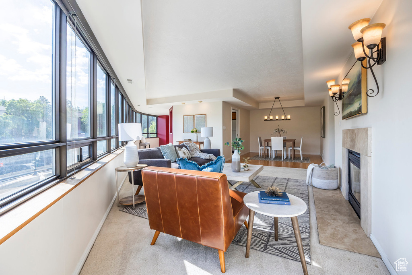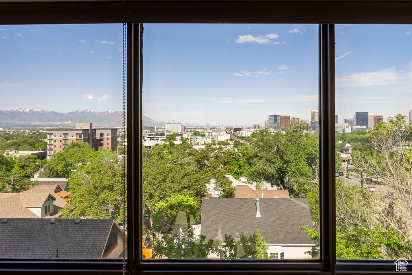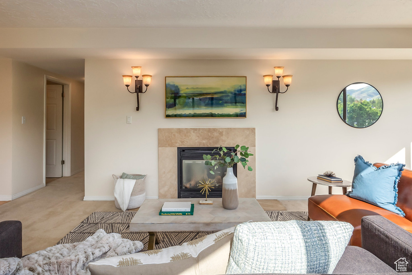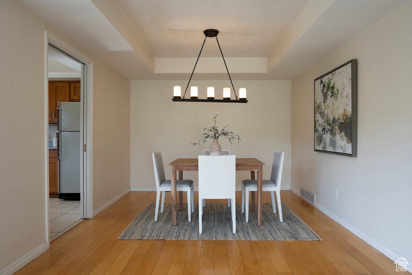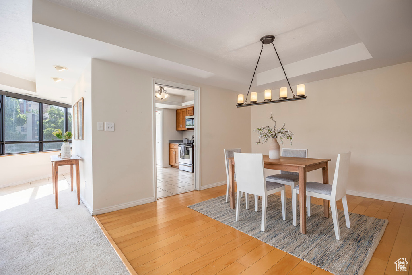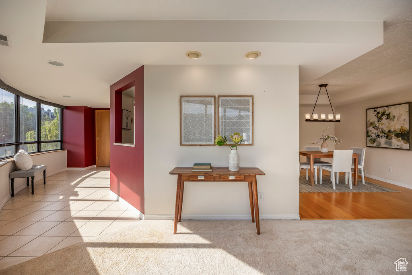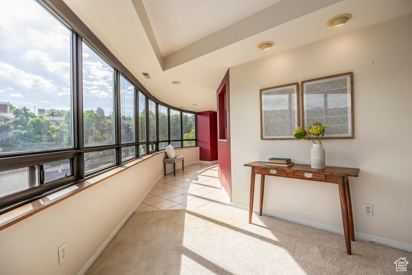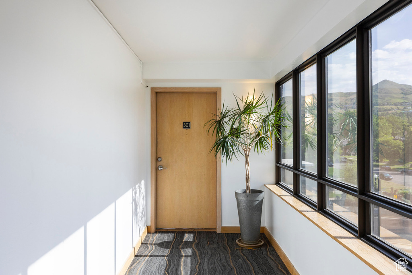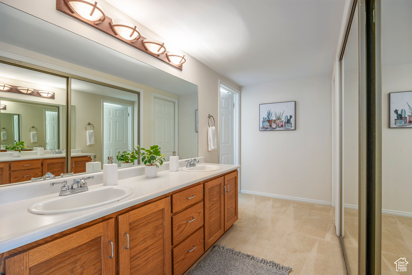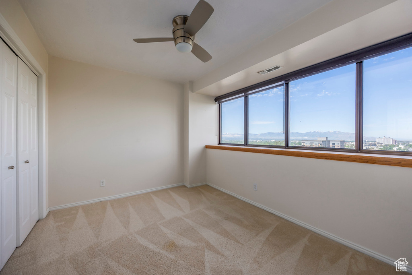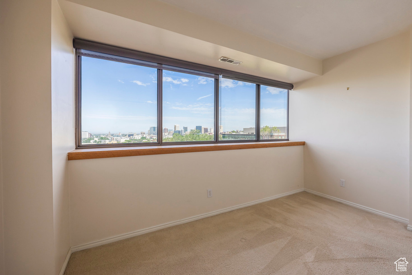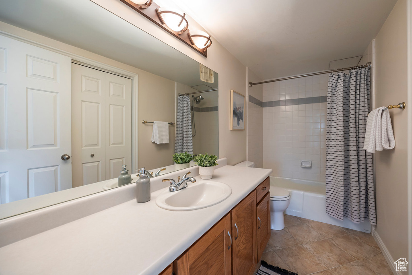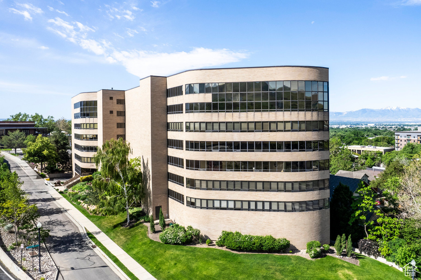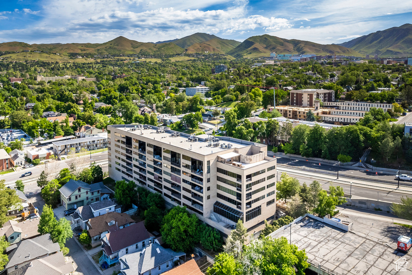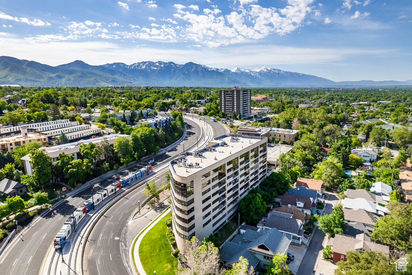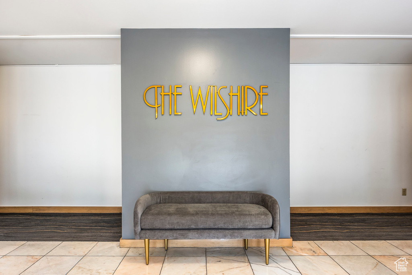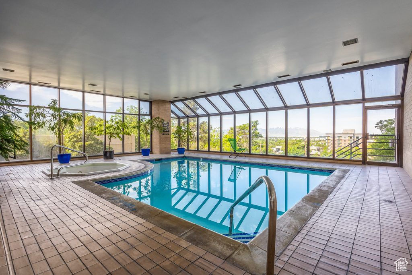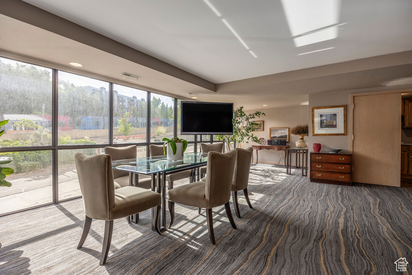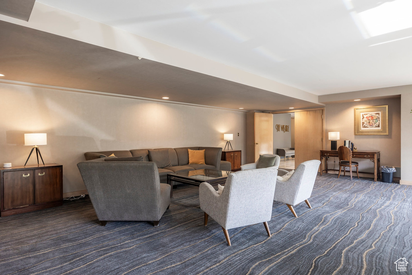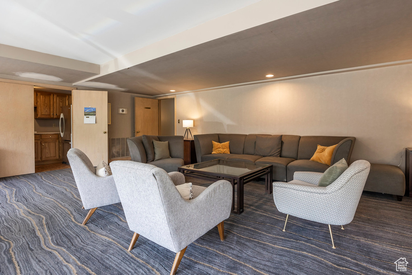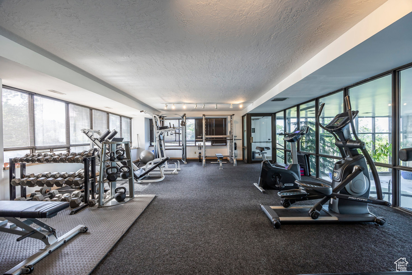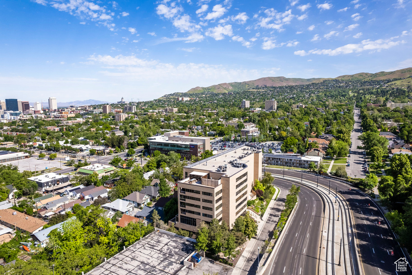Open House Schedule
| Date | Start Time | End Time | Add to Calendar | Open House Type |
|---|---|---|---|---|
| 09/07/2024 | 11:00 am | 1:30 pm | Create Event | In-Person |
Property Facts
Breathtaking hillside views, streaming natural sunshine, and twinkling downtown lights captivate your senses from this one-of-a-kind urban jewel. Located in the private and prestigious Wilshire where you'll enjoy the conversation-worthy shaped living room with its cozy fireplace and adjoining dining area and roomy kitchen, perfect for entertaining. The primary bedroom is spacious ... and the view... invite friends just to make them jealous! (Don't worry, they can stay in the other bedroom.) Features in-unit laundry and separate storage. Amenities include indoor pool, weight room, and social room. Covered parking for you and your guests. Convenient location near TRAX and all that happens downtown and at the U.
Property Features
Interior Features Include
- See Remarks
- Bath: Master
- Dishwasher, Built-In
- Disposal
- Gas Log
- Range/Oven: Free Stdng.
- Floor Coverings: Carpet; Tile
- Window Coverings: Blinds; Part
- Air Conditioning: Central Air; Electric
- Heating: Electric; Forced Air
- Basement: (0% finished) None/Crawl Space
Exterior Features Include
- Exterior: Double Pane Windows; Entry (Foyer); Outdoor Lighting; Secured Building
- Lot: Curb & Gutter; Fenced: Part; Road: Paved; Sidewalks; Sprinkler: Auto-Full; Terrain: Grad Slope; View: Mountain; View: Valley
- Landscape: Landscaping: Full; Terraced Yard
- Roof: Composition
- Exterior: Brick; Concrete
- Garage/Parking: Built-In; Opener
- Garage Capacity: 1
Inclusions
- Ceiling Fan
- Dryer
- Microwave
- Range
- Refrigerator
- Washer
Other Features Include
- Amenities: Cable TV Available; Electric Dryer Hookup; Exercise Room; Swimming Pool
- Utilities: Gas: Connected; Power: Connected; Sewer: Connected; Sewer: Public; Water: Connected
- Water: Culinary
- Pool
HOA Information:
- $525/Monthly
- HOA Change Fee: $400
- Gas Paid; Insurance Paid; On Site Property Mgmt; Pool; Sauna; Sewer Paid; Snow Removal; Storage Area; Trash Paid; Water Paid
Zoning Information
- Zoning:
Rooms Include
- 2 Total Bedrooms
- Floor 1: 2
- 2 Total Bathrooms
- Floor 1: 2 Full
- Other Rooms:
- Floor 1: 1 Family Rm(s); 1 Kitchen(s); 1 Formal Dining Rm(s); 1 Laundry Rm(s);
Square Feet
- Floor 1: 1452 sq. ft.
- Total: 1452 sq. ft.
Lot Size In Acres
- Acres: 0.01
Schools
Designated Schools
View School Ratings by Utah Dept. of Education
Nearby Schools
| GreatSchools Rating | School Name | Grades | Distance |
|---|---|---|---|
3 |
Salt Lake Center for Sc Public Middle School |
0.60 mi | |
NR |
M Lynn Bennion School Public Preschool, Elementary |
PK | 0.24 mi |
NR |
Rowland Hall Secondary Private Preschool, Elementary, Middle School |
P | 0.17 mi |
NR |
Judge Memorial Catholic Private High School |
0.31 mi | |
NR |
Our Lady Of Lourdes Sch Private Elementary, Middle School |
0.33 mi | |
NR |
The McGillis School Private Elementary, Middle School |
K-8 | 0.51 mi |
9 |
Wasatch School Public Elementary |
K-6 | 0.64 mi |
NR |
Odyssey House Childrens Public Middle School, High School |
0.66 mi | |
3 |
East High School Public High School |
9-12 | 0.66 mi |
6 |
City Academy Charter Middle School, High School |
7-12 | 0.74 mi |
NR |
Salt Lake District Preschool, Elementary, Middle School |
0.95 mi | |
NR |
Salt Lake Virtual Schoo Public Middle School, High School |
0.95 mi | |
NR |
Rowland Hall Private Preschool, Elementary, Middle School |
PK-12 | 0.95 mi |
NR |
Carmen B Pingree Center Private Preschool, Elementary, Middle School |
1.04 mi | |
8 |
Emerson School Public Elementary |
K-6 | 1.08 mi |
Nearby Schools data provided by GreatSchools.
For information about radon testing for homes in the state of Utah click here.
This 2 bedroom, 2 bathroom home is located at 426 S 1000 E #501 in Salt Lake City, UT. Built in 1983, the house sits on a 0.01 acre lot of land and is currently for sale at $565,000. This home is located in Salt Lake County and schools near this property include Bennion (M Lynn) Elementary School, Bryant Middle School, East High School and is located in the Salt Lake School District.
Search more homes for sale in Salt Lake City, UT.
Contact Agent

Listing Broker
1260 East Stringham Avenue
Suite 100
Salt Lake City, UT 84106
801-467-2100
