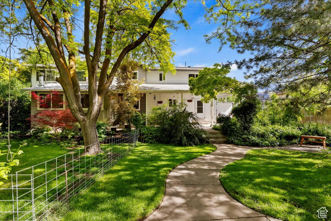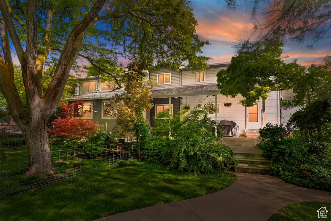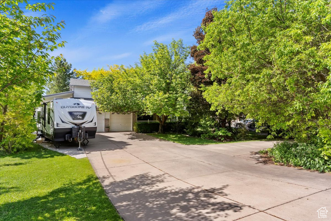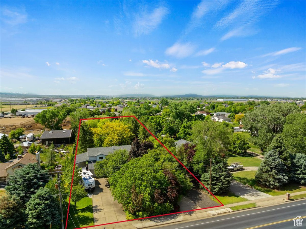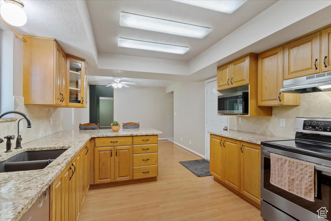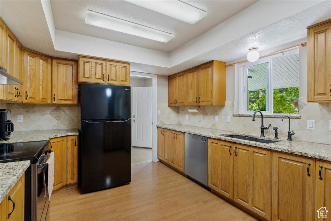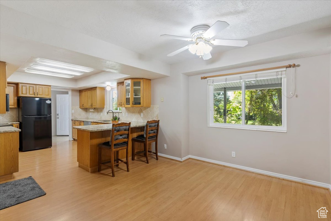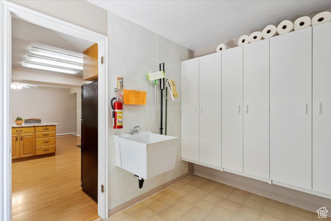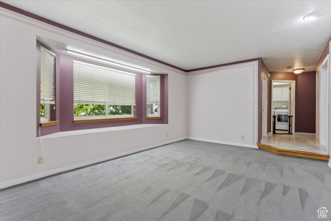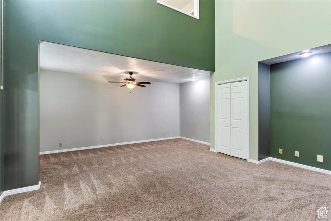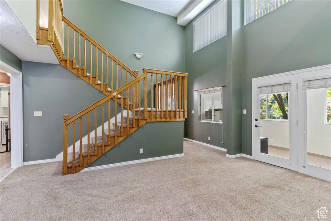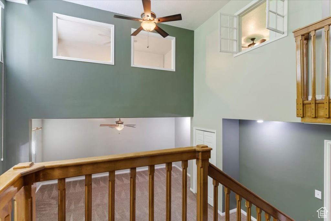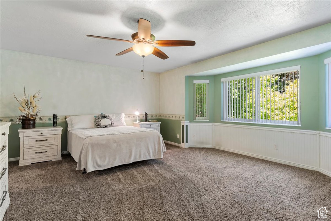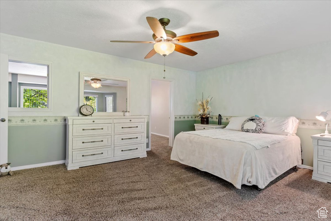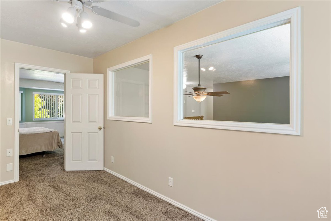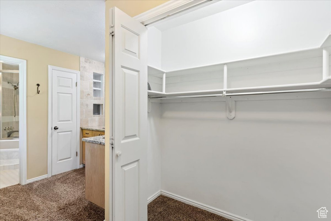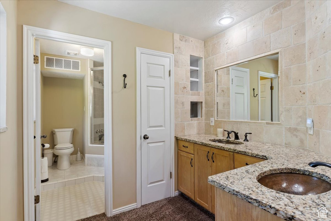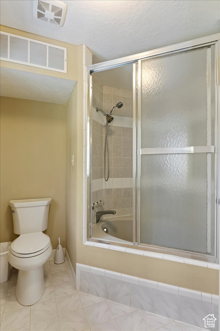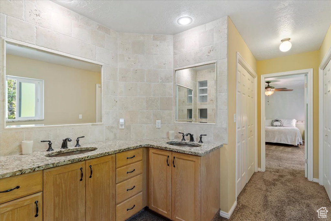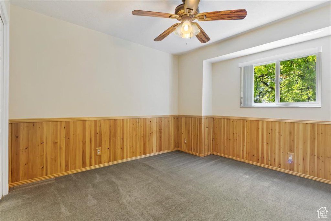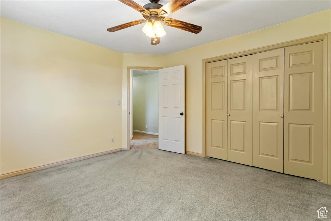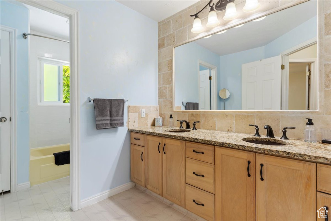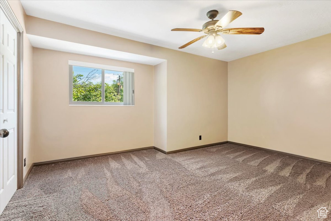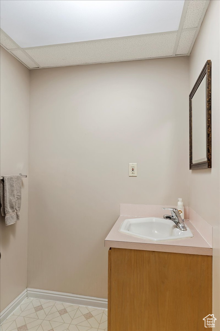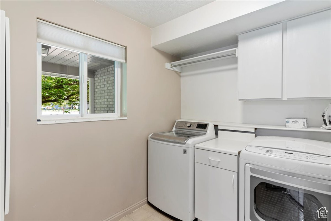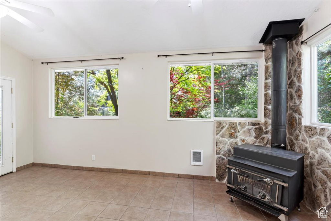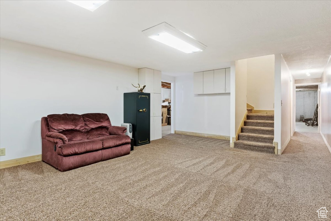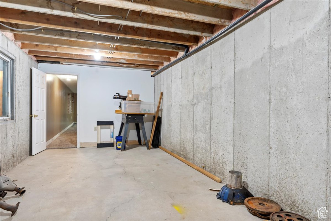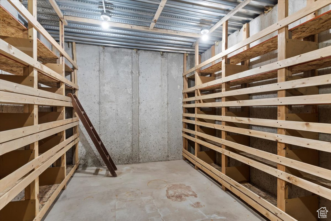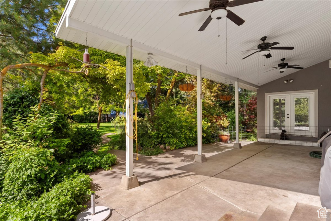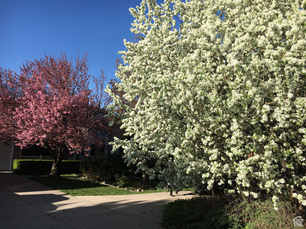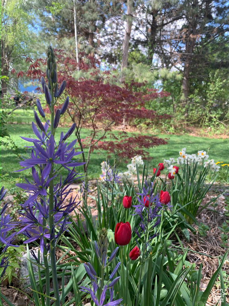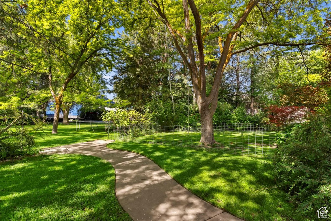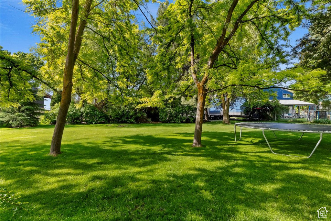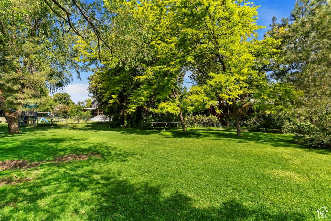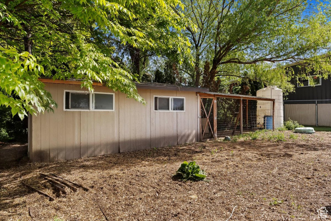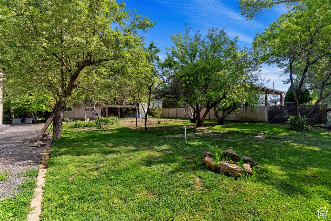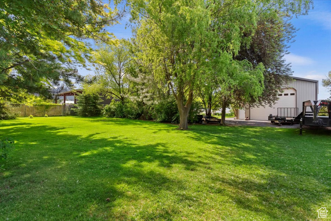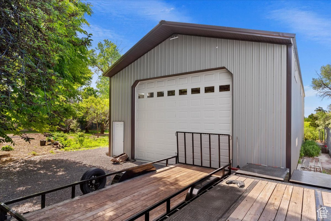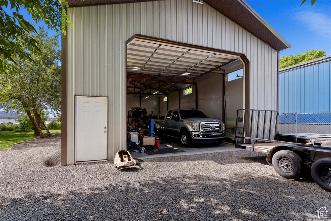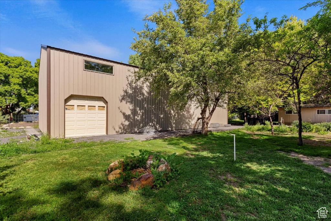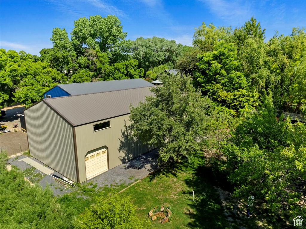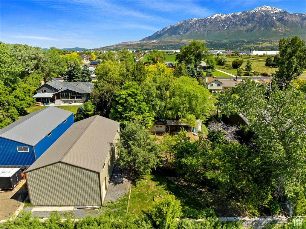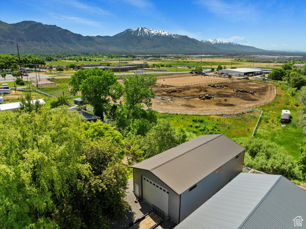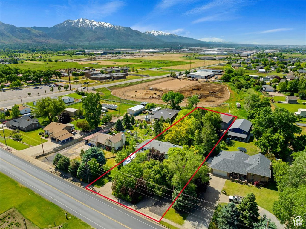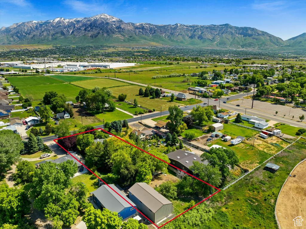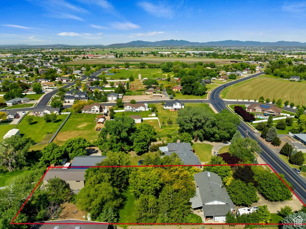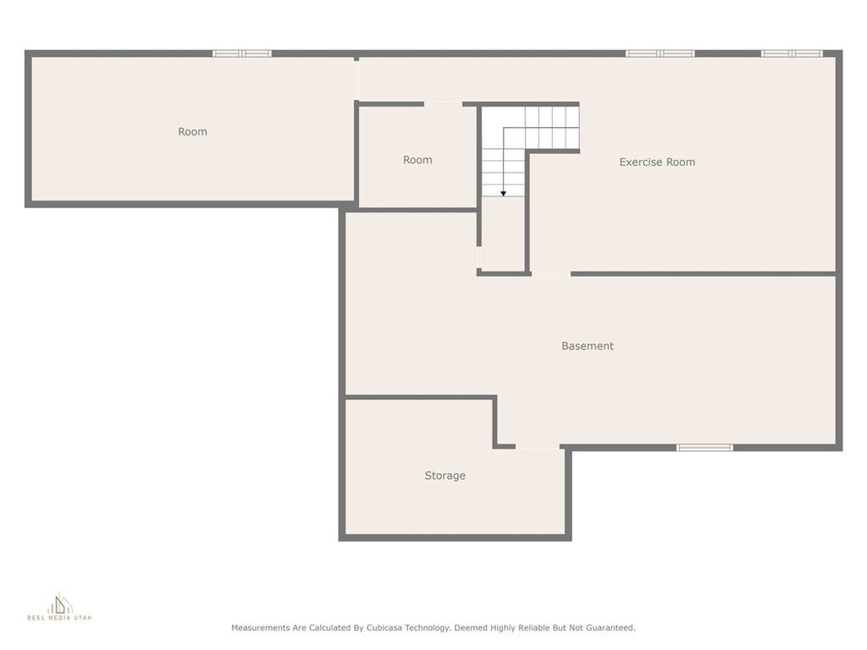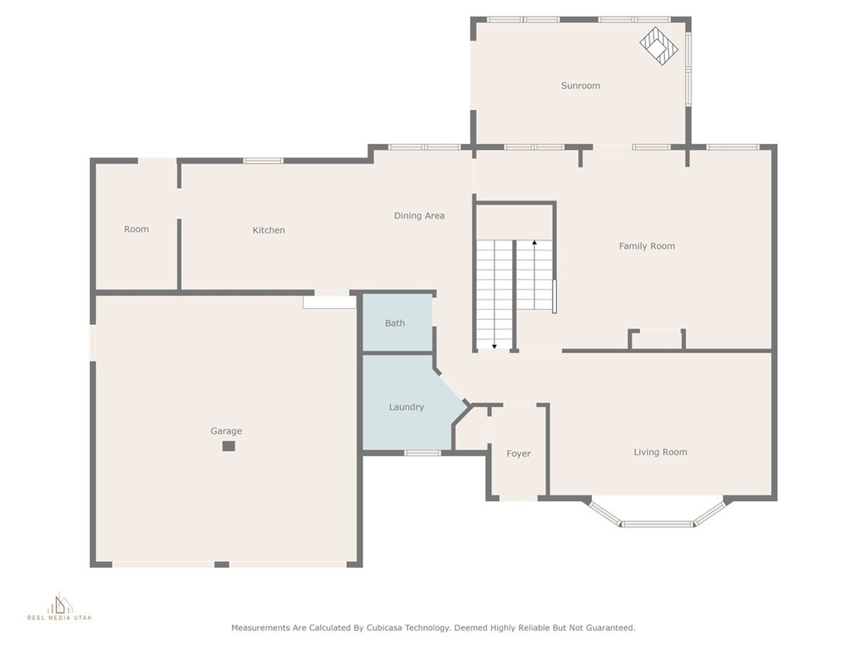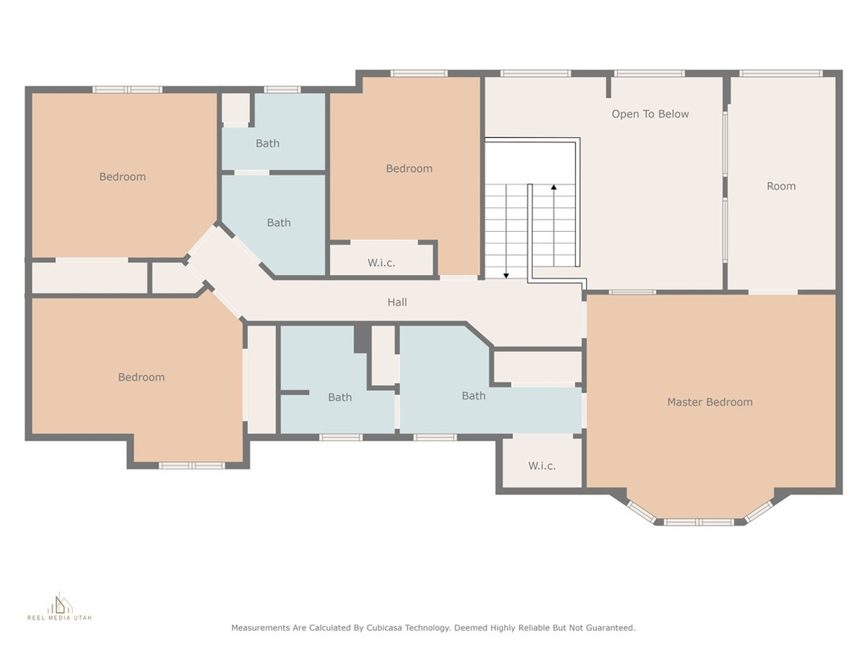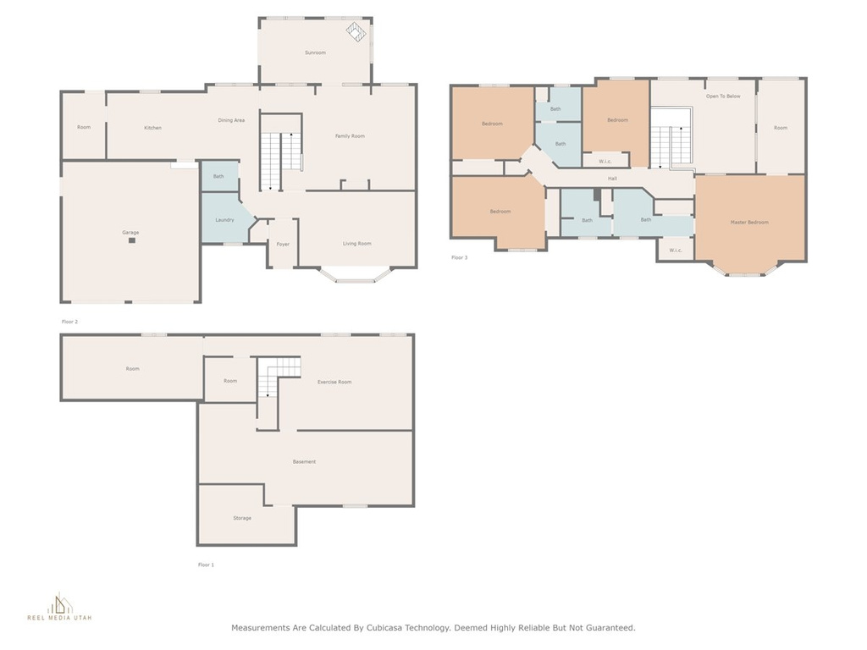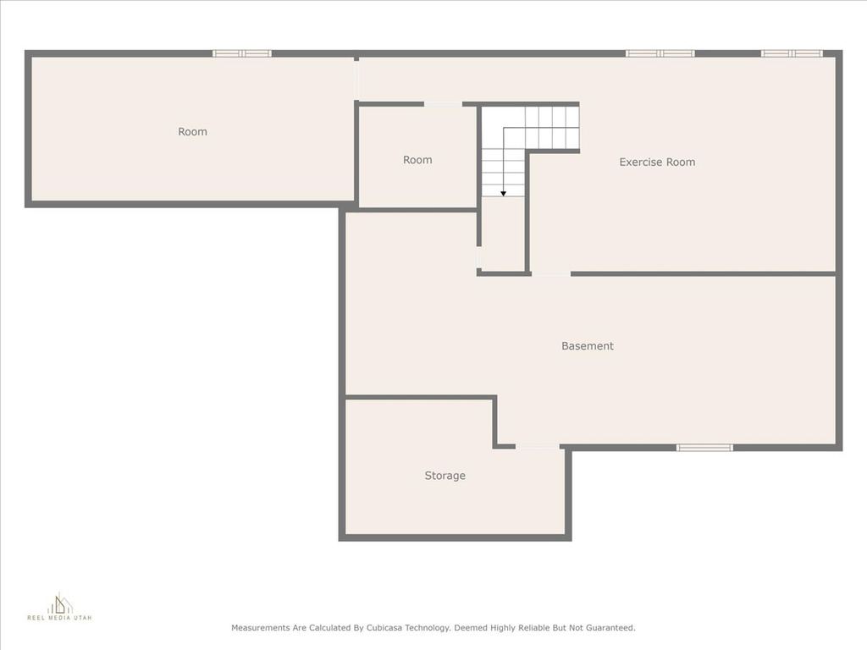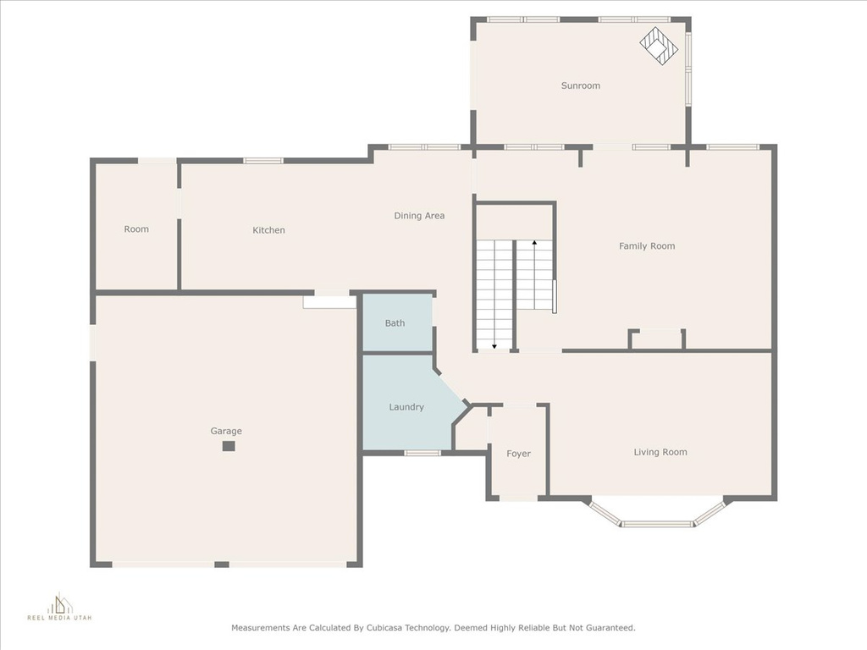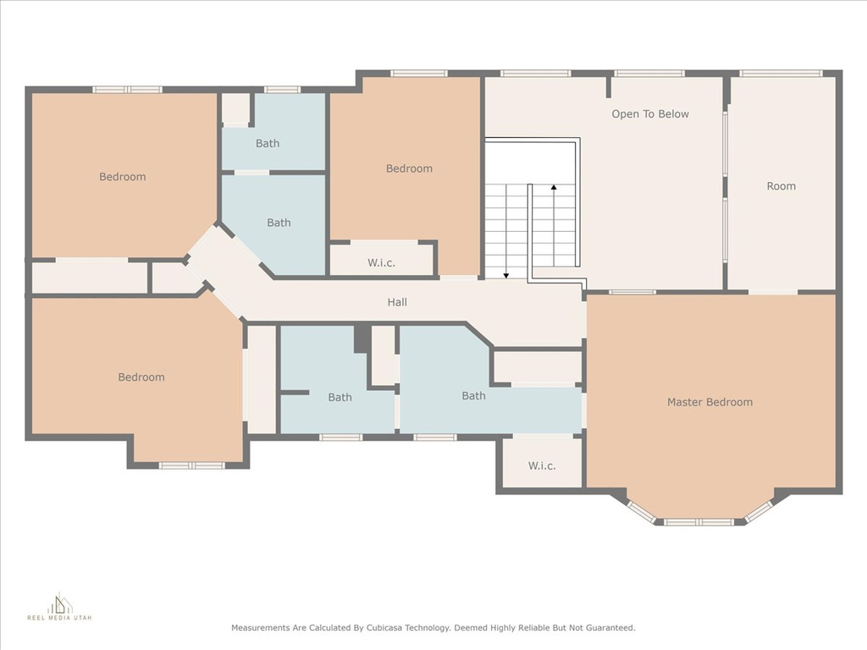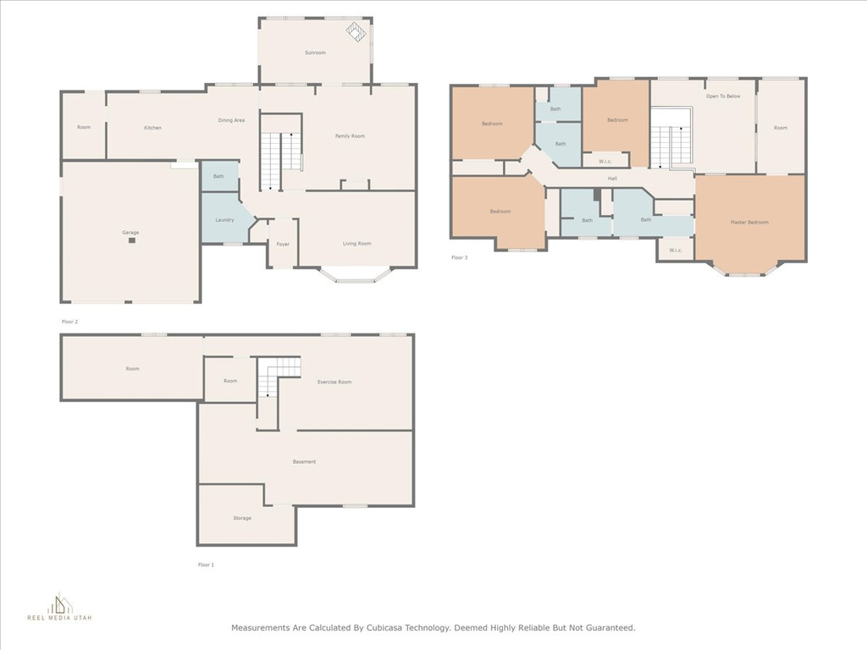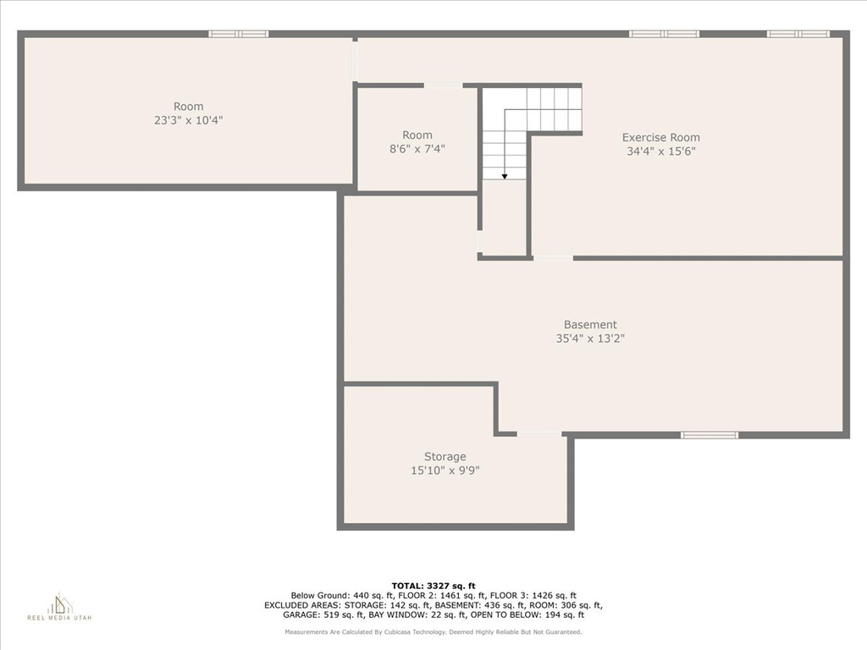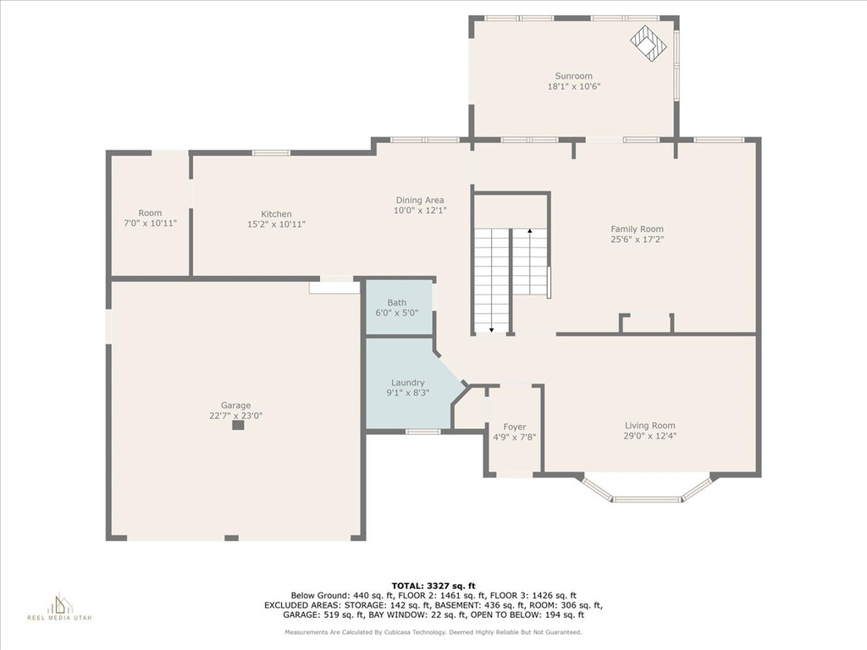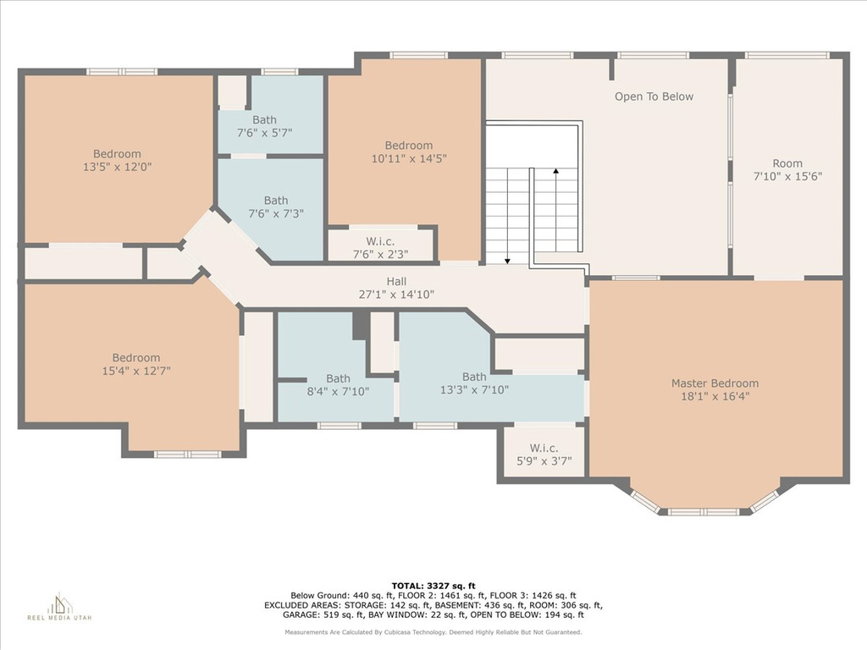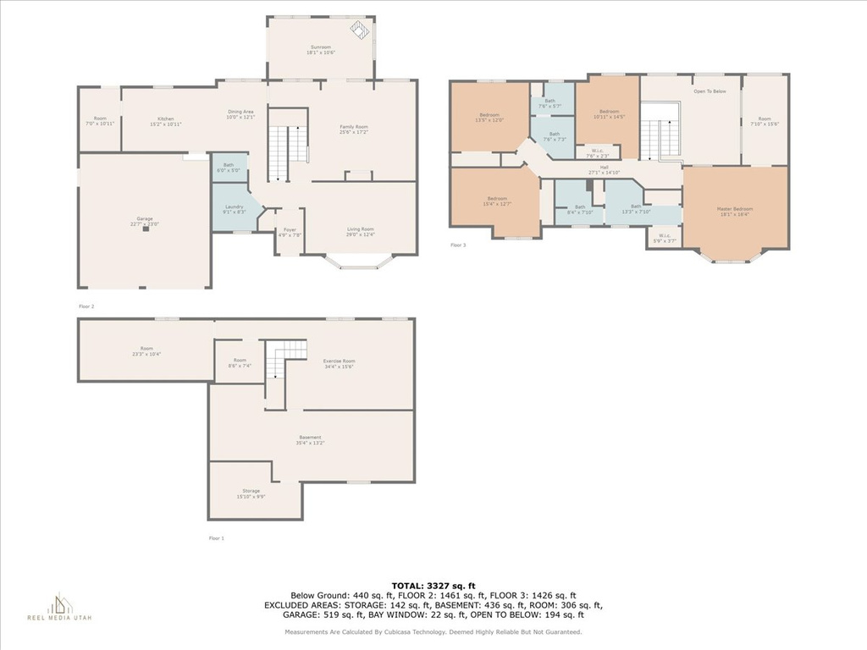Property Facts
Escape to your own private paradise with this secluded property offering the ultimate county oasis lifestyle, just moments from the city. Situated on a generous lot with mature trees, this home features a spacious 30x60 insulated shop, perfect for hobbies or business ventures. Bring your animals as this property is zoned for large animals. Enjoy the convenience of ample parking, a thriving vegetable garden, and a charming chicken coop for farm-fresh eggs. Inside, unwind in the oversized master bedroom and indulge in the luxurious master bathroom. Relax outdoors on the covered patio, surrounded by tranquility. Don't miss the chance to experience serene living at its finest.
Property Features
Interior Features Include
- Alarm: Fire
- Bath: Master
- Central Vacuum
- Den/Office
- Disposal
- French Doors
- Laundry Chute
- Vaulted Ceilings
- Granite Countertops
- Floor Coverings: Carpet; Hardwood; Marble
- Window Coverings: Blinds
- Air Conditioning: Evap. Cooler: Roof; Passive Solar
- Heating: Gas: Radiant; Wood Burning; Passive Solar; Radiant: In Floor
- Basement: (40% finished) Full
Exterior Features Include
- Exterior: Double Pane Windows; Entry (Foyer); Out Buildings; Outdoor Lighting; Patio: Covered; Porch: Open; Storm Doors
- Lot: Curb & Gutter; Fenced: Full; Road: Paved; Secluded Yard; Sprinkler: Auto-Full; Terrain, Flat; View: Mountain
- Landscape: Fruit Trees; Landscaping: Full; Mature Trees; Pines; Vegetable Garden
- Roof: Asphalt Shingles
- Exterior: Aluminum; Brick; Stucco
- Patio/Deck: 1 Patio
- Garage/Parking: Attached; Detached; Extra Height; RV Parking; Workshop
- Garage Capacity: 9
Inclusions
- Alarm System
- Ceiling Fan
- Fireplace Equipment
- Range
- Range Hood
- Storage Shed(s)
- Water Softener: Own
- Window Coverings
- Workbench
- Video Camera(s)
Other Features Include
- Amenities: Cable TV Wired; Electric Dryer Hookup; Exercise Room; Workshop
- Utilities: Gas: Connected; Power: Connected; Sewer: Connected; Sewer: Public; Water: Connected
- Water: Culinary; Irrigation: Pressure; Secondary
Zoning Information
- Zoning:
Rooms Include
- 4 Total Bedrooms
- Floor 2: 4
- 3 Total Bathrooms
- Floor 2: 2 Full
- Floor 1: 1 Half
- Other Rooms:
- Floor 1: 1 Family Rm(s); 1 Den(s);; 1 Formal Living Rm(s); 1 Kitchen(s); 1 Semiformal Dining Rm(s); 1 Laundry Rm(s);
- Basement 1: 1 Family Rm(s);
Square Feet
- Floor 2: 1268 sq. ft.
- Floor 1: 1591 sq. ft.
- Basement 1: 1328 sq. ft.
- Total: 4187 sq. ft.
Lot Size In Acres
- Acres: 0.86
Schools
Designated Schools
View School Ratings by Utah Dept. of Education
Nearby Schools
| GreatSchools Rating | School Name | Grades | Distance |
|---|---|---|---|
4 |
Orion Jr High School Public Middle School |
7-9 | 1.43 mi |
4 |
West Weber School Public Elementary |
K-6 | 0.57 mi |
4 |
Venture Academy Charter Elementary, Middle School, High School |
K- | 0.99 mi |
4 |
Pioneer School Public Elementary |
K-6 | 1.26 mi |
NR |
Greenwood Charter Schoo Elementary, Middle School |
1.50 mi | |
5 |
Majestic School Public Elementary |
K-6 | 1.62 mi |
6 |
Farr West School Public Elementary |
K-6 | 1.77 mi |
3 |
Wahlquist Jr High Schoo Public Middle School |
7-9 | 1.79 mi |
8 |
Orchard Springs Public Elementary |
K-6 | 1.81 mi |
NR |
Malan's Peak Secondary Public Middle School, High School |
7-12 | 2.20 mi |
3 |
Maria Montessori Academ Charter Elementary, Middle School |
K-9 | 2.23 mi |
6 |
Lomond View School Public Elementary |
K-6 | 2.27 mi |
2 |
Heritage School Public Elementary |
K-6 | 2.27 mi |
7 |
Weber Innovation High S Public High School |
9-12 | 2.35 mi |
1 |
Horizon Academy Public Middle School, High School |
6-12 | 2.37 mi |
Nearby Schools data provided by GreatSchools.
For information about radon testing for homes in the state of Utah click here.
This 4 bedroom, 3 bathroom home is located at 1281 W Harrisville Rd in Farr West, UT. Built in 1990, the house sits on a 0.86 acre lot of land and is currently for sale at $759,900. This home is located in Weber County and schools near this property include Farr West Elementary School, Wahlquist Middle School, Fremont High School and is located in the Weber School District.
Search more homes for sale in Farr West, UT.
Contact Agent

Listing Broker

KW Success Keller Williams Realty
1572 N Woodland Park Drive
#500
Layton, UT 84041
801-866-1934
