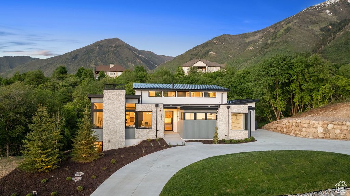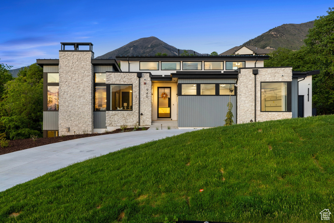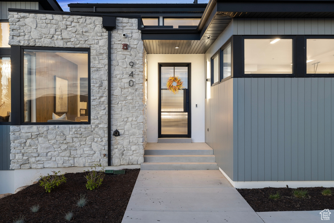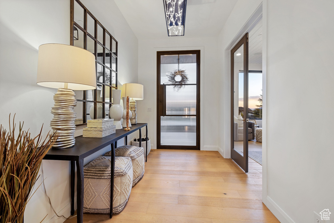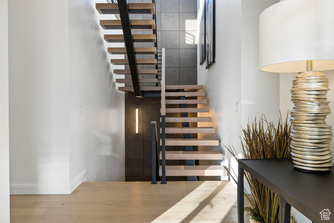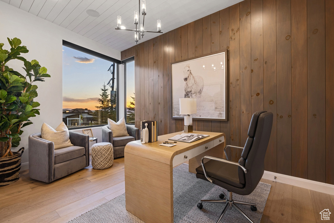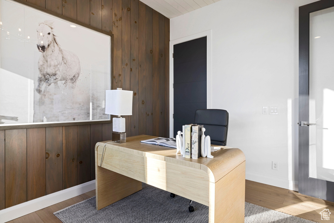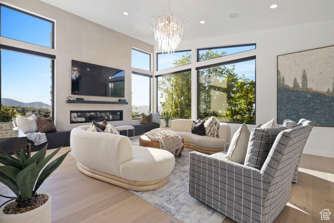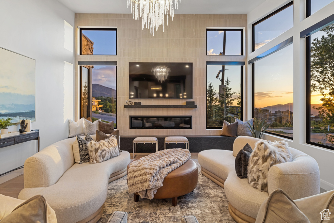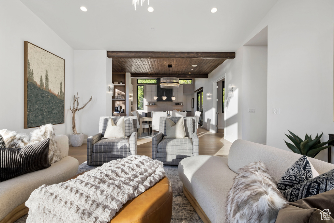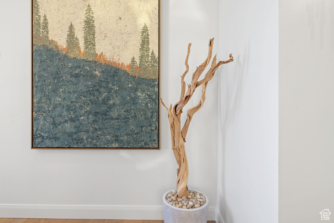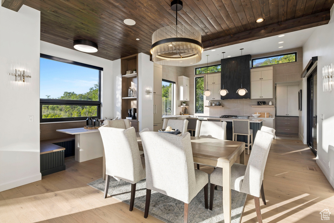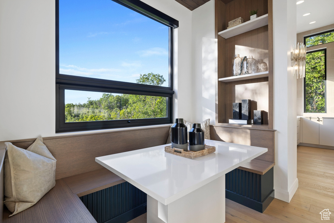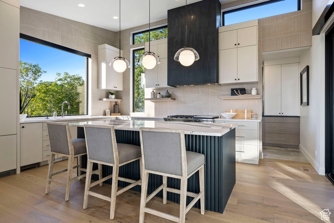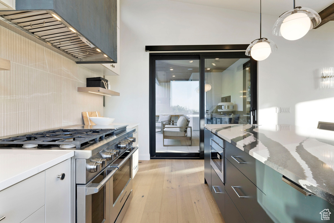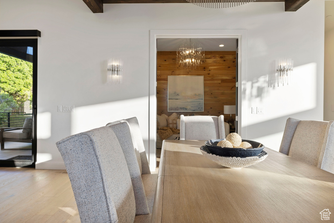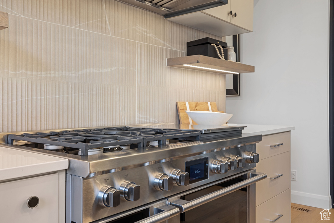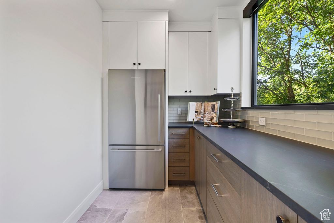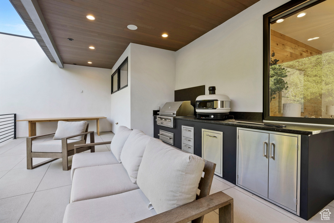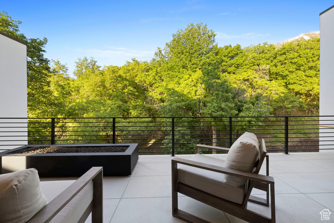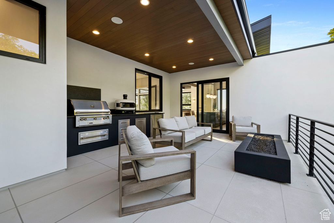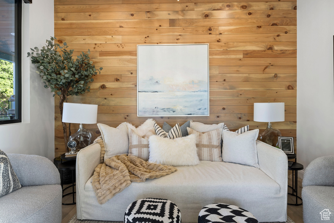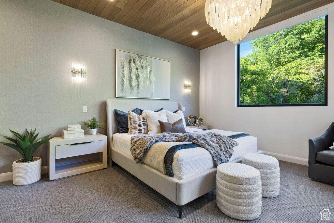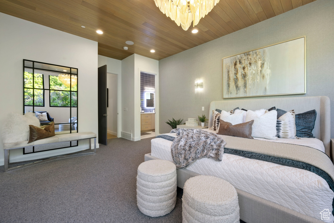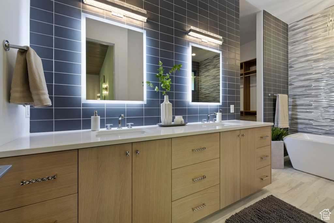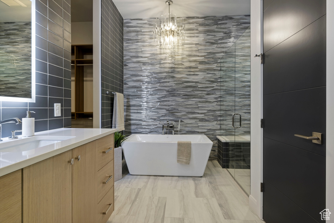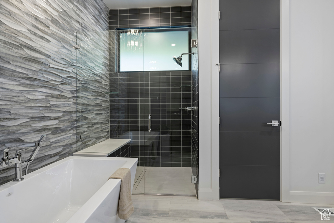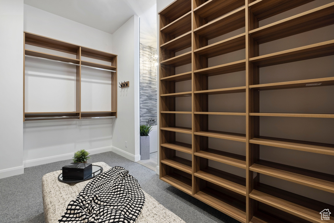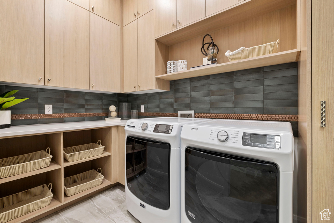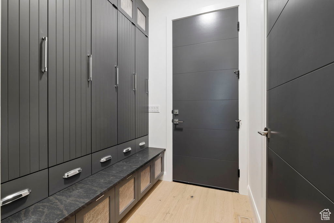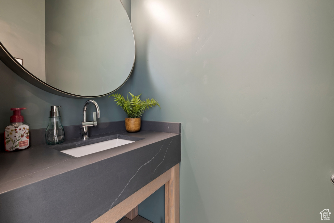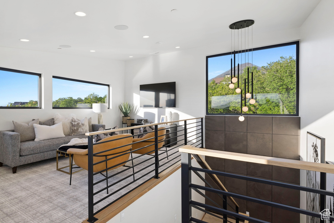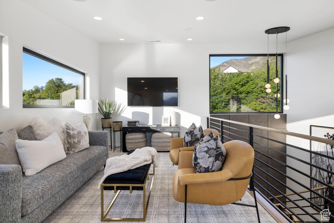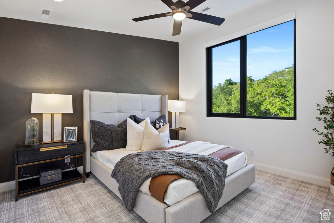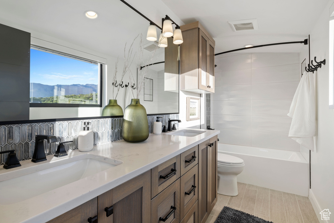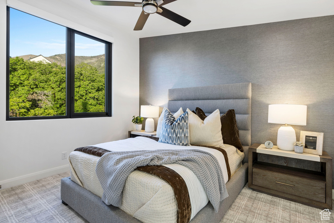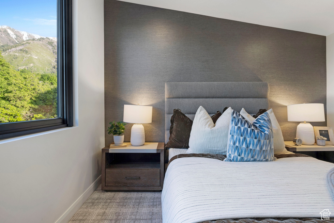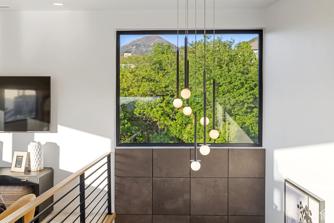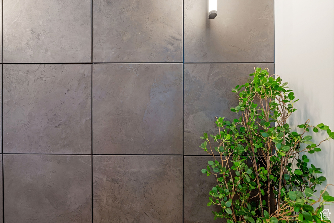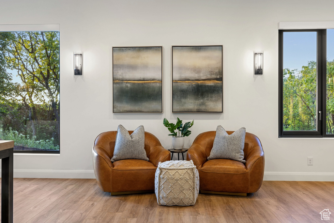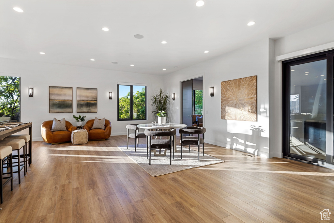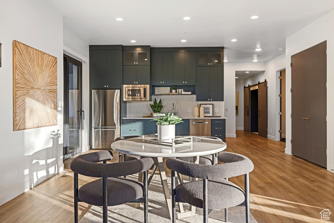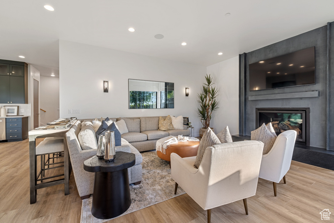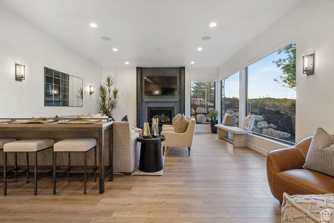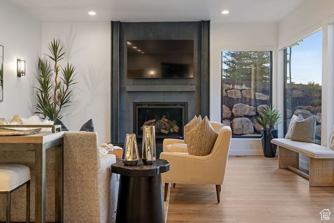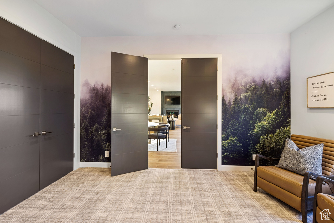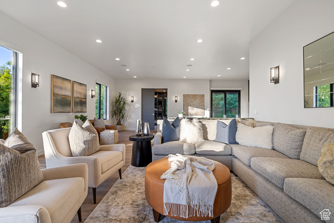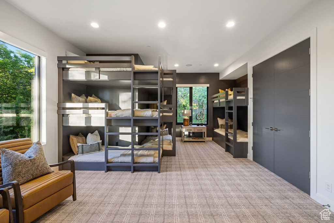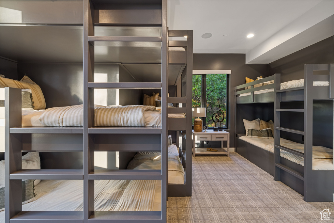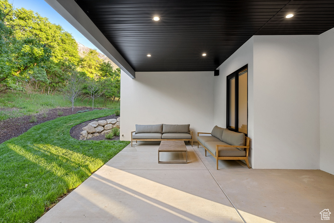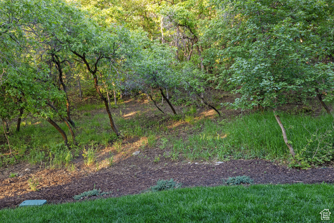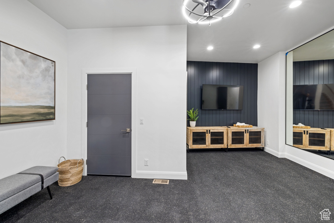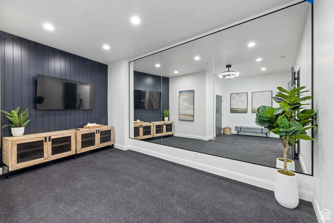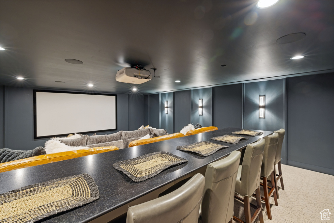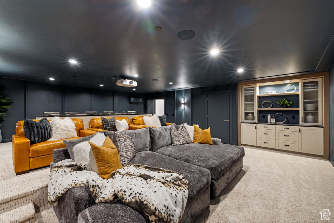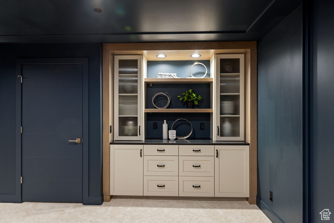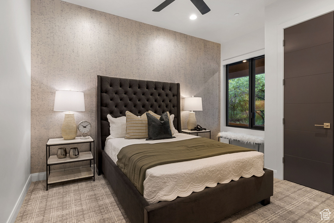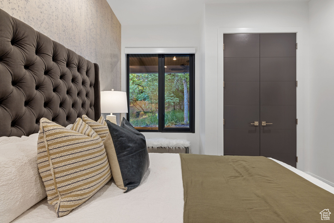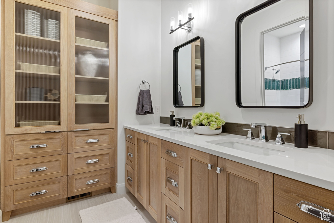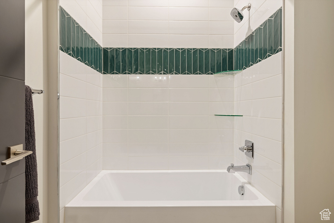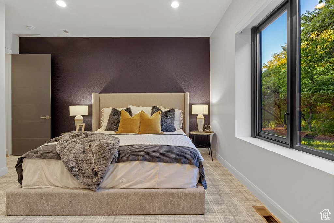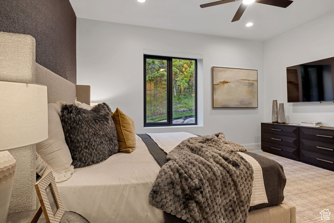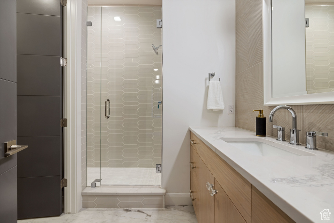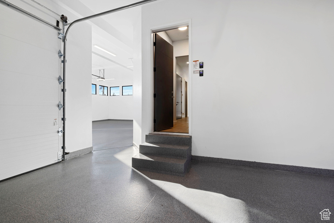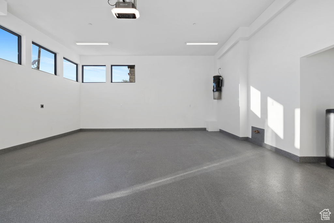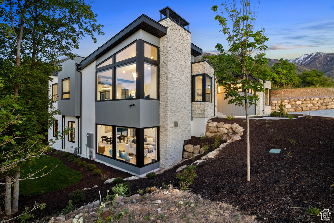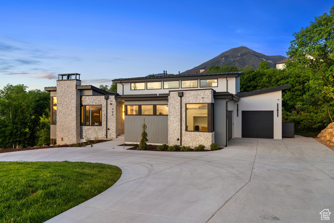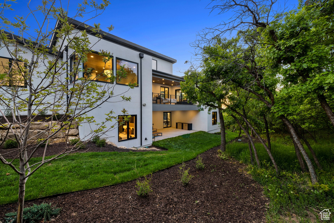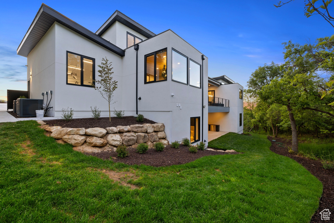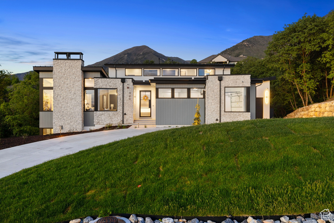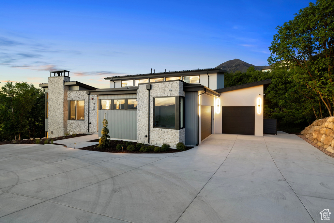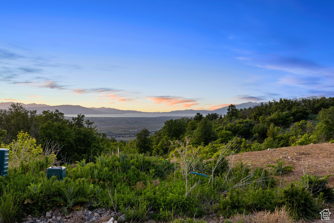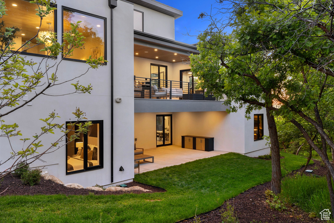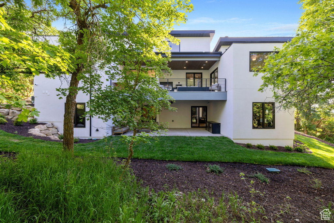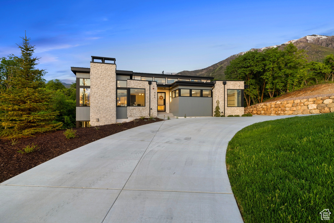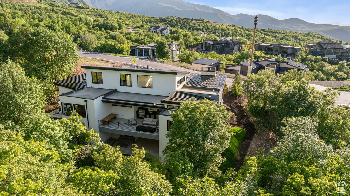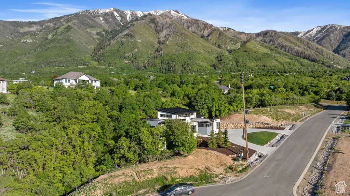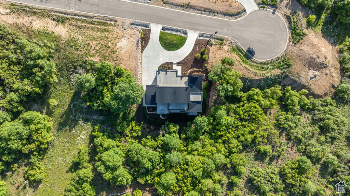Property Facts
Gorgeous 2024 UV Parade home in beautiful Woodland Hills. Stunning views of the valley, lake and mountains. The architect and designer worked together to make sure no detail was overlooked. Great open floor plan that takes advantage of views from every room. Designer finishes create a modern moutain meets elegance feel.. Main floor has a beautiful entry with an office off the entry. Master suite with spa-like bath, and a large, well organized closet. Quiet and secluded with views to Mt. Loafer. Laundry room off the suite. The open Great Room, dining and kitchen is the perfect place for family and friends to gather. Amazing views surround the fireplace. The claristory windows provide lots of natural light. Built in seating in the dining area - great for family and provides extra seating for large gatherings. Beautiful wood ceiling makes the dining room feel cozy. Large gourmet kitchen with window lit butler's pantry behind. Flex room off the dining room is great for gathering, kids playroom or second office. The floating stairs lead up to a loft area, 2 bedrooms, and a full bathroom. The walkout basement has 10'+ tall ceilings and lots of natural light, large family/ game room with a built-in kitchenette, bunkroom with built-in bunks for 8, another en-suite bedroom & bath, and a separate bedroom & full bathroom, a workout room, and state of the art theatre room. (basement could be an apartment if desired). Central vac, water softener, whole house sound system and auto shades bring in state of the art tech. Decks and patio off the back take advantage of indoor/ outdoor living. Heated driveway with boiler attached so you don't have to spend your winter shoveling!! Great location - just 15 min to Spanish Fork for shopping & dining, and 20 min to Provo, all in a storybook setting. Call to schedule a private tour.
Property Features
Interior Features Include
- See Remarks
- Alarm: Fire
- Alarm: Security
- Bath: Master
- Bath: Sep. Tub/Shower
- Central Vacuum
- Closet: Walk-In
- Den/Office
- Dishwasher, Built-In
- Disposal
- Gas Log
- Great Room
- Kitchen: Second
- Oven: Double
- Oven: Wall
- Range: Down Vent
- Range: Gas
- Range/Oven: Free Stdng.
- Vaulted Ceilings
- Theater Room
- Smart Thermostat(s)
- Quartz Countertops
- Floor Coverings: Carpet; Hardwood; Tile; Vinyl (LVP)
- Window Coverings: See Remarks; Full; Shades
- Air Conditioning: Central Air; Electric
- Heating: Gas: Central; >= 95% efficiency
- Basement: (100% finished) Daylight; Full; Walkout
Exterior Features Include
- Exterior: See Remarks; Deck; Covered; Double Pane Windows; Entry (Foyer); Outdoor Lighting; Patio: Covered; Sliding Glass Doors; Walkout
- Lot: Cul-de-Sac; Curb & Gutter; Road: Paved; Secluded Yard; Sprinkler: Auto-Part; Terrain: Mountain; View: Lake; View: Mountain; View: Valley; Wooded; Drip Irrigation: Auto-Part
- Landscape: Landscaping: Full; Mature Trees; Scrub Oak
- Roof: Asphalt Shingles; Metal; Rubber (EPDM)
- Exterior: Stone; Stucco; Cement Board
- Patio/Deck: 1 Patio 1 Deck
- Garage/Parking: Attached; Extra Height; Extra Width; Extra Length
- Garage Capacity: 3
Inclusions
- Alarm System
- Ceiling Fan
- Dryer
- Fireplace Insert
- Microwave
- Range
- Range Hood
- Refrigerator
- Washer
- Water Softener: Own
- Window Coverings
- Projector
- Smart Thermostat(s)
Other Features Include
- Amenities: Exercise Room; Gas Dryer Hookup; Home Warranty
- Utilities: Gas: Connected; Power: Connected; Sewer: Connected; Sewer: Public; Water: Connected
- Water: Culinary
Zoning Information
- Zoning: SF
Rooms Include
- 6 Total Bedrooms
- Floor 2: 2
- Floor 1: 1
- Basement 1: 3
- 5 Total Bathrooms
- Floor 2: 1 Full
- Floor 1: 1 Full
- Floor 1: 1 Half
- Basement 1: 1 Full
- Basement 1: 1 Three Qrts
- Other Rooms:
- Floor 2: 1 Family Rm(s);
- Floor 1: 1 Family Rm(s); 2 Den(s);; 1 Kitchen(s); 1 Bar(s); 1 Semiformal Dining Rm(s); 1 Laundry Rm(s);
- Basement 1: 1 Family Rm(s); 1 Den(s);; 1 Kitchen(s); 1 Laundry Rm(s);
Square Feet
- Floor 2: 782 sq. ft.
- Floor 1: 2608 sq. ft.
- Basement 1: 3272 sq. ft.
- Total: 6662 sq. ft.
Lot Size In Acres
- Acres: 0.55
Schools
Designated Schools
View School Ratings by Utah Dept. of Education
Nearby Schools
| GreatSchools Rating | School Name | Grades | Distance |
|---|---|---|---|
4 |
Salem Junior High Schoo Public Middle School |
7-9 | 3.23 mi |
5 |
Mt Loafer School Public Preschool, Elementary |
PK | 2.01 mi |
6 |
Foothills School Public Preschool, Elementary |
PK | 2.23 mi |
7 |
American Preparatory Ac Charter Elementary, Middle School, High School |
2.39 mi | |
5 |
Salem School Public Preschool, Elementary |
PK | 2.73 mi |
7 |
Salem Hills High School Public High School |
9-12 | 2.96 mi |
4 |
Payson High School Public Middle School, High School |
6-12 | 4.31 mi |
6 |
Park View School Public Preschool, Elementary |
PK | 4.37 mi |
2 |
Barnett School Public Preschool, Elementary |
PK | 4.46 mi |
6 |
Spring Lake School Public Preschool, Elementary |
PK | 4.48 mi |
3 |
Payson Jr High School Public Middle School |
7-9 | 4.53 mi |
2 |
Wilson School Public Preschool, Elementary |
PK | 4.87 mi |
5 |
Taylor School Public Preschool, Elementary |
PK | 4.93 mi |
5 |
American Leadership Aca Charter Elementary, Middle School, High School |
4.99 mi | |
4 |
Canyon School Public Preschool, Elementary |
PK | 5.04 mi |
Nearby Schools data provided by GreatSchools.
For information about radon testing for homes in the state of Utah click here.
This 6 bedroom, 5 bathroom home is located at 940 S North View Circle Cir #12 in Woodland Hills, UT. Built in 2023, the house sits on a 0.55 acre lot of land and is currently for sale at $3,000,000. This home is located in Utah County and schools near this property include Foothills Elementary School, Salem Jr Middle School, Salem Hills High School and is located in the Nebo School District.
Search more homes for sale in Woodland Hills, UT.
Listing Broker
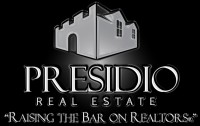
Presidio Real Estate
3400 N Ashton Blvd. Suite 275
Lehi, UT 84043
801-251-6683
