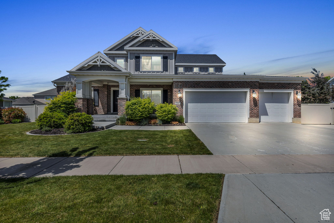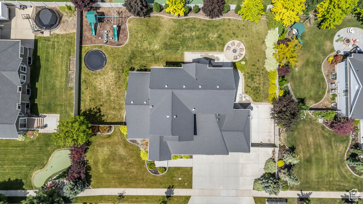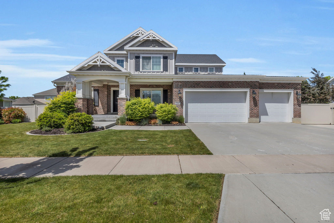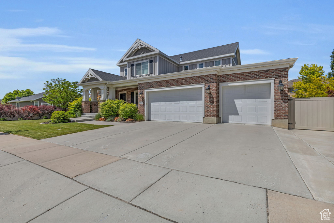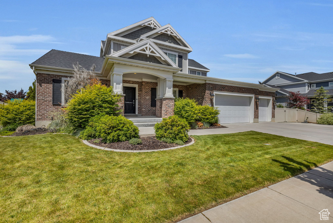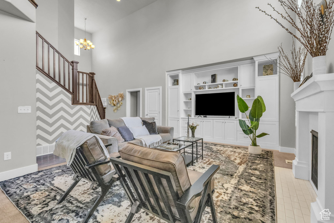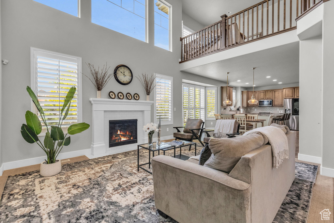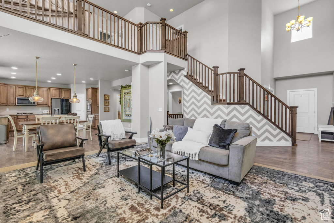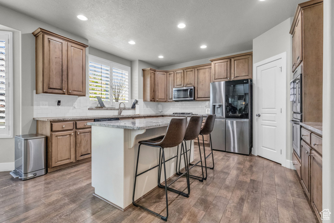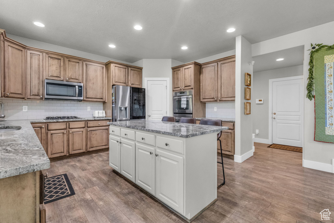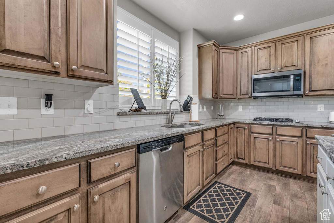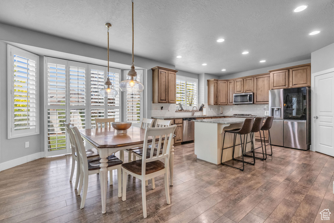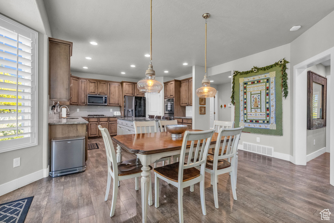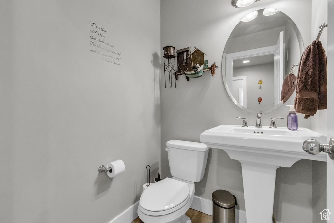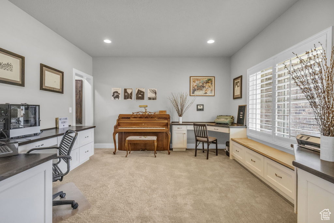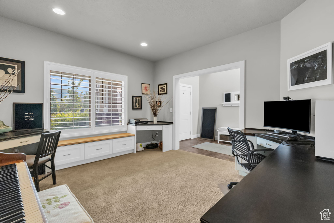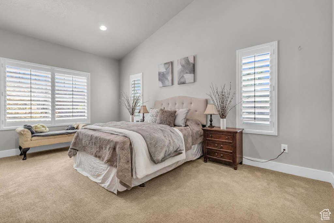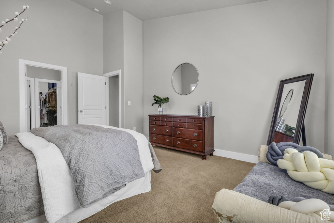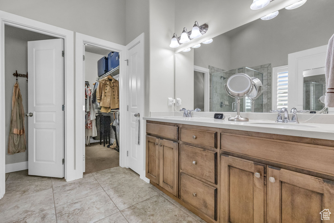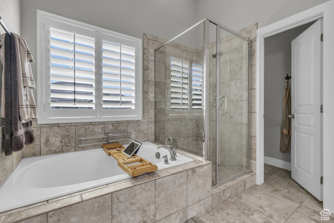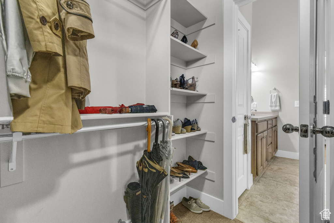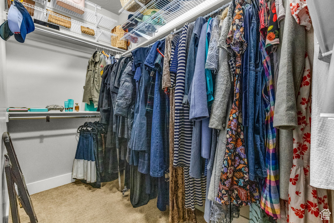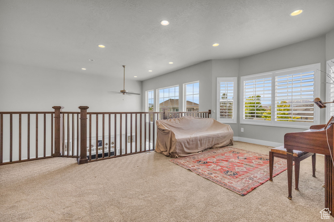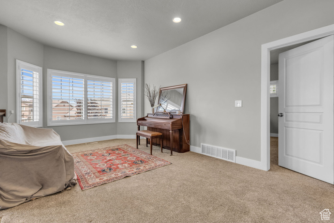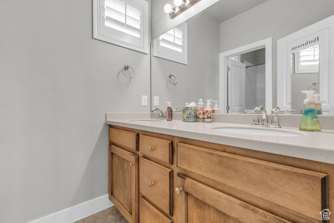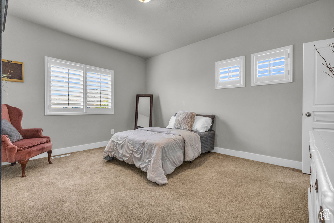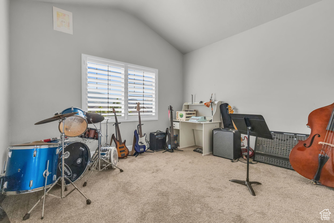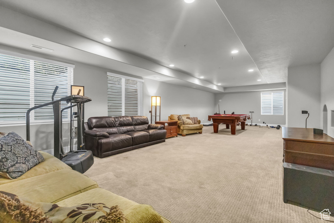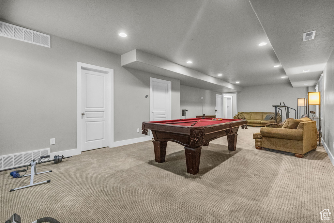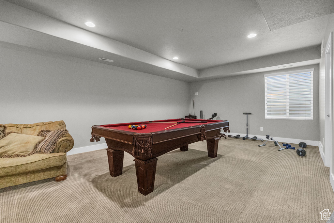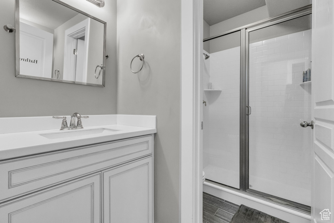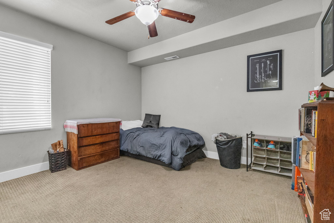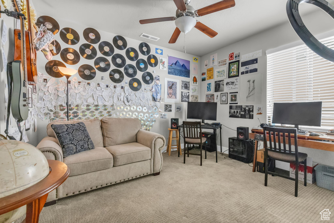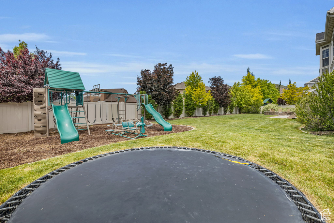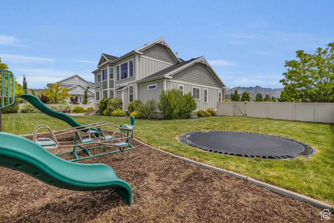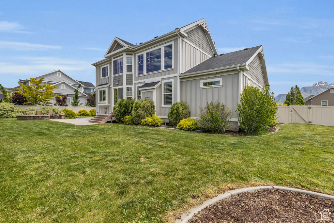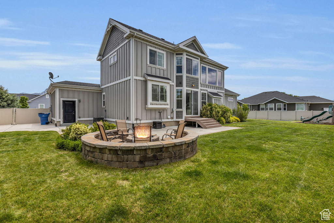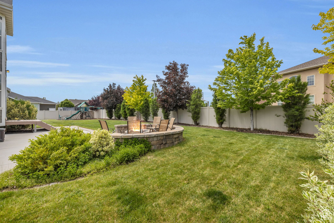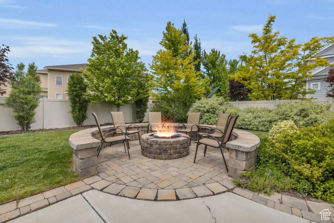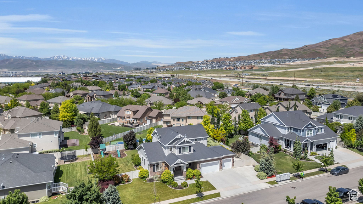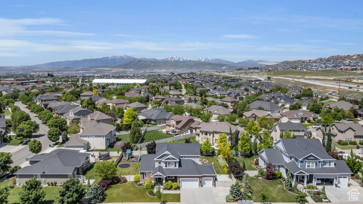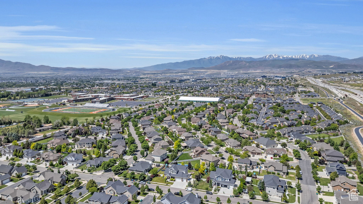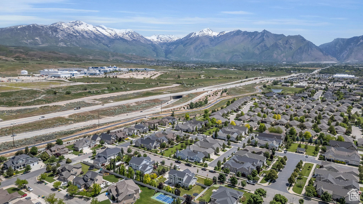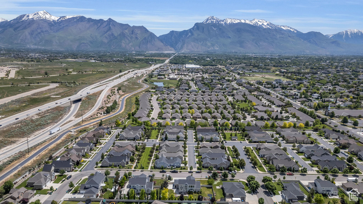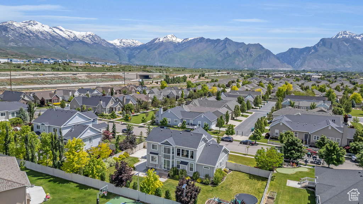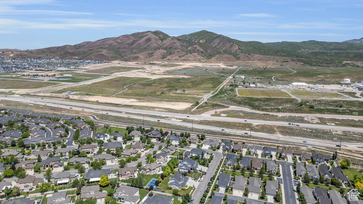Property Facts
Back on the Market! Beautiful home in a coveted neighborhood! This home creates a dramatic impression with all its natural light from the many large windows and high ceilings. Walk into a front entryway open to the large office area with built-in desks perfect for working from home or accomplishing homework. The main floor's great room features dramatic windows, high ceilings, and a cozy fireplace. The kitchen is finished with warm natural wood kitchen cabinets, gourmet-style ovens, and cooktop, and a large island for food preparation. Pictures do not do this kitchen justice! The open space is great for entertaining and large family events. The home features luxury laminate flooring and plantation-style shutters throughout. This beautiful two-story home features the Primary bedroom on the main floor which can be used for single-level day-to-day living and separation from the other bedrooms. The primary bedroom is spacious with a large soaking tub and separate shower and a large walk-in closet. The upstairs features two large bedrooms with large closets and a full bathroom. There is also a large loft area that could be a second entertainment area. The Basement features two large bedrooms and another full bathroom along with a very large family room. There is also a large storage area in the basement which includes cold storage under the porch. The backyard is fully fenced and private with mature trees that separate the yards from one another. There is easily maintainable landscaping and a built-in gas firepit which is perfect for enjoying lovely nights by the fire. The built-in trampoline and swing set are great play areas for kids. The yard is spacious and easily maintainable with the finished landscaping and concrete pads surrounded by decorative brick. The Ivory Ridge Park is a sought-after subdivision! The HOA Amenities include the following: two large pools, a large clubhouse, a gym, classes, tennis courts, pickleball courts, and a walkable neighborhood. Just a few houses away is the Murdock walking trail which extends from Thanksgiving point to central Orem. The community consists of Ivory Ridge Park sporting a large basketball court, splash pads, fields, playgrounds, walking pathways, and pavilions. Concerts, activities, food trucks, and fireworks are also scheduled at the park. The prior listing showed the home had an Energy Star rating. The neighborhood is in the process of installing fiber internet. Buyers to verify all information.
Property Features
Interior Features Include
- Bath: Master
- Bath: Sep. Tub/Shower
- Closet: Walk-In
- Dishwasher, Built-In
- Disposal
- Gas Log
- Great Room
- Oven: Double
- Oven: Gas
- Range: Gas
- Vaulted Ceilings
- Granite Countertops
- Floor Coverings: Carpet; Laminate; Tile
- Window Coverings: Plantation Shutters
- Air Conditioning: Central Air; Electric
- Heating: Forced Air; Gas: Central; >= 95% efficiency
- Basement: (90% finished) Daylight; Full
Exterior Features Include
- Exterior: Bay Box Windows; Double Pane Windows; Entry (Foyer); Porch: Open; Sliding Glass Doors
- Lot: Curb & Gutter; Fenced: Full; Road: Paved; Secluded Yard; Sidewalks; Sprinkler: Auto-Full; Terrain, Flat; View: Mountain
- Landscape: Landscaping: Full
- Roof: Asphalt Shingles
- Exterior: Brick; Cement Board
- Patio/Deck: 1 Patio
- Garage/Parking: Attached; Opener; RV Parking
- Garage Capacity: 3
Inclusions
- Ceiling Fan
- Range
- Swing Set
- Window Coverings
- Trampoline
Other Features Include
- Amenities: Cable TV Wired; Clubhouse; Exercise Room; Gas Dryer Hookup; Home Warranty; Swimming Pool; Tennis Court
- Utilities: Gas: Connected; Power: Connected; Sewer: Connected; Sewer: Public; Water: Connected
- Water: Culinary
- Community Pool
- Project Restrictions
HOA Information:
- $500/Quarterly
- Club House; Gym Room; Playground; Pool; Tennis Court
Environmental Certifications
- See Remarks
Zoning Information
- Zoning: RES
Rooms Include
- 5 Total Bedrooms
- Floor 2: 2
- Floor 1: 1
- Basement 1: 2
- 4 Total Bathrooms
- Floor 2: 1 Full
- Floor 1: 1 Full
- Floor 1: 1 Half
- Basement 1: 1 Three Qrts
- Other Rooms:
- Floor 1: 1 Family Rm(s); 1 Formal Living Rm(s); 1 Bar(s); 1 Semiformal Dining Rm(s); 1 Laundry Rm(s);
Square Feet
- Floor 2: 766 sq. ft.
- Floor 1: 1696 sq. ft.
- Basement 1: 1931 sq. ft.
- Total: 4393 sq. ft.
Lot Size In Acres
- Acres: 0.31
Schools
Designated Schools
View School Ratings by Utah Dept. of Education
Nearby Schools
| GreatSchools Rating | School Name | Grades | Distance |
|---|---|---|---|
6 |
Lehi Jr High School Public Middle School |
7-9 | 1.40 mi |
6 |
Skyridge High School Public High School |
9-12 | 0.31 mi |
7 |
Renaissance Academy Charter Elementary, Middle School |
K-9 | 0.54 mi |
9 |
Eaglecrest School Public Preschool, Elementary |
PK | 0.75 mi |
6 |
Belmont School Public Preschool, Elementary, Middle School |
PK | 0.83 mi |
7 |
Freedom School Public Preschool, Elementary |
PK | 1.35 mi |
4 |
Ignite Entrepreneurship Charter Elementary, Middle School, High School |
K- | 1.60 mi |
7 |
Fox Hollow School Public Preschool, Elementary |
PK | 1.72 mi |
7 |
Sego Lily Elementary Sc Public Preschool, Elementary |
PK | 1.82 mi |
8 |
North Point School Public Preschool, Elementary |
PK | 1.88 mi |
6 |
Lehi School Public Preschool, Elementary |
PK | 1.96 mi |
8 |
Ridgeline School Public Preschool, Elementary |
PK | 2.02 mi |
NR |
Challenger School - Tra Private Preschool, Elementary, Middle School |
2.12 mi | |
10 |
Highland School Public Preschool, Elementary |
PK | 2.18 mi |
6 |
Lehi High School Public High School |
10-12 | 2.25 mi |
Nearby Schools data provided by GreatSchools.
For information about radon testing for homes in the state of Utah click here.
This 5 bedroom, 4 bathroom home is located at 3367 N 460 E in Lehi, UT. Built in 2013, the house sits on a 0.31 acre lot of land and is currently for sale at $864,900. This home is located in Utah County and schools near this property include Eaglecrest Elementary School, Lehi Middle School, Skyridge High School and is located in the Alpine School District.
Search more homes for sale in Lehi, UT.
Contact Agent

Listing Broker

Century 21 Everest
6925 S Union Park Center
Suite 120
Midvale, UT 84047
801-449-3000
