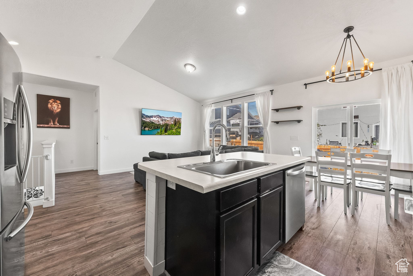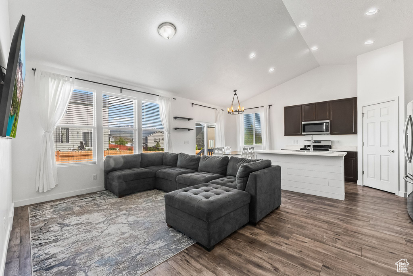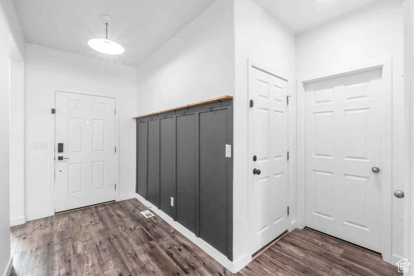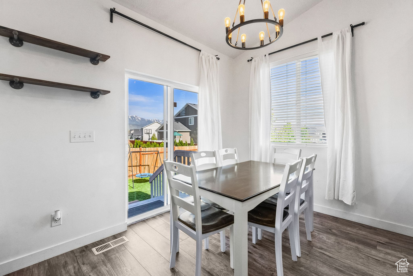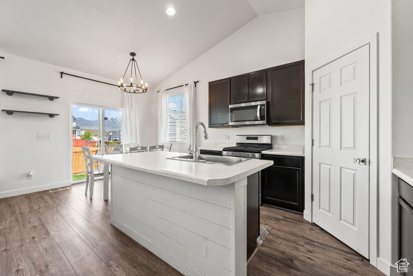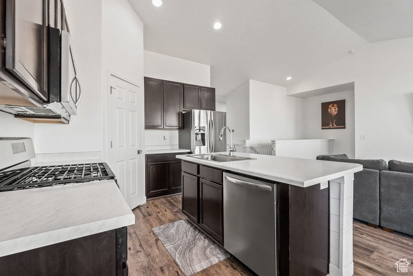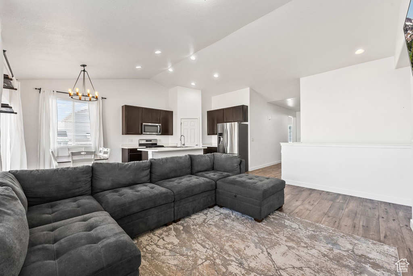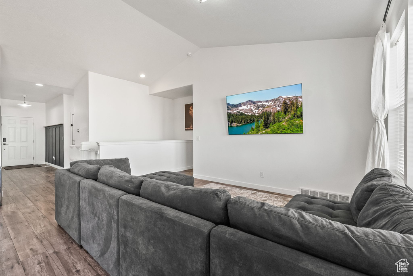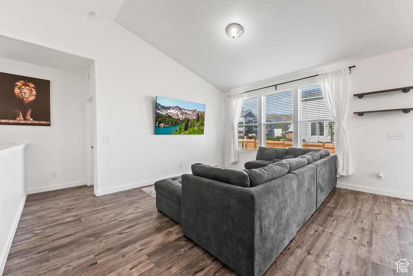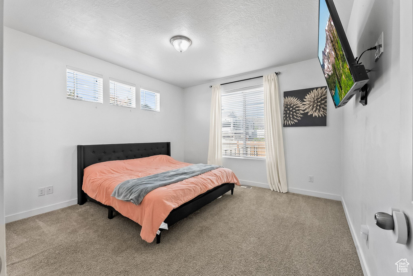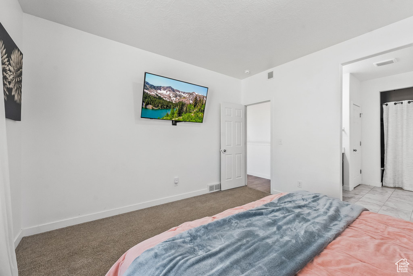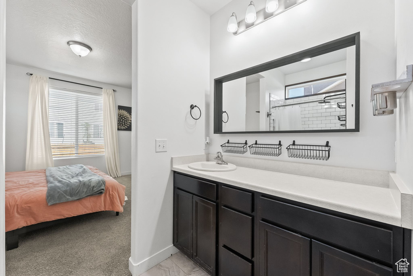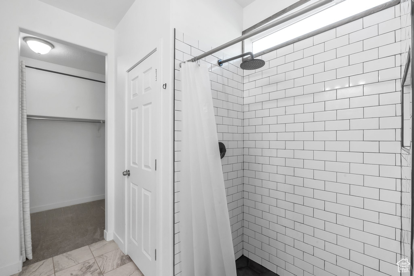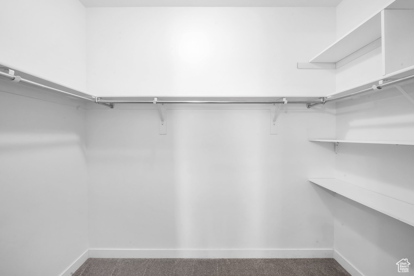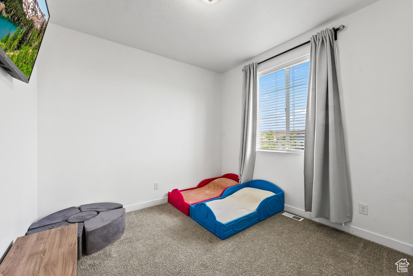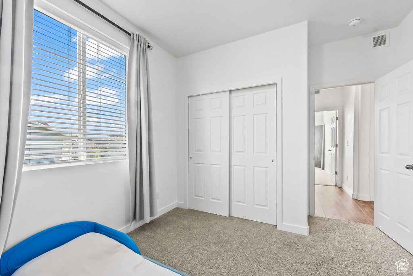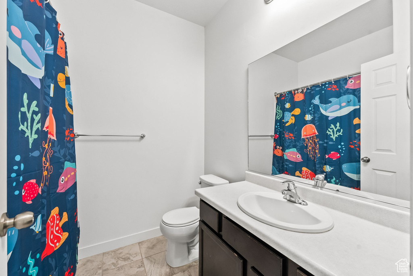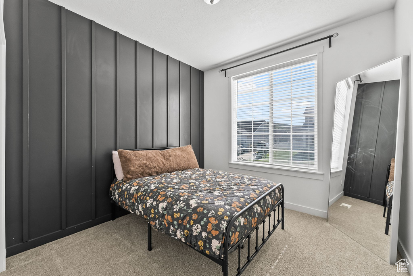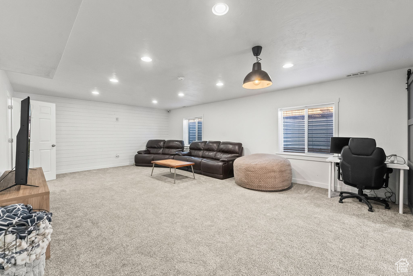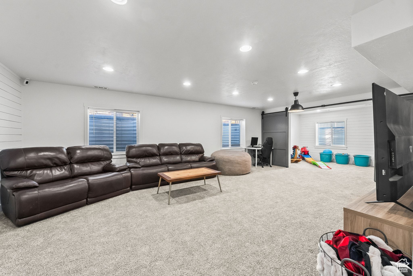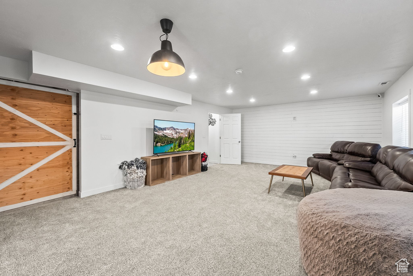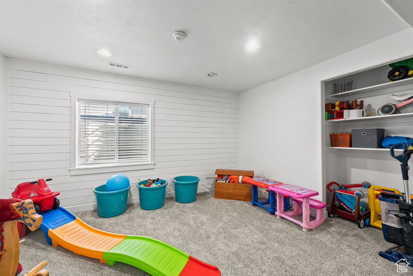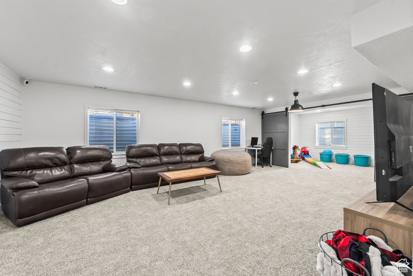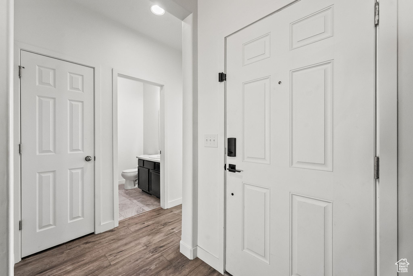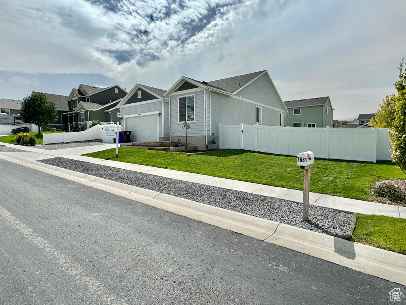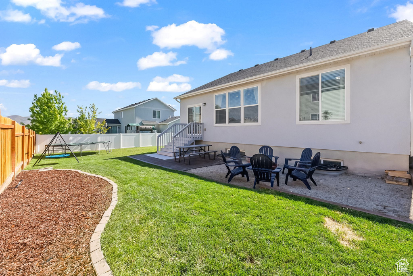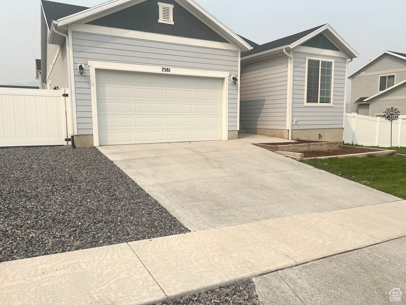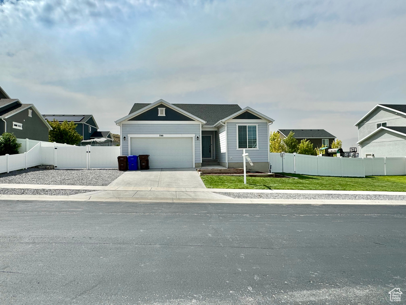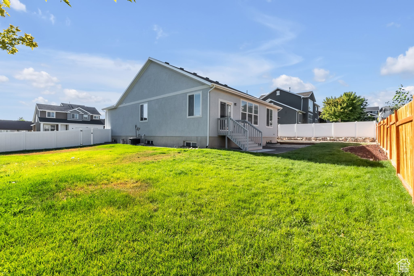Property Facts
** NO HOA!!*** Step into this stunning rambler that radiates charm. As you enter, the light-filled open floor plan welcomes you, offering a seamless flow for entertainment and relaxation. The heart of the home, a beautifully appointed primary suite, promises a serene retreat from the hustle and bustle of daily life. Picture yourself stepping out from the dining area to the inviting backyard, an ideal backdrop for lively barbecues and tranquil outdoor dining. The expansive basement is a treasure trove of potential, featuring a spacious family room and an additional bedroom, with the possibility to further customize and add two more bedrooms and a bathroom. Storage solutions abound, ensuring every item has its place, while the vast RV parking space caters to all your adventurous needs.
Property Features
Interior Features Include
- Closet: Walk-In
- Dishwasher, Built-In
- Disposal
- Range/Oven: Free Stdng.
- Vaulted Ceilings
- Smart Thermostat(s)
- Floor Coverings: Carpet; Laminate; Tile
- Window Coverings: Draperies
- Air Conditioning: Central Air; Electric
- Heating: Forced Air; >= 95% efficiency
- Basement: (60% finished) Full
Exterior Features Include
- Exterior: Porch: Open; Sliding Glass Doors; Patio: Open
- Lot: Fenced: Full; Road: Paved; Sidewalks; Sprinkler: Auto-Full; Terrain, Flat; Pervious Paving
- Landscape: Landscaping: Full
- Roof: Asphalt Shingles
- Exterior: Asphalt Shingles; Cement Board
- Patio/Deck: 1 Patio
- Garage/Parking: Attached; RV Parking
- Garage Capacity: 2
Inclusions
- Range
- Refrigerator
- Smart Thermostat(s)
Other Features Include
- Amenities: See Remarks; Cable TV Available; Electric Dryer Hookup
- Utilities: Gas: Connected; Power: Connected; Sewer: Connected; Water: Connected
- Water: Culinary
Zoning Information
- Zoning: R1
Rooms Include
- 4 Total Bedrooms
- Floor 1: 3
- Basement 1: 1
- 2 Total Bathrooms
- Floor 1: 2 Full
- Other Rooms:
- Floor 1: 1 Family Rm(s); 1 Kitchen(s); 1 Laundry Rm(s);
Square Feet
- Floor 1: 1402 sq. ft.
- Basement 1: 1402 sq. ft.
- Total: 2804 sq. ft.
Lot Size In Acres
- Acres: 0.20
Schools
Designated Schools
View School Ratings by Utah Dept. of Education
Nearby Schools
| GreatSchools Rating | School Name | Grades | Distance |
|---|---|---|---|
6 |
Frontier Middle School Public Middle School |
7- | 1.31 mi |
6 |
Hidden Hollow School Public Preschool, Elementary |
PK | 0.82 mi |
8 |
Ranches Academy Charter Elementary |
K-6 | 1.28 mi |
6 |
Black Ridge School Public Preschool, Elementary |
PK | 1.65 mi |
3 |
Rockwell Charter High S Charter Middle School, High School |
2.17 mi | |
6 |
Pony Express School Public Preschool, Elementary |
PK | 2.30 mi |
6 |
Eagle Valley School Public Preschool, Elementary |
PK | 2.46 mi |
6 |
Brookhaven School Public Preschool, Elementary, Middle School |
PK | 2.69 mi |
3 |
Cedar Valley High Public Middle School, High School |
7-12 | 3.09 mi |
3 |
Mountain Trails School Public Preschool, Elementary |
PK | 3.10 mi |
7 |
Silver Lake Elementary Public Preschool, Elementary |
PK | 3.31 mi |
6 |
Thunder Ridge Elementar Public Preschool, Elementary |
4.19 mi | |
6 |
Vista Heights Middle Sc Public Middle School, High School |
4.50 mi | |
7 |
Lakeview Academy Charter Elementary, Middle School |
K-9 | 4.51 mi |
6 |
Westlake High School Public High School |
10 | 4.77 mi |
Nearby Schools data provided by GreatSchools.
For information about radon testing for homes in the state of Utah click here.
This 4 bedroom, 2 bathroom home is located at 7581 N Secretariat Rd in Eagle Mountain, UT. Built in 2017, the house sits on a 0.20 acre lot of land and is currently for sale at $549,000. This home is located in Utah County and schools near this property include Hidden Hollow Elementary School, Frontier Middle School, Cedar Valley High School and is located in the Alpine School District.
Search more homes for sale in Eagle Mountain, UT.
Listing Broker
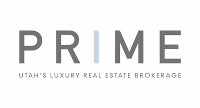
PRIME RESIDENTIAL BROKERS
2331 West 12600 South
Riverton, UT 84065
801-916-3542
