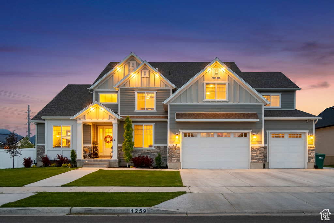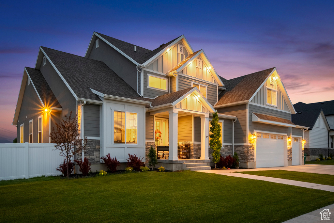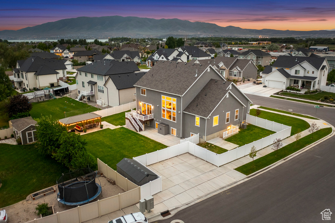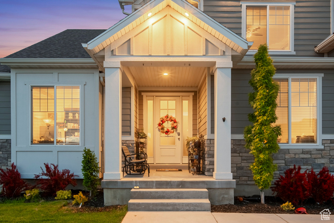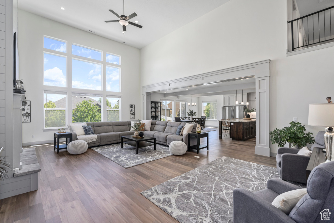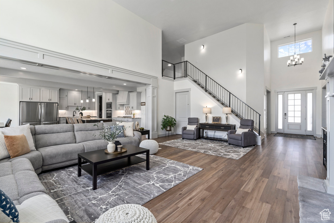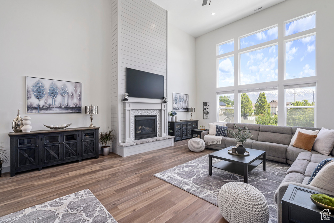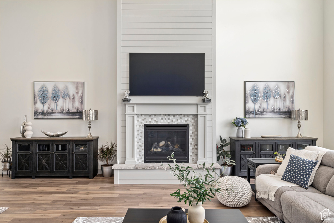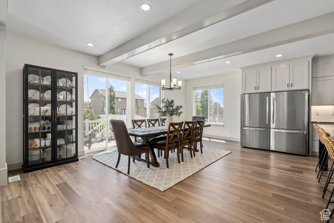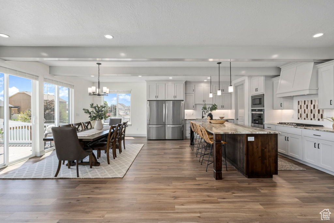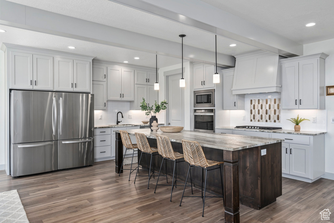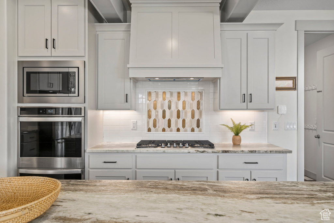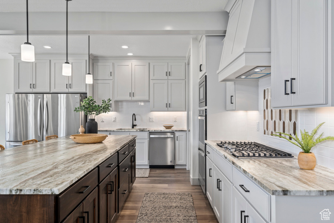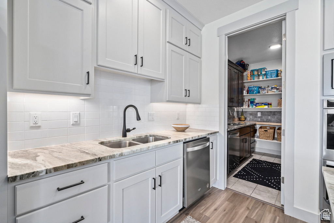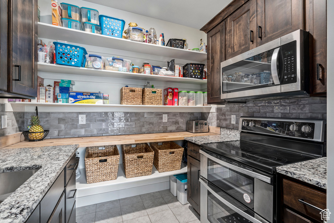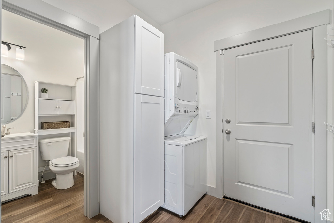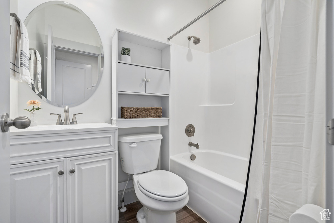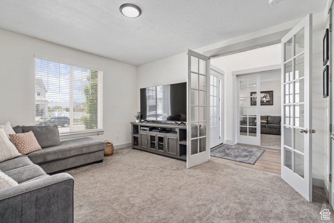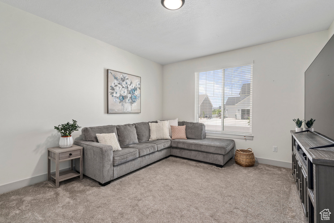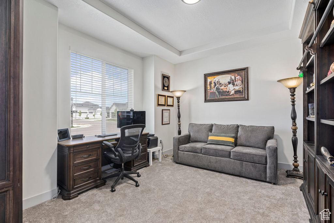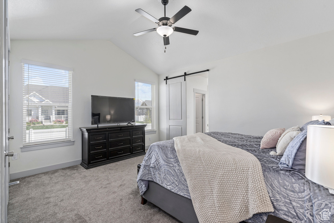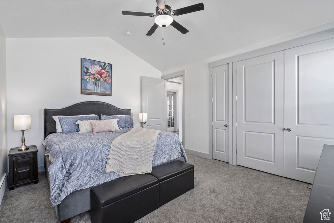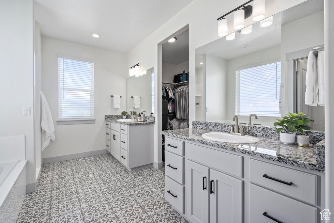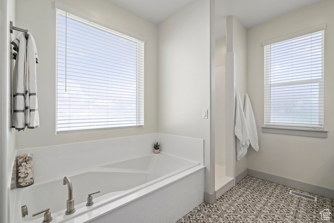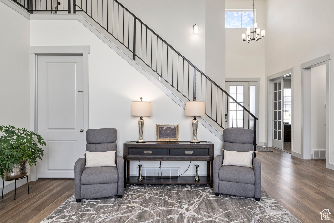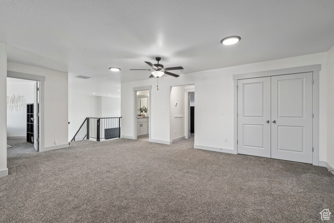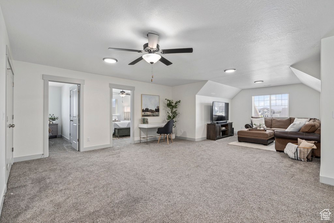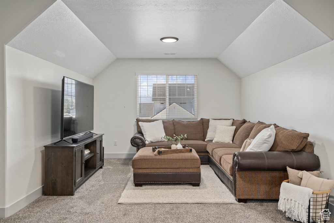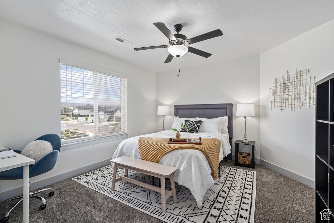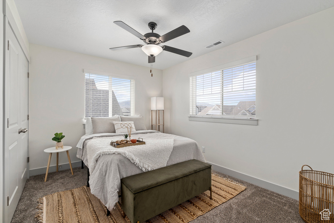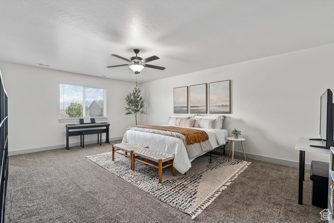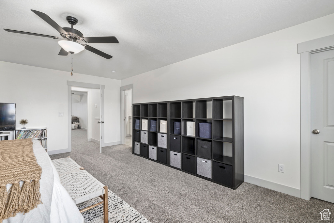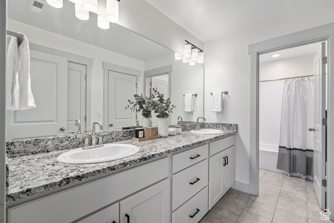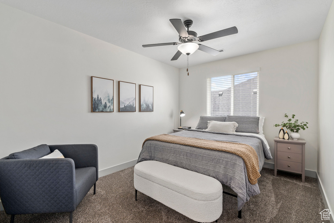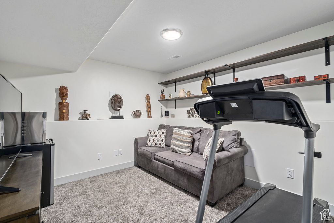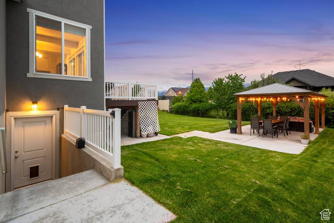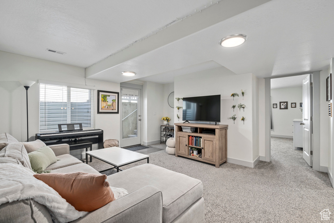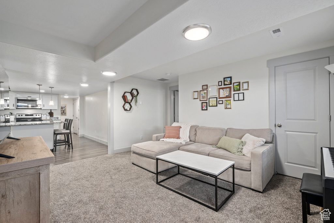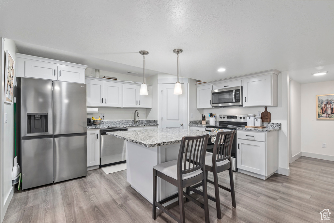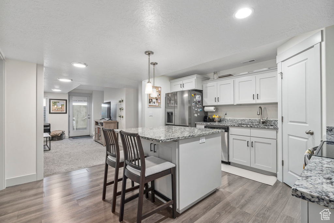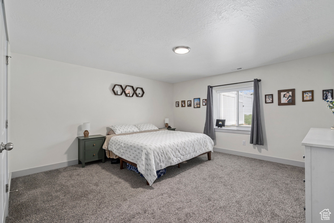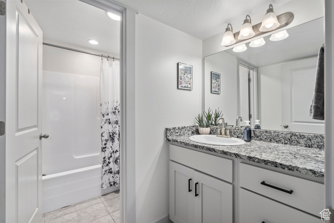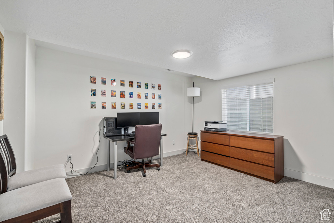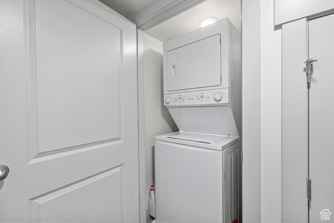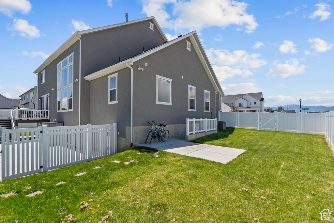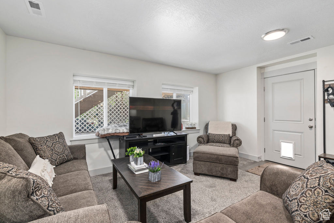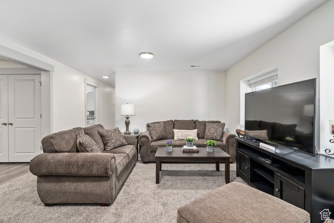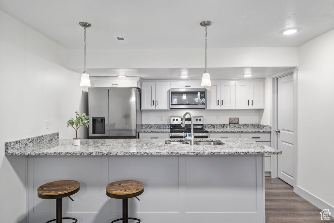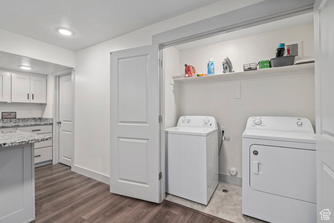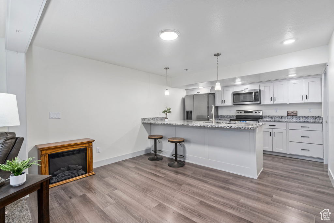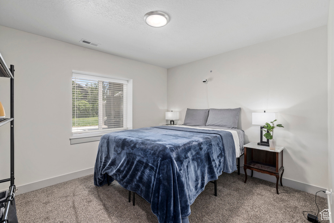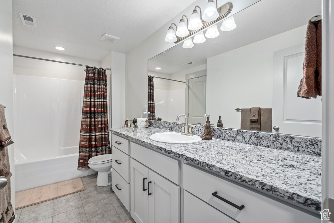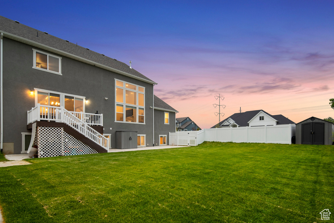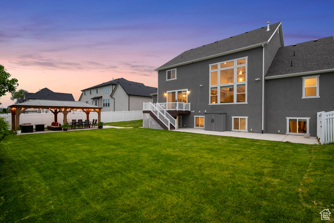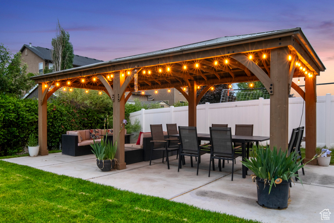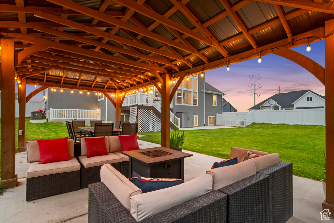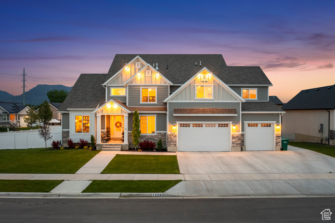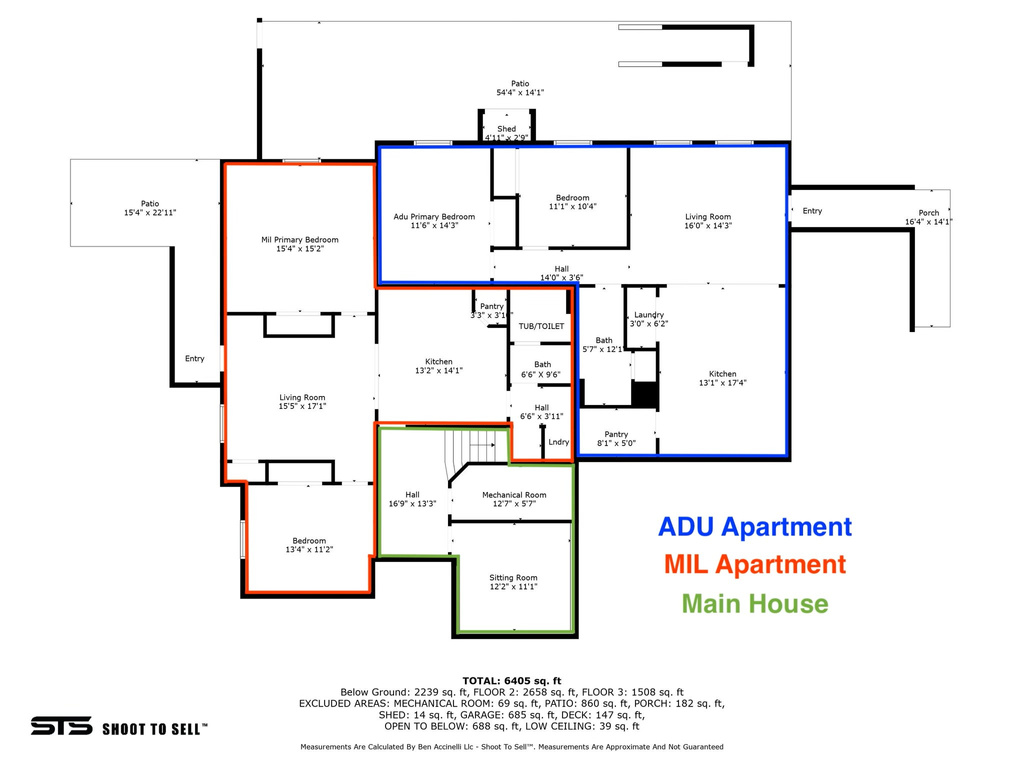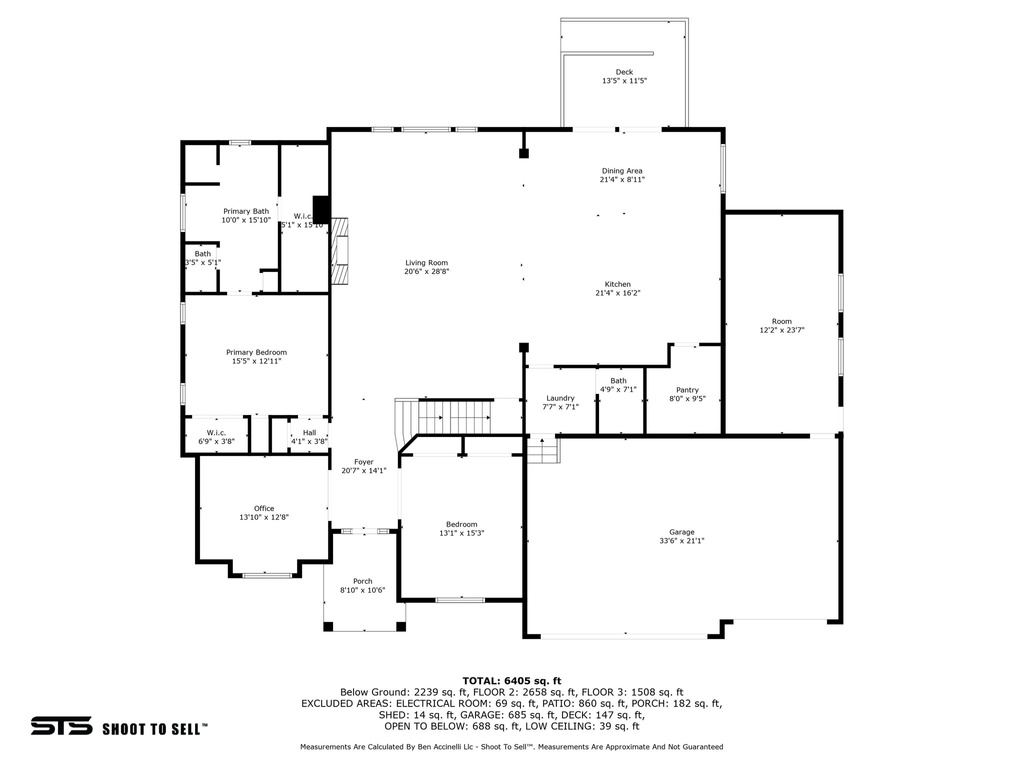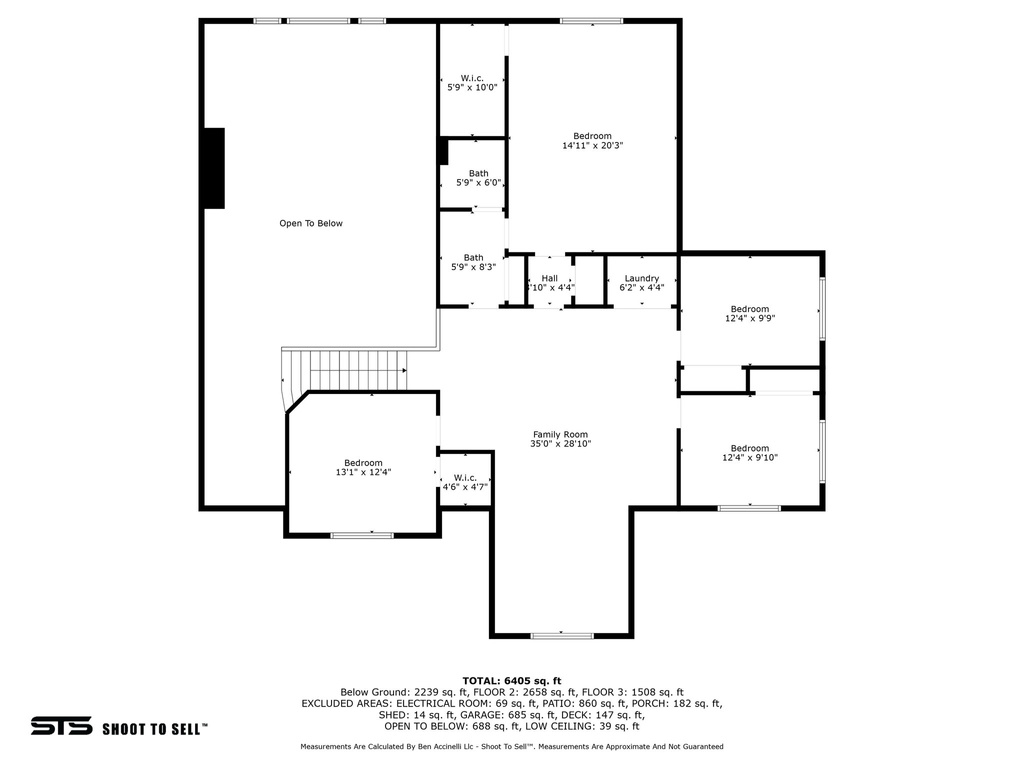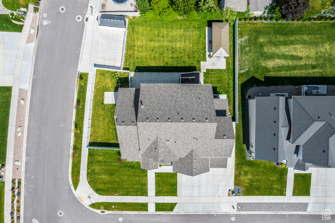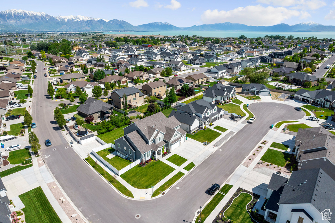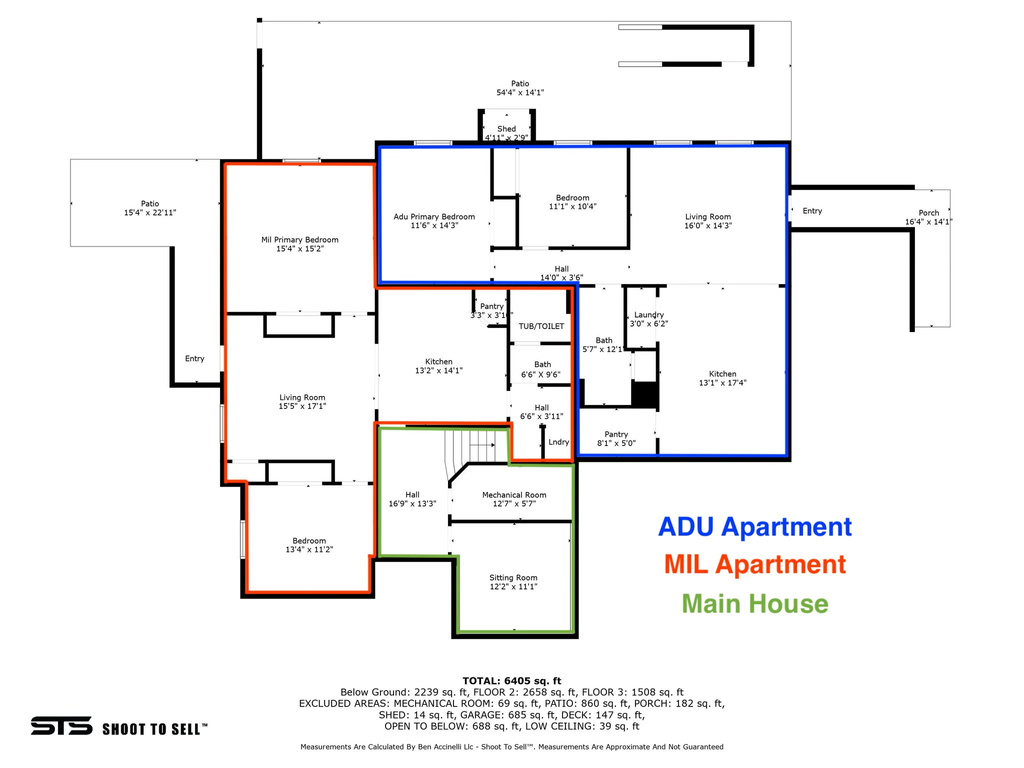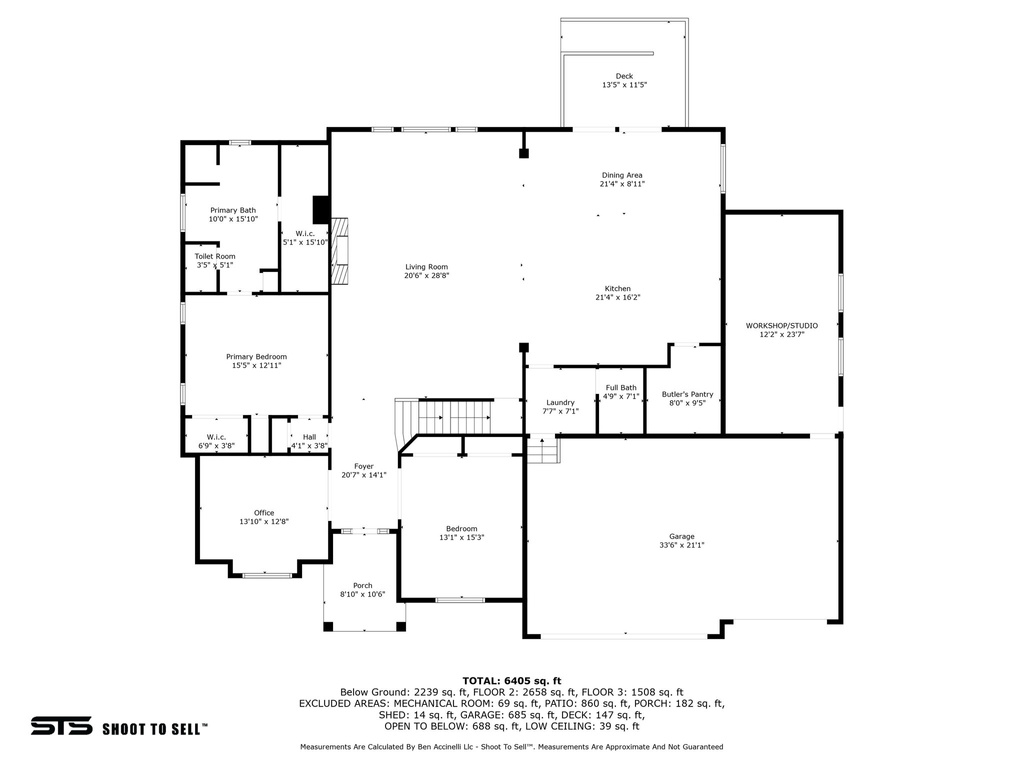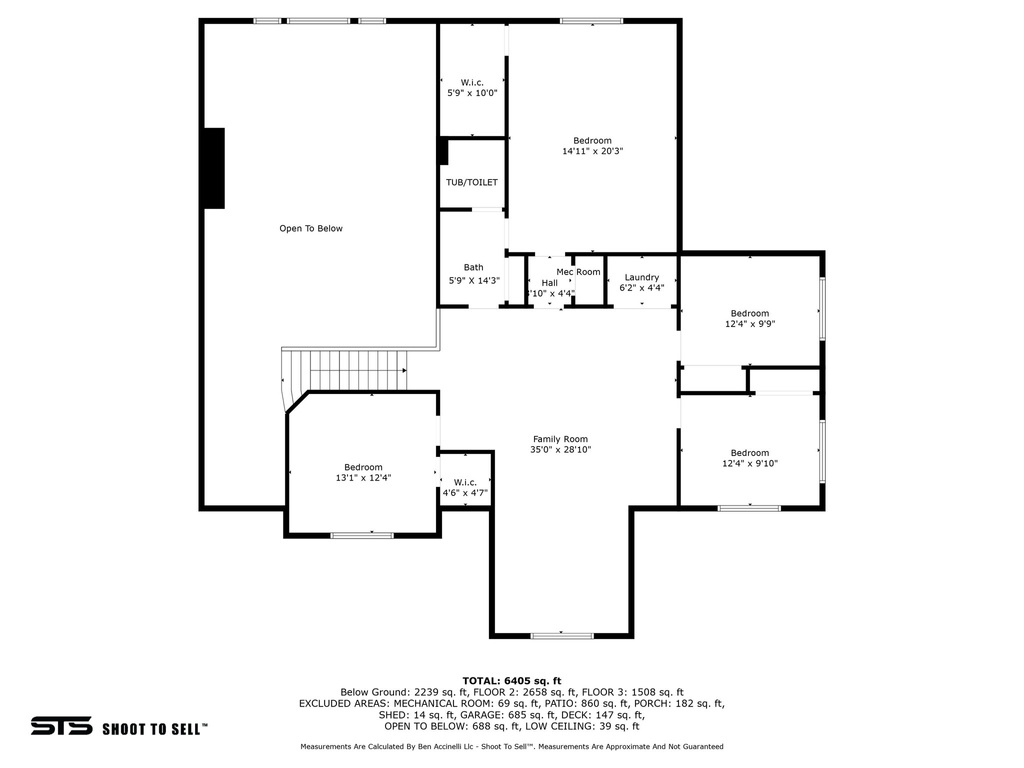Property Facts
ANOTHER HUGE PRICE DROP! Don't miss your chance to own this stunning home with two accessory apartments in the highly desirable Taylor Cove community in Lehi! The expansive living spaces are perfect for hosting large family gatherings including the impressive, open-concept great room with soaring ceilings and windows. Entertain with ease in the gourmet kitchen with oversized island, two refrigerators, gas cooktop, double wall ovens, and butler's pantry that provides an additional sink, dishwasher, microwave and range with double ovens. The main floor primary suite offers vaulted ceilings, spacious bathroom with soaking tub and separate shower, and impressive storage space including a massive walk-in closet. The 2nd floor provides an oversized family room, four bedrooms, laundry room, and a large jack-and-jill bath with double vanity and separate tub/toilet room. The two beautiful basement apartments with separate entrances offer an unparalleled income opportunity! Short term rentals are allowed with owner occupancy! One unit is a licensed ADU with Lehi City and the other is a mother-in-law apartment, both completed by the builder when the home was constructed. Each apartment offers two bedrooms and one bathroom, laundries, beautiful kitchens with large islands, pantries and stainless-steel appliances. There is also an additional 300 sq. ft. studio/ workshop accessible through the garage with an exterior entrance, kitchenette, mini-split HVAC system, and 220V power. The home is situated in a quiet cul-de-sac on a large corner lot providing plenty of parking with an attached 3 car garage, 50' long RV parking space, plus a separate, 3 car off-street parking pad. Enjoy the beautiful mountain views from the fully fenced back yard with deck, large, covered patio with pergola, storage shed and plenty of room for your playground, pool or sports court! All appliances and window coverings are included! Don't miss this opportunity to love where you live and enjoy the security of rental income! Buyer to verify all info including square footage, zoning, ADU and short-term rental licensing requirements.
Property Features
Interior Features Include
- Accessory Apt
- Basement Apartment
- Bath: Master
- Bath: Sep. Tub/Shower
- Closet: Walk-In
- Den/Office
- Dishwasher, Built-In
- Disposal
- Great Room
- Kitchen: Second
- Kitchen: Updated
- Mother-in-Law Apt.
- Oven: Double
- Oven: Wall
- Range: Countertop
- Range: Gas
- Range/Oven: Free Stdng.
- Vaulted Ceilings
- Granite Countertops
- Smart Thermostat(s)
- Floor Coverings: Carpet; Tile; Vinyl (LVP)
- Window Coverings: Blinds; Full
- Air Conditioning: Central Air; Electric
- Heating: Forced Air; Gas: Central
- Basement: (100% finished) Daylight; Entrance; Full; Walkout
Exterior Features Include
- Exterior: Basement Entrance; Double Pane Windows; Entry (Foyer); Patio: Covered; Porch: Open; Sliding Glass Doors; Walkout; Patio: Open
- Lot: Corner Lot; Cul-de-Sac; Curb & Gutter; Fenced: Full; Road: Paved; Sidewalks; Sprinkler: Auto-Full; Terrain, Flat; View: Mountain
- Landscape: Landscaping: Full
- Roof: Asphalt Shingles
- Exterior: Stone; Stucco; Cement Board
- Patio/Deck: 2 Patio 1 Deck
- Garage/Parking: Attached; Extra Height; Extra Width; Opener; RV Parking; Storage Above; Extra Length; Workshop; Workbench
- Garage Capacity: 3
Inclusions
- Ceiling Fan
- Dryer
- Fireplace Insert
- Gazebo
- Microwave
- Range
- Range Hood
- Refrigerator
- Storage Shed(s)
- Washer
- Smart Thermostat(s)
Other Features Include
- Amenities: Cable TV Available; Electric Dryer Hookup; Workshop
- Utilities: Gas: Connected; Power: Connected; Sewer: Connected; Sewer: Public; Water: Connected
- Water: Culinary
Accessory Dwelling Unit (ADU):
- Attached
- Currently Rented
- Approx Sq. Ft.: 1000 sqft
- Beds: 2
- Baths: 1
- Kitchen Included: Yes
- Separate Entrance: Yes
- Separate Water Meter: No
- Separate Gas Meter: No
- Separate Electric Meter: No
Zoning Information
- Zoning: R1-15
Rooms Include
- 10 Total Bedrooms
- Floor 2: 4
- Floor 1: 2
- Basement 1: 4
- 5 Total Bathrooms
- Floor 2: 1 Full
- Floor 1: 2 Full
- Basement 1: 2 Full
- Other Rooms:
- Floor 2: 1 Family Rm(s); 1 Laundry Rm(s);
- Floor 1: 1 Family Rm(s); 1 Formal Living Rm(s); 1 Kitchen(s); 1 Bar(s); 1 Formal Dining Rm(s); 1 Laundry Rm(s);
- Basement 1: 2 Family Rm(s); 1 Den(s);; 2 Kitchen(s); 2 Bar(s); 1 Semiformal Dining Rm(s); 2 Laundry Rm(s);
Square Feet
- Floor 2: 1679 sq. ft.
- Floor 1: 2840 sq. ft.
- Basement 1: 2923 sq. ft.
- Total: 7442 sq. ft.
Lot Size In Acres
- Acres: 0.33
Schools
Designated Schools
View School Ratings by Utah Dept. of Education
Nearby Schools
| GreatSchools Rating | School Name | Grades | Distance |
|---|---|---|---|
4 |
Willowcreek Middle Scho Public Middle School |
7-9 | 1.62 mi |
8 |
Dry Creek School Public Preschool, Elementary |
PK | 0.52 mi |
5 |
Meadow School Public Preschool, Elementary |
PK | 0.69 mi |
5 |
Snow Springs School Public Preschool, Elementary |
PK | 0.89 mi |
8 |
River Rock School Public Preschool, Elementary |
PK | 1.37 mi |
6 |
Lehi School Public Preschool, Elementary |
PK | 1.42 mi |
6 |
Lehi High School Public High School |
10-12 | 1.57 mi |
NR |
IDEA Academy Private Elementary |
1-6 | 1.75 mi |
7 |
Sego Lily Elementary Sc Public Preschool, Elementary |
PK | 1.76 mi |
7 |
Ascent Academies Of Uta Charter Elementary, Middle School |
K-9 | 1.84 mi |
6 |
Lehi Jr High School Public Middle School |
7-9 | 2.03 mi |
8 |
North Point School Public Preschool, Elementary |
PK | 2.17 mi |
9 |
Eaglecrest School Public Preschool, Elementary |
PK | 2.77 mi |
NR |
Alta Independent Private Middle School, High School |
7-12 | 2.81 mi |
NR |
Mountain Point Academy Private Middle School, High School |
8-11 | 2.81 mi |
Nearby Schools data provided by GreatSchools.
For information about radon testing for homes in the state of Utah click here.
This 10 bedroom, 5 bathroom home is located at 1259 S 850 W in Lehi, UT. Built in 2022, the house sits on a 0.33 acre lot of land and is currently for sale at $1,299,000. This home is located in Utah County and schools near this property include Dry Creek Elementary School, Willowcreek Middle School, Lehi High School and is located in the Alpine School District.
Search more homes for sale in Lehi, UT.
Contact Agent

Listing Broker

Equity Real Estate (Prosper Group)
813 N 900 W
Orem, UT 84057
801-999-8824
