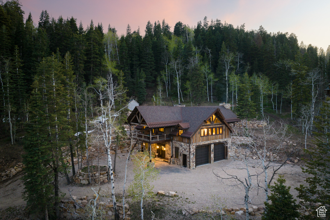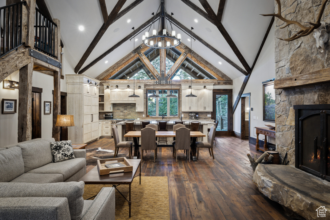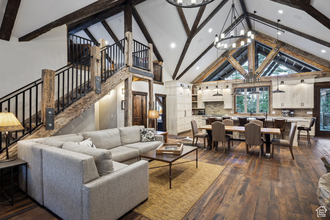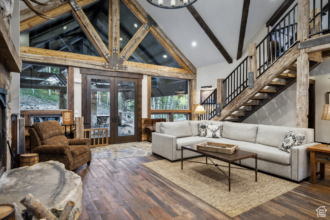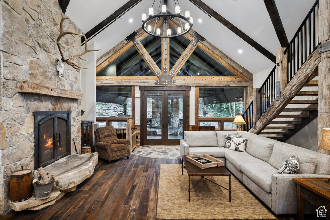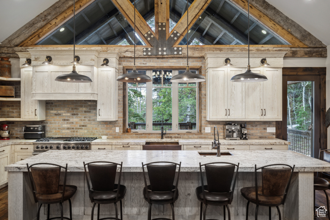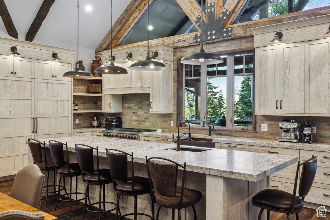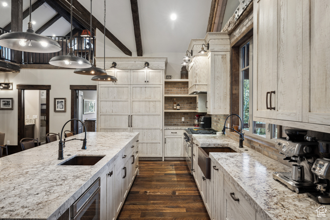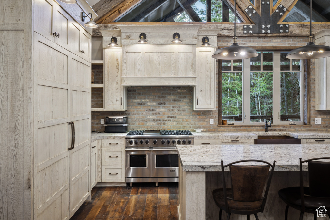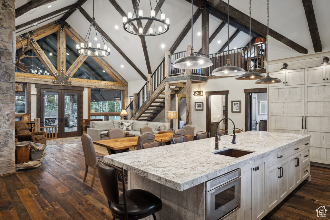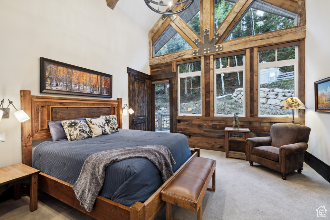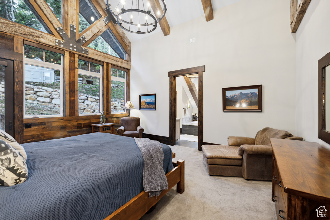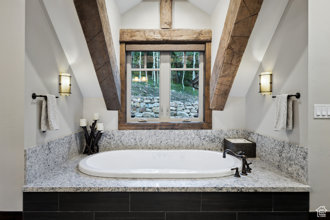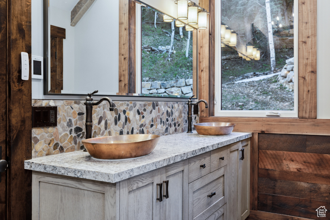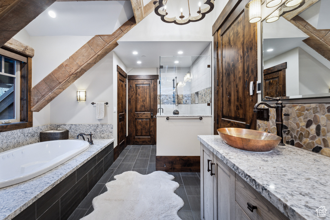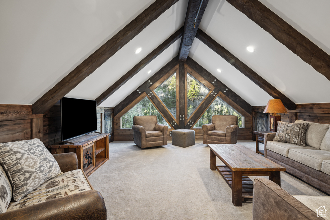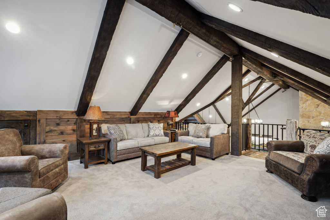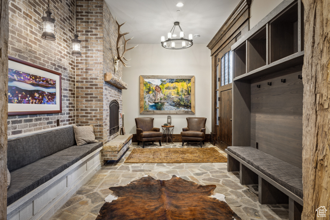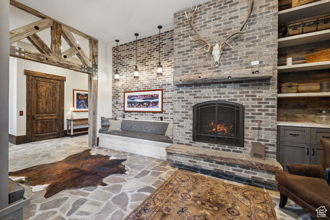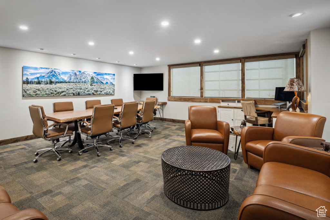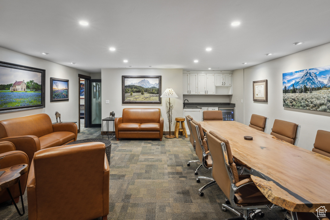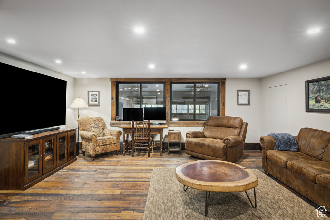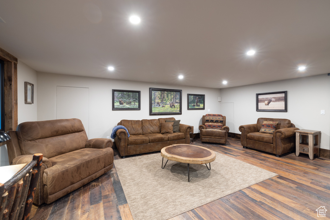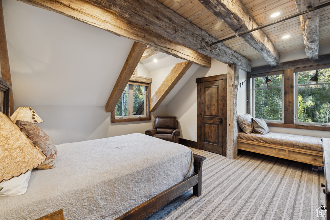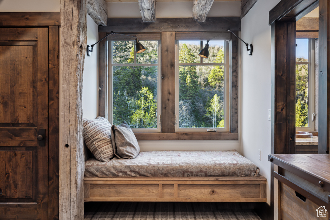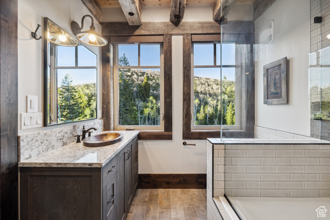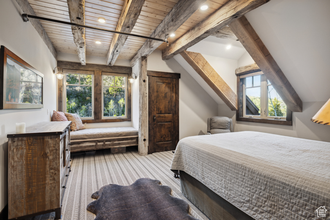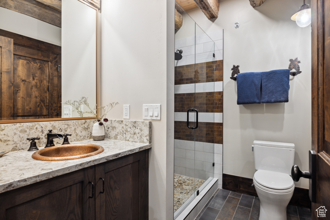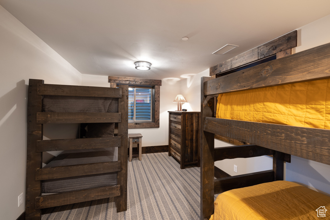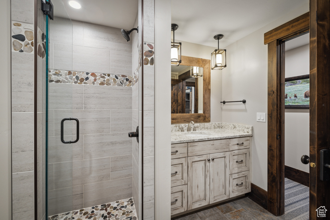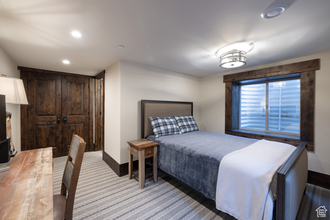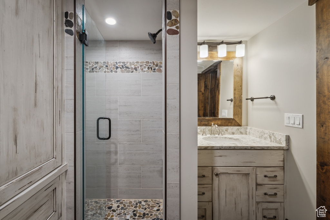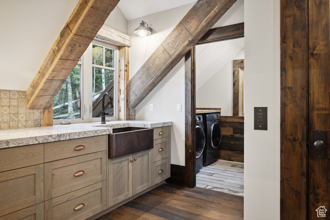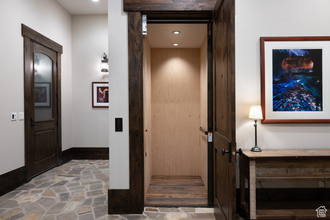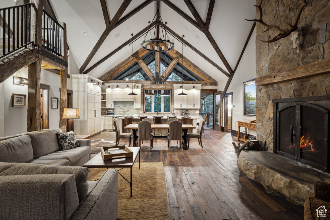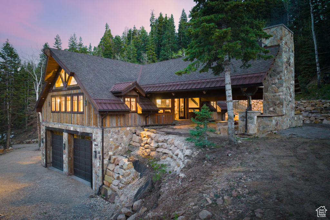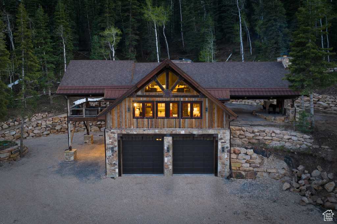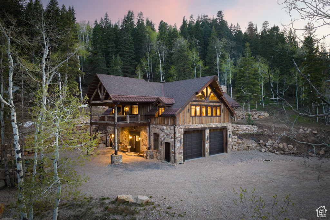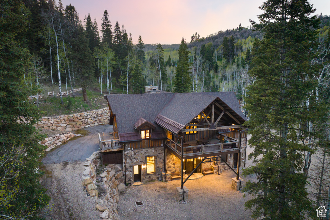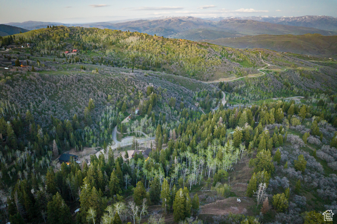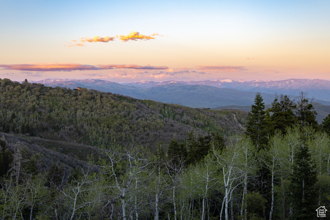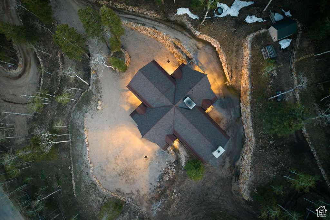Property Facts
Step into true mountain elegance. Mountain Air is a showstopper. Sitting on almost 8 acres, this stunning mountain estate blends luxury and natural beauty for an elevated lifestyle in the Wasatch Back, without the fuss. Plus, you're only a short 20 minutes from Main Street, Park City. 5 bed, 5 bath just over 5400 sf, this home was thoughtfully crafted. Each of the 5 bedrooms boasts its own ensuite, ensuring ample privacy while creating the perfect space for hosting family and friends during weekend getaways. Meander up the excavated tree lined switchback hiking, jeep and ATV trails to reach the top of the property and enjoy expansive views of the Uinta mountains. You're very own private hilltop with views for days. Meticulously crafted with reclaimed building materials, Mountain Air seamlessly integrates into the mountainous landscape. The exposed structural trusses were constructed from 100-year-old timbers sourced from dismantled trussell bridges off of a utility highway along the border of Canada. The wood floors were sourced from a decades-old, dismantled tobacco barn in Kentucky. High end finishes throughout, featuring a gourmet kitchen with custom maple cabinetry, top of the line Viking and Thermador appliances, Lennox heat-pump and multi-zoned smart HVAC system, and a n expansive covered outdoor BBQ space complete with a wood burning fireplace for outdoor entertaining. Equipped with a private gate, elevator, oversized garage, spacious office, media room, loft, and additional acreage, Mountain Air offers style and functionality. Plus, the property sits on two lots, totaling 7.77 acres. The neighboring lot has power, water, and a build site in place. This is mountain living at its finest.
Property Features
Interior Features Include
- Bar: Wet
- Bath: Sep. Tub/Shower
- Den/Office
- Dishwasher, Built-In
- Disposal
- French Doors
- Instantaneous Hot Water
- Granite Countertops
- Theater Room
- Smart Thermostat(s)
- Floor Coverings: Carpet; Hardwood; Natural Rock
- Window Coverings: Blinds
- Air Conditioning: Central Air; Electric; Central Air; Gas
- Heating: Forced Air; Wood Burning; Radiant: In Floor
- Basement: (100% finished) Walkout
Exterior Features Include
- Exterior: Balcony; Basement Entrance; Deck; Covered; Double Pane Windows; Entry (Foyer); Out Buildings; Outdoor Lighting; Patio: Covered; Porch: Open; Patio: Open
- Lot: Road: Paved; Secluded Yard; Terrain: Mountain; View: Mountain; Wooded; Private
- Landscape: See Remarks; Landscaping: Part; Mature Trees; Pines
- Roof: Asphalt Shingles; Metal
- Exterior: Stone; Other Wood
- Patio/Deck: 2 Patio 1 Deck
- Garage/Parking: Attached; Extra Height; Extra Width; Heated
- Garage Capacity: 4
Inclusions
- Dryer
- Range
- Range Hood
- Refrigerator
- Storage Shed(s)
- Washer
Other Features Include
- Amenities:
- Utilities: Gas: Connected; Power: Connected; Sewer: Septic Tank; Water: Connected
- Water: Private
HOA Information:
- $700/Annually
- HOA Change Fee: 0.0025%
- Pets Permitted; Picnic Area; Playground; Snow Removal; Storage Area
Environmental Certifications
- See Remarks
Zoning Information
- Zoning:
Rooms Include
- 5 Total Bedrooms
- Floor 3: 3
- Floor 2: 1
- Floor 1: 1
- 6 Total Bathrooms
- Floor 3: 2 Full
- Floor 3: 1 Three Qrts
- Floor 2: 1 Three Qrts
- Floor 2: 1 Half
- Floor 1: 1 Three Qrts
- Other Rooms:
- Floor 4: 1 Den(s);;
- Floor 3: 1 Semiformal Dining Rm(s); 1 Laundry Rm(s);
- Floor 2: 1 Family Rm(s);
- Floor 1: 1 Den(s);;
Square Feet
- Floor 4: 339 sq. ft.
- Floor 3: 2548 sq. ft.
- Floor 2: 882 sq. ft.
- Floor 1: 1647 sq. ft.
- Total: 5416 sq. ft.
Lot Size In Acres
- Acres: 7.77
Schools
Designated Schools
View School Ratings by Utah Dept. of Education
Nearby Schools
| GreatSchools Rating | School Name | Grades | Distance |
|---|---|---|---|
5 |
Silver Summit Academy Public Middle School, High School |
6-12 | 4.45 mi |
8 |
Jeremy Ranch School Public Elementary |
K-5 | 4.35 mi |
NR |
Telos Classical Academy Private Elementary, Middle School, High School |
K-12 | 3.35 mi |
NR |
Another Way Montessori Private Preschool, Elementary |
4.12 mi | |
NR |
Creekside Kids Preschoo Private Preschool, Elementary |
PK-1 | 4.40 mi |
NR |
Silver Summit School Public Elementary |
K-5 | 4.45 mi |
4 |
Ecker Hill Middle Schoo Public Middle School |
6-7 | 4.69 mi |
NR |
Park City Day School Private Preschool, Elementary, Middle School |
PK-8 | 4.72 mi |
7 |
Trailside School Public Elementary |
K-5 | 4.73 mi |
NR |
Little Miners Montessor Private Preschool, Elementary |
PK-K | 5.38 mi |
7 |
Weilenmann School Of Di Charter Elementary, Middle School |
5.62 mi | |
5 |
Parleys Park School Public Elementary |
K-5 | 6.12 mi |
NR |
Soaring Wings Internati Private Preschool, Elementary |
6.37 mi | |
7 |
Winter Sports School Charter High School |
9-12 | 6.43 mi |
NR |
The Colby School Private Preschool, Elementary, Middle School |
PK | 6.70 mi |
Nearby Schools data provided by GreatSchools.
For information about radon testing for homes in the state of Utah click here.
This 5 bedroom, 6 bathroom home is located at 1667 W Tollgate Canyon Rd #PI-75 in Coalville, UT. Built in 2020, the house sits on a 7.77 acre lot of land and is currently for sale at $3,995,000. This home is located in Summit County and schools near this property include North Summit Elementary School, North Summit Middle School, North Summit High School and is located in the North Summit School District.
Search more homes for sale in Coalville, UT.
Contact Agent

Listing Broker
1790 Bonanza Drive
Park City, UT 84060
435-649-0891
