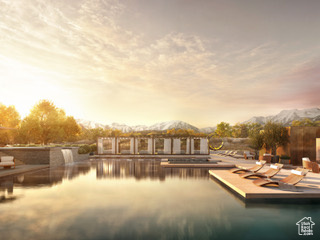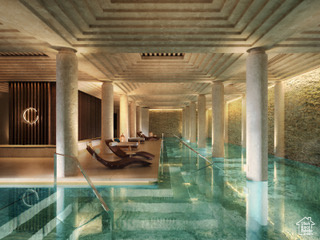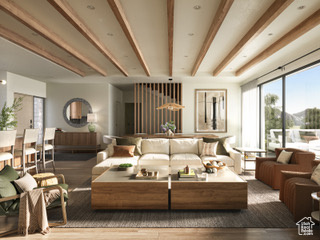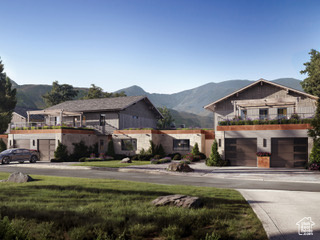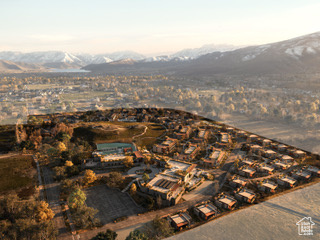Property Facts
Welcome to Ameyalli (A*me*yalli). Located in the charming town of Midway and only 9 minutes to Deer Valley's new East Village ski access. The property is anchored by a future clubhouse that will include a farm to table restaurant, indoor and outdoor pools, mineral water hot tubs, gym, spa and conference facility. The striking two-story residences offer rich textural facades, living roofs, landscaped gardens, and observation decks that frame the cinematic views of the landscape, deepening the connection between indoor and outdoor spaces. This full ownership opportunity consists of 8 deeded fractional shares.
Property Features
Interior Features Include
- Bath: Master
- Bath: Sep. Tub/Shower
- Closet: Walk-In
- Dishwasher, Built-In
- Disposal
- Jetted Tub
- Floor Coverings: Tile; Vinyl
- Air Conditioning: Central Air; Electric
- Heating: Forced Air; Gas: Central
- Basement: None/Crawl Space
Exterior Features Include
- Exterior: Balcony; Deck; Covered; Walkout; Patio: Open
- Lot: Road: Paved; Terrain: Grad Slope; View: Mountain
- Landscape: Landscaping: Full
- Roof: Composition
- Exterior: Stone; Stucco; Other Wood
- Garage/Parking: Attached; Opener
- Garage Capacity: 2
Inclusions
- Ceiling Fan
- Dryer
- Microwave
- Range
- Refrigerator
- Washer
- Water Softener: Own
Other Features Include
- Amenities: Cable TV Wired; Clubhouse; Exercise Room; Swimming Pool
- Utilities: Gas: Connected; Power: Connected; Sewer: Connected; Water: Connected
- Water: Culinary; Irrigation
- Pool
- Spa
- Community Pool
HOA Information:
- $288/Monthly
- Barbecue; Biking Trails; Cable TV Paid; Club House; Concierge; Controlled Access; Fire Pit; Gym Room; Hiking Trails; Insurance Paid; Maintenance Paid; On Site Property Mgmt; Pet Rules; Pets Permitted; Pool; Sauna; Snow Removal; Spa; Storage Area; Trash Paid
Zoning Information
- Zoning:
Rooms Include
- 4 Total Bedrooms
- Floor 2: 3
- Floor 1: 1
- 5 Total Bathrooms
- Floor 2: 1 Full
- Floor 2: 2 Three Qrts
- Floor 1: 1 Full
- Floor 1: 1 Half
- Other Rooms:
- Floor 1: 1 Family Rm(s); 1 Kitchen(s); 1 Laundry Rm(s);
Square Feet
- Floor 2: 1417 sq. ft.
- Floor 1: 1417 sq. ft.
- Total: 2834 sq. ft.
Lot Size In Acres
- Acres: 0.01
Schools
Designated Schools
View School Ratings by Utah Dept. of Education
Nearby Schools
| GreatSchools Rating | School Name | Grades | Distance |
|---|---|---|---|
4 |
Rocky Mountain Middle S Public Middle School |
2.71 mi | |
9 |
Midway School Public Preschool, Elementary |
PK | 0.31 mi |
NR |
Soldier Hollow Charter Charter Preschool, Elementary, Middle School |
2.27 mi | |
5 |
Heber Valley School Public Preschool, Elementary |
PK | 2.76 mi |
NR |
Wasatch Learning Academ Public Elementary, Middle School |
K-8 | 3.43 mi |
NR |
Wasatch District Preschool, Elementary, Middle School |
3.43 mi | |
NR |
Wasatch Mount Junior Hi Public Middle School |
3.49 mi | |
6 |
J.R. Smith School Public Preschool, Elementary |
PK | 3.52 mi |
4 |
Wasatch High School Public High School |
9-12 | 3.79 mi |
7 |
Daniels Canyon School Public Preschool, Elementary |
PK | 4.31 mi |
5 |
Timpanogos Middle Schoo Public Middle School |
6-8 | 4.62 mi |
8 |
Old Mill School Public Preschool, Elementary |
PK | 4.76 mi |
NR |
Winter Sports School In Private High School |
7.63 mi | |
6 |
Park City High School Public High School |
10-12 | 8.81 mi |
NR |
Park City District Preschool, Elementary, Middle School |
8.82 mi |
Nearby Schools data provided by GreatSchools.
For information about radon testing for homes in the state of Utah click here.
This 4 bedroom, 5 bathroom home is located at 767 N Wellness Dr in Midway, UT. Built in 2024, the house sits on a 0.01 acre lot of land and is currently for sale at $2,800,000. This home is located in Wasatch County and schools near this property include Midway Elementary School, Rocky Mountain Middle School, Wasatch High School and is located in the Wasatch School District.
Search more homes for sale in Midway, UT.
Contact Agent

Listing Broker
1790 Bonanza Drive
Park City, UT 84060
435-649-0891
