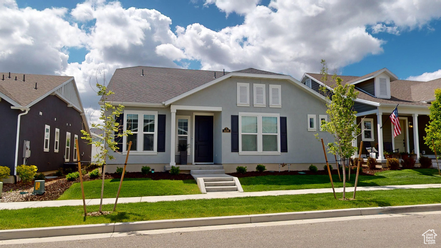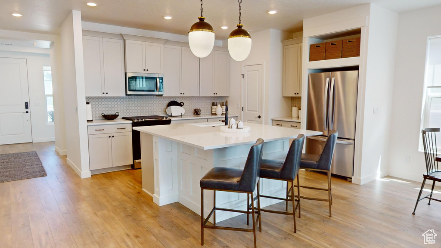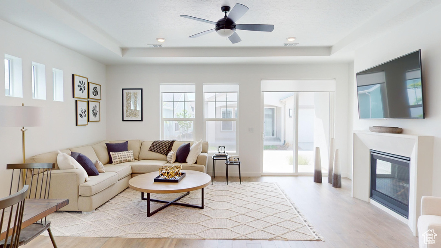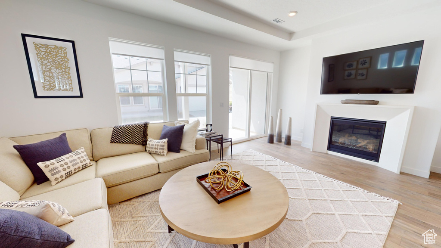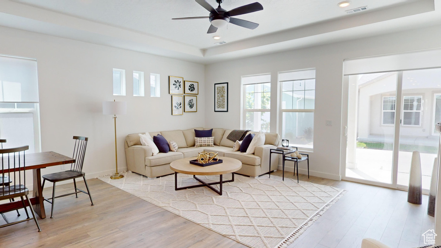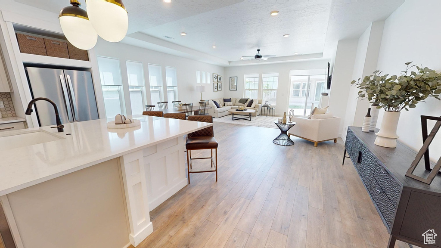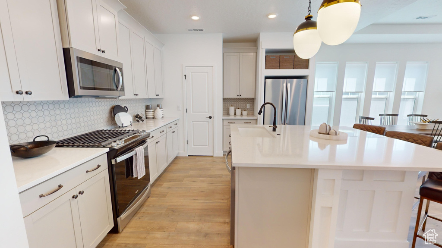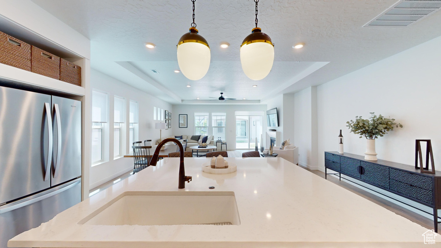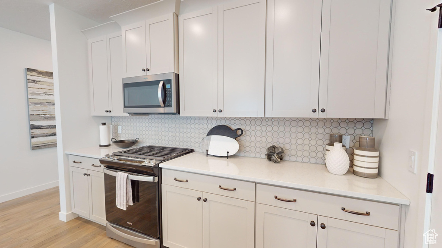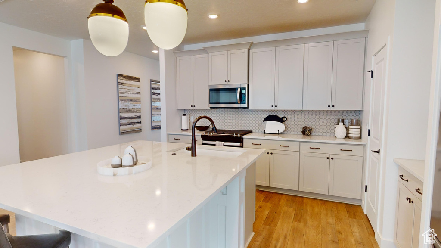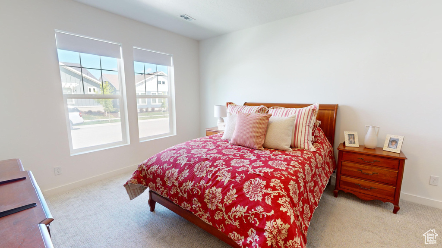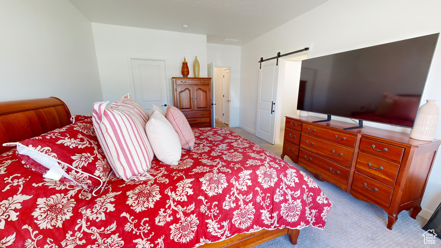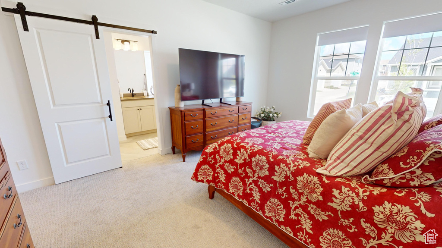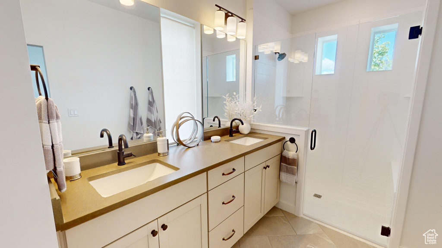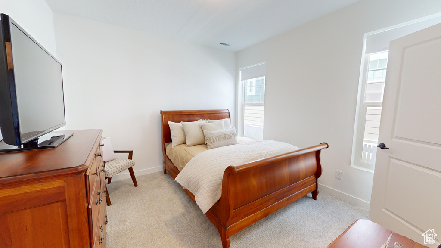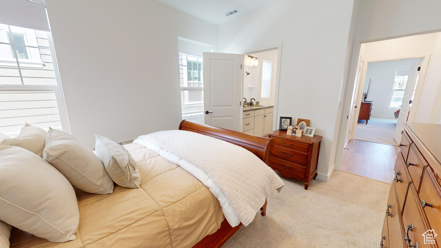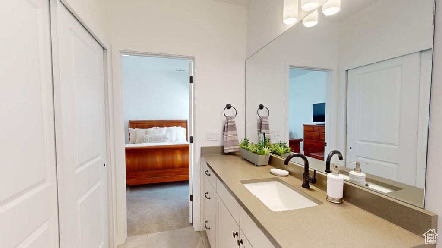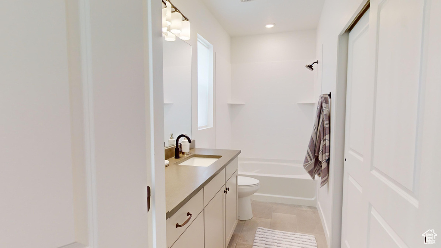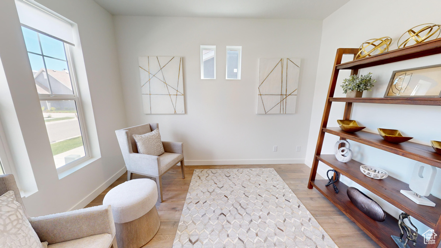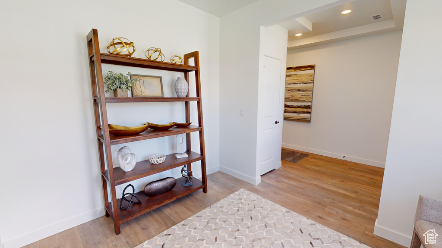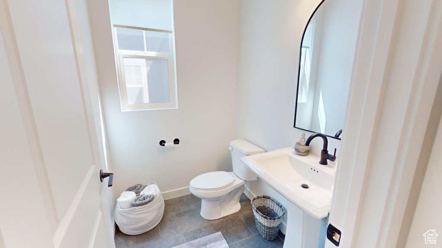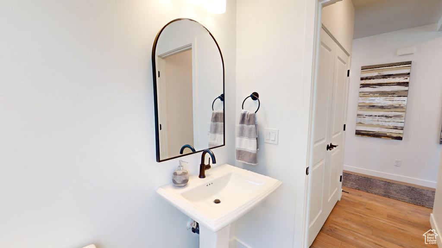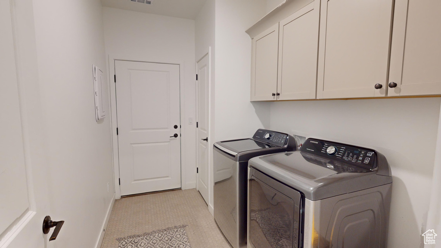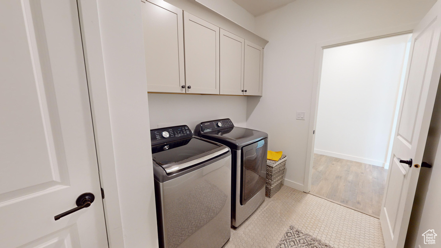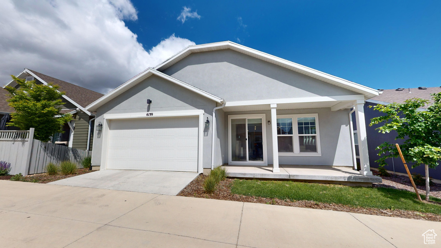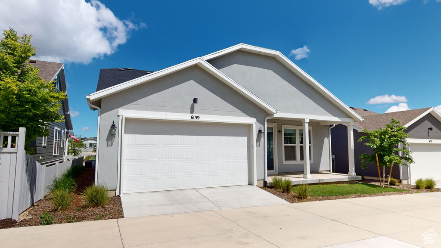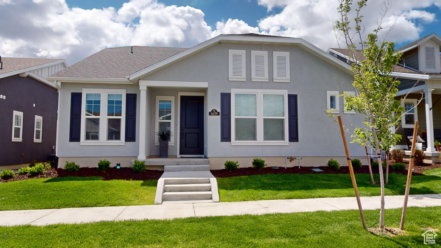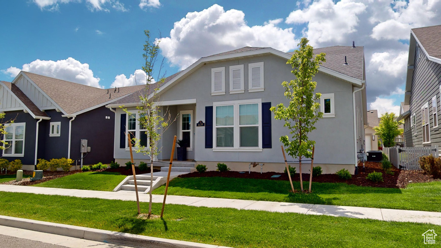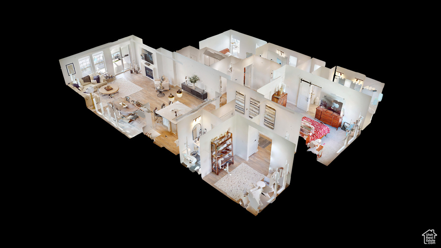Property Facts
Welcome to your beautiful new home, situated in the heart of Springhouse Village in Daybreak. Why built when you can buy this like new home that is rarely occupied by the seller?! This home is in the newer 55 and better neighborhood and in addition to the wonderful Daybreak amenities, this village features a clubhouse, gym, pool, hot tub and many of features outlined in the HOA remarks, and limited to the residents of Springhouse Village. This home features everything you could hope for in this well designed and laid out home. From the moment you walk in the door, you will notice the high ceilings and well selected finishes. The front sitting room provides a comfortable space for sitting, reading, can even serve as an office for working if needed or could even be converted to a third bedroom is needed. As you enter the living space, you will experience the openness of the room and can't miss all the attention to detail. The kitchen includes an oversized island which includes the single basin sink and large pendant lights. The perimeter has 42" upper cabinets with crown molding, a lovely backsplash, gas slide in range, and a comfortable sized pantry. As you appreciate the rest of the living space, you will notice the tray ceiling, ceiling fan, added fireplace, the window covering shades, and the sliding glass door to the back covered patio to enjoy afternoon sunshine! As you continue through the home, you will find the both the primary suite and the accessory bedroom are both ensuite retreats. The primary suite features a well sized bedroom with a ceiling fan, walk in closet, and attached bathroom that includes a double vanity and flat entry shower. The secondary bedroom includes the full bathroom with a tub and shower combo. Finally, as you head out to the two car garage, you will see the cute mud bench with cubbies and hooks, as well as the laundry room with upper cabinets for storing your laundry supplies. The refrigerator, washer and dryer are negotiable with the sale of the home. This house allows for true single level living with easy access to all of it's features! Square footage figures are provided as a courtesy estimate only and were obtained from County Records. Buyer is advised to obtain an independent measurement.
Property Features
Interior Features Include
- Bath: Master
- Closet: Walk-In
- Dishwasher, Built-In
- Range: Gas
- Range/Oven: Free Stdng.
- Instantaneous Hot Water
- Granite Countertops
- Floor Coverings: Carpet; Laminate; Tile
- Window Coverings: Shades
- Air Conditioning: Central Air; Electric
- Heating: Forced Air; Gas: Central
- Basement: (0% finished) Slab
Exterior Features Include
- Exterior: Double Pane Windows; Entry (Foyer); Porch: Open; Sliding Glass Doors; Patio: Open
- Lot: Curb & Gutter; Road: Paved; Sidewalks; Sprinkler: Auto-Full; Drip Irrigation: Auto-Full
- Landscape: Landscaping: Full
- Roof: Asphalt Shingles
- Exterior: Asphalt Shingles; Stucco
- Patio/Deck: 1 Patio
- Garage/Parking: Attached; Opener
- Garage Capacity: 2
Inclusions
- Microwave
- Range
Other Features Include
- Amenities: See Remarks; Clubhouse; Exercise Room; Park/Playground; Swimming Pool; Tennis Court; Pickleball Court
- Utilities: Gas: Connected; Power: Connected; Sewer: Connected; Sewer: Public; Water: Connected
- Water: Culinary
- Community Pool
- Project Restrictions
- Senior Community
HOA Information:
- $308/Monthly
- HOA Change Fee: 0.5%
- Biking Trails; Bocce Ball Court; Club House; Concierge; Controlled Access; Fire Pit; Gym Room; Hiking Trails; On Site Security; Pets Permitted; Pool; Snow Removal; Spa; Tennis Court; Pickleball Court
Zoning Information
- Zoning:
Rooms Include
- 2 Total Bedrooms
- Floor 1: 2
- 3 Total Bathrooms
- Floor 1: 1 Full
- Floor 1: 1 Three Qrts
- Floor 1: 1 Half
- Other Rooms:
- Floor 1: 1 Family Rm(s); 1 Den(s);; 1 Kitchen(s); 1 Bar(s); 1 Semiformal Dining Rm(s); 1 Laundry Rm(s);
Square Feet
- Floor 1: 1900 sq. ft.
- Total: 1900 sq. ft.
Lot Size In Acres
- Acres: 0.09
Schools
Designated Schools
View School Ratings by Utah Dept. of Education
Nearby Schools
| GreatSchools Rating | School Name | Grades | Distance |
|---|---|---|---|
3 |
Copper Mountain Middle Public Middle School |
7 | 0.80 mi |
5 |
Bastian School Public Elementary |
K-6 | 0.99 mi |
4 |
Advantage Arts Academy Charter Elementary |
K-6 | 0.27 mi |
6 |
Athlos Academy of Utah Charter Elementary, Middle School |
K-8 | 0.88 mi |
5 |
Herriman High School Public High School |
10-12 | 0.90 mi |
4 |
American Academy of Inn Charter Middle School, High School |
1.30 mi | |
7 |
Early Light Academy At Charter Elementary, Middle School |
1.32 mi | |
5 |
Silver Crest School Public Elementary |
K-6 | 1.62 mi |
8 |
Herriman School Public Elementary |
K-6 | 1.63 mi |
7 |
Creekside Middle School Public Middle School |
7-9 | 1.70 mi |
6 |
Golden Fields School Public Elementary |
K-6 | 1.86 mi |
8 |
Daybreak School Public Elementary |
K-6 | 2.09 mi |
6 |
Midas Creek School Public Elementary |
K-6 | 2.25 mi |
NR |
Daybreak Academy Private Preschool, Elementary |
PK-3 | 2.40 mi |
6 |
Butterfield Canyon Scho Public Elementary |
K-6 | 2.43 mi |
Nearby Schools data provided by GreatSchools.
For information about radon testing for homes in the state of Utah click here.
This 2 bedroom, 3 bathroom home is located at 6139 W Poplar View Dr in South Jordan, UT. Built in 2021, the house sits on a 0.09 acre lot of land and is currently for sale at $560,000. This home is located in Salt Lake County and schools near this property include Aspen Elementary School, Mountain Creek Middle School, Herriman High School and is located in the Jordan School District.
Search more homes for sale in South Jordan, UT.
Listing Broker

Real Estate Essentials
5965 S 900 E
Ste 150
Murray, UT 84121
801-472-8800
