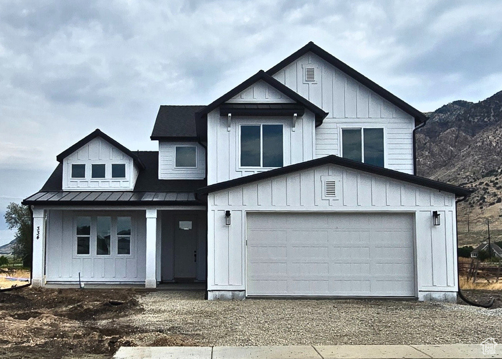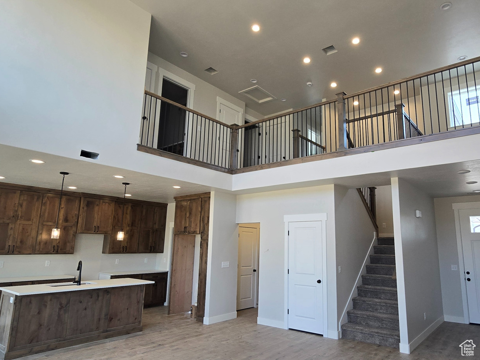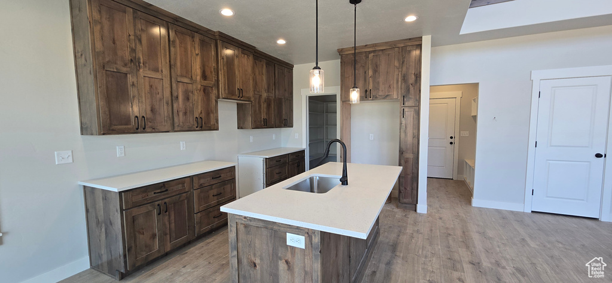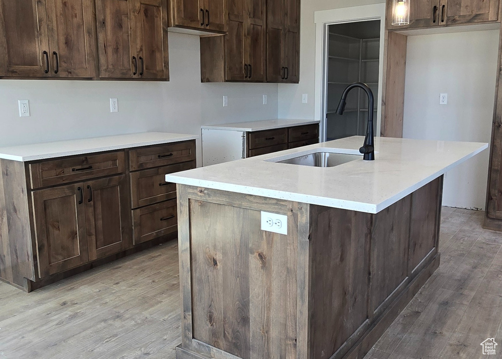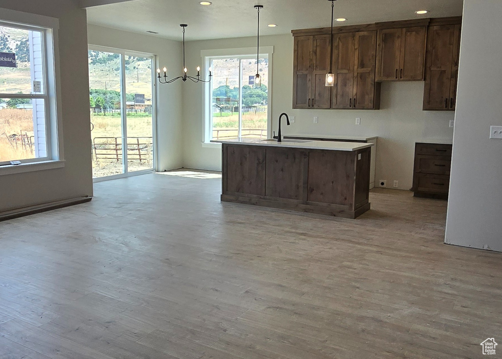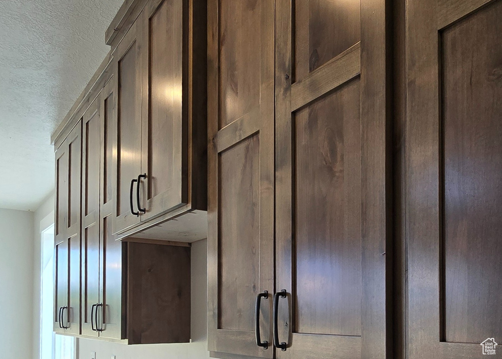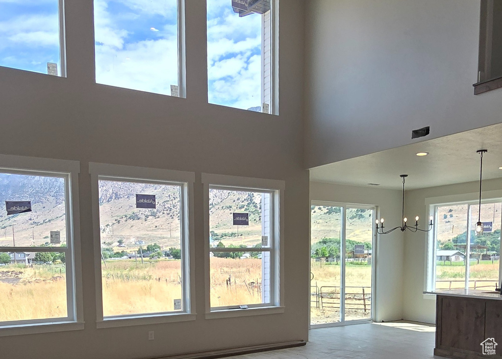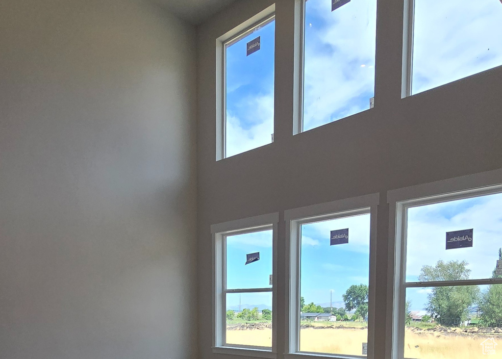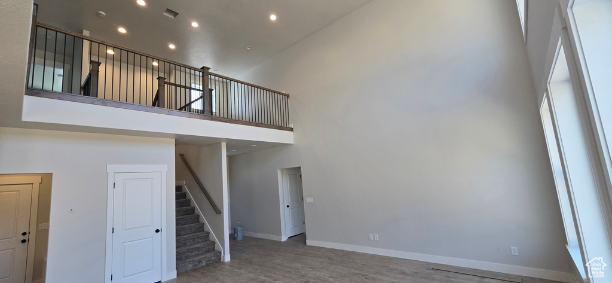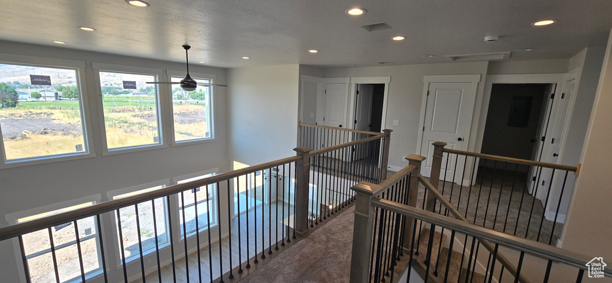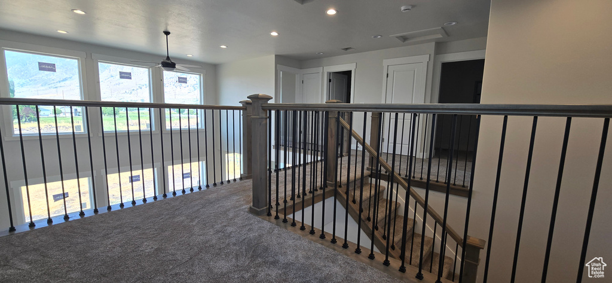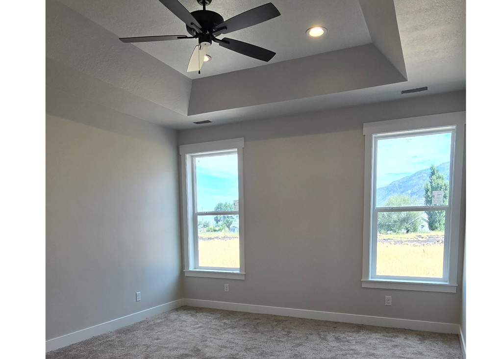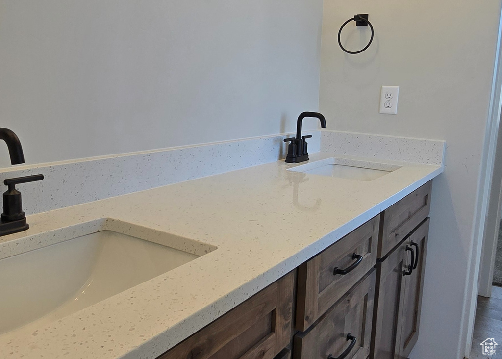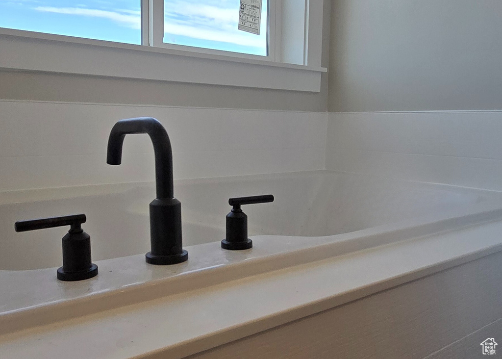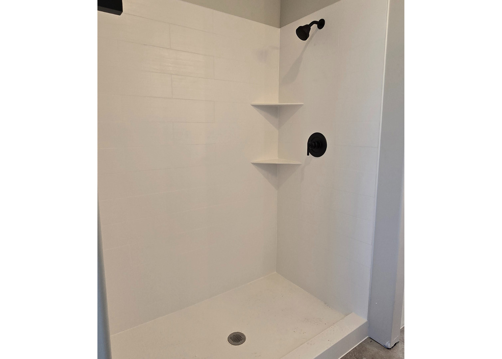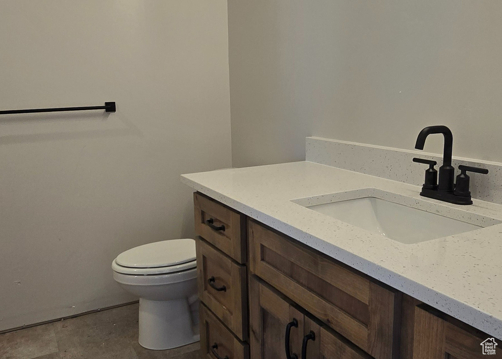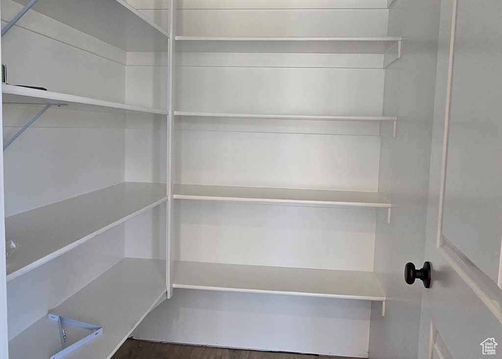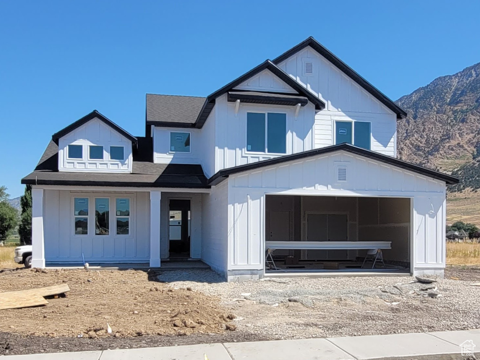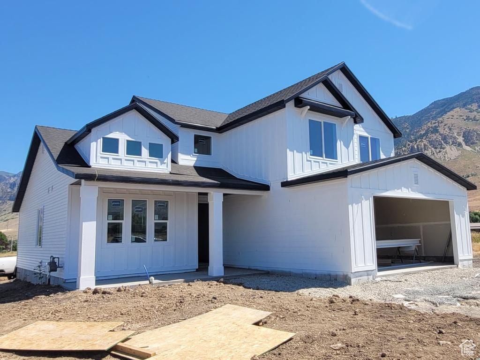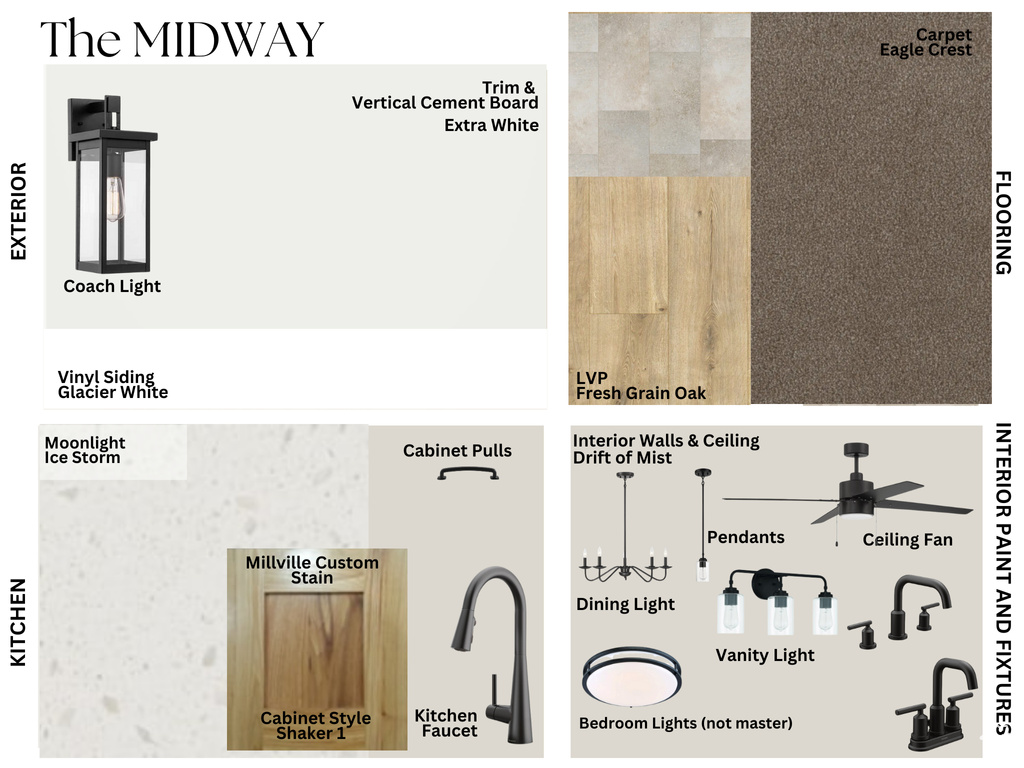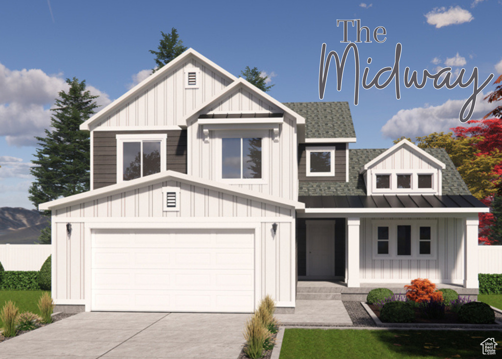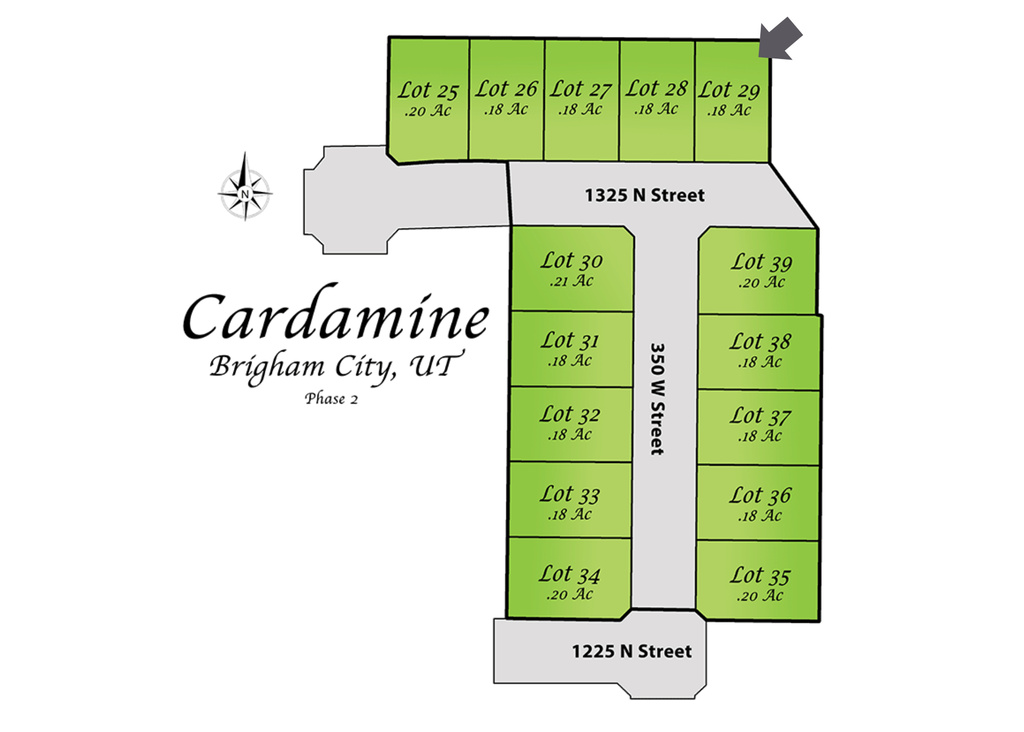Property Facts
"The Midway" Floor Plan, which boasts a main floor master, 17-foot ceilings, custom cabinets, quartz countertops, and a farmhouse exterior. The master suite includes an elegant master bathroom and walk-in closet. Upstairs, three bedrooms, a full bathroom, and a laundry area are complemented by stunning custom railings overlooking the open-concept kitchen, dining, and living space – ideal for hosting gatherings. The large windows flood the area with natural light. The completion date for this exceptional home is set for August 2024. Square footage is an approximate figure obtained from building plans. Buyers are encouraged to verify independently.
Property Features
Interior Features Include
- See Remarks
- Bath: Master
- Bath: Sep. Tub/Shower
- Closet: Walk-In
- Dishwasher, Built-In
- Disposal
- Range/Oven: Free Stdng.
- Smart Thermostat(s)
- Quartz Countertops
- Floor Coverings: See Remarks; Carpet; Vinyl (LVP)
- Air Conditioning: Central Air; Electric
- Heating: Forced Air; Gas: Central; >= 95% efficiency
- Basement: Slab
Exterior Features Include
- Exterior: Double Pane Windows; Sliding Glass Doors; Storm Doors; Patio: Open
- Lot: Curb & Gutter; Road: Paved; Sidewalks; Terrain, Flat; View: Mountain
- Landscape:
- Roof: Asphalt Shingles
- Exterior: Cement Board; Vinyl
- Patio/Deck: 1 Patio
- Garage/Parking: Attached; Opener
- Garage Capacity: 2
Inclusions
- Ceiling Fan
- Microwave
- Range
- Smart Thermostat(s)
Other Features Include
- Amenities: Cable TV Available; Electric Dryer Hookup; Home Warranty
- Utilities: Gas: Connected; Power: Connected; Sewer: Connected; Sewer: Private; Water: Connected
- Water: Culinary
Zoning Information
- Zoning: SF
Rooms Include
- 4 Total Bedrooms
- Floor 2: 3
- Floor 1: 1
- 3 Total Bathrooms
- Floor 2: 1 Full
- Floor 1: 1 Full
- Floor 1: 1 Half
- Other Rooms:
- Floor 2: 1 Laundry Rm(s);
- Floor 1: 1 Family Rm(s); 1 Kitchen(s); 1 Semiformal Dining Rm(s);
Square Feet
- Floor 2: 887 sq. ft.
- Floor 1: 1323 sq. ft.
- Total: 2210 sq. ft.
Lot Size In Acres
- Acres: 0.18
Schools
Designated Schools
View School Ratings by Utah Dept. of Education
Nearby Schools
| GreatSchools Rating | School Name | Grades | Distance |
|---|---|---|---|
1 |
Sunrise High School Public Elementary, Middle School, High School |
5-12 | 1.54 mi |
6 |
Discovery School Public Preschool, Elementary |
PK | 0.41 mi |
6 |
Foothill School Public Elementary |
K-5 | 0.54 mi |
NR |
New Horizons Academy Private Elementary, Middle School, High School |
3-12 | 0.67 mi |
NR |
Bunderson School Public Elementary |
K-5 | 1.32 mi |
5 |
Box Elder Middle School Public Middle School |
8-9 | 1.45 mi |
NR |
Triumph Center for Yout Public Middle School, High School |
1.49 mi | |
NR |
Triumph Academy Private Middle School, High School |
7-12 | 1.52 mi |
5 |
Box Elder High School Public High School |
10-12 | 1.72 mi |
NR |
Youthtrack (YIC) Public Middle School, High School |
7-12 | 2.20 mi |
3 |
Lake View School Public Elementary |
K-5 | 2.25 mi |
5 |
Adele C. Young Intermed Public Middle School |
2.26 mi | |
4 |
Mountain View School Public Elementary |
K-5 | 2.32 mi |
NR |
Box Elder District Preschool, Elementary, Middle School |
2.42 mi | |
7 |
Three Mile Creek School Public Elementary |
2-5 | 4.06 mi |
Nearby Schools data provided by GreatSchools.
For information about radon testing for homes in the state of Utah click here.
This 4 bedroom, 3 bathroom home is located at 334 W 1325 N #29 in Brigham City, UT. Built in 2024, the house sits on a 0.18 acre lot of land and is currently for sale at $555,000. This home is located in Box Elder County and schools near this property include Discovery Elementary School, Adele C. Young Middle School, Box Elder High School and is located in the Box Elder School District.
Search more homes for sale in Brigham City, UT.
Contact Agent

Listing Broker
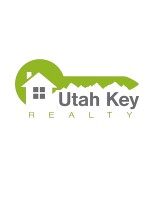
Utah Key Realty, LLC
470 N 2450 W
Tremonton, UT 84337
435-254-0540
