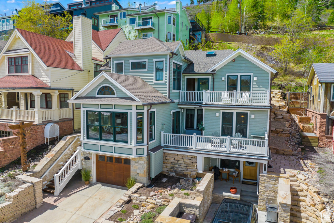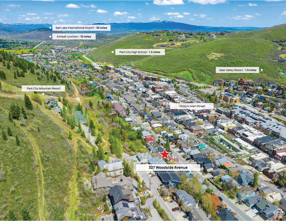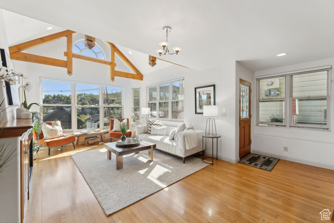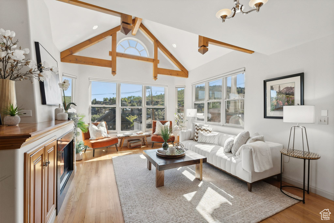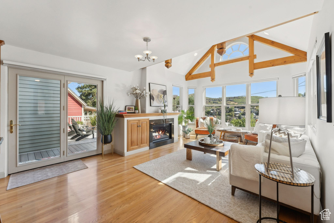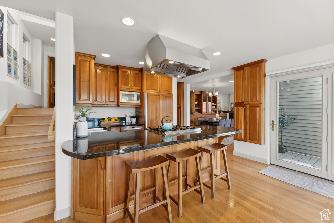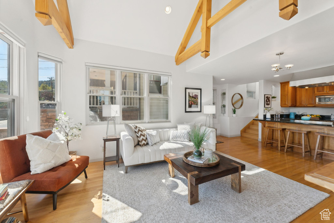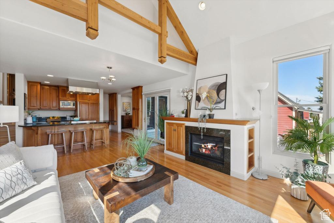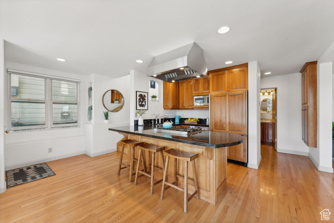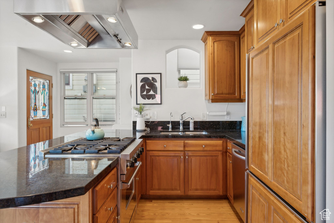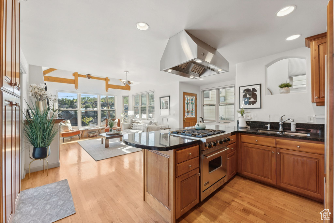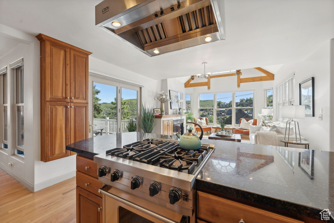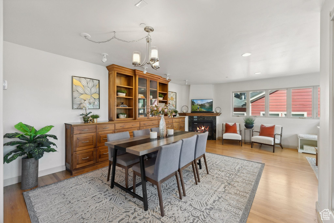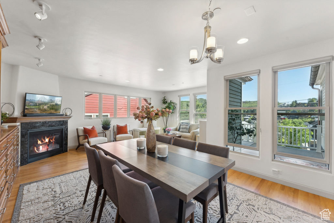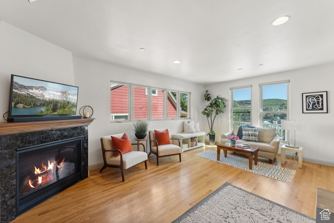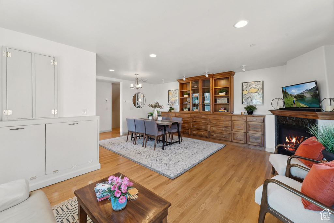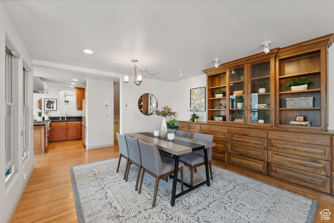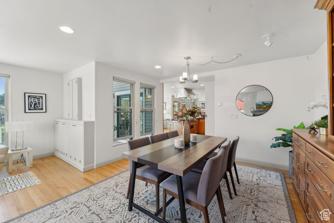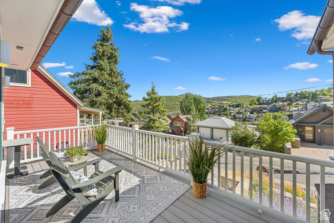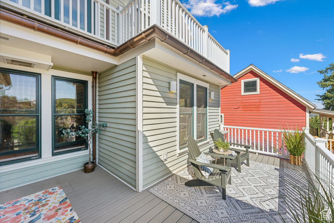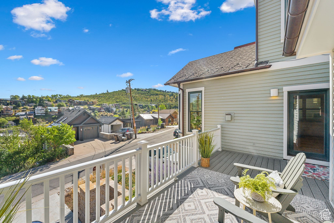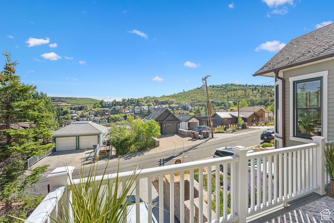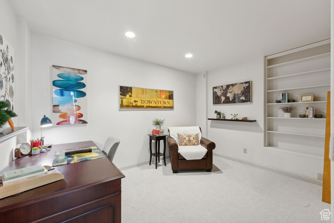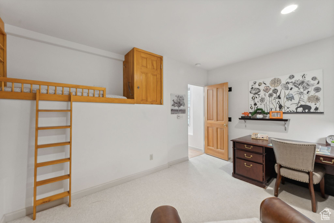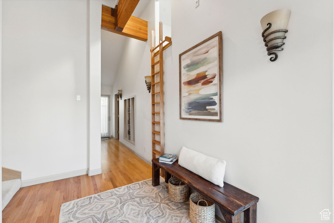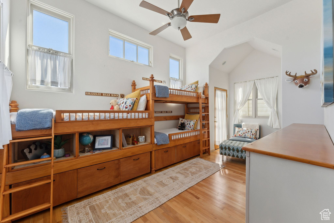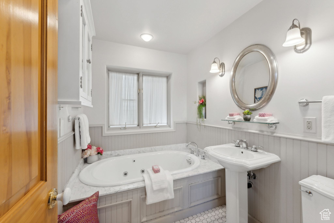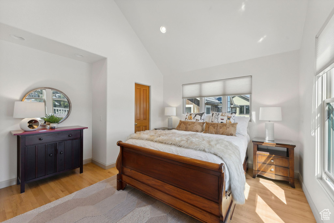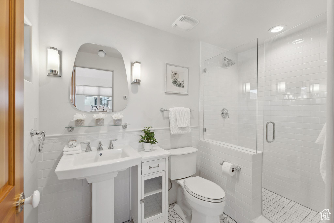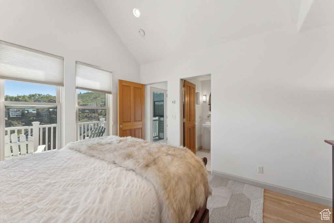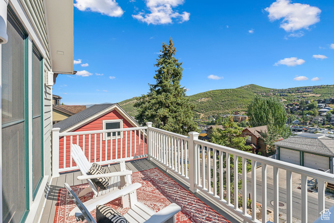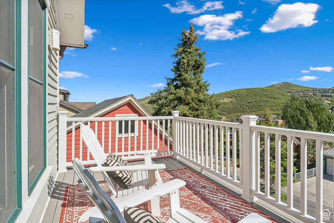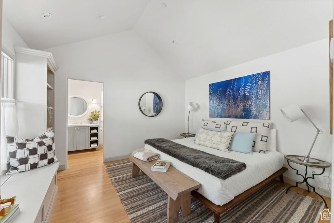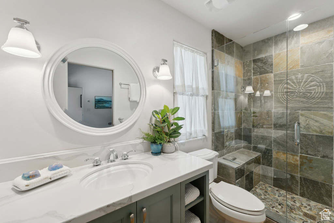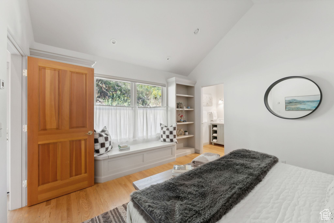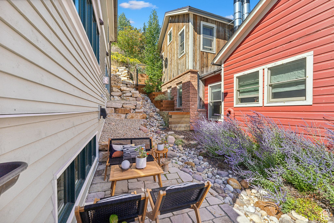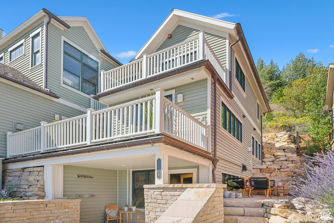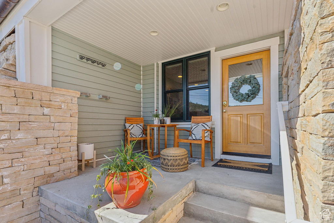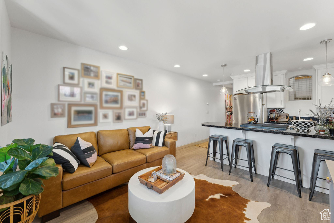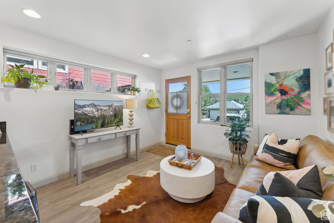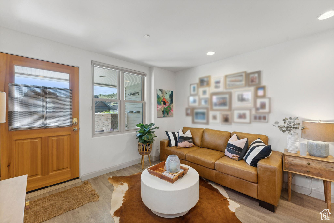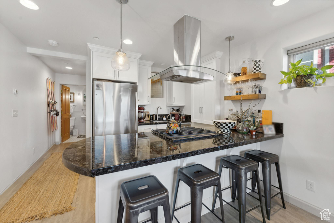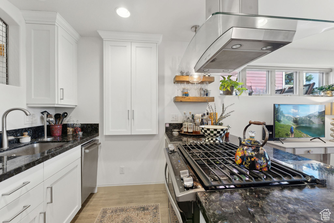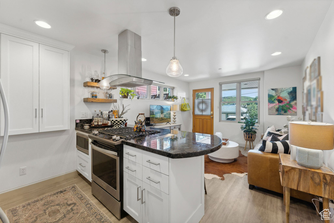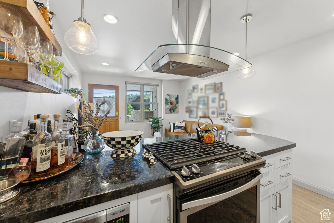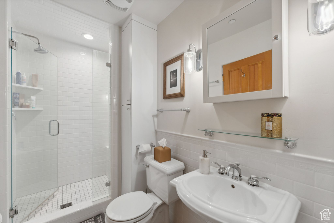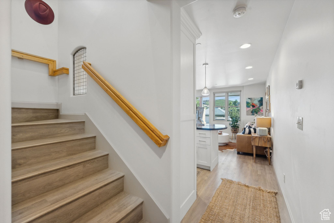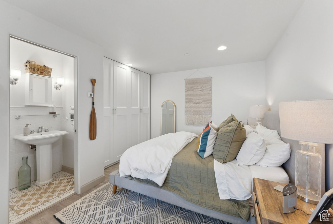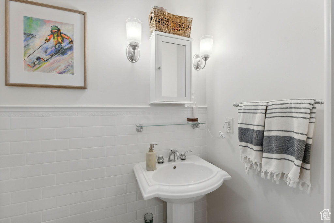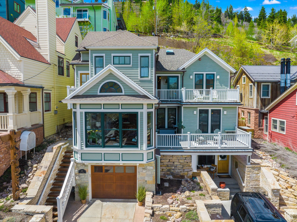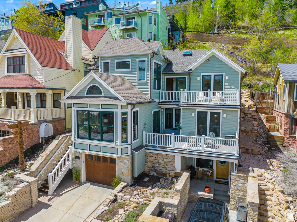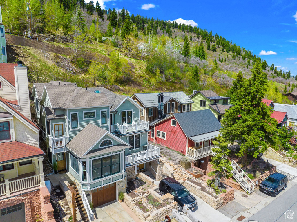Property Facts
Just off the Gold Coast discover this rare gem masterfully designed by Jonathan DeGray on 2 Old Town lots with large windows and vaulted ceilings throughout. The home includes 2 large living areas with fireplaces, including a spacious great room with an entertaining deck overlooking Old Town and offering great mountain views. With 5 bedrooms plus an office and 5 baths, an oversized garage with a work area, and tons of storage. Enjoy decks and patios throughout including a private hot tub area. Additionally, the home has an attached adorable one bedroom, 1.5 baths with gourmet kitchen a separate entry and parking. Enjoy two additional parking spaces and mature landscaping. Informal ski into the back of the home from Quit'N Time ski run and ski in/out via two optional stairway locations. Enjoy a short walk to Main Street to enjoy fine dining and entertainment.
Property Features
Interior Features Include
- Accessory Apt
- Closet: Walk-In
- Floor Coverings: Hardwood
- Heating: Electric: Radiant
- Basement: (100% finished) Walkout
Exterior Features Include
- Exterior: Balcony; Basement Entrance; Double Pane Windows; Outdoor Lighting; Skylights; Patio: Open
- Lot:
- Landscape: Landscaping: Full
- Roof:
- Exterior: Frame
- Patio/Deck: 2 Deck
- Garage/Parking: 2 Car Deep (Tandem); Parking: Covered; Workbench
- Garage Capacity: 2
Inclusions
- Alarm System
- Dryer
- Fireplace Insert
- Hot Tub
- Microwave
- Range
- Range Hood
- Washer
- Window Coverings
- Workbench
Other Features Include
- Amenities: Cable TV Available; Cable TV Wired; Gas Dryer Hookup
- Utilities: Gas: Connected; Power: Connected; Sewer: Connected; Sewer: Public; Water: Connected
- Water: Culinary
Zoning Information
- Zoning:
Rooms Include
- 5 Total Bedrooms
- Floor 3: 1
- Floor 2: 4
- 7 Total Bathrooms
- Floor 3: 1 Three Qrts
- Floor 2: 3 Three Qrts
- Floor 2: 1 Half
- Floor 1: 1 Half
- Basement 1: 1 Three Qrts
- Other Rooms:
- Floor 2: 1 Den(s);;
- Floor 1: 2 Family Rm(s); 1 Den(s);; 1 Semiformal Dining Rm(s);
- Basement 1: 1 Family Rm(s); 1 Semiformal Dining Rm(s); 2 Laundry Rm(s);
Square Feet
- Floor 3: 99 sq. ft.
- Floor 2: 1242 sq. ft.
- Floor 1: 1550 sq. ft.
- Basement 1: 884 sq. ft.
- Total: 3775 sq. ft.
Lot Size In Acres
- Acres: 0.09
Schools
Designated Schools
View School Ratings by Utah Dept. of Education
Nearby Schools
| GreatSchools Rating | School Name | Grades | Distance |
|---|---|---|---|
5 |
Silver Summit Academy Public Middle School, High School |
6-12 | 4.54 mi |
8 |
Mcpolin School Public Preschool, Elementary |
PK | 1.56 mi |
NR |
Winter Sports School In Private High School |
0.24 mi | |
6 |
Park City High School Public High School |
10-12 | 1.42 mi |
NR |
Park City District Preschool, Elementary, Middle School |
1.59 mi | |
6 |
Treasure Mtn Junior Hig Public Middle School |
1.76 mi | |
NR |
The Colby School Private Preschool, Elementary, Middle School |
PK | 3.49 mi |
7 |
Winter Sports School Charter High School |
9-12 | 3.82 mi |
NR |
Soaring Wings Internati Private Preschool, Elementary |
3.88 mi | |
5 |
Parleys Park School Public Elementary |
K-5 | 3.98 mi |
7 |
Trailside School Public Elementary |
K-5 | 4.12 mi |
NR |
Silver Summit School Public Elementary |
K-5 | 4.54 mi |
NR |
Another Way Montessori Private Preschool, Elementary |
4.72 mi | |
NR |
Telos Classical Academy Private Elementary, Middle School, High School |
K-12 | 5.50 mi |
4 |
Ecker Hill Middle Schoo Public Middle School |
6-7 | 6.59 mi |
Nearby Schools data provided by GreatSchools.
For information about radon testing for homes in the state of Utah click here.
This 5 bedroom, 7 bathroom home is located at 327 Woodside Ave in Park City, UT. Built in 2001, the house sits on a 0.09 acre lot of land and is currently for sale at $4,950,000. This home is located in Summit County and schools near this property include McPolin Elementary School, Treasure Mt Middle School, Park City High School and is located in the Park City School District.
Search more homes for sale in Park City, UT.
Listing Broker
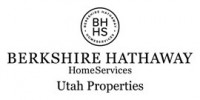
Berkshire Hathaway HomeServices Utah Properties (Saddleview)
2200 Park Avenue
Bldg. B
Park City, UT 84060
435-649-7171
