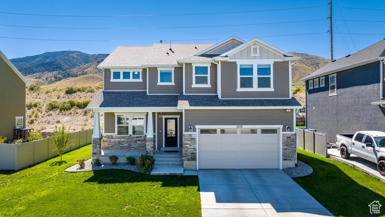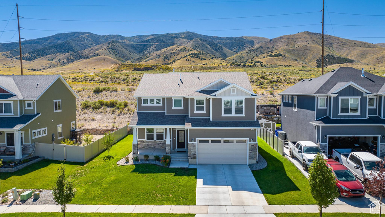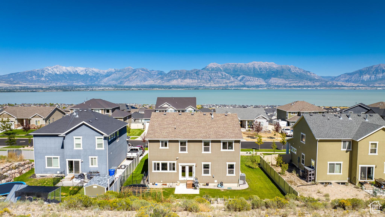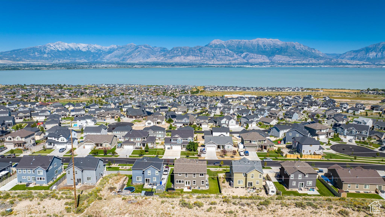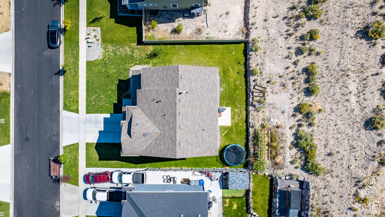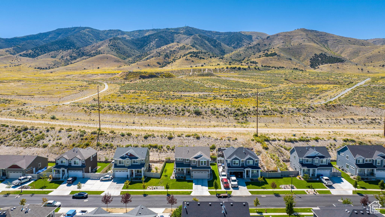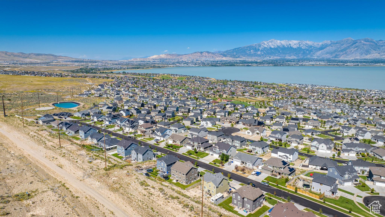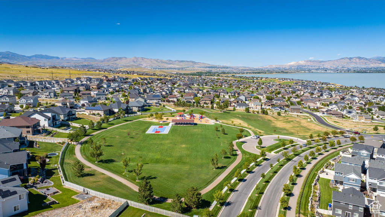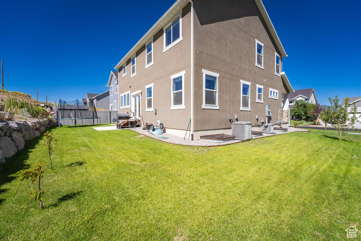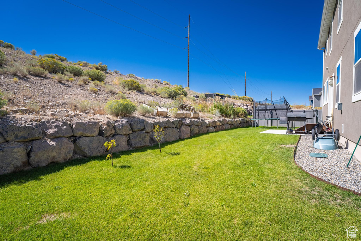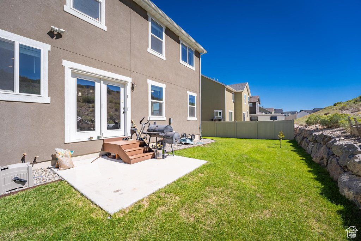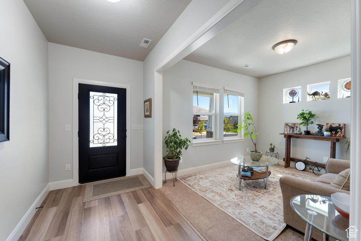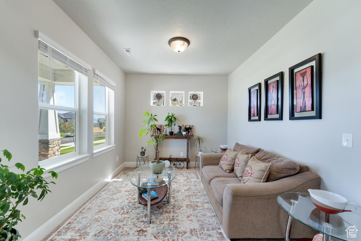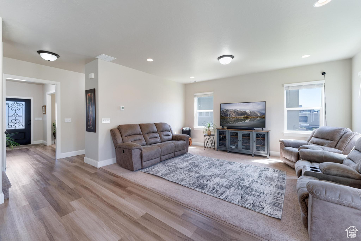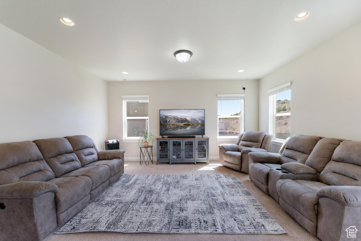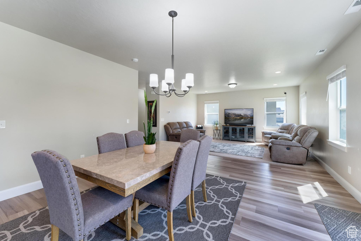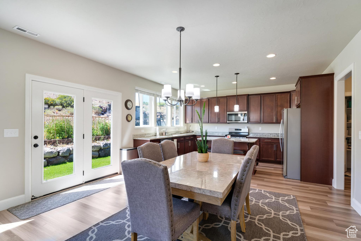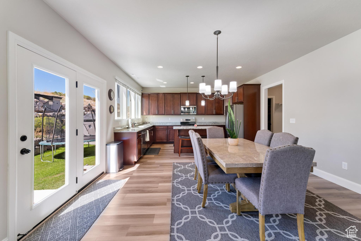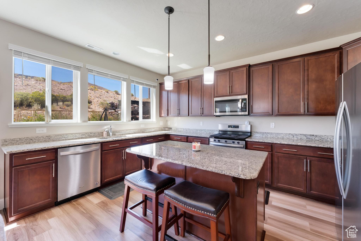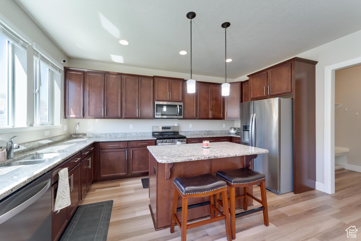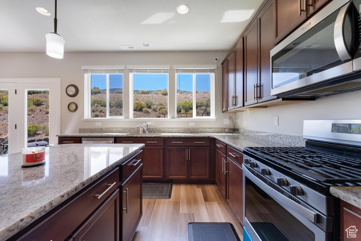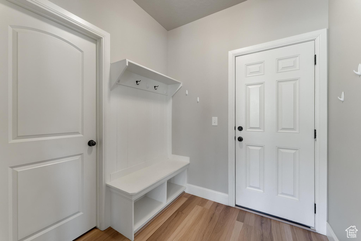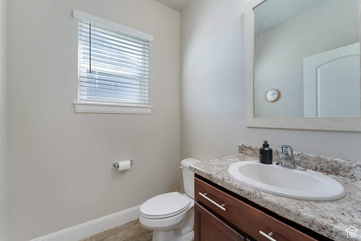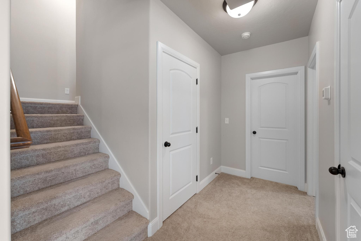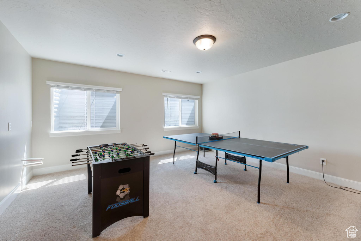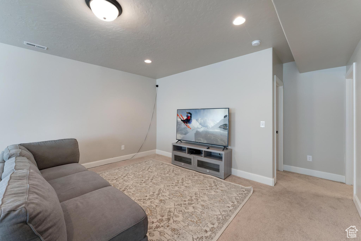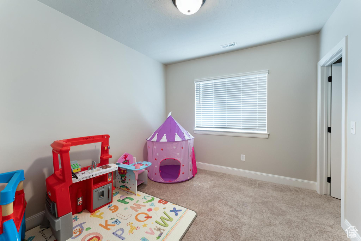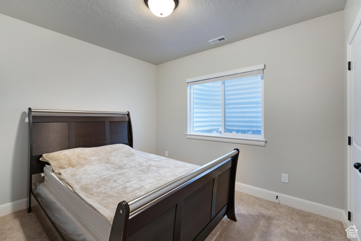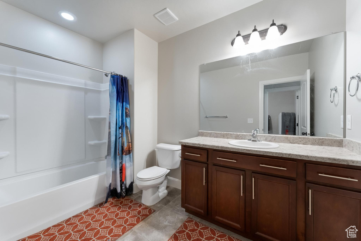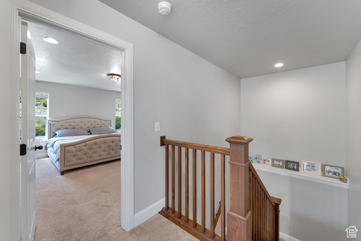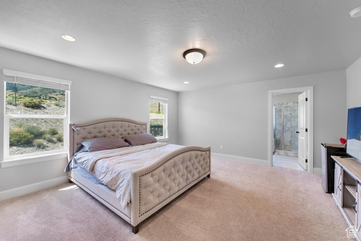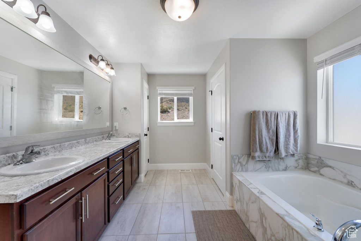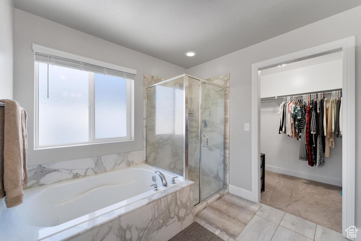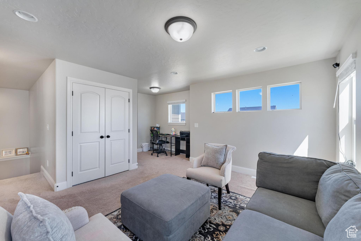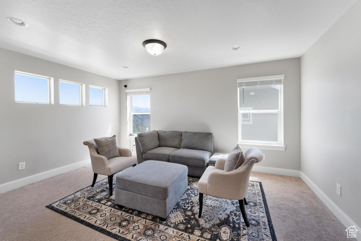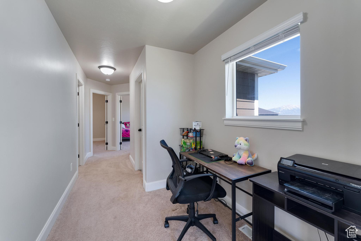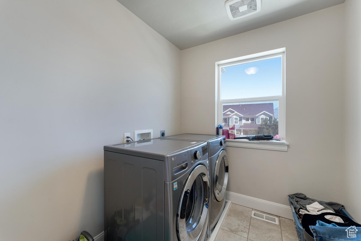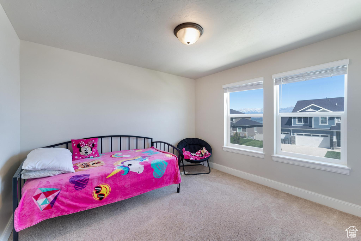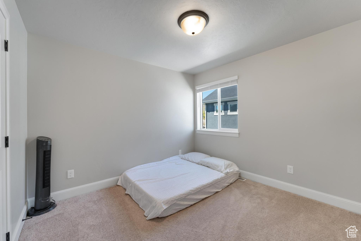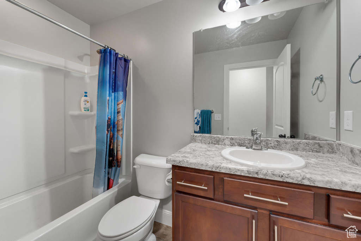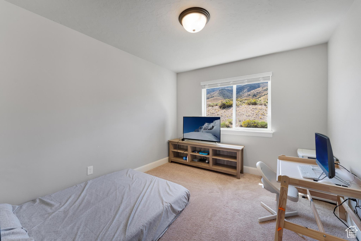Property Facts
This 6-bed, 3.5 bath gem offers luxury and functionality. The open floor plan features 9-ft ceilings and a versatile formal living room/home office. The family room seamlessly connects to the kitchen, which boasts stainless steel appliances and ample cabinet space. The primary suite has mountain views, a spacious en-suite bathroom, and walk-in closet. Three additional bedrooms, a laundry room, and a fully finished basement with ADU potential complete the home. Outside, enjoy a back porch, gas lines for BBQ/fire pit, and nearby parks/ATV trails. RV parking and a landscaped yard add the finishing touches. Don't miss out on this remarkable home!
Property Features
Interior Features Include
- See Remarks
- Accessory Apt
- Basement Apartment
- Bath: Master
- Bath: Sep. Tub/Shower
- Closet: Walk-In
- Dishwasher, Built-In
- Disposal
- Kitchen: Second
- Mother-in-Law Apt.
- Range: Gas
- Range/Oven: Free Stdng.
- Granite Countertops
- Floor Coverings: Carpet; Laminate; Tile
- Window Coverings: Blinds
- Air Conditioning: Central Air; Electric
- Heating: Forced Air
- Basement: (100% finished) Full
Exterior Features Include
- Exterior: Patio: Open
- Lot: Curb & Gutter; Fenced: Part; Road: Paved; Secluded Yard; Sidewalks; Sprinkler: Auto-Full; Terrain: Grad Slope; View: Lake; View: Mountain; View: Valley; Drip Irrigation: Auto-Full; Private
- Landscape: Landscaping: Full
- Roof: Asphalt Shingles
- Exterior: Stone; Stucco
- Patio/Deck: 1 Patio
- Garage/Parking: Attached; Opener
- Garage Capacity: 2
Inclusions
- Dryer
- Microwave
- Range
- Refrigerator
- Washer
Other Features Include
- Amenities: Cable TV Available; Electric Dryer Hookup; Gas Dryer Hookup
- Utilities: Gas: Connected; Power: Connected; Sewer: Connected; Sewer: Public; Water: Connected
- Water: Culinary; Secondary
HOA Information:
- $35/Monthly
- HOA Change Fee: $500
- Biking Trails; Hiking Trails; Pets Permitted; Playground
Zoning Information
- Zoning:
Rooms Include
- 6 Total Bedrooms
- Floor 2: 4
- Basement 1: 2
- 4 Total Bathrooms
- Floor 2: 2 Full
- Floor 1: 1 Half
- Basement 1: 1 Full
- Other Rooms:
- Floor 2: 1 Laundry Rm(s);
- Floor 1: 1 Kitchen(s); 1 Semiformal Dining Rm(s);
- Basement 1: 1 Bar(s); 1 Laundry Rm(s);
Square Feet
- Floor 2: 1460 sq. ft.
- Floor 1: 1320 sq. ft.
- Basement 1: 1320 sq. ft.
- Total: 4100 sq. ft.
Lot Size In Acres
- Acres: 0.23
Schools
Designated Schools
View School Ratings by Utah Dept. of Education
Nearby Schools
| GreatSchools Rating | School Name | Grades | Distance |
|---|---|---|---|
7 |
Lake Mountain Middle Public Middle School |
7- | 2.36 mi |
7 |
Sage Hills School Public Preschool, Elementary |
PK | 0.49 mi |
8 |
Saratoga Shores School Public Preschool, Elementary |
2.02 mi | |
7 |
Springside School Public Preschool, Elementary |
PK | 2.61 mi |
6 |
Westlake High School Public High School |
10 | 3.57 mi |
7 |
Silver Lake Elementary Public Preschool, Elementary |
PK | 3.60 mi |
6 |
Vista Heights Middle Sc Public Middle School, High School |
3.61 mi | |
NR |
New Haven School Private Middle School, High School |
8-12 | 3.86 mi |
7 |
Lakeview Academy Charter Elementary, Middle School |
K-9 | 3.89 mi |
6 |
Thunder Ridge Elementar Public Preschool, Elementary |
3.94 mi | |
6 |
Brookhaven School Public Preschool, Elementary, Middle School |
PK | 4.06 mi |
8 |
Dry Creek School Public Preschool, Elementary |
PK | 4.13 mi |
5 |
Snow Springs School Public Preschool, Elementary |
PK | 4.40 mi |
6 |
Pony Express School Public Preschool, Elementary |
PK | 4.71 mi |
4 |
Willowcreek Middle Scho Public Middle School |
7-9 | 5.01 mi |
Nearby Schools data provided by GreatSchools.
For information about radon testing for homes in the state of Utah click here.
This 6 bedroom, 4 bathroom home is located at 3219 S Deer Canyon Dr in Saratoga Springs, UT. Built in 2019, the house sits on a 0.23 acre lot of land and is currently for sale at $688,900. This home is located in Utah County and schools near this property include Sage Hills Elementary School, Lake Mountain Middle School, Westlake High School and is located in the Alpine School District.
Search more homes for sale in Saratoga Springs, UT.
Listing Broker
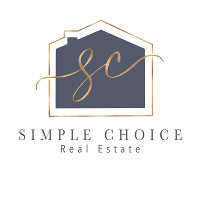
Simple Choice Real Estate
536 N Ritter
Saratoga Springs, UT 84045
800-476-1572
