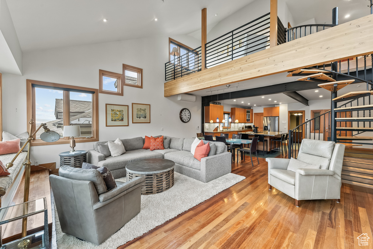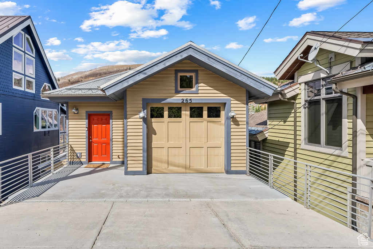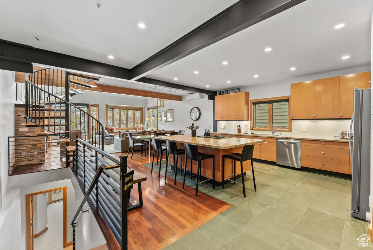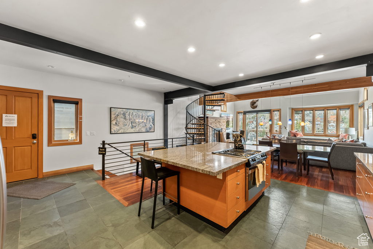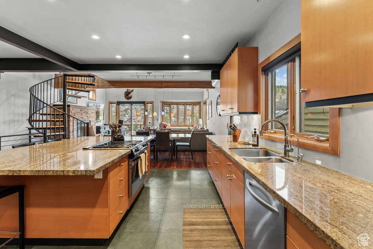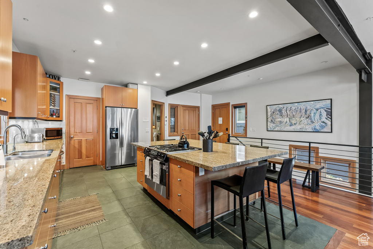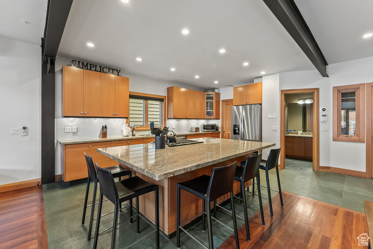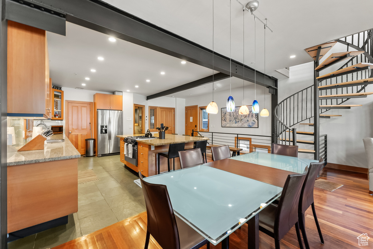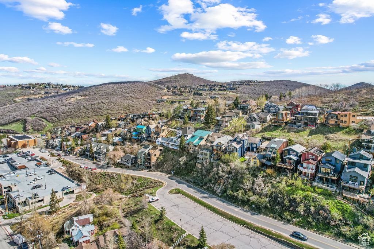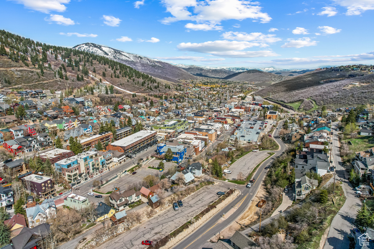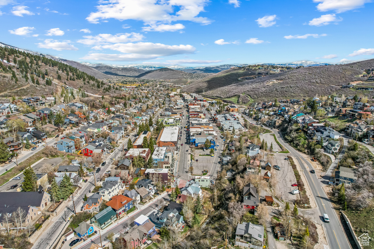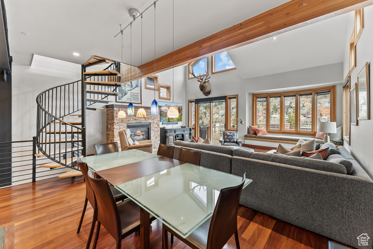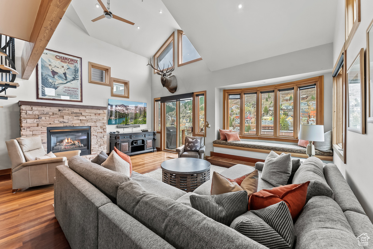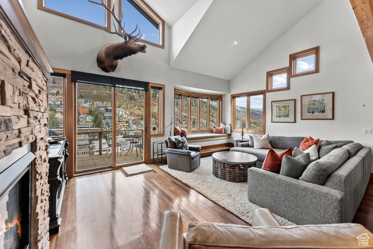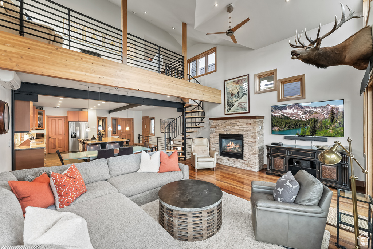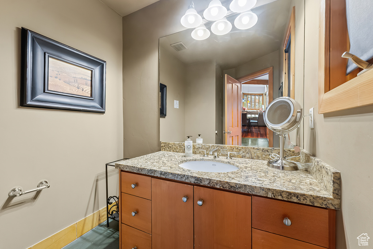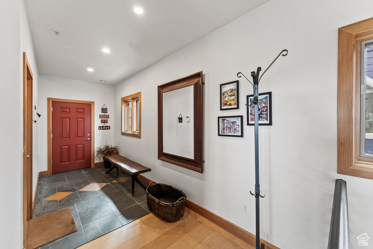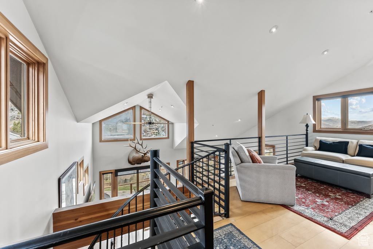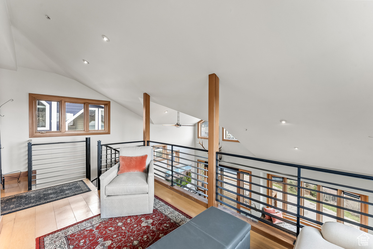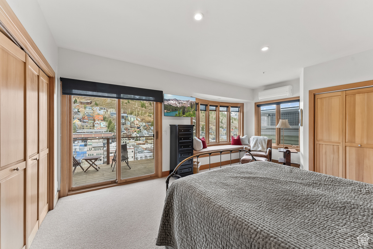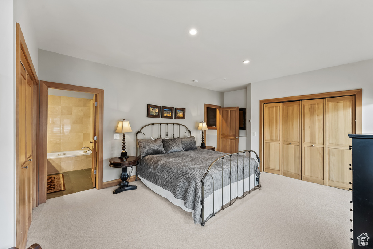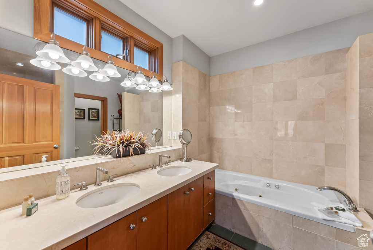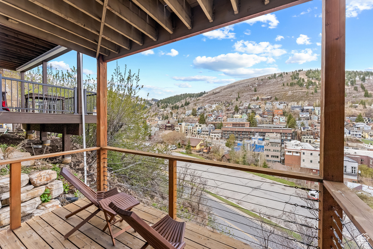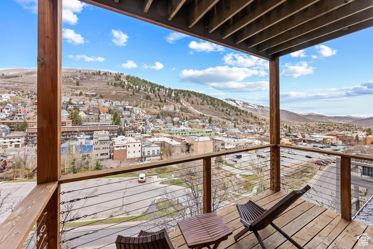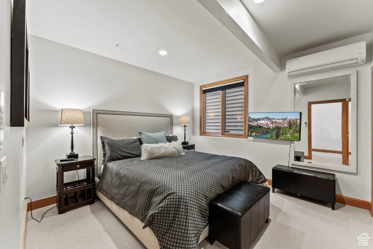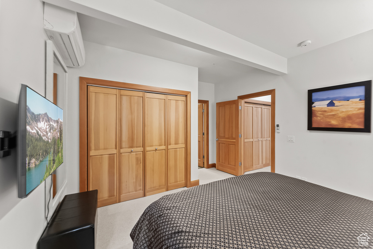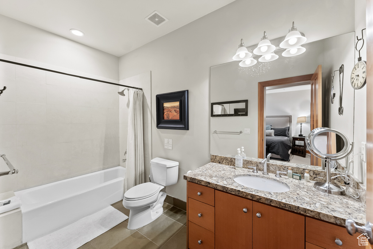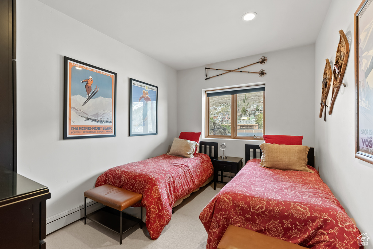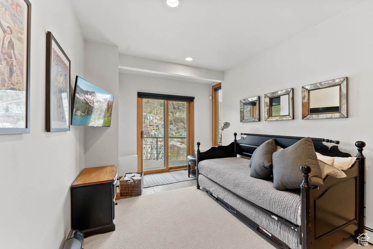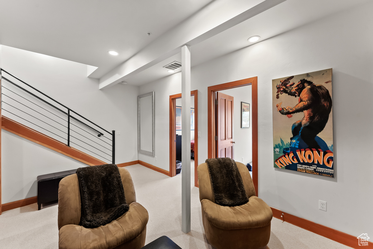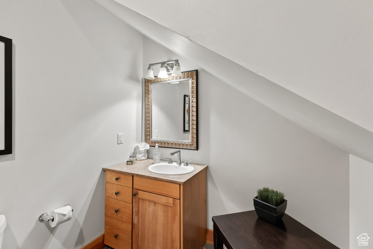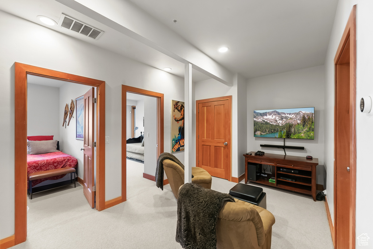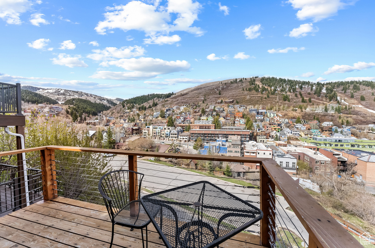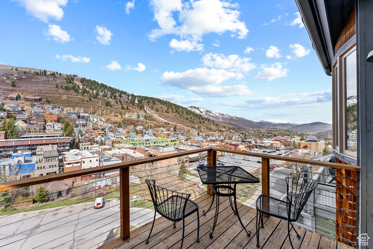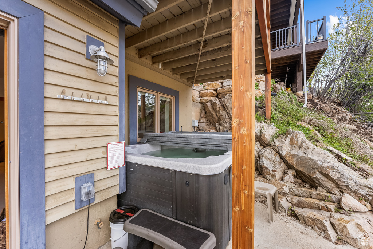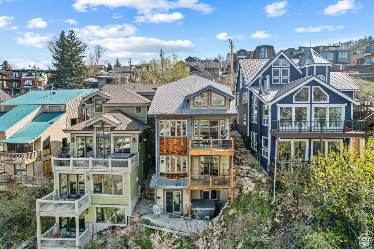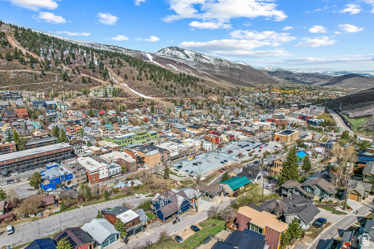Property Facts
Welcome to your exclusive retreat nestled in the heart of Old Town Park City, where historic charm meets contemporary luxury. This meticulously crafted home offers the epitome of Park City living, combining mountain modern design, meticulous craftsmanship, and breathtaking mountain vistas. Situated just steps away from Park City Mountain Resort and Main Street, this home offers unparalleled access to world-class skiing, dining, shopping, and entertainment. Every detail of this residence exudes sophistication and style. With more than 3,100 square feet, this home boasts an expansive living area ideal for both intimate gatherings and grand entertaining. Relax by the fireplace in the cozy family room, host dinner parties in the open dining area, or unwind in the luxurious primary suite, overlooking picturesque Old Town. The gourmet kitchen is a chef's dream, featuring upgraded appliances, custom cabinetry, and a large center island. Whether you're preparing a casual breakfast or a gourmet feast, this kitchen provides everything you need to unleash your culinary creativity. With 3 additional bedrooms, a charming loft space and a heated one car garage, this home features a generous layout perfect for all of your living and entertaining needs. Step outside to discover your own private outdoor oasis, complete with a convenient patio area on each level and stunning mountain views. Perfect for al fresco dining, lounging in the sun, or soaking in the hot tub under the stars, the variety of outdoor spaces are sure to be the centerpiece of your mountain lifestyle. Don't miss your chance to reside in a piece of Park City's rich history while enjoying all the comforts of modern luxury living. Whether you're seeking a full-time residence or a vacation getaway, this home offers the perfect blend of location, luxury, and lifestyle. ADDITIONAL INFORMATION Resident responsible for all utilities including gas, power, water, sewer and internet. Weekly hot tub service paid for by Owner. Resident to have Renter's Insurance. First/last month rent, security deposit and application fee due upon signing. Security Deposit: $12,500. NO SMOKING, VAPING or PETS. Verification of income and employment required.
Property Features
Lease Information
- Deposit: $12500
- Furnished?: Yes
- Available: 6/1/2024
Lease Duration Options
- 3 Months
- Other: June - September
Interior Features Include
- Bath: Master
- Bath: Sep. Tub/Shower
- Dishwasher, Built-In
- Disposal
- Great Room
- Range: Gas
- Range/Oven: Built-In
- Vaulted Ceilings
- Granite Countertops
- Floor Coverings: Carpet; Hardwood; Tile
- Window Coverings: Blinds; Shades
- Air Conditioning: Central Air; Electric
- Heating: Electric: Baseboard; Gas: Radiant; Gas: Stove; Radiant: In Floor
- Basement: (100% finished) Full; Walkout
Exterior Features Include
- Exterior: Balcony; Porch: Open; Sliding Glass Doors; Walkout; Patio: Open
- Lot: Road: Paved; Terrain: Steep Slope; View: Mountain; View: Valley
- Landscape: Scrub Oak; Xeriscaped
- Roof: See Remarks
- Exterior: See Remarks; Other Wood
- Patio/Deck: 1 Patio 2 Deck
- Garage/Parking: Attached; Opener
- Garage Capacity: 1
Inclusions
- Ceiling Fan
- Dishwasher: Portable
- Dryer
- Fireplace Equipment
- Fireplace Insert
- Gas Grill/BBQ
- Hot Tub
- Microwave
- Range
- Range Hood
- Refrigerator
- Washer
Other Features Include
- Amenities:
- Utilities: Gas: Connected; Power: Connected; Sewer: Connected; Water: Connected
- Water: Culinary
Zoning Information
- Zoning: RES
Rooms Include
- 4 Total Bedrooms
- Basement 1: 2
- 4 Total Bathrooms
- Floor 1: 1 Half
- Basement 1: 2 Full
- Basement 2: 1 Full
- Other Rooms:
- Floor 1: 1 Kitchen(s); 1 Semiformal Dining Rm(s);
- Basement 1: 1 Laundry Rm(s);
- Basement 2: 1 Family Rm(s);
- 1 Total Den(s);;
Square Feet
- Total: 3143 sq. ft.
Lot Size In Acres
- Acres: 0.09
Schools
Designated Schools
View School Ratings by Utah Dept. of Education
Nearby Schools
| GreatSchools Rating | School Name | Grades | Distance |
|---|---|---|---|
5 |
Silver Summit Academy Public Middle School, High School |
6-12 | 4.49 mi |
8 |
Mcpolin School Public Preschool, Elementary |
PK | 1.52 mi |
NR |
Winter Sports School In Private High School |
0.34 mi | |
6 |
Park City High School Public High School |
10-12 | 1.42 mi |
NR |
Park City District Preschool, Elementary, Middle School |
1.52 mi | |
6 |
Treasure Mtn Junior Hig Public Middle School |
1.71 mi | |
NR |
The Colby School Private Preschool, Elementary, Middle School |
PK | 3.61 mi |
7 |
Winter Sports School Charter High School |
9-12 | 3.94 mi |
NR |
Soaring Wings Internati Private Preschool, Elementary |
4.00 mi | |
5 |
Parleys Park School Public Elementary |
K-5 | 4.09 mi |
7 |
Trailside School Public Elementary |
K-5 | 4.12 mi |
NR |
Silver Summit School Public Elementary |
K-5 | 4.49 mi |
NR |
Another Way Montessori Private Preschool, Elementary |
4.71 mi | |
NR |
Telos Classical Academy Private Elementary, Middle School, High School |
K-12 | 5.48 mi |
4 |
Ecker Hill Middle Schoo Public Middle School |
6-7 | 6.68 mi |
School data provided by GreatSchools.
For information about radon testing for homes in the state of Utah click here.
Contact Agent

Listing Broker
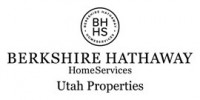
Berkshire Hathaway HomeServices Utah Properties (Saddleview)
2200 Park Avenue
Bldg. B
Park City, UT 84060
435-649-7171
