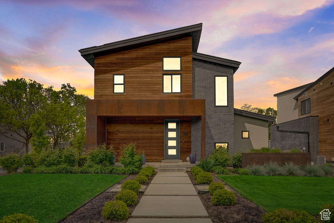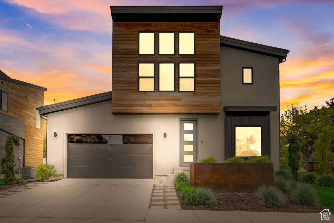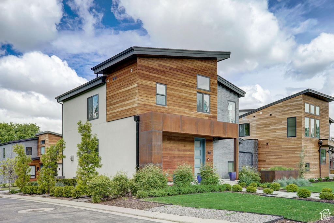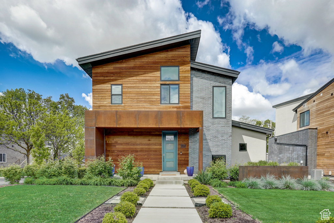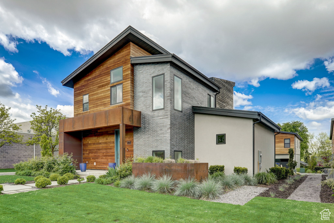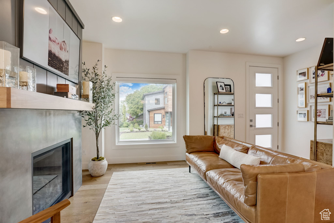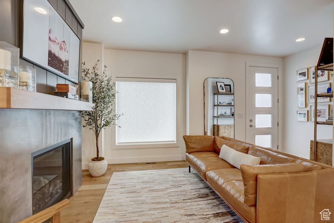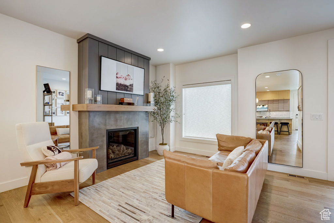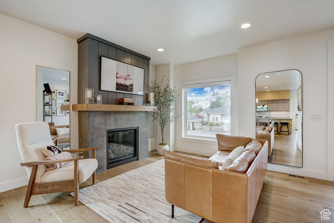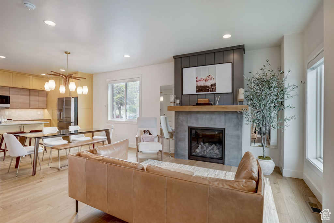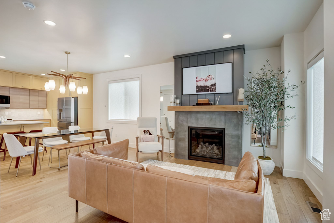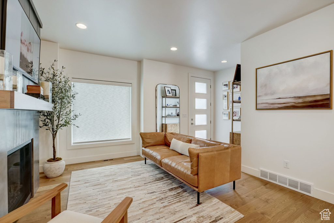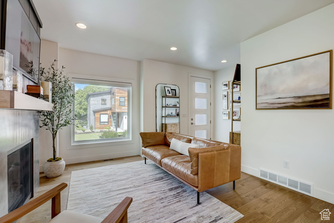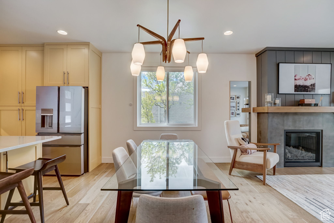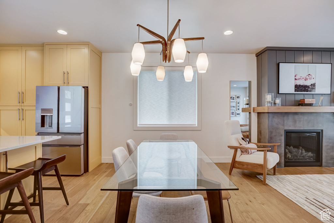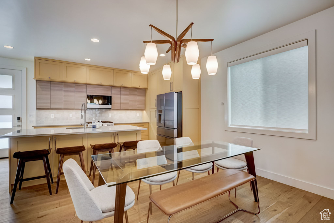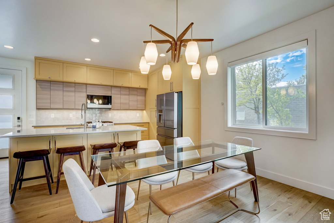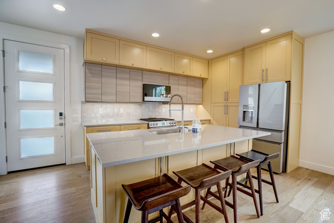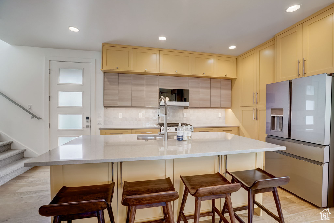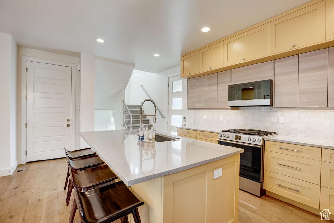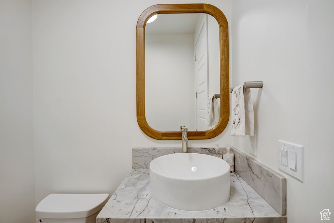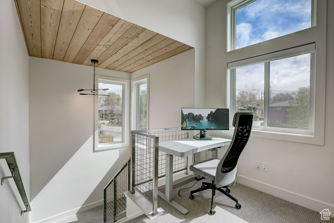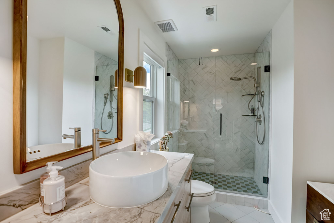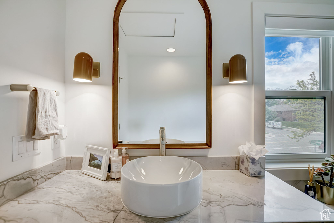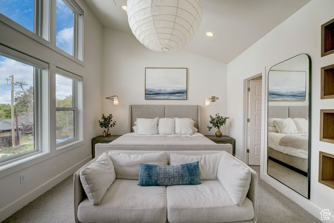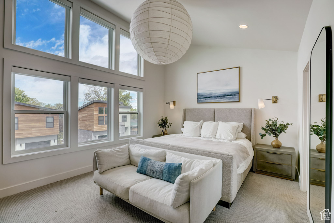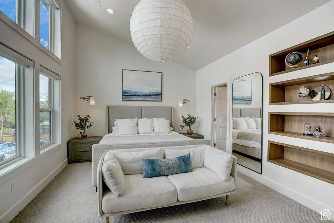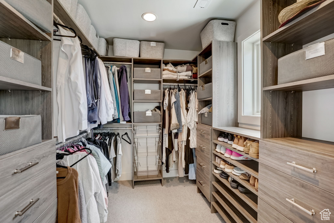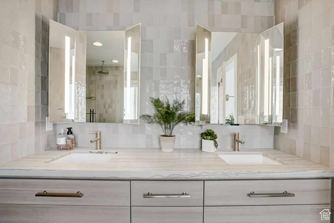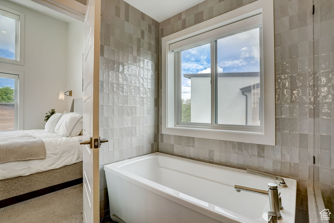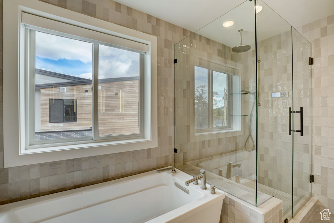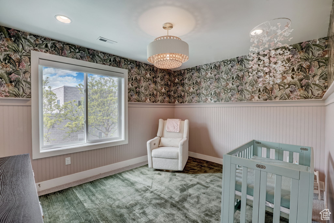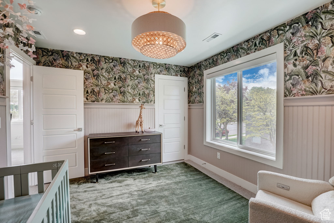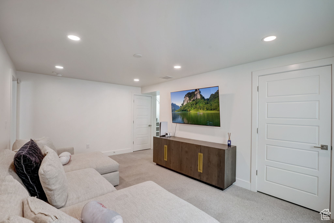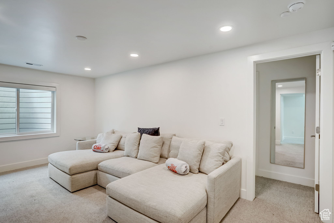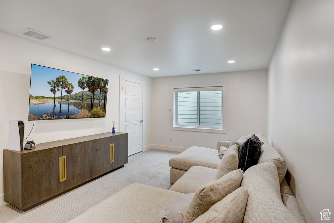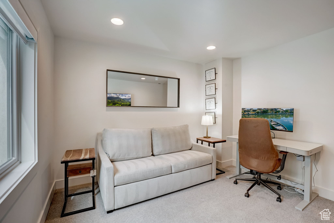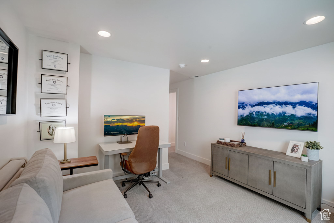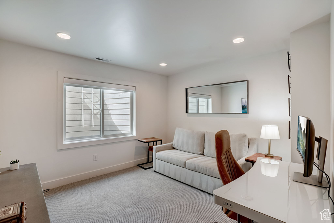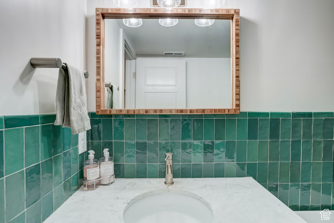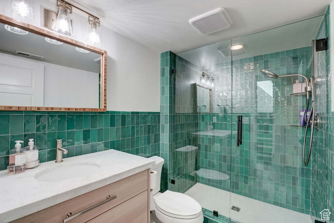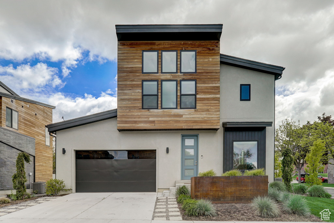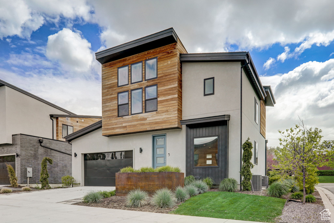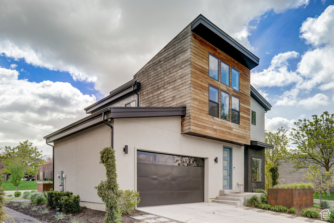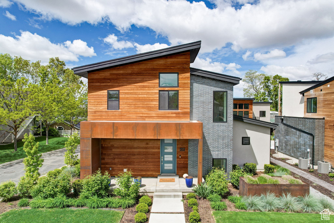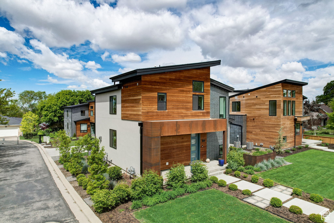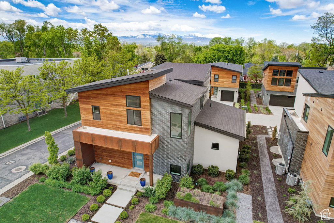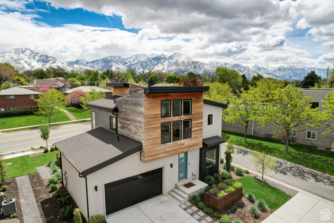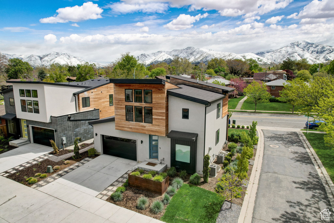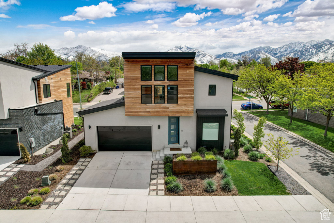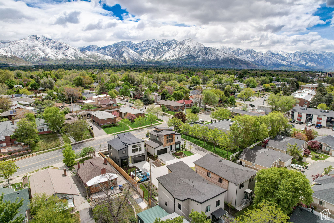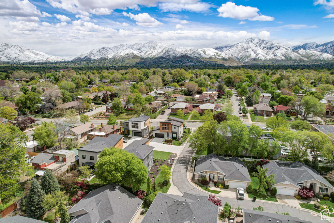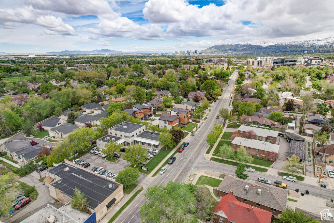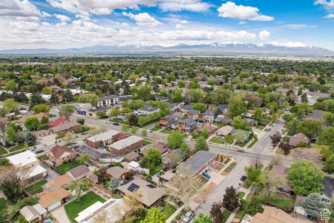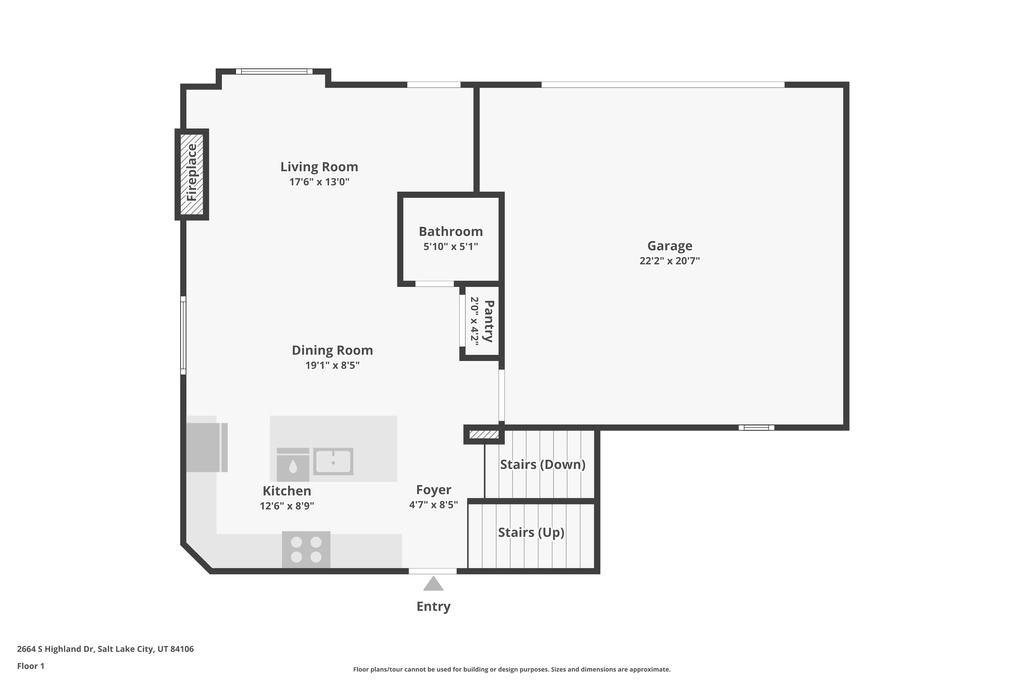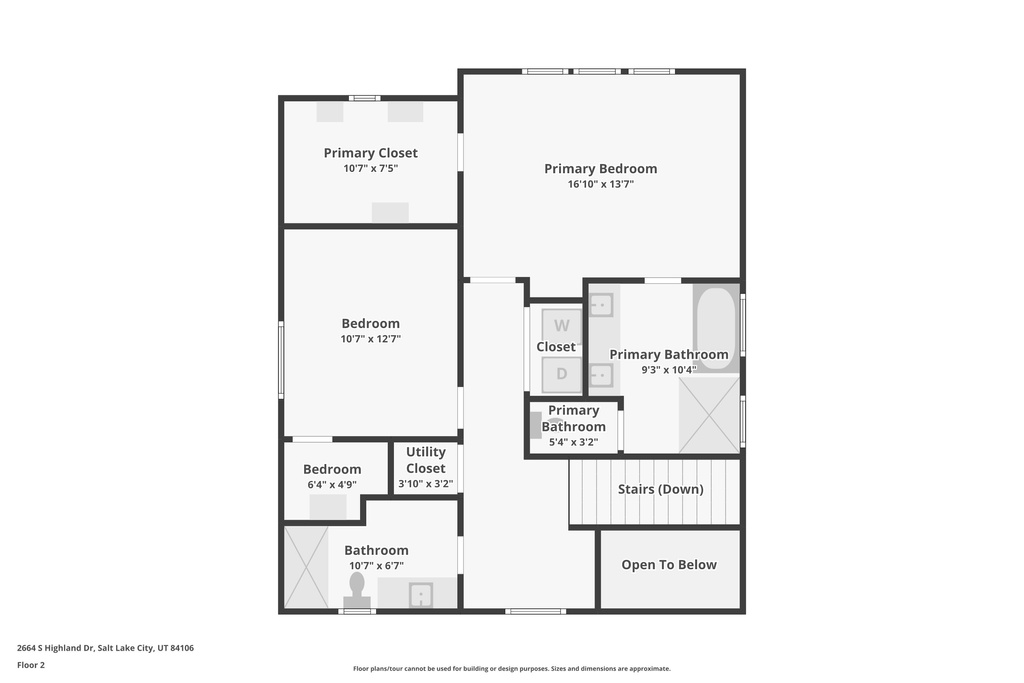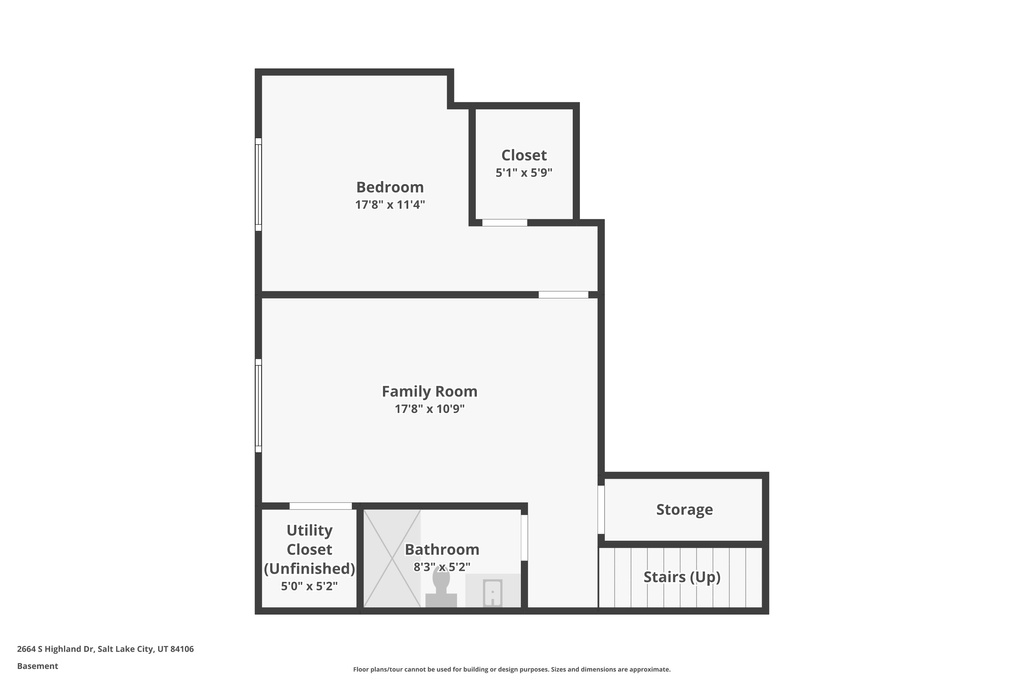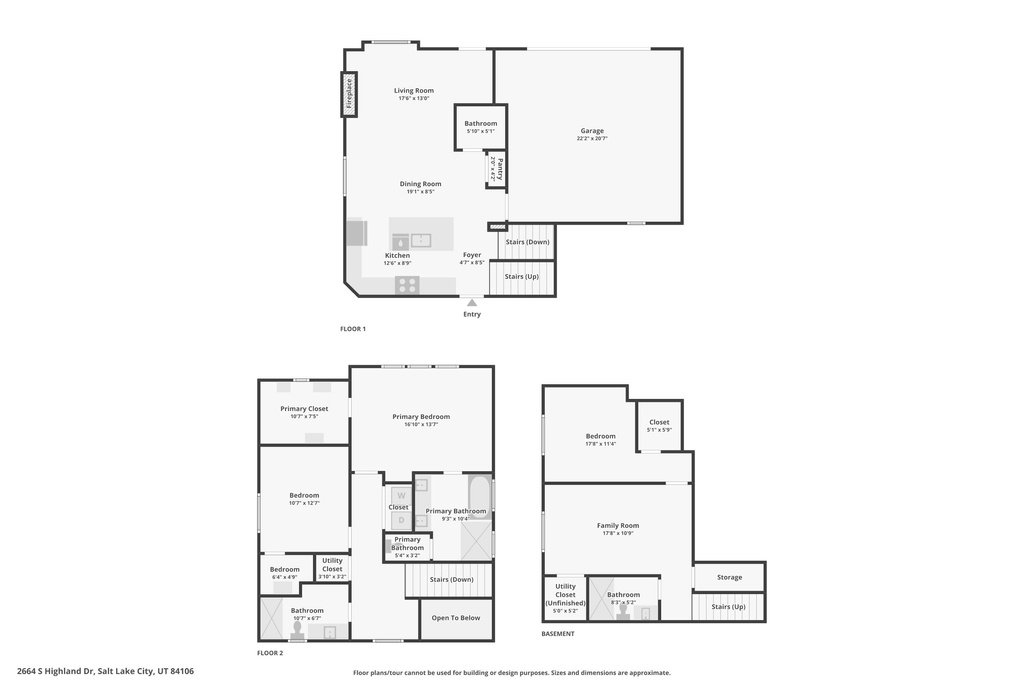Property Facts
Peaceful modern home in the heart of Sugarhouse. 2 car garage off of Caton Way. Beautiful open concept main level with tons of natural light. Large primary suite with spacious walk in closet, vaulted, ceilings with a wall of windows, 5 piece bathroom. 2nd bedroom on the 2nd Floor also has a walk in closet and great light and stylish 3/4 bathroom. Laundry is upstairs. Great Family room space in the bright basement with large walk in shower and 3rd bedroom. Designer colors, high end quartz finishes and modern design through out this dream home. Large Mirrors excluded.
Property Features
Interior Features Include
- Bath: Master
- Bath: Sep. Tub/Shower
- Closet: Walk-In
- Dishwasher, Built-In
- Disposal
- Gas Log
- Kitchen: Updated
- Range: Gas
- Range/Oven: Free Stdng.
- Video Door Bell(s)
- Floor Coverings: Carpet; Hardwood; Tile
- Window Coverings: See Remarks; Shades
- Air Conditioning: Central Air; Electric
- Heating: Gas: Central
- Basement: (100% finished) Daylight
Exterior Features Include
- Exterior: Double Pane Windows; Porch: Open
- Lot: Curb & Gutter; Sidewalks; Terrain, Flat; View: Mountain
- Landscape: Landscaping: Full
- Roof: Asphalt Shingles
- Exterior: Stone; Stucco; Metal; Other Wood
- Garage/Parking: Attached; Extra Height; Opener; Extra Length
- Garage Capacity: 2
Inclusions
- Microwave
- Range
- Refrigerator
Other Features Include
- Amenities: Electric Dryer Hookup
- Utilities: Gas: Connected; Power: Connected; Sewer: Connected; Sewer: Public; Water: Connected
- Water: Culinary
HOA Information:
- $140/Monthly
- Gated; Snow Removal; Water Paid
Zoning Information
- Zoning: 1205
Rooms Include
- 3 Total Bedrooms
- Floor 2: 3
- 4 Total Bathrooms
- Floor 2: 1 Full
- Floor 2: 1 Three Qrts
- Floor 1: 1 Half
- Basement 1: 1 Three Qrts
- Other Rooms:
- Floor 2: 1 Laundry Rm(s);
- Floor 1: 1 Family Rm(s); 1 Kitchen(s);
- Basement 1: 1 Laundry Rm(s);
Square Feet
- Floor 2: 935 sq. ft.
- Floor 1: 681 sq. ft.
- Basement 1: 673 sq. ft.
- Total: 2289 sq. ft.
Lot Size In Acres
- Acres: 0.12
Schools
Designated Schools
View School Ratings by Utah Dept. of Education
Nearby Schools
| GreatSchools Rating | School Name | Grades | Distance |
|---|---|---|---|
5 |
Evergreen Jr High Schoo Public Middle School |
1.55 mi | |
5 |
Nibley Park School Public Preschool, Elementary, Middle School |
PK | 0.64 mi |
NR |
Carden Memorial School Private Preschool, Elementary, Middle School |
P | 0.43 mi |
NR |
Redeemer Lutheran Schoo Private Preschool, Elementary, Middle School |
0.44 mi | |
4 |
Highland High School Public High School |
9-12 | 0.83 mi |
9 |
Highland Park School Public Elementary |
K-6 | 0.86 mi |
4 |
Olene Walker Elementary Public Preschool, Elementary |
P | 0.97 mi |
NR |
Garfield Academy Private Preschool, Elementary, Middle School |
PK-11 | 0.99 mi |
NR |
Seps Learning Center Private Elementary |
K | 1.13 mi |
3 |
Utah Connections Academ Charter Elementary, Middle School, High School |
1.14 mi | |
5 |
Salt Lake School For Th Charter High School |
1.35 mi | |
4 |
Mill Creek School Public Preschool, Elementary |
PK | 1.39 mi |
NR |
Kearns-Saint Ann School Private Preschool, Elementary, Middle School |
1.39 mi | |
9 |
William Penn School Public Elementary |
K-6 | 1.44 mi |
NR |
Elizabeth Academy Private Preschool, Elementary, Middle School |
PK | 1.46 mi |
Nearby Schools data provided by GreatSchools.
For information about radon testing for homes in the state of Utah click here.
This 3 bedroom, 4 bathroom home is located at 1215 E Caton Way in Salt Lake City, UT. Built in 2020, the house sits on a 0.12 acre lot of land and is currently for sale at $1,075,000. This home is located in Salt Lake County and schools near this property include Nibley Park Elementary School, Nibley Park Middle School, Highland High School and is located in the Salt Lake School District.
Search more homes for sale in Salt Lake City, UT.
Listing Broker
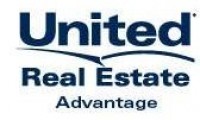
United Real Estate Advantage
8035 South Danish Rd.
Cottonwood Heights, UT 84121
801-916-6366
