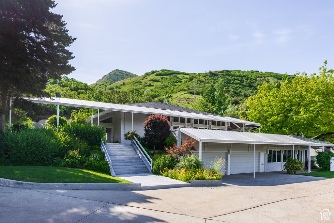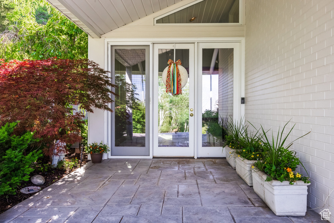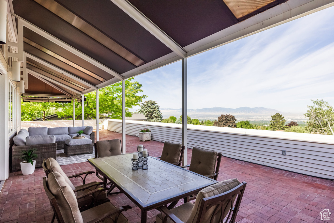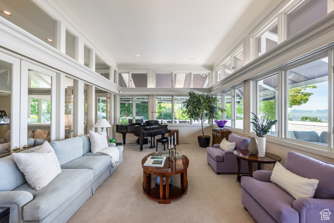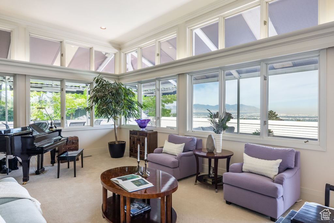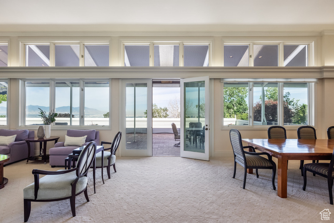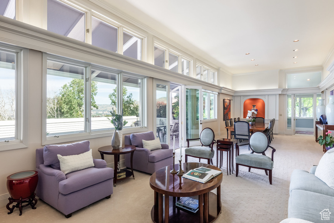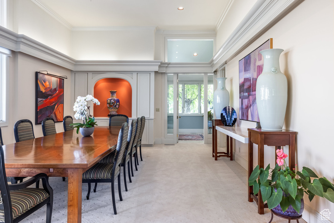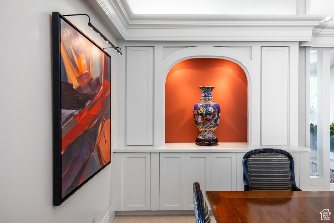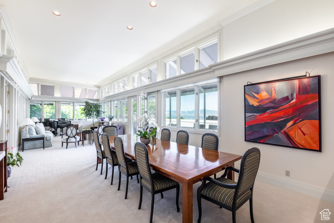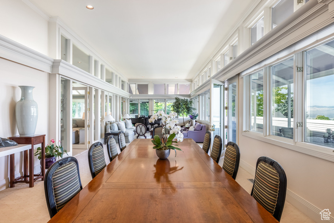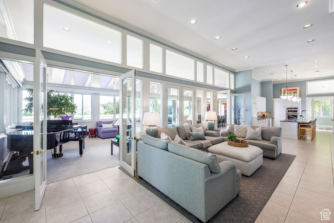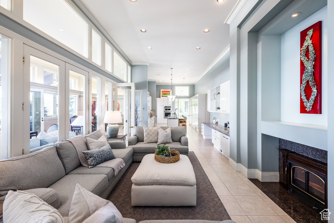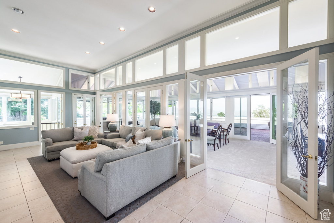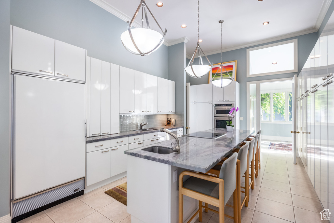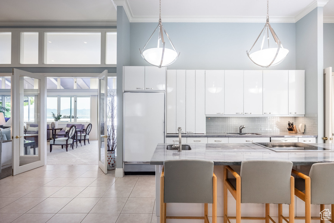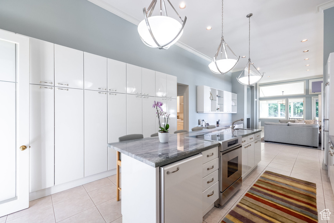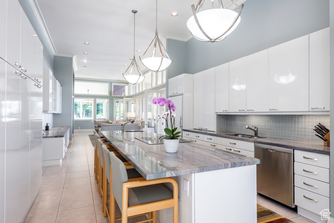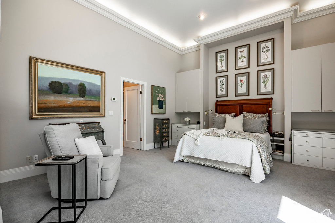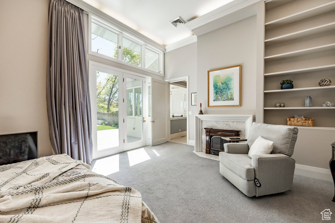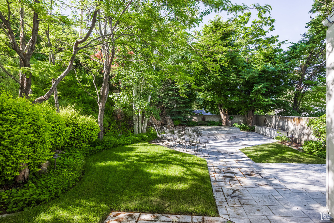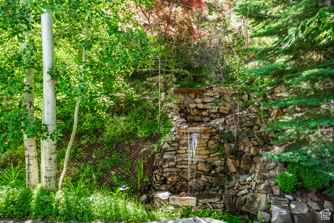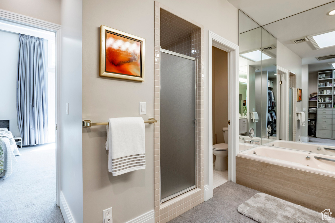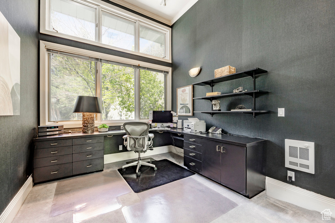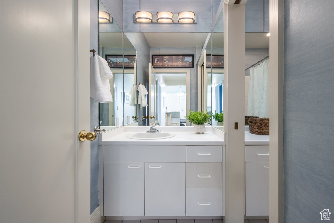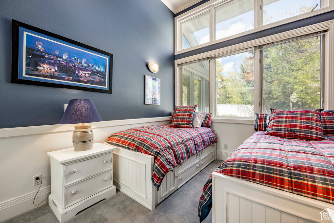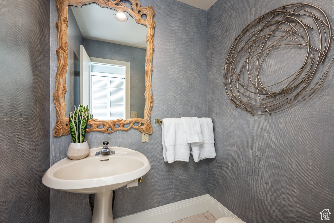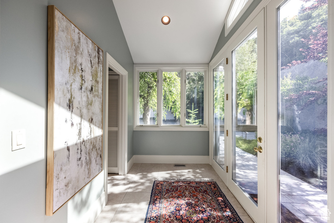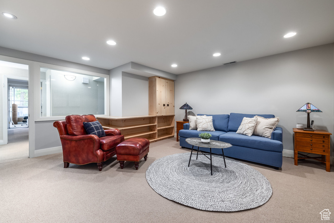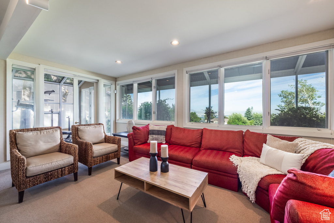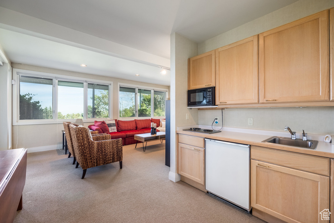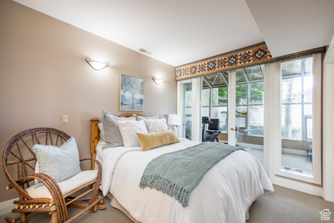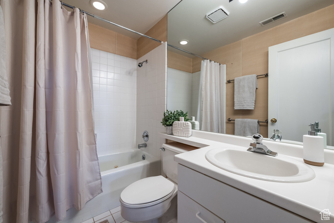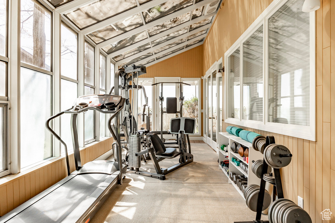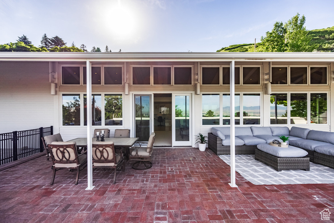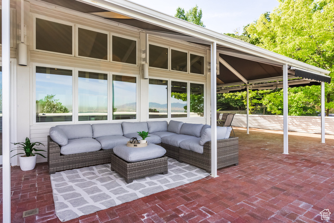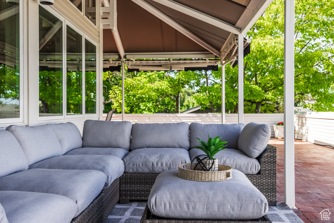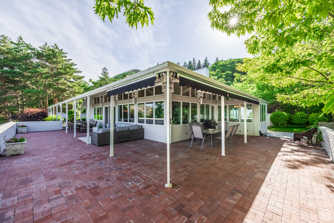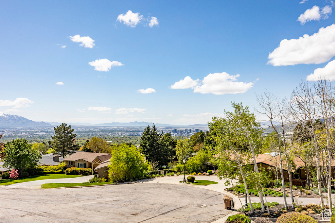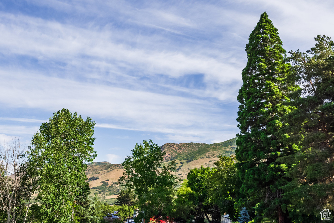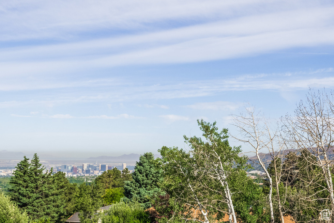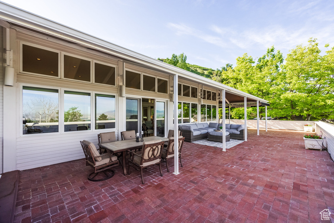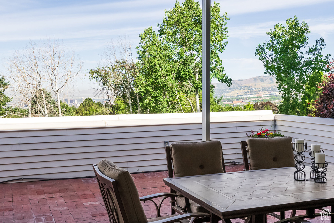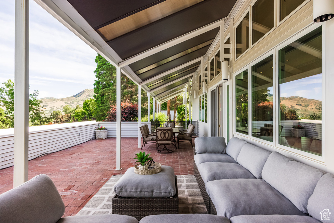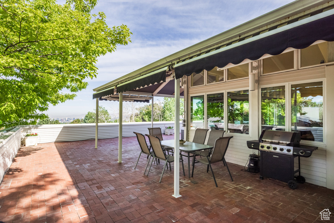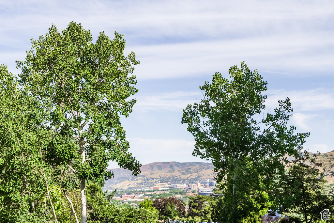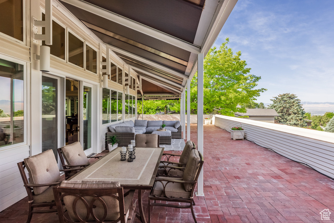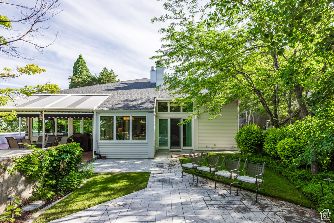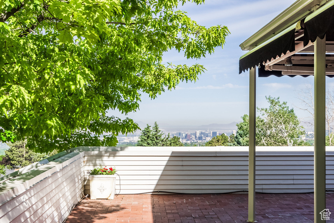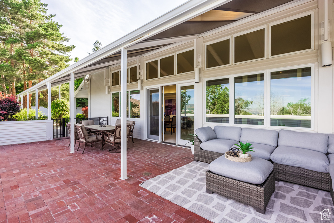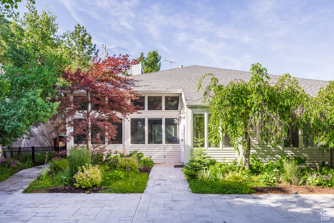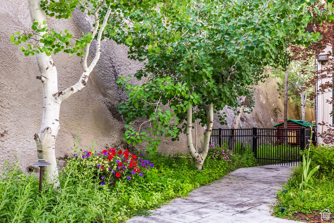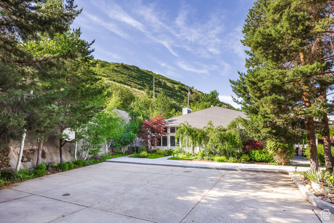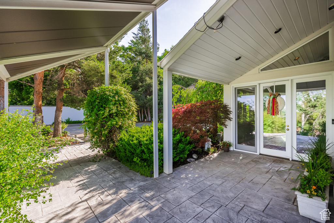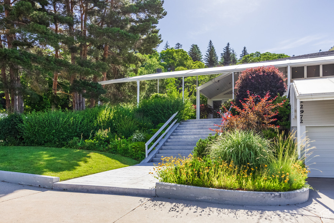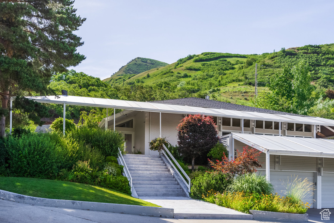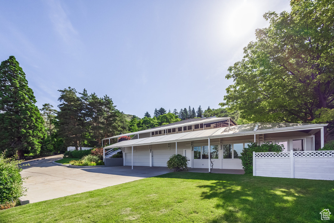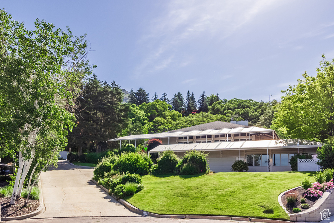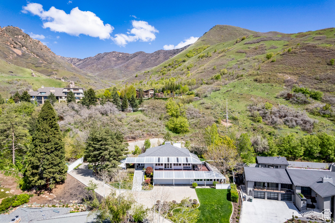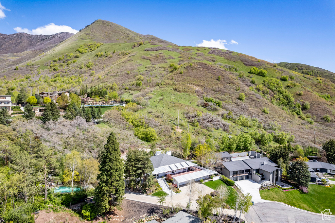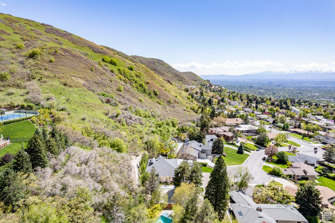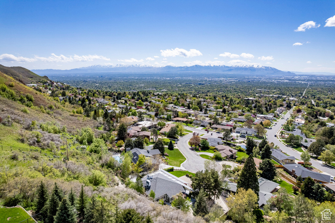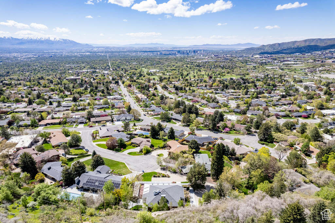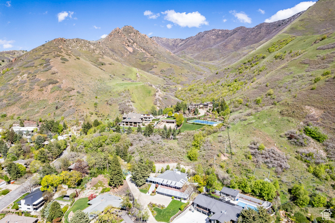Property Facts
Perched at the top of a cul-de-sac, in the exclusive St. Mary's neighborhood is 2972 Devonshire Circle. This beautifully unique home has a 1600 square foot, wrapping veranda with automatic awnings with spectacular views that sweep across the entire valley. Watch the storms roll in, sunsets, the Oquirrh mountains in the distance, and the sparkling city lights in the evening. It is truly a legacy property in this location featuring a 5 car garage, impressive two story vaults on the main level with windows galore. The primary suite has built-in bookshelves, a stunning marble fireplace surround and this spacious bedroom exits to the secluded, patio area. Enjoy the handcrafted waterfall that you can listen to as you sit in the hot tub and take in the city views. This home really is an entertainer's dream with multiple rooms for large gatherings and an open floor plan that flows seamlessly inside & outside. You will find a laundry on each level, in-floor radiant heat in the bedrooms on the main and a boiler that services heat to the rest of the home. A commercial water softener was recently installed, new Bosch dishwasher, new electrical panels, an expansive storage area, to name a few. Stunning architecture, a pristine landscape and a meticulously maintained & cared home, making this a once in a lifetime opportunity. Conveniently located to Research Park, hospitals, downtown Salt Lake, the University of Utah, Red Butte Gardens, the Hogle Zoo and Emigration Canyon. Access the freeway to head to world-class ski resorts, Park City and the Salt Lake International Airport.
Property Features
Interior Features Include
- Alarm: Fire
- Bar: Wet
- Bath: Master
- Bath: Sep. Tub/Shower
- Closet: Walk-In
- Den/Office
- Dishwasher, Built-In
- Disposal
- Floor Drains
- French Doors
- Great Room
- Jetted Tub
- Oven: Double
- Oven: Wall
- Range/Oven: Free Stdng.
- Vaulted Ceilings
- Granite Countertops
- Video Door Bell(s)
- Video Camera(s)
- Smart Thermostat(s)
- Floor Coverings: Carpet; Tile
- Window Coverings: Blinds; Draperies
- Air Conditioning: Central Air; Electric
- Heating: See Remarks; Electric: Baseboard; Hot Water; Radiant: In Floor
- Basement: (90% finished) Daylight; Partial
Exterior Features Include
- Exterior: Awnings; Basement Entrance; Deck; Covered; Double Pane Windows; Entry (Foyer); Outdoor Lighting; Skylights; Patio: Open
- Lot: Cul-de-Sac; Curb & Gutter; Fenced: Part; Road: Paved; Secluded Yard; Sprinkler: Auto-Full; Terrain: Hilly; View: Lake; View: Mountain; View: Valley; View: Water
- Landscape: Landscaping: Full; Mature Trees; Pines; Waterfall
- Roof: Asphalt Shingles
- Exterior: Aluminum; Brick; Concrete
- Patio/Deck: 1 Patio 1 Deck
- Garage/Parking: Attached; Built-In; Heated; Opener; Parking: Uncovered; Workbench
- Garage Capacity: 5
Inclusions
- Alarm System
- Hot Tub
- Microwave
- Range
- Refrigerator
- Water Softener: Own
- Window Coverings
- Workbench
- Video Door Bell(s)
- Video Camera(s)
- Smart Thermostat(s)
Other Features Include
- Amenities: Cable TV Wired; Electric Dryer Hookup
- Utilities: Gas: Connected; Power: Connected; Sewer: Connected; Sewer: Public; Water: Connected
- Water: Culinary
- Spa
Zoning Information
- Zoning: 1112
Rooms Include
- 5 Total Bedrooms
- Floor 1: 3
- Basement 1: 2
- 5 Total Bathrooms
- Floor 1: 2 Full
- Basement 1: 1 Full
- Basement 1: 1 Three Qrts
- Basement 1: 1 Half
- Other Rooms:
- Floor 1: 1 Family Rm(s); 1 Formal Living Rm(s); 1 Kitchen(s); 1 Bar(s); 1 Formal Dining Rm(s); 1 Laundry Rm(s);
- Basement 1: 1 Family Rm(s); 1 Den(s);; 1 Formal Living Rm(s); 1 Laundry Rm(s);
Square Feet
- Floor 1: 2850 sq. ft.
- Basement 1: 2438 sq. ft.
- Total: 5288 sq. ft.
Lot Size In Acres
- Acres: 0.90
Schools
Designated Schools
View School Ratings by Utah Dept. of Education
Nearby Schools
| GreatSchools Rating | School Name | Grades | Distance |
|---|---|---|---|
6 |
Hillside Middle School Public Middle School |
7- | 1.19 mi |
8 |
Indian Hills School Public Elementary |
K-6 | 0.69 mi |
NR |
Montessori Community Sc Private Preschool, Elementary |
1.07 mi | |
10 |
Beacon Heights School Public Elementary |
K-6 | 1.09 mi |
NR |
University Academy Private Elementary |
1 | 1.40 mi |
7 |
Dilworth School Public Preschool, Elementary |
PK | 1.60 mi |
9 |
Bonneville School Public Elementary |
K-6 | 1.75 mi |
7 |
Clayton Middle School Public Middle School |
7-8 | 1.84 mi |
NR |
The Gate School Private Elementary |
1-6 | 1.94 mi |
5 |
Salt Lake School For Th Charter High School |
1.95 mi | |
8 |
Canyon Rim Academy Charter Elementary |
K-6 | 2.03 mi |
9 |
Rosecrest School Public Preschool, Elementary |
PK | 2.17 mi |
8 |
Uintah School Public Elementary |
K-6 | 2.32 mi |
NR |
Elizabeth Academy Private Preschool, Elementary, Middle School |
PK | 2.34 mi |
NR |
Montessori Of Salt Lake Private Preschool, Elementary |
2.39 mi |
Nearby Schools data provided by GreatSchools.
For information about radon testing for homes in the state of Utah click here.
This 5 bedroom, 5 bathroom home is located at 2972 E Devonshire Cir in Salt Lake City, UT. Built in 1986, the house sits on a 0.90 acre lot of land and is currently for sale at $2,200,000. This home is located in Salt Lake County and schools near this property include Indian Hills Elementary School, Hillside Middle School, Highland High School and is located in the Salt Lake School District.
Search more homes for sale in Salt Lake City, UT.
Contact Agent

Listing Broker
1260 East Stringham Avenue
Suite 100
Salt Lake City, UT 84106
801-467-2100
