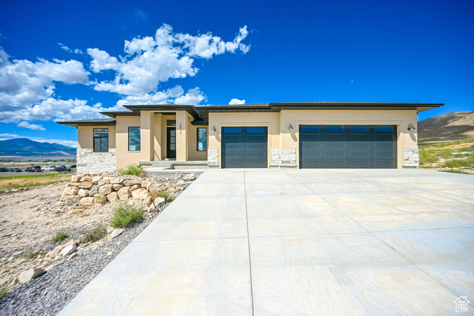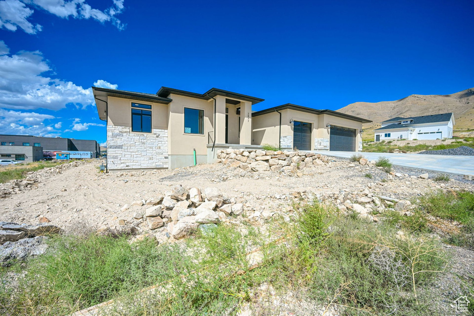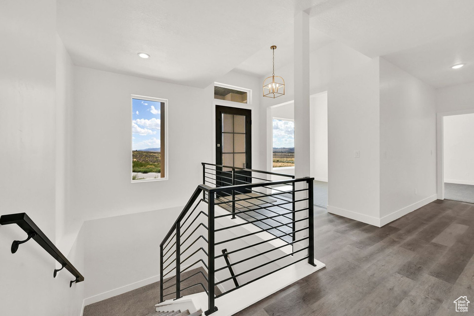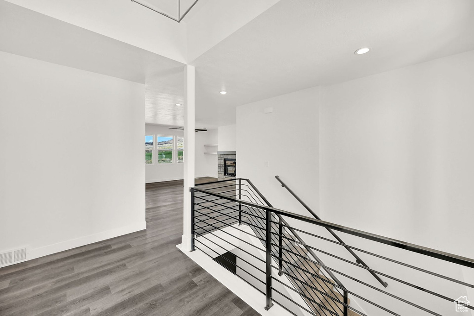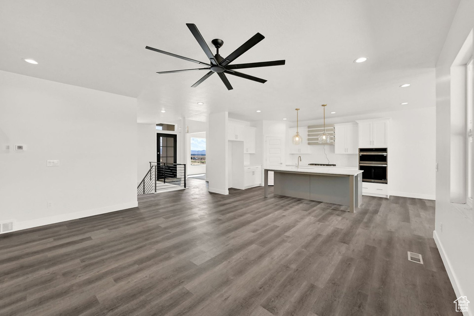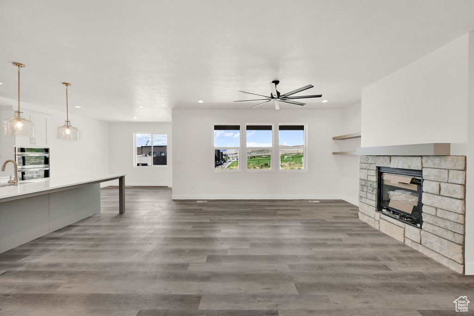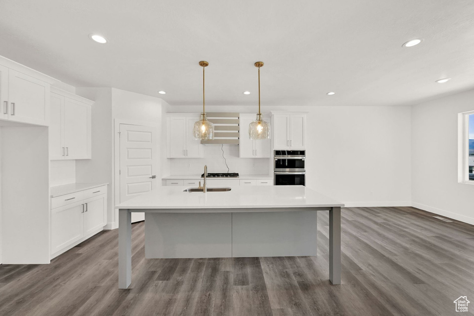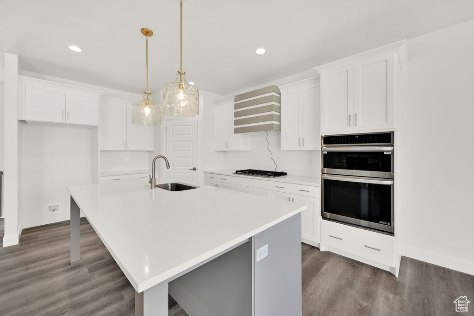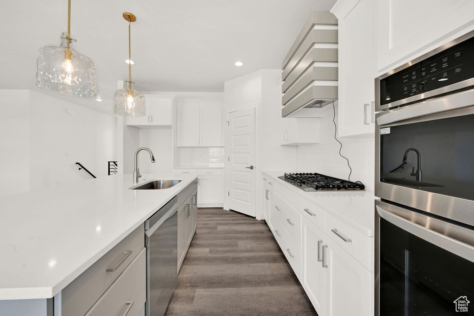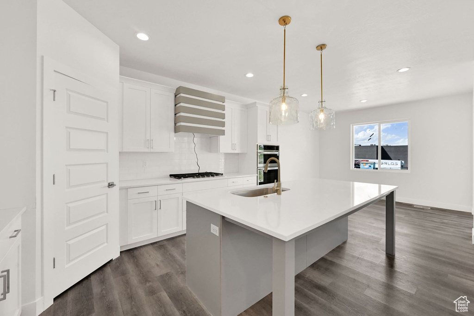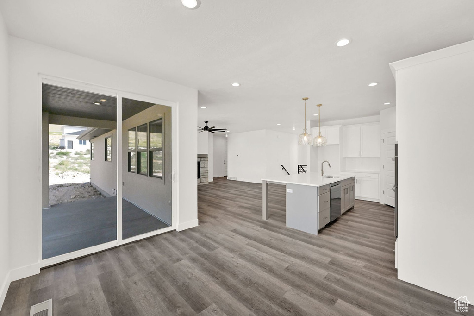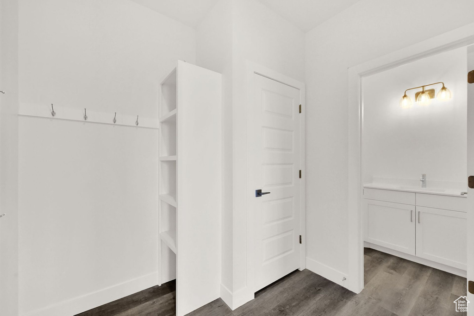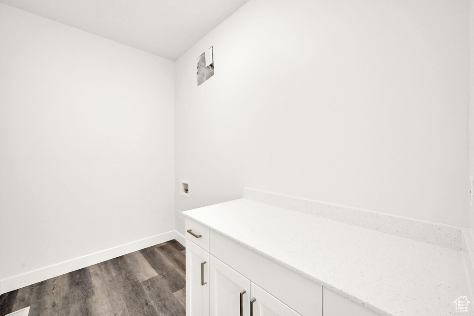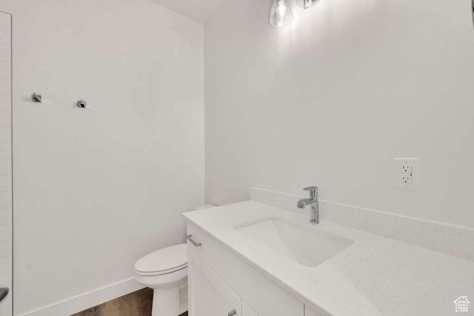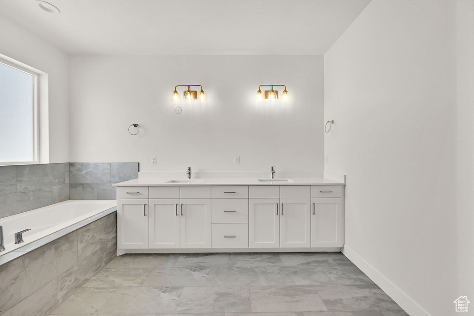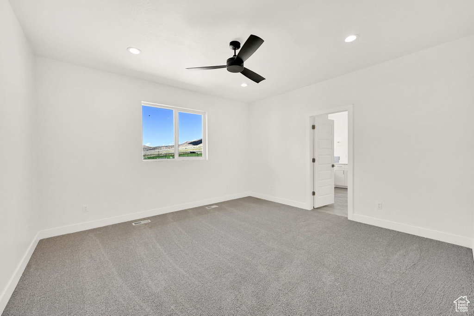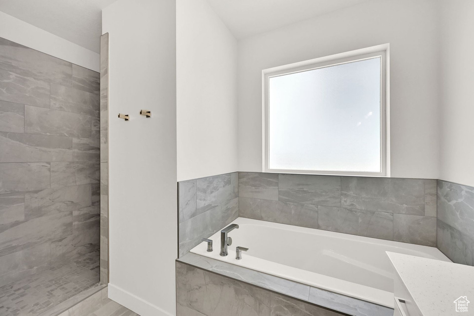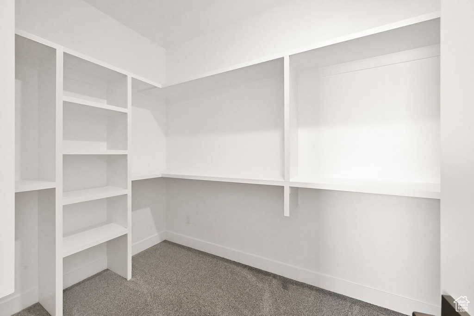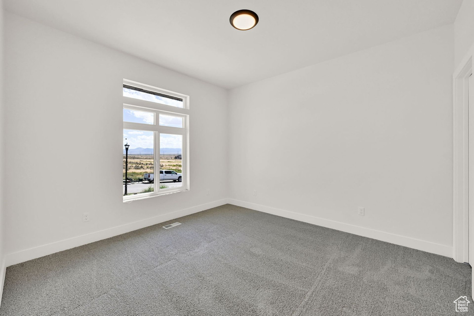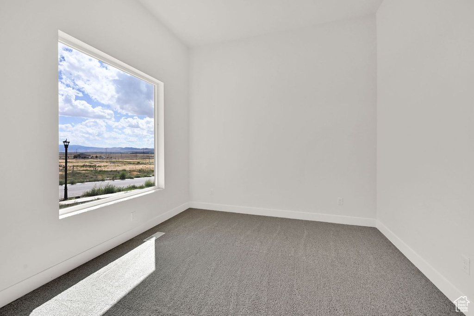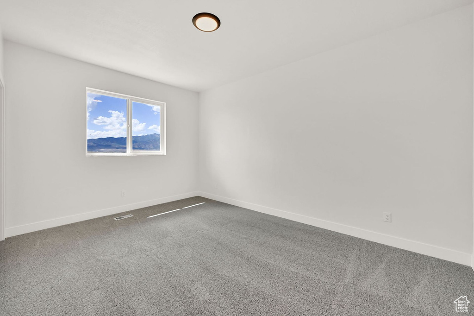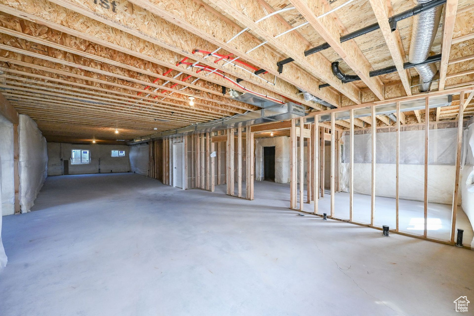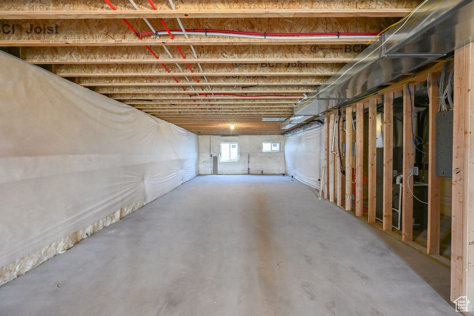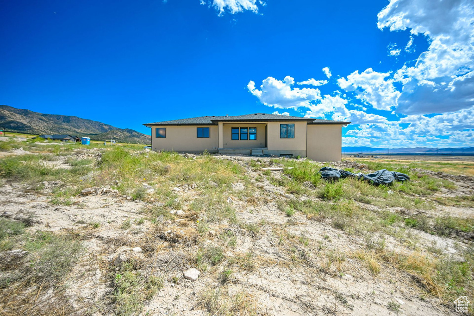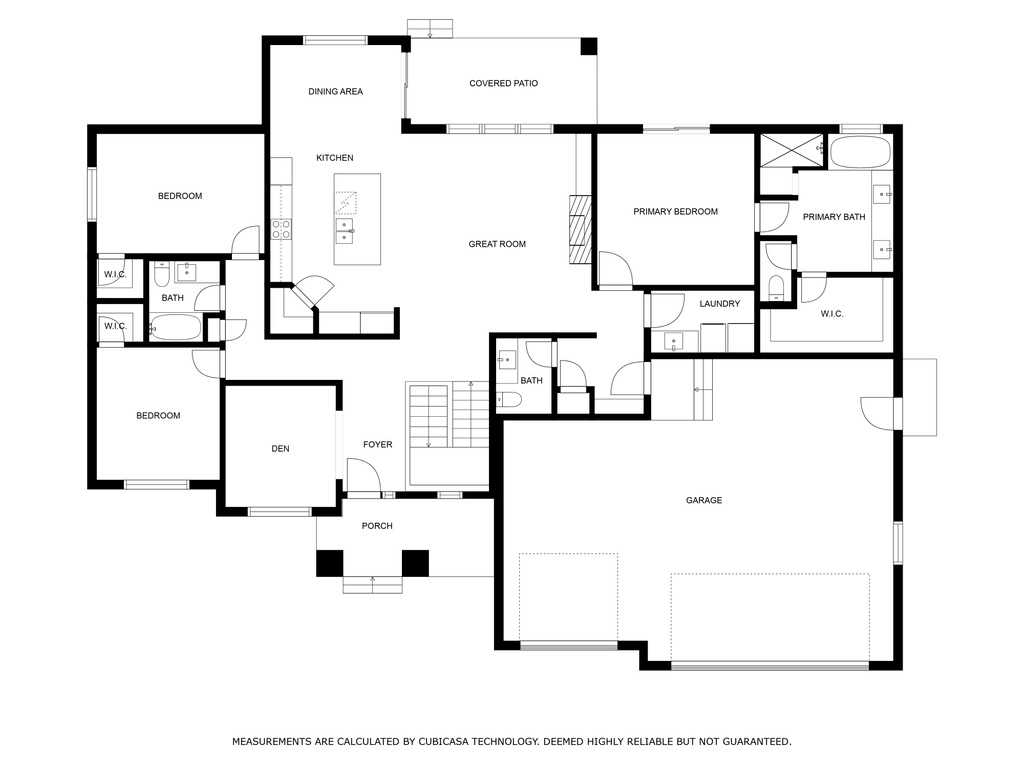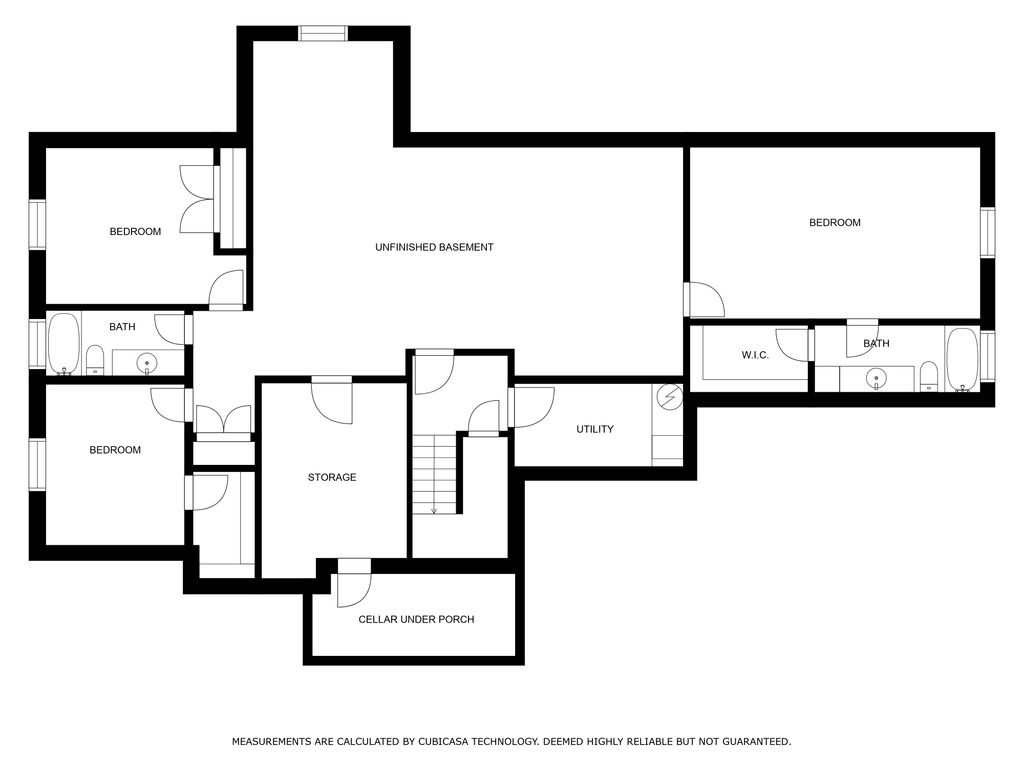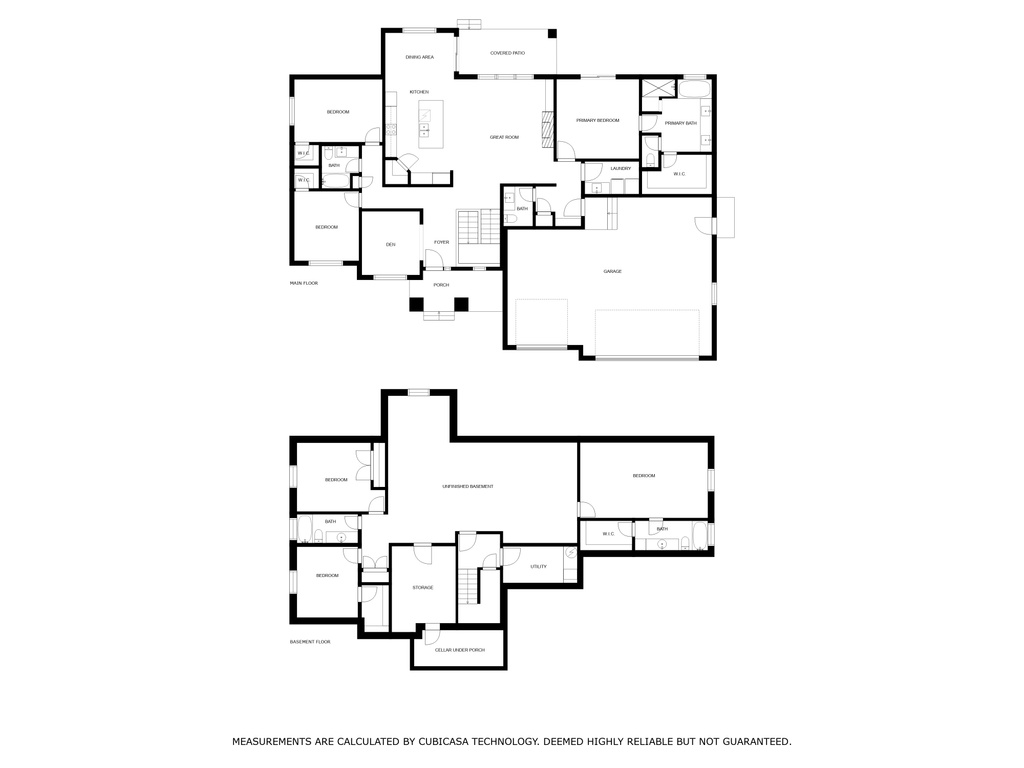Property Facts
*ESTIMATED COMPLETION JULY/AUGUST 2024* HOPE 2168 Plan. Incredible Rambler with wide open floor plan. 4 beds on main or 3 beds and 1 office. Vaulted living room open to kitchen, dining. Living room opens to deck or patio space. Entertainer's dream with spacious floor plan. Scarlet Ridge is a unique high-end community with extra large lots that will create a luxurious neighborhood unlike any! Beautiful mountain views surrounding neighborhoods. Enjoy the Charter School within the neighborhood and right next door creating even more open space. Greenhaven home builds amazing homes with pure quality! Property is zoned for horses. Amazing community with large lots, nestled near BLM land. Incredible location! The surrounding area has a master plan of lots of conveniences coming in the very near future. Close to amazing trails. RARE - 1 GIG Internet ran and included – Majority of monthly HOA payment is the internet. Minimal HOA in place to assure keeping the neighborhood nice given larger lots. Zoned for horses. Buyer to verify ALL information provided, listed on the MLS and marketing information... information is not guaranteed. Square footage figures are provided as a courtesy estimate only and were obtained from Building Plans. Buyer is advised to obtain an independent measurement.
Property Features
Interior Features Include
- Bath: Master
- Bath: Sep. Tub/Shower
- Closet: Walk-In
- Dishwasher, Built-In
- Disposal
- Gas Log
- Vaulted Ceilings
- Floor Coverings: Carpet; Tile; Vinyl (LVP)
- Air Conditioning: Central Air; Electric
- Heating: Forced Air; Gas: Central
- Basement: (0% finished) Daylight; Full
Exterior Features Include
- Exterior: Double Pane Windows; Horse Property; Outdoor Lighting; Patio: Covered
- Lot: Curb & Gutter; Sprinkler: Auto-Part; View: Mountain
- Landscape:
- Roof: Asphalt Shingles
- Exterior: Stone; Stucco; Cement Board
- Patio/Deck: 1 Patio
- Garage/Parking: Attached; Opener
- Garage Capacity: 3
Inclusions
- Range
Other Features Include
- Amenities: Electric Dryer Hookup
- Utilities: Gas: Connected; Power: Connected; Sewer: Connected; Water: Connected
- Water: Culinary
- Project Restrictions
HOA Information:
- $100/Monthly
- HOA Change Fee: $500
- Other (See Remarks)
Zoning Information
- Zoning: RES
Rooms Include
- 4 Total Bedrooms
- Floor 1: 4
- 3 Total Bathrooms
- Floor 1: 2 Full
- Floor 1: 1 Half
- Other Rooms:
- Floor 1: 1 Family Rm(s); 1 Kitchen(s); 1 Bar(s); 1 Semiformal Dining Rm(s); 1 Laundry Rm(s);
Square Feet
- Floor 1: 2167 sq. ft.
- Basement 1: 2169 sq. ft.
- Total: 4336 sq. ft.
Lot Size In Acres
- Acres: 0.75
Schools
Designated Schools
View School Ratings by Utah Dept. of Education
Nearby Schools
| GreatSchools Rating | School Name | Grades | Distance |
|---|---|---|---|
3 |
Cedar Valley High Public Middle School, High School |
7-12 | 1.65 mi |
6 |
Eagle Valley School Public Preschool, Elementary |
PK | 1.86 mi |
3 |
Mountain Trails School Public Preschool, Elementary |
PK | 2.35 mi |
6 |
Frontier Middle School Public Middle School |
7- | 2.97 mi |
6 |
Brookhaven School Public Preschool, Elementary, Middle School |
PK | 3.75 mi |
6 |
Hidden Hollow School Public Preschool, Elementary |
PK | 3.79 mi |
8 |
Ranches Academy Charter Elementary |
K-6 | 4.01 mi |
7 |
Silver Lake Elementary Public Preschool, Elementary |
PK | 4.08 mi |
6 |
Pony Express School Public Preschool, Elementary |
PK | 4.17 mi |
8 |
Saratoga Shores School Public Preschool, Elementary |
4.61 mi | |
7 |
Lake Mountain Middle Public Middle School |
7- | 4.97 mi |
3 |
Rockwell Charter High S Charter Middle School, High School |
5.17 mi | |
6 |
Black Ridge School Public Preschool, Elementary |
PK | 5.20 mi |
7 |
Sage Hills School Public Preschool, Elementary |
PK | 5.36 mi |
6 |
Thunder Ridge Elementar Public Preschool, Elementary |
5.40 mi |
Nearby Schools data provided by GreatSchools.
For information about radon testing for homes in the state of Utah click here.
This 4 bedroom, 3 bathroom home is located at 2877 E Dreyden Ln #125 in Eagle Mountain, UT. Built in 2024, the house sits on a 0.75 acre lot of land and is currently for sale at $817,600. This home is located in Utah County and schools near this property include Mountain Trails Elementary School, Frontier Middle School, Cedar Valley High school High School and is located in the Alpine School District.
Search more homes for sale in Eagle Mountain, UT.
Contact Agent

Listing Broker

Century 21 Everest
6925 S Union Park Center
Suite 120
Midvale, UT 84047
801-449-3000
